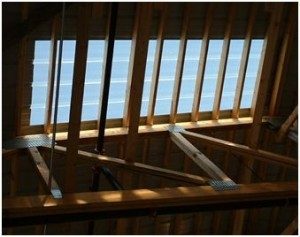This week the Pole Barn Guru answers reader questions about the possibility of a kit in Canada where the client would have columns potentially reaching the water table, if a permit is needed for a barn structure in a AG Zoned area in area of Lafayette County, Missouri, and any know where-a-bouts of skylight panels from an old Wickes building.
 DEAR POLE BARN GURU: Hello, First off I have really enjoyed your website. Informative and simple to navigate. I am emailing from Canada. Not sure if you ship to Ontario. My question deals with building a seaplane hangar (on land) but due to the frost I would need to dig 5′ down to pour my footings. That is a few feet below the lake level. The bottom portion of the poles would essentially be wet the entire year. I am interested in your opinion. Do you feel a pole barn is still a suitable building method in this environment? Is there a technique to treat the buried portion of the posts? (i am thinking applying tar??) Thank you for your time. Cheers. MARK in SEGUIN TOWNSHIP
DEAR POLE BARN GURU: Hello, First off I have really enjoyed your website. Informative and simple to navigate. I am emailing from Canada. Not sure if you ship to Ontario. My question deals with building a seaplane hangar (on land) but due to the frost I would need to dig 5′ down to pour my footings. That is a few feet below the lake level. The bottom portion of the poles would essentially be wet the entire year. I am interested in your opinion. Do you feel a pole barn is still a suitable building method in this environment? Is there a technique to treat the buried portion of the posts? (i am thinking applying tar??) Thank you for your time. Cheers. MARK in SEGUIN TOWNSHIP
DEAR MARK: Thank you for your very kind words. We are right now adding to our capabilities to produce and ship materials from our location and will be hopefully incorporating Canadian Building Codes yet this year. Properly pressure preservative treated wood columns can frankly sit in fresh water forever without decay, as there is not sufficient oxygen. There are options to avoid having to dig so deep to prevent frost. If you use adequately high enough R-value rigid foam insulation boards around building perimeter down two feet, then out horizontally two feet (basically a frost-protected shallow foundation), can usually be placed with hole bottom roughly 40 inches below grade – avoiding (or at least minimizing) contact with your water table. In summary – yes, post frame is your best design solution and should perform admirably for generations.
 DEAR POLE BARN GURU: Do I need a permit for a barn structure in a AG Zoned area 10 acres according to the IBC/ICC codes? I can’t find the code section for Ag Land. I want a Shed that looks like a barn to store my equipment in as my existing barn is for my livestock. This barn was on the property when I bought it. Thank you! MICHELE in ODESSA
DEAR POLE BARN GURU: Do I need a permit for a barn structure in a AG Zoned area 10 acres according to the IBC/ICC codes? I can’t find the code section for Ag Land. I want a Shed that looks like a barn to store my equipment in as my existing barn is for my livestock. This barn was on the property when I bought it. Thank you! MICHELE in ODESSA
DEAR MICHELE: This is actually a Lafayette County Planning/Zoning question, not a Building Code question. You can reach your Planning Department at 660.259.4439. This information may also prove helpful: https://www.hansenpolebuildings.com/2013/01/planning-department-3/
 DEAR POLE BARN GURU: I am looking to replace some skylights in an old Wickes building, I understand that the company Wickes is no longer in business. I was wondering if you knew who else would have the same rib pattern, the rib pattern is unusual, there is a major rib at 9in and at 12in of the sheet. ROSS in HOLGATE
DEAR POLE BARN GURU: I am looking to replace some skylights in an old Wickes building, I understand that the company Wickes is no longer in business. I was wondering if you knew who else would have the same rib pattern, the rib pattern is unusual, there is a major rib at 9in and at 12in of the sheet. ROSS in HOLGATE
DEAR ROSS: Any sort of skylights in a steel roofed building can become problematic, as they do not structurally transfer shear loads. Add a product prone to degradation due to UV rays (fiberglass) and it creates a recipe for failure. Now, throw in defunct proprietary steel profiles and there is nothing left but a mess for building owners. In looking at available profiles from manufacturers, I am afraid this one is going to be impossible to get a matching rib configuration (or even anything close). For extended reading on this subject: https://www.hansenpolebuildings.com/2012/01/skylights/
 DEAR POLE BARN GURU: I am interested in a pole barn cabin. I am wondering about the actual frame, is it steel? Are the poles steel? I would like to price a building around 30 x 40 and 14 or 15 feet at the eave w a roof w a pitch of 5:12 or 6:12. Thank you, MARTA in CASCO
DEAR POLE BARN GURU: I am interested in a pole barn cabin. I am wondering about the actual frame, is it steel? Are the poles steel? I would like to price a building around 30 x 40 and 14 or 15 feet at the eave w a roof w a pitch of 5:12 or 6:12. Thank you, MARTA in CASCO





