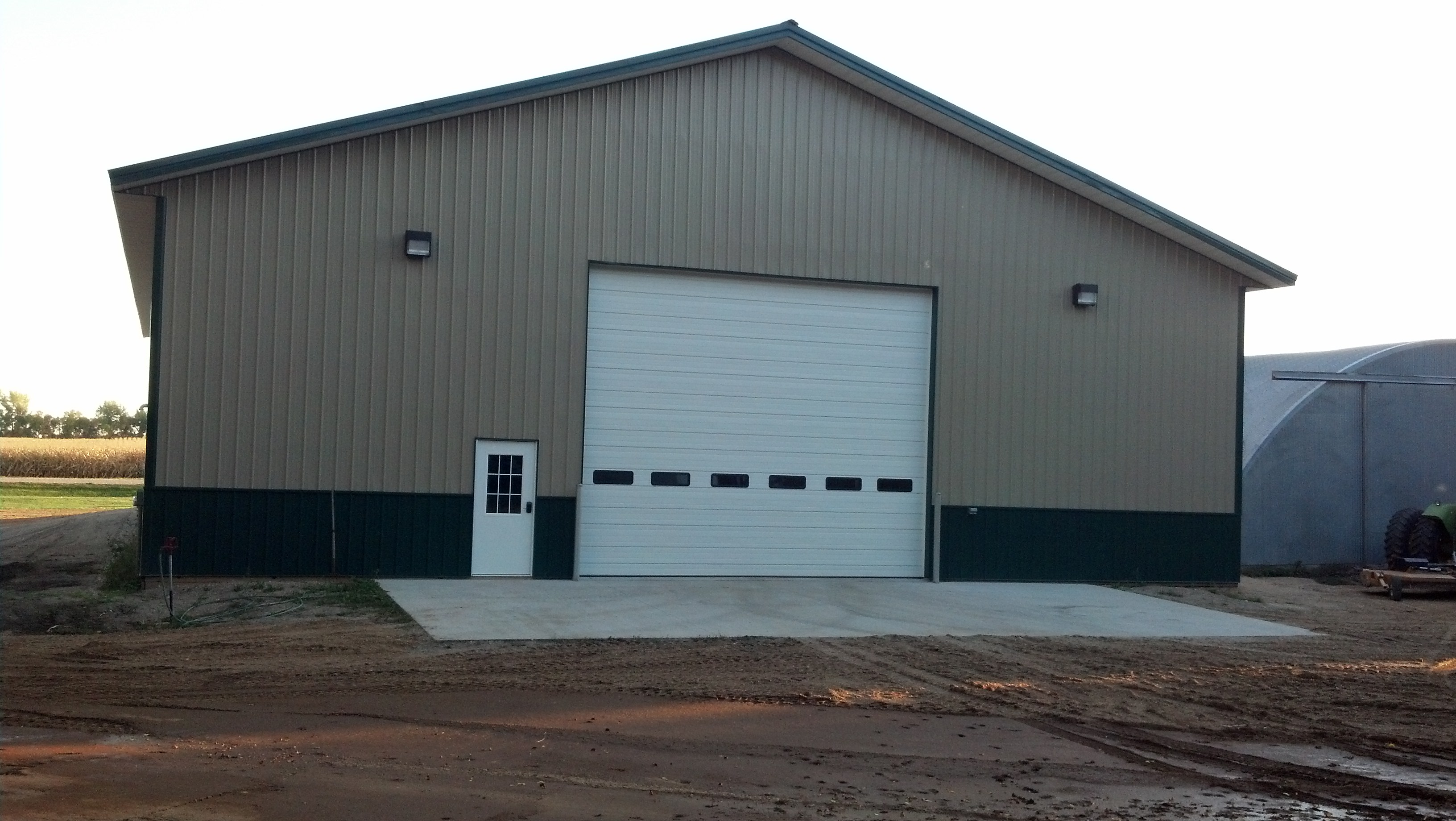Whether your post frame building will be a garage, shop, commercial building or barndominium wainscot an extremely popular option is wainscot.
Roughly 25 years ago I had an 80’ x 150’ x 20’ post frame building erected for my prefabricated wood truss manufacturing business. Whilst a great deal of thought went into this building’s design, there is one crucial element I missed.
Down each long side of our building we placed bollards (read more at: https://www.hansenpolebuildings.com/2018/07/a-real-life-case-for-pole-barn-bollards/ and https://www.hansenpolebuildings.com/2017/05/lifesaving-bollard/) to protect steel siding from units of lumber and forklifts. As there was no storage across our front wall, we did not place bollards there. A week before we moved in, someone backed a truck into a steel panel directly adjacent to our main entrance door. Of course this steel panel was nearly 30 feet tall, so to replace it would be no small undertaking. Instead of fixing it, I walked in and out of this door and fumed because of this dent! Had I planned appropriately and used wainscot panels, this dented panel could have been replaced in a matter of minutes, saving me untold hours of grief and aggravation!

By common definition, wainscot is an interior wall lower portion whose surface differs from upper wall. Wainscot was borrowed from Middle Low German wagenschot. It is not altogether clear what these origins were, but a generally accepted theory is it is a compound of wagen ‘waggon’ and schot ‘planks, boards’, and it therefore originally meant ‘planks used for making waggons’. Originally it was applied in English to ‘high-grade oak imported from Russia, Germany, and Holland’. This wood was used mainly for paneling rooms, and by 16th century wainscot had come to signify ‘wood paneling’.
Homeowners used to apply wainscoting, especially in dining rooms, to protect walls from damage from chairs and tables. A chair rail atop wainscoting serves as a “bumper,” protecting wall from dings and chips created when a chair or table gets a little too chummy. This wall decoration was often also used to add interest and texture to stairways, while protecting them, too. In fact, it first grew in popularity during Elizabethan times, and it’s quite common in historic English and American Colonial homes.
For post frame (or pole) buildings, wainscot has moved to building exteriors. In simple terms, it utilizes an alternate siding panel to cover approximately three feet of exterior wall lower portions. A most common application, with steel sided buildings, is to use a different color steel panel on the lower wall than the upper. Most often steel wainscot panels are the same color as roofing, however this is certainly not mandatory. This allows for an aesthetic look many find pleasing, while affording an ability to quickly and easily change out a short steel panel, if it would become damaged. This would prove to be a most cost affordable solution and is easier than changing out a full length wall panel.
Alternatively, other materials may be utilized, such as T1-11, cement based sidings, vinyl siding or even stone or brick. Mortarless masonry is a popular wainscot (for extended reading: https://www.hansenpolebuildings.com/2018/10/mortarless-masonry-exterior/). Pretty much any siding applicable to any other building exterior, can be incorporated as post frame building wainscot. It not only serves a useful purpose, it just plain looks good too.






