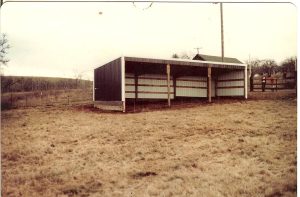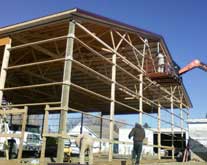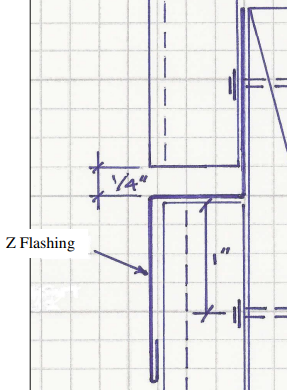Converting a Stick Framer
As my long term followers may remember, I grew up stick framing houses, apartments and commercial buildings working for my Father and his framing contractor brothers. While our (myself and my male cousins) education was focused far more on “do” as opposed to “why we were doing” we all got a pretty good grasp of things like walls are composed of 2×4 or 2×6 studs running vertically to support loads from subsequent floors and/or roofs.
Now when I built my very first ‘pole barn’ in South Salem, Oregon in early 1980 it would have been a step up for me to have considered myself as even having a clue as to how they went together:

Builder STEVE is erecting a barndominium for Hansen Pole Buildings’ clients in ROYSE CITY, Texas. He wrote to Bonnie (in our office, she prints and transmits plans, among other things, to our clients), and copied his client’s Project Coordinator, Justine:
“I have a couple of question about the girts…
I will be the first to admit this is a different type of building than what I’m used to.
We build houses, not pole barns.
I’ve never seen Girts or this type of supporting walls so to speak in any of the houses I have built.
We typically use “sheer walls” or a totally different type of material when supporting “open portals” and bracing corners.
Can the engineer point to the locations, on the perimeter/outside walls that the girding is supposed to go.
If they’re telling us that these only go in specific locations I would like to know what those specific locations are.
Then after that please give me a detail of what runs between the Girts on the exterior wall where there are no Girts.
It was my understanding from previous emails that the Girts do not run continuously around the four exterior walls.
If they do, then please let me know that as well.
Thank you in advance.”
Even on a Sunday morning, Justine responded:
“Good Morning Steve,
Bonnie is not tech support.
I have CC’D tech support in on this email. Also, please find the construction manual that shipped with the hardware. This book will help you on many levels in building this post frame building.
On previous conversations – it was the Girt blocking that I stated isn’t continuous which was 2×4. The “girts” which are primarily 2x6s per materials list and plans are what go between the posts horizontally.”
While our Construction Manual clearly lays out proper contacts (saving emails having to be passed from team member to team member), it does require actually opening and reading said manual.
Here our Technical Support Department got to join it (yes, on a Sunday as well):
Mike the Pole Barn Guru;
Justine is correct in instructing you to go to your best resource for understanding post frame structural systems, our Construction Manual.
Post frame differs from stick frame, as roof loads are transferred downward through columns to ground – eliminating need (in most instances) for structural headers over door and window openings. I grew up stick framing and it wasn’t until I was able to ‘wrap my head’ around framing running left-to-right, rather than up-and-down I was able to make any money building post frame.
 You will want to carefully review Sheets S-4.1, S-5.1 and S-5.2 of your engineered building plans, as they detail location, orientation and placement of all wall girts and associated framing members. Bookshelf wall girts run from column to column, not continuously around the building perimeter.
You will want to carefully review Sheets S-4.1, S-5.1 and S-5.2 of your engineered building plans, as they detail location, orientation and placement of all wall girts and associated framing members. Bookshelf wall girts run from column to column, not continuously around the building perimeter.
Please keep in mind, your entire roof surface should be finished prior to any wall framing. Last page of Construction Manual Chapter 3 gives an outline of installation processes and for best success you will want to follow it explicitly.








