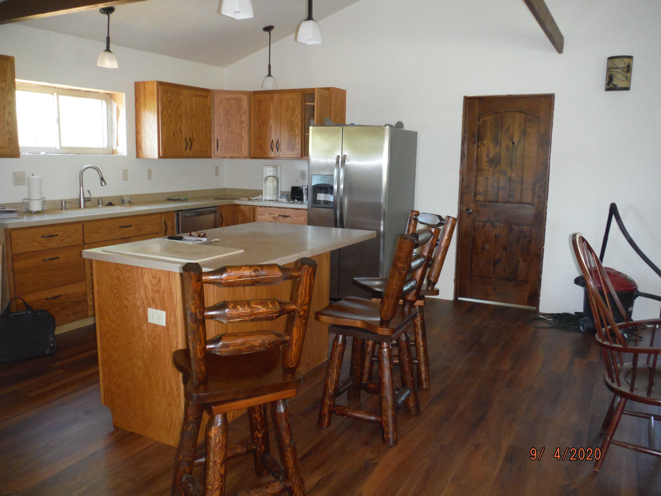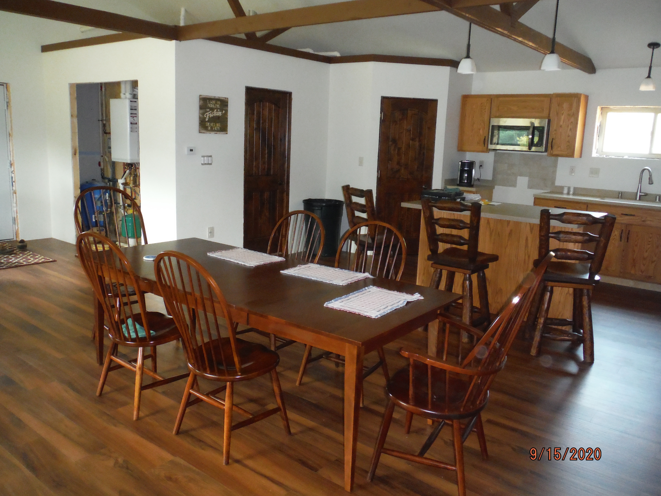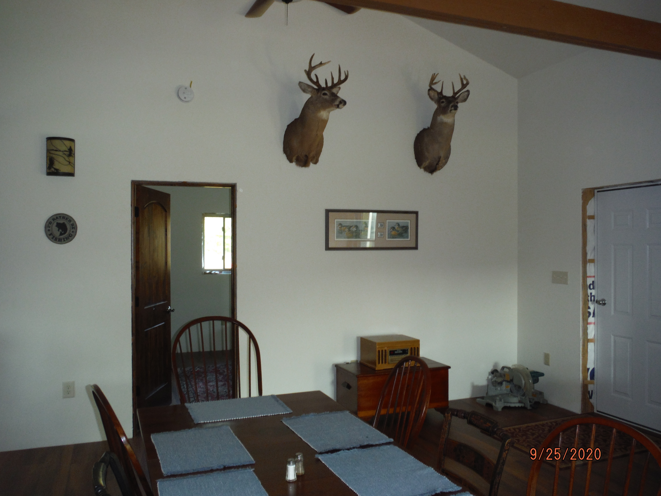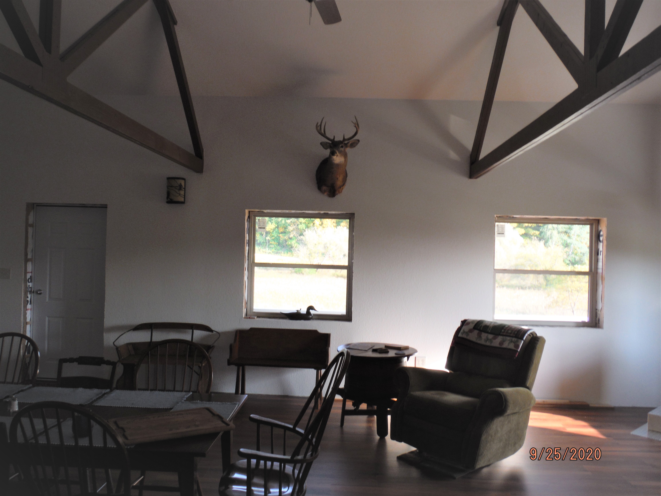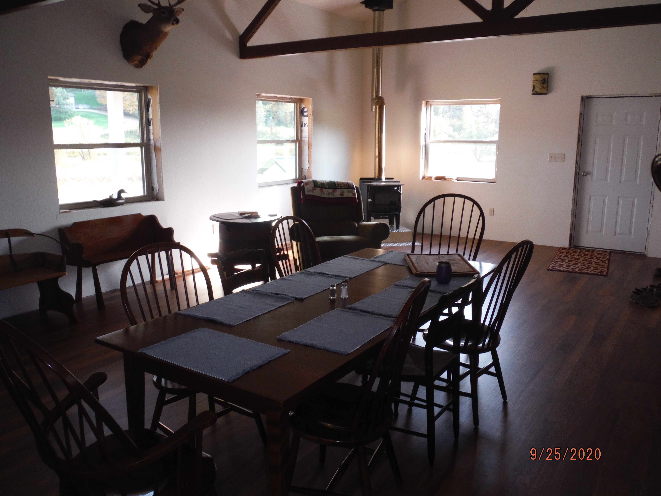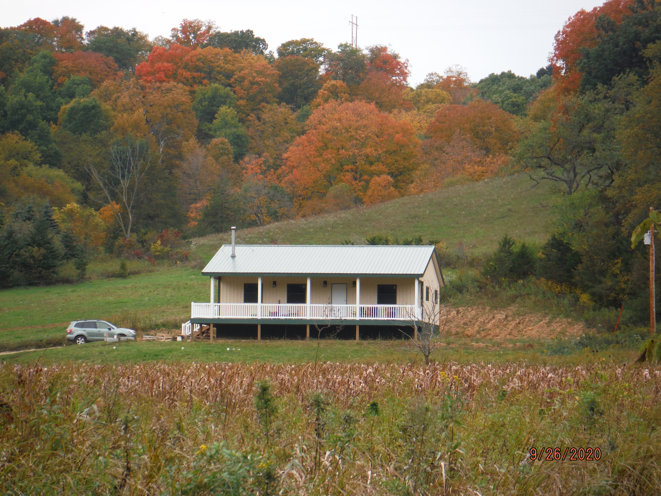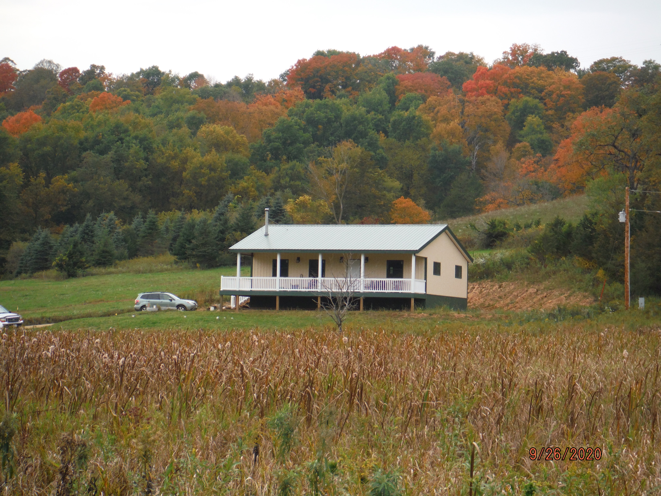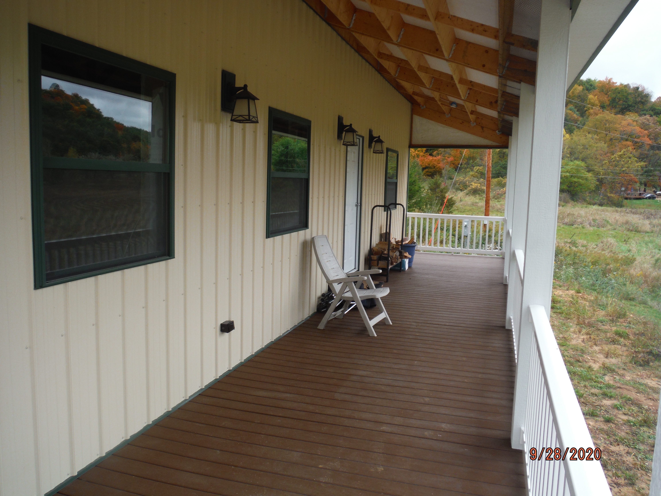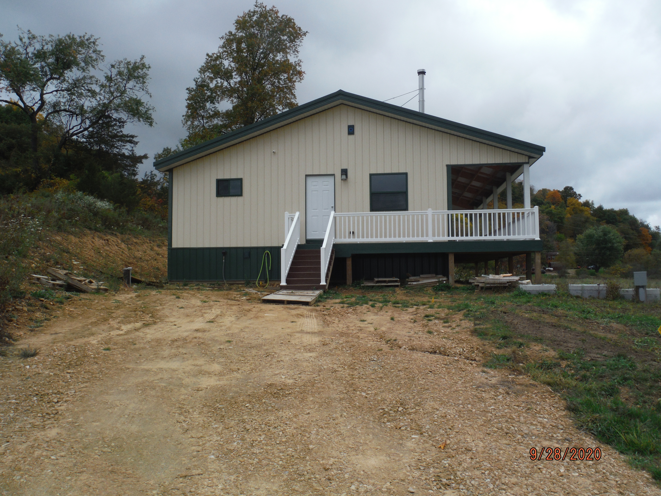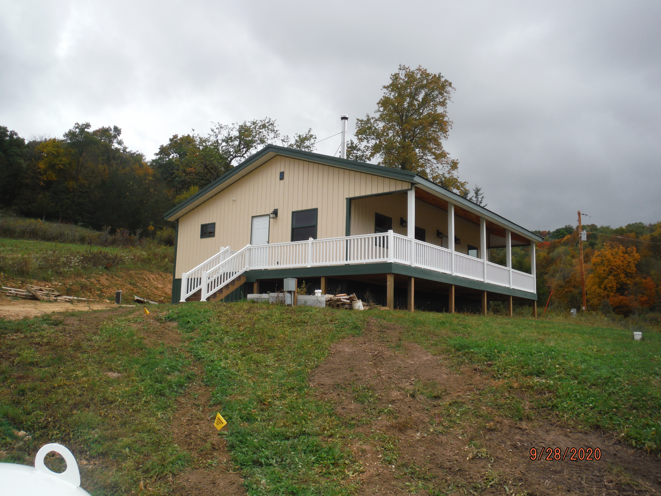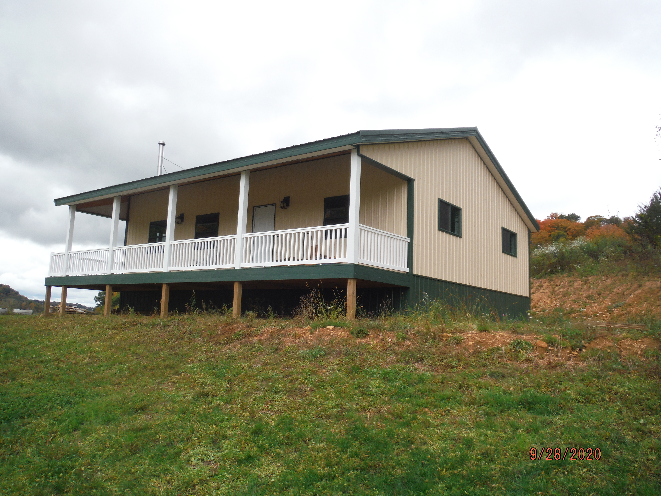Cabin Insulation Follow Up
First Winter Heating Bill
Mike’s loyal readers may recall that I was privileged to be able to write several blog articles on the development of my plans to build my fishing cabin.
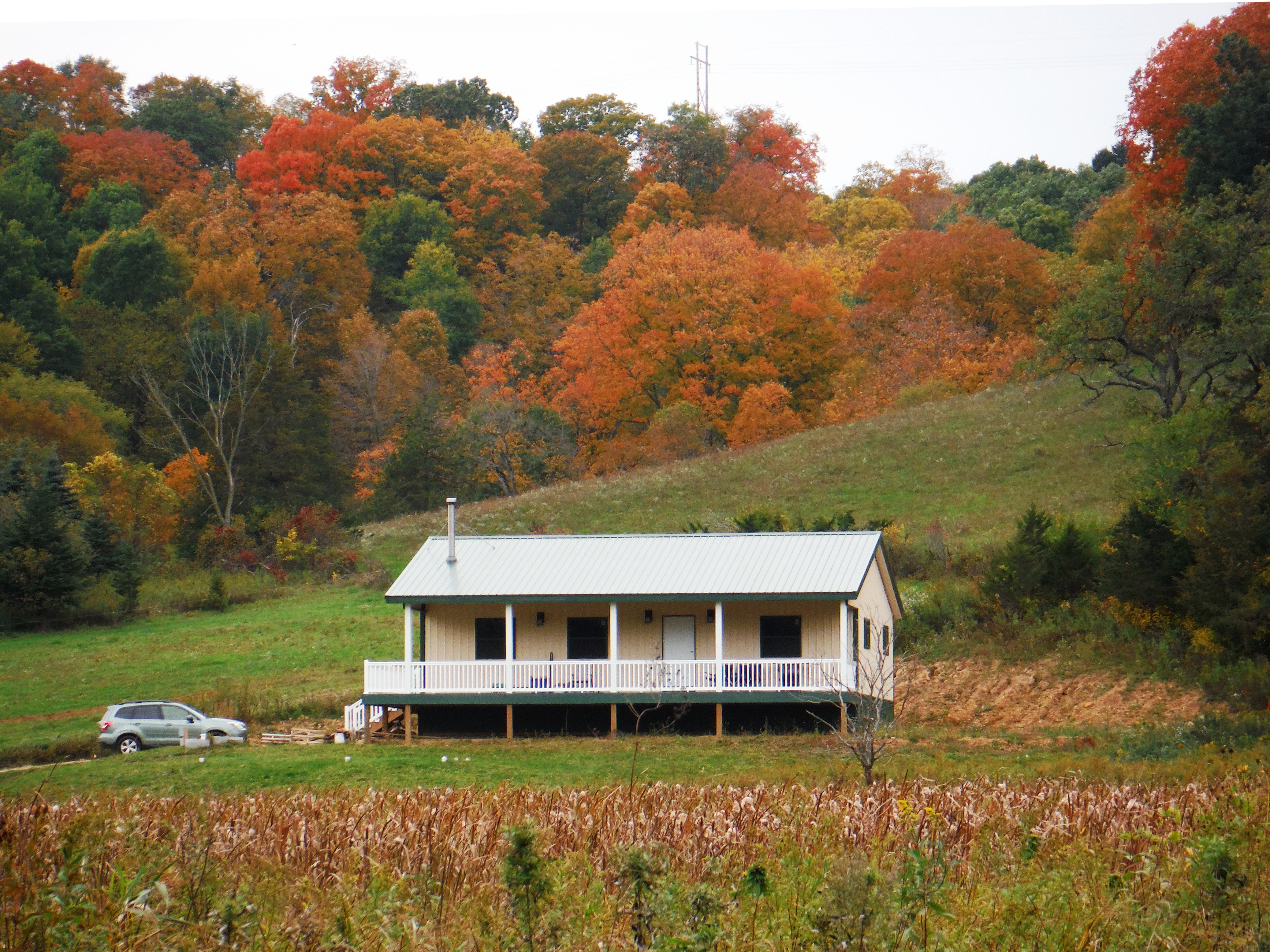
https://www.hansenpolebuildings.com/2019/03/development-of-my-cabin-plans/
https://www.hansenpolebuildings.com/2019/03/pole-barn-cabin-part-ii/
https://www.hansenpolebuildings.com/2019/03/participating-in-ricks-post-frame-cabin-planning/
https://www.hansenpolebuildings.com/2019/04/my-pole-barn-cabin-part-iii/
https://www.hansenpolebuildings.com/2020/10/my-fishing-cabin-is-finished/
During my time as a Building Designer, I strongly emphasized to all of my clients that they should have an insulation plan for their building BEFORE they order the building! The reason being that any design elements for the insulation, such as 2×8 walls or 2×10 roof purlins can be designed prior to ordering.
One of the blogs went into detailed information on how I insulated the building in which I said tongue in cheek that the winter will tell the tale of how well it worked. For that reason, I thought that I’d send in the “Paul Harvey” version.
This link tells you how and why I insulated it the way that I did, with pictures:
https://www.hansenpolebuildings.com/2020/06/fishing-cabin-insulation/
Now for the rest of the story
On December 15th, 2020 I had the LP company top off my tank a little extra. My driveway is 700 feet and I did not intend to plow it and wanted to be sure that there was ample gas to get through the winter. They filled it to 92%.
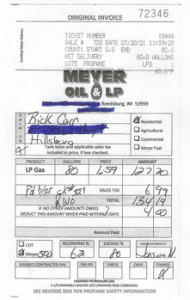 They did not refill the tank until 7-20 21. They filled it from 62% to 80%! It only took from 92% down to 62% to heat the building ALL winter!
They did not refill the tank until 7-20 21. They filled it from 62% to 80%! It only took from 92% down to 62% to heat the building ALL winter!
I would leave the thermostat set at about 50 degrees and when I would come out, the in-floor heat would have a hard time getting the building warm. No problem. The wood burning stove would get the temperature up to 70 in less than two hours and the in-floor heating would keep it there.
All in all, I am very happy about it! Less than $200 to heat for the whole winter and it got cold!
When planning your building be sure to have the insulation plan prior to ordering the building!
