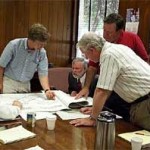When he was just a tyke (I considered adding in ‘little’ however he was 3’6” tall on his second birthday) my son Brent asked me in all seriousness what it was like to watch space aliens building pyramids. While I am not quite as old as Brent may have thought I was then, it has been awhile since I was muddling through architecture school.
Architecture school, back in my day, was more about drawing pretty pictures than it was about how to make sure those pretty pictures would actually stand up. I do foggily remember having an eight a.m. structural design class at Montana State University (who in their right mind would schedule this class mid-Winter in Bozeman?).
ASCE (American Society of Civil Engineers) News had a summer guest contributor (Kyle Vansice) in 2012 who wrote about some of famous architect Frank Lloyd Wright’s work. Some excerpts include:
“However, I believe that Mr. Wright more likely stretched the existing construction techniques past their previous limits, possibly to a degree that diminished the factor of safety.”
“Unfortunately, Mr. Wright’s genius in architectural design was not matched by his understanding of engineering principles.”
“I believe the engineering behind his designs did not meet the exacting standards typical of a Frank Lloyd Wright space. Mr. Wright believed that the structures of his day were large, bulky, and overly engineered. He felt that it was possible to challenge conventional wisdom and beat back some of the conservatism in structural design. I think it is also true to say that while he knew existing limits were antiquated, he did not fully appreciate the actual physical constraints that his designs surpassed.”
“A good example of the need for structural remediation can be found in Mr. Wright’s riverside masterpiece, Falling Water. The iconic cantilevered portions of the home had at one point deflected close to seven-inches over their fifteen foot span, and analysis of the structure has revealed that the as-built design had placed these cantilevers dangerously close to their failure limits. Post-tensioning was eventually required to restore these portions back to their intended elevation and to prevent the sort of catastrophic collapse deemed inevitable (Tyler Meek, Fallingwater: Restoration and Structural Reinforcement).”
“Other well-known examples of Wright’s imprudence in engineering include the Guggenheim in New York and Taliesin; both of which encountered significant structural rehabilitation in order to restore serviceability and prevent failure.”
Mike the Pole Barn Guru comments;
Hansen Pole Buildings’ Design Studio Manager, Caleb Johnson posed this to me earlier this year:
“Have you ever heard of a county that requires knee bracing or corner bracing via comment below from one of my clients:
“Architects and structural engineers are telling me that all buildings need knee bracing, corner bracing, etc., which in a traditional stick build is the norm”.”
If one is to venture into a Building Department and not have engineer sealed building plans, it is fair license for them to add in any structural members they desire (whether structurally necessary or adequate). These hard working folks are generally not engineers.
Most architects (even our iconic Mr. Wright) have a limited grasp of how to structurally make things work and rely upon engineers to come up with designs to prevent failures. When it comes to fully grasping nuances of post frame design, there are a limited few engineers who have done research necessary to achieve practical design within limits of safety.
Knee bracing, for one, would be a rare feature of traditional stick building and when applied to post frame construction could be detrimental. (https://www.hansenpolebuildings.com/2012/01/post-frame-construction-knee-braces/).
Corner bracing (also referred to as diagonal bracing) in most instances is a redundant member, should an engineer actually understand principles of utilizing shear strength provided by steel skin (roofing and siding). Extended reading on diagonal bracing can be found here: https://www.hansenpolebuildings.com/2016/03/diagonal-bracing/.
There is a moral to this story – unless you are building using prescriptive tables within building codes (IRC or IBC), you are best to only build from fully engineered building plans, both for safety and cost effectiveness. If you are hiring an engineer to produce your plans, look for a NFBA member engineer (www.NFBA.org) with extensive post frame experience. Or, even better, invest in a complete building package including engineer sealed plans specific to your building, at your site and including extensive step-by-step instructions and unlimited free technical support from those with actual post frame building experience.
 The board of professional engineers is the only regulatory authority having jurisdiction over engineering. So what does this mean in practical terms? A properly licensed professional engineer is allowed to practice engineering, without discrimination, restraint or limitation. By engineering law, this needs to be in their area of expertise. The same process and concepts are true for licensed professional architects.
The board of professional engineers is the only regulatory authority having jurisdiction over engineering. So what does this mean in practical terms? A properly licensed professional engineer is allowed to practice engineering, without discrimination, restraint or limitation. By engineering law, this needs to be in their area of expertise. The same process and concepts are true for licensed professional architects.





