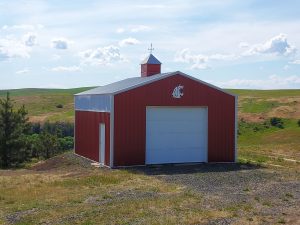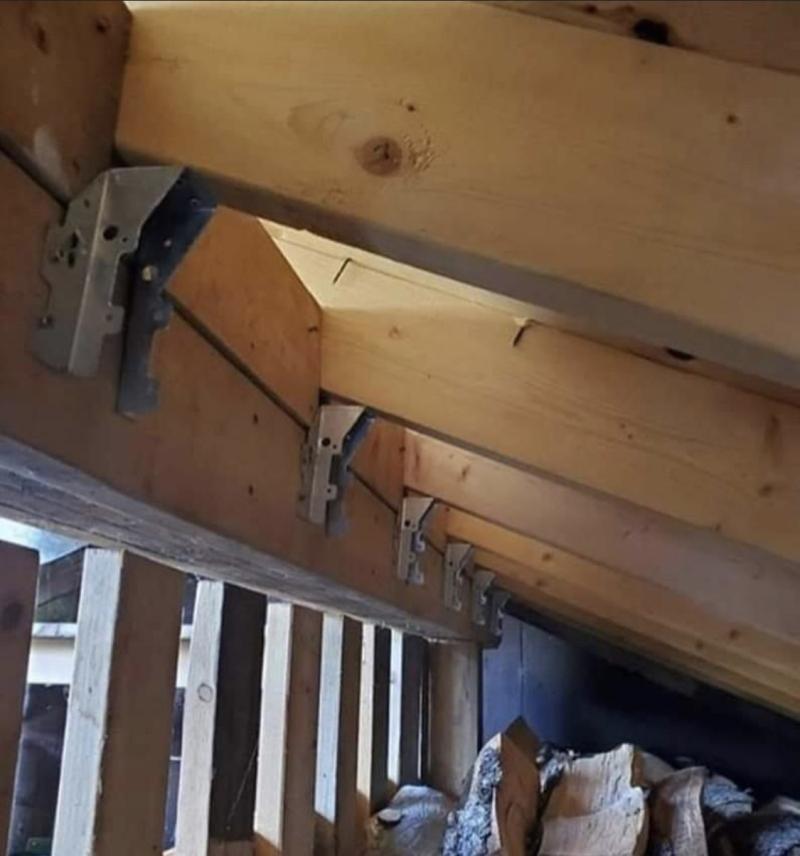Continued from yesterday’s blog, an article by Jesse Lohse in SBC Magazine:
System Design
- Understand Load Path
- Gravity
- Lateral
- Uplift
- MEP conflicts
- Initial Designs
- Roof System
- Walls
- Floor System(s)
- Foundation
- Broad Analysis for construction documents
System Design
Once an initial conceptual design is complete, an engineer will turn their attention to system design in a top down manner. An understanding of the structure’s load path is imperative with specific considerations given to gravity loads, lateral loads, and uplift on the various elements within the structure. Once the engineer has a general idea of the structure’s load path, they will begin initial designs of various structural systems. Working from the top down, engineers will produce initial designs first for the roof system. Then the walls including the gravity and lateral force resisting systems and any required beams and columns will be designed followed by the floor systems and repeated as many times as necessary, dependent on the number of levels and different unit types in the structure. Once the roof, walls and floor system has been designed attention will turn to the foundation and footings, leveraging information from the soil report derived in conceptual design. This broad analysis information is compiled into initial structural construction plans.
Element Engineering
- Accurate dimensions
- Specific member analysis
- Coordinate geometry defined in CAD
- Analysis model created (SAP 2000, STAAD, RAM, etc)
- Dead loads
- Live loads
- Wind loads
- Seismic loads
- Internal forces
- Axial forces
- Bending moments
- Shear force
- Drag force
- Combined forces
- Initial Member Sizing
Element Engineering
The element engineering phase begins with the engineer ensuring accurate dimensions for the various portions of the construction project through geometry coordination as defined in 2D or 3D CAD software. Trusting the dimensions are accurate, the engineer will begin specific member analysis for the defined spans, such as calculating roof loads that are transferred to exterior and interior bearing walls. The lateral force resisting systems generally require the most engineering time combine with window and door perforations that require headers and beams. This analysis combines gravity, wind uplift and lateral loads paths. This load path analysis will also be applied to the floor system and foundations, giving the engineer a general idea of the variety of loads within the structural elements and where additional attention will be required in subsequent design phases. To aid in this analysis, engineers will use specific software applications geared towards structural design such as SAP 2000, STAAD and/or RAM. This analysis software will allow the engineer to apply a variety of loads including dead, live, wind and seismic. As a function of this analysis, the engineer will be able to determine axial forces, bending moments, shear force, drag force and the combined forces. Once the forces have been determined, the initial member sizing can commence, allowing the engineer to establish a ‘rough draft’ to further refine in downstream design steps.
Iterative Design
- Design to code
- Redesign Analysis model
- Incorporate more accurate load paths
- Fine Tune Final Designs
Drafting
- Create structural plans
- Fully detailed
Iterative Design and Drafting
 Engineers use an iterative process to fine tune the various elements into final structural element designs. Think of this as repetitive in nature working toward the ultimate goal of an efficient design that meets the variety of requirements the structure’s configuration places on the path that the applied load will need to take to get to the ground. The engineer starts with a broad understanding of the loads on individual elements and narrows the focus until each element and ultimately the entire structure is designed to safely transfer all loads, meet code requirements and provide an acceptable solution that can be signed and sealed. Through this process the load paths are accurate, specific and reliable. With the accurate load paths, drafting can be completed with fully detailed structural plans available for construction.
Engineers use an iterative process to fine tune the various elements into final structural element designs. Think of this as repetitive in nature working toward the ultimate goal of an efficient design that meets the variety of requirements the structure’s configuration places on the path that the applied load will need to take to get to the ground. The engineer starts with a broad understanding of the loads on individual elements and narrows the focus until each element and ultimately the entire structure is designed to safely transfer all loads, meet code requirements and provide an acceptable solution that can be signed and sealed. Through this process the load paths are accurate, specific and reliable. With the accurate load paths, drafting can be completed with fully detailed structural plans available for construction.
Construction Administration
- Review submittals
- Obtain approvals
- Prepare schedules
- Monitor construction
- Perform site inspections
Construction Administration
Further in the construction process, the engineer is often called upon to review RFI and deferred submittals, obtain code approvals or prepare construction schedules. Certain products, such as roof trusses, are considered a deferred submittal. This means the engineer allows the designs to be created by others and sealed by a specialty or delegated engineer. Those sealed designs are reviewed by the EOR and either approved for manufacture or returned for revisions. Beyond review of conformance to the structural design, engineers will also monitor construction progress on behalf of the client and will often perform site inspections to make sure the construction process is progressing and installation of products is without errors.
Mike the Pole Barn Guru comments:
Whew! That’s a lot the Engineer of Record does in the design of a post frame building. This whole process takes time and sometimes even I can get impatient while waiting for building plans to be produced and signed by the Engineer. But I know given adequate time the plans will be accurate and result in a beautiful post frame building.

 Engineers use an iterative process to fine tune the various elements into final structural element designs. Think of this as repetitive in nature working toward the ultimate goal of an efficient design that meets the variety of requirements the structure’s configuration places on the path that the applied load will need to take to get to the ground. The engineer starts with a broad understanding of the loads on individual elements and narrows the focus until each element and ultimately the entire structure is designed to safely transfer all loads, meet code requirements and provide an acceptable solution that can be signed and sealed. Through this process the load paths are accurate, specific and reliable. With the accurate load paths, drafting can be completed with fully detailed structural plans available for construction.
Engineers use an iterative process to fine tune the various elements into final structural element designs. Think of this as repetitive in nature working toward the ultimate goal of an efficient design that meets the variety of requirements the structure’s configuration places on the path that the applied load will need to take to get to the ground. The engineer starts with a broad understanding of the loads on individual elements and narrows the focus until each element and ultimately the entire structure is designed to safely transfer all loads, meet code requirements and provide an acceptable solution that can be signed and sealed. Through this process the load paths are accurate, specific and reliable. With the accurate load paths, drafting can be completed with fully detailed structural plans available for construction. 





