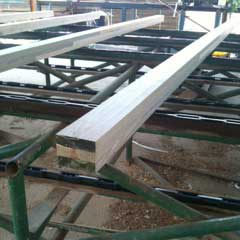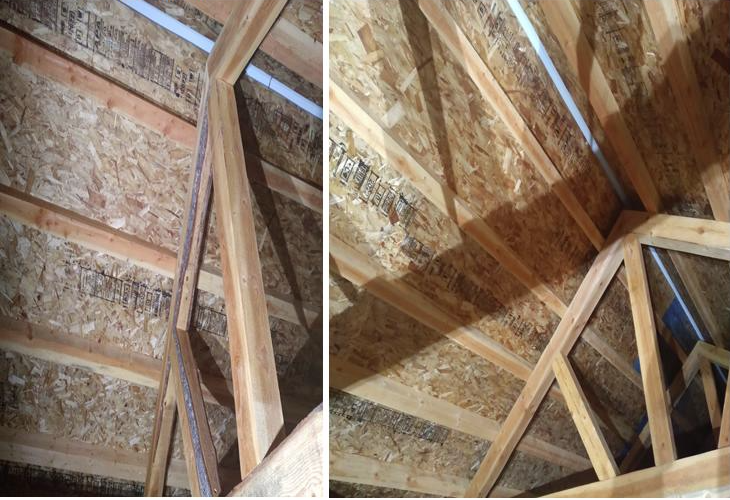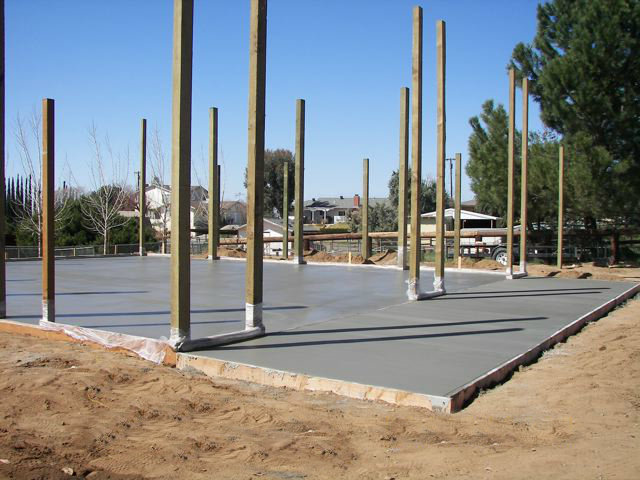This question was posed to Justine, who gets everyone’s wonderful materials to their pole building sites for Hansen Buildings:
 “Justine, pardon me for being confused but: If the tops of glulam posts were manufactured that way to allow cutting, why are they not all that way? There is no rhyme or reason to them. Some of them are laminated all the way to the end and some of them are not. Some of them have one board not laminated in the 3 ply and some have no lamination between the any of the boards on the end.
“Justine, pardon me for being confused but: If the tops of glulam posts were manufactured that way to allow cutting, why are they not all that way? There is no rhyme or reason to them. Some of them are laminated all the way to the end and some of them are not. Some of them have one board not laminated in the 3 ply and some have no lamination between the any of the boards on the end.
If the lack of lamination occurs below the level of the truss, how is it supposed to carry the weight of the roof? Since I have not yet received the trusses, or any of the hardware for that matter, I have no way of knowing the depth of the end of the truss. I am concerned that the glulam posts with almost 2 feet of board that is not laminated will not reach my trusses at an acceptable level.
The other question would be, if the glulam posts are not solid and the trusses are wider/narrower than the individual pieces how do I make a cut? Do I have to account for the gap in the board? Also, when they are not laminated they are no longer straight, as you can see as they flare out at the end.”
I happen to have spent some time in a past life working for a company which produces glu-laminated columns. In many cases the glue between plies is omitted from the upper portion of the laminations, for aid in the ease of cutting truss notches. While the goal is for this to be universal, it does not always occur.
This no glue area does not negatively affect the strength of the columns – the three plies do not somehow get magically stronger because of the glue!
So, what is the solution?
Once the height of the bottom of the truss notch above grade has been determined, any area between the glulam plies below this point can be nailed together to remove “gaps”.
The truss seat notches can then be cut into the tops of the glulam posts adequately to provide for full bearing of the trusses, and the column to truss connection can be completed per the provided plans.









