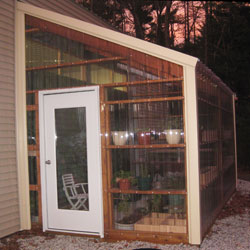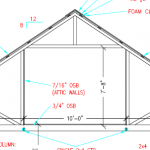This week the Pole Barn Guru answers reader questions about possibility of installing scissor trusses in upstate NY where there is a heavy snow load (80psf), a recommendation of whether of not to build a shouse and attach it to an aquaponic greenhouse, what the size of space an attic truss might provide with certain building height restrictions.
DEAR POLE BARN GURU: I am considering building a pole barn in upstate NY. We have a fairly heavy snow load (80psf). I was thinking about getting scissor trusses and spacing them out every 8′ and running purlins on edge. I am struggling to find the answer to whether this is possibly or not. Any help would be great! Thanks. DEVIN in DICKINSON CENTER

DEAR DEVIN: 2020 Building Code of New York State lists Ground Snow Loads (Pg) in Figure 1608.2, with the greatest area being 80 psf with an upwards adjustment of 2 psf for every 100 feet above 1000 feet above sea level. As an alternative, Pg may be determined using ASCE 7.
In most instances, placing columns every 10-12′ with double trusses directly aligned with columns and purlins on edge will be your most economical design solution. Scissor trusses may certainly be provided and used, however usually it will be less expensive to increase wall height to gain headroom.
 DEAR POLE BARN GURU: My girlfriend and I are looking to start an aquaponic greenhouse system/farm. We are building a polycarbonate gable style greenhouse 30’x96′-120′ and we are needing to attach a post frame building to the greenhouse in an “l” shape off the shop end. We are/were originally looking to keep the house (4bed/3bath) one level roughly 50×100 splitting the post frame building 50/50 shop and house. But after looking at some of your projects we aren’t opposed to building a taller but shorter home with attached shop still 50×50. My question is in attaching the green house have you ever designed or worked with projects like this? CHRIS in FORT MADISON
DEAR POLE BARN GURU: My girlfriend and I are looking to start an aquaponic greenhouse system/farm. We are building a polycarbonate gable style greenhouse 30’x96′-120′ and we are needing to attach a post frame building to the greenhouse in an “l” shape off the shop end. We are/were originally looking to keep the house (4bed/3bath) one level roughly 50×100 splitting the post frame building 50/50 shop and house. But after looking at some of your projects we aren’t opposed to building a taller but shorter home with attached shop still 50×50. My question is in attaching the green house have you ever designed or worked with projects like this? CHRIS in FORT MADISON
DEAR CHRIS: I have not yet attached an aquaponic greenhouse to a post frame building. In all likelihood it can be done, however a question remains as to if it should be done. Aquaponic greenhouses have very high humidity levels (50-70% or more) while living spaces should be 30-50% for health and humidity. It might be prudent to have a small breezeway between, in order to not have to mechanically dehumidify your shop/house space. Otherwise, there is a distinct possibility of having condensation and/or mold/mildew issues within your residential spaces.
 DEAR POLE BARN GURU: If I am building a 30×40 with 10 foot side walls, and I can only have a maximum peak of 17 feet, so roughly a 6/12 pitch, if I had attic trusses, how tall would the open space be in the attic room? If I can go taller and have a 8/12, or 9/12 pitch how tall could the open space be in attic? Thanks. KRISTI in SAGINAW
DEAR POLE BARN GURU: If I am building a 30×40 with 10 foot side walls, and I can only have a maximum peak of 17 feet, so roughly a 6/12 pitch, if I had attic trusses, how tall would the open space be in the attic room? If I can go taller and have a 8/12, or 9/12 pitch how tall could the open space be in attic? Thanks. KRISTI in SAGINAW
DEAR KRISTI: With an eave height of 10′ and a peak height of 17′ your roof slope would be 5.6/12 If your lower ceiling height was set to a finished 8′ you would have roughly 7′ of height dead center of your attic bonus room space – not tall enough to be considered as a usable room and height would decrease with slope of your roof.
If you were able to get a variance on height, it would obviously increase your space. We typically set a ceiling in bonus attic rooms at 7’6″ above finished floor height. At 8/12 this ceiling height would be roughly feet wide, at 9/12 roughly 10 feet.






