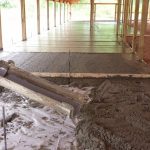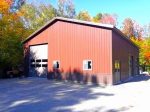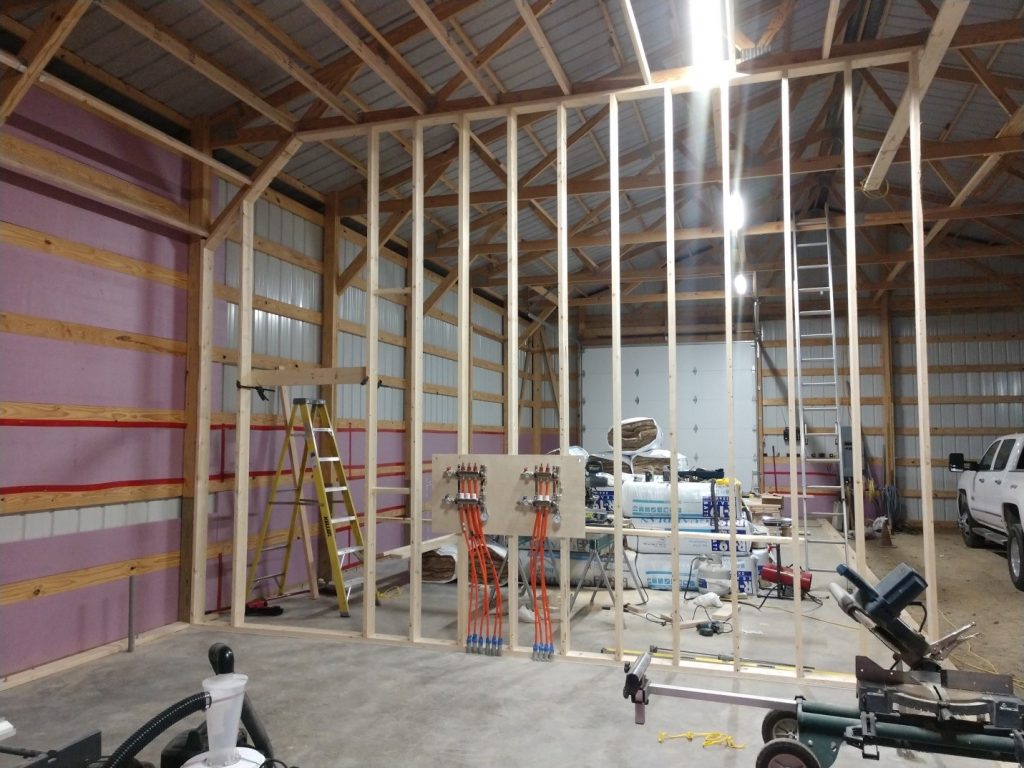This Wednesday the Pole Barn Guru answers reader questions about use of one’s own posts, metal vs wood trusses, and cost of trusses, sealer for slab thermal movement, and what the proper name of a garage, storage, and living quarters would be.
DEAR POLE BARN GURU: The barn is to be built in 78594. 60x40x15 with 12′ side extensions.
1. I want to use my own posts for the frame.
2. What trusses can be obtained (metal vs wood) for the roof?
3. What would the trusses cost for the barn in material? LESLIE in SEBASTIAN
DEAR LESLIE: In answer to your questions…
 1) Why would you want to use your own posts, when we have available and affordable stronger glulaminated columns than anywhere else in America? https://www.hansenpolebuildings.com/2024/04/new-hansen-pole-building-roof-supporting-columns/
1) Why would you want to use your own posts, when we have available and affordable stronger glulaminated columns than anywhere else in America? https://www.hansenpolebuildings.com/2024/04/new-hansen-pole-building-roof-supporting-columns/
2) Having spent well over four decades deeply involved with prefabricated wood trusses, I have some direct experience. As far as cost – because we manufacture wood trusses in our plant and ship them with your lumber, they are more cost effective than steel trusses. Our steel trusses are manufactured in Tennessee, so you have two sets of freight costs. If freight was not a factor, it is probably a toss up for costs.
Wood trusses are subject to very strict quality control standards. Every span, of each and every order, must have quality control reports to document correct size, grade and species of lumber as well as correct thickness and dimensions of steel connector plates. Random third-party quality control inspections are done, to verify trusses being produced meet or exceed what is specified on engineer sealed truss drawings. Steel trusses, somehow have escaped this level of quality control (even though Building Codes specify third party inspections must be done).
3) We only provide trusses along with our complete building packages, please call Brenner at (605)432-8981 Monday morning to further discuss your building wants and needs.
 DEAR POLE BARN GURU: I am getting ready to pour a concrete slab in my 24’x30′ pole barn. I calculated the thermal contraction along the 30′ length to be just over 1/8″. Would it be a good idea to install a foam sill sealer type material onto the inside of the grade boards to accommodate any thermal movement of the slab? DAVID in WESTFIELD
DEAR POLE BARN GURU: I am getting ready to pour a concrete slab in my 24’x30′ pole barn. I calculated the thermal contraction along the 30′ length to be just over 1/8″. Would it be a good idea to install a foam sill sealer type material onto the inside of the grade boards to accommodate any thermal movement of the slab? DAVID in WESTFIELD
DEAR DAVID: I would be placing R-10 rigid insulation vertically (at least down two feet), attached to inside of my pressure preservative treated splash, with top of insulation even with where top of slab will be. As far as thermal movement goes, this is why expansion joints are placed at 24 to 30 times thickness of slab. As an example a nominal four inch slab (3-1/2 inch actual), should have expansion joints every seven to eight feet.
 DEAR POLE BARN GURU: O great pole barn genius, what would I want to store an RV, also be at least a 2 car garage, and workshop, with a couple finished rooms for living quarters? What’s that beast called, and what should I budget for it low/high in KY? KIM in PAYNEVILLE
DEAR POLE BARN GURU: O great pole barn genius, what would I want to store an RV, also be at least a 2 car garage, and workshop, with a couple finished rooms for living quarters? What’s that beast called, and what should I budget for it low/high in KY? KIM in PAYNEVILLE
DEAR KIM: Thank you for your oh so kind words, I am humbled. As far as naming it – yours would be my first choice, some would call it a barndominium (especially if it has a kitchen and bathroom), others a shop house. Fully engineered post frame, modest tastes, DIY, budget roughly $75-85 per sft for conditioned spaces, $35 for all others. Does not include land, site prep, utilities, permits. Your Hansen Pole Buildings’ Designer, Brenner Carlson will be reaching out to you to provide some firm numbers.







