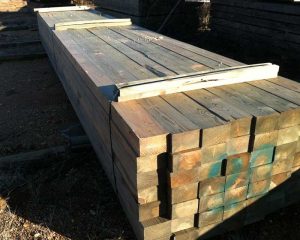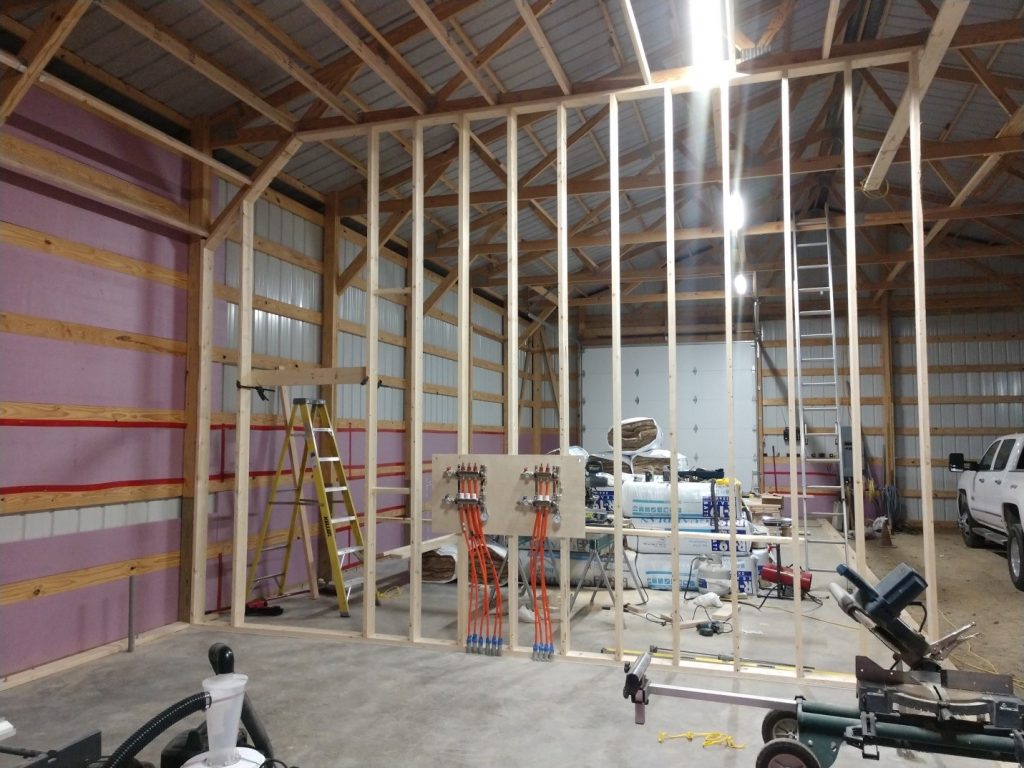Overhead Door Jambs With Bracket Mounted Columns
Of course there are many methods of post frame construction-ours just happens to be best (at least we like to think so)!
Reader TOM in BOSCOBEL writes:
“I set laminated 2×6 beams into wet set anchors. I am ready to attach the 2×6 jambs to the rough opening, to prepare for overhead door installation. I secured the posts to the wet set anchors using carriage bolts. What is the best way to attach the 2×6 jambs when the anchors are protruding into the opening 1/4″ plus the head of the carriage bolts? Thinking I could router the bottoms to fit over the brackets, giving me a flush and plumb fit jamb.”
Mike the Pole Barn Guru writes:
Well, Tom could router out vertical overhead door side towards bracket to fit over tab of wet set bracket (for extended reading on wet set brackets please see: https://www.hansenpolebuildings.com/2019/05/sturdi-wall-plus-concrete-brackets/), however there is an easier approach as outlined in this excerpt from Hansen Pole Buildings’ Construction Manual:
Overhead door columns: Usually 4×6 pressure treated, if required, will typically be oriented 6” toward wind, unless wall columns are 6×6 or larger. Correct orientation will be shown on building plans. Space between columns, for residential doors, will be approximately door width plus 1”. For commercial (ribbed) doors space between columns will be approximately door width plus 3”.
As overhead door columns have been set from dimensions called out on building plans, the only requirement is to create a “picture frame” to place the overhead door behind.
Vertical jambs will be cut from pressure preservative treated lumber and installed first. If a choice is available, use the straightest possible boards for these.
If overhead door opening columns are 6×4 (with 6-inch face towards wind) jambs will be 2×6 (with sidings other than steel or vinyl 2×8).
If overhead door opening columns are 4×6 (with 4-inch face towards wind), 6×6 or 3-ply 2×6 glu-laminated, jambs will be 2×8 (with sidings other than steel or vinyl 2×10).
If overhead door opening columns are 4×8, 6×8 or 3-ply 2×8 glu-laminated, jambs will be 2×10 (with sidings other than steel or vinyl 2×12).
In steel sided applications, jambs maybe multiple members (e.g. two 2×4 or a 2×6 plus a ripped 2×4, rather than a 2×8), as they cover with steel trim.
Cut vertical jambs to length first. They will be 1-1/2 inch less in length than residential overhead door vertical height (e.g. 9’10-1/2” long for a 10’ tall door), ½ inch less for commercial doors. When installed, vertical jamb bottom edge will begin 4 inches above splash plank bottom. Install with cut end up. See Figure 24-1

Figure 24-1: Overhead Door Column
Hold vertical jamb in place with any “crown” out and vertical jamb edge top and bottom 1-1/2” outside column edge. See Figure 24-2
For vinyl siding hold vertical jamb 1-15/16” outside column edge. For other (non-steel) sidings, hold inside jamb edges flush with column inside faces.

Figure 24-2: Vertical Overhead Door Jamb – Plan View
Tack into place with one 10d common nail at each jamb top and bottom.
Important: Do NOT drive door jamb nails in completely yet!
Place shims between vertical jambs and overhead door columns so jambs are plumb in both directions. For installation when overhead door column(s) are wet set bracket mounted, use shims thick enough to avoid having to notch into vertical jambs to accommodate bracket and bolt heads.
Ideally, space between vertical jambs for residential doors is approximately equal to overhead door width, less 2”. Commercial doors space is equal to door width.
For example: For a 10’ width residential door, space between jambs will be about 9’10”. If this varies slightly, rest assured, doors will still seal.
OK, now nail jambs securely into place!
Cut horizontal jamb to length: at width between jambs plus 3”. Place horizontal jamb flat, on vertical jamb tops, flush with vertical jamb outside edges and with any crown out. Nail downward through horizontal jamb ends into vertical jamb top butt ends to secure in place.
Mike the Pole Barn Guru adds: And there you have it! Good Luck and let me know how it all works out.
 Storing lumber under a roof offers better protection by keeping material dry and bright.
Storing lumber under a roof offers better protection by keeping material dry and bright.







