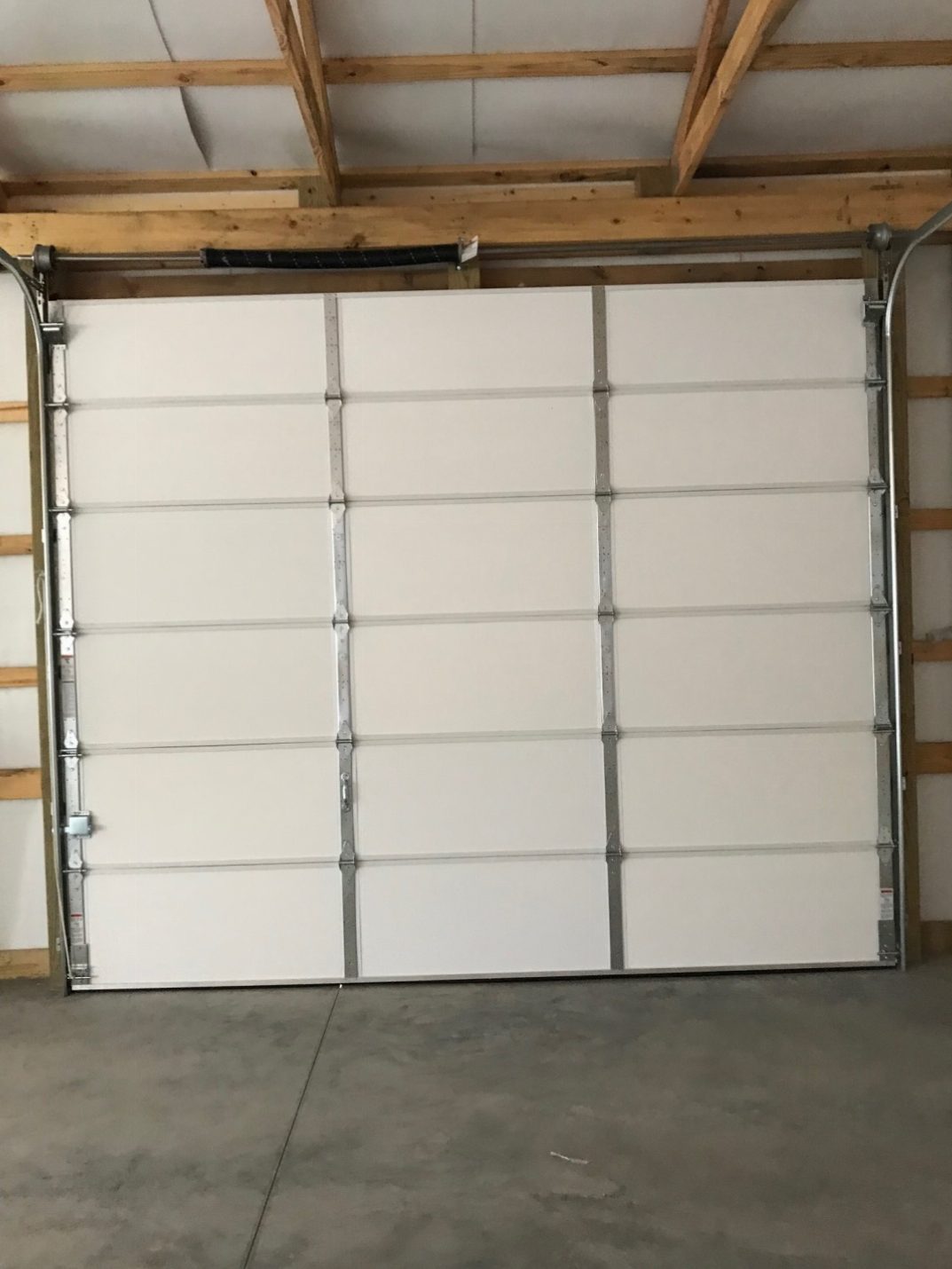Overhead Door Header Problems (and More)

Reader MITCH in NASHVILLE writes:
“I recently purchased a property that the previous owner had just built a 30×50 pole barn on. It has foil faced double bubble on the roof and walls. I need to heat and possibly cool the space. What are the options for insulating the ceiling? The ridge is vented. There is no soffit and thus no vent there. The trusses are 5ft apart. Your all-seeing wisdom is appreciated.”
There are times I wish I was not what Mitch feels is “all-seeing”, because I find lots of problems in photos building owners are unaware of.
Back in my post frame building contractor days I would go visit some of our newly constructed buildings, as time and logistics allowed. I generally had very, very good crews and we had an extremely high satisfaction rate from our clients. I would find things wrong (in my eyes anyhow) and send crews out to make repairs. More than once I would field phone calls from clients asking what was going on. They were perfectly happy with their buildings. I would explain to them they might be satisfied, but I was not!
Mitch’s photo shows a frequent challenge posed with post frame buildings where headers (in this case more appropriately known as truss carriers), support trusses between columns. I am not a gambler, but would place money on this not having been an engineered building. Just guessing, this builder used the same size truss carrier for all locations. Usually these truss carriers would be sized to support a single truss centered between two columns. Here, due to door location and width, this carrier supports two trusses, or double what it should have been carrying.
Look back at this photo – there is a noticeable sag across overhead door top! This same sag will be evident along sidewall eave line outside.
Before any thoughts of insulating are considered, a competent professional engineer should be engaged to design an appropriate repair for this header. Engineer should be advised this header will also need to be capable of handling the weight of a ceiling without undue deflection occurring.
Moving forward, contact the roof truss manufacturer to get a truss repair to upgrade trusses to support at least a five psf (pounds per square foot) bottom chord dead load, with 10 psf being even better. Each truss should be stamped with information of who fabricated them.
Once header and truss repairs have been completed, use white duct tape to seal all gaps present in your roof’s radiant reflective barrier. Without these being sealed, there is a potential for warm moist air to get between barrier and roof steel and condensing.
Place ceiling joists on hangers between roof truss bottom chords every two feet. Your previously engaged engineer can verify if 2×4 Standard ceiling joists will be adequate.
Install vents in each gable end. Placed in the top half of each gable, a net free venting area of 360 square inches or more will be required for each endwall.
Hang 5/8” Type X gypsum wallboard on bottom of ceiling joists, leaving an attic access somewhere towards building center. Have a spray foam insulation installer apply closed cell foam along a two foot strip closest to each sidewall. Blow in fiberglass, cellulose or rock wool insulation across remainder of ceiling surface.






