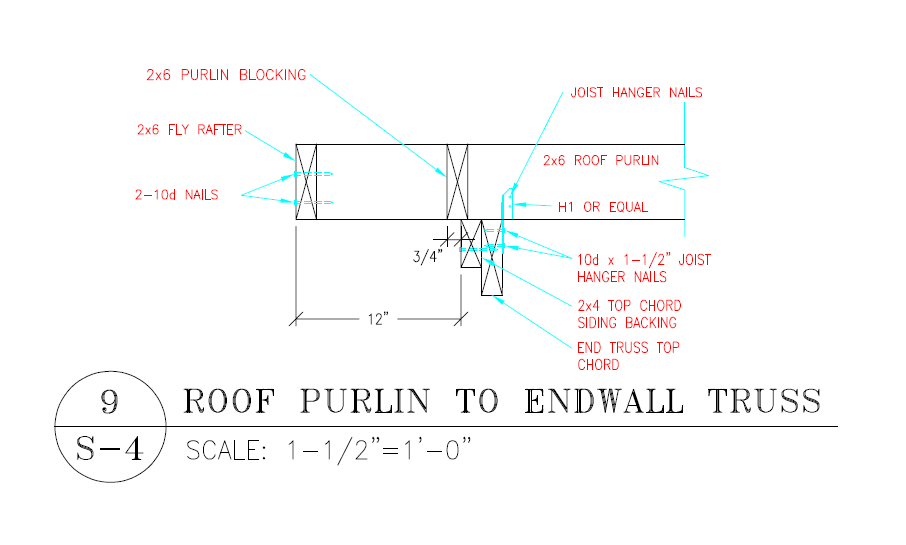How to Avoid Your Barndominium Being Kicked to the Curb
Welcome back from last Thursday!
When it comes to resale value, you want your barndominium’s curb appeal to add to value, not kick you to the curb.
There are things you can do during design and build phases to improve appeal and good news is, many of them are relatively inexpensive.
Free – color choices. Try to avoid trendy or garish color combinations, as well as colors prone to rapid fading (reds are worst). For most steel siding and roofing colors, an upgrade to Kynar paint will keep colors looking close to new and minimize chalking for decades. Faded steel makes your barndominium look years older than its true age.
Utilize wainscot panels to break up walls (especially tall ones). If a wainscot panel gets damaged it can easily be replaced.
Roof slopes can dramatically improve curb appeal. Rather than a warehouse like a near flat roof, use 4/12 or greater roof slopes to increase interest.
Overhangs not only provide protection to your barndominium’s siding and shield southern exposed windows from extreme summer rays, but also take away industrial and boxy looks. Functionally they provide a great source of air intake for venting interior enclosed attic spaces.
Driveways and walkways oriented to provide obvious pathways to your main doorway are always good for favorable impressions. Protect your barndominium’s front door by either a recessed entry, or having an extended reverse gable roof to provide shelter for those who are awaiting an invitation into your home.
Avoid building a big box. Garage/shop areas can be shifted in relationship to living areas, breaking up what would otherwise appear to be a long, straight wall. Consider creating an “L” in living spaces. With a single level home and a tall shop space, turn shop roofs 90 degrees to run roofline opposite house roof.
Garage door openings with 45 degree ‘dogears’ in upper corners cost little and add lots. Utilize raised panel residential overhead doors, rather than commercial doors.
Porches have become popular barndominium features. To avoid them appearing dark (as well as blocking lines of sight), utilize trusses spanning across not only living areas, but also out across your porch. Consider wrap around porches to increase function as well as curb appeal.
It is well worth investing in services of a design professional. Someone who can take all of your ideas, those wants and needs and actually craft a floor plan and elevations to best melding them with the realities of construction and an attractive curb appeal.
Hansen Pole Buildings has just this service available and it can be done absolutely for free! Read all the details here and we look forward to continuing to walk with you in your journey to a beautiful new home: http://www.hansenpolebuildings.com/post-frame-floor-plans/?fbclid=IwAR2ta5IFSxrltv5eAyBVmg-JUsoPfy9hbWtP86svOTPfG1q5pGmfhA7yd5Q







