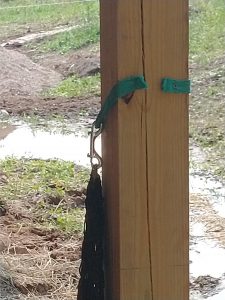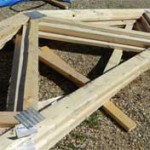Why Not a 2×6 Bookshelf Girt on a 4×6 Column?
Client TROY in MONROE COUNTY writes:
“It was my understanding that 4×6 posts were used, so a 2×6 girt could be mounted flush on the inside of the building and extend 1.5” beyond the post at the outside of the building. Why can’t exterior and interior sheeting be applied to the 2×6 girt? What is the advantage of the 2×8 girt?
Are the rafters spaced at 12’, is that the need for 2x10s?
If they’re set on the same post as the truss, is there room? 5.5” post minus 3” for double truss leaves 2.5”. Do you take away 1.5” for the rafter leaving 1” of post?
Feel free to call if it’s too much to type
Thanks”
Mike the Pole Barn Guru says;
 Thank you for being an inquiring client, those who ask lots of questions are those who get results they are happiest with!
Thank you for being an inquiring client, those who ask lots of questions are those who get results they are happiest with!
On a 14′ sidewall, truss bearing columns are unlikely to work as 4×6 due to failure in weak axis bending (they want to buckle due to compressive loads from dead loads and snow). So now we are into either 6×6 (or in some cases larger) solid sawn columns, or glu-laminated columns for truss bearings.
Couldn’t 2×6 bookshelf girts be used and be flush to both sides of these?
With 6×6 columns, they do tend to vary in dimension – sometimes as great as 1/2″. This would potentially result in columns sticking outside of plane of a 2×6 bookshelf wall girt, making finish on one side problematic.
More importantly (and less recognized by most providers) is pressure preservative treated splash plank at base of enclosed walls must be attached adequately to transfer wind shear loads from roof, down through wall sheathing (steel siding), to splash plank, then to columns and into ground. Greatest forces are at the top and bottom of walls. When splash planks are applied to the exterior face of columns, it allows for appropriate connectors to be placed from splash plank to column to provide a continuous load path.
Other members (such as overhead door headers and window supports) are also best installed on exteriors of columns (they transfer shear loads as well).
To hide columns and provide for space occupied by exterior fastened members, 2×8 bookshelf girts work nicely in combination with either a 6×6 solid sawn or multi-ply 2×6 glu-laminated column.
This also allows for a deeper wall cavity, hence greater thicknesses of insulation may be utilized. I would consider using two layers of 3-1/2″ Rockwool batts with a well-sealed interior vapor barrier.
While main clearspan interior double trusses will notch three inches into sidewall columns, rafters for your attached shed will be applied to column faces, rather than further notching of columns. With your roof loads, it actually takes two 2×10 rafters on each side of columns spaced every 12 feet.
Provided your site has adequate space, I would recommend you consider a 40′ x 48′ x 14′ clearspan building, rather than 28′ x 48′ x 14′ with a 10′ x 24′ attached shed on one side. It will be easiest to assemble, takes away a pitch break between main building and shed, eliminates an interior column and provides full headroom from eave-to-eave. This would also allow for those 8′ wide by 9′ tall overhead doors to be increased in width to 9 or 10 feet wide, keeping mirrors on vehicles. You will also find this to have far greater value for resale (multiple times more than any added investment).
Please feel free to reach out to me at any time with structural questions.
 DEAR LEVIA: In most instances a 4×6 #2 will be stronger than a 6×6, however switching out columns should only be done with approval from your engineer who sealed your building plans.
DEAR LEVIA: In most instances a 4×6 #2 will be stronger than a 6×6, however switching out columns should only be done with approval from your engineer who sealed your building plans. DEAR POLE BARN GURU: 2 x 4 Truss spacing question, how long do you advise to build a Pole barn with 15pcs of 2 x 4 x 24′ engineered trusses? 🙂 The fires got 8 of them so I’m refiguring my length, but wanted some help on the truss spacing? Thanks, MARSHALL in PORTLAND
DEAR POLE BARN GURU: 2 x 4 Truss spacing question, how long do you advise to build a Pole barn with 15pcs of 2 x 4 x 24′ engineered trusses? 🙂 The fires got 8 of them so I’m refiguring my length, but wanted some help on the truss spacing? Thanks, MARSHALL in PORTLAND DEAR POLE BARN GURU: I’m working on a fire loss to a post frame building that was converted to multi-unit apartments. The building shell is post frame on slab with interior walls framed. My question is could we demo the building saving the slab rebuild utilizing standard residential stud wall and truss framing. Thanks CHRIS in FLOYDS KNOBS
DEAR POLE BARN GURU: I’m working on a fire loss to a post frame building that was converted to multi-unit apartments. The building shell is post frame on slab with interior walls framed. My question is could we demo the building saving the slab rebuild utilizing standard residential stud wall and truss framing. Thanks CHRIS in FLOYDS KNOBS Why might a building have 4×6 columns, rather than 6×6?
Why might a building have 4×6 columns, rather than 6×6?





