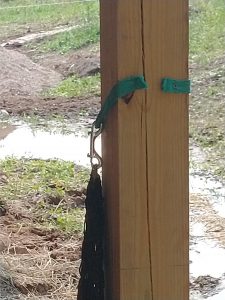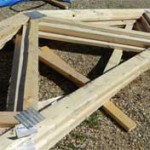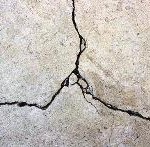This week’s ask the Pole Barn Guru answers reader questions about switching post sizes from a 6×6’s to 6×4’s, how long a structure can be built with 15 trusses with 2×4 chords, and if it is possible to rebuild on a slab that was part of a fire loss.
DEAR POLE BARN GURU: I am about to buy my post for a residential post barn using 6 x 6 x 12 post in Sottsburg, Indiana. A neighbor suggested instead of using 6 x 6 x 12, to use 4 x 6 x 12 in substitution for some of the post that would be none corner or door support post. My question would be can it be done and meet building code being it will not have an attack or vaulted ceilings? LEVIA in SCOTTSBURG
 DEAR LEVIA: In most instances a 4×6 #2 will be stronger than a 6×6, however switching out columns should only be done with approval from your engineer who sealed your building plans.
DEAR LEVIA: In most instances a 4×6 #2 will be stronger than a 6×6, however switching out columns should only be done with approval from your engineer who sealed your building plans.
For extended reading on this subject: https://www.hansenpolebuildings.com/2019/04/when-size-or-lack-thereof-matters/
 DEAR POLE BARN GURU: 2 x 4 Truss spacing question, how long do you advise to build a Pole barn with 15pcs of 2 x 4 x 24′ engineered trusses? 🙂 The fires got 8 of them so I’m refiguring my length, but wanted some help on the truss spacing? Thanks, MARSHALL in PORTLAND
DEAR POLE BARN GURU: 2 x 4 Truss spacing question, how long do you advise to build a Pole barn with 15pcs of 2 x 4 x 24′ engineered trusses? 🙂 The fires got 8 of them so I’m refiguring my length, but wanted some help on the truss spacing? Thanks, MARSHALL in PORTLAND
DEAR MARSHALL: The engineered truss drawings will provide maximum on center spacing of trusses. With 2×4 chords, I would suspect this to be 24 inches. With 15 pieces, you could build a 28 foot length building.
 DEAR POLE BARN GURU: I’m working on a fire loss to a post frame building that was converted to multi-unit apartments. The building shell is post frame on slab with interior walls framed. My question is could we demo the building saving the slab rebuild utilizing standard residential stud wall and truss framing. Thanks CHRIS in FLOYDS KNOBS
DEAR POLE BARN GURU: I’m working on a fire loss to a post frame building that was converted to multi-unit apartments. The building shell is post frame on slab with interior walls framed. My question is could we demo the building saving the slab rebuild utilizing standard residential stud wall and truss framing. Thanks CHRIS in FLOYDS KNOBS
DEAR CHRIS: Heat from a fire can result in concrete chemical composition breakdown. Other effects include concrete spalling, seen as large pits. Concrete may have protected substrates below, but further investigation is probably required. Water used on fire can also adversely affect soils below. Have an engineer familiar with concrete test for strength. Sometimes it may look like concrete is okay, but then later it begins to crumble.
Outside of this, slabs for post frame buildings do not have continuous footings and stem walls, or edges thick enough to provide protection from frost heave and to support imposed loads from building dead weight and imposed loads.






