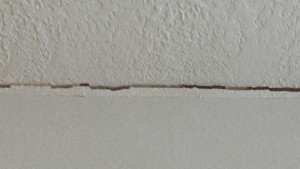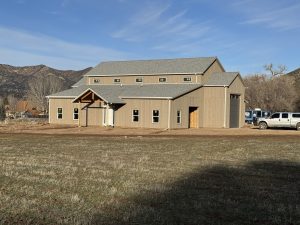This week the Pole Barn Guru tackles reader questions about termites that can destroy treated lumber in an area wind 80mph winds, if one can install a roof with hidden fasteners over trusses or if it needs an underlayment, and the possibility of modifying a truss chord in order to accommodate a overhead door operator.
DEAR POLE BARN GURU: We have terrible subterranean termites that can destroy treated lumber. We also live in an area that sees 80 mph winds in the winter. Are your pole barns strong enough to withstand these things? DAN in FRAZIER PARK
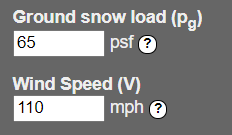 DEAR DAN: Every Hansen Pole Building is fully engineered to meet or exceed your jurisdiction’s minimum design wind speed requirements (in Ventura county Vult = 100 mph). When wind is a client concern, we always recommend designing to higher than minimum design wind speeds. In many instances, added investments are minimal. Most important is designing to correct wind exposure for your particular site. Most other providers sell Exposure B rated buildings, when many sites are actually Exposure C. For extended reading on wind exposure, please read: https://www.hansenpolebuildings.com/2022/06/wind-exposure-and-confusion-part-iii/ While our buildings come with any pressure preservative treated wood at or above Building Code requirements. Regardless of structural building system in areas prone to subterranean termites treat prepared soil with a termiticide barrier at a rate of one gallon of chemical solution per every 10 square feet.
DEAR DAN: Every Hansen Pole Building is fully engineered to meet or exceed your jurisdiction’s minimum design wind speed requirements (in Ventura county Vult = 100 mph). When wind is a client concern, we always recommend designing to higher than minimum design wind speeds. In many instances, added investments are minimal. Most important is designing to correct wind exposure for your particular site. Most other providers sell Exposure B rated buildings, when many sites are actually Exposure C. For extended reading on wind exposure, please read: https://www.hansenpolebuildings.com/2022/06/wind-exposure-and-confusion-part-iii/ While our buildings come with any pressure preservative treated wood at or above Building Code requirements. Regardless of structural building system in areas prone to subterranean termites treat prepared soil with a termiticide barrier at a rate of one gallon of chemical solution per every 10 square feet.
DEAR POLE BARN GURU: I want hidden fastener steel roof, do I need to sheath the roof or can I install over trusses. Also, how far apart are your trusses for residential pole barn homes? JAY in MILWAUKEE
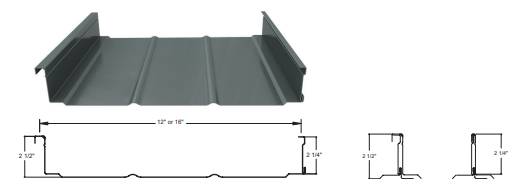
DEAR JAY: Hidden fastener steel should only be installed over solid sheathing as it has no shear value to be able to transfer wind loads from roof to endwalls. https://www.hansenpolebuildings.com/2015/08/standing-seam-steel/
In most instances, our fully engineered post-frame barndominiums are designed with a pair of trusses directly aligned with columns every 12 feet.
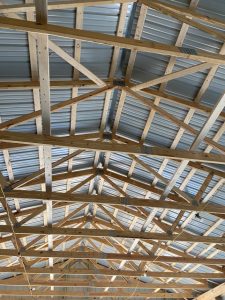 DEAR POLE BARN GURU: Would it be possible to install a 1/8- 1/4 ‘’ steel plate C-shaped with a “tail” extending from back side to tie a bottom chord and king post together and then cut out a 6’’ section to allow for a garage door opener install. GABE in SIMCOE
DEAR POLE BARN GURU: Would it be possible to install a 1/8- 1/4 ‘’ steel plate C-shaped with a “tail” extending from back side to tie a bottom chord and king post together and then cut out a 6’’ section to allow for a garage door opener install. GABE in SIMCOE
DEAR GABE: Maybe, however no truss should ever be cut or modified unless done with an engineer certified repair. https://www.hansenpolebuildings.com/2016/07/cutting-trusses/
