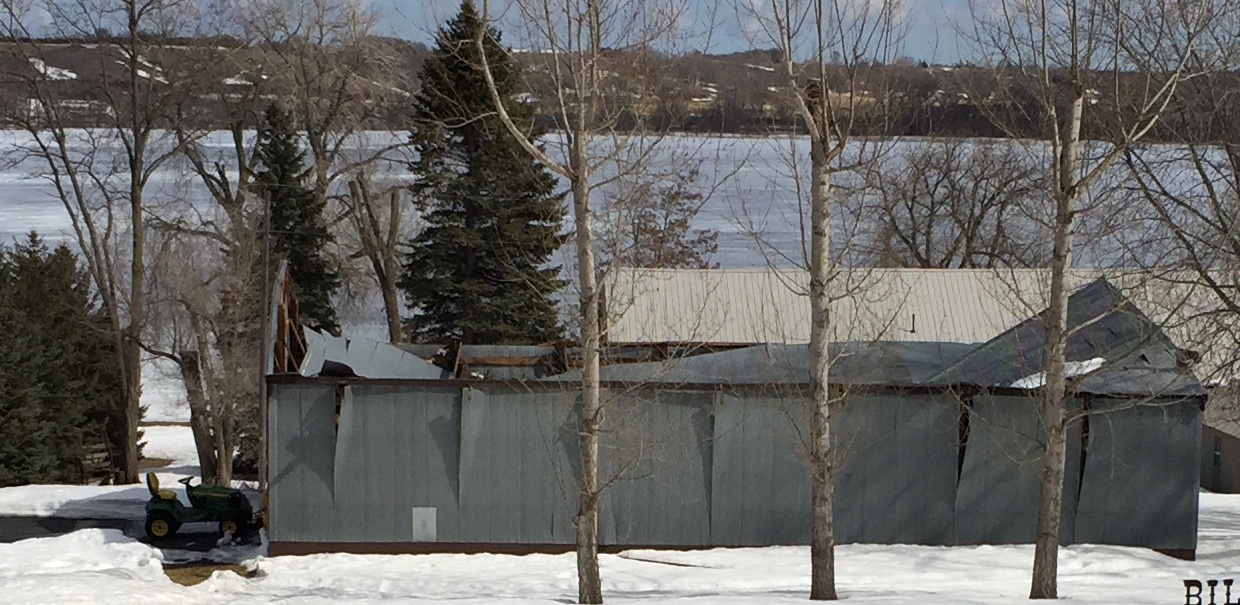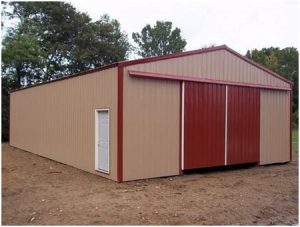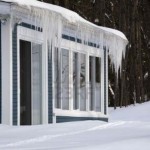Part III, the conclusion by Dr. David Bohnhoff, Phd., P.E., Professor Emeritus at the University of Wisconsin-Madison.
Perhaps only people that engineer buildings understand and appreciate the true dangers and hence insanity of erecting (and then occupying) a structure of absolutely unknown strength. To structural engineers involved in agricultural building design, NOT following the structural requirements of the governing commercial building code is crazy given the fact that the code sets MINIMUM criteria. If you aren’t going to engineer a building in accordance with loads considered the MINIMUM for your project, then pray tell, what loads are you going to use????
 The IBC, which was adopted (with modification) as the commercial building code in Wisconsin, is a code that is as applicable to agricultural buildings as it is to other commercial buildings. The WI administration code exemption that allows for the construction of non-structurally engineered farm buildings is outdated. In many cases, code exemptions for farm buildings are as old as the code themselves. The first building codes were largely fire codes (much like today’s codes) that were put in place to protect loss of life and property from large conflagrations (e.g. fires that consumed entire villages in some cases). Since farm buildings were small and located in rural areas where they were isolated from other buildings, there was little concern regarding loss of life and adjacent property when they did burn (which they often did) and hence they were exempted from building codes. As codes have changed so have farm building exemptions. While farm buildings are still largely exempt from fire, ventilation and energy codes, they seldom are exempt from electrical and plumbing codes, and some jurisdictions no longer exempt them from structural codes. The latter recognizes that large farm buildings need to be structurally engineered. In some jurisdictions (e.g. Arkansas) farm buildings must be designed and constructed in accordance with the governing commercial code, but there is no enforcement (i.e., there is no required plan submittal and no required on-site inspection).
The IBC, which was adopted (with modification) as the commercial building code in Wisconsin, is a code that is as applicable to agricultural buildings as it is to other commercial buildings. The WI administration code exemption that allows for the construction of non-structurally engineered farm buildings is outdated. In many cases, code exemptions for farm buildings are as old as the code themselves. The first building codes were largely fire codes (much like today’s codes) that were put in place to protect loss of life and property from large conflagrations (e.g. fires that consumed entire villages in some cases). Since farm buildings were small and located in rural areas where they were isolated from other buildings, there was little concern regarding loss of life and adjacent property when they did burn (which they often did) and hence they were exempted from building codes. As codes have changed so have farm building exemptions. While farm buildings are still largely exempt from fire, ventilation and energy codes, they seldom are exempt from electrical and plumbing codes, and some jurisdictions no longer exempt them from structural codes. The latter recognizes that large farm buildings need to be structurally engineered. In some jurisdictions (e.g. Arkansas) farm buildings must be designed and constructed in accordance with the governing commercial code, but there is no enforcement (i.e., there is no required plan submittal and no required on-site inspection).
The confusion surrounding the structural design of farm buildings has made it virtually impossible for insurance companies to offer better rates for buildings that are structurally engineered in accordance with a specific code, then for ones that have not been structurally engineered. To this end, farmers that purchase properly engineered buildings are not getting the break due them, in fact, the more large, non-engineered buildings erected, the higher their rates become.
Builders who sell and erect non-engineered buildings (typically at the expense of reputable companies) have no incentive to change their practice. Given that insurance companies continue to insure the buildings they erect, why change? As soon as one of their buildings fails, he/they are right back in the farmer’s yard telling the farmer not to worry as they will take care of him/her like they always have. They blame the failure on a rare heavy snowfall (or on the truss manufacturer or some other supplier), and then they put up the exact same non-engineered building. It’s a double win for these builders (two buildings and two pay days). So why should they change their practice? Your answer may be “so they don’t get sued”. To this I ask, when was the last time a hard-working, independent dairy farmer (not a horse farmer) sued a hard-working local builder? Given that they could go to the same church, have friends in common, or even be related, you can pretty much guess the answer.
 Make absolutely no mistake about it, the rash of agricultural building failures is virtually entirely due to the construction of buildings that are not structurally engineered by builders who in many cases could care less. They are not among the farmers, the reputable builders, the component supplies (who often get blamed for the failures), or the insurance companies who would all benefit by requiring large farm buildings to be structurally engineered.
Make absolutely no mistake about it, the rash of agricultural building failures is virtually entirely due to the construction of buildings that are not structurally engineered by builders who in many cases could care less. They are not among the farmers, the reputable builders, the component supplies (who often get blamed for the failures), or the insurance companies who would all benefit by requiring large farm buildings to be structurally engineered.
David R Bohnhoff, Ph.D., P.E.
Emeritus Professor
Biological Systems Engineering Department
460 Henry Mall, Madison WI 53706″
Thank you, Dr. Bohnhoff!
 DEAR JOSH: In answer to your question – most typical would be to use a double track system where sliding doors could be exterior mounted. Guides attached to center column can assist in keeping doors from rubbing upon each other.
DEAR JOSH: In answer to your question – most typical would be to use a double track system where sliding doors could be exterior mounted. Guides attached to center column can assist in keeping doors from rubbing upon each other. DEAR KURT: We can design a post frame (pole) building to meet any snow load you can imagine and perform admirably. Of concern would be keeping snow sliding off roof from accumulating along building walls and exerting forces against them (same issue with any building type). Your 390 pounds per square foot snow load works out to be nearly 15 feet of snow (
DEAR KURT: We can design a post frame (pole) building to meet any snow load you can imagine and perform admirably. Of concern would be keeping snow sliding off roof from accumulating along building walls and exerting forces against them (same issue with any building type). Your 390 pounds per square foot snow load works out to be nearly 15 feet of snow (





