Under Construction Barn Collapse Close to Home
Summit, South Dakota is within an hour’s drive of Hansen Pole Buildings’ headquarters in Roberts County. In September 2022, this dairy barn (under construction) collapsed, sending 10 people to hospitals with injuries.
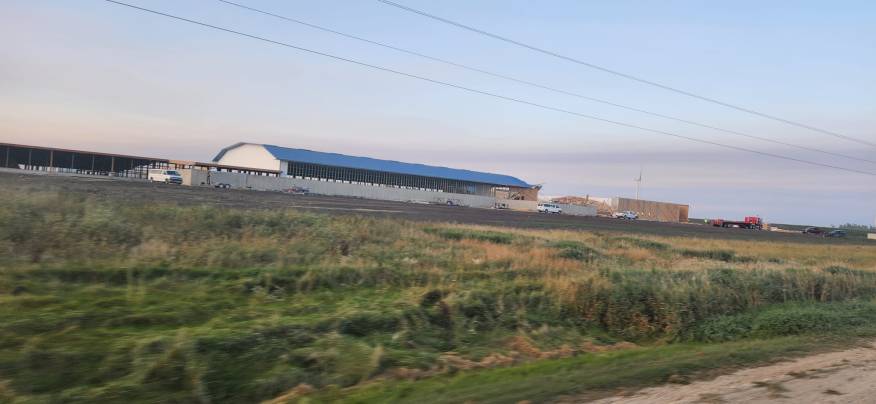
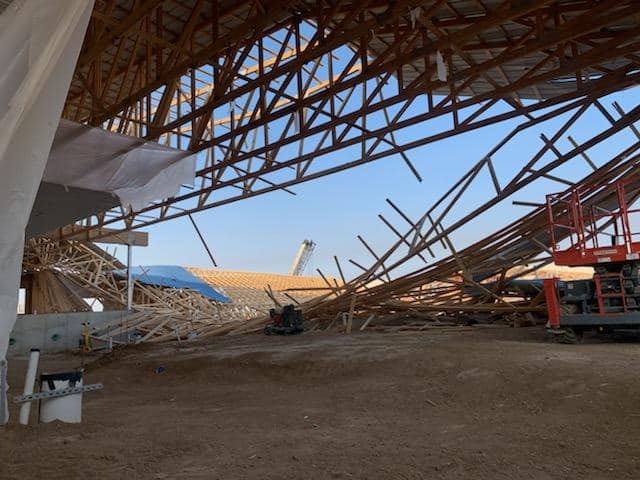
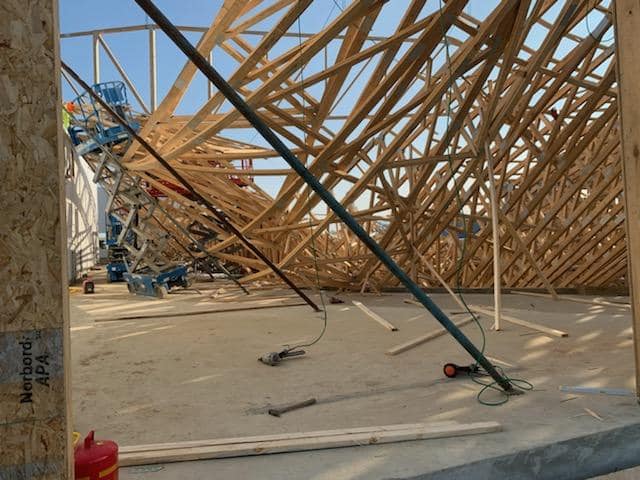
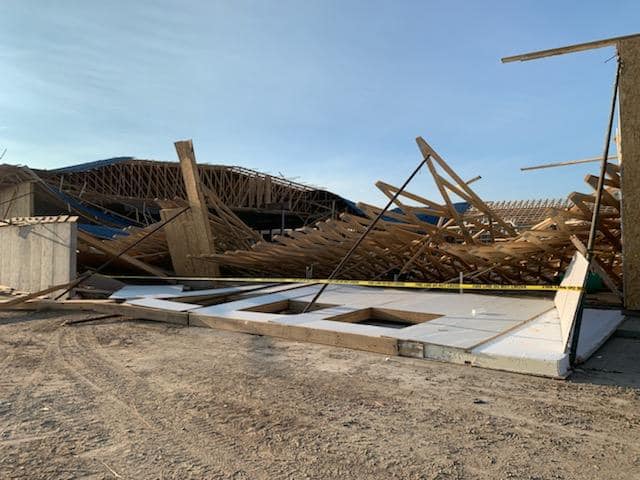
Many states, South Dakota included, allow agricultural buildings to be erected not only without being engineered, but also with no (or minimal) building permits being required.
I have previously authored articles regarding avoiding common building failures in the Post-Frame industry:
https://www.hansenpolebuildings.com/2014/04/nationwide/ and https://www.hansenpolebuildings.com/2014/04/nationwide-2/
Owners of a project with metal-plate-connected wood trusses spanning 60 feet and greater are now required to engage an RDP to design and inspect both temporary and permanent bracing for trusses (See International Building Code Sections 2303.4.1.3, 1704.6.2, and 1704)
Some industry professionals have weighed in upon this particular incident:
Jason Blenker (Drexel Building Supply):
“Even if you did 1/2 of what BCSI describes you would avoid many of these incidents. Seems like it’s an “all or nothing” proposition for many installers. Too many successful installs without an issue. Sad to see these happen, people just don’t understand the true forces at work.”
Geordie Secord (Northern Truss; Barrie, Ontario):
“In 30+ years in the truss business I’ve seen a couple dozen cases of trusses collapsing. All but one was during construction. The other was a 20 year old building exposed to record snow fall and rain. In every case, EVERY case, bracing was completely missing, or ridiculously inadequate compared to industry recommendations that have been common place for as long as I’ve been in the industry.”
Ivan Filchev (Structural Engineer at Flight Timber Products, Ltd):
“I have studied the matter before and in my opinion, there are regional building standards which, in certain cases, overestimate the capacities of the bracing.
Nevertheless, I agree with Jason Blenker that stability should be dealt with seriously every time and that underestimation of the magnitudes of the forces is very common among professionals in our industry.”
Mike the Pole Barn Guru (Hansen Pole Buildings)
In my humble opinion, there is a very simple solution to minimization of failures in agricultural buildings – require them to be built from site-specific engineered plans, acquire building permits and be subject to structural inspections.
 The IBC, which was adopted (with modification) as the commercial building code in Wisconsin, is a code that is as applicable to agricultural buildings as it is to other commercial buildings. The WI administration code exemption that allows for the construction of non-structurally engineered farm buildings is outdated. In many cases, code exemptions for farm buildings are as old as the code themselves. The first building codes were largely fire codes (much like today’s codes) that were put in place to protect loss of life and property from large conflagrations (e.g. fires that consumed entire villages in some cases). Since farm buildings were small and located in rural areas where they were isolated from other buildings, there was little concern regarding loss of life and adjacent property when they did burn (which they often did) and hence they were exempted from building codes. As codes have changed so have farm building exemptions. While farm buildings are still largely exempt from fire, ventilation and energy codes, they seldom are exempt from electrical and plumbing codes, and some jurisdictions no longer exempt them from structural codes. The latter recognizes that large farm buildings need to be structurally engineered. In some jurisdictions (e.g. Arkansas) farm buildings must be designed and constructed in accordance with the governing commercial code, but there is no enforcement (i.e., there is no required plan submittal and no required on-site inspection).
The IBC, which was adopted (with modification) as the commercial building code in Wisconsin, is a code that is as applicable to agricultural buildings as it is to other commercial buildings. The WI administration code exemption that allows for the construction of non-structurally engineered farm buildings is outdated. In many cases, code exemptions for farm buildings are as old as the code themselves. The first building codes were largely fire codes (much like today’s codes) that were put in place to protect loss of life and property from large conflagrations (e.g. fires that consumed entire villages in some cases). Since farm buildings were small and located in rural areas where they were isolated from other buildings, there was little concern regarding loss of life and adjacent property when they did burn (which they often did) and hence they were exempted from building codes. As codes have changed so have farm building exemptions. While farm buildings are still largely exempt from fire, ventilation and energy codes, they seldom are exempt from electrical and plumbing codes, and some jurisdictions no longer exempt them from structural codes. The latter recognizes that large farm buildings need to be structurally engineered. In some jurisdictions (e.g. Arkansas) farm buildings must be designed and constructed in accordance with the governing commercial code, but there is no enforcement (i.e., there is no required plan submittal and no required on-site inspection).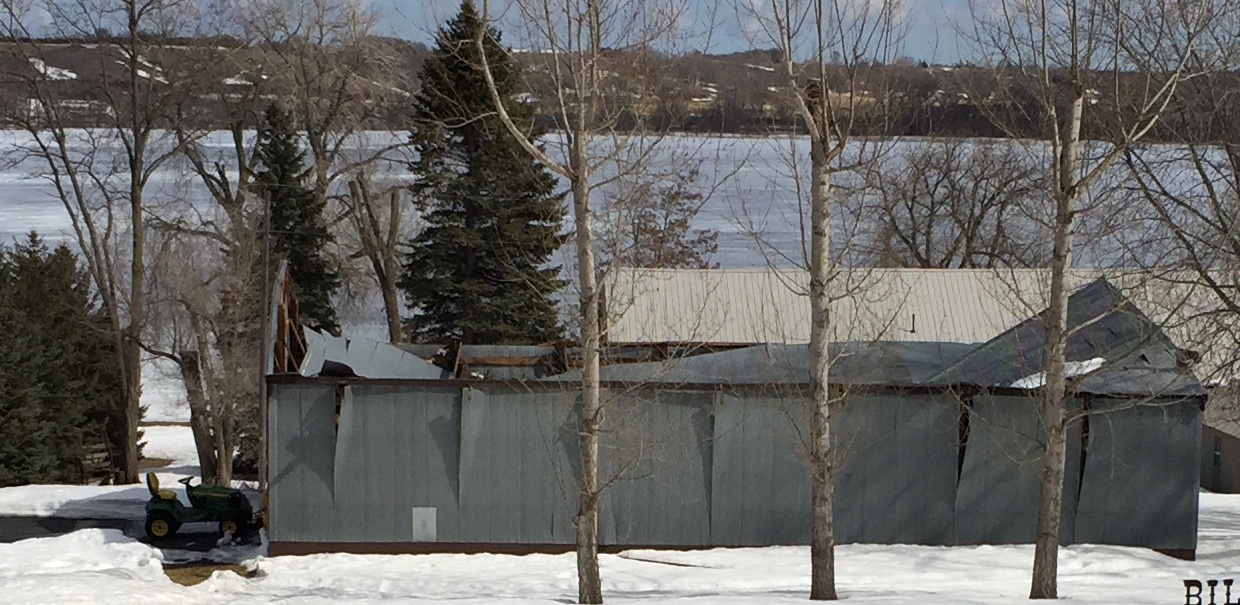 Make absolutely no mistake about it, the rash of agricultural building failures is virtually entirely due to the construction of buildings that are not structurally engineered by builders who in many cases could care less. They are not among the farmers, the reputable builders, the component supplies (who often get blamed for the failures), or the insurance companies who would all benefit by requiring large farm buildings to be structurally engineered.
Make absolutely no mistake about it, the rash of agricultural building failures is virtually entirely due to the construction of buildings that are not structurally engineered by builders who in many cases could care less. They are not among the farmers, the reputable builders, the component supplies (who often get blamed for the failures), or the insurance companies who would all benefit by requiring large farm buildings to be structurally engineered.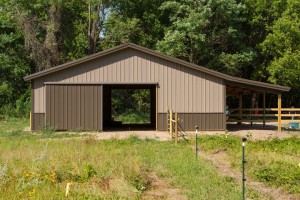 Many builders or building kit providers will tell clients a fully engineered building costs more. While this may be true for smaller buildings, it is generally not true for larger buildings. Purchasing a large non-engineered building for less than the price of a fully engineered building is likely buying a relatively dangerous building. This results from non-engineered buildings not being balanced in overall design terms.
Many builders or building kit providers will tell clients a fully engineered building costs more. While this may be true for smaller buildings, it is generally not true for larger buildings. Purchasing a large non-engineered building for less than the price of a fully engineered building is likely buying a relatively dangerous building. This results from non-engineered buildings not being balanced in overall design terms.





