Today Mike addresses questions about placement of sliding doors, extreme snow loads, and quoting for a specific design.
DEAR POLE BARN GURU: I’m building a 32 wide 48’ long 14’ tall hay barn. 6×6 posts. Looking at my barn I have one post in the center and want two 16’ wide sliding doors to access my whole barn. Not sure if I should put them both on the outside and have one side slide behind the other or have one sliding door on the inside. Was worried about doors rubbing each other and scratching metal siding. Your opinion would be awesome. I can’t find any pictures online. Thanks. JOSH in BELT
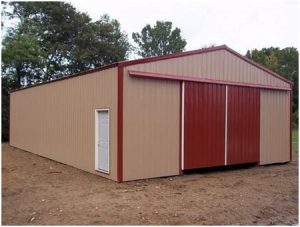 DEAR JOSH: In answer to your question – most typical would be to use a double track system where sliding doors could be exterior mounted. Guides attached to center column can assist in keeping doors from rubbing upon each other.
DEAR JOSH: In answer to your question – most typical would be to use a double track system where sliding doors could be exterior mounted. Guides attached to center column can assist in keeping doors from rubbing upon each other.
Now my concern – having one endwall be all doors does not allow for wind shear loads to be adequately transferred from roof to ground. You should consult further with the RDP (Registered Design Professional – architect or engineer) who designed your building. If, by some chance, a RDP was not involved, you need to hire one now, as there exists a strong potential you are planning upon constructing a building doomed to fail.
DEAR POLE BARN GURU: Can a pole building be supplied to meet a 390 pound snow load? Will it work well in snow country? KURT in TRUCKEE
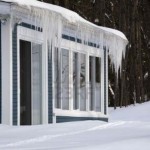 DEAR KURT: We can design a post frame (pole) building to meet any snow load you can imagine and perform admirably. Of concern would be keeping snow sliding off roof from accumulating along building walls and exerting forces against them (same issue with any building type). Your 390 pounds per square foot snow load works out to be nearly 15 feet of snow (https://www.hansenpolebuildings.com/calculating-loads/).
DEAR KURT: We can design a post frame (pole) building to meet any snow load you can imagine and perform admirably. Of concern would be keeping snow sliding off roof from accumulating along building walls and exerting forces against them (same issue with any building type). Your 390 pounds per square foot snow load works out to be nearly 15 feet of snow (https://www.hansenpolebuildings.com/calculating-loads/).
DEAR POLE BARN GURU: Do u quote from our design? JAMES in MT. HOPE
Get A Free Quote!DEAR JAMES: If “our design” means dimensions and features you desire to have in your new post frame building, then yes. If “our design” means you have a set of plans you want us to quote materials off from, based upon how you or your RDP (Registered Design Professional – architect or engineer) think your building should be structurally assembled, then no.
We have found structural designs other than ours to almost universally be one of two choices. One of these choices would be under design, meaning if your building was built to those specifications it would stand a tremendous possibility of failure under less than design loads. Opposite would be over design. Usually over design will not be universal throughout a plan, instead one or more components are highly oversized or over specified adding to project cost, without adding benefit.
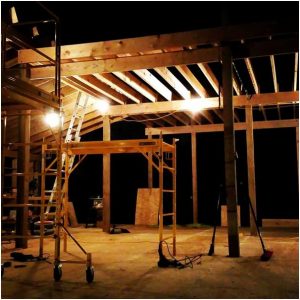
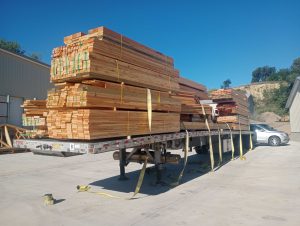 OK…..you may be thinking time has finally caught up to the Pole Barn Guru….the marbles are rattling around a little too loosely between the ears….
OK…..you may be thinking time has finally caught up to the Pole Barn Guru….the marbles are rattling around a little too loosely between the ears….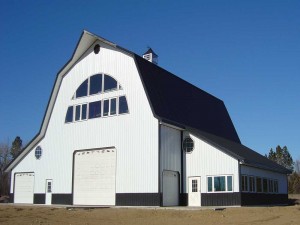 In mathematics and the arts, two quantities are in the golden ratio if the ratio of the sum of the quantities to the larger quantity is equal to the ratio of the larger quantity to the smaller one. Many artists and architects have proportioned their works to approximate the golden ratio—especially in the form of the golden rectangle, in which the ratio of the longer side to the shorter is the golden ratio—believing this proportion to be aesthetically pleasing. A golden rectangle can be cut into a square and a smaller rectangle with the same aspect ratio.
In mathematics and the arts, two quantities are in the golden ratio if the ratio of the sum of the quantities to the larger quantity is equal to the ratio of the larger quantity to the smaller one. Many artists and architects have proportioned their works to approximate the golden ratio—especially in the form of the golden rectangle, in which the ratio of the longer side to the shorter is the golden ratio—believing this proportion to be aesthetically pleasing. A golden rectangle can be cut into a square and a smaller rectangle with the same aspect ratio.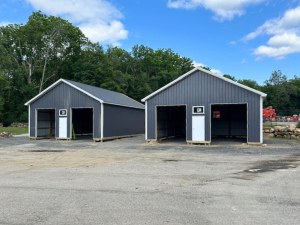 I went on to explain our newsletters are purposely designed to NOT “sell anything”. They are meant to educate clients so they make good choices about solving problems they have. Building problems. They have a horse boarding at an expensive facility 30 miles from home and don’t seem to get to ride their prized pet, but have space to put a horse barn on their property. What type and size of horse barn should they buy and how should it be laid out? Maybe the client with the “problem” has a home business taking off, and the garage/basement just can’t hold all the merchandise anymore. Or, how about your expensive RV/boat/new car sitting out in the weather? How much value is going to be left after a few years with it being pelted constantly by wind, snow, rain and hail? I have heard of mice chewing up entire wiring systems and cushions in a half a million dollar RV! I literally wanted to put my head down and cry when a client told me his mice destruction story. A $15k or $20,000 building to store it in suddenly seemed like a bargain. You don’t leave your expensive new shoes, coat, or nice furniture out in the rain. Why would you leave something of great resale value such as priceless animals, cars, boats, airplanes out in the weather?
I went on to explain our newsletters are purposely designed to NOT “sell anything”. They are meant to educate clients so they make good choices about solving problems they have. Building problems. They have a horse boarding at an expensive facility 30 miles from home and don’t seem to get to ride their prized pet, but have space to put a horse barn on their property. What type and size of horse barn should they buy and how should it be laid out? Maybe the client with the “problem” has a home business taking off, and the garage/basement just can’t hold all the merchandise anymore. Or, how about your expensive RV/boat/new car sitting out in the weather? How much value is going to be left after a few years with it being pelted constantly by wind, snow, rain and hail? I have heard of mice chewing up entire wiring systems and cushions in a half a million dollar RV! I literally wanted to put my head down and cry when a client told me his mice destruction story. A $15k or $20,000 building to store it in suddenly seemed like a bargain. You don’t leave your expensive new shoes, coat, or nice furniture out in the rain. Why would you leave something of great resale value such as priceless animals, cars, boats, airplanes out in the weather?






