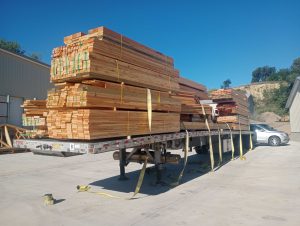While this time tested adage was designed to make sure lumber, siding, etc., gets cut correctly the first time (which is often the only chance), it is even more applicable – BEFORE ANY MATERIAL GETS DELIVERED?
 OK…..you may be thinking time has finally caught up to the Pole Barn Guru….the marbles are rattling around a little too loosely between the ears….
OK…..you may be thinking time has finally caught up to the Pole Barn Guru….the marbles are rattling around a little too loosely between the ears….
Actually – NO.
For most people, other than those who have built their own homes, this is going to be the largest (and often most expensive) permanent project ever done.
Yes, your car, boat, motorcycle, airplane, farm equipment, semi may be more expensive, but if you mess up picking one of them, and don’t like the choice, you can easily resell or trade in on something which better fits your needs.
Oh sure, you can always remodel or add onto a pole building – but not without time (sometimes lots of time), effort, money, discussing and sometimes cussing involved.
So, before anything gets ordered – get out the tape measure one last time and let’s make certain the cutting only needs to be done one time. Pole building planning is best done before the building is ordered! Believe me, I’ve dealt far too often with those who appear to do their planning after the building is constructed!
Start with making sure the proposed pole building site is far enough away from property lines, easements, existing buildings, roads and alleyways, etc. This is where it behooves an extra trip to the local Planning Department, just to make certain the rules are clear and something obscure hasn’t cropped up since the last visit – like a change in the rules (I know it is hard to believe, but rules can and will change – usually at the worst possible time).
Not actually 100% certain of where those property lines are? Don’t guess – being wrong can cause a world of heartache. Get them checked, way too often you will get some surprise results – like your neighbor’s new fence being on your property!
So, you know the property lines, you know the setbacks. Physically go out and drive stakes where all four corners of the building will be, based upon what you think the footprint dimensions will be.
Add more stakes where the doors will go (width appropriate of course).
Now, park every vehicle and piece of equipment planned on being in the building – into the footprint. If a door stake is driven or backed over in the process, then the door better be relocated to give a better angle of entrance, or made wider. Don’t goof this one up, as taking off a mirror or putting a scrape down the side of almost anything is going to be more expensive than a wider door.
Once everything is “inside” the footprint and at the intended “parking place”, the fun begins. Walk around everything you moved into the footprint. Remember exterior walls have thickness, and if planning on hanging “stuff” on walls (it will happen even if you do not plan on it) – allow appropriately. Open doors to make sure they won’t swing into walls, stuff on walls or work benches. If opening doors on two adjacent vehicles causes them to hit each other – there needs to be more space between them.
Think you will never have a larger boat, camper, RV or piece of equipment? Statistically 90% of all building will have something bigger than what was planned for needing to be fit in!! Allow for it.
When everything is in place, allowances are made for things to be stored (both now and in the future), and all is clear….ADD 10% to both building length and width (as long as it is within the allowances from your Planning Department. You may just need to trust me on this one, there is never enough space inside a building. After over 15,000 pole buildings, I am still waiting the very first call from a client to tell me, “The building I built, is just too big”.
Now – get out the tape measure again and actually measure the height of everything taller than you. Seriously now, don’t fudge, actually do it. Don’t guess – nothing broke my heart more than the client 25 years ago who sent me a photo of his beautiful new RV garage and shop…..with the RV parked out front because he just KNEW it was less than 12 feet tall. Surprise, it was 12’5” and wouldn’t fit in his new building.
Order doors tall enough to get things in – the stuff you own today, and the stuff you just MIGHT need to get in tomorrow.
Sure all of this took an hour or two. Better to have spent the time to plan it right now, than to kick yourself (or you have to listen to the spouse say “I told you so”) for the next few decades!






