Category Archives: Columns
Occupancy, a Single-Slope Residence, and Lean-to Addition
Posted by polebarnguru on 22/02/16 @ 8:00
This week the Pole Barn Guru take care of reader questions about getting an occupancy permit in Victor ID, the size and scope of building a single-slope with a loft, and the addition of a lean-to to an existing structure. DEAR POLE BARN GURU: I follow your posts and have seen some who question if […]
Read more- Categories: Pole Barn Design, Post Frame Home, Building Styles and Designs, Barndominium, Building Department, Constructing a Pole Building, Pole Barn Planning, Professional Engineer, Columns, Pole Barn Homes, single slope, Pole Barn Questions
- Tags: R-3, Occupancy, Residential Post Frame, Single-slope, Lean-to Addition, Lean-to, Loft
- No comments
My Drill Stem Pipe Barn Sways in Light Winds
Posted by polebarnguru on 22/02/15 @ 8:00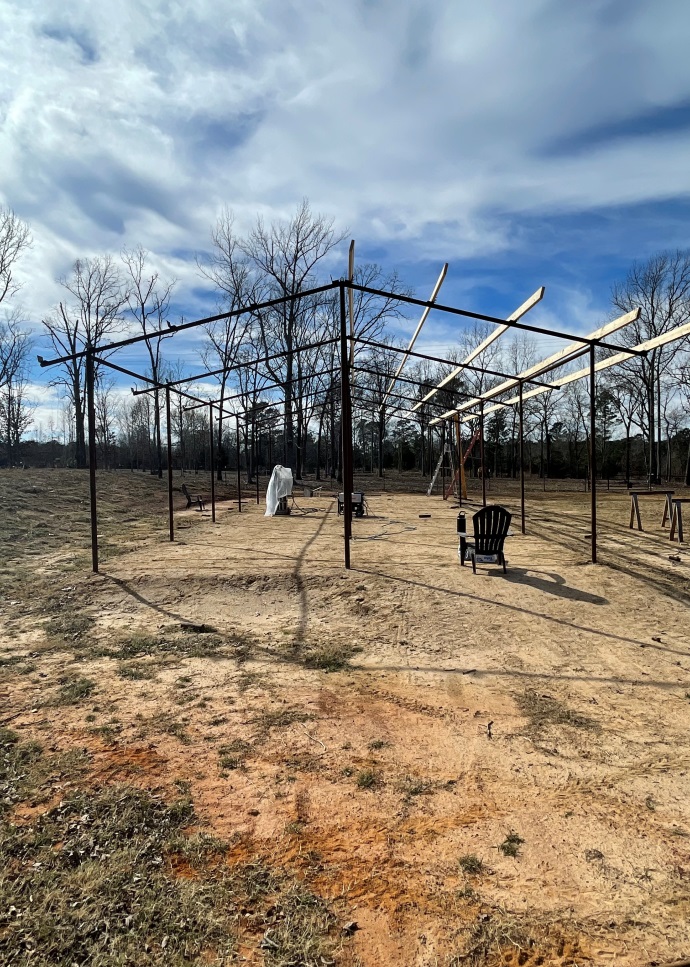
My Drill Stem Pipe Barn Sways in Light Winds “Recently my husband and I decided we would try building a pole shed row barn for our horses out of structural drill stem pipe. We used 2 7/8 pipe columns on 12’ centers with 2 3/8 pipe columns supporting the (over hang, non-stall) side of the […]
Read more- Categories: Columns, Pole Barn holes, Pole Barn Questions, Pole Barn Design, Pole Barn Structure
- Tags: Purlins, Rafters, Drill Stem Pipe, Stem Pipe, 2 7/8 Pipe, Hex Bolts, Red Clay, Building Racking
- No comments
Site Prep, Brackets on Slab, and Treated Lumber
Posted by polebarnguru on 22/01/19 @ 8:00
This Wednesday the Pole Barn Guru answers reader questions about site preparation and underground obstructions, a recommendation for building with wet set brackets on slab, and whether or not Hansen Buildings uses lumber treated for in-ground use– UC-4B. DEAR POLE BARN GURU: We recently started the ground work for our future 48×72 pole building. Half […]
Read more- Categories: Professional Engineer, tools, Pole Barn Questions, Columns, Pole Barn Design, Pole Building How To Guides, Pole Barn Structure, Concrete, Budget
- Tags: Bedrock, Site Prep, Slab, Wet Set Brackets, ACQ Treated Lumber, Treated Posts, Ram Hoe, Rock, In-ground Use Lumber, Engineered Plans
- No comments
Canada Facing Premature Decay of Pressure Treated Columns
Posted by polebarnguru on 21/11/23 @ 8:00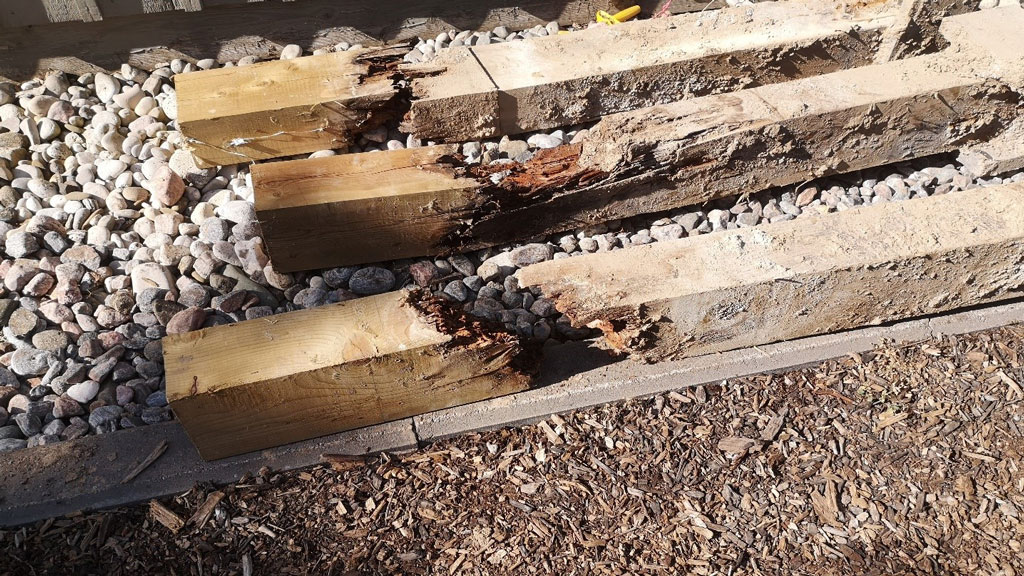
Canada Facing Premature Decay of Pressure Treated Columns Fear of properly pressure preservative treated wood decaying prematurely has been a continuing concern amongst potential post frame building owners. Key to this is “properly” and at issue how pressure treated wood is labeled and sold at the retail level. Canada uses AWPA’s (American Wood Protection Association) […]
Read more- Categories: Pole Barn Planning, Pole Barn Structure, Professional Engineer, Columns, Lumber, Pole Barn Design, Building Department
- Tags: National Building Code, International Building Code, AWPA, American Wood Protection Association, CFBA, Canadian Farm Builders Association, Gary Van Bolderen, Daily Commercial News
- No comments
Switching Post Sizes, Structure Length, and Fire Damage
Posted by polebarnguru on 21/11/10 @ 8:00
This week’s ask the Pole Barn Guru answers reader questions about switching post sizes from a 6×6’s to 6×4’s, how long a structure can be built with 15 trusses with 2×4 chords, and if it is possible to rebuild on a slab that was part of a fire loss. DEAR POLE BARN GURU: I am […]
Read more- Categories: Columns, Pole Barn Questions, Pole Barn Design, Constructing a Pole Building, Pole Barn Planning, Trusses, Concrete, Rebuilding Structures, Building Interior, Professional Engineer
- Tags: 6x6 Columns, Building Length, Post Sizes, Alternative Post Sizes, Trusses, Fire Damage, Rebuilding Structure, Slab Damage
- No comments
Proper Ventilation, Condensation Control, and Post Treatment
Posted by polebarnguru on 21/09/13 @ 8:00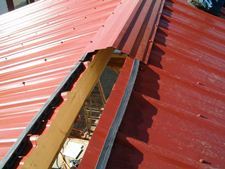
This week the Pole Barn Guru answers reader questions about ventilation, how to control condensation on fifteen year old building, and best practices for treated posts in ground or on specialty brackets. DEAR POLE BARN GURU: I have a barn that doesn’t have soffit vents but it does have a ridge vent. I installed reflective […]
Read moreHow to Properly Design a Barndominium Wood Floor Over a Crawl Space
Posted by polebarnguru on 21/09/10 @ 8:00
How To Properly Design a Barndominium Wood Floor Over a Crawl Space Reader JERRY in HAWESVILLE writes: “If one were to build a post frame home on a crawlspace and the floor joists were sitting on a 3 ply 2×10 center beam on post spaced 8-10 feet apart, how does one support the joists at […]
Read more- Categories: Post Frame Home, Barndominium, Pole Barn Questions, Pole Barn Design, Shouse, Pole Barn Planning, Pole Barn Structure, Professional Engineer, Columns, Pole Barn Homes
- Tags: Registered Professional Engineer, Building Code Deflection Limitations, Wood Floor, Interior Floor Beams, Column Footings, Floor Joists
- No comments
Mounting Door Tracks, A Post Frame Inquiry, and Floor Options
Posted by polebarnguru on 21/08/23 @ 8:00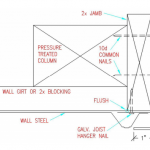
This Monday the Pole Barn Guru answers questions about where to mount the vertical tracks for his overhead garage door, a batch of questions for a possible DIY’er, and a question about flooring options. DEAR POLE BARN GURU: Do my tracks for garage door mount directly to the 6×6 posts, or is there a 2×6 […]
Read more- Categories: Concrete, Footings, Budget, Lofts, Pole Barn holes, Overhead Doors, Pole Barn Questions, Pole Barn Design, Constructing a Pole Building, Pole Building How To Guides
- Tags: Overhead Door Track Mount, Flooring Options, DIY, Door Jambs, Existing Slab, Raised Floor, Overhead Door Tracks
- No comments
Raised Floor in Flood Area, Drywall Framing, and Water in Holes
Posted by polebarnguru on 21/08/16 @ 8:00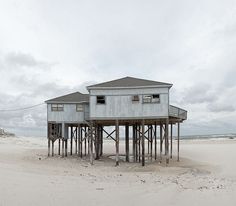
This Monday the Pole Barn Guru answers reader questions about post frame with a raised floor use in a flood area, framing for drywall in a post frame house, and post holes full of water could be bigger soil issue. DEAR POLE BARN GURU: Do you have a kit that can be used in a […]
Read more- Categories: Pole Barn Design, Pole Barn holes, Constructing a Pole Building, Pole Building How To Guides, Post Frame Home, Footings, Building Drainage, Building Interior, Professional Engineer, Pole Barn Homes, Insulation, Pole Barn Questions
- Tags: Post Holes, Drywall Ready, Commercial Bookshelf Girts, Raised Floor, Stilt House, Concrete Collars, Post Frame Home
- 2 comments
Builder Warranty Example
Posted by polebarnguru on 21/08/04 @ 8:00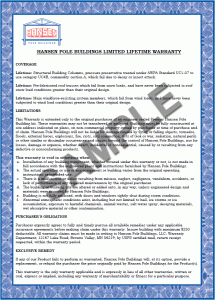
Example Builder Warranty Disclaimer – this and subsequent articles on this subject are not intended to be legal advice, merely an example for discussions between you and your legal advisor. I cannot express strongly enough how important to both builders and their clients to have a written warranty in any agreement. WARRANTIES: There is no […]
Read more- Categories: Roofing Materials, Pole Barn Planning, Steel Roofing & Siding, Building Contractor, Trusses, Rebuilding Structures, Columns, Lumber
- Tags: Ceiling Joists, Rafters, Trusses, Solid Sawn Columns, Seller, Purchaser, Builder Warranty, Glu-laminated Columns, Defective Part, Manufacterer's Warranties, Warranty Work, Floor Joists, Warranty
- No comments
Contracts: Inspect It, Inventory It
Posted by polebarnguru on 21/07/30 @ 8:00
Disclaimer – this and subsequent articles on this subject are not intended to be legal advice, merely an example for discussions between you and your legal advisor. Please keep in mind, many of these terms are applicable towards post frame building kits and would require edits for cases where a builder is providing erection services […]
Read more- Categories: Pole Barn Planning, Steel Roofing & Siding, Post Frame Home, Pole Building Doors, Barndominium, Trusses, Windows, Powder Coated Screws, Budget, Columns, Lumber, Fasteners, Insulation, Skylights, Roofing Materials, Cupolas
- Tags: Inventory, Inspection, Change Order, Holdback, Utilization, Damaged Materials, Material Shortage
- No comments
You Have to Get It In
Posted by polebarnguru on 21/07/21 @ 8:00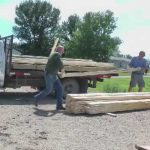
Disclaimer – this and subsequent articles on this subject are not intended to be legal advice, merely an example for discussions between you and your legal advisor. Please keep in mind, many of these terms are applicable towards post frame building kits and would require edits for cases where a builder is providing erection services […]
Read more- Categories: Building Department, Pole Barn Planning, Pole Barn Structure, Building Contractor, Pole Barn holes
- Tags: Freight Charges, Uniform Commercial Code, Personal Injury, Water Table, Soil Studies, Asbestos, Hazardous Waste Removal, Purchase Money Security Interest, Change Orders, Soil Bearing Capacity
- No comments
Residential Building, I-Joist Purlins, and Post Proximity
Posted by polebarnguru on 21/07/19 @ 8:00
This week the Pole Barn Guru answers reader questions about whether or not Hansen can provide a residential building kit in their area, if Mike advises the use of I-Joists as purlins, and post proximity– how close can two posts be to each other? DEAR POLE BARN GURU: Do you build residential buildings in the […]
Read moreContractual Minimum Material Specifications
Posted by polebarnguru on 21/07/16 @ 8:00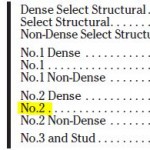
Disclaimer – this and subsequent articles on this subject are not intended to be legal advice, merely an example for discussions between you and your legal advisor. Please keep in mind, many of these terms are applicable towards post frame building kits and would require edits for cases where a builder is providing erection services […]
Read more- Categories: Columns, Fasteners, Lumber, Roofing Materials, Pole Barn Planning, Pole Barn Structure, Sliding Doors, Steel Roofing & Siding, Overhead Doors, Pole Building Siding, Trusses
- Tags: Splash Plank, Material Specifications, Skirt Boards, Standard Grading Rules, Eave Light Panels, UC4B Treated Columns, J Channel, Butyl Tape Sealant, Truss Tails, Drip Edge
- No comments
Condensation Issues, Adding a Loft, and Metal Truss Load
Posted by polebarnguru on 21/07/12 @ 8:00
This week the Pole Barn Guru discusses issues with condensation in a new building, advice for adding a loft, and achieving a roof load for prefabricated metal trusses. DEAR POLE BARN GURU: Hello, I have a new construction pole barn that I recently had put up. The building is used to primarily house animals. When […]
Read moreRadiant Floor Heat, Treated Posts, and “Missed” Screws
Posted by polebarnguru on 21/07/05 @ 8:00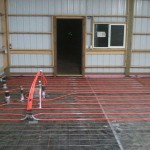
Today the Pole Barn Guru answers reader questions about radiant floor heat, properly treated posts for in ground use, and how to fix screws that did not hit the framing materials. DEAR POLE BARN GURU: I am trying to make a decision on radiant floor heat. The internet has a lot of opinions from a […]
Read moreUneven Ground, Greatest Strength, and Post Spacing
Posted by polebarnguru on 21/06/28 @ 8:00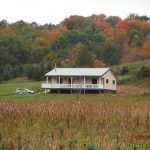
This Monday the Pole Barn Guru answers reader questions about building a pole barn on uneven ground, if spray foam adds the greatest strength, and post spacing for a roof only porch. DEAR POLE BARN GURU: We were potentially looking to build. We were investigating our options and I came across pole barns. My potential […]
Read moreSpray Foam, Crawl Space Floors, and Column Sizes for Shed
Posted by polebarnguru on 21/06/21 @ 8:00
This week the Pole Barn Guru answers reader questions about spray foam application of a vapor barrier, finishing a crawl space floor, and to go with 3 ply or 4 ply columns– this is dependent upon many things. DEAR POLE BARN GURU: New Construction – Can spray foam insulation be spray over a vapor barrier […]
Read more- Categories: Pole Building How To Guides, Ventilation, Professional Engineer, Columns, Pole Barn Questions, Pole Barn Homes, Pole Barn Design, Workshop Buildings, Constructing a Pole Building
- Tags: Engineer Sealed Structural Plans, Insulation, Glulaminated Column, Spray Foam, Crawl Space Floors, Concrete Crawl Space, Condensation Control, Glulams, Crawl Space
- No comments
A Crawl Space, Building Size Options, and An Addition
Posted by polebarnguru on 21/06/07 @ 8:00
This Monday the Pole Barn Guru discusses building a post frame building over a crawl space, whether one should build up or out, and if it is possible to build on to an existing building with a post frame structure. DEAR POLE BARN GURU: When building a post frame on a crawl space with post […]
Read moreConcrete Slabs on Grade for Cold Climates
Posted by polebarnguru on 21/05/26 @ 8:00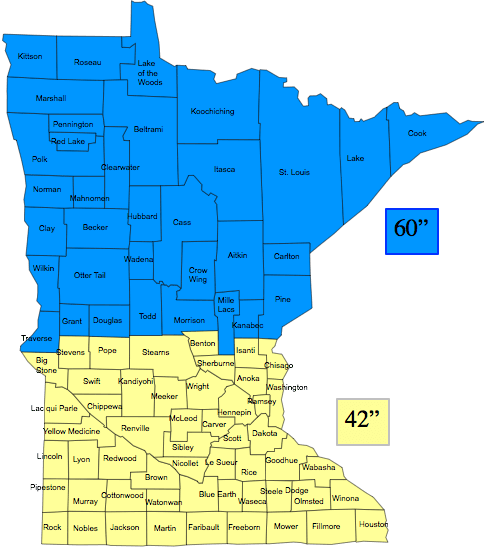
Concrete Slabs on Grade for Cold Climates My lovely bride and I have a shouse (shop/house) in Northeast South Dakota, where it can tend to get chilly in Winter. Reader TERRI in DULUTH is in a similar situation and writes: “What type of slab for cold climates do you recommend?” Well Terri, thank you for […]
Read more- Categories: Post Frame Home, Pole Barn Planning, Shouse, Concrete, Footings, Professional Engineer, Pole Barn Homes, Pole Barn holes, Pole Barn Questions, Pole Barn Design
- Tags: Site Preparation, International Energy Conservation Code, IECC, Climate Zone, Building Site Preparation, Insulation Minimum R-Values, Engineered Building Plans, Ask The Pole Barn Guru
- No comments
Foam Boards, Foundations, and Rat Walls
Posted by polebarnguru on 21/05/24 @ 8:00
Today the Pole Barn Guru answers reader questions about adding kraft-backed insulation to rigid foam boards, if posts go in the ground or a foundation system, and if a pole building needs a “rat wall” poured. DEAR POLE BARN GURU: I have an existing pole barn, the front portion being 30×30 with 11′ walls. The […]
Read more- Categories: Pole Barn Planning, Barndominium, Footings, Professional Engineer, Columns, Pole Barn Homes, Pole Barn Questions, Pole Building How To Guides, Pole Barn Heating
- Tags: Bracket Mounted Columns, Wet Set Brackets, Foam Boards, Kraft Backed Insulation, Rat Wall, Bracket Mounted Posts, Rigid Foam Insulation, Post Frame Foundation
- 2 comments
What Surging Lumber Prices Have Done to Barndominiums
Posted by polebarnguru on 21/05/19 @ 8:00
What Surging Lumber Prices Have Done to Barndominiums Based upon NAHB (National Association of Home Builders) data from April 26, 2021 According to NAHB’s latest estimates, a year of rising softwood lumber has added $35,872 to an average new single-family home’s price. These estimates are based on softwood lumber used directly and embodied in products going into […]
Read more- Categories: Columns, Pole Barn Homes, Post Frame Home, Lumber, Barndominium, Pole Barn Planning, Shouse, Building Contractor, Trusses, Alternate Siding, Budget, Porches
- Tags: Builder Practices Survey, Home Innovation Research Labs, Random Lengths, Annual Wholesale Trade Tables, National Association Of Home Builders
- 3 comments
UC-4B Treated Columns, A Connecting Structure, and Custom Options
Posted by polebarnguru on 21/05/17 @ 7:00
This Monday the Pole Barn Guru answers reader questions about UC-4B treated columns, advice to connect a new structure to existing building, and if one can customize a monitor style building to eliminate pony wall. DEAR POLE BARN GURU: We are considering residential post frame construction in southeast Ohio. I’m concerned about wood posts in […]
Read more- Categories: Pole Barn Homes, Pole Barn Questions, Constructing a Pole Building, Post Frame Home, Pole Barn Planning, Trusses, Professional Engineer, Columns
- Tags: Pressure Preservative Treated Columns, UC-4B, EmSeal, Flashing, Monitor Building, Custom Building, Expandable Closures, Treated Posts, Building Addition
- No comments
Protecting Posts from Rot
Posted by polebarnguru on 21/04/28 @ 8:00
Protecting Posts From Rot Based upon a Journal of Light Construction article by Grant Kirker, research forest products technologist at USDA’s Forest Products Laboratory in Madison, WI Posts rot when decay fungi find wood they can digest. Insects such as subterranean termites can also cause posts to fail, but they aren’t common in cold climates, […]
Read more- Categories: Lumber, Columns
- Tags: U.S. Forest Service, Douglas Fir, Southern Yellow Pine, UC 4B Lumber, CCA, Creosote, Decay Fungi, ], ACA, Pentachlorophenol, AWPA's Fungal Decay Hazard Map
- No comments
Sheets of Tin, Girt Style and Post Preferences, and Eastern Red Cedar
Posted by polebarnguru on 21/04/19 @ 8:00
This Monday the Pole Barn Guru answers reader questions about the “how many sheets” of tin, and the cost of steel roof panels, what type of girt style or posts Mike would prefer, and the efficacy of Eastern Red Cedar for use as posts for a pole barn. DEAR POLE BARN GURU: I’m thinking about […]
Read morePost Brackets, Cross Bracing, and Pressure Treated Wood
Posted by polebarnguru on 21/04/12 @ 8:00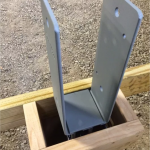
This week the Pole Barn Guru tackles reader questions about a building set into a slope with use of post brackets, the possible use of “cross bracing” for wall girts, and understanding pressure treated wood. DEAR POLE BARN GURU: I would like to build a 32′ x 48′ 2 story pole building where two of […]
Read moreContinuous Foundations, Column Spacing, and Inside Closures
Posted by polebarnguru on 21/04/02 @ 8:00
Let’s finish off the week with one more day of Ask the Pole Barn Guru. Today Mike takes on reader questions about connection with a continuous foundation, benefits of 10′ or 12′ column spacing, and replacing inside foam closures. DEAR POLE BARN GURU: Hello. We are located in Ohio. We would like to build a […]
Read more- Categories: Footings, Rebuilding Structures, Professional Engineer, Pole Barn Questions, Columns, Roofing Materials, Pole Building How To Guides, Pole Barn Structure, Concrete
- Tags: Embedded Posts, Footings, Inside Closures, Foam Closures, Embedded Columns, Post Spacing, Continuous Foundation, Columns Spacing
- No comments
Financing, Vapor Barrier, and Boat Storage
Posted by polebarnguru on 21/03/26 @ 8:00
This Friday’s daily blog will feature three questions and answers from the Pole Barn Guru. First is a question about financing, followed by a question about a vapor barrier for an add-on lean-to, and then building a quite lengthy boat storage facility. DEAR POLE BARN GURU: Hi there. I’m looking to utilize a VA loan […]
Read morePermaColumns, Pole Barn Planning, and Insulating a Roof
Posted by polebarnguru on 21/03/15 @ 8:00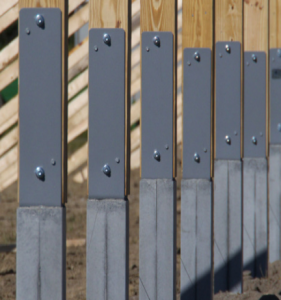
This Monday the Pole Barn Guru discusses the use of PermaColumns, planning of a pole barn in Florida, and the best solution for a building without roof or exterior wall weather resistant barriers. DEAR POLE BARN GURU: I am having a pole building put up with engineered laminated columns. The contractor is pushing a “Perma […]
Read more- Categories: Ventilation, Building Interior, Professional Engineer, Columns, Insulation, Pole Barn Design, Barndominium, Constructing a Pole Building, Shouse, Pole Building How To Guides, Pole Barn Structure
- Tags: Permacolumn, Insulation, Pole Barn Planning, Weather Resistant Barrier, Glulaminated Column
- No comments
Fire Separation When Living With Large Animals
Posted by polebarnguru on 21/03/03 @ 8:00
Fire Separation When Living With Large Animals While barndominiums and shop houses have become quite a rage, for years we have been providing fully engineered post frame buildings combining animals (most often horses) with living spaces (usually as a full or partial second floor). Along with this come some perhaps unexpected design considerations. Reader LISA […]
Read moreGable Fan, Clay Soils, and Condensation Issues
Posted by polebarnguru on 21/02/22 @ 8:00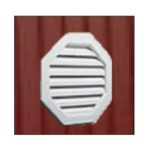
This week the Pole Barn Guru answers reader questions about use of a gable fan to prevent condensation, building with posts in clay soils, and addressing condensation issues in a three-stall garage. DEAR POLE BARN GURU: I have been reading some post on your site about gable vents. I have a 40×80 building with spray […]
Read moreUsed Motor Oil for Treating Pole Barn Posts
Posted by polebarnguru on 21/02/11 @ 8:00
Used Motor Oil for Treating Pole Barn Posts There is far (in my humble opinion) too much bad information posted in social media. Among this bad information is pouring used motor oil on pole barn (post frame) building posts in an effort to extend their service life. Throughout mid and late 1900’s, many farmers found […]
Read more- Categories: Pole Barn Planning, Pole Barn Structure, Columns
- Tags: Heavy Metals, Arsenic, Chromium, Zinc, Barium, Polyaromatic Hydrocarbons, Benzoapyrene, Post Treatment, Creosote
- 1 comments
Ladder Framing, Use of Red Cedar Posts, and Custom Steel Trusses
Posted by polebarnguru on 21/01/25 @ 8:00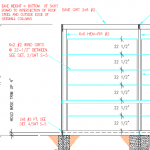
This Monday the Pole barn Guru answers reader questions about “ladder framing,” aka bookshelf girts, the use of Eastern Red Cedar posts in post frame construction, and if Hansen provides custom steel trusses. DEAR POLE BARN GURU: I had a question about ladder framing on a finish shop. I was thinking about running my two […]
Read morePost Rot Concerns, Floor Plan Adaptation, and a Net Zero House
Posted by polebarnguru on 20/12/28 @ 8:00
This Monday the Guru answers questions about post rot due to pouring quickcrete below the posts, adapting post frame to floor plans, and running plumbing and electrical a super insulated post frame house. DEAR POLE BARN GURU: I just got done building a pole barn. A task that’s a lot harder than I thought. My […]
Read more- Categories: Pole Barn Design, Building Styles and Designs, Post Frame Home, Pole Barn Planning, Pole Barn Structure, Concrete, Footings, Building Interior, Columns, Insulation, Pole Barn Homes, Pole Barn Questions, Pole Barn Heating
- Tags: Post Frame House, Pot Rot, Quick Crete, Floorplans, Net Zero Home, Post Frame Home Mechanicals, Floor Plans
- No comments
If You Think Red Iron Buildings Are Great
Posted by polebarnguru on 20/12/02 @ 8:00
If You Thought Red Iron Buildings Are Great Loyal readers, please join me in reaching way back to yesterday’s article espousing great benefits of PEMBs (Pre-Engineered Metal Buildings) aka “red iron” or “bolt up” buildings. If you are planning a new barndominium, shouse (shop/house), shop, etc., and have decided a PEMB is your one and […]
Read more- Categories: Pole Barn Design, Barndominium, Pole Building Comparisons, Shouse, Pole Barn Planning, Pole Barn Structure, Pole Building Siding, Columns, Pole Barn Homes, Lumber, Post Frame Home
- Tags: Foundation Plans, Steel Cutting, Welding, Roofing Materials, Freight Charges, Concrete Brackets, Steel Strength To Weight Ratio, DIY Assembly, Three Hour Exterior Wall Fire Rating, Fire Retardant Treated Wood
- No comments
Is #57 Crushed Gravel a Good Choice?
Posted by polebarnguru on 20/11/11 @ 8:00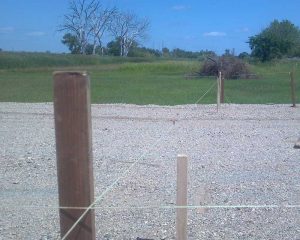
Thank you to reader KEN in BRECKSVILLE who writes: “How do you secure the posts in the ground when you have a steep slope requiring longer posts in the back? The rear of a 48′ deep pole barn has about a 6′ drop in ground level from the front end. A retaining wall and 57 […]
Read moreDry Set Brackets, Snow Loads, and Winch Boxes
Posted by polebarnguru on 20/10/13 @ 8:00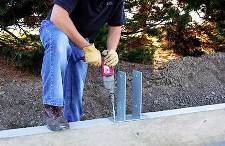
The Pole Barn Guru continues to be inundated with reader questions, so we will be adding some mid-week PBG responses. First off is a questions about attaching posts to a square footing with dry set brackets, whether or not a Hansen Building can withstand a 40lb snow load (they most certainly can), and the use […]
Read morePosts and Collars, Girts, and Non-Vented Soffits
Posted by polebarnguru on 20/10/12 @ 8:00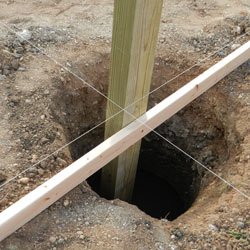
This week’s edition of Pole Barn Guru visits the topics of post and footing sizes, bookshelf girts for drywall, and non-vented soffits for building with spray foam insulation. DEAR POLE BARN GURU: I am currently 68 but I built pole barns as a younger man the biggest being a hay barn 24′ eaves X 80 […]
Read moreAvoiding Being Driven Crazy With Barndominium Questions Part II
Posted by polebarnguru on 20/10/08 @ 8:00
Part II of a two part series. If you didn’t see Part I, go back one day. Mike’s answers are in italics. In each house at ends of the “L” layout, I plan to have 1/3 open plan at two stories, for our great room, with nice windows for great views. The other 2/3 areas […]
Read more- Categories: Lumber, Post Frame Home, Pole Barn Questions, Pole Barn Planning, Barndominium, Pole Barn Structure, Trusses, Concrete, Columns
- Tags: Clearspan, Clearspan Trusses, Type X Sheetrock, LVL Beams, Splash Plank, Pressure Preservative Treated Splash Plank, Bookshelf Girts, Toe-nailing
- No comments
Bonus Pole Barn Guru Tuesday
Posted by polebarnguru on 20/09/22 @ 8:00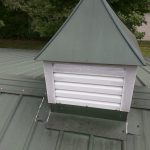
Bonus Pole Barn Guru Tuesday- Today’s extra answers questions about cupolas, heating a monitor style building, and steep grade changes on a build site. DEAR POLE BARN GURU: We are considering putting two cupolas on the roof. Can we run our drain waste vents through them instead of through the roof itself? BRANDON in CALVERT […]
Read morePressure Treated Post Frame Building Poles Rot
Posted by polebarnguru on 20/09/17 @ 8:00
Presenting actual factual evidence, from a peer reviewed and published study seems to have little bearing upon reality in today’s social media influenced world. Instead, people tend to rely heavily upon those with a vested (financial) interest in promotion of something other than actual and factual truth. Those invested interests vary from those selling alternatives […]
Read moreTaking the Bow Out of a Glulaminated Column
Posted by polebarnguru on 20/09/01 @ 8:00
Taking the Bow Out of a Glulaminated Column Glulaminated post frame building columns are touted by their producers as being able to withstand warping and twisting. On occasion, however, they will bow. Hansen Pole Buildings’ client JOSH is self-building in SALMON, Idaho and wrote: “Good Morning Mike, Thought I would check with you, but probably […]
Read moreCost of a Pole Barn Home, Metal Trusses, and Rafter Connections
Posted by polebarnguru on 20/08/03 @ 8:00
Today the Pole Barn Guru answers reader questions about he cost of a pole barn home, the possible life span of metal trusses, and connecting wing trusses or rafters to posts on a “monitor” style building. DEAR POLE BARN GURU: Is it possible to build a small pole barn home for $100K or less? KERI […]
Read moreA Frustrated Shopper, Sealant Around Posts, and Vapor Barriers
Posted by polebarnguru on 20/07/27 @ 8:00
Today’s Pole Barn Guru answers reader questions about a frustrating shopping experience, use of a sealant around embedded posts, and best method for a vapor barrier under concrete. DEAR POLE BARN GURU: Hello my husband and I have been pre-approved to finance a pole barn and I am becoming very FRUSTRATED. We have called “Oscar […]
Read moreRock Letters
Posted by polebarnguru on 20/07/17 @ 8:00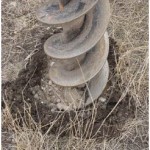
Hansen Pole Buildings’ Designer Doug recently sent this message to company owner Eric and me: “I’m getting the question regarding rock letters from Clients and builders in central and eastern Oregon. Have we, or do we ever send the building department a rock letter regarding buildings where optimum post hole depth is not achievable?” When […]
Read more- Categories: Pole Barn Questions, Constructing a Pole Building, Pole Building How To Guides, Pole Barn Planning, Footings, Professional Engineer, Pole Barn holes
- Tags: Jackhammer, Ram Hoe, Skid Loader, Minimal Hydraulic Pressure Spike, Wet Set Brackets, Trapezoidal Shock Wave, Engineered Solution, Sonotube, Rock Letter, Steel Stake
- 1 comments
PBG Bonus Round 3– Column Material, Insurance, and Barn Doors
Posted by polebarnguru on 20/06/24 @ 8:00
Today’s BONUS round of the PBG includes questions about column advice, liability insurance to harvest reclaimed wood, and parts for used pole barn doors. DEAR POLE BARN GURU: My barn will be 9’4″ to the eave, 40′ x 64′ long. What column material should I use? My options are 4″x 6″ Pressure treated wood or […]
Read moreHow to Install Bookshelf Girts for Insulation
Posted by polebarnguru on 20/05/29 @ 8:00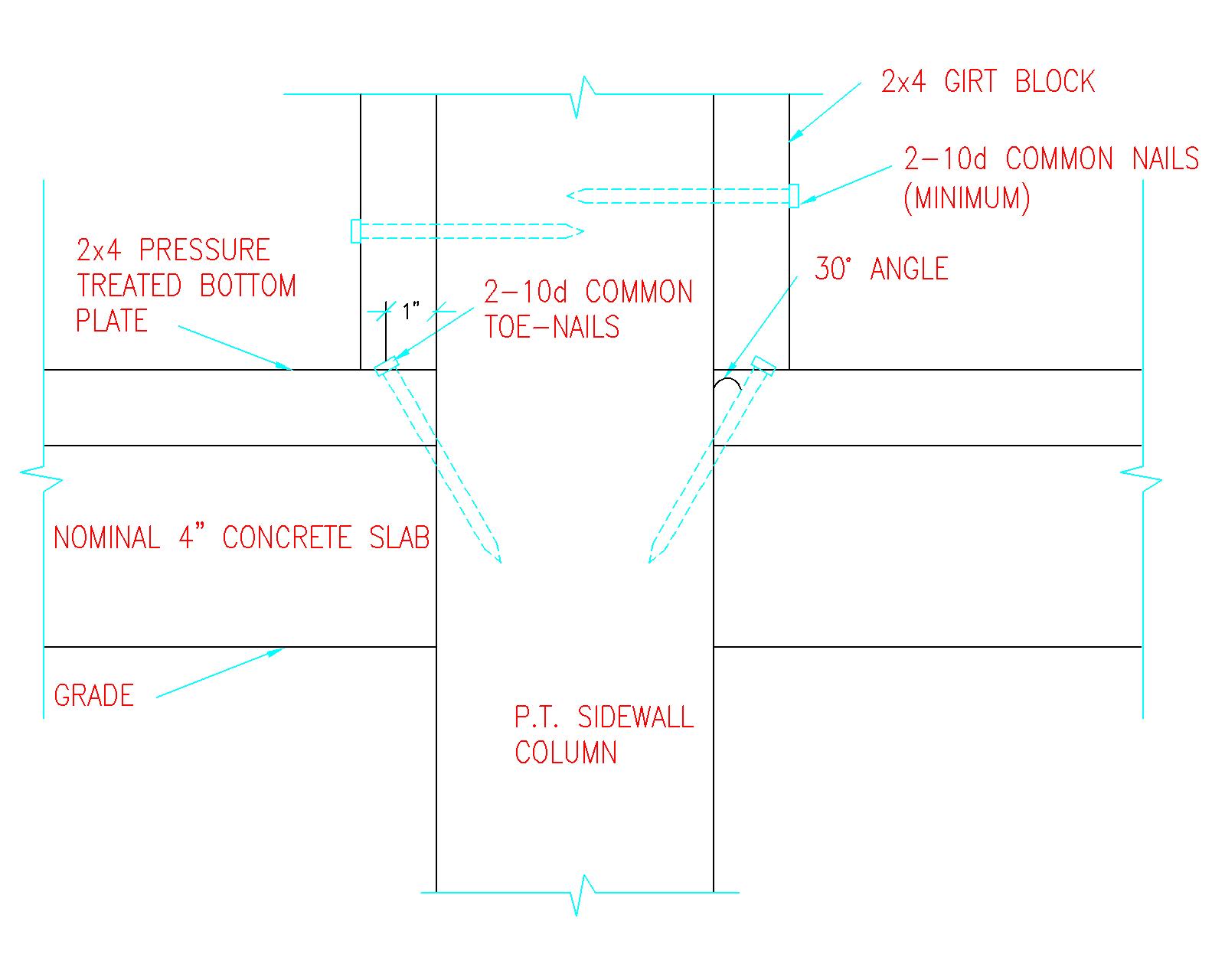
How to Install Bookshelf Girts for Insulation Reader SEAN in CAMAS writes: “Please help! I have plans for a 48x60x16 pole barn here in the NW. I helped build a pole barn when I was in my teens and I think mostly for my young back and ability to swing a hammer. However I am […]
Read moreHow to Square a Post Frame Building Roof
Posted by polebarnguru on 20/05/06 @ 8:00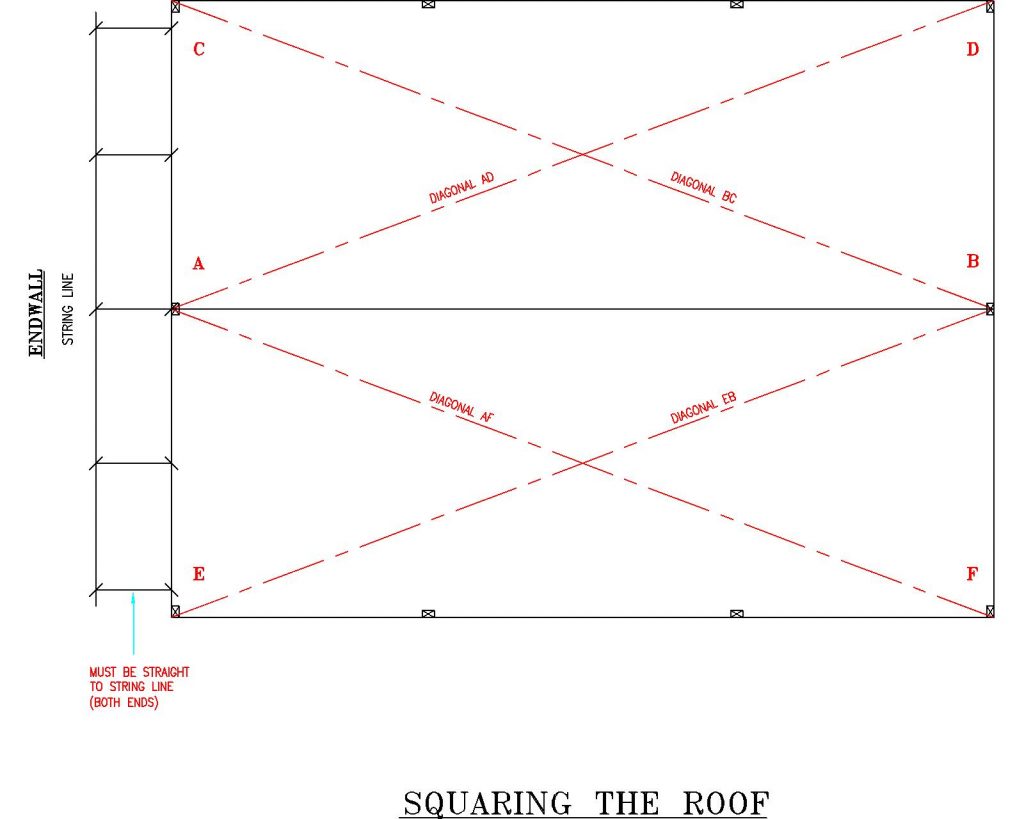
Many builders believe if they have a building correct in width and length at ground, diagonals at ground are equal (footprint is square) and columns are plumb, then when they get ready to run roof steel everything will be perfectly ready to go. This might be close to true for a small footprint building with […]
Read more- Categories: Pole Building How To Guides, Trusses, Columns
- Tags: Plumb Columns, Building Roof Square, Eave Struts, Plumb, Come-along
- No comments
Footers, Building Over Old Pool, and Home Made Glu-Lams
Posted by polebarnguru on 20/04/27 @ 8:00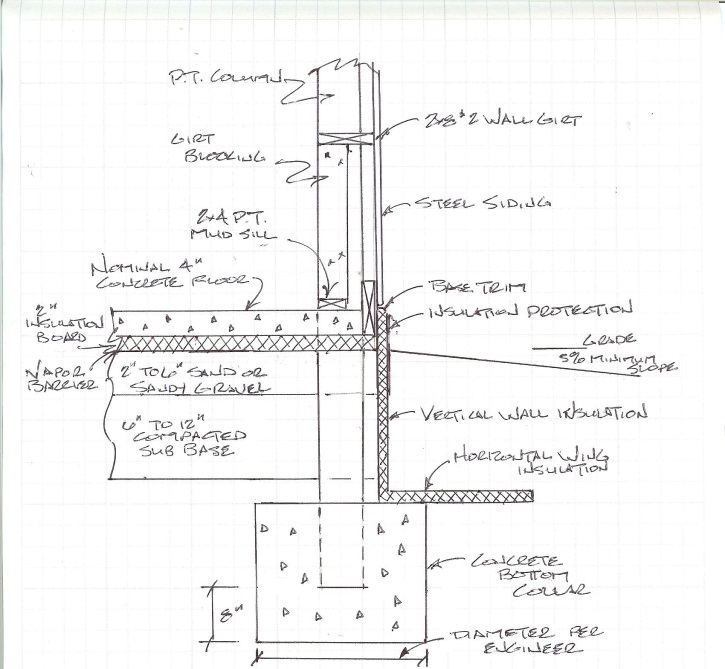
This week the Pole Barn Guru answers questions about need for a “footer,” building over an old pool, and the efficacy or viability of building ones own glulaminated posts. DEAR POLE BARN GURU: You have most likely answered this question before. I don’t seem to be able to find it. I am thinking about building a […]
Read morePole Building Layout for Drilling Holes
Posted by polebarnguru on 20/04/17 @ 8:00
Building Layout for Drilling Holes Reader ROGER in LISBON asks: “What is fastest way to layout a building for drilling holes?” From Hansen Pole Buildings’ Construction Manual: Building Layout The building layout establishes exact reference lines and elevations. Care in layout makes construction easier and helps keep building square. REMINDER: Building width and length are […]
Read moreCommercial Post Frame Building Blunder
Posted by polebarnguru on 20/04/14 @ 8:00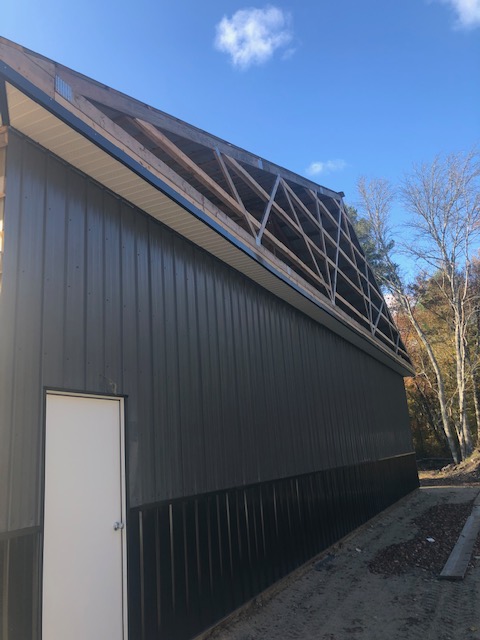
Commercial Post Frame Building Blunder My Facebook friend Dan recently commented upon this article https://www.hansenpolebuildings.com/2020/03/there-is-a-right-way-and-this-way/ wanting to know if I could show some other building blunders. Yes Dan, I can. As Technical Director for Hansen Pole Buildings since 2002, I have gotten to assist a few DIYers and post frame builders with their building questions. […]
Read moreHow Roof is Done, “Logs” for Kits, and Two-Story “Shoffice”(?)
Posted by polebarnguru on 20/04/13 @ 8:00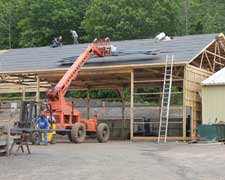
This Monday, Mike the Pole Barn Guru discusses the ins and outs of a roof, lumber provided with the Kit, and if we can offer a two story shed/office (“Shoffice”?). DEAR POLE BARN GURU: How is the roof done? Do you use screws or nails? Is the frame wood or steel? MARY in MT. PLEASANT […]
Read more- Categories: Lumber, Pole Barn Questions, Shouse, Roofing Materials, Steel Roofing & Siding, Columns, Lofts
- Tags: Fasteners, Screws, Alternative Roofing, Shouse, Roof, Logs, Lumber, Shop Office, Roof Steel
- No comments
A Miracle Cure to Prevent Twisted Timber Columns
Posted by polebarnguru on 20/04/08 @ 8:00
A Miracle Cure to Prevent Twisted Timber Columns In 1960 Chubby Checker did a cover of Hank Ballard and the Midnighters 1959 song “The Twist”. Checker’s cover reached Number One on Billboard’s Hot 100 both in 1960 and again in 1962, becoming the only single to reach number one in two different chart runs. While […]
Read moreHi, I Should be an Engineer
Posted by polebarnguru on 20/04/01 @ 8:00
Hi, I Should Be an Engineer. Can You Tell Me What I Left Out? Seemingly every Spring I receive an email similar to this one from JOHN in UNION DALE, who it sadly appears has not done much (if any) homework in reading my articles. JOHN writes: “ Hi, I have been doing a couple […]
Read moreBarndominium on a Daylight Basement
Posted by polebarnguru on 20/02/20 @ 8:00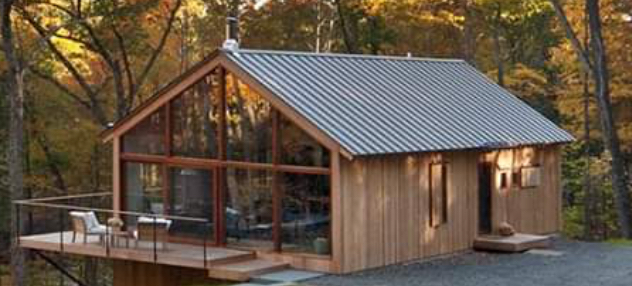
As post frame construction moves into a world filled with barndominiums, shouses and homes, there are of course those who would prefer (or need due to lot slope) to build upon either a full or partial (daylight) basement. Post frame buildings are ideal for this situation. Reader LOUIE writes: “Hi, I just started the process […]
Read more- Categories: Pole Barn Planning, Barndominium, Pole Barn Structure, Trusses, Shouse, Building Interior, Columns, Pole Barn Homes, Pole Barn Questions, Pole Barn Design, Post Frame Home
- Tags: Shouse, Wet Set Brackets, Daylight Basement, ICF Block Wall, Ridge Beam, Barndominium, Post Frame Home, Vaulted Ceiling
- 11 comments
Price Per Square Foot, Proper Post Treatment, and XPS
Posted by polebarnguru on 20/02/10 @ 8:00
This week the Pole Barn Guru answers questions about the price per square foot for a hangar, the proper post treatment for in ground use, and use of XPS insulation between steel and wall posts. DEAR POLE BARN GURU: What is the approximate price per square foot for a 62 x 130 t hangar? KENNETH […]
Read more- Categories: Ventilation, Columns, Barndominium, Insulation, Pole Barn Questions
- Tags: Price Per Square Foot, UC-4B, Post Rot, Post Treatment, Building Costs, XPS Boards, Insulation
- No comments
Barndominium Warrantees
Posted by polebarnguru on 20/01/22 @ 8:00
Barndominium Warrantees Regular readers of my articles are aware I have joined and regularly read and contribute to every Facebook and Linkedin group about barndominiums and post frame buildings I possibly can find. My goal always is for people to get their best possible value for their investment, even should they somehow decide Hansen Pole […]
Read more- Categories: Lumber, Pole Barn Questions, Post Frame Home, Pole Barn Planning, Barndominium, Steel Roofing & Siding, Building Contractor, Pole Building Siding, Trusses, Concrete, Columns, Pole Barn Homes
- Tags: Lifetime Paint Warranty, Barndominium Warranty, Timber Warranty, Wood Columns Warranty, Workmanship Warranty, Steel Warranty
- No comments
Builder or DIY? In ground or Brackets? and Remodel or Rebuild?
Posted by polebarnguru on 20/01/20 @ 8:00
Today’s Pole Barn Guru discusses finding a builder or DIY, posts in the ground or use wet set brackets, and whether or not to remodel or to rebuild a new structure. DEAR POLE BARN GURU: Thank you for this great website. I have learned so much reviewing the blog articles. I will definitely buy one […]
Read moreWhat Is Keeping Posts Above Ground Worth?
Posted by polebarnguru on 20/01/10 @ 8:00
What is Something Worth? I can be overly anal. Sometimes I have to really work hard to get around it – I purposefully have conundrums on my desk and for some perverse reason I feel comfortable in them. I inherited my maternal grandmother’s counting gene. Even into her nineties, if I called her up and […]
Read more- Categories: Columns, Lumber, Pole Barn Homes, Pole Barn Design, Pole Building Comparisons, Post Frame Home, About The Pole Barn Guru, Barndominium, Pole Barn Planning, Pole Barn Structure, Footings
- Tags: Pressure Preservative Treated Columns, UC4B Treated Columns, Permacolumns, Glu-laminated Posts
- 1 comments
Remodel or Not?
Posted by polebarnguru on 20/01/01 @ 8:00
Remodel or Build New? I am as guilty as most – my initial reaction is always to remodel, rather than build new. Even when it makes no practical or economic sense. Reader JIM in LAWTON is working through one of these situations. He writes: “I have a 30 x 40 pole barn 32 years old. […]
Read more- Categories: Building Department, Constructing a Pole Building, Pole Barn Planning, Trusses, Footings, Professional Engineer, Lumber, Columns, Pole Barn Questions, Pole Barn Design
- Tags: Building Design Loads, High Risk Building, Footing Diameters, Building Code, Registered Design Professional, Truss Carriers, Headers
- No comments
Column Types, SW Missouri, and Site Preparation
Posted by polebarnguru on 19/12/30 @ 8:00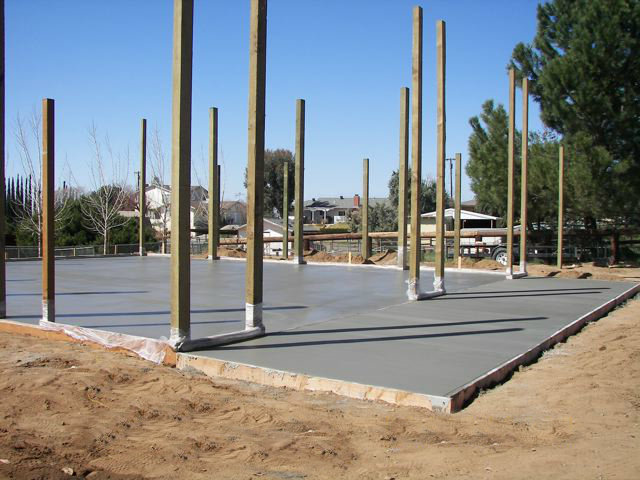
Today’s Pole Barn Guru discusses reader questions about types of columns used in Hansen Pole Buildings, what type of car for a small 2 story barn, and the best site preparation. DEAR POLE BARN GURU: Good morning. I was just running through your website looking at the different materials you guys use for your buildings […]
Read more- Categories: Footings, Columns, Pole Barn Design, Pole Barn Planning, Concrete
- Tags: Building Site Preparation, Wood Columns, Post Types, Type Of Car, Small Garage, Concrete Holes
- No comments
Overhead Door Jambs
Posted by polebarnguru on 19/12/06 @ 8:00
Overhead Door Jambs With Bracket Mounted Columns Of course there are many methods of post frame construction-ours just happens to be best (at least we like to think so)! Reader TOM in BOSCOBEL writes: “I set laminated 2×6 beams into wet set anchors. I am ready to attach the 2×6 jambs to the rough opening, […]
Read morePost Frame Standards or Extras?
Posted by polebarnguru on 19/12/05 @ 8:00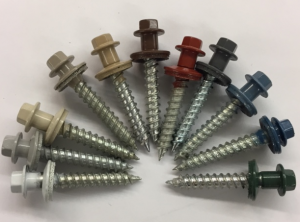
On Facebook I am a member of a discussion group for Pole and Post frame building professionals only. Recently one of our group members posed a question, “What are the extras you do to set yourself apart”? It was only then I realized there are some significant differences between a Hansen Pole Building and other […]
Read more- Categories: Pole Building Comparisons, Professional Engineer, About The Pole Barn Guru, Columns, Building Department, Fasteners, Roofing Materials, Pole Barn Planning, Pole Barn Structure, Pole Building Doors, Trusses, Ventilation, Insulation, Powder Coated Screws, Pole Barn Design
- Tags: Registered Professional Engineer, Bookshelf Style Wall Girts, Reflective Radiant Barrier, Steel Shear Strength, Prefabricated Ganged Roof Trusses, Powder Coated Screws
- No comments
Why Not Use 6×6 or 8×8 Posts Up North?
Posted by polebarnguru on 19/11/22 @ 8:00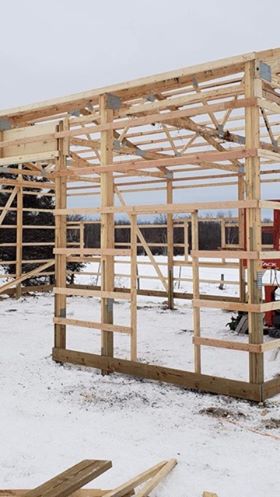
Reader DARRELL in LUCEVILLE asked this question and included photo below. While this photo is not of a Hansen Pole Building, I can comment upon it. Featured in this building photo are glulaminated columns – they are a great product, high strength to weight ratio, straight, highly resistant to warp and twist. They are strong […]
Read moreChecks and Splits in Post Frame Timbers
Posted by polebarnguru on 19/10/30 @ 8:00
Checks and Splits in Post Frame Timbers Checks and splits in post frame timbers (wall columns) are often misunderstood when assessing a structure’s condition. There are two means where checks and splits can form in wood elements: during seasoning, or drying, and during manufacture. Development of checks and splits after installation occurs after wall columns […]
Read moreTipping Up Post Frame Walls
Posted by polebarnguru on 19/10/04 @ 8:00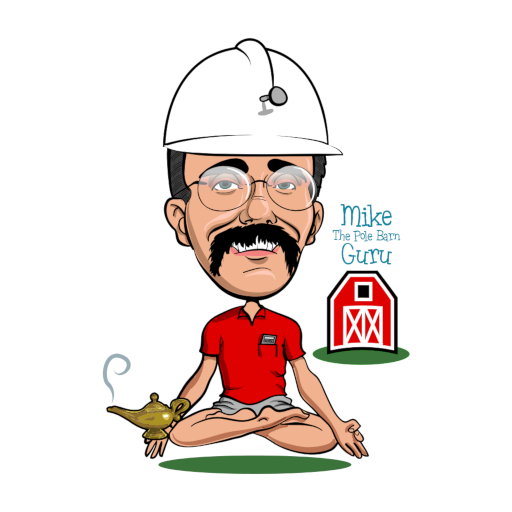
Reader JIMMY in ROCK HILL writes: “I want to get your opinion on the pole barn building method seen in the linked video. (RR buildings) https://www.youtube.com/watch?v=fVwUl4cm8fQ I am impressed at the built in efficiency of his process. Is there a benefit to his post ground connection, (i am aware that his method will use lots […]
Read morePre-construction Termite Treatment
Posted by polebarnguru on 19/09/26 @ 8:00
Why would anyone building a pole barn, barndominium, shouse or post frame home need to be concerned about treating for termites? Isn’t pressure preservative treated wood going to solve any potential long range problems from pesky termites? Regardless of whether you build a post frame (pole) building, stick frame, steel frame or even concrete building […]
Read moreSliding Door Size, Floor Heat & Post Rot, and Trimming an Addition
Posted by polebarnguru on 19/08/26 @ 8:00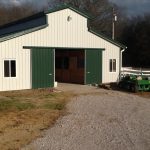
Today’s Pole Barn Guru discusses Sliding Door Size, Floor Heat & Post Rot, and Trimming an Addition. DEAR POLE BARN GURU: I have a shed in Holman Wisconsin with 12 ft high by 12 ft wide doors on it. The header is 13-6 can 13 ft high by 12 wide sliding door b installed? JEFF […]
Read more- Categories: Pole Barn Questions, Columns, Pole Barn Heating
- Tags: Sliding Doors, Post Rot, Floor Heat, Adding Trim, Expandable Closures
- No comments
More Thoughts on Polyurethane Foam
Posted by polebarnguru on 19/07/25 @ 8:00
More Thoughts on High Density Polyurethane Foam for Column Backfill Reader STEPHEN contributes a question regarding high density polyurethane foam for column backfill: “Hello, I have this question I would like to pass along to the “pole barn Guru” to be answered, I doubt I will get the answer I need in the time frame, […]
Read moreFloor Plans, Pressure Treated Posts, and Temperature Control
Posted by polebarnguru on 19/07/22 @ 8:00
Today’s Pole Barn Guru discusses floor plans, pressure treated posts, and temperature control in an insulated pole barn. DEAR POLE BARN GURU: I am retiring from the Navy and moving to Knoxville TN. We are looking at land to purchase and home floor plans for our “dream” house. I have read some about pole barns […]
Read more- Categories: Insulation, Pole Barn Design, Pole Barn Planning, Columns
- Tags: UC-4B, Temperature Control, Insulation, Pressure Treated Posts, Floor Plans
- 2 comments
Post Frame Construction On Clay Soils
Posted by polebarnguru on 19/06/05 @ 8:00
Many years ago, when I first went to work at Lucas Plywood and Lumber in Salem, Oregon I was given a quick tour of some areas where new construction was prevalent. Having moved from sandy/gravel soils of Eastern Washington, I was totally unprepared for bright red clay soils in this Willamette Valley region. When wet […]
Read moreStilt Post Frame on Permafrost
Posted by polebarnguru on 19/05/24 @ 8:00
I have written previously about post frame design involving concrete slabs on grade in areas of permafrost: https://www.hansenpolebuildings.com/2018/04/post-frame-permafrost/. Today we will venture into a land where “stilts” are a design solution. Permafrost is loosely defined as soil and/or rock remaining frozen for more than two years. Big trees do not guarantee an absence of permafrost; […]
Read moreSelf-Designed Pole Buildings
Posted by polebarnguru on 19/05/17 @ 8:00
Spring, When a Young Man’s Heart Turns to Self-Designing Pole Buildings For some obscure reason a plethora of otherwise intelligent people have an idea. This idea being they can structurally design a building to be adequate to resist applied climactic loads, without any actually engineering background. Given an under designed building can lead to failure, […]
Read moreSturdi-Wall Plus Concrete Brackets
Posted by polebarnguru on 19/05/08 @ 8:00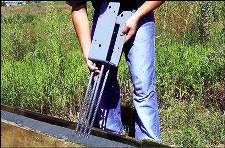
Sturdi-Wall Plus Concrete Brackets Long time readers will recall a previous article regarding Sturdi-Wall Plus concrete brackets: https://www.hansenpolebuildings.com/2012/09/concrete-brackets-2/ Sturdi-Wall Plus brackets are a heavy-duty engineered anchoring system for attaching wood columns to concrete foundations and are generally used in post-frame buildings but have other applications as well. These brackets are made with ¼ “steel plate […]
Read moreWhen Size (or Lack Thereof) Matters- 4×6 Columns
Posted by polebarnguru on 19/04/16 @ 8:00
Prior to Hansen Pole Buildings’ client’s plans being sealed by our third-party engineers, their preliminary plans are uploaded for client review through a login. While review goal is to make certain everyone is working from a same left and ensure doors and windows are properly located, it does trigger some interesting discussions at times. Here […]
Read moreLiving Quarters, Plasti-Sleeves, and Poly-carbonate Roof Panels
Posted by polebarnguru on 19/04/15 @ 8:00
The Pole Barn Guru answers questions about living quarters, Plasti-Sleeve sizes, and poly-carbonate roof panels. DEAR POLE BARN GURU: Hello there, I have a quick question that I’m hoping someone can answer for me. For your metal buildings that feature “living quarters” such as (PROJECT# 04-0509), have any of these ever been built on a […]
Read moreThe Case of the Frost Heave and a Pole Barn Porch
Posted by polebarnguru on 19/04/02 @ 8:00
Allow me to preface this post about a frost heaved porch with a reference to Sherlock Holmes. Sir Arthur Conan Doyle’s Holmes and Watson solved fictional criminal dilemmas with deductive reasoning. In my cases, nearly 40 years of experience (plus knowing and relying upon input from many brilliant engineers) allows me to recommend solutions with […]
Read moreHow Lumber is Pressure Preservative Treated
Posted by polebarnguru on 19/03/28 @ 8:00
How Lumber is Pressure Preservative Treated Most people never have an opportunity to tour a pressure preservative treatment plant in operation. I have had this privilege several times and have always found it to be fascinating. Rather than reinventing things, our friend Bob Vila (https://www.bobvila.com/) and Georgia-Pacific (https://www.buildgp.com/wood/lumber/) have produced this wonderful video for your […]
Read moreThe “Best Price,” Increase Height? and the Hansen Buildings Way
Posted by polebarnguru on 19/03/04 @ 8:00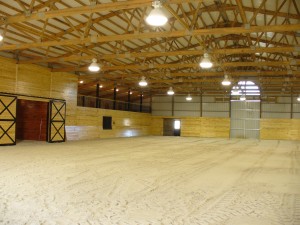
Today’s Pole barn Guru answers questions about price and value, increasing ceiling height of a building, and if Hansen “builds” these structures. DEAR POLE BARN GURU: What is the best price I can get for a riding arena 60 by 130 ft? MICHELLE in FREDERICK DEAR MICHELLE: Free. Just place four immovable items at each […]
Read moreFree Post Frame Foundation Building Calculator
Posted by polebarnguru on 19/02/22 @ 8:00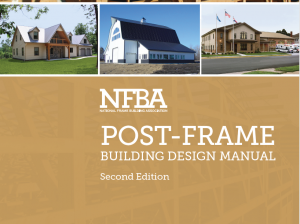
Free Post-Frame Building Foundation Engineering Calculator No, such a thing as a free post-frame building foundation engineering calculator does not exist. However there always seems to be someone out there who is in search of “engineering for free”. Reader KELLY writes: “Guru, Do you have a link to a pole foundation engineering calculator? Looking for […]
Read moreRoof Loads for Solar Panels, A “Square” Building, and Post Rot
Posted by polebarnguru on 19/02/11 @ 8:00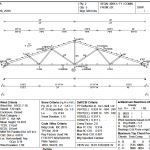
This week the Pole Barn Guru answers questions about installing solar panels on the roof, the “squaring” of a building, and rotting of posts. DEAR POLE BARN GURU: Will a Pole Barn roof be able to hold solar panels? CARMEN in ORANGEVALE DEAR CARMEN: We can have your new post frame building engineered to support […]
Read moreElevated Floors, Snow Loads, and Species of Wood in Posts
Posted by polebarnguru on 19/01/14 @ 8:00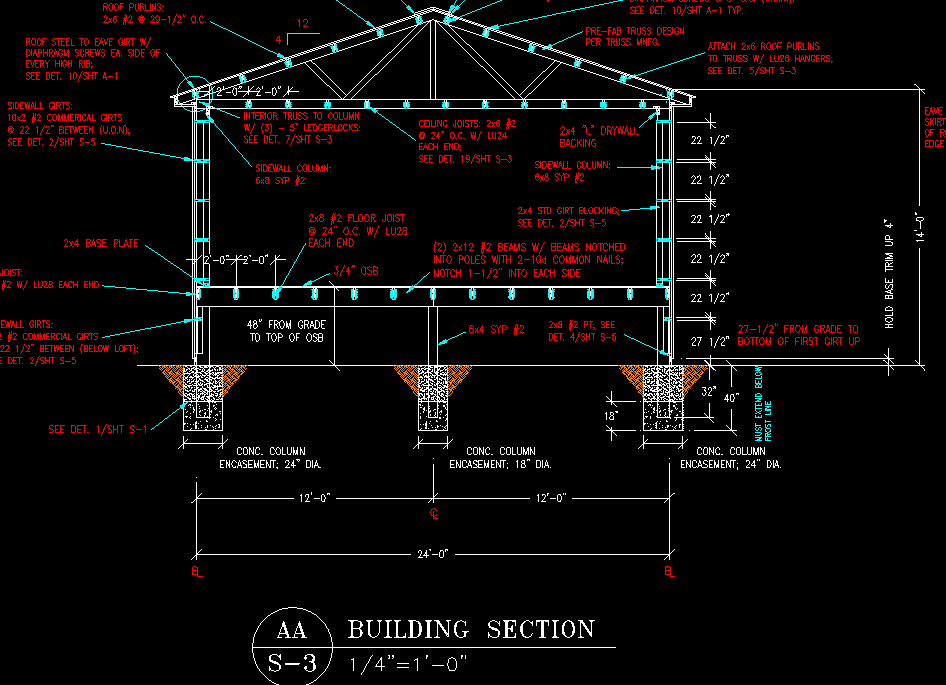
This week the Pole Barn Guru answers questions about elevated floors, heavy snow loads, and what species of lumber posts are cut from. DEAR POLE BARN GURU: We own a site that was fully treed so the soil is not so great. We are interested in doing a pole barn design however a few engineers […]
Read more- Categories: Lumber, Pole Barn Design, Columns, Lofts
- Tags: Snow Loads, Elevated Floors, Wood Types, Species Of Wood Posts, Posts, Lofts
- No comments
Some Pole Barns Deserve a Proper Burial
Posted by polebarnguru on 19/01/11 @ 8:00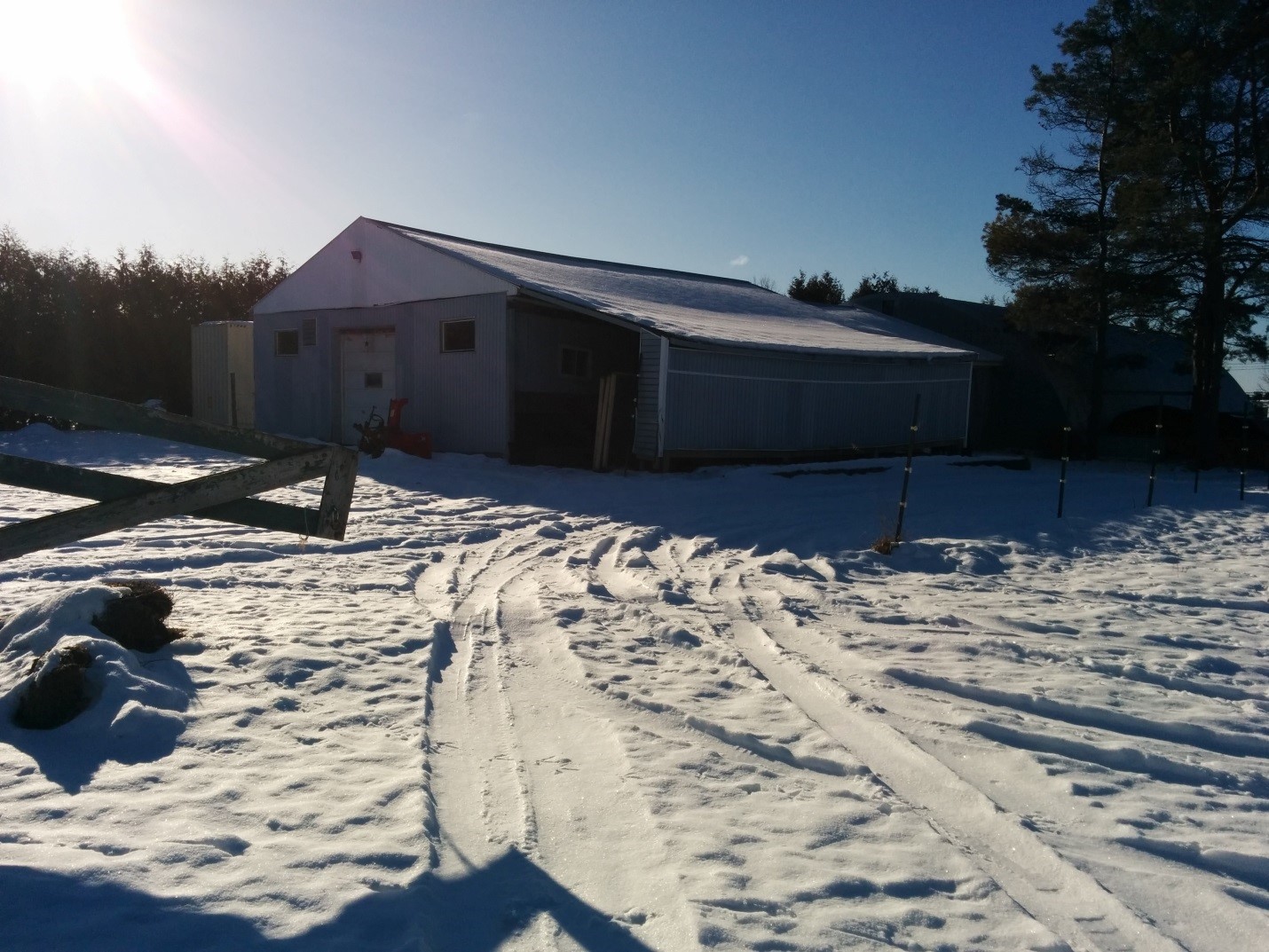
Some Pole Barns Deserve a Proper Burial Reader STEPHAN in OGDENSBURG writes: “Dear Pole Barn Guru, I have a 30ish year old 32 by 54 feet horse pole barn where half the poles heaved some for more than 1 foot over the years. I need to fix it this year because I am afraid that […]
Read more- Categories: Pole Barn Design, Pole Building Comparisons, Constructing a Pole Building, Pole Barn Planning, Pole Barn holes, Pole Barn Structure, Concrete, Footings, Rebuilding Structures, Pole Barn Questions, Columns
- Tags: Lean-to Shed, Floating Posts, Bedrock, Permacolumns, Bond Beam, Sono Tubes, Building On Bedrock
- No comments
Pole Building Columns Without Ups or Downs
Posted by polebarnguru on 18/12/14 @ 8:00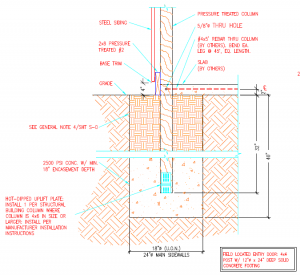
Post Frame Columns Without Ups or Downs Once post frame building columns are placed into those holes in ground, there needs to be (or sure should be) a solid plan to keep them from being sucked out of ground, or sinking down into it. FEATURE: Pre-mix concrete bottom collars attached to columns with pounded in […]
Read moreWhat About Poles Themselves?
Posted by polebarnguru on 18/12/07 @ 8:00
What About Poles Themselves? Well poles of “pole barn” fame have transformed into today’s post of “post frame” buildings. Round posts just do not lend themselves to ease of construction unlike square or rectangular columns. FEATURE: Glu-laminated or solid-sawn grade stamped columns, depending upon marketplace availability. BENEFIT: Glu-laminated columns have a superior strength to weight […]
Read moreStarting from the Ground Up- UC-4B Treated Columns
Posted by polebarnguru on 18/12/06 @ 8:00
Starting From the Ground Up- UC-4B Treated Columns Decades ago, when I began training a sales staff for Momb Steel Buildings (my 1990’s post frame construction company) I developed an outline we called, “From the Ground Up”. Just as implied by its name, this training went through features and benefits of a typical post frame […]
Read moreStilt Construction, Ductwork, and House Design Options
Posted by polebarnguru on 18/11/26 @ 8:00
In todays blog, the Pole Barn Guru discusses stilt homes, ductwork in attic, and post frame house design options. DEAR POLE BARN GURU: Pole Barns for Stilt Construction – Just read your Kitty Hawk story – And FEMA backs you up. From FEMA-DRs-4085-NY Foundation Requirements and Recommendations for Elevated Home – Piles can be used […]
Read more- Categories: Post Frame Home, Insulation, Pole Barn Design, Trusses, Ventilation, Footings, Columns
- Tags: Stilt Construction, Ductwork, House Design, Insulation
- No comments
Foundations
Posted by polebarnguru on 18/11/09 @ 8:00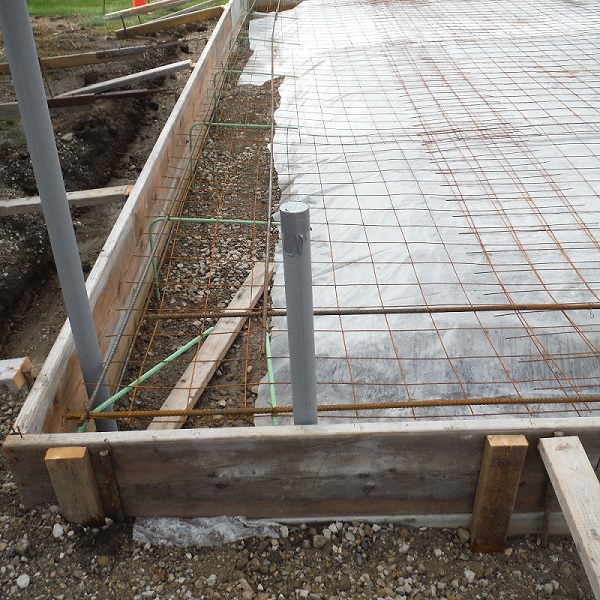
Foundations – Post Frame Keeps It Simple Post frame (pole building) construction affords a plethora of savings for a new building owner, chief amongst these are foundation simplicity. I’ve previously expounded upon foundation savings in post frame construction as compared to stick frame buildings: https://www.hansenpolebuildings.com/2011/10/buildings-why-not-stick-frame-construction/. Today I will add some graphics to reinforce (pun intended) […]
Read moreCorrect Pole Size, The Better Building Size, and Drip Edge Placement
Posted by polebarnguru on 18/10/29 @ 8:00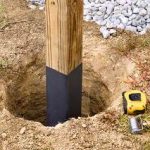
The Pole Barn Guru assists with questions about pole size, the “right” sized building, and a picture is worth a thousand words. DEAR POLE BARN GURU: I have a question on a pole barn. I’m thinking of 50 by 60 and about 14ft high or so. On the 4/4 poles, how far apart should they […]
Read more- Categories: Pole Barn Design, Pole Barn Planning, Trusses, Columns, Workshop Buildings
- Tags: Truss Carriers, Building Size, Pole Size, Drip Edge, Engineering, Skirt Board
- 4 comments
Elevating to Avoid Flood Level
Posted by polebarnguru on 18/09/06 @ 8:00
Elevating to Avoid Flood Level Building in flood zones can be problematic, with one solution being to elevate to get usable spaces above high water mark. Typically jurisdictions and insurance companies want to get structures above 100 year occurrence flood level, however to error towards caution’s side can prove advantageous. Today’s article has been sparked […]
Read morePost Treatments, Screws vs Nails, and “What is This Called?”
Posted by polebarnguru on 18/08/06 @ 8:00
Today the Pole Barn Guru discusses post treatment, the use of screws instead of nails, and what type of structure we are looking at. DEAR POLE BARN GURU: Can you please tell me is there a blog post/article on some type of coating or treatment to put on 6×6 posts for wet holes, high water […]
Read more- Categories: Pole Barn Questions, Columns, Fasteners
- Tags: Structural Screws, Column Treatment
- No comments
Properly Treated Posts, Hillside Locations, and a Post Frame Option
Posted by polebarnguru on 18/07/30 @ 8:00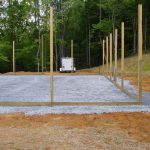
This week the Pole Barn Guru answers questions about properly treated posts, building on hillside locations, and an option to build with post frame. DEAR POLE BARN GURU: According to most of the answers on the Internet, if I bury the posts for my deck they will rot away and the whole thing will come […]
Read more- Categories: Pole Barn Homes, Insulation, Pole Barn Design, Columns
- Tags: UC-4B, Post Frame House, Seismic Load, Super Insulate, Treated Posts, Hillside Building
- No comments
What Size Posts Should I Use?
Posted by polebarnguru on 18/07/13 @ 8:00
What Size Posts Does My Building Need and How Deep Should They Be? Reader ANONYMOUS in BENTON writes: “1. If my building has 16 posts and posts are 12 feet apart do I need 4×6’s or 6×6’s? 2. If the plan shows 16 feet above grade how much do I need underground? 3. If the […]
Read moreSplashwood
Posted by polebarnguru on 18/07/10 @ 8:00
Splashwood™ Reader MIKE in ORLANDO writes: “Dear Pole Barn Guru, I bought a 38×42 Pole Barn kit from a reputable supplier. The posts are 8″ x 8″ – but do not have the AWPA markings that you describe in your Blog. These posts have a tag stapled to the end that says “SPLASHWOOD, Saltwater Splash […]
Read moreIsolating Pole Barn Poles from Concrete Slabs
Posted by polebarnguru on 18/07/05 @ 8:00
Isolating Pole Barn Poles From Concrete Slabs The fear factor – comes up again and again in construction. Today’s fear is a concrete slab being poured against the poles (columns) of an existing pole barn will cause the columns to decay. “We have a 25 year old pole barn with 12 main 8×8 poles sunk […]
Read moreFear of Concrete Slab Cracking at Post Corners
Posted by polebarnguru on 18/07/04 @ 8:02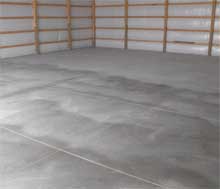
Fear of Concrete Slab Cracking at Post Corners Nothing appears to add to the self-importance of a contractor more than instilling fear into the hearts and minds of their clients. If I had a dollar for every fear mongering story I have heard over the years, I would be a wealthy man! Hansen Pole Buildings’ […]
Read moreConditioned Post Frame Crawl Space
Posted by polebarnguru on 18/06/27 @ 8:00
Conditioned Post Frame Crawl Space Recently I had a reader ask about Conditioned Post-Frame Crawl Spaces, a subject I quickly did an internet search on, and found nothing. Dear gentle readers: In the event you should Google any post frame related information and cannot find the answer you are searching for, please drop me an […]
Read moreConcerns of a Post Frame Building Kit Shopper
Posted by polebarnguru on 18/05/29 @ 8:00
Hopefully most, if not all, of my loyal readers are those who have concerns when it comes to investing in a new post frame building (I do know some of you just enjoy my slightly skewed sense of humor, or find my writings otherwise entertaining). For those of you who are avid kit shoppers, I […]
Read moreIt’s All About the Posts!
Posted by polebarnguru on 18/04/30 @ 8:00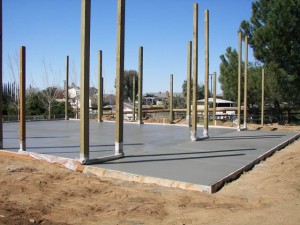
Trimming Posts, A Taller Building, and Post Treatment: DEAR POLE BARN GURU: Trimming posts or adding Shims? My pole barn kit uses steel trusses that sit on top of the posts and bolt to their sides. If I set two or three posts lower than the rest, can I just add a shim the top […]
Read more- Categories: Professional Engineer, Columns, Pole Barn Structure
- Tags: Columns, Post Treatment, Taller Building, Trimming Posts, Posts
- No comments
Overhead Door Replacement, Building Instructions, and Strong Columns
Posted by polebarnguru on 18/04/23 @ 8:00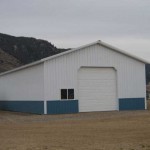
Replacing and overhead garage door, instructions for a pole barn, and the use of “Strong Columns” in today’s Pole Barn Guru! DEAR POLE BARN GURU: Looking to perhaps replace my 10 wide by 8 tall overhead pole barn door with a 10′-10′. Along with chain pull down. What options do you have or suggest. It’s […]
Read more





