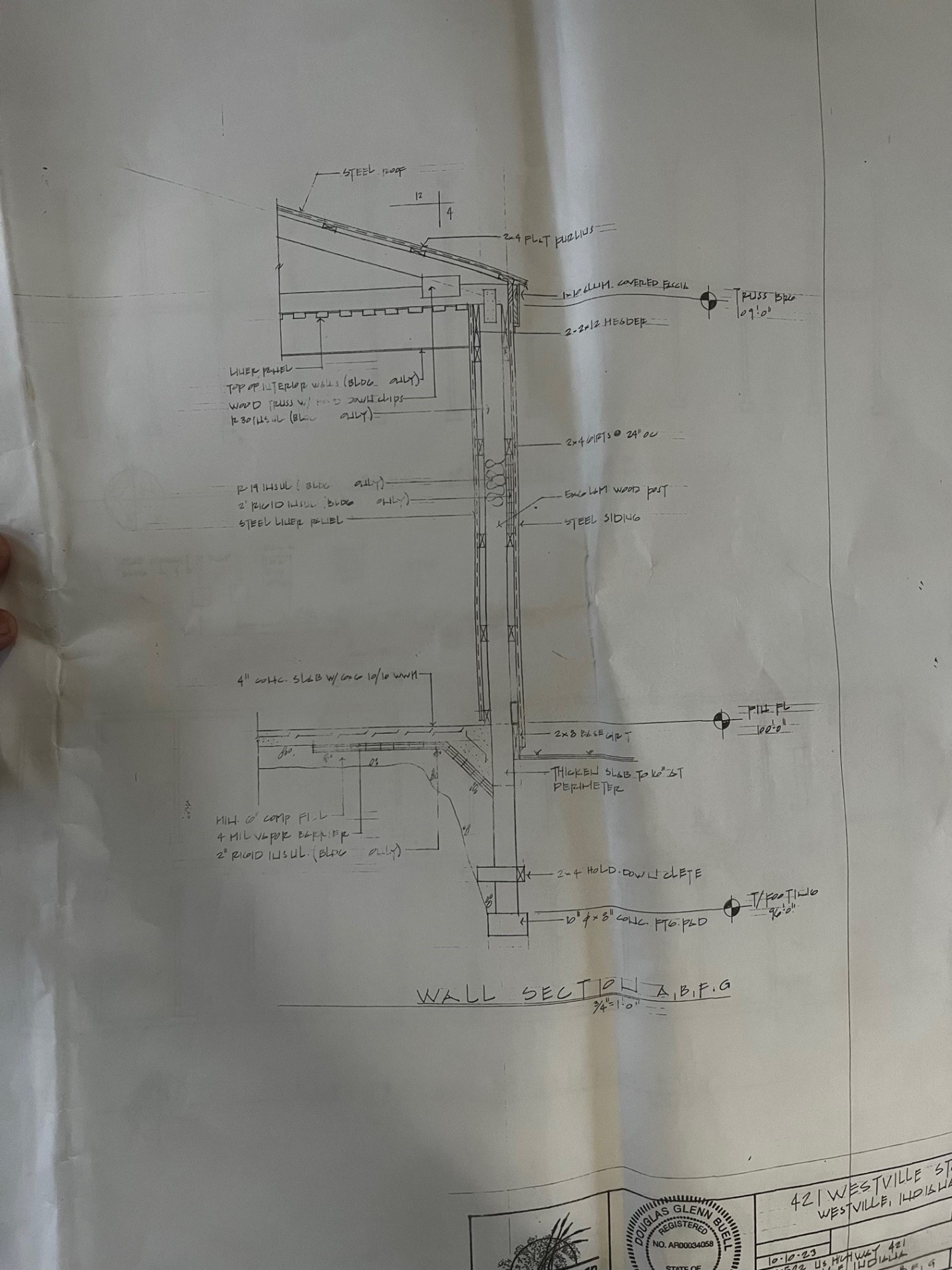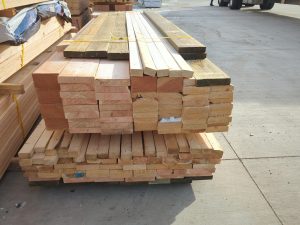Answers to Questions Unable to Find on Website or Learning Info
Even having penned over 2000 articles on post-frame design, there are always more topics to cover and questions to be answered. Luckily, we have potential clients who want to know – as informed clients are happy clients!
Reader CARY in RAYMOND writes:
“Raymond Nebraska, Exposure C (in Tornado Alley), monitor style pole barn (30’ wide x 40’ deep x 18’high with 2 16’ wide x 40’ deep x 10’ high sidewalls.
We have sustained winds of 30 to 45 mph and gusts from 60 to 75 mph during storms. Our new house lost 1/3 of its roof During tornado event in 2013 and insurance agent stated 160 mph winds in our area. For this reason, I want a very sturdy structure to minimize damage should another tornado pass by. Wind driven snow and drifts are a problem as well although this past winter not too much snow.
- I wish to retain a monitor style building and it appears a gambrel roof style would be your preferred scheme to minimize wind wall loading if I read your info and blog correctly. Is there a preferred ratio of slanted side to top panel roof for a gambrel style? If so your ideas. Diaphragm design, working storm design, tornado straps, etc., to mitigate damage.
- Max load duration of 10 minutes per lifetime?? I understand that wind does not sustain high speeds usually however buffeting can be quite severe. How does one account for this in this calculation? Just an answer a layman might comprehend, I am not an engineer, but 10 minutes over the lifetime of the building.
- The double truss design piqued my interest yet the attachment to the columns has me baffled. If I recall Kyle from Rural Renovators uses your laminated columns and trusses and wet sets. The upper portion of the 3 ply column is constructed minus a portion the middle 2×6/2×8 to allow truss with 15 1/2” heel to fit. With a doubled truss would this design require a 4 ply column or how would it be done / connected?
- What is the strongest way to mount a column for a pole barn? Buried 4 feet in concrete (frost line here 39”), wet sets placed in a footing to frost line, constrained by concrete on all sides ( 4’ sidewalk around building ) negating hairpin. On this subject what is the plastic sleeve I believe I read about on your site, extra protection against rot?
Thank you for your time to answer these questions and I shall forward line drawings of my project once I understand these issues. I have gone to many sites and yours is most helpful.”
 Mike the Pole Barn Guru’s answers:
Mike the Pole Barn Guru’s answers:
Code design wind speed in your area is 115 mph (just an FYI). For Exposure C sites, effectively buildings must resist roughly 20% greater forces than Exposure B at the same design wind speed.
1) Monitor style with a gabled roof would minimize effects of wind loads. Gambrel style roofline increase vertical dimensions, creating a greater surface horizontal wind forces are applied to. Our engineers verify every component and connection for adequacy to resist selected design wind speeds and exposure. Hansen Pole Buildings are designed utilizing diaphragm design.
2) Sound engineering practice for wood design incorporates a load duration of 10 minutes at design wind speed, across building’s lifetime. P (pressure) at a given wind speed is determined from speed (in mph) squared x .00256. For 115 mph, P = 33.856 psf (pounds per square foot). A 75 mph gust produces a force of only 14.4 psf (just over 40% of design load). For structural design of systems incorporating wood, we are only allowed to utilize design values of 40% of Pult (ultimate failure pressure). To paint a picture in layperson’s terms – if 100 samples of a given grade of lumber were tested to failure and their failures were plotted on a bell curve, we would go to 5th percentile failure from the bottom of the curve and utilize 40% of this failure’s value for design. This results in a tremendous safety factor for engineered wood design and explains why engineered wood structures, built to plan, do not fail within design loads.
3) Double trusses are notched into one side of columns, rather than having to have expensive lifting equipment to raise trusses up and over a central notch in a column. This allows for entire bays of roofs (two sets of trusses, with purlins and bracing in place) to be cranked up columns using winch boxes https://www.hansenpolebuildings.com/2019/11/winch-boxes-episode-v/
4) Properly constrained embedded columns are strongest method to resist wind loads. https://www.hansenpolebuildings.com/2018/11/importance-of-constrained-posts/. An external sidewalk would not provide constrainment, as there would be a joint created where splash plank divides two independent slabs. Although properly pressure preservative treated (UC-4B) columns will not experience premature decay within lifetimes of anyone alive on our planet today (https://www.hansenpolebuildings.com/2020/09/pressure-treated-post-frame-building-poles-rot/).








