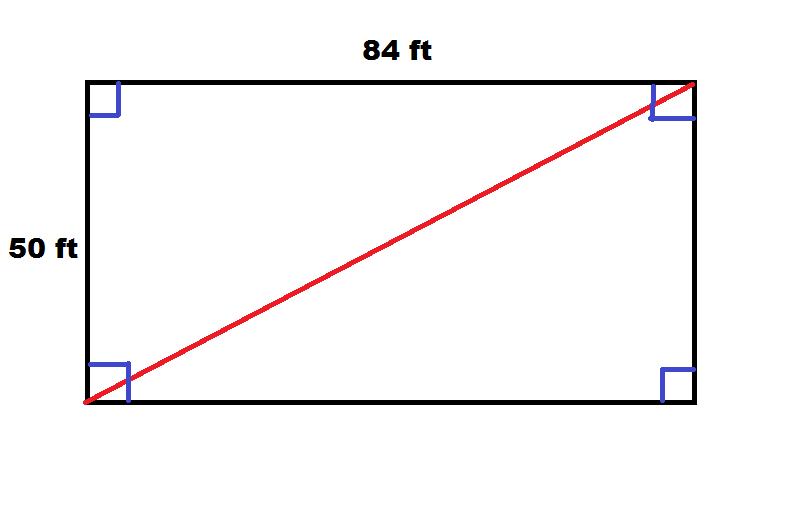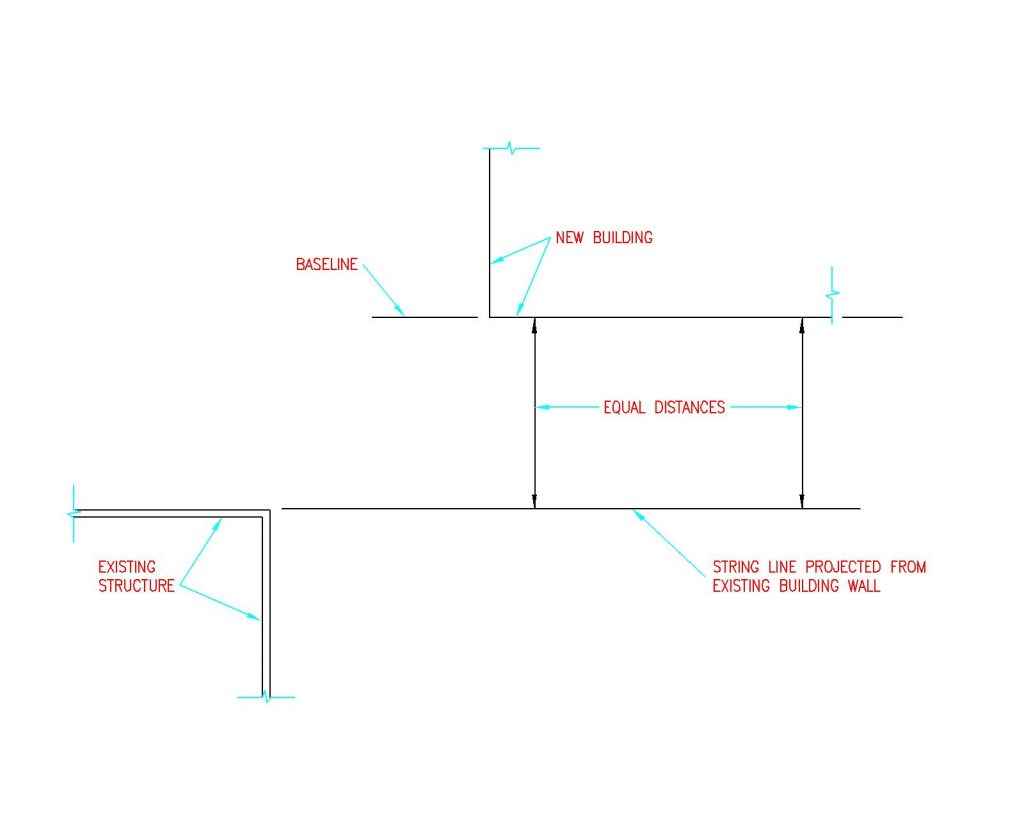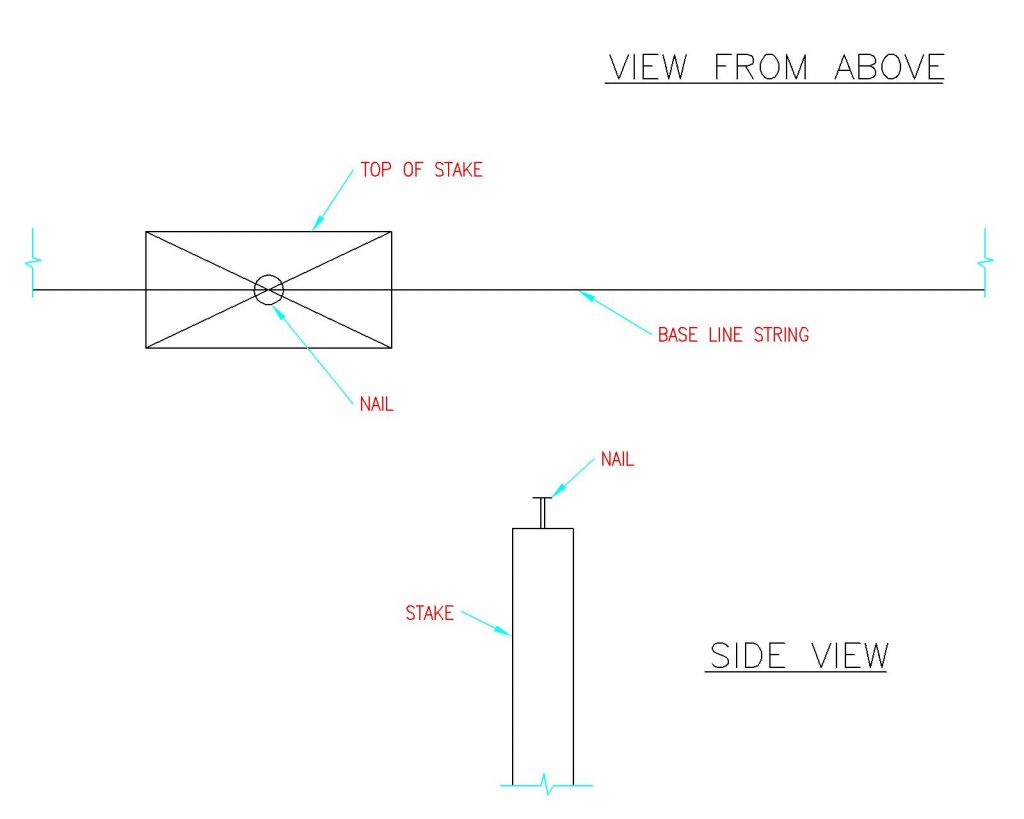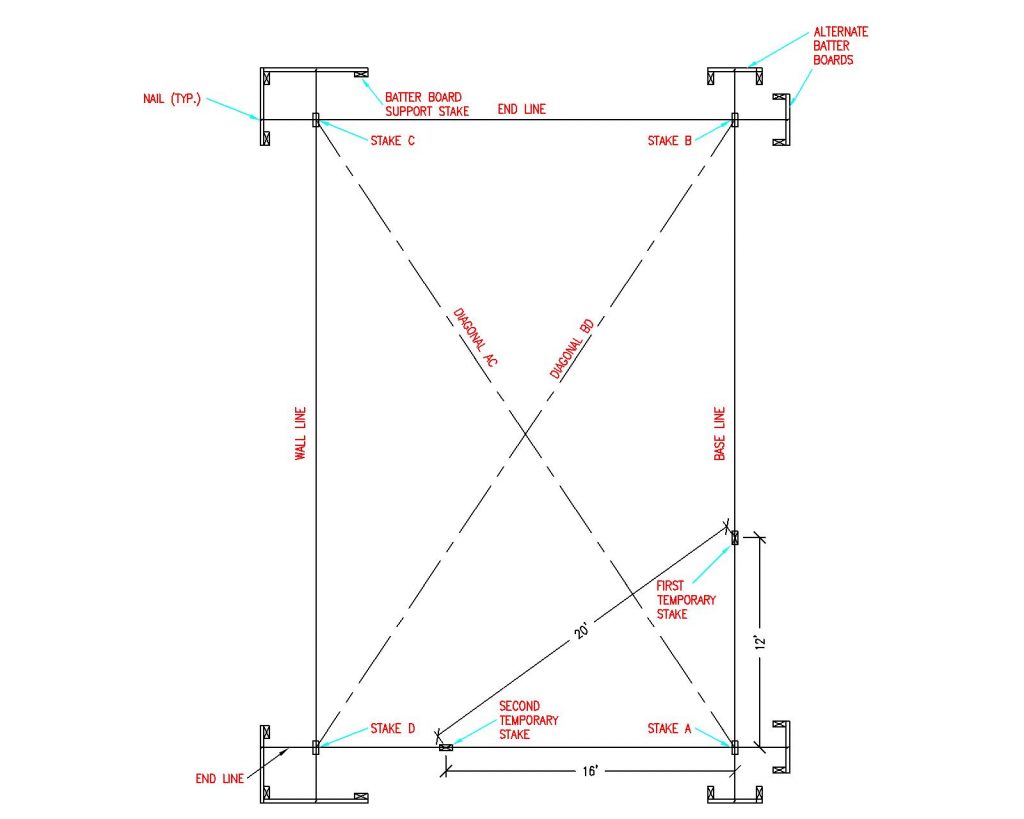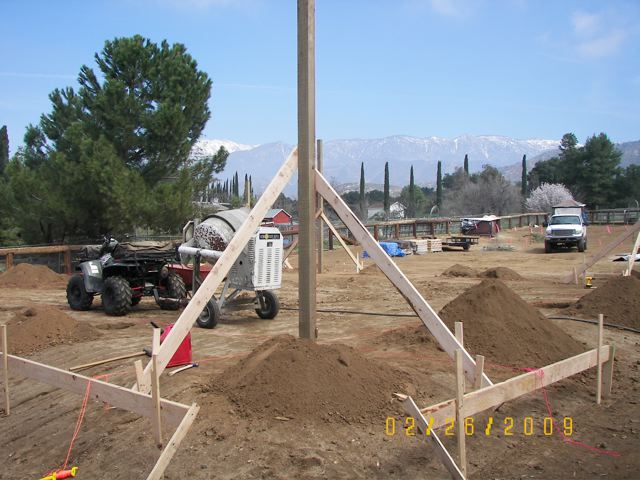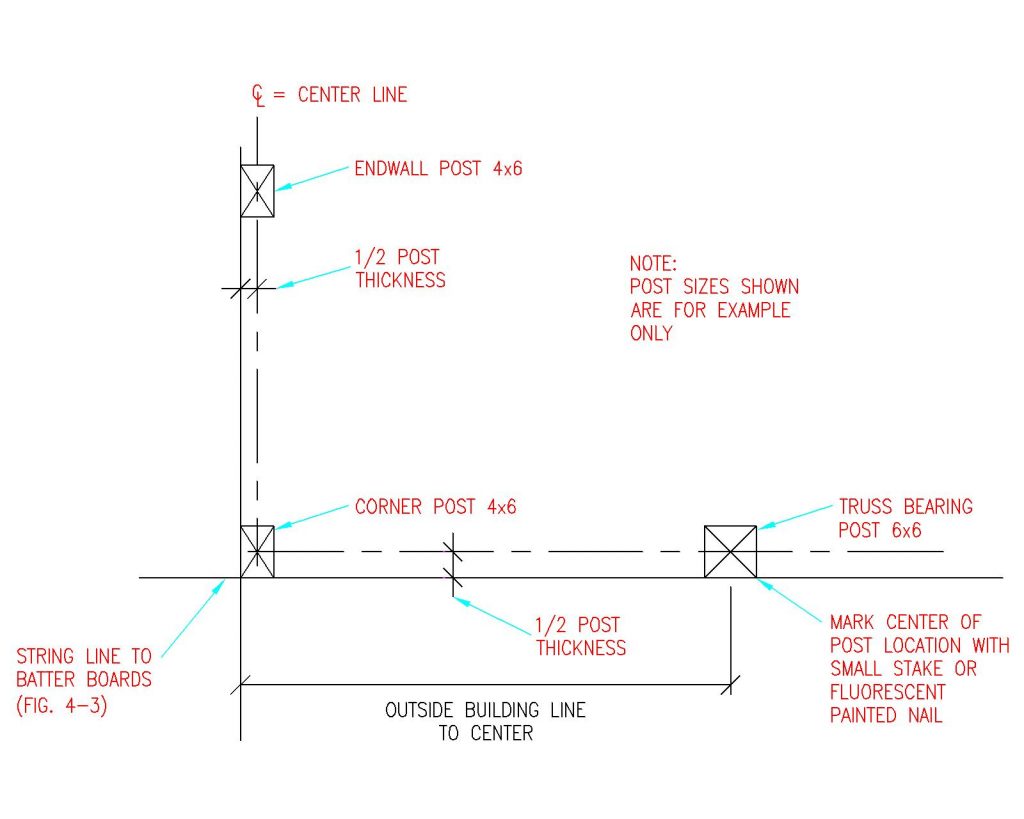How to Square a Building
This question was recently posted in a social media group and when I went to search the over 2000 articles I have written – I found there was not one! Here are excerpts from the Hansen Pole Buildings’ Construction Manual:
Building Layout
The building layout establishes exact reference lines and elevations. Care in layout makes construction easier and helps keep building square.
REMINDER: Building width and length are from corner column outside to corner column outside!
After installing all framing, finished framework will normally be 3” wider and longer than ordered or “call out” dimensions. Ignoring this will result in more effort during construction.
Calculating Diagonal Lengths
Example: building is 50 feet wide and 84 feet long.
Explanation: A picture helps greatly with this problem, so we begin with a rectangular post frame building.

Distance (drawn in red) is diagonal of our rectangle, or k. We should also note this diagonal divides our rectangle into two congruent right triangles. We can therefore find the length of our diagonal by focusing on one of these triangles and determining hypotenuse. This can be done with the Pythagorean Theorem, giving us:
50^2 + 84^2 = k^2
2500 +7056 = k^2
9556 = k^2
Taking square root gives us
k=97.754795 feet or 97’ 9-1/16”
See Table 4-1 below.
| DECIMAL OF A FOOT TO INCH CONVERSION | |||
| Feet | Inches | Feet | Inches |
| 0.9167 | 11 | 0.0781 | 15/16 |
| 0.8333 | 10 | 0.0729 | 7/8 |
| 0.75 | 9 | 0.0677 | 13/16 |
| 0.6667 | 8 | 0.0625 | 3/4 |
| 0.5833 | 7 | 0.0573 | 11/16 |
| 0.5 | 6 | 0.0521 | 5/8 |
| 0.4167 | 5 | 0.0469 | 9/16 |
| 0.3333 | 4 | 0.0417 | 1/2 |
| 0.25 | 3 | 0.0365 | 7/16 |
| 0.1667 | 2 | 0.0313 | 3/8 |
| 0.0833 | 1 | 0.0260 | 5/16 |
| 0.0208 | 1/4 | ||
| 0.0156 | 3/16 | ||
| 0.0104 | 1/8 | ||
| 0.0052 | 1/16 | ||
Table 4-1
To start, stake out a “base” line string. This will become either building front or side. If trying to align a building with an existing structure, roadway or property lines, have the first wall line parallel to the reference point. See Figure 4-1

Figure 4-1: Base String Line
Locate and set the front corner stake “A” along the baseline. Drive a nail partially into the stake top as a reference point. See Figure 4-2

Figure 4-2: Placing Stakes
Hook a tape measure on nail at Stake A. Measure building length along base line from Stake A and set corner Stake B. See Figure 4-3
Use a construction level (transit) and drive Stake B in so Stake A and B tops are level. Drive a nail partially into Stake B top at exact building length (as measured from column outside to column outside).

Figure 4-3: Batter Boards
Next make the endwall perpendicular to the sidewall. Measure 12 feet along the baseline from Stake A and set a temporary stake. Intersection point 20 feet from this temporary stake and 16’ from Stake A is perpendicular to the base line. Set a second temporary stake at this point.
See Figure 4-3
Measure outside building width along this line and set Stake D. Drive Stake D into ground…level with Stake A and B tops. Drive a nail partially into Stake D top at exact outside building width. (Figure 4-3)
From the nail in Stake D top, measure outside building length. From the nail in Stake B, measure outside building width. At two measurement intersection, drive last corner Stake C, with top level with previous three corner stake tops. As before, partially drive a nail into Stake C top, at the exact outside corner point. (Figure 4-3)
Before proceeding, make certain all four corner stakes tops are level. Then double check, in this order – baseline length (A to B), Width B-C and A-D and then length C-D. Adjust nails or stakes B, C, or D as needed.
Diagonals AC and BD are to be equal for a rectangular building. Adjust by shifting C and D along the rear wall line.
Do NOT move A or B.
Keep widths B-C and A-D equal. Recheck any shifted stake levels.
Drive batter board stakes 8 to 12 feet from all corners. While specific batter board materials are not provided with building kit, girts make excellent batter boards, as long as they remain uncut and undamaged. Batter boards provide a level reference plane for building layout. Place to avoid interfering with excavation, pre-mix deliveries or construction and to remain undisturbed until columns are backfilled.
Level and fasten batter boards to stakes at the same heights as corner stake tops.
Stretch building string lines between batter boards, barely touching nails on corner stake tops. Partially drive nails into batter board tops to line up string lines.
Temporary and corner stakes can now be removed. Corners will be located where lines cross.

Photo above shows a corner column in hole with batter boards in place.
