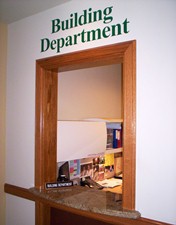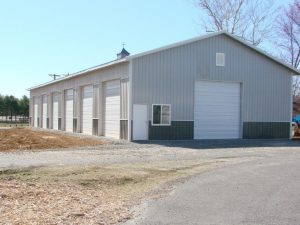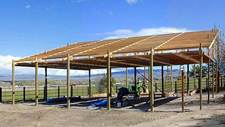Who is Responsible for Verifying Design Loads by Contract?
Disclaimer – this and subsequent articles on this subject are not intended to be legal advice, merely an example for discussions between you and your legal advisor.
Please keep in mind, many of these terms are applicable towards post frame building kits and would require edits for cases where a builder is providing erection services or materials and labor.
 DESIGN LOADS/CONDITIONS: Plan, drafting, engineering or calculation changes needed due to Purchaser’s failure to adequately confirm criteria in this section, or Purchaser’s desire to change building dimensions or features, will result in a minimum $xxx charge.
DESIGN LOADS/CONDITIONS: Plan, drafting, engineering or calculation changes needed due to Purchaser’s failure to adequately confirm criteria in this section, or Purchaser’s desire to change building dimensions or features, will result in a minimum $xxx charge.
It is solely upon Purchaser to verify with Purchaser’s Planning and/or Building Departments, or any other appropriate government, or non-governmental agencies, the ability to construct purchased building(s) at location anticipated, as well as to apply for and obtain any needed permits. All due diligence to comply with any architectural or aesthetic covenants must be done by Purchaser, and Purchaser agrees to absorb any costs associated with compliance.
Purchaser acknowledges verification/confirmation/acceptance of all Building Code, Plan and Design Criteria included on Instant Invoice. Information Purchaser has verified includes, but is not limited to: Applicable Building Code version, Occupancy Category, Ground (Pg) and Flat Roof (Pf) Snow Loads, Roof Snow Exposure Factor (Ce), Thermal Factor (Ct), Wind Speed (vult or 3 second gust) and Wind Exposure, Allowable Foundation Pressure, Seismic Zone and Maximum Frost Depth, as well as obtaining for Seller any unusual code interpretations or amendments.
Seller’s designs are all per specified Building Code and include the use of NDS Table 2.3.2 Load Duration Factors (Cd) as well as ASCE 7, Eq. 7-2 for slippery surfaces. Seller’s designs rely solely upon occupancy category and structural criteria for and at specified job site address only, which have been provided and/or verified by Purchaser.
It is Purchaser’s and only Purchaser’s responsibility to ascertain the design loads utilized in this Agreement meet or exceed the actual dead loads imposed on the structure and the live loads imposed by the local building code or historical climactic records. Purchaser understands Seller and/or third party engineer(s) or agents will NOT be contacting anyone to confirm.
Dead loads specified on engineered roof truss drawings include the weight of the roof truss. Roof trusses are NOT designed to support ANY hanging loads or ceiling loads other than those specified as special truss loads in the Agreement. In the case of design roof truss bottom chord loads of less than five (5) psf (pounds per square foot) the bottom chord dead load may be sufficient only to cover the truss weight itself and may not allow for any additional load to be added to the bottom chord.
Roof truss top chord design loads of 5 psf (or less) are not adequate for roofing other than light gauge steel.
Seller recommends use of A1V (aluminum/single air cell/vinyl) radiant reflective barrier, an Integral Condensation Control (I.C.C. – Dripstop, Condenstop or similar), solid sheathing (with appropriate underlayment) or Purchaser applied 2″ or thicker closed cell spray foam insulation to help control roof condensation.
In no case is Seller liable for any condensation issues. An I.C.C., when ordered, is manufacturer applied to roof steel panels only. Seller makes no representation of any R or U value for any insulation or insulation products supplied. In the event Purchaser opts to utilize snow loads, wind loads, wind exposure factors, seismic loads or ventilation of less than those recommended by Seller, or soil bearing capacities greater than those recommended by Seller, Seller and third party engineer(s) are totally absolved of any and all structural responsibility.
Any windows and/or doors provided by Seller are NOT wind-rated, unless specifically noted as such.
Any possible design responsibility for this building is null and void should any structural materials and/or construction be substituted, replaced, depart, deviate, or are otherwise altered from the Seller’s original building kit they belong to, including structural materials from suppliers not authorized in writing by Seller’s owner, or if building is constructed at an address other than as specified on plans.









