Hi Guru, I Need Your Guidance
Reader CHRISTINA in MILFORD writes:
 “Hi guru, I need your guidance. I am looking to build a 30x135x14 commercial building for dog daycare. I have no experience in building/ordering a pole barn and want to get it right.
“Hi guru, I need your guidance. I am looking to build a 30x135x14 commercial building for dog daycare. I have no experience in building/ordering a pole barn and want to get it right.
Bullet points: I need 4000 sq ft. broken down: 3000 for daycare with 1 garage, 1000 with garage for any type of renter to take an income. Side note: I did 14 feet for a car lift if renter was a mechanic. Question: is 30 wide the most cost effective width for my usage?
Insulation-would like it to be energy efficient: what is best to keep heat in? Spray foam or fiberglass. What rating/factors? Ceiling-thinking 10 ft ceiling to keep heat low. What’s best material for ceiling? Acoustical tiles 2×2, metal, or sheetrock. Will I need a vapor barrier? Spray foam, loose fiberglass bail or fiberglass rolls?
Gauge: what is the best gauge for my usage? Ventilation: what are soffit vents and do I need them in my structure in summer to release hot air from the ceiling. What is the best way to keep the structure cool/warm? Windows: would you recommend a window(s) high up that can be opened to have cross ventilation or a way to get rid of hot air? Concrete-radiant floor (hot water with pex) enough to keep dogs and employees warm or do I need a HVAC system too. Please include anything else I might have missed. Gotta get it right the 1st time. Thank you!!!”
Thank you for reaching out to me.
In answer to your questions:
Buildings closer to square are more cost effective than long, narrow ones. They reduce surface area of walls – so less expense in siding and interior finishes, as well as lower utility costs. Long, narrow buildings also put greater wind shear loads on roofs at each end as well as endwalls. This can result in a need to add structural sheathing to portions, adding to your investment further.
If you are considering your renter may be in automotive repair, you may want to consider a 40′ width, as it would allow for two standard vehicles to be parked inside end-to-end.
Pike County is in Climate Zone 5A
 Under 2021’s IECC (International Energy Conservation Code) for commercial buildings Ceilings should be R-49, Walls R-20 plus R-3.8 continuous, slab R-15 three foot down at perimeter and R-5 under slab itself.
Under 2021’s IECC (International Energy Conservation Code) for commercial buildings Ceilings should be R-49, Walls R-20 plus R-3.8 continuous, slab R-15 three foot down at perimeter and R-5 under slab itself.
For roof system – order 29 gauge roof steel (https://www.hansenpolebuildings.com/2012/01/steel-thickness/) with an Integral condensation control factory applied (https://www.hansenpolebuildings.com/2020/09/integral-condensation-control-2/), vent eaves and ridge in correct proportions (https://www.hansenpolebuildings.com/2018/03/adequate-eave-ridge-ventilation/), raised heel trusses (https://www.hansenpolebuildings.com/2012/07/raised-heel-trusses/), blow in R-49 of granulated rockwool (personally, I would do R-60).
Walls – commercial bookshelf wall girts (https://www.hansenpolebuildings.com/2011/09/commercial-girts-what-are-they/), Weather Resistant Barrier between framing and wall steel (think Tyvek or similar), unfaced Rockwool Batts with well-sealed 1″ Rockwool Comfortboard 80 applied to interior of wall framing.
Slab – at edges 4″ Rockwool Comfortboard 80 applied to inside face of splash plank and down vertically 3′. 1-1/4″ Rockwool Comfortboard 80 under slab.
I would use 5/8″ Type X drywall for the ceiling, without a vapor barrier. You will need to fire separate between rental shop and doggie day care. For the sake of making certain almost any occupancy will be allowed, plan on two layers of 5/8″ Type X on each side of the wall with no penetrations between.
Besides your radiant floor heat, I would also plan on an HVAC system capable of controlling humidity.
Most jurisdictions require a pre-application conference for commercial buildings, you will want to verify if this is available (https://www.hansenpolebuildings.com/2013/01/pre-application-conference/).
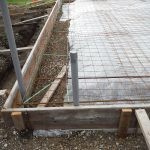 My educated guess is your building’s concrete slab on grade does not have a well sealed vapor barrier underneath. If this is indeed true, you need to start by removal (or minimization) of your moisture source – put a good sealant on your slab’s surface. There are other things to be done once ground thaws, we will get to them in a moment.
My educated guess is your building’s concrete slab on grade does not have a well sealed vapor barrier underneath. If this is indeed true, you need to start by removal (or minimization) of your moisture source – put a good sealant on your slab’s surface. There are other things to be done once ground thaws, we will get to them in a moment.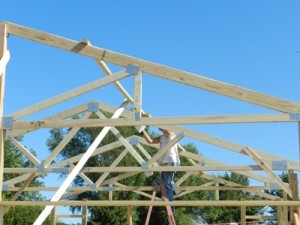 Provided your building has roof trusses designed to adequately support a ceiling load, your best bet will be to blow in insulation above a flat level ceiling. If you do not have original truss drawings available to determine if they have a bottom chord dead load (BCDL) of three or more, then you will need to find the manufacturer’s stamp placed on truss bottom chords and contact them with your site address. With this information they should be able to pull up records and give you a yes or no. If you are yet unable to make this determination, a Registered Professional Engineer should be retained to evaluate your trusses and advise as to if they are appropriate to carry a ceiling and if not, what upgrades will be required.
Provided your building has roof trusses designed to adequately support a ceiling load, your best bet will be to blow in insulation above a flat level ceiling. If you do not have original truss drawings available to determine if they have a bottom chord dead load (BCDL) of three or more, then you will need to find the manufacturer’s stamp placed on truss bottom chords and contact them with your site address. With this information they should be able to pull up records and give you a yes or no. If you are yet unable to make this determination, a Registered Professional Engineer should be retained to evaluate your trusses and advise as to if they are appropriate to carry a ceiling and if not, what upgrades will be required. First I want to say I love your web site, the information I’ve been reading is invaluable! I am located in Spokane County. I have a 24x24x10 post frame garage that was here when I purchased the house. The walls have commercial girts R19 insulation. I would like to heat this garage and use it as a woodworking shop. Right now the ceiling is open and there is no insulation. The roof is sheeted with OSB, then felt then steel roofing panels. There is no ventilation or overhangs to install soffit vents. The roof has 4:12 pitch.
First I want to say I love your web site, the information I’ve been reading is invaluable! I am located in Spokane County. I have a 24x24x10 post frame garage that was here when I purchased the house. The walls have commercial girts R19 insulation. I would like to heat this garage and use it as a woodworking shop. Right now the ceiling is open and there is no insulation. The roof is sheeted with OSB, then felt then steel roofing panels. There is no ventilation or overhangs to install soffit vents. The roof has 4:12 pitch.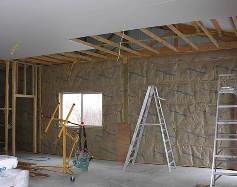
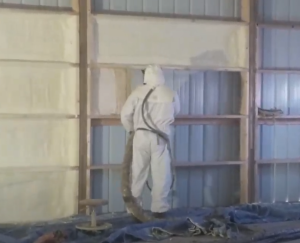 Replace your present overhead and sliding doors with insulated overhead doors. Tear out foil “insulation” and throw it away. Keeping eave and ridge vents sealed, use closed cell spray foam insulation across walls and underside of roof deck. An absolute minimum thickness will be two inches, providing approximately R-14. You will need to weigh benefits of greater R values against investment.
Replace your present overhead and sliding doors with insulated overhead doors. Tear out foil “insulation” and throw it away. Keeping eave and ridge vents sealed, use closed cell spray foam insulation across walls and underside of roof deck. An absolute minimum thickness will be two inches, providing approximately R-14. You will need to weigh benefits of greater R values against investment.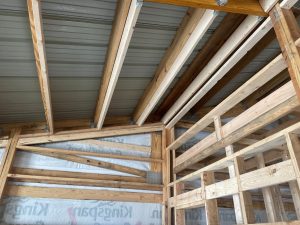 “Hello, I have a question about venting of my building. I currently am in the process of building a shop myself. I had an existing foundation of 75 x 42 that had 8ft concrete walls all the way around. I’m building my building on top of this to give myself 17’ sidewalls. My concern is about my venting. I’m planning to have soffit installed along the building and am not sure if I should go with Gable vents or ridge vents. The building will be insulated with 3” fiberglass with a poly vapor barrier on the walls and with 1” 4×8 sheets of foam board on the roof with all the joints taped. My concern with ridge vent is will moisture condense on the exposed ridge cap and drip since it has to be left uninsulated for venting or will it be ok? I would rather not have any drips. My gut feeling tells me I need to have plenty of venting since 3 sides of the concrete are covered with dirt and already show condensation pretty regularly when the temp changes. With my soffits do I need to run vented soffit the full length of the building? Thanks your response will be greatly appreciated!”
“Hello, I have a question about venting of my building. I currently am in the process of building a shop myself. I had an existing foundation of 75 x 42 that had 8ft concrete walls all the way around. I’m building my building on top of this to give myself 17’ sidewalls. My concern is about my venting. I’m planning to have soffit installed along the building and am not sure if I should go with Gable vents or ridge vents. The building will be insulated with 3” fiberglass with a poly vapor barrier on the walls and with 1” 4×8 sheets of foam board on the roof with all the joints taped. My concern with ridge vent is will moisture condense on the exposed ridge cap and drip since it has to be left uninsulated for venting or will it be ok? I would rather not have any drips. My gut feeling tells me I need to have plenty of venting since 3 sides of the concrete are covered with dirt and already show condensation pretty regularly when the temp changes. With my soffits do I need to run vented soffit the full length of the building? Thanks your response will be greatly appreciated!”





