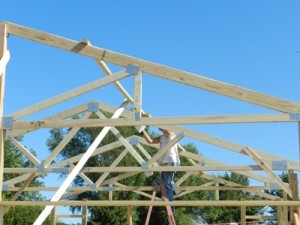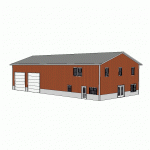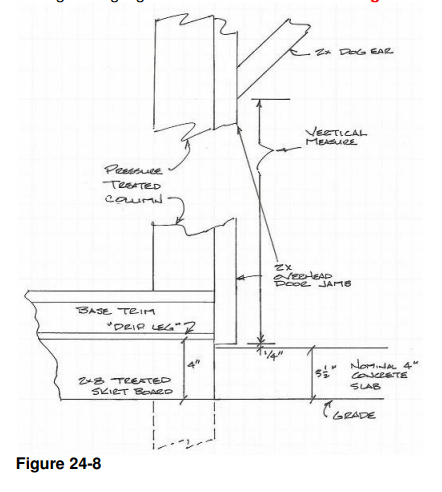Installing Steel Liner Panels in an Existing Pole Barn
Reader JASON in WHITEHOUSE STATION writes:
“ Hello! I have a post frame 30X40 Pole Barn that was built prior to me owning the house. Currently, the shop is not insulated. I would really like to insulate it, as it’s quite unbearable in the summer and winter. The building has soffit vents, a ridge vent, and two gable vents. With the way the building is set up with all that ventilation (possibly too much?), is putting in a ceiling with insulation on top my best bet? I know there are many options when it comes to insulation, but I am trying to determine what is best for my application. I am leaning towards 6 mil poly on the bottom side of the truss, ceiling liner panel over that with blown in insulation on top. My truss is 8′ on center. Is there a recommended length of panel I should use? Thank you for your help with this. I’m sorry if I asked too many questions.”
Mike the Pole Barn Guru responds:
 Provided your building has roof trusses designed to adequately support a ceiling load, your best bet will be to blow in insulation above a flat level ceiling. If you do not have original truss drawings available to determine if they have a bottom chord dead load (BCDL) of three or more, then you will need to find the manufacturer’s stamp placed on truss bottom chords and contact them with your site address. With this information they should be able to pull up records and give you a yes or no. If you are yet unable to make this determination, a Registered Professional Engineer should be retained to evaluate your trusses and advise as to if they are appropriate to carry a ceiling and if not, what upgrades will be required.
Provided your building has roof trusses designed to adequately support a ceiling load, your best bet will be to blow in insulation above a flat level ceiling. If you do not have original truss drawings available to determine if they have a bottom chord dead load (BCDL) of three or more, then you will need to find the manufacturer’s stamp placed on truss bottom chords and contact them with your site address. With this information they should be able to pull up records and give you a yes or no. If you are yet unable to make this determination, a Registered Professional Engineer should be retained to evaluate your trusses and advise as to if they are appropriate to carry a ceiling and if not, what upgrades will be required.
If your building does not have some sort of thermal break between roof framing and roof steel (a radiant reflective barrier, sheathing, etc.) you should have two inches of closed cell spray foam applied to the underside of roof steel, or else you will have condensation issues (even with the ventilation). With trusses every eight feet (again provided trusses can carry ceiling weight), I would add ceiling joists between truss bottom chords every four feet and run 30 foot long (verify from actual field measurements) steel panels from wall to wall.
You do not have too much ventilation – and be careful not to block off airflow at eaves. You can omit poly between liner panels and ceiling framing.









