Scissors Trusses in Post Frame Buildings
Posted by The Pole Barn Guru on 01/07/2025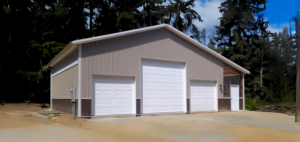
Scissors Trusses in Post Frame Buildings I’ve written previously about Henry Getz, of Morton Buildings (https://www.hansenpolebuildings.com/2016/06/origins-colored-steel/), however there are reasons other than pre-painted steel roofing and siding which the post frame industry should thank Henry for. Beyond color, Henry also introduced the raised-chord (scissors) truss to the post frame industry, which allowed a taller end […]
Read moreExploring the New Component Warning Notice
Posted by The Pole Barn Guru on 01/02/2025
Exploring the New Component Warning Notice Originally Published by: SBCA Magazine by Kent Pagel — November 12, 2024 SBCA appreciates your input; please email us if you have any comments or corrections to this article. Editor’s Note: Kent Pagel is SBCA’s Legal Counsel and is a partner with the Houston, Texas firm of Pagel, Davis […]
Read moreWhen to Fill, Wall Insulation, and Gable Vents
Posted by The Pole Barn Guru on 01/01/2025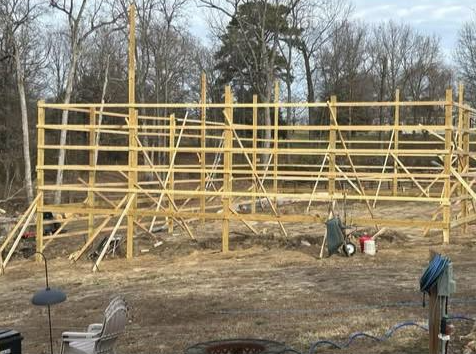
This Wednesday the Pole Barn Guru answers reader questions about best time to fill in uneven grade, best method to insulate walls with no housewrap, and addition of gable vents to help with condensation. DEAR POLE BARN GURU: Maybe you can give some advice on our pole barn build. Our rat board is 6ft above […]
Read more- Categories: Pole Barn Planning, Barndominium, Ventilation, Insulation, Pole Barn Questions, Building Drainage, Pole Barn Design, Building Interior, Roofing Materials, Constructing a Pole Building, Pole Barn Heating, Pole Building How To Guides
- Tags: Backfill, Insulation, Vapor Barrier, Rock Wool Insulation, Condensation, Air Intake, Uneven Grade, Ventilation, Fill, Site Prep
- No comments
A Christmas Message
Posted by The Pole Barn Guru on 12/31/2024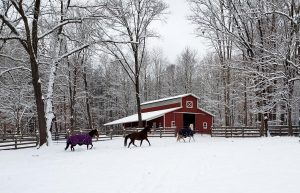
A Christmas Message This was just too heart warming to not share. Mike, Merry Christmas to you and to all your family and co-workers. THANK YOU for all the wise words (not just about buildings) you publish as the Guru. Hardly a day goes by that I don’t check your blog after 8 am. even […]
Read more- Categories: Pole Barn Planning, Pole Barn Structure, Budget, Columns, Pole Barn Homes, Uncategorized, Post Frame Home, Pole Barn Design, Barndominium, Building Styles and Designs, floorplans, Constructing a Pole Building
- Tags: , Affordable Housing, Post Frame Building, Post Frame Home, Cost Efficient
- No comments
5 Places or Spaces Perfect for Pole Buildings
Posted by The Pole Barn Guru on 12/26/2024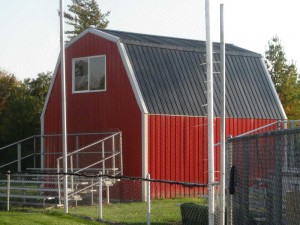
We took a look at some of America’s most wide open spaces and thought hard about how climate, severe weather, wind, and seasonal changes affect the ability of a sturdy pole building to provide housing, commercial office space, and industrial warehouse storage. It may come as no surprise that the majority of the locations we […]
Read moreAdding Insulation, Sliding Doors, and Use of Knee Braces
Posted by The Pole Barn Guru on 12/25/2024
This Wednesday the Pole Barn Guru answers reader questions about adding wool bat insulation between purlins against an R-7 vapor barrier, and the Guru’s thoughts on Knee Braces in post frame construction. DEAR POLE BARN GURU: Hello We have an existing pole barn that has an R-7 vapor barrier. The vapor barrier is between the […]
Read more- Categories: Ventilation, Building Interior, Insulation, Pole Barn Homes, Pole Barn Questions, Pole Barn Heating, Constructing a Pole Building, Sliding Doors, Pole Building How To Guides, Barndominium, Pole Barn Planning
- Tags: Roof Insulation, Sliding Door, Wool Insulation, Vapor Barrier, Bi-parting Sliding Door, Building Code, Center Guide
- No comments
I Don’t Know Much Yet About Pole Construction
Posted by The Pole Barn Guru on 12/24/2024
I Don’t Know Much Yet About Pole Construction Reader BOBBY in MILTON writes: “Prices have sent me here. I have a parcel in Farmington Maine that I’d like to put a good size garage and later a house on. I don’t know much, yet, about pole construction. I’m 72, healthy but not very strong anymore, […]
Read more- Categories: Shouse, Pole Building How To Guides, Pole Barn Planning, Pole Barn Structure, Footings, Budget, Columns, Pole Barn Homes, Barndominium, Constructing a Pole Building
- Tags: Post Frame Questions, Constructing A Pole Barn, Post Frame Knowledge, Construction Manual, Pole Barn Construction
- No comments
Building Material Prices Increase in November, Led by Lumber
Posted by The Pole Barn Guru on 12/19/2024
Building Material Prices Increase in November, Led by Lumber Among lumber and wood products, commodities with highest importance to new residential construction were general millwork, prefabricated structural members, softwood veneer/plywood, softwood lumber and hardwood veneer/plywood. Highest year-over-year percent change (across all input goods) in November was softwood lumber, at 13.7% higher than November 2023. This […]
Read more- Categories: Pole Barn Structure, Budget, Barndominium, Pole Barn Design, Constructing a Pole Building, Pole Building How To Guides, Pole Barn Planning, Pole Buildings History
- Tags: Post Frame Costs, Post Frame Building Costs, Rising Building Costs, Tariffs, Trump Tariff Price Increases, Import Tariff, Lumber Price Increases
- No comments
Storage Space Strength, Spray Foam on Steel, and Endwall Glulams
Posted by The Pole Barn Guru on 12/18/2024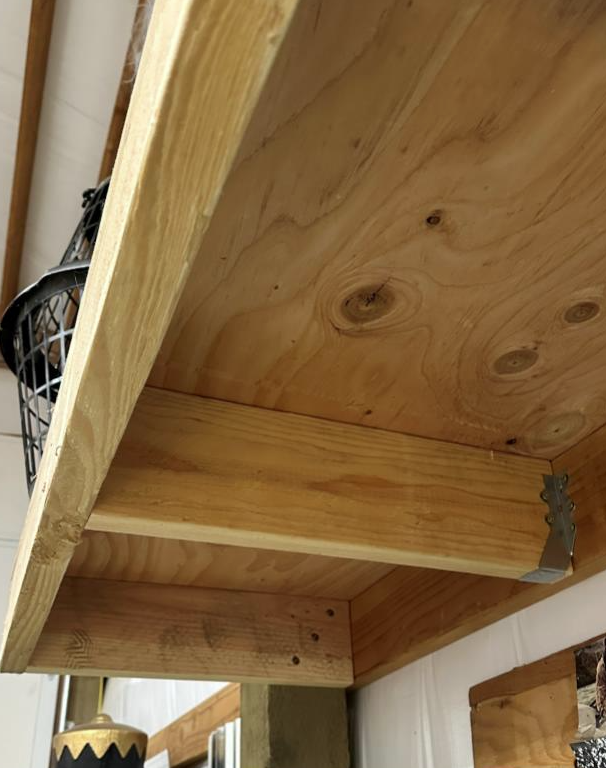
This Wednesday the Pole Barn Guru answers reader questions about the chance shelves in a storage space could hurt the integrity of the building, his opinion on the effects of spray foam on steel panels, and placement of glulams on endwalls for load transfer. DEAR POLE BARN GURU: I’m creating storage space in post framed […]
Read more- Categories: Pole Barn Planning, Trusses, Barndominium, Building Interior, Lumber, Insulation, Professional Engineer, Pole Barn Questions, Columns, Pole Barn Design, Fasteners, Roofing Materials, Constructing a Pole Building, Pole Barn Heating
- Tags: Closed Cell Spray Foam, Spray Foam, Shelf Strength, Structural Integrity, Torx Screws, Load Transfer, Glulams, Endwall Columns, Storage Space
- No comments
The Advantages of Post Frame Construction
Posted by The Pole Barn Guru on 12/17/2024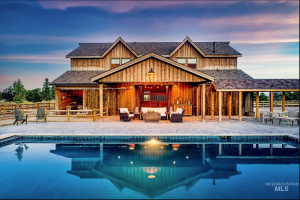
The Advantages of Post Frame Construction My friend Randy Chaffee wrote this and it is deserving of being shared. Let’s dive into post frame (Pole Barn) construction. It’s a game-changer when it comes to durability, cost-effectiveness and speed. Forget the old days of just housing livestock or farm equipment. Today’s post frame structures are the […]
Read more- Categories: Shouse, Pole Building How To Guides, floorplans, Pole Barn Planning, Trusses, Building Interior, Budget, Uncategorized, Pole Barn Questions, Columns, Pole Barn Design, Pole Barn Homes, Roofing Materials, Barndominium, Constructing a Pole Building
- Tags: Design Flexibility, Post-Frame, Post Frame Building Advantages, Design Options, Post Frame Roofing, Post Frame Siding
- No comments
Easier to Ask Permission, Than Beg for Forgiveness
Posted by The Pole Barn Guru on 12/12/2024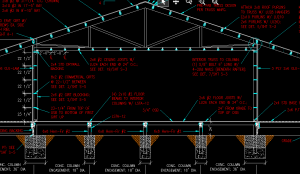
Easier to Ask Permission, Than Beg for Forgiveness Our actual client writes: “I need you to please help me. I need a letter from engineering that states that the ceiling can withstand tongue and groove plywood being hung on it. We decided to keep part of the ceiling vaulted and open and are going to […]
Read more- Categories: Building Interior, Professional Engineer, Lumber, Pole Barn Questions, Pole Barn Design, Barndominium, Constructing a Pole Building, Pole Barn Planning, Pole Barn Structure, Trusses
- Tags: Truss Loads, Ceiling Materials, Engineer Sealed Plans, Ceiling Load Trusses, Finished Ceiling Materials, Truss Dead Loads
- No comments
Insulating a Shed, Addition of Eave Light Panels, and a Small Well Building
Posted by The Pole Barn Guru on 12/11/2024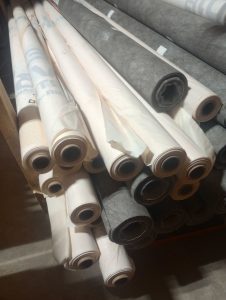
Today’s Ask the Guru answers reader questions about insulating a shed used for vehicle storage and a “workshop to piddle in,” the addition of eave light panels to a structure, and if it is possible to build a small building to house a well. DEAR POLE BARN GURU: Thank you in advance for your time […]
Read moreEffects of Snow and Wind Loading on Building Cost
Posted by The Pole Barn Guru on 12/10/2024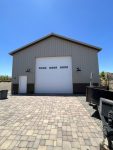
Effects of Snow and Wind Loading on Building Cost My premise, with clients, has always been I wanted their building (in an event of a catastrophic event) to be last one standing. This resulted in my clients often ordering above minimum code requirements for snow and wind loading. My curiosity taking advantage of my available […]
Read more- Categories: Pole Barn Structure, Post Frame Home, Trusses, Barndominium, Concrete, Footings, Budget, Lumber, Pole Barn Design, Professional Engineer, Constructing a Pole Building, Columns, Pole Building How To Guides, Pole Barn Planning
- Tags: Post Frame Design, Post Frame Building Costs, Wind Loads, Snow Loads, Post Frame Home
- 2 comments
Minimizing Post Frame Ice Dams
Posted by The Pole Barn Guru on 12/05/2024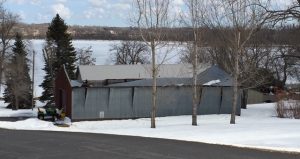
Minimizing post frame ice dams November 1996 in Northern Idaho will probably forever be known as “Ice Storm”. About six weeks prior to this event, my construction company had completed a post frame building just south of Sandpoint. When massive snow and ice storms hit, our client kept his new building warm by use of […]
Read moreThe Lowdown on Column Uplift
Posted by The Pole Barn Guru on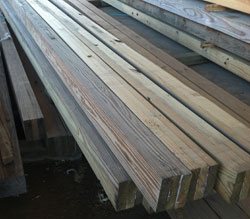
Let’s Not Uplift I learn new things every single day, much in part to loyal readers, the Hansen Pole Buildings’ Building Designers and our clients. Column uplift seems to be a repeating point of contention for me, as it is (in my humble opinion) poorly addressed, if not totally ignored. Reader Dan has some uplift […]
Read moreAdding Insulation, Financing, and Adding a Ceiling
Posted by The Pole Barn Guru on 12/04/2024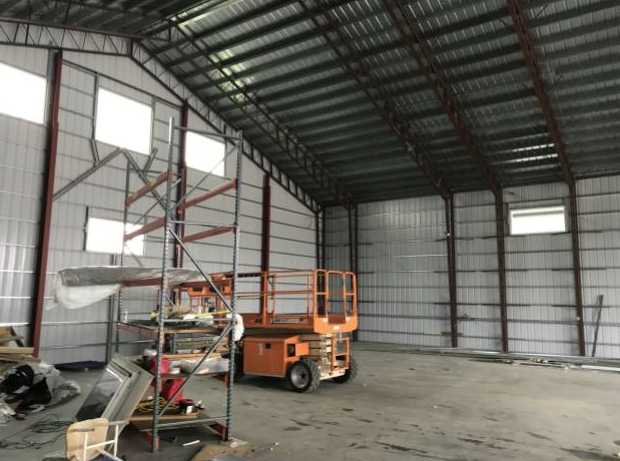
This Wednesday the Pole Barn Guru answers reader questions about options for insulation of an existing steel building, financing options for a post frame home, and adding a ceiling to an existing barn. DEAR POLE BARN GURU: I have a preexisting steel building with no insulation. I am looking for affordable methods to insulate the […]
Read more- Categories: Insulation, Pole Barn Questions, Pole Barn Heating, Pole Barn Design, Barndominium, Pole Barn Planning, Shouse, Trusses, Ventilation, Rebuilding Structures, Building Interior, Budget
- Tags: Spray Foam Insulation, Post Frame Home, Insulation, Post Frame Financing, Ceilings, Ceilng Joists
- No comments
Air Sealing Your Post Frame Barndominium
Posted by The Pole Barn Guru on 12/03/2024
Unless someone reincarnates Nikola Tesla (and he is sane) chances are good energy costs are not going to decrease. Air sealing your post frame barndominium or shouse increases your comfort by reducing drafts and cycle time your heating and cooling systems are running. Air sealing your barndominium reduces humidity increasing comfort levels. A drafty barndominium […]
Read more- Categories: Insulation, Barndominium, Pole Barn Design, Shouse, Pole Building How To Guides, Pole Barn Planning, Steel Roofing & Siding, Pole Barn Homes, Post Frame Home
- Tags: Sill Gaskets, Closed Cell Spray Foam, Closed Cell Spray Foam Insulation, F, WRB, Vapor Barrier, Inside Closure Strips, Air Sealing, R-14 Insulation, Weather Resistant Barrier, Self-adhesive Sealant Tape
- No comments
When Pole Barns Under Construction Collapse
Posted by The Pole Barn Guru on 11/28/2024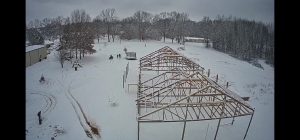
From a December 6, 2021 story by Oxford Hills Sun Journal report Melissa Seamans: OSSIPEE, NH — “As much as I hate to come to the Commissioners with bad news, the cat’s already out of the bag. We had a problem with the pole barn. It went over on us this weekend. I don’t exactly […]
Read moreADU’s, Best Insulation, and a Post Frame Home
Posted by The Pole Barn Guru on 11/27/2024
This week the Pole Barn Guru answers reader questions about building an attached ADU (additional dwelling unit) with a shared wall, the Guru’s thoughts on the best option to insulate a space, and whether specific design choices are possible in a post frame home. DEAR POLE BARN GURU: We are planning to build a shop […]
Read more- Categories: Columns, Pole Barn Homes, Pole Barn Questions, Pole Barn Design, Pole Barn Heating, Building Department, Post Frame Home, Pole Building How To Guides, Barndominium, Pole Barn Planning, Shouse, floorplans, Building Interior, Budget
- Tags: Additional Dwelling Unit, ADU Addition, Post Frame Home, Insulation, Spray Foam, Rockwool Insulation, ADU, Engineered Post Frame Home
- No comments
Will ICC Adopt a Pole-frame Appendix?
Posted by The Pole Barn Guru on 11/21/2024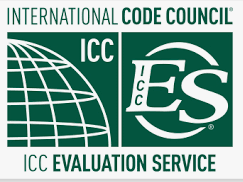
Will ICC Adopt a Pole-frame Appendix? Reader MATT in PIERRE writes: “Is there any possibility that the ICC will adopt an appendix related to pole-frame buildings. We require engineering in our local jurisdiction at this time and it would be much simpler for customers who want to build a pole-barn if there was a way […]
Read morePlans for a 4 Plex, Romex Wiring, and Foam Board Insulation
Posted by The Pole Barn Guru on 11/20/2024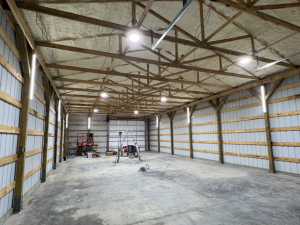
This Wednesday the Pole Barn Guru answers reader questions about plans to build a 4 plex, running romex wiring in a post frame structure, and the installation of foam board on walls and a better method for wall insulation. DEAR POLE BARN GURU: Hello. I’m curious if you could help me with plans to build […]
Read more- Categories: Pole Barn Apartments, Insulation, Barndominium, Pole Barn Questions, Pole Barn Design, Constructing a Pole Building, Pole Barn Planning, Pole Barn Structure, Ventilation, Building Interior
- Tags: Rock Wool Insulation, Post Frame Wiring, 4 Plex, Post Frame Fourplex, Post Frame Apartments, Post Frame Insulation, Romex Wiring, Foam Board Insulation
- No comments
NEW Hansen Pole Buildings “Getting It There”
Posted by The Pole Barn Guru on 11/19/2024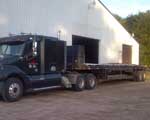
NEW Hansen Pole Buildings “Getting It There” I have always looked at what we do as being akin to logistical wizardry. When one considers it takes thousands of individual components to create even a modestly sized post frame buildings, it is a miracle anything ever gets built! Until now, we relied upon our third party […]
Read moreNEW Hansen Pole Buildings’ Floor Systems
Posted by The Pole Barn Guru on 11/18/2024
NEW Hansen Pole Buildings’ Floor Systems I admit to having become easily enamored, early in my prefabricated wood truss career, by floor trusses. To me, they were not only things of beauty, but also made framing a very quick process. But, I had been exposed to them even before then. My 16th summer, I spent […]
Read moreNEW Hansen Pole Buildings’ Shed and Wing Rafters
Posted by The Pole Barn Guru on 11/15/2024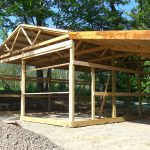
NEW Hansen Pole Buildings’ Shed and Wing Rafters For most people, provided their main building eave height is adequate, placing an attached shed roof on one or both sides seems to be a simple task. With monitor (also known as raised center) style rooflines, shed (wing) roofs are placed on each sidewall, with high end […]
Read moreNEW Hansen Pole Buildings’ Ceiling Joists
Posted by The Pole Barn Guru on 11/14/2024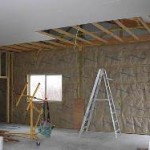
NEW Hansen Pole Buildings’ Ceiling Joists Because Hansen Pole Buildings provides true double trusses to eliminate possibilities of a single truss failing due to loads beyond design (read more about double trusses here: https://www.hansenpolebuildings.com/2018/09/true-double-trusses/), for ceiling applications, joists must be placed between roof truss bottom chords. For those of you who question reliability of widely […]
Read more





