Shouse Dimensions, UK Plans, and Chance of Tear-out
Posted by The Pole Barn Guru on 01/04/2021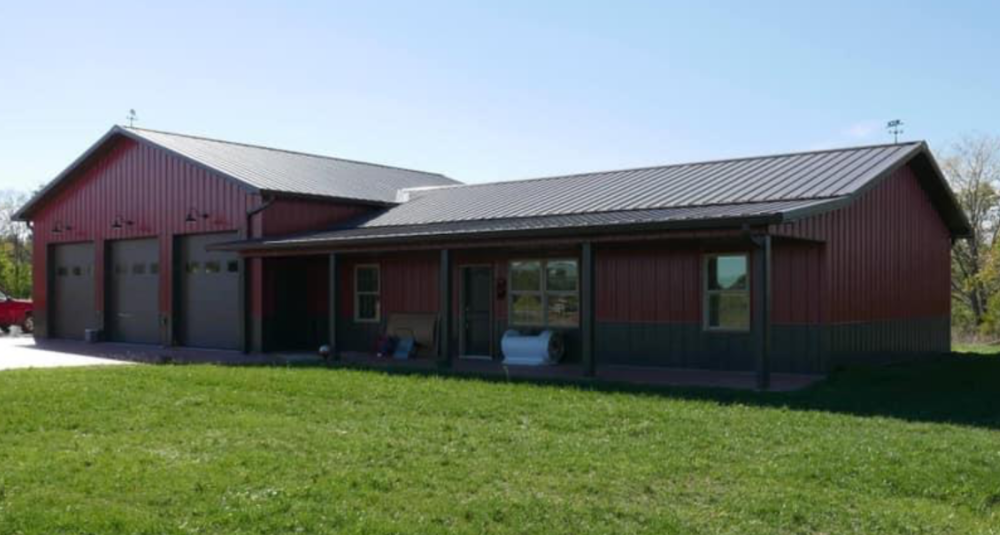
Kicking off 2021 Mike answers reader questions about standard dimensions of a shouse, pole barn plans in the UK, and the chances a building official will force buyer of a converted building to remove non-permitted work. DEAR POLE BARN GURU: Was wondering if there are standard lengths/widths, such as 30 x 40 vs 36 x […]
Read moreUnseen Danger of Hiring a Building Contractor
Posted by The Pole Barn Guru on 01/01/2021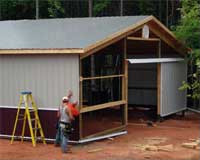
Earlier this year I had written about a post frame building construction site incident: https://www.hansenpolebuildings.com/2020/07/safely-erecting-post-frame-buildings/. As we live in an overly litigious society, there is yet more to this story: “A Theresa man injured when roof trusses at a construction site gave way in high winds in June has filed a lawsuit against the site’s […]
Read moreHow a Realtor Can Participate With Post-frame Barndominiums
Posted by The Pole Barn Guru on 12/31/2020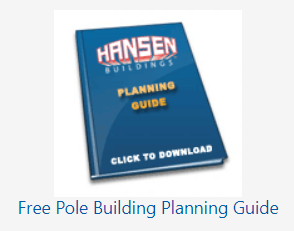
Reader (and Realtor) JIM in NEW PALISTINE writes: “How can I participate in the post-frame industry as a Realtor? How do people develop their custom residential interior designs? How are residential pole barn projects coordinated A-Z? Okay, that was three. Can you help me, please?” Mike the Pole Barn Guru responds: Post frame […]
Read moreDecisions, Decisions – Vapor Barrier for a Post Frame Steel Reroof
Posted by The Pole Barn Guru on 12/30/2020
Decisions, Decisions – Vapor Barrier for a Post Frame Steel Reroof There are few reasons to replace an existing post frame building’s steel roof, as properly installed it should last a lifetime. Among these reasons could be: Tired of Existing Color Old roofing was nailed on Tree fell through roof This last one actually occurred […]
Read moreAvoid These 4 Mistakes in Your Post Frame Building
Posted by The Pole Barn Guru on 12/29/2020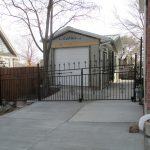
Avoid These 4 Mistakes In Your Post Frame Building Today’s guest blogger is Katherine Rundell, a construction writer and editor at Assignment Help and College Paper Writing Service. She is also a contributing writer at Buy Essays. As a professional writer, she coaches college students on how to write in various fields. Yes, buyer’s remorse […]
Read morePost Rot Concerns, Floor Plan Adaptation, and a Net Zero House
Posted by The Pole Barn Guru on 12/28/2020
This Monday the Guru answers questions about post rot due to pouring quickcrete below the posts, adapting post frame to floor plans, and running plumbing and electrical a super insulated post frame house. DEAR POLE BARN GURU: I just got done building a pole barn. A task that’s a lot harder than I thought. My […]
Read more- Categories: Building Interior, Columns, Insulation, Pole Barn Homes, Pole Barn Questions, Pole Barn Heating, Pole Barn Design, Building Styles and Designs, Post Frame Home, Pole Barn Planning, Pole Barn Structure, Concrete, Footings
- Tags: Post Frame Home Mechanicals, Floor Plans, Post Frame House, Pot Rot, Quick Crete, Floorplans, Net Zero Home
- No comments
A Christmas Story
Posted by The Pole Barn Guru on 12/25/2020
A Christmas Story Thank you loyal readers for following along with my post frame building blatherings. I am in hopes my writing has been informative and occasionally entertaining. Today I will share a story about Christmas past. I began my first business in May of 1981 and it was remarkably successful, even to me. By […]
Read more- Categories: About The Pole Barn Guru
- Tags: Oxygen, Christmas, Cystic Fibrosis, Pediatrician, Andy Momb
- No comments
Tubular Skylights for Barndominiums
Posted by The Pole Barn Guru on 12/24/2020
Tube Skylights for Barndominiums Reader EMANUAL in SPRINGDALE writes: “Read your article about skylights, but what about Tube skylights?” Mike the Pole Barn Guru says: Bringing natural light into a post frame building is a relatively easy prospect, provided the room is adjacent to at least one exterior wall. Windows and glass doors have been […]
Read moreHow Much is the White Gambrel Barn?
Posted by The Pole Barn Guru on 12/23/2020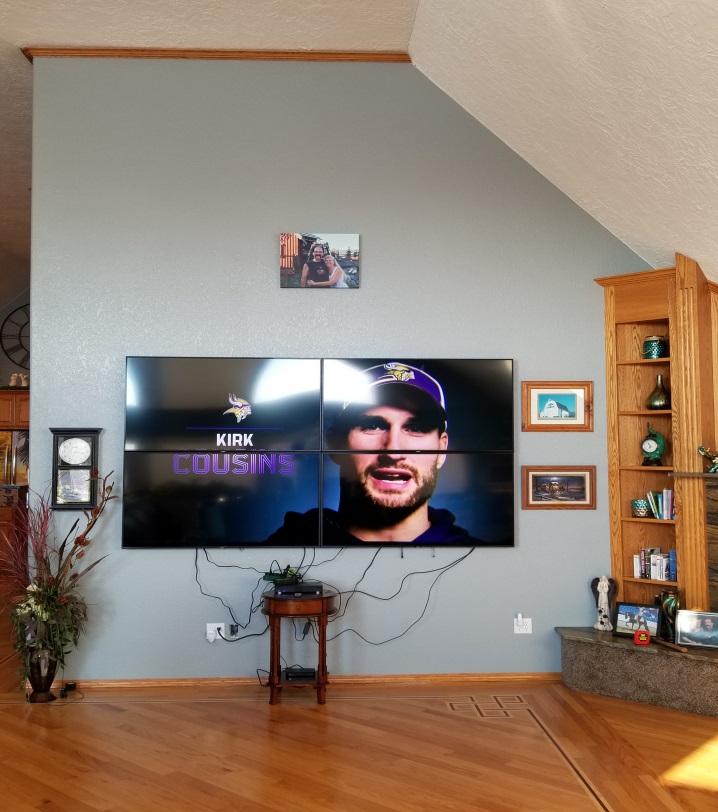
How Much is the White Gambrel Barn? Reader ALLISON in SALIDA writes: “I’m wondering what it would cost to build the large white gambrel style barn that’s on your website. Thanks!” This building has been featured in places like covers of NFBA’s post frame building design manual and Rural Builder magazine. It is truly a […]
Read morePlanning Building Dimensions Around Width of Steel Panels
Posted by The Pole Barn Guru on 12/22/2020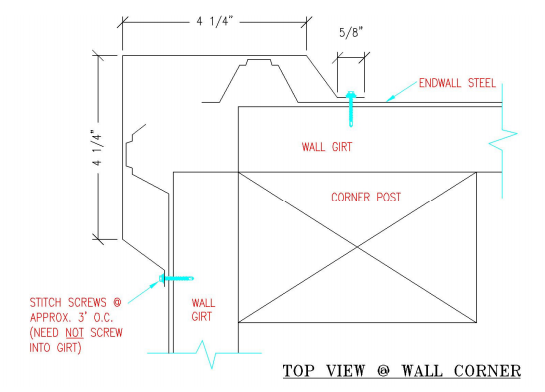
Reader JON in KENNEWICK is working on planning for his new post frame building and writes: “My question is regarding the size of the steel wall panels. I was watching a pole barn building video on YouTube and the builder, RR Buildings, was talking about sizing the building to correspond with the size of the […]
Read moreWind Damage, Screw Piles, and Building on Stilts
Posted by The Pole Barn Guru on 12/21/2020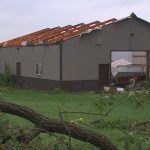
This week the Pole Barn Guru answers questions about repairing or replacing a wind damaged structure with help of a Registered Design Professional, the use if Screw Piles instead of embedded columns, and an inquiry about a post frame structure for home and shop built on “stilts.” DEAR POLE BARN GURU: I own a pole […]
Read moreFun With a Cheap Steel Truss Pole Building
Posted by The Pole Barn Guru on 12/18/2020
Most of our country is unfamiliar with low budget steel truss pole barns produced and sold primarily in Southeastern states. There is a reason these are prevalent where there is no snow – just in case you were wondering. Disclaimer, I have no issues at all with prefabricated light gauge steel trusses, provided they have […]
Read more- Categories: Pole Building How To Guides, Trusses, Ventilation, Insulation, Budget, Pole Barn Questions, Pole Building Comparisons
- Tags: Steel Truss Pole Barn, Insulation, Monolithic Slab, Condensation, Monolithic Concrete Slab, Blow In Insulation, Attic, Foam Board, Steel Truss, Reflective Radiant Barrier
- No comments
Doesn’t Like Idea of Concrete Slab on Grade Foundation
Posted by The Pole Barn Guru on 12/17/2020
Doesn’t Like Idea of a Concrete Slab Foundation Loyal reader ASHLEY in KELSO writes: “I will be building in southwest Washington – Cowlitz County. We are wanting around a 2800 square foot home. I do not like the idea of a concrete slab “foundation”, we are going with crawl space (I read your blog on […]
Read more- Categories: About The Pole Barn Guru, Pole Barn Homes, Pole Building How To Guides, Pole Barn Planning, Post Frame Home, Pole Barn Structure, Barndominium, Building Contractor, Concrete, Footings, Pole Barn Questions, Budget
- Tags: Crawl Space, Post Frame Building, Slab On Grade Foundation, Cowlitz County, General Contractor, Subcontractors, Stick Built Building
- No comments
Question About a Pole Building Under Construction
Posted by The Pole Barn Guru on 12/16/2020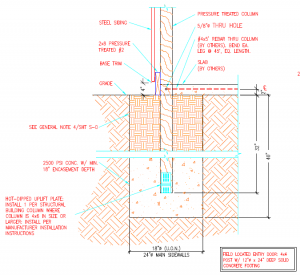
If you are like me, when you hire a professional to do professional work, you expect them to be experts and to do things correctly. Few things in life upset me more than when a builder gives a client a great price and then cuts corners in order to make a profit. Facebooker CHRIS in […]
Read moreNanoo Nanoo
Posted by The Pole Barn Guru on 12/15/2020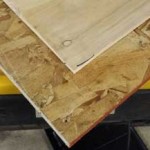
Nanoo Nanoo In today’s riveting episode of Pole Barn Guru blogs we are actually going to discuss nanograms, not Robin Williams’ character Mork’s salutation from a late 70’s sitcom. Reader KEN from INDIAN RIVER didn’t plan his pole (post frame) building with a WRB (Weather Resistant Barrier like Tyvek) and now writes: “Mr. Pole Building […]
Read morePitch a Roof, Up or Out, and a Site Prep Problem
Posted by The Pole Barn Guru on 12/14/2020
Today’s Pole Barn Guru tackles reader questions about a “way to put a pitch on a flat carport roof,” when building is is cheaper to go “up or out,” and “extra” costs associated with poor site prep. DEAR POLE BARN GURU: What is the fastest, least expensive way to put a pitch on a flat […]
Read more- Categories: Rebuilding Structures, Professional Engineer, Pole Barn Questions, Pole Barn Design, Post Frame Home, Building Styles and Designs, Roofing Materials, Pole Barn Planning, Building Contractor, Trusses, Concrete
- Tags: Site Prep, Roof Pitch, Grade Changes, Building Footprint, Roof Modification, Up Or Out
- No comments
Hardi-Plank Siding, Adding a Loft, and Blower Testing
Posted by The Pole Barn Guru on 12/11/2020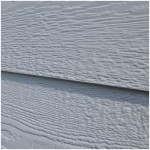
Closing out the week with one more group of questions for the Pole Barn Guru. Today Mike answers questions about using Hardiplank on a pole building, the addition of a loft to an existing building, and performing a blower test for air leaks. DEAR POLE BARN GURU: We are going to purchase an older house […]
Read more- Categories: Pole Barn Design, Constructing a Pole Building, Pole Barn Structure, Ventilation, Alternate Siding, Building Interior, Professional Engineer, Lofts, Pole Barn Questions, Pole Barn Homes
- Tags: Energy Efficiency, Loft, Blower Test, Building Permit, Hardiplank, Engineering Loft, Siding Options
- No comments
Wall Framing, a Sloped Build Site, and Engineering for Slab
Posted by The Pole Barn Guru on 12/10/2020
Continuing the week with more Pole Barn Guru, Mike discusses spacing of framing for wall steel, how to prepare a sloped build site, and if Hansen can provide engineering for slab on grade in Colorado. DEAR POLE BARN GURU: If you have 2×6’s for walls in pole building that are spaced 16 inches apart, and […]
Read moreSoffit, Framing Options, and Increasing Eave Height
Posted by The Pole Barn Guru on 12/09/2020
The Guru has had so many questions sent over email and social media, we thought we’d play catch-up for a few days. Today he answers questions about adding soffits or overhangs to a structure, options for framing a building with lap siding, and the feasibility of lifting a building to add to the eave height. […]
Read moreMust Do’s for a Worry Free Barndominium
Posted by The Pole Barn Guru on 12/08/2020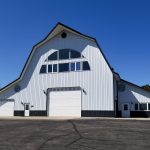
My Facebook friend RICK in MALDEN messaged me: “I have never built a building like this. I have seen many bad experiences with concrete, poor quality metal work and many more issues. I would just like to know if there is a list of things to make sure I get a quality home. I saw […]
Read more- Categories: Constructing a Pole Building, Shouse, Pole Barn Planning, Steel Roofing & Siding, Building Contractor, Ventilation, Insulation, Pole Barn Homes, Pole Barn Questions, About The Pole Barn Guru, Building Overhangs, Post Frame Home, Roofing Materials, Barndominium
- Tags: Roll In Shower, Curb Appeal, Walk-in Pantry, Bandominium, Overhangs, Slope Of Site, BIB Insulation, Integral Condensation Control, ADA Bathroom, Slab On Grade, Building Site Prep
- 2 comments
Build on a Slope, Joist Hangers, and the Future of Post Frame
Posted by The Pole Barn Guru on 12/07/2020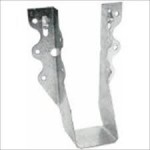
This Monday the Pole Barn Guru answers questions about building on a slope with use of embedded columns or brackets on piers, the proper installation of joist hangers, and the Guru’s vision of the future of post frame construction. DEAR POLE BARN GURU: Because of the 16% slope, I will be using concrete piers & […]
Read moreDo You, or Anyone Else You Trust, Build In or Near (fill in the blank)?
Posted by The Pole Barn Guru on 12/04/2020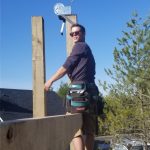
This question was put forth by reader TARILYNN in FREEDOM. It (or a similar variant) also gets posted roughly 10 to 20 times daily in various social media groups. I spent most of a decade as a registered General Contractor in multiple states. At times we would have as many as 35 crews erecting buildings […]
Read more- Categories: Barndominium, Shouse, Constructing a Pole Building, Pole Barn Planning, Building Contractor, Pole Barn Homes, Workshop Buildings, Pole Barn Questions, Post Frame Home, About The Pole Barn Guru
- Tags: DIY Pole Buildings, 24" X 36" Blueprints, Step By Step Installation Manual, Construction Manual, Barndominium Plans, General Contractor, Blueprints
- No comments
How Best to Use Metal Building Insulation
Posted by The Pole Barn Guru on 12/03/2020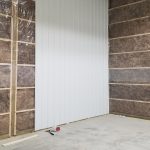
How To Best Use Metal Building Insulation Loyal reader ANDY in SOUTH CAROLINA writes: “ I read with interest the article “What house wrap is good for” on your website and would like to include house wrap on a pole building I’m currently planning to build in the upstate of South Carolina. Typically builders in […]
Read more- Categories: Building Department, Post Frame Home, Pole Building How To Guides, Barndominium, Steel Roofing & Siding, Shouse, Pole Building Siding, Shouse, Insulation, Pole Barn Homes, Pole Barn Questions, RV Storage, Pole Building Comparisons
- Tags: Fiberglass Insulation, Faced Insulation, Metal Building Insulation, Condensation Control, House Wrap, Weather Resistant Barrier
- No comments
If You Think Red Iron Buildings Are Great
Posted by The Pole Barn Guru on 12/02/2020
If You Thought Red Iron Buildings Are Great Loyal readers, please join me in reaching way back to yesterday’s article espousing great benefits of PEMBs (Pre-Engineered Metal Buildings) aka “red iron” or “bolt up” buildings. If you are planning a new barndominium, shouse (shop/house), shop, etc., and have decided a PEMB is your one and […]
Read more- Categories: Shouse, Pole Barn Planning, Pole Barn Structure, Pole Building Siding, Columns, Pole Barn Homes, Lumber, Post Frame Home, Pole Barn Design, Barndominium, Pole Building Comparisons
- Tags: Foundation Plans, Steel Cutting, Welding, Roofing Materials, Freight Charges, Concrete Brackets, Steel Strength To Weight Ratio, DIY Assembly, Three Hour Exterior Wall Fire Rating, Fire Retardant Treated Wood
- No comments
Twelve Reasons Why PEMB Are Great
Posted by The Pole Barn Guru on 12/01/2020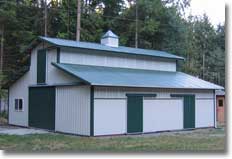
Call them “red iron”, “bolt up” or Pre-Engineered Metal Buildings (PEMB) or a variety of other names and they are great buildings. Where they especially shine is where roofs clear span over 80 feet and where very low slope roofs are desirable (typically less than 3:12). And no, I did not hit my head and […]
Read more- Categories: Pole Barn Design, Pole Building Comparisons, Pole Barn Planning, Pole Barn Structure, Steel Roofing & Siding
- Tags: PEMB, 5/8" CDX Plywood, Pre-Engineered Metal Building, Red Iron Buildings, Bolt Up Buildings, Foundation Plans, 5/8" Type X Gypsum Wallboard, Clear Span Metal Buildings, Steel Sheeting
- No comments






