Drilling Electrical Holes Through Glu-laminated Posts
Posted by The Pole Barn Guru on 06/21/2022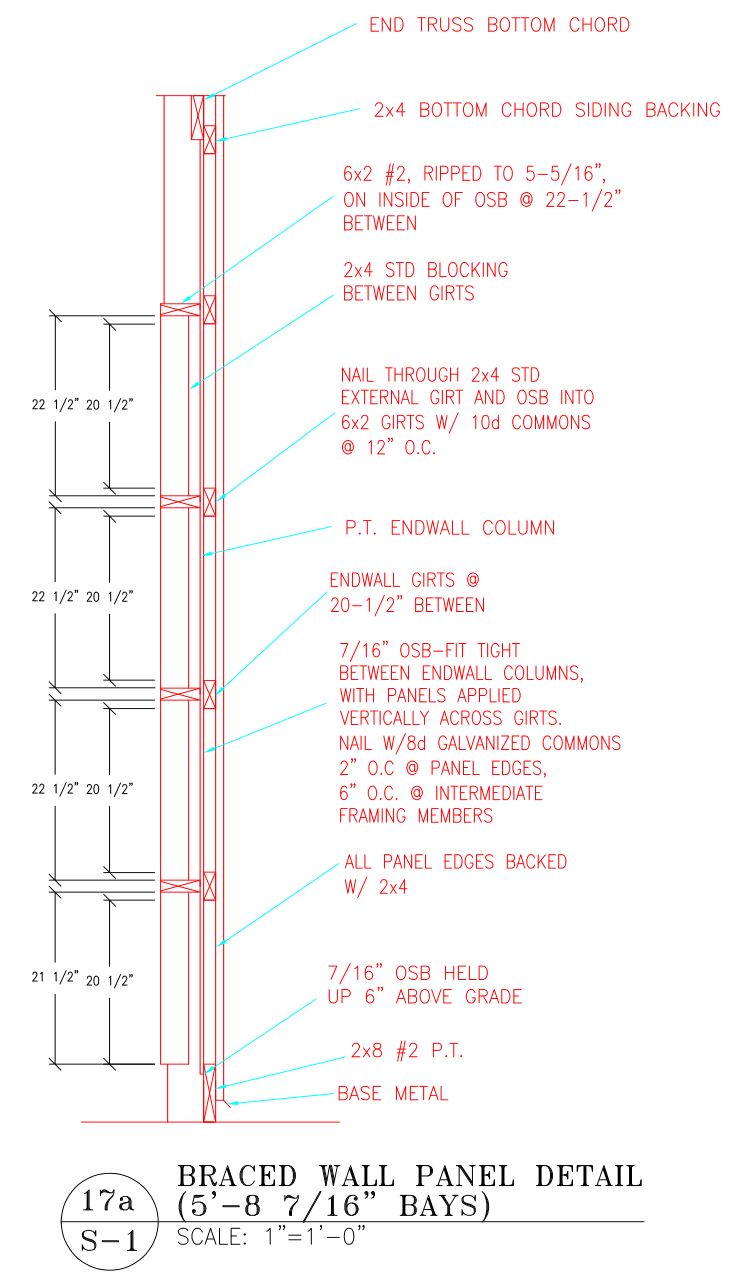
Drilling Electrical Holes Through Glu-laminated Post Frame Building Columns Reader and Hansen Pole Buildings DIY client AARON in SALEM writes: “I am trying to find the best way to run in wall wires (6/3, 8/3 & 10/2 romex) past columns on the “braced wall panel” bays in my building. My building has a 20′ eave […]
Read moreYou Can’t Build it Here Part II
Posted by The Pole Barn Guru on 06/16/2022
You Can’t Build It Here Part II If you missed part I, go back two days to find it. Continuing on… Post frame homes can save thousands of dollars in excavation, footing and foundation forming and concrete costs inherent to stick framing. This is due to use of isolated widely spaced wood columns either embedded […]
Read more- Categories: Pole Barn Homes, Post Frame Home, Building Styles and Designs, Barndominium, Building Department, Shouse, Shouse, Pole Buildings History, Pole Barn Structure
- Tags: Barndominium, Post-Frame, Stick Frame, Pole Building, Fully Engineered Post Frame Home, Code Conforming Structural Building System, Pole Barn, Planning And Zoning Departments, Fully Engineered Building
- No comments
Condensation Control, a Bottom Track, and New Steel
Posted by The Pole Barn Guru on 06/15/2022
This week the Pole Barn Guru tackles reader questions about adding condensation control to an existing structure, the installation of the “bottom track” of a sliding door, and how to finish an existing structure with wrap and steel. DEAR POLE BARN GURU: hello – I just bought a large Amish shed for a workshop, and […]
Read more- Categories: Rebuilding Structures, Building Interior, Insulation, Pole Barn Questions, Sliding Doors, Roofing Materials, Pole Building Siding, Pole Building Doors, Ventilation
- Tags: Steel Siding And Roofing, Steel Over OSB, Housewrap, Siding Door Brackets, Bottom Bracket, Spray Foam, Condensation Control
- No comments
You Can’t Build it Here Part I
Posted by The Pole Barn Guru on 06/14/2022
You Can’t Build It Here When I first began selling pole barn kits in Oregon, back in 1980, they were almost universally no permit required farm buildings. As our service area expanded into states such as California and Nevada, engineering was required in most instances, however there was never a concern about a pole building […]
Read more- Categories: Building Contractor, Pole Barn Homes, Pole Barn Design, Post Frame Home, Pole Building Comparisons, Barndominium, Constructing a Pole Building, Pole Barn Planning, Shouse, Shouse
- Tags: IRC, Stick Frame, Barndominium, Building Inspectors, International Residential Code, Architects, Shouse, Pole Building, Building Department
- No comments
Pole Barn Garage Wood Floor
Posted by The Pole Barn Guru on 06/09/2022
Pole Barn Garage Wood Floor Reader CLIFFORD writes: “Hello, I found where you had answered a question about a wood floor in a garage while I was searching the web asking “Wood floor in a garage?”. Let me explain, I am a disabled veteran living on a fixed income. I have a blood cancer as […]
Read more- Categories: Pole Barn Questions, Pole Barn Planning, Trusses, Ventilation
- Tags: Wood Flooring, Wood Floor, Waste Rock, Treated Plywood, Joists, Floor Joists, Plywood
- No comments
Basement Addition, Gambrel Modification, and a New Home
Posted by The Pole Barn Guru on 06/08/2022
This week the Pole Barn Guru answers reader questions about the addition of a basement to an existing pole barn, the possibility of modifying an existing gambrel style horse barn, and the connection of a house and garage. DEAR POLE BARN GURU: I am considering building a partial basement under my existing Pole Barn Building […]
Read more- Categories: Shouse, Professional Engineer, Columns, Pole Barn Questions, Pole Barn Design, Pole Barn Homes, Constructing a Pole Building, Pole Barn Structure, Gambrel, Trusses, Concrete, Post Frame Home, Footings, Barndominium, Building Interior
- Tags: Basement Addition, Engineer Soils Report, Gambrel, Attached Garage, Post Frame House, Basement, Soils Report, Horse Barn
- No comments
Basic Stats for Post Frame Home Floor Plans
Posted by The Pole Barn Guru on 06/07/2022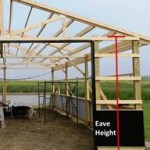
Basic Stats for Post Frame Home Floor Plans If there is a single commonality among us humans it is this – we are dimensionally challenged. This situation is even more so crucial when it comes to planning your new post frame home. Here are a few tips to help you out: EAVE HEIGHT Measure from […]
Read more- Categories: Columns, Pole Barn Design, Pole Barn Homes, Pole Building How To Guides, Post Frame Home, Pole Barn Planning, Shouse, Trusses
- Tags: Finished Ceilings, Bookshelf Girts, Eight Foot Finished Ceiling, Eave Height, Roof System Thickness, Glulams, Truss Heel Height, Roof Purlins, Exterior Grade, Ceiling Height, Insulation, Wood Floor Trusses, Splash Plank
- No comments
Insulating an Apartment in a Steel Truss Pole Barn
Posted by The Pole Barn Guru on 06/02/2022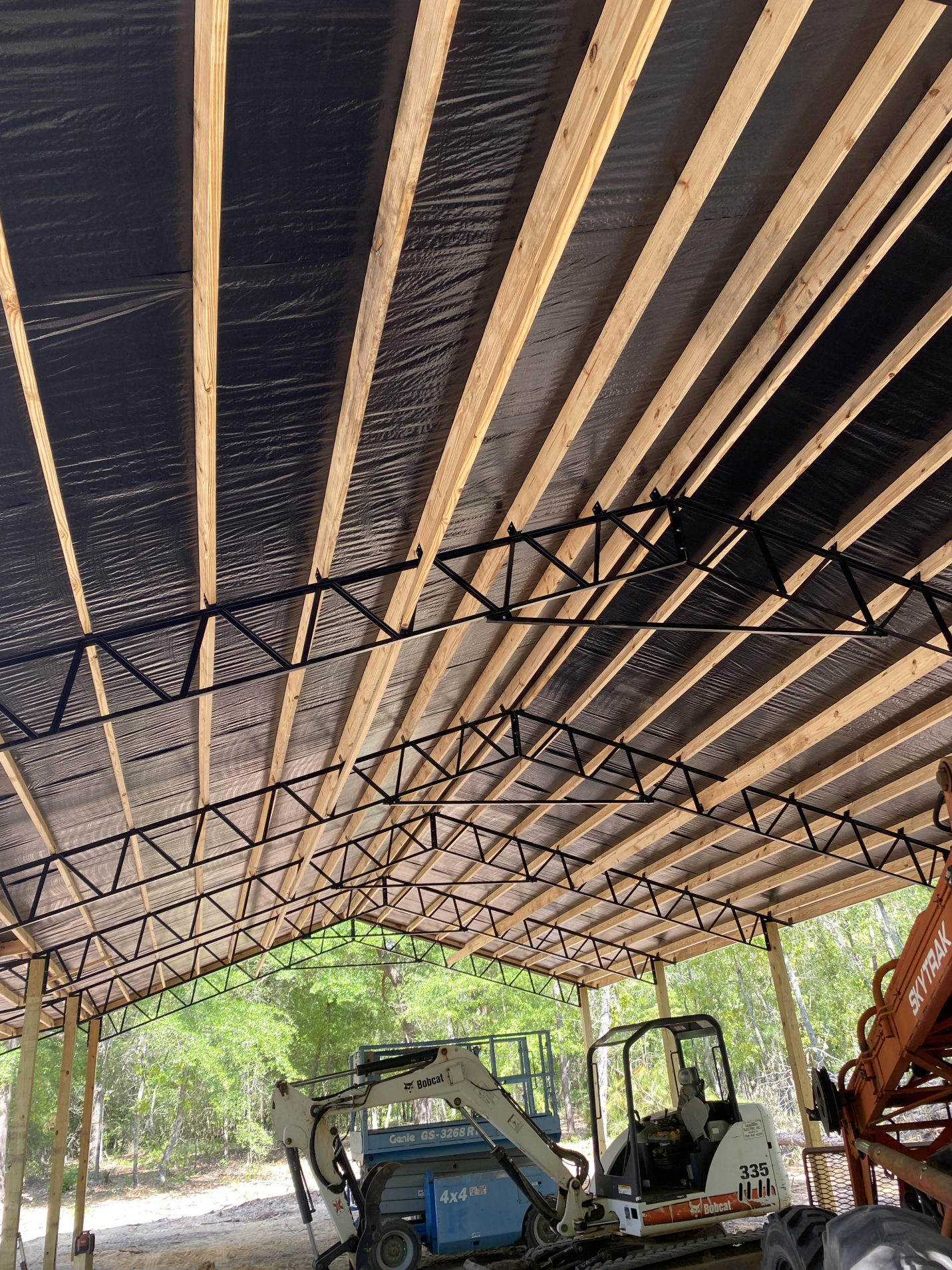
Insulating an Apartment in a Steel Truss Pole Barn Reader JONATHAN in AUGUSTA writes: “First of all, thank you for having a wonderful resource put together in one place for fellow DIYers such as myself. I am currently in the process of constructing a 30x60x11 pole barn. So far I have the roof put up; […]
Read more- Categories: Pole Barn Structure, Shouse, Shouse, Ventilation, Sheds, Pole Barn Homes, Insulation, Workshop Buildings, Pole Barn Questions, Pole Barn Design, Post Frame Home, Pole Barn Planning, Barndominium
- Tags: Condensation, Type X Sheetrock, Ventilation, Exhaust Fan, Sheetrock, Unfaced Rock Wool Batts, Ceiling Joists
- 2 comments
Condensation Prevention, Sound Proofing, and Snow Loads
Posted by The Pole Barn Guru on 06/01/2022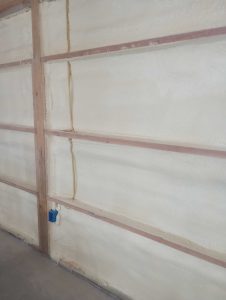
This Wednesday the Pole Barn Guru tackles reader questions about condensation prevention by placing foam board over the top of 2×4 purlins, options for sound proofing a post frame home, and if 2×4 flat purlins can hold a specific snow load. DEAR POLE BARN GURU: I am planning a pole barn; the roof will have […]
Read more- Categories: Trusses, Ventilation, Professional Engineer, Insulation, Pole Barn Questions, Pole Barn Homes, Pole Barn Design, Roofing Materials, Post Frame Home, Constructing a Pole Building, Barndominium
- Tags: OSB Roofing, Spray Foam, Steel Over OSB, Purlin Spacing, Snow Loads, Drip Stop, Condensation, Condensation Prevention
- No comments
Barndominium Plans Before Land?
Posted by The Pole Barn Guru on 05/31/2022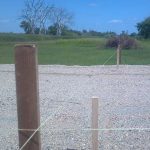
Barndominium Plans Before Land? Unlike chicken or egg coming first, barndominium floor plans should come second, after a place to build has been determined. Reader STEVE in MILWAUKEE writes: “I am interested in developing plans for the barndo-square with internal courtyard. I don’t have the land for it bought yet, so is it a waste […]
Read more- Categories: Pole Barn Questions, Shouse, Pole Barn Planning, Building Contractor, Budget, Professional Engineer, Barndominium
- Tags: Building Designer, Floor Plans And Elevations, Barndo-builder, Building Plans, Slab Foundation, Elevation Drawings, Wind Pressure, Floor Plans, Barndominium
- No comments
Floor Plans vs. Structural Building Plans
Posted by The Pole Barn Guru on 05/26/2022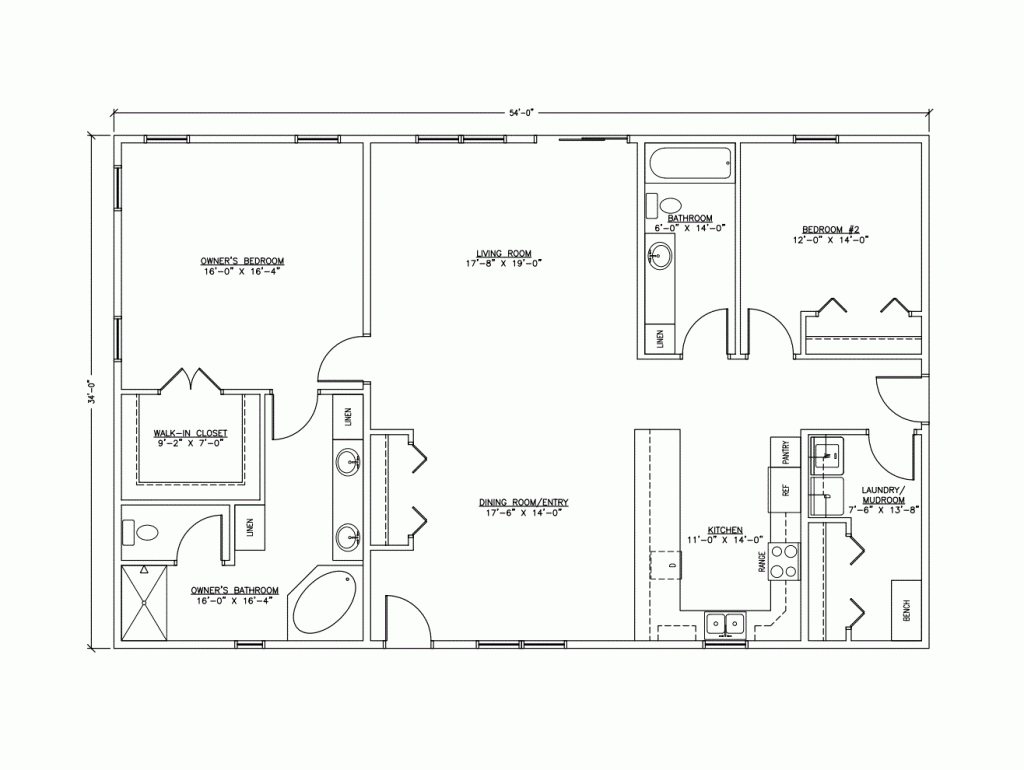
Floor Plans vs. Structural Building Plans Floor (architectural) plans and structural building plans are two completely different animals and should not be confused with each other. Architectural plans show what your home will look like, structural plans detail skeletal aspects and structural stability. In jurisdictions requiring structural plan reviews and inspections floor plans only will […]
Read more- Categories: Building Interior, Professional Engineer, Pole Barn Homes, Barndominium, Shouse, Pole Barn Planning, Pole Barn Structure, floorplans
- Tags: Elevation Drawings, Floor Plans; Structural Building Plans, Registered Design Professional, Architect, International Residential Code, Barndominium Plans
- 2 comments
Price Per Square, Scissor Truss Spacing, and Column Spacing.
Posted by The Pole Barn Guru on 05/25/2022
This week the Pole Barn Guru answers reader questions about our “best guess at price per square…” for a Hansen Building Kit, spacing for scissor trusses, and if there is a national code for post spacing in a barndominium. DEAR POLE BARN GURU: What is your best guess at price per square foot range materials […]
Read more- Categories: Pole Barn Design, Barndominium, Constructing a Pole Building, Pole Barn Planning, Building Colors, Trusses, Professional Engineer, Columns, Pole Barn Questions
- Tags: Columns Spacing, Cost Per Square Foot, Truss Spacing, Post Frame Pricing, Post Spacing, Price Per Square Foot, Scissor Trusses
- No comments
Finding Which Way is Up
Posted by The Pole Barn Guru on 05/24/2022
Finding Which Way Is Up Avid reader DAVE in BLUFFDALE writes: “As I told Trey, I’ve been reading and reading and reading your blog posts until I don’t know which way is up! Don’t get me wrong, you’ve done an amazing job with your blog posts, but it can be a bit overwhelming. I think […]
Read moreRunning in Concrete Slab PEX Inside Large Tubing
Posted by The Pole Barn Guru on 05/19/2022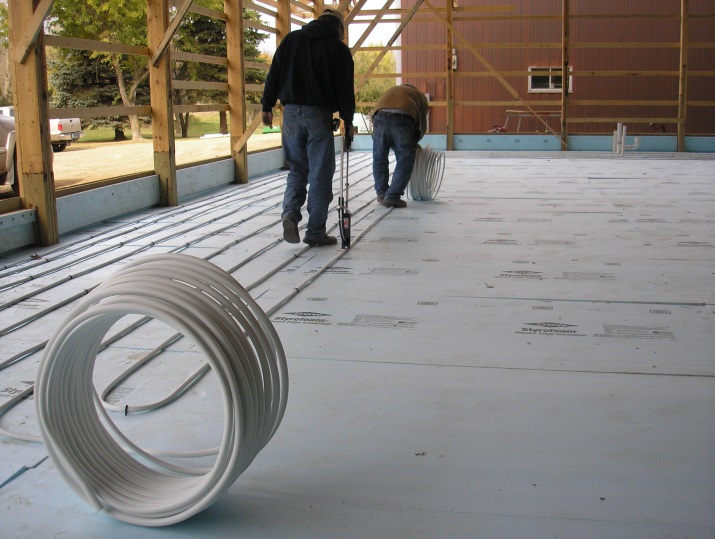
Running in Concrete Slab PEX Inside Large Tubing Credit for writing this guest post goes to my friend and radiant floor heat expert Les Graham www.RadiantOutfitters.com. If you prefer your DIY radiant floor heat to be right, rather than cheap, call Les 1.320.212.0863. Question from Mike the Pole Barn Guru: Is it beneficial to place […]
Read more- Categories: About The Pole Barn Guru, Constructing a Pole Building, Pole Barn Planning, Pole Barn Structure, Pole Barn Homes, Workshop Buildings, RV Storage, Barndominium, Pole Barn Questions, Pole Building Comparisons
- Tags: Coefficient Of Linear Thermal Expansion, Manifolds, Pex Tubing, Pex-Al-Pex Tubing
- No comments
Roof Leaks, DIY or Hire Builder, and Building Width
Posted by The Pole Barn Guru on 05/18/2022
This week the Pole Barn Guru answers reader questions about on old roof that leaks due to nails used in attaching steel, a request for builder referrals, and if a Hansen Building is available in a 48′ width– yes, they are. DEAR POLE BARN GURU: My older metal barn complete with roofing nails, not screws, […]
Read moreResponsibility for Collapsed Pole Buildings
Posted by The Pole Barn Guru on 05/17/2022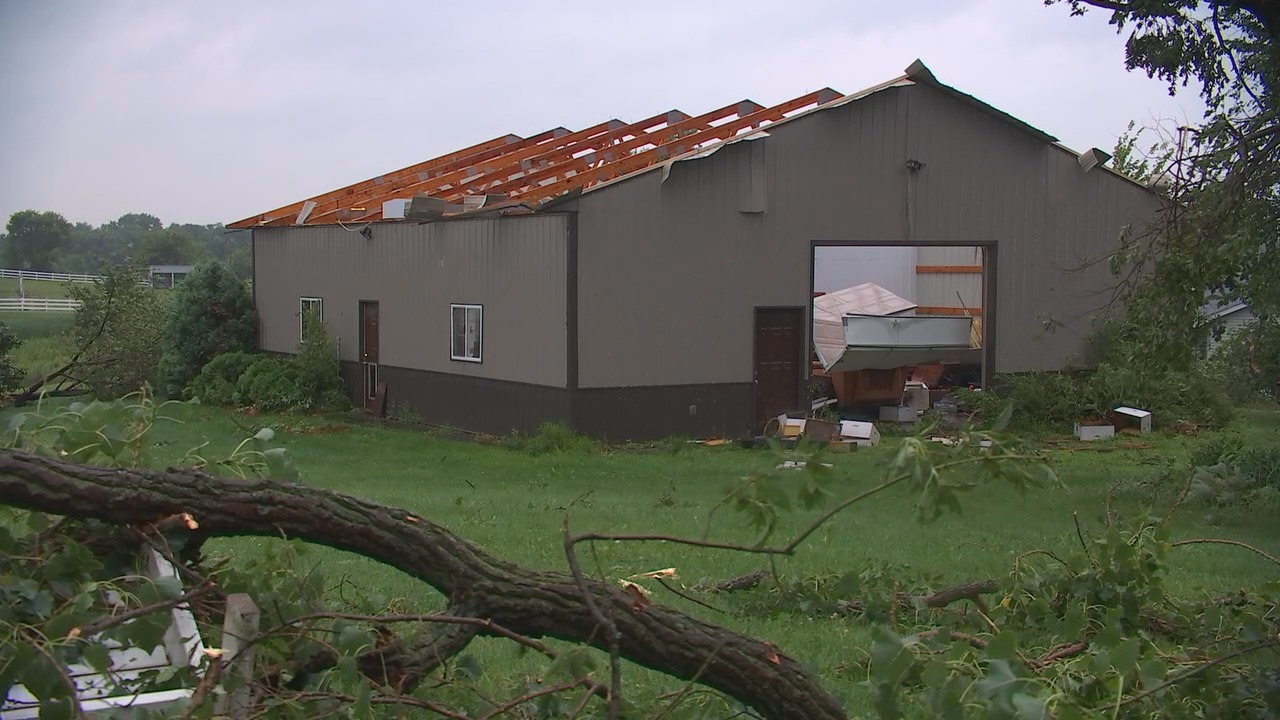
Question Whether County is Responsible for Collapsed Pole BuildingsEllensburg’s (Washington) Daily Record published this letter from DAVE on March 5, 2022: “To the Editor: Anybody passing through the Nelson Siding area in the Upper County some seven miles west of Cle Elum, will notice collapsed pole buildings due to the snow we had in January. […]
Read more- Categories: Professional Engineer, Pole Barn Questions, Pole Barn Design, Pole Building Comparisons, About The Pole Barn Guru, Building Department, Pole Building How To Guides, Pole Barn Planning
- Tags: Building Code, Architect, Snow Load, Engineer, Climactic Data, Licensed Design Professional, Snow Weight, Forensic Evaluation
- No comments
Questions from a Future Barndominium Owner
Posted by The Pole Barn Guru on 05/12/2022
Reader JASON in WINDSOR writes: “What are ways to avoid a stone base for slab to protrude under grade board using a post in the ground or pier with wet set brackets? We want grass to grow right up to the building’s base rather than stone around the perimeter or stone flower beds. I don’t […]
Read more- Categories: Insulation, Pole Barn Questions, Building Overhangs, Roofing Materials, Pole Building How To Guides, Pole Barn Planning, Footings
- Tags: UC-4A, Plasti-skirt, Closed Cell Spray Foam Insulation, Expanded Polystyrene, International Energy Conservation Code, R-10 Rigid Insulation, Rigid Board EPS, Fascia L Trim, Splash Plank, Closed Cell Spray Foam
- No comments
Moisture Control, Insulating Existing Structure, and a Post Rot Fix
Posted by The Pole Barn Guru on 05/11/2022
Today the Pole Barn Guru answers reader questions about moisture control, insulating a building with a ridge vent, and a solution for replacing posts that have rotted out. DEAR POLE BARN GURU: Thanks for the abundance of technical information you provide your readers. Like many of them, I inherited a pole barn with the same […]
Read moreGuidance on Diagonal Bracing on Long Span Trusses
Posted by The Pole Barn Guru on 05/10/2022
Guidance on Diagonal Bracing on Long Span Trusses A brief note from the Pole Barn Guru: Hansen Pole Buildings includes a copy of BSCI-B10 “Post Frame Truss Installation and Bracing” to our clients in our Construction Manual. Originally Published by: Frame Building News — December 16, 2021 SBCA appreciates your input; please email us if you have any comments […]
Read more- Categories: Pole Barn Design, Constructing a Pole Building, Pole Building How To Guides, Pole Barn Planning, Trusses
- Tags: Triangulation, Lateral Restraint, Diagonal Bracing, Shear Wall, Long Span Trusses, Frame Building News, Building Component Safety Information, Temporary Restraint And Bracing
- No comments
Hart and Home YouTube Episode IV-The Final Chapter
Posted by The Pole Barn Guru on 05/05/2022
Hart and Home YouTube – Episode IV The Final Chapter If you missed our previous episodes, please go to bottom of this article, on left, and click on arrow thrice to go to Hart and Home YouTube – Episode I. Moving forward: While individual results may vary, our clients have generally had good experiences using […]
Read more- Categories: Constructing a Pole Building, Pole Barn Planning, Post Frame Home, Pole Barn Structure, Barndominium, Steel Roofing & Siding, Shouse, Trusses, Fasteners, Pole Barn Homes
- Tags: Integral Condensation Control, Ceiling Joists, J Chanel, Splash Plank, Integral J Channel, Ceiling Loaded Trusses, F Trim, F And J Trim, Kevin Hart
- No comments
Personal Storage, Additional Height, and Floor Plans
Posted by The Pole Barn Guru on 05/04/2022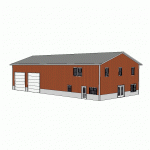
This week the Pole Barn Guru addresses a concern about personal items being ruined by storing them in an unfinished pole building, the need for an additional two feet of interior height, and floor plans for designing a post frame home. DEAR POLE BARN GURU: Hello- not sure if you can answer this but hoping […]
Read more- Categories: Pole Barn Questions, Pole Barn Design, Pole Barn Homes, Building Styles and Designs, Constructing a Pole Building, Pole Barn Planning, Post Frame Home, Barndominium, Ventilation, Shouse, Rebuilding Structures, Shouse, Building Interior, floorplans, Professional Engineer
- Tags: Floor Plans, Personal Storage, Interior Height, Post Frame Home, Post Frame House, Registered Design Professional, Pole Barn Storage
- No comments
Hart and Home Youtube Episode III
Posted by The Pole Barn Guru on 05/03/2022
Hart and Home YouTube – Episode III If you missed our previous episodes, please go to bottom of this article, on left, and click on arrow twice to go to Hart and Home YouTube – Episode I. Moving forward: For those following along at home: Some discussion will be made here about “allowable defects” in […]
Read more- Categories: Pole Barn Homes, Post Frame Home, Lumber, Barndominium, Pole Barn Design, Shouse, Pole Barn Planning, Pole Barn Structure, Trusses, Columns
- Tags: End Splits, Checks, Knots, Lumber Twist, Holes, Wane, Lumber Defects, Bow, Crook, Timbers
- No comments
Hart and Home Youtube Episode II
Posted by The Pole Barn Guru on 04/28/2022
Hart and Home YouTube – Episode II If you missed our previous episode, please go to bottom of this article, on left, and click on arrow to go to Hart and Home YouTube – Episode I. Moving forward: Planning and Consultation – our Building Design team will work with you, for as long as it […]
Read moreFinancing, Beam Sizes, and a 3 Ply Truss Connection
Posted by The Pole Barn Guru on 04/27/2022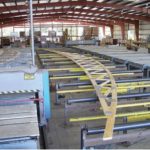
Today the Pole barn Guru answers reader questions about available financing for a pole building, a required beam size for 20′ post spacing, and a small connection for 3 ply trusses. DEAR POLE BARN GURU: Do you offer financing? Thanks. DERRICK in DETROIT DEAR DERRICK: Yes, we offer a variety of financing options. Please visit […]
Read moreHart and Home YouTube Part I
Posted by The Pole Barn Guru on 04/26/2022
Is a barndominium in your future? Considering building D-I-Y to save tens of thousands of dollars, but afraid you might not be able to pull it off? You’ll want to watch Kevin and Whitney’s journey beginning at www.youtube.com/watch?v=YMUi9B78GDs. This series is truly excellently done. Today, I am going to skip forward months from their beginnings […]
Read more




