Proper Screw Location for Post Frame Steel Cladding
Posted by The Pole Barn Guru on 05/01/2025
Proper Screw Location for Post Frame Steel Cladding It was a pleasant October evening back in 1985 in Blacksburg, Virginia. My friend Dr. Frank Woeste was then a College of Agricultural and Life Sciences professor at Virginia Tech (officially Virginia Polytechnic Institute and State University) and he had invited me to teach one of his […]
Read more- Categories: About The Pole Barn Guru, Roofing Materials, Steel Roofing & Siding, Powder Coated Screws, Fasteners, Pole Barn Design
- Tags: Ring Shanked Nails, Screw Location, Steel Roofing And Siding, Metal Connector Plated Wood Truss, Dr. Frank Woeste, Steel Cladding, Virginia Tech, Post Frame Buildings Screws Through Flats Or High Ribs
- No comments
Drill Through Poles, Basements in Post Frame, and Building Space
Posted by The Pole Barn Guru on 04/30/2025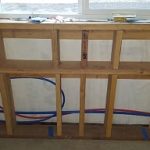
This week readers “Ask the Guru” about whether or not it is ok to drill thru poles to run wiring, the ability to build a post frame structure over a basement with a poured foundation, and how much space do I need for my pole building? DEAR POLE BARN GURU: I have a post frame […]
Read more- Categories: Pole Barn Design, Building Department, Pole Building How To Guides, Pole Barn Planning, Footings, Budget, Professional Engineer, Columns, Lumber, Pole Barn Heating, Pole Barn Questions, Barndominium
- Tags: Breezeway, Drill Through Poles, Mechanicals, Post Frame Electrical, Wet Set Brackets, Post Frame On Foundation Walls, Building Offsets
- No comments
When is Too Small for a Pole Barn?
Posted by The Pole Barn Guru on 04/29/2025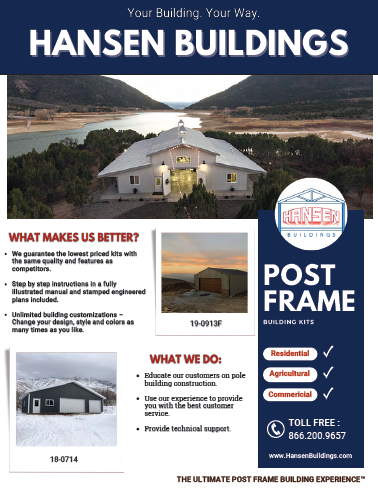
Reader JENNIFER from CANON CITY writes: “Is there such a thing as too small of a pole barn to build? I am wanting a shed/hobby space with enough height to make a loft in the future. Due to setbacks and sewer lines, I can only do a 12’X26′ building. Plans for pole barns begin at […]
Read moreHow Is This Roof Truss Scenario Realistic?
Posted by The Pole Barn Guru on 04/24/2025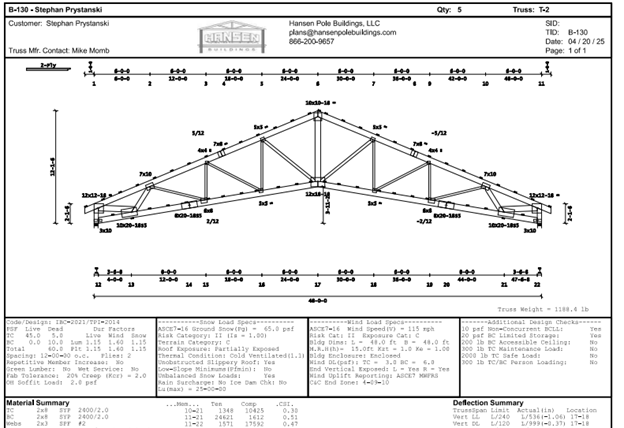
How Is This Roof Truss Scenario Realistic? Reader STEPHEN in ONTARIO writes: “How is it possible realistic for roof trusses every eight feet apart in the post slot and tied together with 2×4 perlins 2′ apart to hold the Snow load here they say is 45 pounds per square foot. I totaled the weight to […]
Read moreAsymmetrical Truss Configurations, Wall Framing, and Snow Loads
Posted by The Pole Barn Guru on 04/23/2025
This week readers “Ask the Guru” about the possibility of designing an asymmetrical truss configuration, how to frame the exterior wall to the upstairs floor, and what the snow load of “these pole barns” is. DEAR POLE BARN GURU: Can I design an asymmetrical truss configuration? We need a small stand on one side with […]
Read more- Categories: Lofts, Lumber, Pole Barn Questions, Pole Barn Homes, Pole Barn Design, Roofing Materials, Barndominium, Constructing a Pole Building, Pole Barn Planning, Trusses, Building Interior
- Tags: Roof Snow Load, Snow Loads, Wall Framing, Asymmetrical Truss Configuration, Clear Span Trusses, Truss Design, Loft Framing
- No comments
When a F1 Tornado Hits Your Brand New Post Frame Building
Posted by The Pole Barn Guru on 04/22/2025
When a F1 Tornado Hits Your Brand New Post Frame Building Disclaimer – this is NOT a Hansen Pole Building Nice new post frame building 26’ x 56’ finished on a Tuesday Following day, same building is hit with an F1 tornado, with wind speeds measured at 104 mph (top end of F1 is 112 […]
Read moreYou Too Can Successfully DIY Your Pole Building
Posted by The Pole Barn Guru on 04/17/2025
You Too Can Successfully DIY Your Pole Building Loyal reader STEVE in DULUTH writes: “Just note to say I’m appreciative of the knowledge here at Hansen Pole Buildings and a shout out to the Pole Barn Guru! I’ve gleaned a ton of information and tips to assist in constructing my 40X60X16 DIY post frame after […]
Read moreBarndominium on a Crawlspace, Posts on Concrete, and Rafters
Posted by The Pole Barn Guru on 04/16/2025
This Wednesday the Pole Barn Guru answers reader questions about building a Barndominium on a crawlspace, the ability to install columns on concrete or a pylon, and the use of rafters for an open ceiling. DEAR POLE BARN GURU: I am in the planning stages for a 30×48 Barndominium. I would like to put the […]
Read more- Categories: Footings, Building Interior, Lumber, Columns, Pole Barn Questions, Lofts, Pole Barn Design, Building Styles and Designs, Constructing a Pole Building, Pole Barn Planning, Pole Barn Structure, Barndominium, Trusses
- Tags: Barndominium, Crawl Space, Rafters, Loft, IRC, Wet Set Brackets
- No comments
Insulating My Bubble Wrapped Metal Barn
Posted by The Pole Barn Guru on 04/15/2025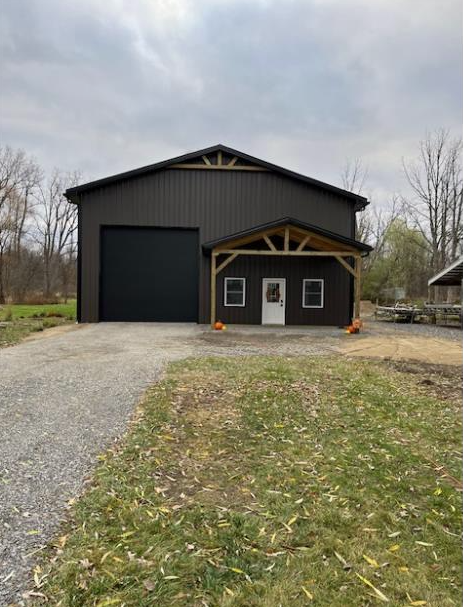
Insulating My Bubble Wrapped Metal Barn Reader DURIN in WESTERN NEW YORK writes: “So glad I could see your site. So many different opinions. If I could explain my situation below. I have a 40 x 80 x18 metal barn. It was built by the Amish. It has a 6 inch slab of concrete a […]
Read moreCan Wall Girts Be Installed Before Trusses?
Posted by The Pole Barn Guru on 04/10/2025
Can Wall Girts Be Installed Before The Trusses? In my travels over the years I have seen more than a few post frame buildings under construction. When I find one being constructed by a building contractor, if the wall girts are installed before the roof, it is an immediate giveaway to the builder having been […]
Read more- Categories: Pole Barn Questions, Constructing a Pole Building, Trusses
- Tags: Post Frame Building, Wall Girts, Framer, Setting Trusses
- No comments
Insulation for Existing Building, Screws to Replace Nails, and Rusted Steel
Posted by The Pole Barn Guru on 04/09/2025
This Wednesday the Pole Barn Guru answers reader questions about insulating a metal post frame garage in Florida with vented soffits and peak, replacing nails with EPDM gasketed screws on an existing structure, and ideas to replace rusted steel on the lower 3′ of a structure. DEAR POLE BARN GURU: I have a metal post […]
Read more- Categories: Powder Coated Screws, Building Interior, Lumber, Fasteners, Insulation, Pole Barn Heating, Pole Barn Questions, Pole Barn Design, Barndominium, Roofing Materials, Ventilation
- Tags: EPDM Gasket, Rock Wool Insulation, Insulation, EPDM Screws, Vapor Barrier, Metal Replacement, Metal Deterioration, Ventilation
- No comments
Shop Insulation
Posted by The Pole Barn Guru on 04/08/2025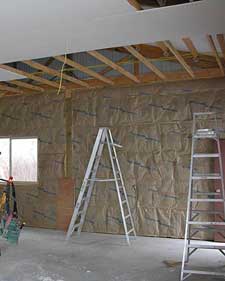
I really enjoy the Hansen Pole Buildings’ Designers. They honestly want to know, and in our industry there is a lot to know. A typical day for a Building Designer can run the gamut from the farm, to the office, home or the store as well as enjoying clients from everywhere in the country. Building […]
Read more- Categories: Insulation
- Tags: Insulating A Shop; Shop Insulation, Insulation Types, BIBS Insulation, Batt Insulation
- No comments
Modern Post Frame Buildings and Geothermal
Posted by The Pole Barn Guru on 04/03/2025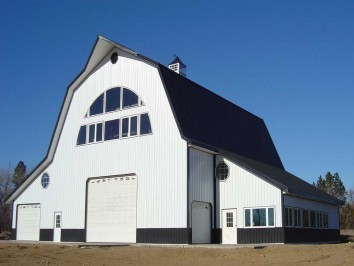
Modern Post Frame Buildings and Geothermal– Over the past few years, there has been a trend towards building modern climate controlled post frame buildings for homes and commercial use, but the HVAC Systems in these buildings remains outdated. Most climate controlled post frame buildings are still being built with inefficient gas or propane furnaces, coupled […]
Read morePost Replacement, Truss Winches, and OSB to Roof
Posted by The Pole Barn Guru on 04/02/2025
This Wednesday the Pole Barn Guru answers reader questions about the ability to replace posts damaged by termites, DIY truss winches, and adding OSB to a metal roof. DEAR POLE BARN GURU: We purchased property about 24 years ago with an existing Morton Barn. About 10 years ago we had an invasion of termites that […]
Read more- Categories: Constructing a Pole Building, Cabin, Pole Building How To Guides, Barndominium, Pole Barn Planning, Trusses, Building Interior, Budget, Lumber, Pole Barn Questions, Columns, Pole Barn Design, Building Styles and Designs, Pole Barn Homes, Roofing Materials
- Tags: OSB, Truss Winches, Truss Winch Box, Termite Damage, Post Frame Termites, Roof Sheathing, Perma-column
- No comments
Minimum Design Loads and Risk
Posted by The Pole Barn Guru on 04/01/2025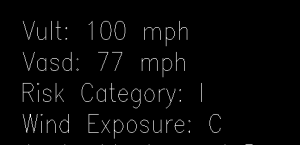
Minimum Design Loads and Risk Model Building Codes, such as IBC (International Building Code), offer minimum design loads for climactic forces such as snow and wind. As building permit issuing agencies adopt codes, within their scope they can establish minimum values for their particular jurisdiction. Key word here “minimum” – least values a building may […]
Read moreAn Open Endwall, “Level Columns,” and Purlin Spacing
Posted by The Pole Barn Guru on 03/27/2025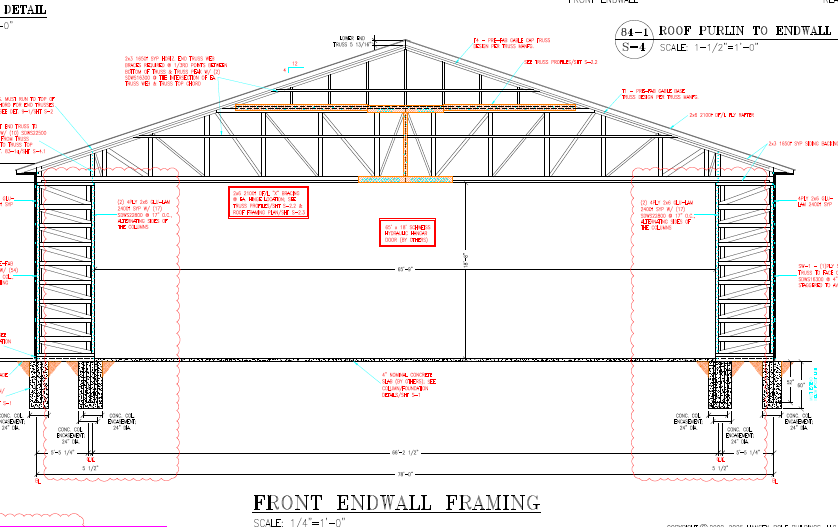
Today’s blog is a bonus “ask the Guru” that answers reader questions about a design for an open gable endwall and how to address load transfer, “level” columns and NFBA tolerances for post frame construction, and how to measure for purlin spacing. DEAR POLE BARN GURU: I want to build a 24′ wide by 48″ […]
Read more- Categories: Columns, Lumber, Pole Barn Questions, Pole Barn Homes, Pole Barn Design, Pole Barn holes, Constructing a Pole Building, Barndominium, Pole Barn Planning, Trusses, Footings, Building Interior, Professional Engineer
- Tags: Measuring Purlins, Purlin Spacing, Plumb Columns, Load Transfer, Open Endwalls, Shear Transfer, Column Level, NFBA Design Standards
- No comments
Vapor Barrier, Gothic Arch Truss Design, and a Lean-To Addition
Posted by The Pole Barn Guru on 03/26/2025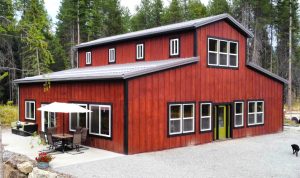
This week the Pole Barn Guru addresses the need for a vapor barrier as well as some framing recommendations in a future build, the possibility of a Gothic Arch truss design with glulaminated columns, and the addition of a “lean-to” to a 2016 Hansen Building. DEAR POLE BARN GURU: Hello Mike, Our monitor style home […]
Read more- Categories: Roofing Materials, Constructing a Pole Building, Post Frame Home, Pole Barn Planning, Barndominium, Trusses, Building Interior, Insulation, Budget, Pole Barn Questions, Sheds, Pole Barn Design, Building Styles and Designs, Pole Barn Homes
- Tags: Post Frame Home, Insulation, Lean-to Addition, Vapor Barrier, Glulaminated Columns, Gothic Arch Truss, Lean-to
- No comments
Repair Knee Bracing, Notching Trusses, and Floor Rebuilding
Posted by The Pole Barn Guru on 03/25/2025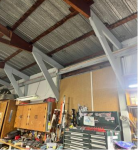
Today’s blog is a Bonus “ask the Guru” answering reader questions about repair of knee bracing to existing truss system, notching a double truss into a 3 ply glulaminated column for full bearing, and rebuilding the floor structure of an almost 100-year-old bank barn. DEAR POLE BARN GURU: Greetings All-Omnipotent Pole Barn One! We humbly […]
Read more- Categories: Rebuilding Structures, Building Interior, Lumber, Columns, Pole Barn Questions, Lofts, Pole Barn Design, Fasteners, Pole Building How To Guides, Barndominium, Pole Barn Planning, Trusses
- Tags: OSB Fastening, Floorboard Replacement, Knee Bracing, Truss Repair, Knee Brace Repair, Truss Notching, Double Trusses, Rebuilding Floor, Glu-laminated Columns
- No comments
Don’t Want Pressure Treated Columns in the Ground?
Posted by The Pole Barn Guru on 03/20/2025
Loyal reader GREG in KENTWOOD writes: “We plan to build a house next summer with basically (2) – 40’x60’ units connected at 90°, wife is still in the planning stage, 2 story. I feel that me and my sons should be able to erect a kit with directions from the supplier and tips. I like […]
Read moreInsulation in Massachusetts, Code Restrictions in MN, and Insulation for In-Floor Heated Building
Posted by The Pole Barn Guru on 03/19/2025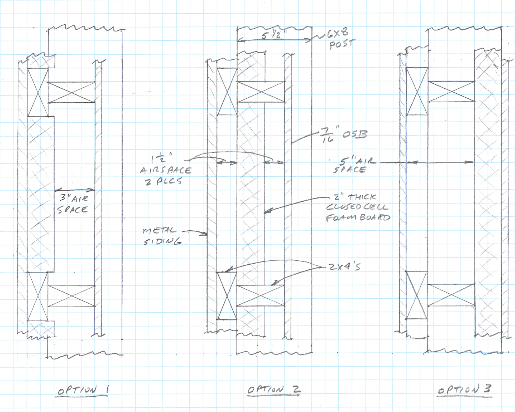
This Wednesday the Pole barn Guru answers reader questions about the best options for insulating a 24×30 pole barn, potential code restrictions in Victoria, MN, and Insulating a building with radiant floor heating. DEAR POLE BARN GURU: Hello, I want to insulate my 24’x30′ pole barn located in Massachusetts. I will heat it only occasionally. […]
Read more- Categories: Building Department, Roofing Materials, Barndominium, Pole Building How To Guides, Pole Barn Planning, Ventilation, Building Interior, Budget, Insulation, Pole Barn Questions, Pole Barn Heating
- Tags: Closed Cell Spray Foam, Rock Wool, Rock Wool Insulation, Building Codes, Minnesota Codes, Pole Barn Insulation, Municipal Codes, Pole Barn Ceiling Insulation
- No comments
Snow Inside of Entry Door
Posted by The Pole Barn Guru on 03/18/2025
Snow Inside of Entry Door I recently received a message from my Facebook friend Joe, he writes: “Hey buddy, I have tried to get some kind of help from my builder and they’ve been less than stellar. 80k later and when it snows, I get snow inside my building next to the man door. How […]
Read moreBonus Ask the Guru: Repeat Client, Wet-Set Brackets, and Knee Braces
Posted by The Pole Barn Guru on 03/13/2025
Today’s blog is a bonus Ask the Guru, where the PBG answers reader questions from a repeat client about converting a stick frame plan to post and beam, a multiple tenant building built on a ledge site using wet-set brackets, and the need for knee braces on a “stick built pole barn.” DEAR POLE BARN […]
Read more- Categories: Professional Engineer, Lumber, Pole Barn Questions, Columns, Pole Barn Design, Pole Barn Homes, Constructing a Pole Building, Pole Barn Planning, Post Frame Home, Barndominium, Concrete, Footings, Building Interior, Budget
- Tags: Knee Braces, Post Frame Home, Wet Set Brackets, Repeat Client, Stick Frame To Post Frame, Ledge Build
- No comments
To Double-Up Trusses, Existing Bracket Use, and Ceiling Insulation
Posted by The Pole Barn Guru on 03/12/2025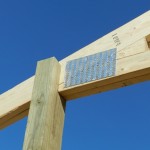
This Wednesday the Pole barn Guru answers reader questions about the need to double up trusses on a 24×36 with 2×6 trusses 12′ OC, use of existing brackets in a stem wall for a post frame home, and best method of ceiling insulation with “double bubble” on roof. DEAR POLE BARN GURU: Building pole barn […]
Read moreI Want to Use Steel Trusses and Glulam Columns
Posted by The Pole Barn Guru on 03/11/2025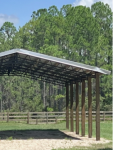
I Want to Use Steel Trusses and Glulam Columns Reader TOM in KNOXVILLE writes: “I am planning on using steel 50ft trusses. All the kits I found recommend 6×6 or 8×8 but I wanted to use glulam columns. Do you know if or why they wouldn’t be recommended. 3 ply 2×8 was my plan but […]
Read more- Categories: Trusses, Lumber, Pole Barn Questions, Columns, Pole Barn Design, Barndominium, Constructing a Pole Building, Pole Barn Planning, Pole Barn Structure
- Tags: Braced Walls, Wind Load, Glulams, Snow Load, Steel Trusses, Glulaminated Columns, Pre-manufactured Trusses, Loads, Wood Trusses
- No comments
Steel Thickness: Just When I Think I Have Heard it All
Posted by The Pole Barn Guru on 03/06/2025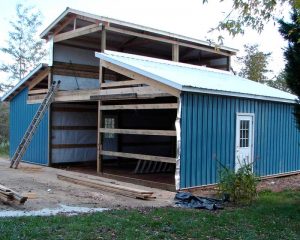
One from the Archives that made me laugh out loud. There is still a great deal of misunderstanding about steel thickness and the shear strengths associated with different gauges. Rachel is one of the Building Designers at Hansen Buildings. This afternoon she sends me an Instant Message. Here is how it went: Rachel: “Want to […]
Read more





