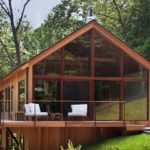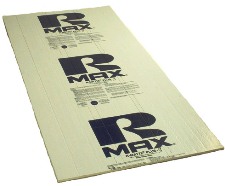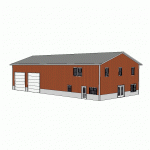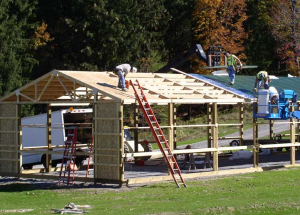Today’s Pole Barn Guru tackles reader questions about using wet set brackets on a stem wall foundation, if it is possible to build over a walkout basement, and the viability of installing rigid foam between framing and steel cladding.
DEAR POLE BARN GURU: Hey there guru. We are planning on building a post frame home next year. Now for my question/s. Is it possible to use wet set brackets for posts on a block stem wall foundation? I also had the thought of marrying posts with brackets to a conventionally anchored double sill plate? If using a pier and wet set brackets system… Can a person do a raised floor design? And if so how would one keep the bugs and critters out of the “crawl space”? BRAD in SWANVILLE
 DEAR BRAD: Wet set brackets can be poured into properly engineered and constructed block, concrete or ICF stem walls. In order to resist uplift forces, brackets are best installed directly into top of walls, with a properly pressure preservative treated sill plate between columns to attach siding to.
DEAR BRAD: Wet set brackets can be poured into properly engineered and constructed block, concrete or ICF stem walls. In order to resist uplift forces, brackets are best installed directly into top of walls, with a properly pressure preservative treated sill plate between columns to attach siding to.
When using a pier and bracket mounted column system you can most certainly do a raised wood floor (crawl space) design. Any crawl space would require encapsulation (read more here https://www.hansenpolebuildings.com/2020/11/11-reasons-why-barndominium-crawl-space-encapsulation-is-important/) by Building Code. A non-decaying barrier to prevent burrowing creatures would also be prudent (https://www.hansenpolebuildings.com/2012/06/rat-wall/). My recommendation (and we can show this on your engineer sealed plans provided with your building) would be to use 19 gauge, 1/2″ x 1/2″ galvanized wire mesh around your building’s perimeter to a depth of three feet. This can be done be means of a trench and will be far less expensive than pouring a wall between columns.
 DEAR POLE BARN GURU: Can I put a walkout basement under a steel frame residence?
DEAR POLE BARN GURU: Can I put a walkout basement under a steel frame residence?
JEN in HARTFORD
DEAR JEN: While I would have no idea on what sort of engineering it would take to mount a PEMB (Pre-engineered Metal Building) to a walkout basement, fully engineered post frame buildings can be designed to incorporate a full, partial or walkout basement. Read more here: https://www.hansenpolebuildings.com/2020/02/barndominium-on-a-daylight-basement/
DEAR POLE BARN GURU: Hello, I am considering building a cabin using pole-construction. I was wondering is it possible to use rigid foam insulation between the outside of the structure and the roof/wall cladding? GILES
 DEAR GILES: Placing rigid foam insulation board between framing and cladding is not structurally a good choice. Post frame buildings work due to shear strength of their ‘skin’. When a non-structural sheathing is added it allows for fasteners to deform between cladding and framing, reducing shear strength, causing elongation of holes in siding/roofing and potentially a failure condition. You would be better served to use two inches of closed cell spray foam on inside of cladding after your cabin is erected.
DEAR GILES: Placing rigid foam insulation board between framing and cladding is not structurally a good choice. Post frame buildings work due to shear strength of their ‘skin’. When a non-structural sheathing is added it allows for fasteners to deform between cladding and framing, reducing shear strength, causing elongation of holes in siding/roofing and potentially a failure condition. You would be better served to use two inches of closed cell spray foam on inside of cladding after your cabin is erected.









