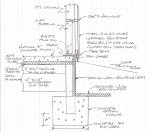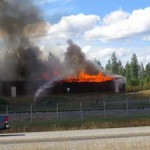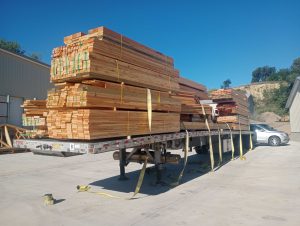Today the Pole Barn Guru answers reader questions about building a “conventional” foundation, drainage between steel and shiplap siding, and potential moisture issues of stick built vs post frame foundations.
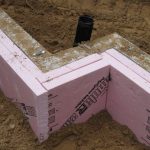 DEAR POLE BARN GURU: I am building a 24X48 pole barn, but instead of using a slab, I would like to have a conventional foundation. Is there any advice you can give me on layout and construction using this method? ROBERT in FRENCH CAMP
DEAR POLE BARN GURU: I am building a 24X48 pole barn, but instead of using a slab, I would like to have a conventional foundation. Is there any advice you can give me on layout and construction using this method? ROBERT in FRENCH CAMP
DEAR ROBERT: We can engineer your building to be attached to a concrete, block or ICF foundation wall using wet set brackets. As an alternative, we can also provide a pressure preservative treated Permanent Wood Foundation. Details of your choice of system will be included on your fully engineered building plans, included with your investment into one of our building kits.
DEAR POLE BARN GURU: I am installing pole barn metal on a shiplap sheathed chicken coop/shop. Windows framed with J-profile trim. 8-foot walls with 2-foot eaves. Panels resting on treated 2x2s. Should I worry about water drainage behind the panels? Drain holes at bottom of panels?
 Thank you. HAROLD in WELCH
Thank you. HAROLD in WELCH
DEAR HAROLD: You should probably place a Weather Resistant Barrier between shiplap and steel siding. As long as you seal windows well, you should not have any issues or need drain holes at bottom of panels.
DEAR POLE BARN GURU: I was confused with pole verse stick built structures. I thought that I needed to pour a concrete footer to put the building on to help give me a vapor barrier. Im placing this building in a area where I get some water and I wanted to keep it 8 inch on the perimeter. If I was to use a pole built would moisture come underneath into the building. JOSHUA in EDGEWATER
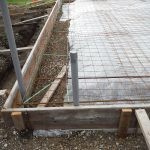 DEAR JOSHUA: Having a continuous footing and foundation will not act as a vapor barrier (but will add to your expense). Building Codes require a minimum 6mil vapor barrier under any concrete slab poured in a conditioned building (and we recommend using one under any interior pour). We normally recommend using thicker material (ideally 15mil) to help prevent damage during pouring slabs on grade.
DEAR JOSHUA: Having a continuous footing and foundation will not act as a vapor barrier (but will add to your expense). Building Codes require a minimum 6mil vapor barrier under any concrete slab poured in a conditioned building (and we recommend using one under any interior pour). We normally recommend using thicker material (ideally 15mil) to help prevent damage during pouring slabs on grade.
If your site is in a location where water might collect or pond, your site should be built up with good, compactable fill to a level higher than any possible water depth (and some excess wouldn’t hurt).
