Category Archives: Pole Barn Questions
A Frustrated Shopper, Sealant Around Posts, and Vapor Barriers
Posted by The Pole Barn Guru on 07/27/2020
Today’s Pole Barn Guru answers reader questions about a frustrating shopping experience, use of a sealant around embedded posts, and best method for a vapor barrier under concrete. DEAR POLE BARN GURU: Hello my husband and I have been pre-approved to finance a pole barn and I am becoming very FRUSTRATED. We have called “Oscar […]
Read moreTruss Spacing and Design
Posted by The Pole Barn Guru on 07/23/2020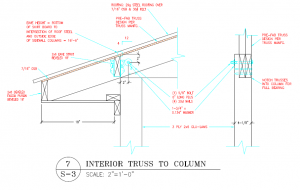
Truss Spacing and Design for Sheathed Post Frame Roofs In most instances, there is not a structural or Code requirement for solid roof sheathing (plywood or OSB – Oriented Strand Board) to be placed below through screwed roof steel for post frame buildings. In some cases, clients look upon this as being an easier installation […]
Read moreSteel Roofing Over Living Areas
Posted by The Pole Barn Guru on 07/21/2020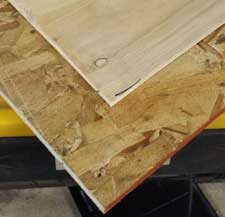
Steel Roofing Over Living Areas Requires Solid Decking? Barndominiums, shouses and post frame homes have become a recent and trendy rage. Seemingly everyone wants one, at least as gauged by hundreds of weekly requests received by Hansen Pole Buildings would attest to. Reader STEVEN in BOONE writes: “I visited with the building inspector with your […]
Read more- Categories: Pole Barn Questions, Pole Barn Design, Barndominium, Building Department, Roofing Materials, Shouse, Pole Barn Planning, Steel Roofing & Siding, Post Frame Home
- Tags: 30# Felt, Metal Roof Panels, Plywood Decking, Solid Decking, IBC 2012, Dead Loads, Deck Requirements, Roof Sheathing, OSB Decking, Building Inspector, 30# Asphalt Impregnated Paper
- No comments
Financing a Shouse, Drawings, and Roofing advice
Posted by The Pole Barn Guru on 07/20/2020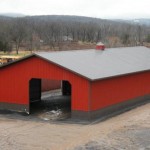
This week the Pole Barn Guru answers questions about financing a Shouse, a timeline for plans to build a large pole barn, advice for roofing with standing seam steel. DEAR POLE BARN GURU: We are in the process of selling our home and buying a piece of property to build on. We want to build […]
Read more- Categories: Shouse, Shouse, Pole Barn Questions, Roofing Materials, Pole Barn Planning, Sheds, Pole Barn Homes
- Tags: Roofing, Financing, Shouse, Standing Seam Roofing, Pole Building Plans
- No comments
Rock Letters
Posted by The Pole Barn Guru on 07/17/2020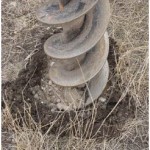
Hansen Pole Buildings’ Designer Doug recently sent this message to company owner Eric and me: “I’m getting the question regarding rock letters from Clients and builders in central and eastern Oregon. Have we, or do we ever send the building department a rock letter regarding buildings where optimum post hole depth is not achievable?” When […]
Read more- Categories: Footings, Professional Engineer, Pole Barn holes, Pole Barn Questions, Constructing a Pole Building, Pole Building How To Guides, Pole Barn Planning
- Tags: Engineered Solution, Sonotube, Rock Letter, Steel Stake, Jackhammer, Ram Hoe, Skid Loader, Minimal Hydraulic Pressure Spike, Wet Set Brackets, Trapezoidal Shock Wave
- 1 comments
Lofty Barndominium Ambitions
Posted by The Pole Barn Guru on 07/16/2020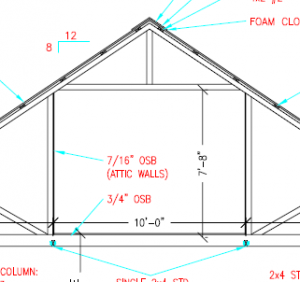
Lofts and mezzanines (https://www.hansenpolebuildings.com/2020/03/a-mezzanine-for-your-barndominium/) are popular inclusions in barndominiums. Even though my lovely bride and I have a mezzanine in our South Dakota shouse, they are not often truly practical from an accessibility or economics stance. Reader Devin in Porun writes: “I’m designing and building a 42’x50′ pole barn home with 10′ exterior walls. Viewing […]
Read more- Categories: Building Department, Barndominium, Pole Barn Planning, Building Interior, Professional Engineer, Lofts, Pole Barn Homes, Pole Barn Questions, Pole Barn Design
- Tags: Shouse, House Loft, Habitable Space, Minimum Height Code, Barndominium, Pole Building Home, International Residential Code, Pole Barn Home, Loft
- 1 comments
Connecting Structures, Help with Connections, and a New Home
Posted by The Pole Barn Guru on 07/13/2020
Today’s Pole Barn Guru answers questions about connecting structures, connections for a DIY project, and help with information to build a new home. DEAR POLE BARN GURU: What is the easiest way to connect 30x50x16 to 30x50x16? JACK in CARDWELL DEAR JACK: Connected end-to-end will be easiest. Your overall “new building” will need to be […]
Read moreAttic Venting, Moisture Reduction, and a Vapor Barrier
Posted by The Pole Barn Guru on 07/06/2020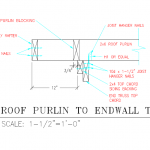
This week the Pole Barn Guru answers reader questions about ventilation for an attic space, what type of insulation to use for the reduction or elimination of moisture, and to place a vapor barrier under the concrete slab. DEAR POLE BARN GURU: I know you have answered a few questions regarding attic venting so I […]
Read more- Categories: Pole Barn Questions, Building Overhangs, Ventilation, Concrete
- Tags: Attic Venting, Concrete Vapor Barrier, Insulation, Vapor Barrier, Gable Vents
- No comments
A Real Life Climate Controlled Post Frame Wall
Posted by The Pole Barn Guru on 06/26/2020
Reader BRANDON in WICHITA writes: “Hello Mike! I am in the engineering field and we are just about to put up a personal climate controlled post frame building. I have followed many of the teachings of Dr. Lstiburek on wall and roof assemblies. I also enjoy your very detailed write ups. I am conflicted in […]
Read morePBG Bonus Round 3– Column Material, Insurance, and Barn Doors
Posted by The Pole Barn Guru on 06/24/2020
Today’s BONUS round of the PBG includes questions about column advice, liability insurance to harvest reclaimed wood, and parts for used pole barn doors. DEAR POLE BARN GURU: My barn will be 9’4″ to the eave, 40′ x 64′ long. What column material should I use? My options are 4″x 6″ Pressure treated wood or […]
Read moreBuilding a Workshop, Chemical Reactions, and a Retaining Wall
Posted by The Pole Barn Guru on 06/22/2020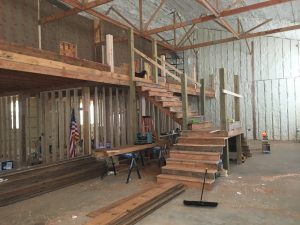
This week the Pole Barn Guru answers questions about building a workshop, if there should be concern for a chemical reaction attaching steel siding to a PT skirt board, and building a shop near a new retaining wall. DEAR POLE BARN GURU: Hi, we are looking to do a workshop build in the next 2-4 […]
Read moreBonus Round 2– Backfill Compaction, Blueprints, and Insulation
Posted by The Pole Barn Guru on 06/19/2020
Today’s BONUS Round of PBG discusses backfill compaction, finding an engineer to draw blueprints for a building of reclaimed wood, and the ins and outs of insulation. DEAR POLE BARN GURU: I have 18” diameter x 60” deep pits for 6×6 posts. My backfill material and method is ¾”less gravel with every 8” compacted. But how to […]
Read moreA PBG Bonus Round! Finishes, Colors, and Cupolas
Posted by The Pole Barn Guru on 06/17/2020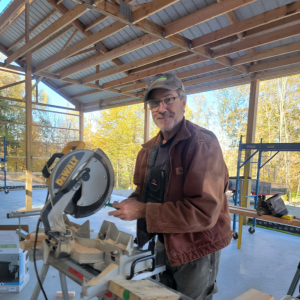
A Wednesday Edition of PBG! Bonus Round! Home finishes, Color Samples, and Cupola Framing. DEAR POLE BARN GURU: Do you also finish out the home, not just the shell? DONNA in LEXINGTON DEAR DONNA: Hansen Pole Buildings are designed to be constructed DIY by average physically capable folks who will read directions. Many of our clients […]
Read morePouring Concrete into Holes With a High Water Table
Posted by The Pole Barn Guru on 06/16/2020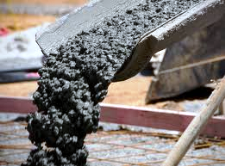
Back in my general contractor days we would run into building sites where water would fill up some or all of our hole depth. While this seemed highly problematic then it was actually far less of an issue than originally presumed. Reader RACHEL in CLARK writes: “We are looking to put up a 24′ X […]
Read moreOut of Square Steel Panels
Posted by The Pole Barn Guru on 06/10/2020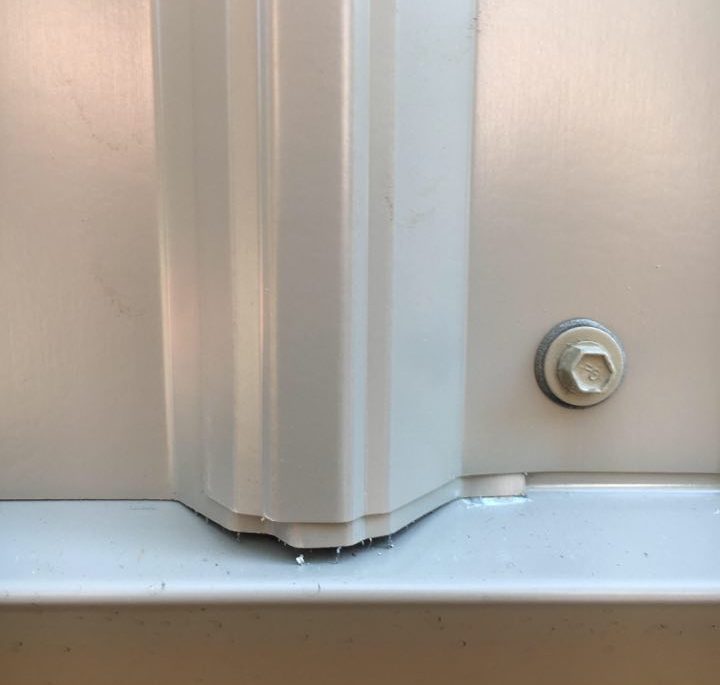
Out of Square Steel Panels Builder CALEB writes: “Hey Mike, sorry to bother you again with another question. Do you know what causes this? The sheets of siding are plumb and the rat guard is level. Am I being too picky? Thank you!!!” Mike the Pole Barn Guru responds: Sure do – these panels are […]
Read moreBarndominium Drywall Cracks
Posted by The Pole Barn Guru on 06/09/2020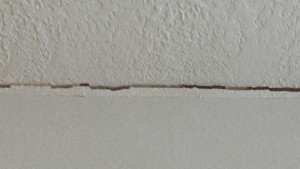
You have just moved into your beautiful new barndominium, shouse or post frame home. Your drywall was painted and looked perfect for months and then you start to see seams cracking and screw heads popping through. Our first inclination is to blame whoever installed it. It is possible drywall was installed incorrectly leading to screw […]
Read moreAn Architect’s Guide to Drawing Your Own Barndominium Plans
Posted by The Pole Barn Guru on 06/04/2020
An Architect’s Guide to Drawing Your Own Barndominium Plans Architect David Ludwig (www.LudwigDesign.com) has over 50 years of construction and design experience. A frequent contributor to assisting those interested in barndominiums, but without knowledge to create their own plans, David has offered his sage advice: 1. Draw to scale. Use 1/4” graph paper. Make […]
Read moreImagining a Retirement Barndominium
Posted by The Pole Barn Guru on 06/02/2020
Let us face it – I am among those greying in America. According to United States demographic statistics 14.7% of us (over 41 million) have reached a 62 year-old milestone! What are we looking forward to in our probably final home of our own? We want to be able to spend our time enjoying life, […]
Read moreRoof Steel, Building a Post Frame House, and Fire Restoration
Posted by The Pole Barn Guru on 06/01/2020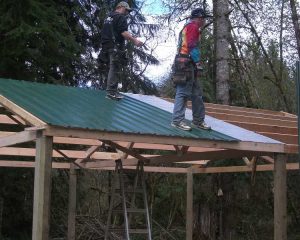
This week the Pole Barn Guru answers questions about a possible roof steel replacement, planning a post frame house, and assistance finding a contractor to complete fire restoration of a post frame building. DEAR POLE BARN GURU: Good day PBG, I have a huge old wooden beam barn currently covered with standing seam tin roofing. I […]
Read moreHow to Install Bookshelf Girts for Insulation
Posted by The Pole Barn Guru on 05/29/2020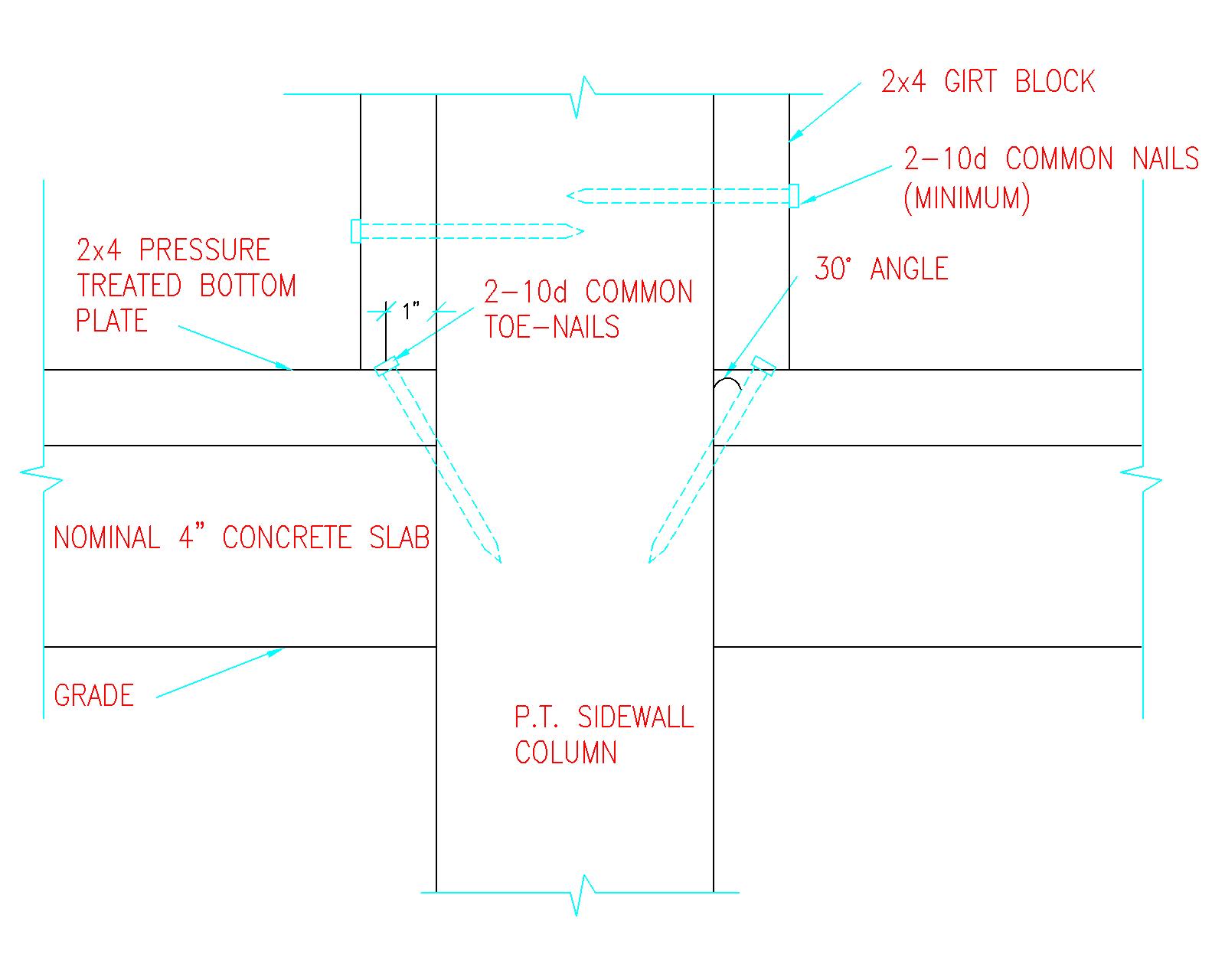
How to Install Bookshelf Girts for Insulation Reader SEAN in CAMAS writes: “Please help! I have plans for a 48x60x16 pole barn here in the NW. I helped build a pole barn when I was in my teens and I think mostly for my young back and ability to swing a hammer. However I am […]
Read moreCutting Barn Trusses
Posted by The Pole Barn Guru on 05/28/2020
Just a Little Nip Here, Tuck There As so many of us have entered an age of Covid-19 binge television watching, I can imagine there are more than a few who have consumed calories while watching 100 episodes of Nip/Tuck (originally aired on FX from 2003-2010). While nipping and tucking can solve many human cosmetic […]
Read moreSlab or Crawl, Insulation, and Building by a Leach Field
Posted by The Pole Barn Guru on 05/25/2020
This Monday the Pole Barn Guru answers reader questions about building on a slab or with a crawl space, insulation for a shop, and if a person is able to build near a leach field. DEAR POLE BARN GURU: I appreciate the building technology used when building a residential pole barn. I am not yet […]
Read moreIsolating Heated and Unheated Barndominium Concrete Floors
Posted by The Pole Barn Guru on 05/22/2020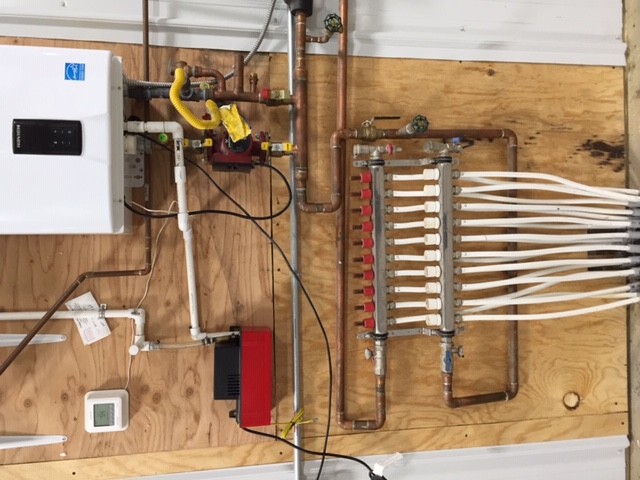
Isolating Heated and Unheated Barndominium Concrete Floors Loyal reader MIKE in COUPEVILLE writes: “I see you recently posted a detailed drawing on insulating the perimeter of a pole barn, very helpful. https://www.hansenpolebuildings.com/2020/03/meeting-barndominium-slab-requirements/ I’m currently looking at purchasing a large pole barn, it will be 84’x42′ with posts 12′ apart. I plan to make 2 of […]
Read more- Categories: Pole Barn Questions, Pole Barn Design, Shouse, Pole Building How To Guides, Pole Barn Planning, Concrete, Footings, Pole Barn Heating, Insulation, Barndominium
- Tags: Pex-Al-Pex Tubing, Concrete Slab Insulation, Concrete Zone Heating, Rigid Insulation, Concrete Slab, Radiant Heat
- 1 comments
“One-Pour Post Frame Concrete Footings
Posted by The Pole Barn Guru on 05/21/2020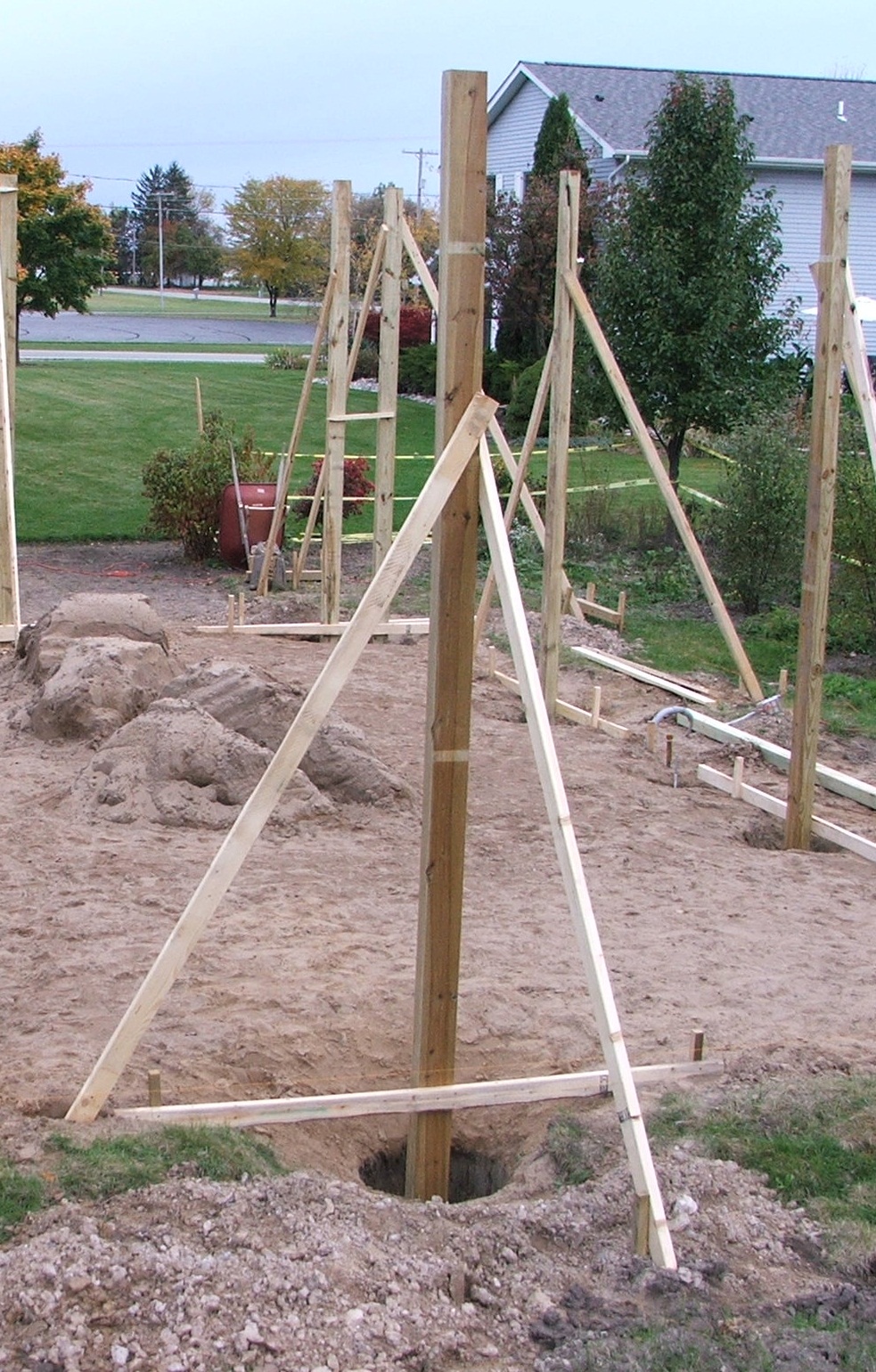
“One-pour” Post Frame Concrete Footings and Bottom Collars As originally engineered Hansen Pole Buildings’ column encasement design, had pressure preservative columns placed to the bottom of an augured hole. Pre-mix concrete was then poured around each column’s lower 16-18 inches to form a bottom collar. Concrete to wood’s bond strength was sufficient to enable this […]
Read moreAdding to a Floating Slab Building
Posted by The Pole Barn Guru on 05/19/2020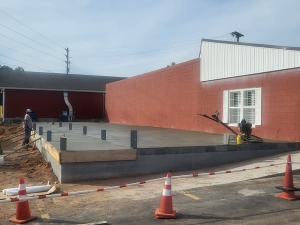
Adding to a Floating Slab Building Most buildings need foundations to transfer the structure’s weight as well as roof and floor loads into the ground. Small sheds and backyard structures like gazebos and pergolas may not need elaborate foundations because they are so light. But, for any building over about 150 square feet, a strong […]
Read moreWhere to Stop Metal, Installing a Sliding Door, and Footings
Posted by The Pole Barn Guru on 05/18/2020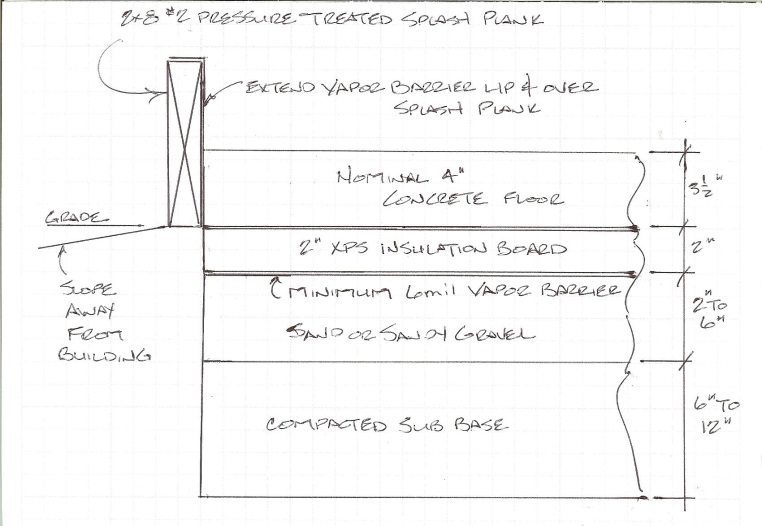
This week’s Pole Barn Guru answers reader questions about where to stop metal in relation to concrete, installing a sliding door to a repurposed building, and the proper depth of footings. DEAR POLE BARN GURU: Where do I stop my metal in relation to my grade board/ bottom stringer. I’ve set the bottom of my […]
Read moreLabor Costs for a New Barndominium
Posted by The Pole Barn Guru on 05/15/2020
Labor Costs for a Post Frame Barndominium In my humble opinion, an average physically capable person who can and will read instructions can successfully erect his or her post frame barndominium. This is a great place to save money (provided time is available) and most people frankly will end up with a better finished home! […]
Read more- Categories: Post Frame Home, Barndominium, Pole Barn Questions, Pole Building Comparisons, Constructing a Pole Building, Pole Barn Planning, Building Contractor, Pole Barn Homes
- Tags: Stem Wall, Foundation Stem Wall, Post Frame Residence, Pole Building Labor Cost, Post Frame Labor Costs, Post Frame Cost
- 2 comments
Is This Floor Plan Doable as a Post Frame Barndominium Kit?
Posted by The Pole Barn Guru on 05/13/2020
Is This Floor Plan Doable as a Post Frame Barndominium Kit? This question was posed by Reader TIFFANY in HOPKINSVILLE. My answer is yes. Whether an existing floor plan or a custom design – virtually anything you can imagine, can be converted to a post frame barndominium kit, provided it is possible to do structurally […]
Read moreWhole House Barndominium Fans
Posted by The Pole Barn Guru on 05/12/2020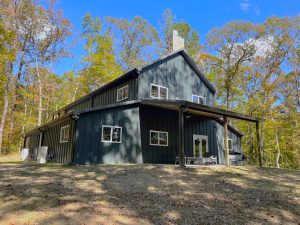
Whole House Barndominium Fans Apparently when it comes to barndominiums, there is a limitless number of subjects to cover! Reader CAROLYN in CLEVELAND writes: “We would like to build a post frame home but I would like to have a whole house fan to cut down on cooling costs. Most barndos we see under construction […]
Read moreFootings, Payments, and Financing
Posted by The Pole Barn Guru on 05/11/2020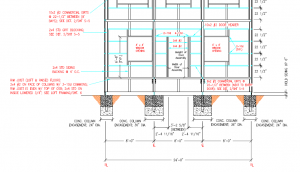
Today the Pole Barn Guru answers reader questions about a requirement for “continuous footings” in South Carolina, lump sim or payments for a building purchase, and finance options. DEAR POLE BARN GURU: Are continuous footings required for a pole barn in Dorchester County South Carolina. Size is 24 x 32 M KELLY in SUMMERVILLE DEAR […]
Read more- Categories: Pole Barn Planning, Concrete, Footings, Pole Barn Questions
- Tags: Footings, Financing, Continuous Footings, Payments
- 2 comments
A Garage Apartment, A Moisture Problem, and Insulating a Ceiling
Posted by The Pole Barn Guru on 05/04/2020
Today’s Pole Barn Guru answers questions about building a garage apartment aka a “Shouse,” how to address a moisture problem, and the best way to add insulation to a ceiling. DEAR POLE BARN GURU: Can I design a garage apartment pole barn? JAY in HINTSVILLE DEAR JAY: You may not have this ability however we […]
Read more- Categories: Ventilation, Pole Barn Apartments, Shouse, Insulation, Shouse, Pole Barn Questions
- Tags: Spray Foam, Foam Boards, Moisture, Shouse, Garage Apartment, Insulation, Condensation
- 2 comments
My New Barndominium
Posted by The Pole Barn Guru on 04/30/2020
Reader RENE in MICHIGAN is one of a growing tide of Americans looking to build a barndominium. She writes: “I would like to build a barn with living quarters but I do have unanswered questions! My property is in Riverside WA 98849 and therefore the first question is whether you service this area? I have […]
Read more- Categories: Pole Barn Homes, Post Frame Home, Insulation, Barndominium, Pole Barn Questions, Pole Building Comparisons, Shouse, Pole Barn Planning, Footings, Professional Engineer
- Tags: Metal Buildings, Pre-engineered Metal Buildings, PEMB Building, Wood Construction, Post Frame Insulation
- 2 comments
Worldwide Steel Buildings or Post Frame?
Posted by The Pole Barn Guru on 04/29/2020
Loyal reader STEPHEN in AUSTIN writes: “Mike – I am so thankful for all the info you and your company have provided over the years. Your experience and knowledge have helped so many. I especially love your promotion of bookshelf girts. Every time I see a building framed within a building, I ask why? Bookshelf […]
Read moreFooters, Building Over Old Pool, and Home Made Glu-Lams
Posted by The Pole Barn Guru on 04/27/2020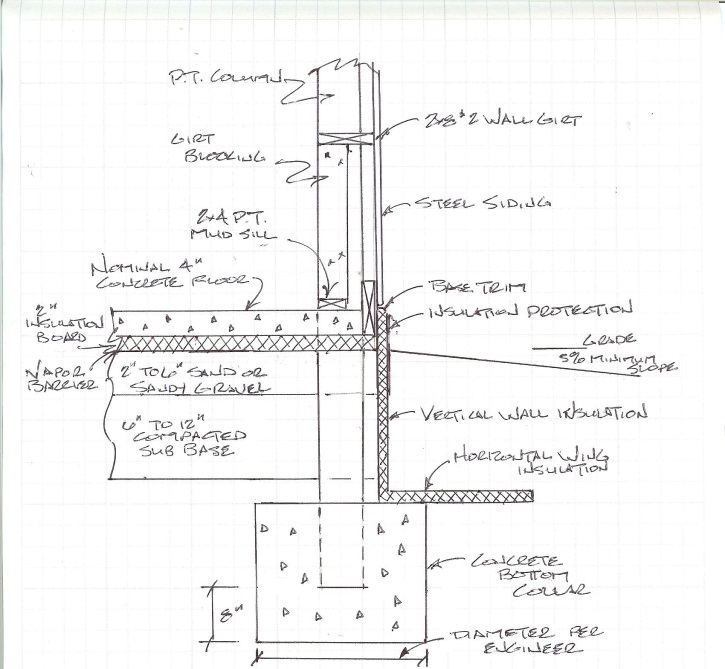
This week the Pole Barn Guru answers questions about need for a “footer,” building over an old pool, and the efficacy or viability of building ones own glulaminated posts. DEAR POLE BARN GURU: You have most likely answered this question before. I don’t seem to be able to find it. I am thinking about building a […]
Read moreWood Truss Span
Posted by The Pole Barn Guru on 04/24/2020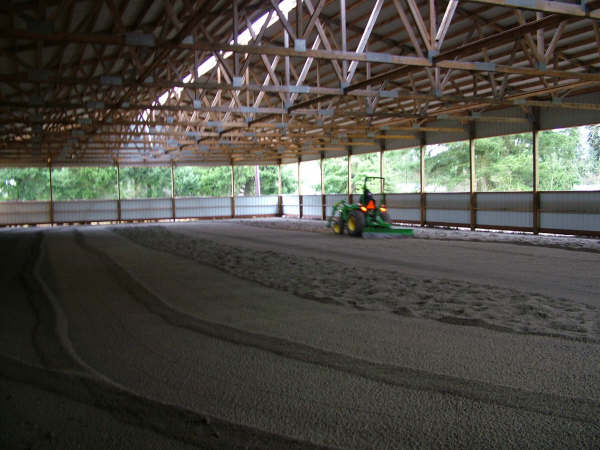
How Far Could a Wood Truss Span if a Wood Truss Could Span With Wood? Yes I had a great deal of fun making this title fit, but it is Saturday afternoon and Saturdays are my relaxing day – I sleep in past 6:30, take my time getting to work (usually takes several hours on […]
Read morePost Frame Purlin Blocking
Posted by The Pole Barn Guru on 04/23/2020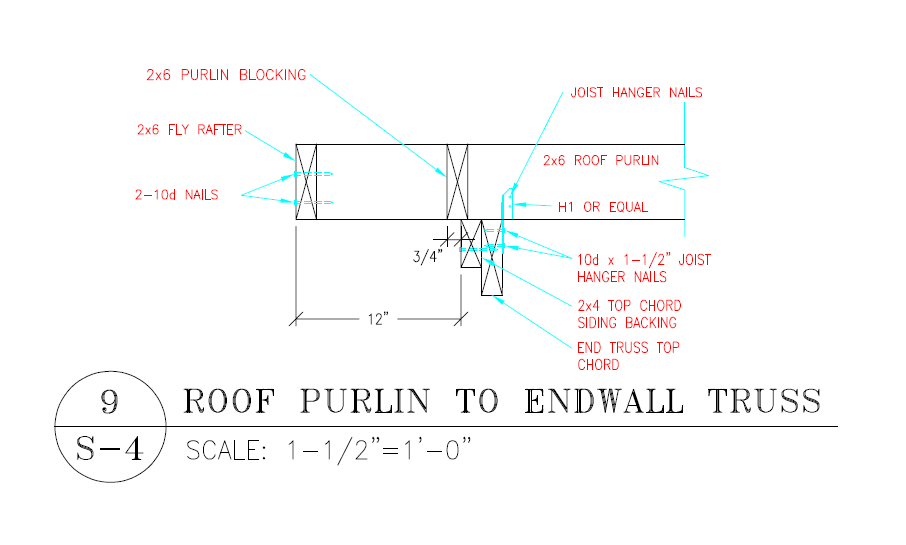
Every time I begin to rest on my laurels and think I have covered all post frame (pole barn) building basics up jumps yet another one to bite me where I deserve to be bitten due to my overlooking it. Our independent drafting team at Hansen Pole Buildings (thanks Kristie) came up with this question […]
Read moreEnd Truss Overhang Dilemma
Posted by The Pole Barn Guru on 04/22/2020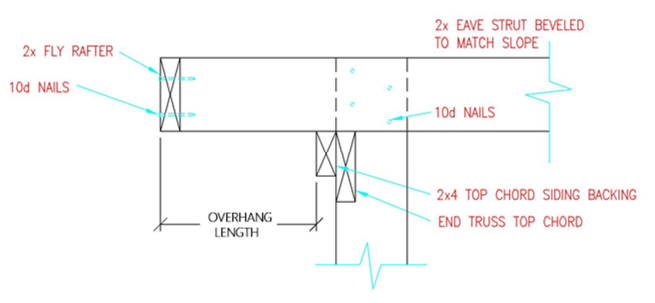
Reader ANDY in HAYDEN has an end overhang challenge. He writes: “Hello Mr Guru. I’m building a 30x40x12 post frame with 18″ eaves. My trusses builder doesn’t build drop cord ag trusses for my gable over hangs. I was advised to lower the gable truss on the corner post to allow room for my on […]
Read more- Categories: Pole Barn Design, About The Pole Barn Guru, Building Overhangs, Constructing a Pole Building, Pole Barn Planning, Building Contractor, Trusses, Professional Engineer, Pole Barn Questions
- Tags: Snow Load, Engineer, End Overhang, Dead Load, Truss Design, Engineered Truss Repair
- No comments
Raised Floor Over Crawl Space, Engineered Plans, and a Pool House
Posted by The Pole Barn Guru on 04/20/2020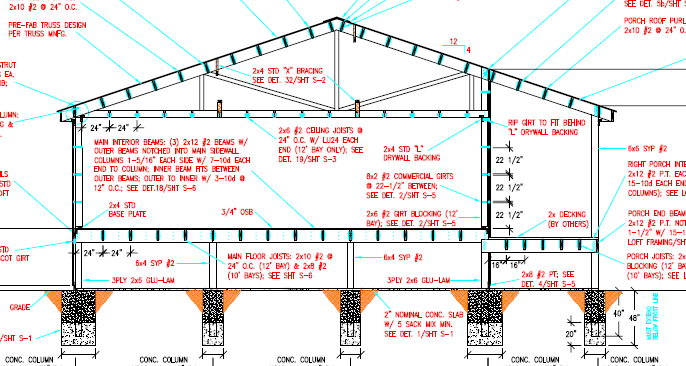
This week the Pole Barn Guru answers questions about a raised floor over a crawl space, purchase of engineer sealed plans, and moisture issues in an above ground pool house. DEAR POLE BARN GURU: Appreciate all the information on your website very awesome it’s a lot to take in we are thinking of building a […]
Read more- Categories: Pole Barn Questions, Pole Barn Design, Ventilation, Building Interior, Lofts, Cabin
- Tags: Engineered Plans, Crawl Space, HVAC, Raised Floor, Mold Control
- No comments
Pole Building Layout for Drilling Holes
Posted by The Pole Barn Guru on 04/17/2020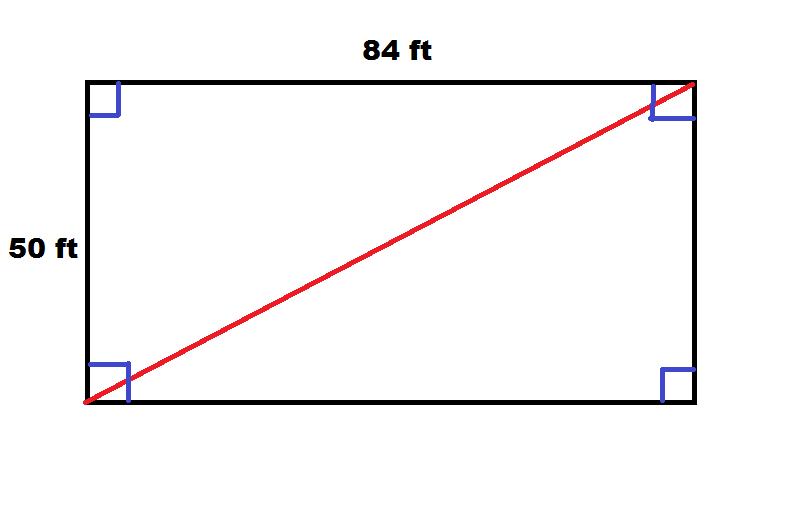
Building Layout for Drilling Holes Reader ROGER in LISBON asks: “What is fastest way to layout a building for drilling holes?” From Hansen Pole Buildings’ Construction Manual: Building Layout The building layout establishes exact reference lines and elevations. Care in layout makes construction easier and helps keep building square. REMINDER: Building width and length are […]
Read moreHow Roof is Done, “Logs” for Kits, and Two-Story “Shoffice”(?)
Posted by The Pole Barn Guru on 04/13/2020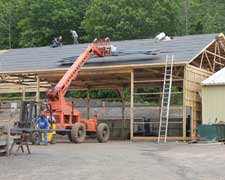
This Monday, Mike the Pole Barn Guru discusses the ins and outs of a roof, lumber provided with the Kit, and if we can offer a two story shed/office (“Shoffice”?). DEAR POLE BARN GURU: How is the roof done? Do you use screws or nails? Is the frame wood or steel? MARY in MT. PLEASANT […]
Read more- Categories: Lumber, Pole Barn Questions, Shouse, Roofing Materials, Steel Roofing & Siding, Columns, Lofts
- Tags: Shouse, Roof, Logs, Lumber, Shop Office, Roof Steel, Fasteners, Screws, Alternative Roofing
- No comments
Upstairs Conversion, Building Plans, and Basic Buildings
Posted by The Pole Barn Guru on 04/06/2020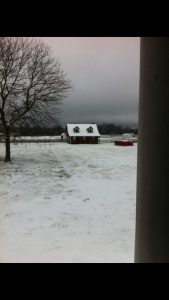
This week the Pole Barn Guru answers questions about converting an upstairs space in a pole barn to a living space, Plans only packages, and a basic building kit. DEAR POLE BARN GURU: I have a 30×30 pole barn with upstairs 2 story shingle roof. Want to convert it to a living space for my […]
Read more- Categories: Pole Barn Planning, Trusses, Lofts, Barndominium, Pole Barn Questions
- Tags: Truss Spacing, Building Kit, Plans, Conversion, Living Space, Basic Building
- No comments
Insulating an Existing Post Frame Building Attic
Posted by The Pole Barn Guru on 04/02/2020
We are in an era where climate control of brand new post frame buildings is extremely common. It is also much easier to insulate (or plan for it) at time of construction, rather than having to go back and do it afterwards. For new post frame buildings, here is my Ultimate Guide to Post Frame […]
Read moreHi, I Should be an Engineer
Posted by The Pole Barn Guru on 04/01/2020
Hi, I Should Be an Engineer. Can You Tell Me What I Left Out? Seemingly every Spring I receive an email similar to this one from JOHN in UNION DALE, who it sadly appears has not done much (if any) homework in reading my articles. JOHN writes: “ Hi, I have been doing a couple […]
Read morePercentage of Price Difference by Building Profile
Posted by The Pole Barn Guru on 03/31/2020
This ended up being an interesting exercise and it yielded results pretty much as I had expected. Reader RON in MONROE writes: “Can you tell me the approximate percentage difference in pricing or cost of the different building styles? I know this will vary according to the size of the building, etc., so let’s pick […]
Read moreTwo Story House, Car Storage, and a Post Frame Basement
Posted by The Pole Barn Guru on 03/30/2020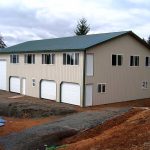
Today’s Pole Barn Guru answers questions about building a two story pole barn house, condensation in a car storage building, and how to build a post frame house with a concrete basement. DEAR POLE BARN GURU: We are wanting to build a 2 story pole barn house, it will have an upstairs loft. Would the […]
Read moreStaging Deliveries for DIY Pole Buildings
Posted by The Pole Barn Guru on 03/27/2020
For those who are considering a Do It Yourself (DIY) post frame barndominium, shouse or just a good old barn – not everyone can work at it expediently, or rouse enough person power for a barn raising. There do exist some options. Reader LEE in LOUISIANA writes: “I am in the process of conceptual design […]
Read moreStilt Home Barndominium
Posted by The Pole Barn Guru on 03/25/2020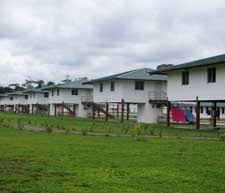
Stilt Home Barndominium For many challenging building sites (those with grade change, in flood zones or close to oceans or seas) stilt homes are a viable and practical design solution for barndominiums. Reader DAVID in EMINENCE writes: “We are planning to build in southern Missouri a 30′ x 36′ x10′ post frame home on a […]
Read moreMeeting Barndominium Perimeter Slab Insulation Requirements
Posted by The Pole Barn Guru on 03/24/2020
Meeting Barndominium Perimeter Slab Insulation Requirements Our world (at least my world) of post frame buildings has evolved quickly into residential construction of barndominiums, shouses (shop/houses) and post frame homes. Having built two shouses for myself, I have learned a lot about what to do and not to do, as well as receiving helpful contributions […]
Read moreFire Separation Requirements for Barndominiums
Posted by The Pole Barn Guru on 03/18/2020
Fire Separation Requirements for Barndominiums and Shouses Loyal reader CHUCK in MERINO timed asking this question perfectly, as fire separation requirements for barndominiums, shouses and post frame houses had just made it to my list of subjects to research and comment upon. Chuck writes: “I was wondering if you could pen your interpretation of the […]
Read more- Categories: Post Frame Home, Insulation, Barndominium, Pole Barn Questions, Shouse, Pole Barn Design, Building Department, Pole Building How To Guides, Pole Barn Planning, Pole Building Doors, Building Interior, Pole Barn Homes
- Tags: 2006 Energy Conservation Code, 5/8" Type X Drywall, Fire Rated Doors, Two Hour Fire Separation, Automatic Sprinkler System
- 2 comments
Adding Overhangs, Building Replacement, and Moving a Structure
Posted by The Pole Barn Guru on 03/16/2020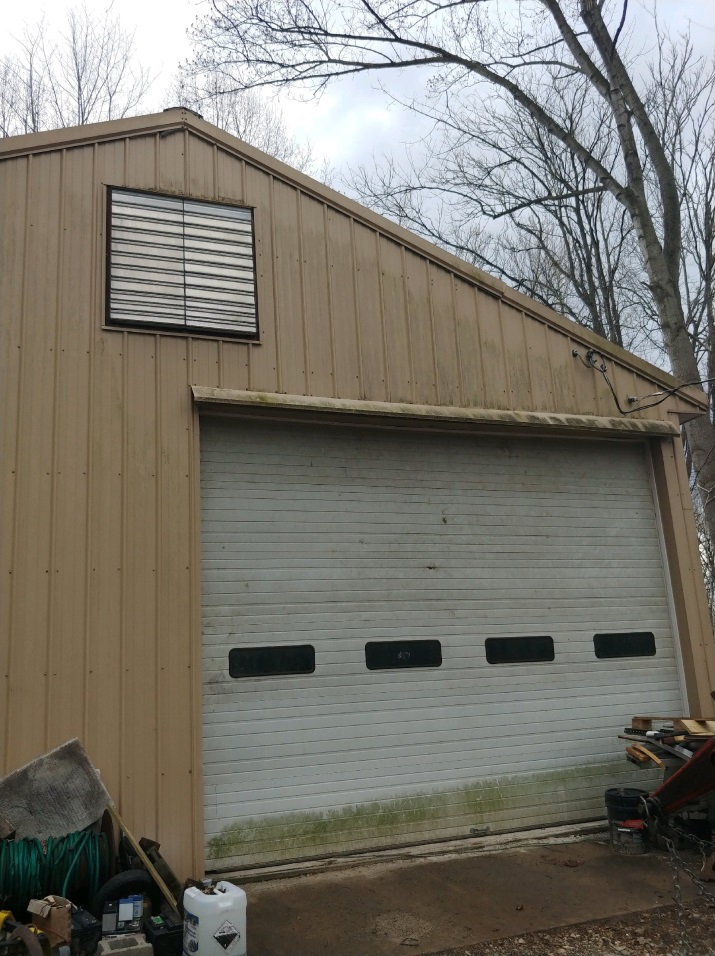
Today the Pole Barn Guru assists with questions about adding an overhang to an existing structure, replacing two buildings on site, and moving an existing structure. DEAR POLE BARN GURU: Hi I just saw your blog posts on the web and wanted to ask you my barn has no overhang on the ends and when […]
Read moreBeginning a Shouse Journey in Washington State Part II
Posted by The Pole Barn Guru on 03/12/2020
For many readers, you might be considering your new barndominium to be constructed in a jurisdiction without state energy requirements such as those in Washington State. Granted, Washington is a state either on the forefront, or totally out of control, when it comes to mandated energy efficiency, however fuels are not going to get any […]
Read more- Categories: Building Drainage, Pole Barn Homes, Post Frame Home, Barndominium, Insulation, Shouse, Pole Barn Questions, Pole Barn Design, Pole Barn Planning
- Tags: BIBS Insulation, Raised Heel Trusses, Closed Cell Spray Foam Insulation, Windows U-29 Energy Value, Energy Efficiency Credits, R-49 Attic Insulation
- 2 comments
Beginning a Shouse Journey in Washington State Part I
Posted by The Pole Barn Guru on 03/11/2020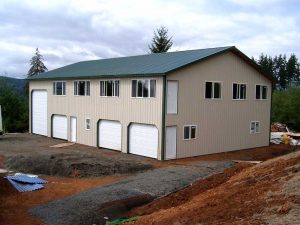
A shouse (shop/house), barndominium or post frame house project may seem daunting, however by doing lots of reading, research and asking questions, an average individual can craft for themselves a home they love, tailored to meet their family’s wants and needs. Loyal reader ROBERT in OLYMPIA writes: “Hello to the Pole Barn Guru or whoever […]
Read more- Categories: Building Contractor, Post Frame Home, Concrete, Barndominium, Building Drainage, Budget, Shouse, Porches, Pole Barn Questions, Pole Barn Design, Building Overhangs, Pole Barn Homes, Pole Barn Planning, Workshop Buildings, Pole Barn Structure
- Tags: Post Brackets, Stick Built Building, Shouse, Porch, Pocket Gopher Review Process, Overhangs, Barndominium
- 7 comments
Overhead Door Opening, Boat Storage, and Transfer of Plans
Posted by The Pole Barn Guru on 03/09/2020
This Monday the Pole Barn Guru answers questions about the required height of an overhead door opening for an Airstream Trailer, options for a boat storage barn, and plans for a previous project transferred without consent of EOR. DEAR POLE BARN GURU: Airstream trailer – 2020 Globetrotter https://www.usadventurerv.com/product/new-2020-airstream-rv-globetrotter-23fb-954672-29 Width – 8 ft Height – 9 […]
Read moreCondensation Above Metal Building Roof Insulation
Posted by The Pole Barn Guru on 03/03/2020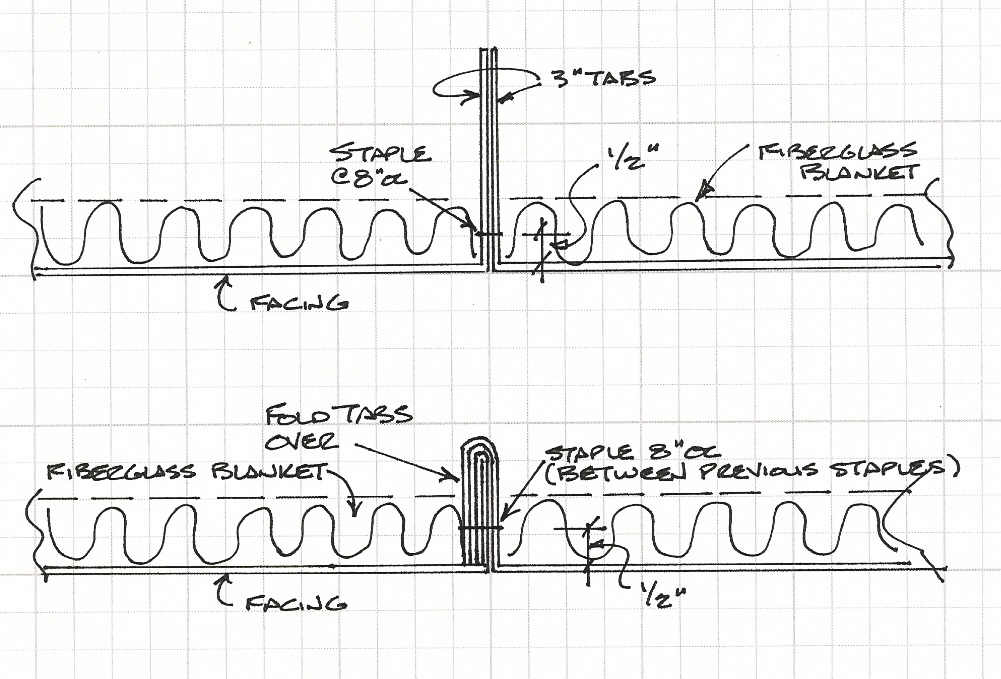
Condensation Above Metal Building Roof Insulation Only those few long time readers or those who had time on their hands and have read every blog I ever wrote will recall this story about my adventures with metal building roof insulation: https://www.hansenpolebuildings.com/2011/11/metal-building-insulation-in-pole-buildings-part-i/. Reader JOSH in CORVALLIS is having issues with how metal building insulation is (or […]
Read morePylon Sizes, Insulating a Pole Barn, and Plastic for Drainage
Posted by The Pole Barn Guru on 03/02/2020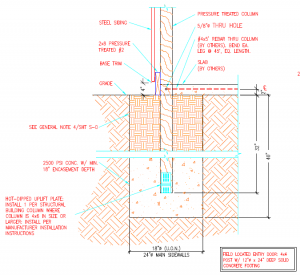
This week the Pole Barn Guru answers reader questions about concrete pylon sizes, how to best finish and insulate an existing structure, and the best plastic for drainage. DEAR POLE BARN GURU: What size do the concrete pylons need to be for a 24×36 building with an 11’ roof peak to be used for storage. […]
Read more- Categories: Ventilation, Footings, Insulation, Pole Barn Questions, Trusses
- Tags: Spray Foam, Footings, Plastic For Drainage, Pylons, Insulation
- No comments
SIPS for Barndominiums
Posted by The Pole Barn Guru on 02/28/2020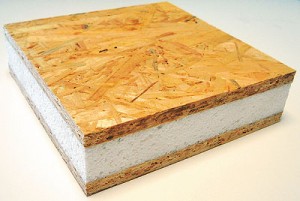
It has only been five years since I first opined about using SIPs for post frame building construction: https://www.hansenpolebuildings.com/2015/02/sips/. Since then, post frame homes (frequently referred to as barndominiums) have become quite the rage. Easily half of Hansen Pole Buildings’ inquiries are now for some combination of living space! I had recently done some further […]
Read moreWhat Makes Some Buildings Better Than Others
Posted by The Pole Barn Guru on 02/27/2020
I answer literally hundreds of building related questions every day. These questions come from many different sources – our staff, drafts people, engineers, architects, building officials, clients, builders and social media (just to name a few). This question, posted in a Facebook group, is an exceptional one and I felt it necessary to share: “What […]
Read more- Categories: Trusses, Professional Engineer, Pole Barn Homes, Pole Barn Questions, Pole Barn Design, Post Frame Home, Pole Building Comparisons, Barndominium, About The Pole Barn Guru, Shouse, Roofing Materials, Pole Barn Planning, Pole Barn Structure
- Tags: Stick Frame Building, Weld Up Building, PEMB Building, Post Frame Building
- No comments
Monitor Style, Cost to Build a Floor Plan, and Adding OHD Openers
Posted by The Pole Barn Guru on 02/24/2020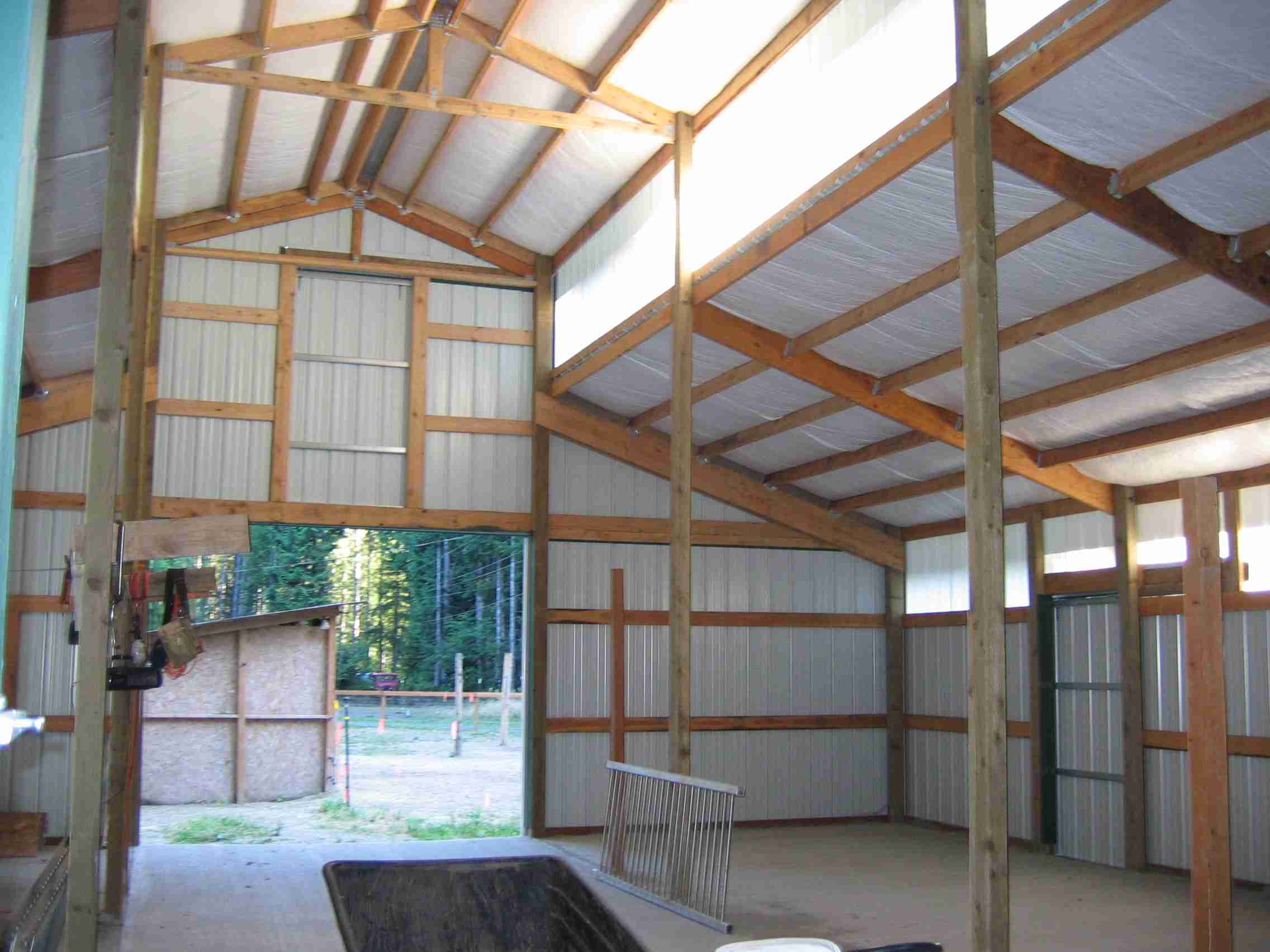
This Monday the Pole Barn Guru answers questions about the possibility of an open floor plan Monitor style building, what the costs of building s specific floor plan might be, as well advice on adding overhead door operators to a building. DEAR POLE BARN GURU: Can you design a truss system for a monitor style […]
Read moreBarndominium: One Story or Two?
Posted by The Pole Barn Guru on 02/21/2020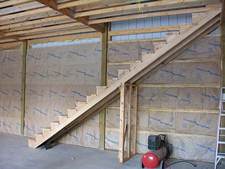
Barndominium: One Floor or Two? Welcome to an ongoing debate about whether it is more cost effective to build a one story or two story barndominium. Commonly I read people advising two stories is less expensive than a single story. Reader TODD in HENNING put me to work when he wrote: “I’m curious why “Going […]
Read more- Categories: Pole Barn Design, Pole Building Comparisons, Pole Barn Homes, About The Pole Barn Guru, Pole Barn Planning, Pole Barn Apartments, Trusses, Windows, Concrete, Post Frame Home, Footings, Barndominium, Insulation, Building Interior, Shouse, Pole Barn Questions, Budget
- Tags: Dripstop, Wall Insulation Cavity, Enclosed Vented Overhangs, Condenstop, Floor Trusses, Condensation, Ceiling Joists, Vented Ridge, Commercial Bookshelf Girts
- 4 comments
Barndominium on a Daylight Basement
Posted by The Pole Barn Guru on 02/20/2020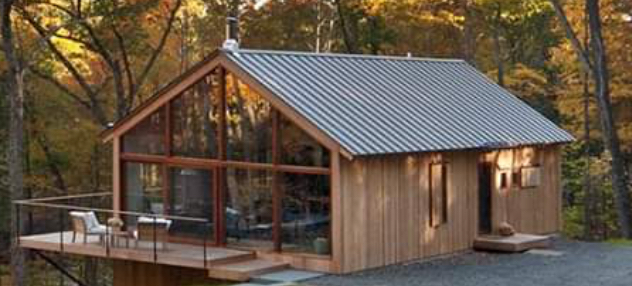
As post frame construction moves into a world filled with barndominiums, shouses and homes, there are of course those who would prefer (or need due to lot slope) to build upon either a full or partial (daylight) basement. Post frame buildings are ideal for this situation. Reader LOUIE writes: “Hi, I just started the process […]
Read more- Categories: Pole Barn Questions, Pole Barn Design, Post Frame Home, Pole Barn Planning, Barndominium, Pole Barn Structure, Trusses, Shouse, Building Interior, Columns, Pole Barn Homes
- Tags: Vaulted Ceiling, Shouse, Wet Set Brackets, Daylight Basement, ICF Block Wall, Ridge Beam, Barndominium, Post Frame Home
- 11 comments
Working With a Building Official for Footing Design
Posted by The Pole Barn Guru on 02/12/2020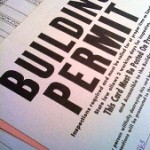
Working With a Building Official for footing designs Long time readers have read me opine on how Building Officials are our friends: https://www.hansenpolebuildings.com/2012/04/i-like-building-officials/ One of our clients recently received this email from his Building Official and shared it with me (red added by me): “The Town of xxxx stopped plan review on your project because […]
Read morePrice Per Square Foot, Proper Post Treatment, and XPS
Posted by The Pole Barn Guru on 02/10/2020
This week the Pole Barn Guru answers questions about the price per square foot for a hangar, the proper post treatment for in ground use, and use of XPS insulation between steel and wall posts. DEAR POLE BARN GURU: What is the approximate price per square foot for a 62 x 130 t hangar? KENNETH […]
Read more- Categories: Columns, Barndominium, Insulation, Pole Barn Questions, Ventilation
- Tags: Price Per Square Foot, UC-4B, Post Rot, Post Treatment, Building Costs, XPS Boards, Insulation
- No comments
Top of Barndominium Slab
Posted by The Pole Barn Guru on 01/31/2020
Where Should the Top of Barndominium Slab Be? Loyal reader DANIEL in OWENSVILLE writes: “Mike, First I want to say thanks for all that I have learned from your Blog. I am confused on a couple of points you made concerning floor height… “Occasionally we have clients who ask why they can’t run the concrete […]
Read moreCabin Design Over a Crawl Space
Posted by The Pole Barn Guru on 01/30/2020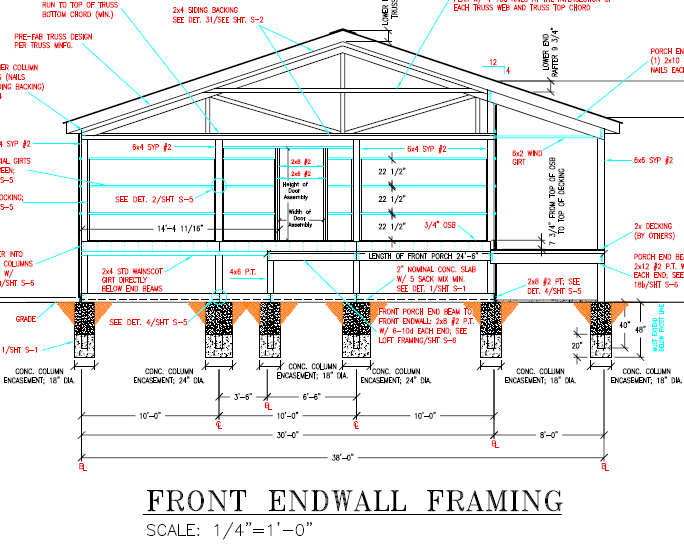
Loyal readers may recall recent articles guest written by recently retired Hansen Pole Buildings’ Designer Rick Carr as he designed and erected his post frame hunting cabin over a crawl space (his journey began here: https://www.hansenpolebuildings.com/2019/03/development-of-my-cabin-plans/). Today ROB in DENVER writes: “Hi Mike. I was given your contact info by one of your designers; she […]
Read more- Categories: Cabin, Pole Barn Questions, Pole Barn Planning, Footings
- Tags: Block Stem Wall Foundation, Frost Depth, Frost Heave, Rat Wall, Crawl Space
- 1 comments
Plans Only? Moisture Barriers? and Two Story Houses?
Posted by The Pole Barn Guru on 01/27/2020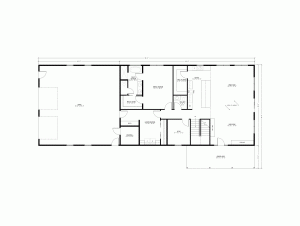
This week the Pole Barn Guru answers questions about “plans only” purchases, proper use of moisture barriers when adding insulation to an existing building, as well as the possibility or building a two story post frame house. DEAR POLE BARN GURU: Do you offer just the plans? I own a sawmill and would like to […]
Read moreBarndominium Warrantees
Posted by The Pole Barn Guru on 01/22/2020
Barndominium Warrantees Regular readers of my articles are aware I have joined and regularly read and contribute to every Facebook and Linkedin group about barndominiums and post frame buildings I possibly can find. My goal always is for people to get their best possible value for their investment, even should they somehow decide Hansen Pole […]
Read more- Categories: Steel Roofing & Siding, Building Contractor, Pole Building Siding, Trusses, Concrete, Columns, Pole Barn Homes, Lumber, Pole Barn Questions, Post Frame Home, Pole Barn Planning, Barndominium
- Tags: Barndominium Warranty, Timber Warranty, Wood Columns Warranty, Workmanship Warranty, Steel Warranty, Lifetime Paint Warranty
- No comments
Builder or DIY? In ground or Brackets? and Remodel or Rebuild?
Posted by The Pole Barn Guru on 01/20/2020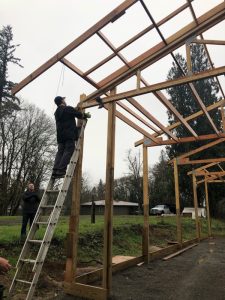
Today’s Pole Barn Guru discusses finding a builder or DIY, posts in the ground or use wet set brackets, and whether or not to remodel or to rebuild a new structure. DEAR POLE BARN GURU: Thank you for this great website. I have learned so much reviewing the blog articles. I will definitely buy one […]
Read morePutting Everything Under One Post Frame Roof
Posted by The Pole Barn Guru on 01/15/2020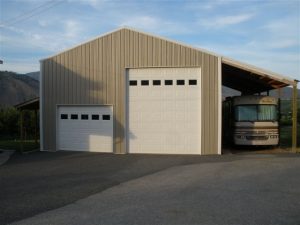
Putting Everything Under One Post Frame Roof I have been an advocate of one larger roof, rather than an enclosed building with a roof only side shed for years. This allows for greater headroom in ‘shed’ area without having to deal with pitch breaks (transition from a steeper slope main roof to a flatter shed […]
Read moreMore Information, Pricing for a Kit, and Site Work and Grade Changes
Posted by The Pole Barn Guru on 01/13/2020
Today’s Pole Barn Guru answers questions about “more information” on Hansen Pole Building’s product, pricing for a kit, as well as site work and grade changes. DEAR POLE BARN GURU: Hey, I was wanting to see if I could get some more information on a steel house. My wife and I have 5 acres in […]
Read moreScissor Trusses, Hanger Bolts, and Foundation Options
Posted by The Pole Barn Guru on 01/06/2020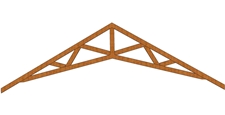
This week the Pole Barn Guru answers questions about scissor trusses, wood framing and hanger bolts for sliding doors, as well as a foundation option for a post frame house. DEAR POLE BARN GURU: I have a 30×40 pole barn. And my lower beam on the trusses is to low for my car lift. Is […]
Read moreSupporting Fill When Considerable Grade Change Exists
Posted by The Pole Barn Guru on 01/02/2020
Supporting Fill When Considerable Grade Changes Exist Everything in post frame (pole) building land seems to be predicated upon a clear level site. While many parts of our world (Upper Midwest) are fairly flat, most live where ups and downs, swirls and contours exist. Reader ROBERT in RIVER FALLS writes: “I have a considerable slope […]
Read moreRemodel or Not?
Posted by The Pole Barn Guru on 01/01/2020
Remodel or Build New? I am as guilty as most – my initial reaction is always to remodel, rather than build new. Even when it makes no practical or economic sense. Reader JIM in LAWTON is working through one of these situations. He writes: “I have a 30 x 40 pole barn 32 years old. […]
Read more- Categories: Footings, Professional Engineer, Lumber, Columns, Pole Barn Questions, Pole Barn Design, Building Department, Constructing a Pole Building, Pole Barn Planning, Trusses
- Tags: Truss Carriers, Headers, Building Design Loads, High Risk Building, Footing Diameters, Building Code, Registered Design Professional
- No comments
Bare Splash Planks
Posted by The Pole Barn Guru on 12/31/2019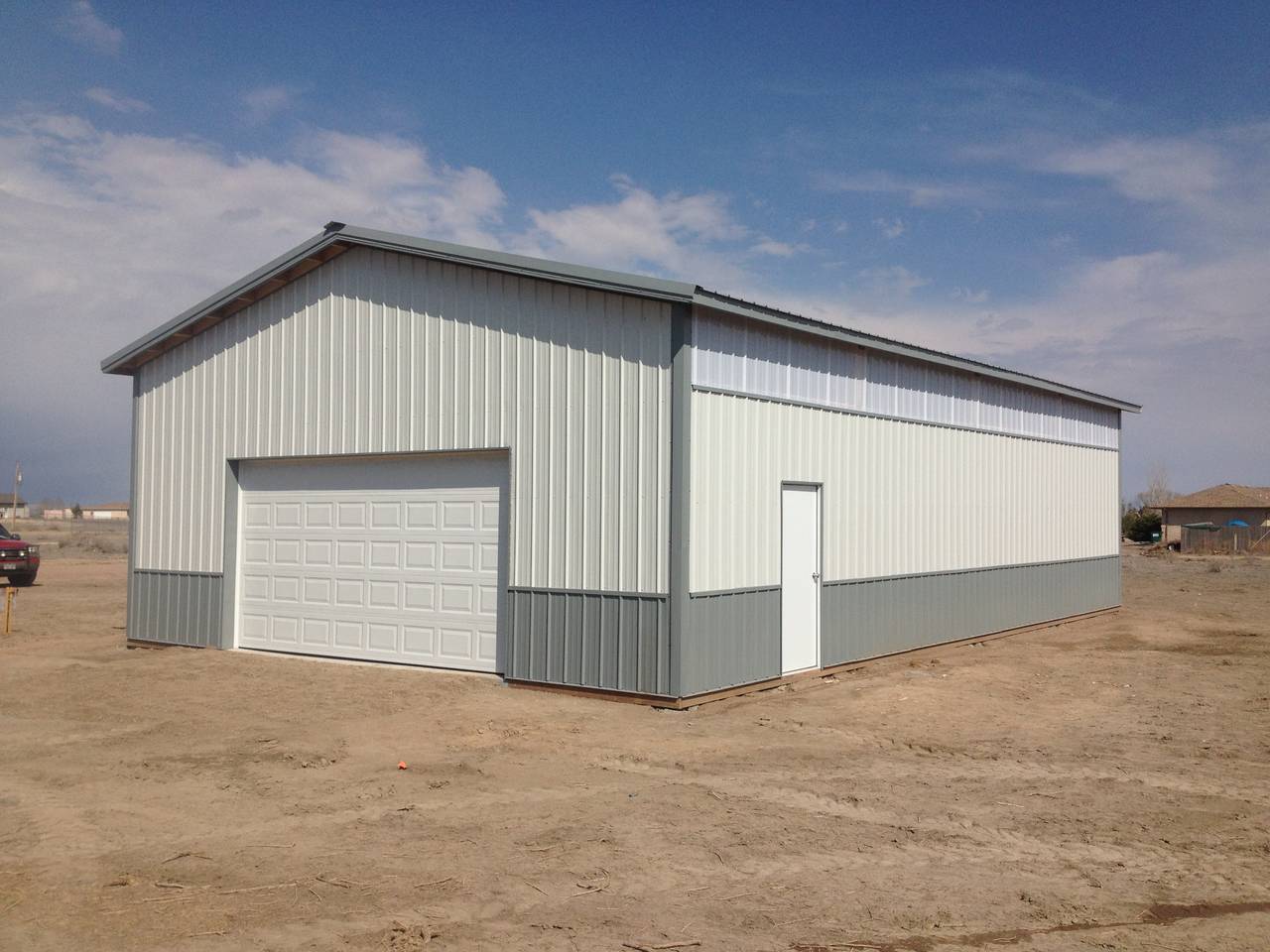
Oh What to do About Bare Splash Planks Most people rarely notice or pay attention to splash planks (skirt boards) below their post frame (pole building) siding. They are so far below eye level frankly most people just do not notice them! Reader TOOD in SPRINGFIELD worries about them. He writes: “Hi there, I called […]
Read moreJai Alai Court
Posted by The Pole Barn Guru on 12/27/2019
Jai Alai Court In my now rapidly approaching 40 year career in and around post frame buildings, I have covered lots and lots of very diverse things. These have included train and trolley car refurbishing, Las Vegas zoo’s giraffe barn, a United States Marine Corps rifle range, steer roping, basketball and volleyball courts, baseball batting […]
Read moreBuilding a Barndominium on an Existing Concrete Slab
Posted by The Pole Barn Guru on 12/26/2019
Building a Barndominium on an Existing Concrete Slab Whether a simple pole barn or an elaborate barndominium, shouse or post frame home, there are some challenges when it comes to constructing on an existing concrete slab on grade. Reader NATHAN from PITTSFORD began this article when he wrote: “I have a 28x 80 foot pad. […]
Read moreA Workshop, A Sliding Door, and A Metal Gauge of a Beverage Can
Posted by The Pole Barn Guru on 12/23/2019
This Monday the Pole Barn Guru answers questions about a new a heated floor in a new workshop, adding a large sliding door to a building, and the metal gauge of a beverage can. DEAR POLE BARN GURU: Hello, New fan of your site 🙂 We are designing a 40×80 pole building workshop for heavy equipment, […]
Read moreLumberyards-Don’t Burst Customer’s Dreams
Posted by The Pole Barn Guru on 12/18/2019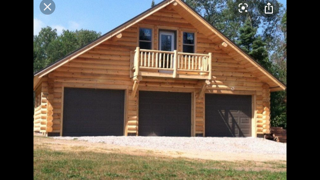
Lumberyards – Don’t Burst Customer’s Dreams A week or so ago I was contacted in regards to a 42 wide by 48 foot long 12 foot eave post frame (pole) building kit. This person had actually ‘purchased’ this building from a vendor local to him for just over 12,000 dollars with steel roofing and siding, […]
Read more- Categories: Pole Barn Planning, Pole Barn Structure, Steel Roofing & Siding, Building Contractor, Pole Building Siding, Pole Barn Questions, Pole Barn Design, Overhead Doors, Pole Building Comparisons
- Tags: Ridge Caps, Endwall Steel, Step-by-step Instructions, Technical Support, Overhangs, Roof Steel, Engineered Post Frame Building
- No comments
Building Permits, Building Changes, and Frost Protection
Posted by The Pole Barn Guru on 12/16/2019
This week the Pole Barn Guru answers questions about ability to “build … without any problems…” permitting, adding wall skirting to an open building, and appropriate frost protection. DEAR POLE BARN GURU: Can I build my pole barn in Hernando County without any problems from the county for permitting which is located in Brooksville, Florida? […]
Read moreSwinging Doors for a Post Frame Building
Posted by The Pole Barn Guru on 12/11/2019
On Facebook I am a member of a group “Pole Barns and Buildings”. Recently a group member posted this question: “I’m new to the group so thanks for letting me in. I’m having a 30’x48’x16′ pole barn built for a shop that will be insulated with a concrete floor. I am also putting an enclosed […]
Read moreHorizontal Sheeting, Framing for Insulation, and Alternative Siding
Posted by The Pole Barn Guru on 12/09/2019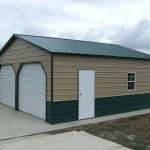
Today the Pole Barn Guru answers questions about overlapping horizontal sheets of steel, the best plan for framing to insulate, and best way to install vinyl lap siding on a post frame building. DEAR POLE BARN GURU: When installing horizontal sheeting, does the top sheet always cover the bottom sheet when joined? GARY in EUFAULA […]
Read moreOverhead Door Jambs
Posted by The Pole Barn Guru on 12/06/2019
Overhead Door Jambs With Bracket Mounted Columns Of course there are many methods of post frame construction-ours just happens to be best (at least we like to think so)! Reader TOM in BOSCOBEL writes: “I set laminated 2×6 beams into wet set anchors. I am ready to attach the 2×6 jambs to the rough opening, […]
Read morePost Frame Condensation and Insulation Challenge
Posted by The Pole Barn Guru on 12/04/2019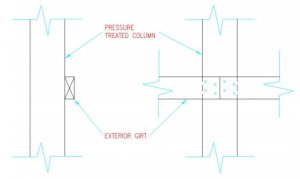
Solving Yet Another Post Frame Condensation and Insulation Challenge Long time loyal readers will sigh as yet another post frame building has been erected without thoughts to how to properly insulate and control condensation. Had our new friend invested in a Hansen Pole Building, chances are good we would not be having this question and […]
Read more- Categories: Insulation, Ventilation, Pole Barn Questions, Building Interior, Pole Barn Design, Pole Building How To Guides, Pole Barn Homes, Pole Barn Planning, Pole Barn Structure, Barndominium
- Tags: Gable Vents, Bookshelf Wall Girts, Vented Ridge, Insulation, Vapor Barrier, Barndominium Condensation, Condensation, BIBS Insulation, Batt Insulation
- No comments
Structural Screws? Pine or Spruce? and How Many Windows?
Posted by The Pole Barn Guru on 12/02/2019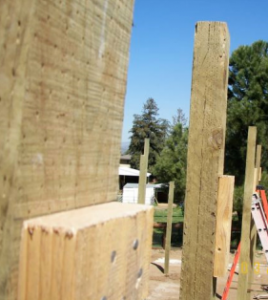
Today’s Pole Barn Guru addresses questions regarding structural screws for bearing blocks, the strength of pine vs spruce, and adding more windows than plans indicate. DEAR POLE BARN GURU: How many structural screws should I use in a bearing block for supporting a 2×12 rafter? KENT in OTIS ORCHARDS DEAR KENT: In case you were […]
Read moreFlashing Wires and Pipes Through Steel Siding
Posted by The Pole Barn Guru on 11/28/2019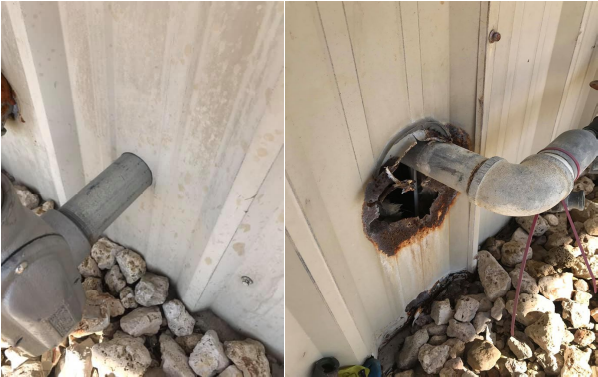
Flashing Wires and Pipes Through Steel Siding There are some things one just does not give a lot of thought about and this subject is one where I am entirely negligent. My post frame buildings outside of Spokane are both sided with 1×8 Cedar channel. While it looks great, I would never do it against […]
Read moreTruss Spacing for Shingled Roofs
Posted by The Pole Barn Guru on 11/26/2019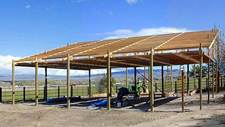
Roof truss spacing seems to be a topic with no consensus. Most Americans live in traditional stick framed houses, apartments or condominiums, where roof trusses (if they were utilized, rather than using dimensional lumber rafters) are most typically spaced every two feet. Reader CHARLIE writes: “Dear Hansen Pole Buildings, May I ask how far apart […]
Read moreOverhead Doors, One or Two Stories, and a Wedding Venue
Posted by The Pole Barn Guru on 11/25/2019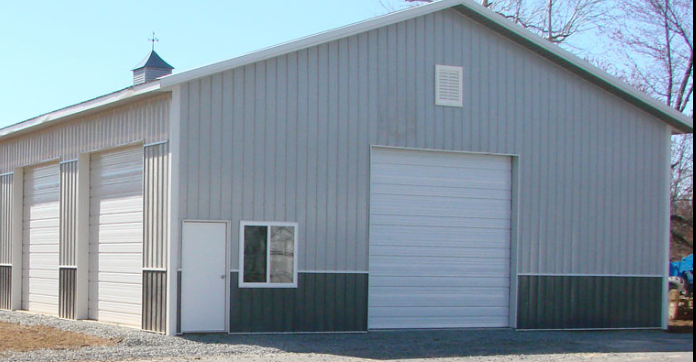
This Monday the Pole Barn Guru answers questions about placement of overheads doors to accommodate an exercise pool, the cost differences of building a single story building or adding a 2nd floor, and a post frame wedding venue. DEAR POLE BARN GURU: I want a two car garage on a concrete slab adjacent to driveway […]
Read moreWhy Not Use 6×6 or 8×8 Posts Up North?
Posted by The Pole Barn Guru on 11/22/2019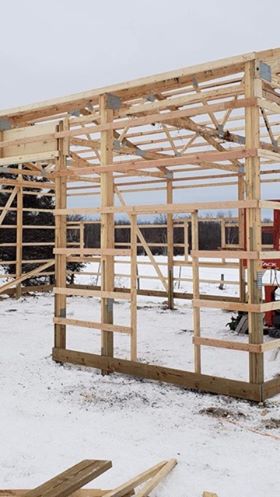
Reader DARRELL in LUCEVILLE asked this question and included photo below. While this photo is not of a Hansen Pole Building, I can comment upon it. Featured in this building photo are glulaminated columns – they are a great product, high strength to weight ratio, straight, highly resistant to warp and twist. They are strong […]
Read moreTall Door in a Low Height Restriction
Posted by The Pole Barn Guru on 11/20/2019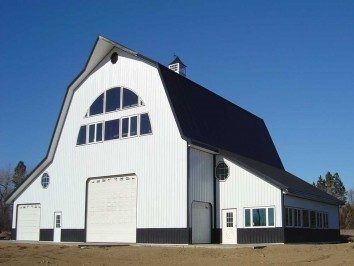
In an attempt to preserve “pristineness” of neighborhoods, Planning Departments can come up with some interesting requirements. Amongst these are often restrictions upon building heights. Sometimes restrictions for detached accessory buildings (garages or shops) are related to primary dwelling heights, sometimes they appear entirely arbitrary. In the case of our “shouse” (shop/house) in South Dakota, […]
Read moreMy Barndominium Windows Are Leaking
Posted by The Pole Barn Guru on 11/19/2019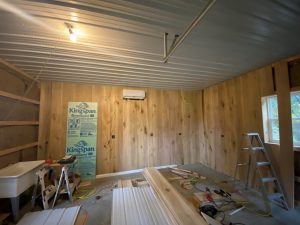
Common questions we hear from barndominium, shouse (shop/house) and post frame home owners are, “Why are my new windows leaking?” or “Why do I have condensation inside of my windows?” In fact, many new barndominium owners think their windows are defective and need to be replaced in an effort to cure this problem. To answer […]
Read more- Categories: Pole Barn Homes, Post Frame Home, Pole Barn Questions, Barndominium, Pole Barn Design, Pole Building How To Guides, Pole Barn Planning, Pole Barn Structure, Windows
- Tags: Barndominium Condensation, Barndominium Ventilation, Dehumidifier, Condensation, Ventilation, Attic Vents
- No comments
Contact Information, Moisture Barrier, and Insulation
Posted by The Pole Barn Guru on 11/18/2019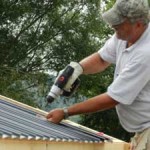
Today the Pole Barn Guru answers questions about contact information to build a structure, whether or not to use a moisture barrier in a non-conditioned attic, and guidance to insulate a post frame building. DEAR POLE BARN GURU: Hello, I have a quick question, do you have any regional contact information for people to build […]
Read moreClosing Top of Corner Trims Revisited
Posted by The Pole Barn Guru on 11/13/2019
Recently I had posted an article on closing tops of corner trims (https://www.hansenpolebuildings.com/2018/10/closing-top-of-corner-trims/). Reader MATT in CINCINNATI has opted to go with a light gauge steel framed building, rather than a post frame building, however he had questioned my original article: “Thanks for all of your informative posts, they have been quite useful in my […]
Read moreFaced or Unfaced, Correct Screw Pattern, and Connecting Two Units
Posted by The Pole Barn Guru on 11/11/2019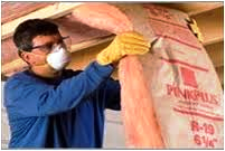
This Monday the Pole Barn Guru answers questions about use of faced or unfaced insulation, the correct screw pattern, and viability of connecting two buildings together. DEAR POLE BARN GURU: Should I use faced or unfaced insulation in my pole barn attic w/ ridge vent? DAINE in PALMER DEAR DAINE: In order for your ridge […]
Read moreTear Down and Move, Stitching Roof Steel, Foundation Size
Posted by The Pole Barn Guru on 11/04/2019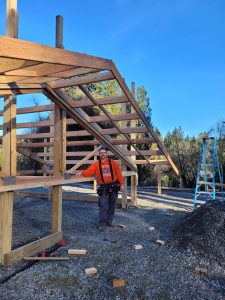
Today’s Pole Barn Guru answers questions about the chance Hansen Buildings will “tear down pole barns and move them for people, too?…”, stitching the overlap on steel roofing, and what happens to foundations when adding a second floor to a “Barndo.” DEAR POLE BARN GURU: Do you tear down pole barns and move them for […]
Read morePlacing Purlins Overhanging Lowered End Truss
Posted by The Pole Barn Guru on 10/29/2019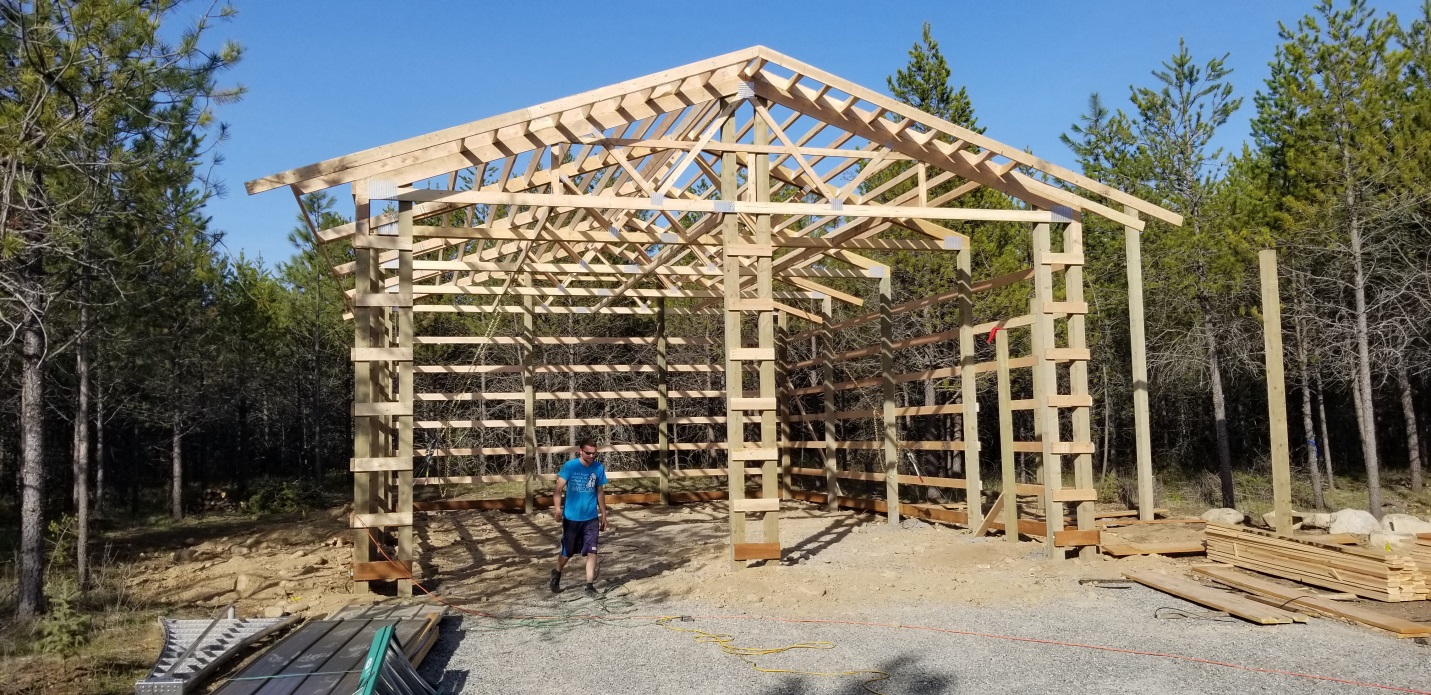
Properly Placing Post Frame Building Purlins Overhanging Lowered End Truss Even professional post frame building erectors have challenges with concepts like properly placing purlins when they overhang a lowered end truss. What could be so difficult, one might ask, you just space them the same as all other purlins, right? Well, sort of. End trusses, […]
Read moreAg Exemptions, Truss Spacing, and Concrete Vapor Barriers
Posted by The Pole Barn Guru on 10/28/2019
This week the Pole Barn Guru discusses ag exemptions for building permits, the effect of spacing trusses at 12′ or more, and concrete vapor barriers. DEAR POLE BARN GURU: Do I have to have a permit to build one poll barn on Ag land? DANIEL in PIERSON DEAR DANIEL: Many jurisdictions nationwide exempt true agricultural […]
Read morePondering a Cabin Dilemma
Posted by The Pole Barn Guru on 10/24/2019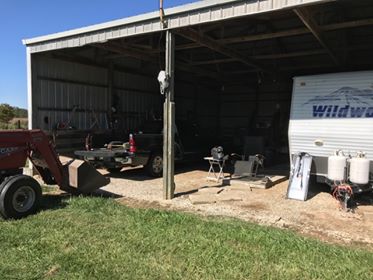
Pondering a Cabin Dilemma With barndominiums, shouses (shed/houses) and post frame homes becoming increasingly popular, there are many who gaze fondly at existing pole barns and consider converting some or all of these spaces into living areas. Reader MATT writes: “Hi, I’ve been following your links and comments on different pages and trust your opinion […]
Read more- Categories: Professional Engineer, Lofts, Pole Barn Homes, Pole Barn Questions, Cabin, Pole Barn Design, Constructing a Pole Building, Pole Barn Planning, Rebuilding Structures
- Tags: NFBA, National Frame Building Association, Pole Barn Sheds, Rick Carr, Post Frame Cabin, Registered Design Professional
- No comments
Show me Your Barndominium Plans Please
Posted by The Pole Barn Guru on 10/23/2019
Like a bunch of little kids exploring differences in body parts – “You show me yours, I will show you mine.” Barndominium, shouse (shop/house), post frame home want to be owners are not far removed from here when it comes to floor plans. In numerous Facebook groups I see this request over and over! Each […]
Read moreTypical Wall Bracing Details for Pole Barns
Posted by The Pole Barn Guru on 10/22/2019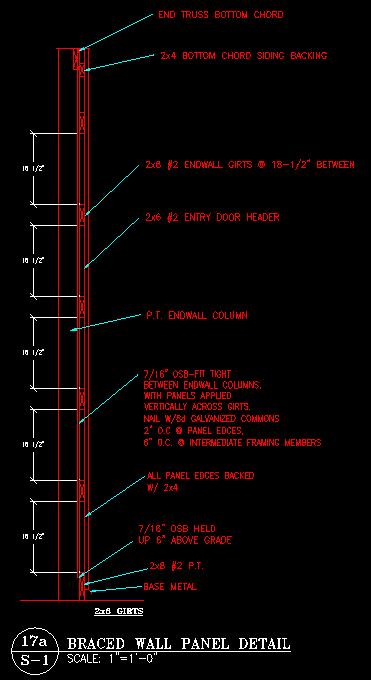
There are many ways to permanently brace walls of pole barn (post frame) buildings. Most of these methods are utilized in buildings not designed by a Registered Professional Engineer (RDP). A RDP who has a great deal of experience with post frame building intricacies would first be looking at a structural design to utilize steel […]
Read moreSliding Doors, Building Height Increase, and Wind Ratings
Posted by The Pole Barn Guru on 10/21/2019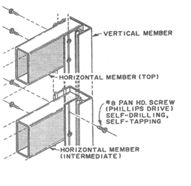
Today’s Pole Barn Guru answers questions about why Hansen does not sell sliding doors without the rest of the building, creating more space in an existing building, and wind rating comparison of post frame, stick built, and steel frame buildings. DEAR POLE BARN GURU: Hello. I saw a video of a heavy duty hardware for […]
Read moreFlexible Solar Panels for Post Frame Buildings
Posted by The Pole Barn Guru on 10/18/2019
My first article regarding thin-film solar panels was penned seven years ago: https://www.hansenpolebuildings.com/2012/02/solar-panels-2/ Reade SHEREE in MAKANDA writes: “I have an existing metal sided and roofed pole barn that is >30 years old but still in good shape. I have been entertaining the idea of trying to incorporate solar panels onto the roof, but worry […]
Read more





