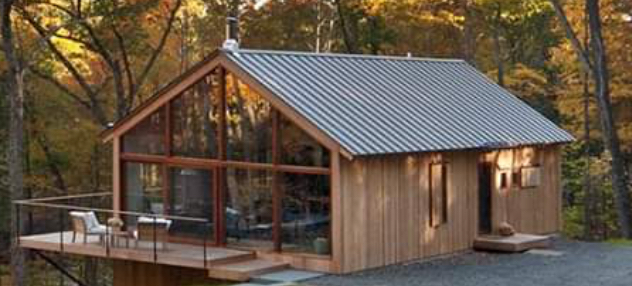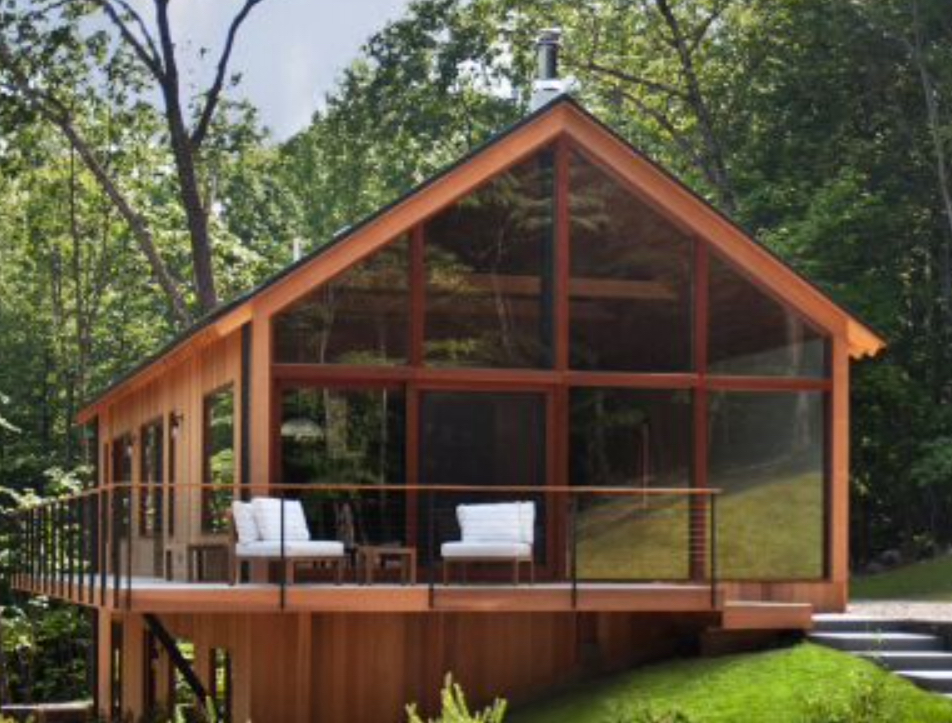As post frame construction moves into a world filled with barndominiums, shouses and homes, there are of course those who would prefer (or need due to lot slope) to build upon either a full or partial (daylight) basement.
Post frame buildings are ideal for this situation.
Reader LOUIE writes:
“Hi, I just started the process of building my first home and came across your website, hoping maybe you can help. So far I have purchased the land, got the septic design and have started to clear it. I have a good idea of what I would like to build but have a few questions. Can you design buildings to be built on daylight basement foundations? Also I see that the kits on your website include the windows, doors and exterior finish. Would it be possible to buy a kit for just the the framing? Ideally I want to build something like this roughly 28×36. Thanks and look forward to hearing from you.”

Mike the Pole Barn Guru responds:
Yes, we can design to build on a daylight basement, columns on the basement’s open side would be long enough to extend into the ground and be embedded. My shouse (shop/house) in Washington was engineered this way. In my case we dealt with 12 feet of grade change on a 40 foot wide site. Our solution was to have a 12’ tall ICF block wall on one side and 10 feet of front, then step down across the rear endwall to follow grade. Engineered wet set brackets were poured into top of ICFs (read about wet set brackets here: https://www.hansenpolebuildings.com/2019/05/sturdi-wall-plus-concrete-brackets/).
Besides your framing package, we would like to provide your building’s steel roofing. If you are using some sort of board or plank siding, we would like for you to obtain it and we would provide OSB or plywood sheathing as well as a Weather Resistant Barrier.
We would need to have some wall at the corners of the window end in order to adequately transfer shear loads from roof to foundation. Ideally for a 10′ tall wall, roughly 3.5′ at the corners.

To achieve your vaulted ceiling as shown in the photo, the best method would be to place a column at peak 12′ in from each endwall. If your interior plans cannot stand columns, we could run a ridge beam down the center from end to end.
If you do opt for no interior columns, I would also recommend using engineered prefabricated floor trusses for your floor system. This would provide a clearspan lower level and allow for all ductwork and utilities to be hidden in your home’s floor.
For extended reading on barndominium floor trusses please see: https://www.hansenpolebuildings.com/2020/01/floor-trusses-for-barndominiums/






