Category Archives: Building Styles and Designs
Barndominium Features Worth Having?
Posted by polebarnguru on 20/07/02 @ 8:00
Barndominium Features Worth Having? New barndominium owners often assume any upgraded features will make their place more valuable. While it is true upgraded kitchen features, a carriage style garage door, or real wood floors may add value and make your home more desirable for resale, there are other projects providing very little return. Here are […]
Read moreConcrete Piers, RV Carport, a Wedding Venue
Posted by polebarnguru on 20/06/29 @ 8:00
This week the Pole Barn Guru answers questions about building with concrete piers, design of storage for an RV, and how wide a venue for weddings can be built. DEAR POLE BARN GURU: I will start with the biggest question I have. Can you design a Pole Barn building 40x60x14 Gable roof 5/12 to be […]
Read more- Categories: Pole Barn Planning, Trusses, Footings, Pole Barn Homes, Venues, Shouse, Pole Barn Design, Pole Building How To Guides
- Tags: Concrete Piers, RV Shed, Open Carport
- No comments
How to Avoid Your Barndominium Being Kicked to the Curb
Posted by polebarnguru on 20/06/23 @ 8:00
How to Avoid Your Barndominium Being Kicked to the Curb Welcome back from last Thursday! When it comes to resale value, you want your barndominium’s curb appeal to add to value, not kick you to the curb. There are things you can do during design and build phases to improve appeal and good news is, […]
Read moreWhy Curb Appeal is Crucial for Your New Barndominium
Posted by polebarnguru on 20/06/18 @ 8:00
I have had people try to convince me curb appeal for their new barndominium is not important. Their reason has ranged from, “I am never going to sell this house” to “It is far into a forest no one will ever see it”. A shocking reality – some day, someone will be selling your barndominium. […]
Read moreA PBG Bonus Round! Finishes, Colors, and Cupolas
Posted by polebarnguru on 20/06/17 @ 8:00
A Wednesday Edition of PBG! Bonus Round! Home finishes, Color Samples, and Cupola Framing. DEAR POLE BARN GURU: Do you also finish out the home, not just the shell? DONNA in LEXINGTON DEAR DONNA: Hansen Pole Buildings are designed to be constructed DIY by average physically capable folks who will read directions. Many of our clients […]
Read moreA Shouse, Adding Tin to Block Siding, and Truss Carriers
Posted by polebarnguru on 20/06/08 @ 8:00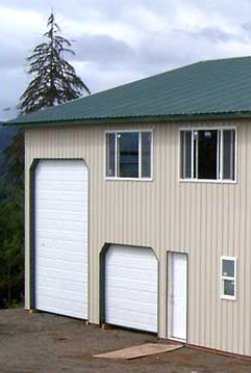
This week the Pole Barn Guru tackles the subjects of building a shouse with RV storage, how to add tin to block siding, and truss carriers vs notched posts. DEAR POLE BARN GURU: Good morning! My wife and are currently going to market with our home in Lakeville and are considering our next steps. We […]
Read moreNot Your Average Kitchen in a Barndominium
Posted by polebarnguru on 20/05/27 @ 8:00
Not Your Average Kitchen in a Barndominium When my lovely bride Judy first came up with an idea to construct our now shouse (shop/house) gambrel building 15 years ago, it was not with a thought as to it becoming a barndominium. Indeed, it was to be a place to have offices along one side and […]
Read moreDo You Own the Land Your Barndominium Will Be Built On?
Posted by polebarnguru on 20/05/14 @ 8:00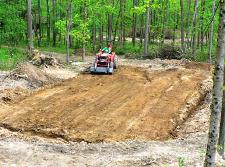
Do You Own the Land Your Barndominium Will Be Built On? Barndominiums, shouses and post frame homes are not only a current rage, they may be America’s future home of choice. Pinterest has literally hundreds of photos of barndominiums. DIY network’s “Texas Flip-n-Move” feature a rusty old barn made into a beautiful home in Episode […]
Read moreIs This Floor Plan Doable as a Post Frame Barndominium Kit?
Posted by polebarnguru on 20/05/13 @ 8:00
Is This Floor Plan Doable as a Post Frame Barndominium Kit? This question was posed by Reader TIFFANY in HOPKINSVILLE. My answer is yes. Whether an existing floor plan or a custom design – virtually anything you can imagine, can be converted to a post frame barndominium kit, provided it is possible to do structurally […]
Read moreA Garage Apartment, A Moisture Problem, and Insulating a Ceiling
Posted by polebarnguru on 20/05/04 @ 8:00
Today’s Pole Barn Guru answers questions about building a garage apartment aka a “Shouse,” how to address a moisture problem, and the best way to add insulation to a ceiling. DEAR POLE BARN GURU: Can I design a garage apartment pole barn? JAY in HINTSVILLE DEAR JAY: You may not have this ability however we […]
Read more- Categories: Pole Barn Apartments, Shouse, Insulation, Shouse, Pole Barn Questions, Ventilation
- Tags: Moisture, Shouse, Garage Apartment, Insulation, Condensation, Spray Foam, Foam Boards
- 2 comments
Hi, I Should be an Engineer
Posted by polebarnguru on 20/04/01 @ 8:00
Hi, I Should Be an Engineer. Can You Tell Me What I Left Out? Seemingly every Spring I receive an email similar to this one from JOHN in UNION DALE, who it sadly appears has not done much (if any) homework in reading my articles. JOHN writes: “ Hi, I have been doing a couple […]
Read morePercentage of Price Difference by Building Profile
Posted by polebarnguru on 20/03/31 @ 8:00
This ended up being an interesting exercise and it yielded results pretty much as I had expected. Reader RON in MONROE writes: “Can you tell me the approximate percentage difference in pricing or cost of the different building styles? I know this will vary according to the size of the building, etc., so let’s pick […]
Read moreThere is a Right Way and This Way
Posted by polebarnguru on 20/03/20 @ 8:00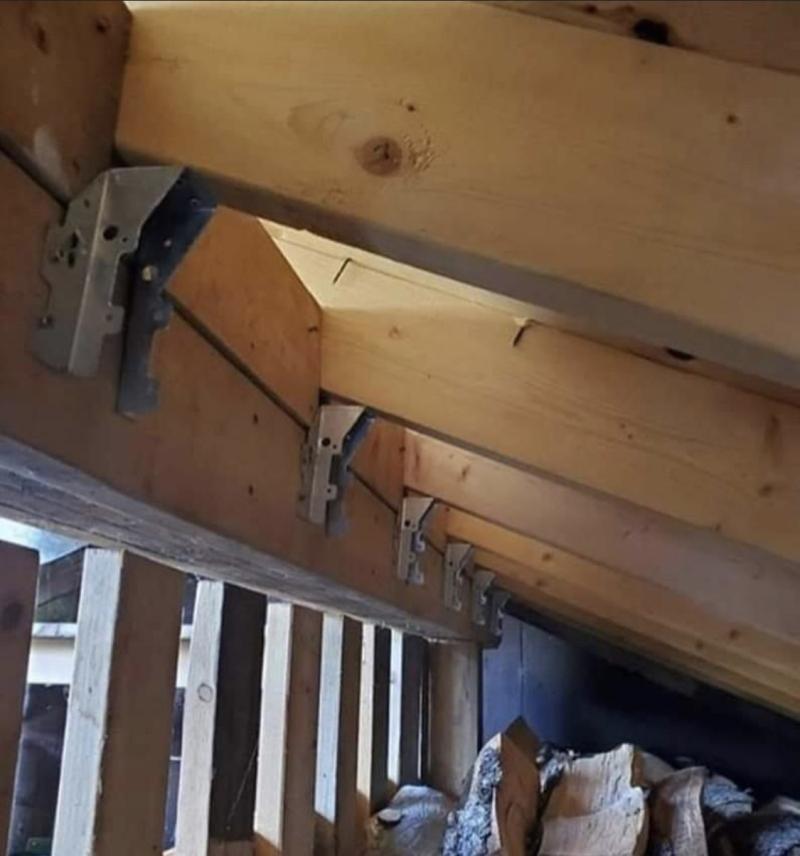
There is a Right Way and This Way When it comes to building construction, there are a plethora of both right and wrong ways to do assembly. Pictured below is a wrong way (does not happen to be post frame construction). Roughly 20,000 post frame buildings of experience has taught us virtually anyone who can […]
Read moreOverhead Door Opening, Boat Storage, and Transfer of Plans
Posted by polebarnguru on 20/03/09 @ 8:00
This Monday the Pole Barn Guru answers questions about the required height of an overhead door opening for an Airstream Trailer, options for a boat storage barn, and plans for a previous project transferred without consent of EOR. DEAR POLE BARN GURU: Airstream trailer – 2020 Globetrotter https://www.usadventurerv.com/product/new-2020-airstream-rv-globetrotter-23fb-954672-29 Width – 8 ft Height – 9 […]
Read moreMonitor Style, Cost to Build a Floor Plan, and Adding OHD Openers
Posted by polebarnguru on 20/02/24 @ 8:00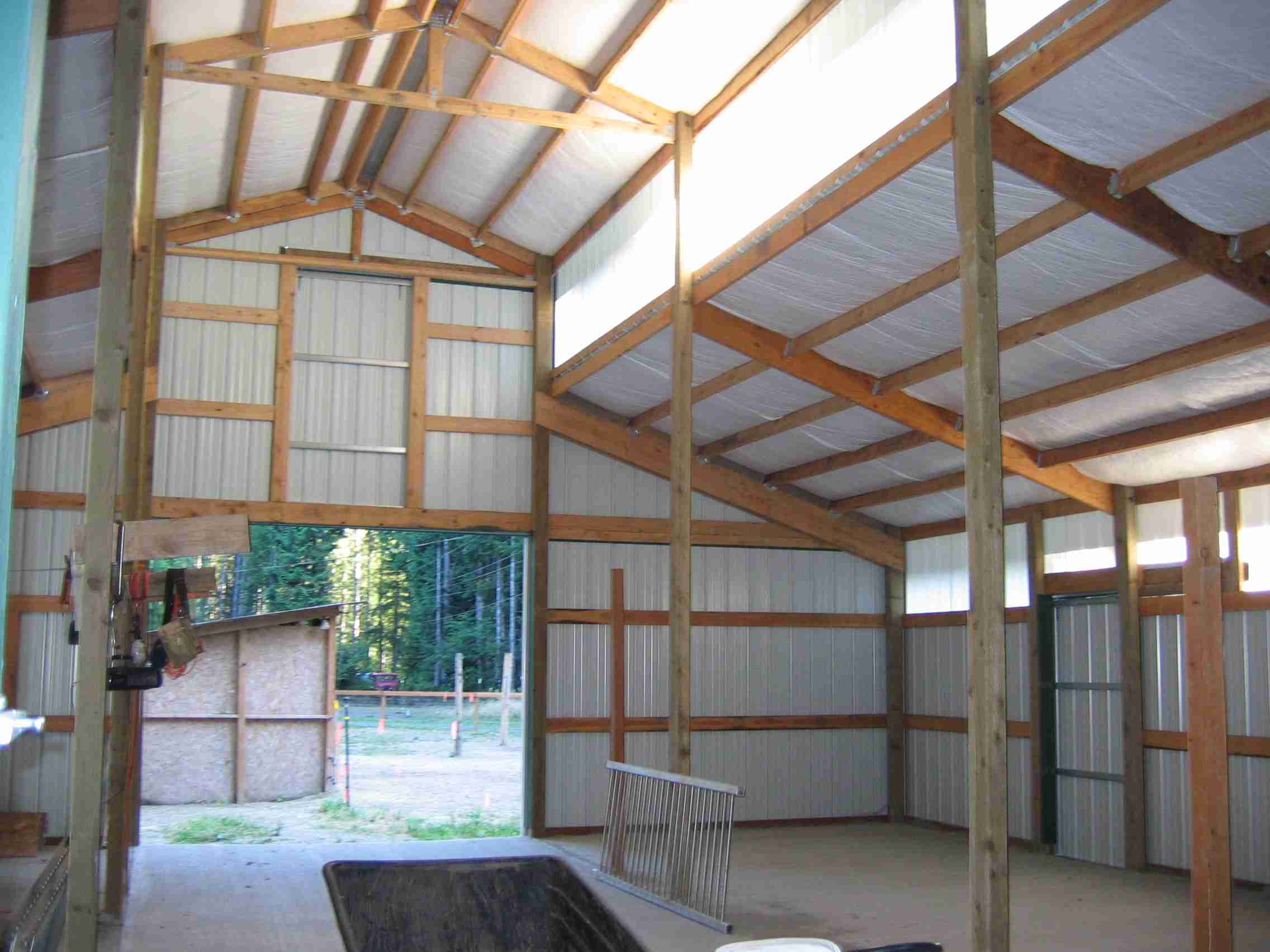
This Monday the Pole Barn Guru answers questions about the possibility of an open floor plan Monitor style building, what the costs of building s specific floor plan might be, as well advice on adding overhead door operators to a building. DEAR POLE BARN GURU: Can you design a truss system for a monitor style […]
Read moreQuonset Hut Homes
Posted by polebarnguru on 20/02/06 @ 8:00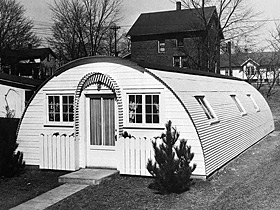
With the proliferation of barndominiums, shouses and post frame homes there is always someone looking for a cheaper answer. I have found cheaper generally gets me exactly what I paid for – cheap. Well for some, cheap may be living in a Quonset hut. Considering a Quonset building for your new home? Consider resale value […]
Read moreFloor Trusses for Barndominiums
Posted by polebarnguru on 20/01/28 @ 8:00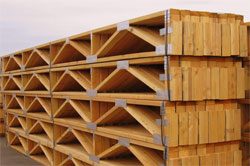
In my last article I discussed limiting deflection for barndominium floors. Today I will take this one step further with a floor truss design solution. Most of us don’t think too much about floors we walk upon – unless they are not level, squeak when we walk on them, or are too bouncy. Traditionally wood […]
Read morePutting Everything Under One Post Frame Roof
Posted by polebarnguru on 20/01/15 @ 8:00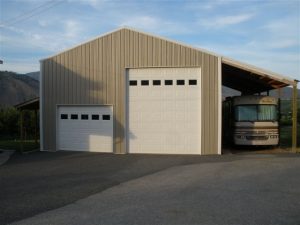
Putting Everything Under One Post Frame Roof I have been an advocate of one larger roof, rather than an enclosed building with a roof only side shed for years. This allows for greater headroom in ‘shed’ area without having to deal with pitch breaks (transition from a steeper slope main roof to a flatter shed […]
Read moreTall Door in a Low Height Restriction
Posted by polebarnguru on 19/11/20 @ 8:00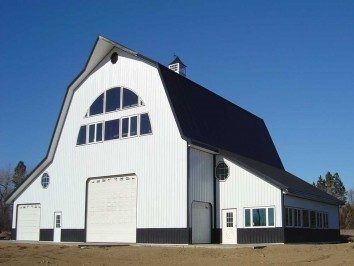
In an attempt to preserve “pristineness” of neighborhoods, Planning Departments can come up with some interesting requirements. Amongst these are often restrictions upon building heights. Sometimes restrictions for detached accessory buildings (garages or shops) are related to primary dwelling heights, sometimes they appear entirely arbitrary. In the case of our “shouse” (shop/house) in South Dakota, […]
Read moreA Contractor for Your Barndominium Part II
Posted by polebarnguru on 19/11/07 @ 8:00
A Contractor for Your Barndominium (Part II) Liquidated Damages For most people, you are financing your barndominium and have logistical issues prior to being able to occupy. Negotiate a hard date for project completion, using a start date based upon Building Permit approval. After this completion date, you will assess builder a monetary penalty for […]
Read more- Categories: Professional Engineer, Pole Barn Homes, Post Frame Home, About The Pole Barn Guru, Barndominium, Building Styles and Designs, Building Department, Constructing a Pole Building, Building Contractor
- Tags: General Contractor, Building Permit, Performance Bond, Approved Building Drawings, Building Site Conditions, Registered Architect, Finish Work
- No comments
Show me Your Barndominium Plans Please
Posted by polebarnguru on 19/10/23 @ 8:00
Like a bunch of little kids exploring differences in body parts – “You show me yours, I will show you mine.” Barndominium, shouse (shop/house), post frame home want to be owners are not far removed from here when it comes to floor plans. In numerous Facebook groups I see this request over and over! Each […]
Read moreHansen Buildings Instant Pricing
Posted by polebarnguru on 19/10/10 @ 8:00
Hansen Pole Buildings’ Instant Pricing Program™ Back in 1980, when I was first exposed to pole barns, in order to give a potential client a price quote, I had to do a manual breakdown of all of the components necessary to assemble their building. Luckily, most buildings were fairly simple rectangular boxes, but it was […]
Read more- Categories: Pole Barn Planning, Pole Barn Structure, Porches, Sheds, Pole Barn Questions, Gambrel, Pole Barn Design, single slope, About The Pole Barn Guru, Building Overhangs
- Tags: Gambrels, Monitor Buildings, Building Code, Building Sheds, Porches, Instant Pricing Program, Instant Pricing, Building Hips
- 2 comments
Plans, Scissor Trusses, a Possible New Building
Posted by polebarnguru on 19/09/16 @ 8:00
This Monday’s Pole Barn Guru answers questions about plans for buildings, the flat portion of a scissor truss bottom chord, and a possible new building for a “local.” DEAR POLE BARN GURU: Wondering if you sell plans only. I already have a building designed and wonder what it would cost to make sure it is […]
Read more- Categories: Trusses, Pole Barn Questions, Building Styles and Designs
- Tags: Scissor Trusses, Plans, Quotes, Free Quotes, Drafting, Trusses
- No comments
11 Reasons Post Frame Commercial Girted Walls Are Best for Drywall
Posted by polebarnguru on 19/09/13 @ 8:01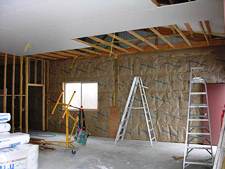
11 Ways Post Frame Commercial Girted Walls are Best for Drywall Call it what you want, drywall, gypsum wallboard even Sheetrock® (registered brand of www.usg.com) and most English speaking adults know what you are talking about. In post frame (pole) building construction, wall girts (horizontal version of studs) are placed in bookshelf fashion, resisting wind […]
Read moreRoom in a Barndominium
Posted by polebarnguru on 19/09/11 @ 8:00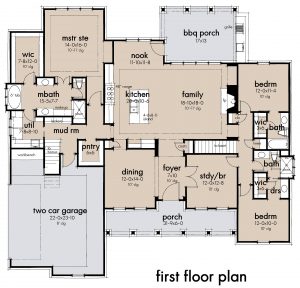
Room In A Barndominium I read plenty of chatter in Facebook barndominium groups where people want to see other’s floor plans. In my humble opinion – this is a mistake. Building your own barndominium, shouse (shop/house) or post frame home from scratch gives you probably a once in a lifetime opportunity to craft a home […]
Read moreHow Tall? Monitor Style Barns, and Planning a Building
Posted by polebarnguru on 19/07/15 @ 8:00
Today’s PBG discusses “how tall a pole barn” can be, opening on a monitor style building, and planning a buildings for and shop and car storage. DEAR POLE BARN GURU: How tall can pole barn be in Cape May County? BUD in CAPE MAY DEAR BUD: This will depend upon how your property is zoned, […]
Read moreHiring an Engineer is Terrible Advice?
Posted by polebarnguru on 19/07/12 @ 8:00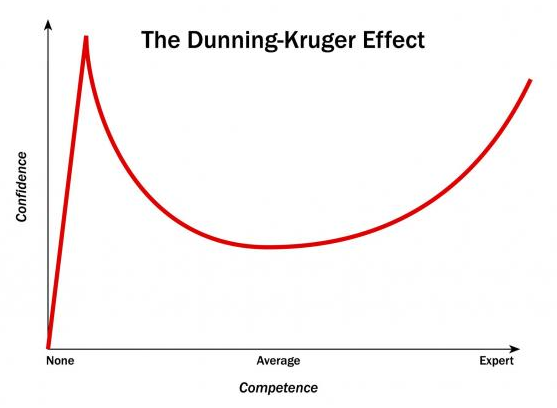
Registered Design Professionals and Building Officials please weigh in on this one. Is hiring an engineer terrible advice? In a Facebook ‘Barndominium Living’ discussion group this was posted: “Curious as to how many of you consulted an engineer before building (for concrete and steel framing) or simply went with your welder’s design?” First response, from […]
Read moreGambrel Barndominium Done Differently
Posted by polebarnguru on 19/07/03 @ 8:00
What I Would Have Done Differently With Our Gambrel Barndominium When we built our gambrel roof style barndominium 15 years ago we were in a position financially where we could have done most anything we wanted to. Our property was over two acres in size, so available space was not a determining factor. After having […]
Read moreMaximizing Post Frame Gambrel Space
Posted by polebarnguru on 19/07/02 @ 8:00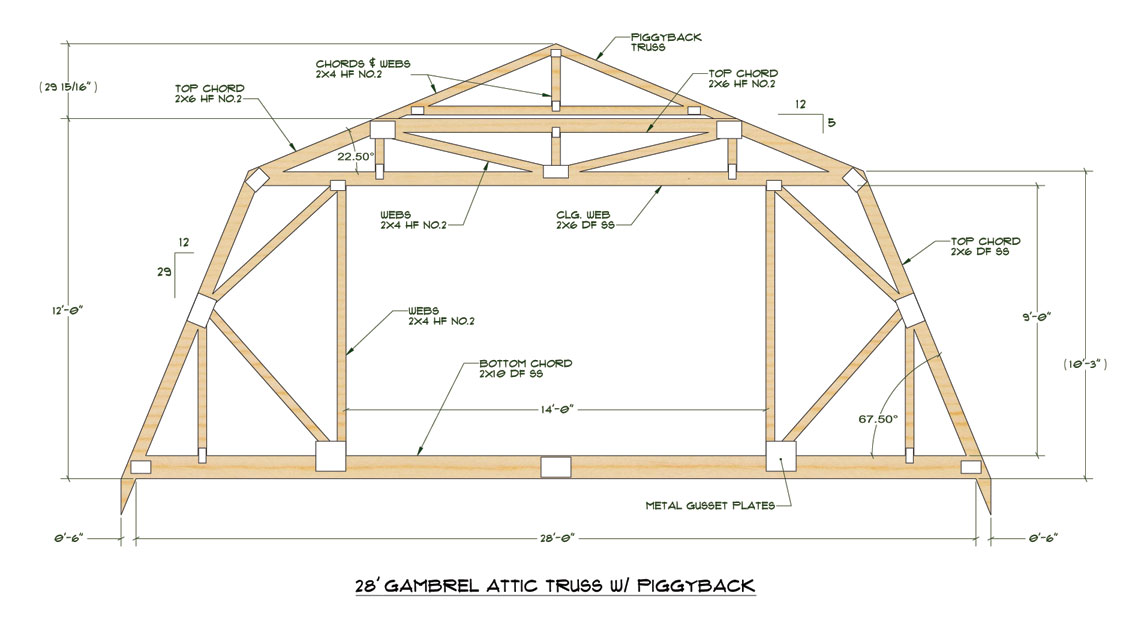
Maximizing Post Frame Gambrel Usable Space With Trusses Hansen Pole Buildings’ Designer Rachel and I recently had some discussions in regards to maximizing post frame gambrel truss useable space. Most often gambrel roofs are supported by one piece clearspan gambrel trusses. Largest downside to this type of truss system is lack of bonus room width. […]
Read moreBrackets to Sonotubes, Housewrap, and Help with a Remodel
Posted by polebarnguru on 19/07/01 @ 8:00
This week Mike the Pole Barn Guru gives some advice regarding the use of brackets with sonotubes, installation of housewrap, and the possibility of replacing a gable style roof with a gambrel. DEAR POLE BARN GURU: Guru, I am looking at building a pole barn home. I like the idea of doing wetset brackets in […]
Read more- Categories: Pole Barn Questions, Pole Barn Planning, Trusses, Footings, Pole Barn Homes, Gambrel
- Tags: Housewrap, Sonotubes, Gambrel Trusses, Install House Wrap
- No comments
General Material Storage for Barndominiums
Posted by polebarnguru on 19/06/11 @ 8:00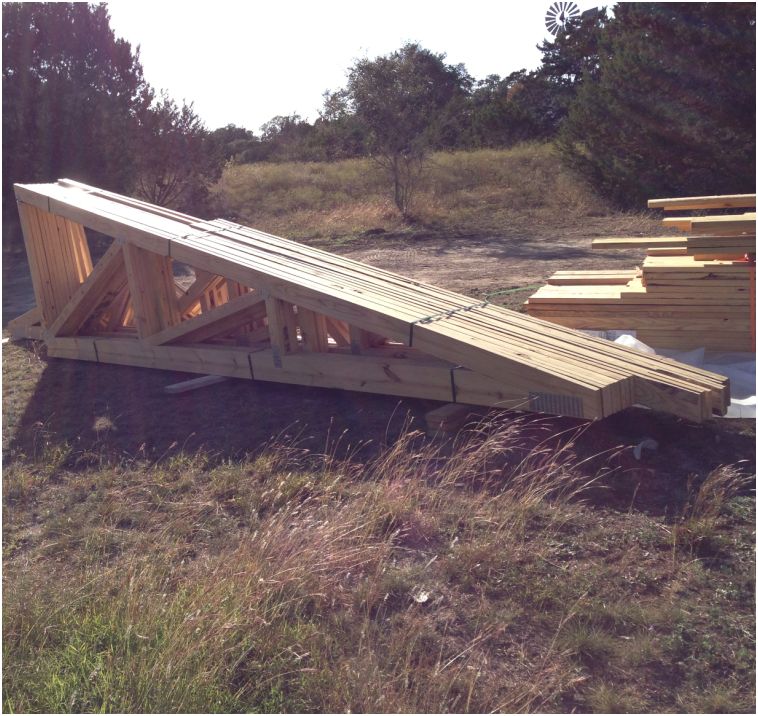
General Material Storage I have recently signed up to join several barndominium groups on Facebook. If you are unfamiliar with this term, here is a detailed explanation: https://www.hansenpolebuildings.com/2016/04/the-rise-of-the-barndominium/. Overnight I have had an ‘ah-ha’ moment where a light bulb turned on and I decided to take a plunge. I am going to write at least […]
Read moreEave Height, Gambrel Size, and To Tie New to Old Building
Posted by polebarnguru on 19/04/29 @ 8:00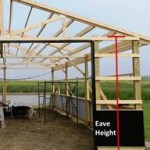
Today the Pole Barn Guru discusses eave height, the size of a gambrel building and advice how to tie new building to existing structure. DEAR POLE BARN GURU: When you refer to height are you measuring to the peak or sidewall? This pole barn will be used as an indoor (uninsulated) riding arena with some […]
Read morePlacing Steel Trim Around Post Frame Shed Rafters
Posted by polebarnguru on 19/04/12 @ 8:00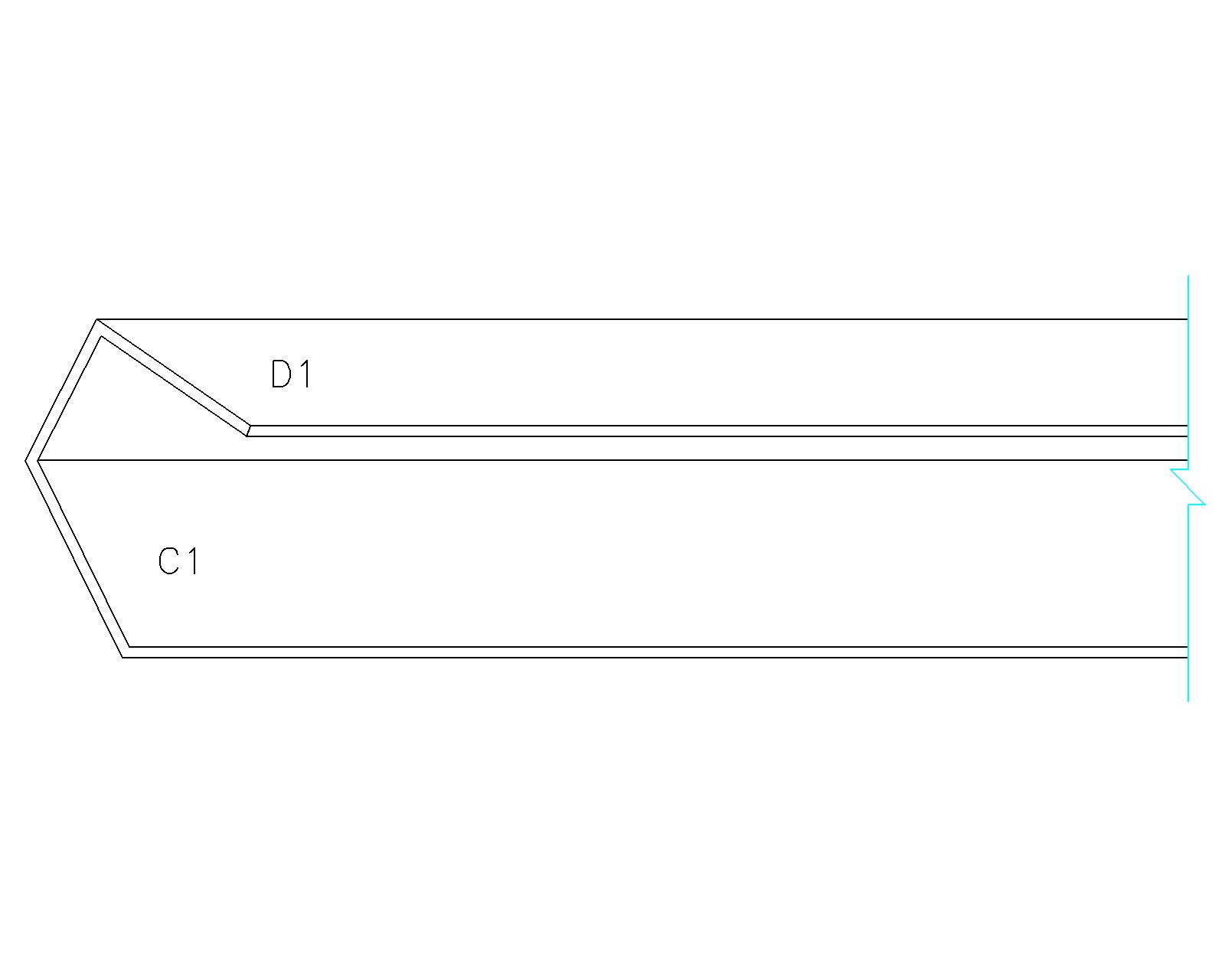
Reader HEATH in NACOGDOCHES writes: “I am going to build a pole barn with shed roofs. I want to know what the best way to trim out under the sheds where the side wall meets the ledger board or bottom of rafters. Building will be sheeted with metal. There will not be any soffit under […]
Read moreReader Put Up a Competitor’s Shed
Posted by polebarnguru on 19/01/15 @ 8:00
We Put Up a Competitor’s Shed Sadly not everyone does adequate research to realize how outstanding of a value added a Hansen Pole Buildings’ post frame building kit package truly will be. Long time readers of these blog articles (nearly 1600) and questions answered in Monday’s “Ask the Pole Barn Guru™” column (around 1000) have […]
Read more- Categories: Ventilation, Concrete, Sheds, Insulation, Pole Barn Questions, Pole Building Comparisons, Pole Building How To Guides, Pole Barn Planning
- Tags: Ventilation, Closed Cell Insulation, Post Frame Building Kit Package, Vented Ridge, Siloxa-Tek 8505, R19 Insulation, Vapor Barrier, Natural Gas Heat, BIBS Insulation, Geothermal Heat
- No comments
Avoiding Pulling a Building Permit?
Posted by polebarnguru on 18/12/13 @ 8:00
Avoiding Pulling a Building Permit? You have a densely treed rural location or have no neighbors, so you have made a decision to avoid pulling a building permit for your new post frame building. Think again – YOU. WILL. BE. CAUGHT. All too often we hear from clients who invested in Hansen Pole Building kits […]
Read moreA Residential Pole Barn, Missing Lumber, and Building on Existing Slab
Posted by polebarnguru on 18/11/19 @ 8:00
Today the Pole Barn Guru answers questions about plans for a residential pole barn, lumber going missing, and to building an existing slab. DEAR POLE BARN GURU: Hello, I’m looking to build a residential pole barn. I would need enough space for 3 bedroom 2 bath. How big of a pole barn would I need? […]
Read more- Categories: Lumber, Pole Barn Design, Building Styles and Designs, Pole Barn Planning, Concrete, Footings
- Tags: Plans, Slab, Residential Pole Barn, Lumber Missing, Brackets
- 1 comments
Pole Barn Ignorance
Posted by polebarnguru on 18/11/06 @ 8:00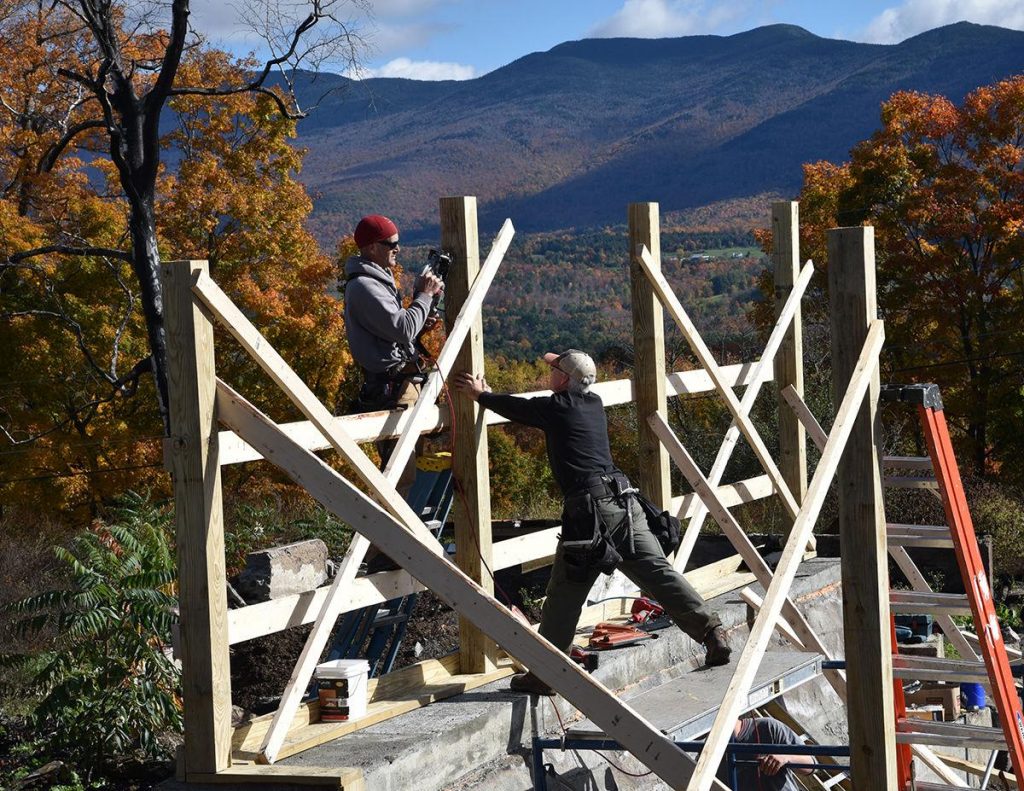
Gordon Miller photo Pole Barn Ignorance After spending pretty well my entire adult life in some facet of my industry, it becomes amazing to me to find pole barn ignorance. Other than recent immigrants to our country, and maybe those who have never traveled outside of urban areas most everyone should have some inkling as […]
Read moreLean To or Not to Lean To?
Posted by polebarnguru on 18/10/12 @ 8:00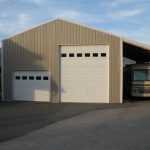
Lean To, Or Not to Lean To? Over my post frame building career I have seen a plethora of buildings designed with an enclosed clearspan enclosed space plus a shed roof (or lean to) for one or both sides. Most often just a roof, a lean to provides shade and not much else for whatever […]
Read more- Categories: Sheds, Pole Barn Questions, Pole Barn Design, Pole Barn Planning
- Tags: Eave Height, Roof Slope, Clearspan, Shed Roof Only
- No comments
Ten Tips for Planning a Building
Posted by polebarnguru on 18/10/05 @ 8:00
Planning a Building – guest blog by J.A.Hansen I am the principle owner and CEO of Hansen Buildings – offering to give Mike a day off from writing a blog. Over the years I’ve done just about everything at Hansen Buildings, including shipping (setting up the original shipping department), ordering materials, writing parts of the […]
Read moreA Gambrel Pole Barn, Ceiling Heights, and RV Storage Solutions
Posted by polebarnguru on 18/09/24 @ 8:00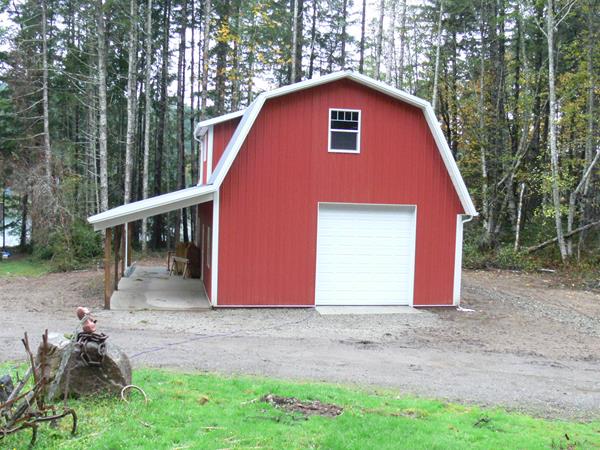
Today the Pole barn Guru discusses questions about Gambrel buildings, a minimum ceiling height for a loft, and RV storage solutions. DEAR POLE BARN GURU: Do you make plans for 18 x 20 gambrel roof pole barns? BEN in HOWELL DEAR BEN: Hansen Pole Buildings can provide materials, assembly instructions and engineer sealed plans for […]
Read more- Categories: Pole Barn Design, Lofts, RV Storage, Gambrel
- Tags: RV Storage, Gambrel, Ceiling Ht, Loft Ceiling
- 2 comments
Boat Storage Pole Barns
Posted by polebarnguru on 18/09/18 @ 8:00
Boat Storage Pole Barns Summertime growing up Newman Lake, Northeast of Spokane, Washington – nearly to Idaho was where my younger (and only) brother and I usually could be found. Our grandparent’s lake cabin was located there, as was our parent’s ski boat. Interstate 90 did not yet connect Coeur d’Alene, Idaho to Spokane, so […]
Read moreWhy Your Church May Be Too Small
Posted by polebarnguru on 18/08/24 @ 8:00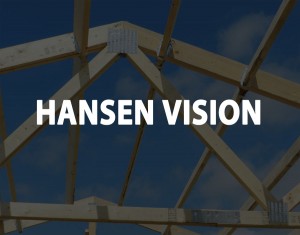
Why Your Church May Be Too Small Your church too small? Maybe you just don’t know it? More and more congregations are looking towards post frame (pole) buildings as a design solution to their growing membership. Post frame buildings offer more space for dollars invested and, let’s face it congregants like to see their contributions […]
Read moreAlmost Round Pen
Posted by polebarnguru on 18/07/25 @ 8:00
Almost Round Pen Our eldest daughter Bailey, as a professional horse trainer, has spent a great deal of her life with horses in round pens. Generally round pens are unprotected in the great outdoors, leading to them not being able to be used in inclement weather. Personally, experience has shown it is far more economical […]
Read moreA Real Life Case for Pole Barn Bollards
Posted by polebarnguru on 18/07/11 @ 8:00
A Real Life Case for Pole Barn Bollards My long-time readers will remember my expounding upon why bollards should be strategically placed around post frame (pole barn) buildings where big things might hit them and go boom. In the event my earlier article did not thoroughly sink in, here is a real life example of […]
Read moreAdding a Lean-to on a Pole Barn Part II
Posted by polebarnguru on 18/06/26 @ 8:00
To continue from last Friday’s blog on adding a lean-to onto an existing pole building… Moving onto the design of the lean-to itself: The lean-to can be placed to either begin at the same height of the existing building eave, or the high side can be placed lower along the original building wall. If the […]
Read moreAdding a Lean-to on a Pole Barn
Posted by polebarnguru on 18/06/22 @ 8:00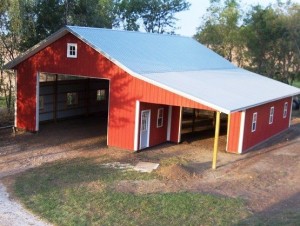
Adding a Lean-to on a Pole Barn In six years and nearly 1500 articles written it is hard for me to believe I have actually overlooked the topic of a lean-to being added to a pole barn! For the biblical readers amongst you, “Ask, and it shall be given you; seek, and ye shall find” […]
Read moreBuilding Your Own Gambrel Barn Wood Roof Trusses
Posted by polebarnguru on 18/05/25 @ 8:00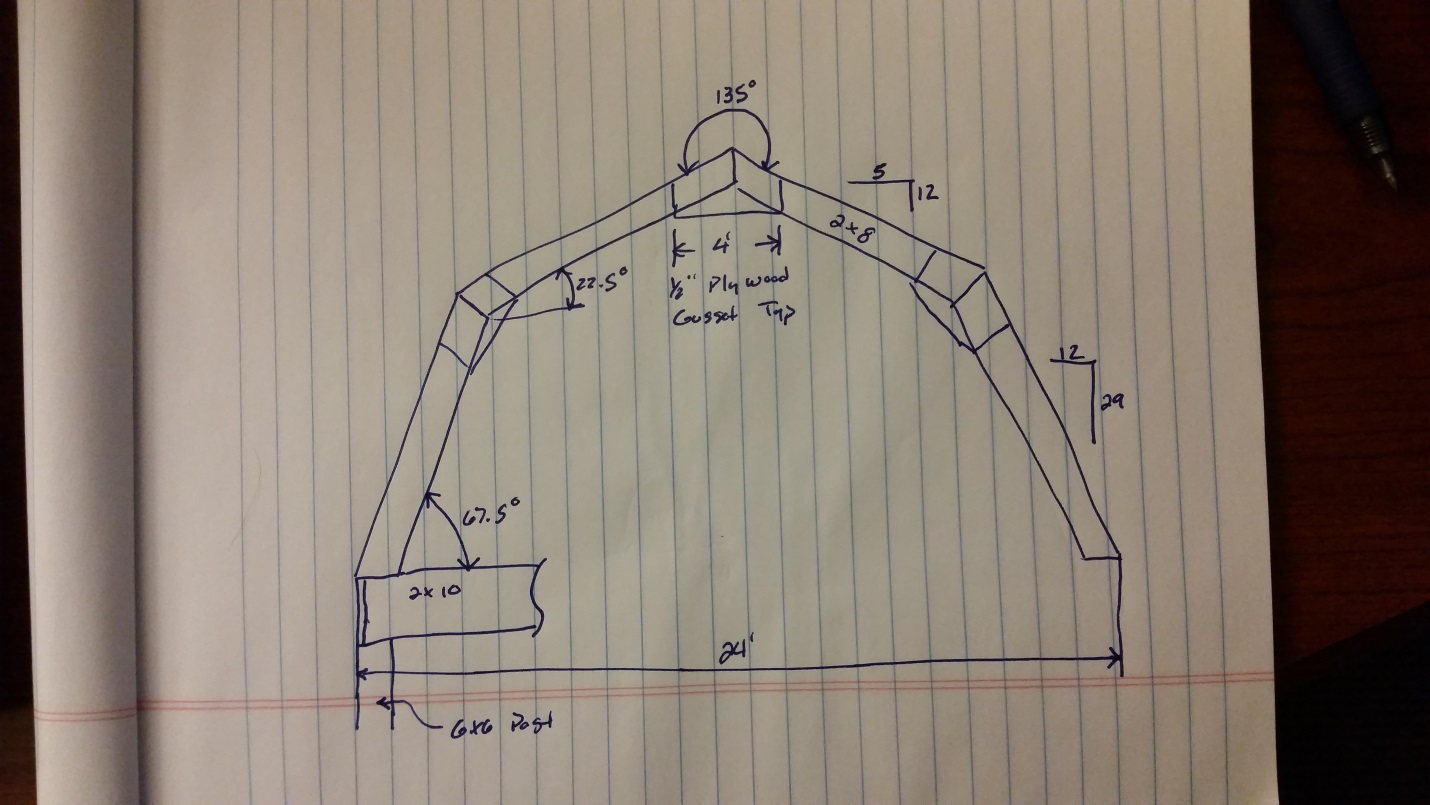
Gambrel style rooflines are often enticing, they offer the feeling (however not the reality) of getting added space for free. Building your own gambrel barn trusses might appear on the surface like a way to make this even a greater savings. This was prompted by an inquiry from reader DON in WAYNE. Don writes: “I […]
Read moreManure Storage Pole Barns
Posted by polebarnguru on 18/05/15 @ 8:00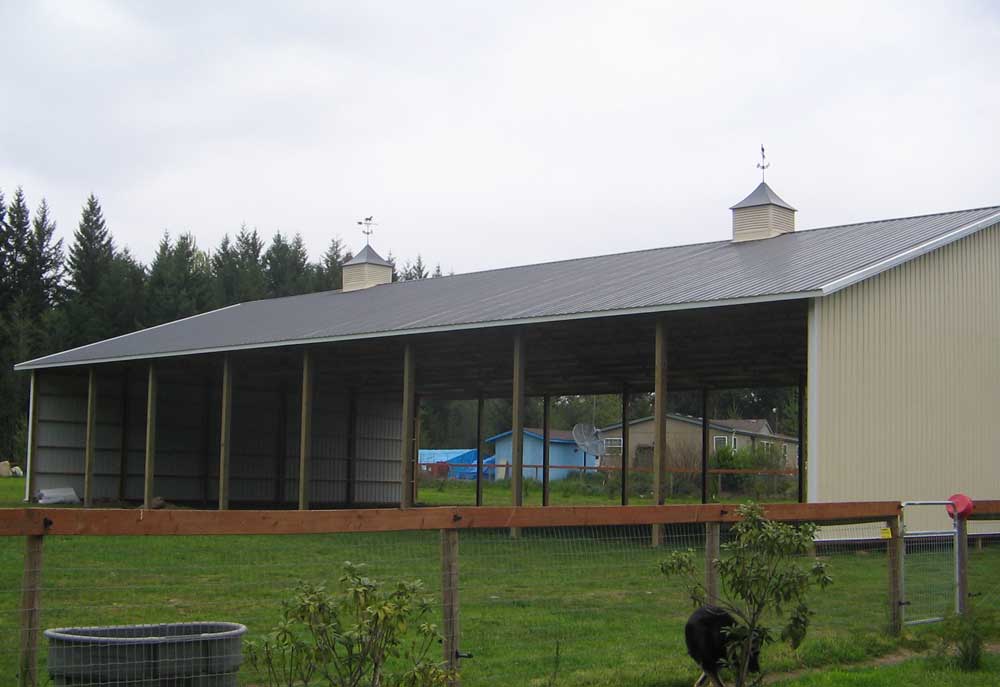
Manure Storage Pole Barns Here is a combination which seems doomed from the get go: young man, girl 60 miles away from said young man’s home, late night darkness, a crotch rocket, slow speed zones, Idaho Highway patrol and unfamiliar roads. After our youngest son had surgery to repair his broken hip, Dad had very […]
Read moreHow to Clearspan the Juncture of L or T Shaped Pole Buildings
Posted by polebarnguru on 18/04/24 @ 8:00
How to Clearspan the Juncture of L or T shaped Post Frame Buildings There are some instances where either an L or a T shaped building is the design solution of choice. In some cases it is due to the shape of the property being built upon. Other times it is a result of ideal […]
Read moreCovered Arena, Nail Numbers, and Clear Spans!
Posted by polebarnguru on 18/02/26 @ 8:00
DEAR POLE BARN GURU: My daughter has taken up roping, and I would like to build a covered arena so she can practice year round. Note I said covered, not enclosed. I am not sure I can afford an enclosed arena, but can a covered arena. My question is, what size should this be? I […]
Read more- Categories: Pole Barn Design, Trusses, Sheds, Horse Riding Arena
- Tags: Arena, Covered Arena, Nail Quantity, Nails, Clear Span Pole Barn, Clear Span
- No comments
School Bus Barn
Posted by polebarnguru on 18/02/23 @ 8:00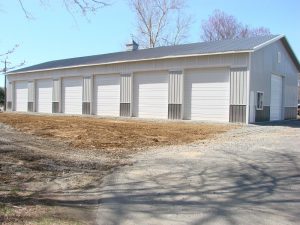
Considering a Post Frame Building as a “Bus Barn.” In Underwood, MN, school district chairperson Frank Fee recently toured the district’s new bus garage (aka school bus barn) and noted, “You’d never know it’s a pole barn”. Indeed though it is, with internal parking for 14 buses, it is heated, has an office and a […]
Read moreWhen Jurisdictions Push the Fine Line
Posted by polebarnguru on 18/02/20 @ 8:00
From a February 1, 2018 article by Lois Swoboda at www.apalachtimes.com: “At the Jan. 9 county planning and zoning advisory board meeting, and the Jan. 16 county commission, County Attorney Michael Shuler performed the first public readings of a proposed ordinance governing the use of metal structures and pole barns as single family residences.. The […]
Read moreTop Plate
Posted by polebarnguru on 18/01/30 @ 8:00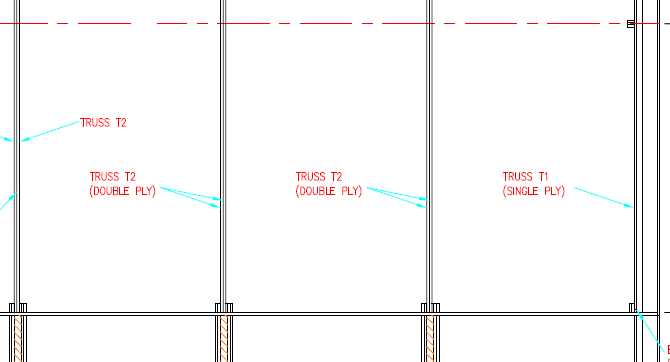
Top Plate (Truss Carrier) Size With Attic Trusses Question from reader JEFFREY in STAPLETON: “I’m building a gambrel pole barn 30ft x 50ft , these are attic trusses with a 16ft room sitting @ 2ft oc, will 10ft pole spacing with double 2×12 top plate be sufficient, any suggestions?” Mike the Pole Barn responds: […]
Read morePost Frame Ramadas
Posted by polebarnguru on 18/01/17 @ 8:00
For the uninitiated, here is the definition of ramada from the source of all human knowledge, Wikipedia: “In the southwestern United States, a ramada is a temporary or permanent shelter equipped with a roof but no walls, or only partially enclosed. Ramadas have traditionally been constructed with branches or bushes by aboriginal Americans living in the region […]
Read moreCrossed Gable Dormers
Posted by polebarnguru on 18/01/03 @ 8:00
Reader JOY in PHILADELPHIA writes: “Can I build my pole house with crossed gable dormers? I want the center section of my house to have a second floor, but with the gable ends facing front and back, rather than running the length of the building as with the monitor roof design. (In case that isn’t […]
Read moreDesigning a Single Slope Pole Building
Posted by polebarnguru on 17/12/21 @ 8:00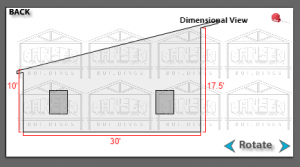
Designing a Single Slope Finished Pole Barn Reader JIM in ROCHESTER writes: “I am looking for an immediate response. I am building a 30×50 single pitch pole barn that I will eventually insulate and drywall. I plan to run a row of posts down the center of the barn to support the rafters. I will […]
Read moreOpen Heart Ranch Wedding Barn
Posted by polebarnguru on 17/12/12 @ 8:00
Vista View Events at Open Heart Ranch Wedding Barn, Just outside of Rifle, Colorado (https://vistaviewevents.com/) Photo: Vista View Events Rather than being my usual verbose self today, for your viewing pleasure please join in this short video from the Vista View Event page and the Open Heart Wedding Barn: https://vimeo.com/245834338 And yes, the Open Heart […]
Read more- Categories: Building Styles and Designs, Venues, Pole Barn Design
- Tags: Engineered Pole Barn, Custom Designed Barn, Wedding Barn
- No comments
The Dust Bowl and Post Frame Buildings
Posted by polebarnguru on 17/12/05 @ 8:00
The Dust Bowl and Post Frame Buildings My lovely bride speaks of her mother telling stories of the “Dirty Thirties” in Minnesota and the Dakotas. The Dust Bowl, also known as the Dirty Thirties, was a period of severe dust storms which greatly damaged the ecology and agriculture of the American and Canadian prairies during the 1930s; […]
Read moreHow to Keep the Water Out of a Pole Building
Posted by polebarnguru on 17/11/24 @ 8:00
How to Keep the Water Out of a Pole Barn The post frame (pole barn) building has moved from the farm to suburbia. With the transition in building uses, having water flowing into a post frame business or residence is far less than desirable. Dear Pole Barn Guru: My parents lived in a pole barn “lodge”. […]
Read morePost Frame Hotels
Posted by polebarnguru on 17/10/06 @ 8:00
Post Frame Hotels Over the years my lovely bride and I have spent many a night in one hotel or another in nearly every state in the continental United States. We’ve been in small ones and large ones, nice ones and ones which were not quite so nice. One thing which I noticed early on […]
Read moreInsulating an All Wood Gambrel Barn
Posted by polebarnguru on 17/09/05 @ 8:00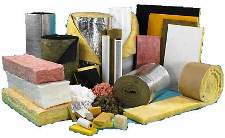
A reader writes: “Dear Guru.I have an all wood gambrel style pole barn that I’m converting to a shop. I’ve installed forced air heat and am getting ready to insulate. My exterior walls are Tyvek wrapped osb and vinyl sided. I am wanting to use rigid board to help deter rodent nesting. My questions […]
Read moreDream Duck Hunting Lodge
Posted by polebarnguru on 17/09/01 @ 8:00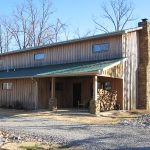
Dream Duck Hunting Lodge Post Frame Construction lends itself to a myriad of possibilities – only limited by your available space, your budget and your imagination. Now I will confess to not being a hunter. Some of us are hunters. I happen to be none of them, which is a rarity here in South Dakota. […]
Read moreNeed a 13′ Tall Door With a 12′ Mean Height Restriction
Posted by polebarnguru on 17/08/23 @ 8:00
Need a 13’ Tall Door With a 12’ Mean Height Restriction Planning Departments can be the bane of a property owner’s existence. They are the folks who are delegated enforcement of what some might feel are unrealistic expectations as to building heights and footprints. Many times there are solutions, and chances are if a solution […]
Read moreA Post Frame Shotgun House?
Posted by polebarnguru on 17/08/01 @ 8:00
Many believe the term “shotgun house” was due to a bullet could be fired through the front door and go right out the rear door without hitting any walls! More appropriately evidence has it the name shotgun house came from a corruption of the West African term “shogun” which means God’s House. Reader Sheree from […]
Read morePole Sizes, Adding On a Shed Roof, and Ridge Vents
Posted by polebarnguru on 17/07/01 @ 8:00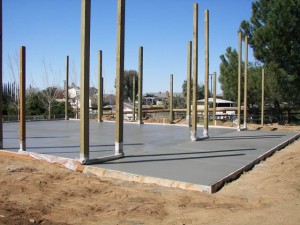
DEAR POLE BARN GURU: We live in Pacific county in Washington state and wondering what size of truss pole we would be looking at needing for a 60 ft truss. We are in a wind exposure “C” and trusses will be on 12′ centers. The building we are planning will be 60’w x 48’d with […]
Read more- Categories: Pole Barn Questions, Pole Barn Planning, Trusses, Ventilation, Budget, Columns, Sheds
- Tags: Post Size, Pole Size, Shed Roof, Add On, Foam Closures, Ridge Vents, Code
- No comments
BIBS or Cellulose Insulation?
Posted by polebarnguru on 17/06/07 @ 8:00
BIBS or Cellulose Insulation? Loyal reader and Hansen Pole Buildings’ client Lonnie from Colorado Springs writes: “ I’ve purchased one of your kits as my new residence and am waiting on plans and materials. I’m looking into insulation and as I am planning on dry-walling the interior, I am primarily interested in wall insulation. I know […]
Read more3 Things to Know Before Running a Business from Your Pole Barn
Posted by polebarnguru on 17/05/24 @ 10:00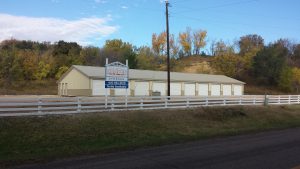
If you’ve always dreamed of starting your own small business, setting up your business in a pole barn can be a great way to do it. Rather than worrying about paying rent on an expensive commercial property, you could find a low-cost, durable pole barn design and stay close to home to operate your business. […]
Read morePost Frame Safe Rooms
Posted by polebarnguru on 17/04/21 @ 8:00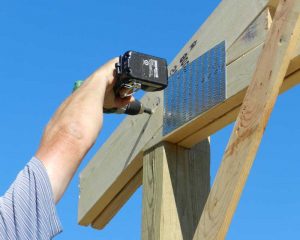
I’ve admired Dr. Frank Woeste, P.E. since I first picked up an article authored by him, which lead to us hanging out on his front porch in Blacksburg, Virginia in October of 1985 discussing bollards. Over the years Frank has done his best to attempt to cram post frame building structural design information into my […]
Read moreIndoor Basketball Courts
Posted by polebarnguru on 17/04/13 @ 8:00
(Rob Hammer photograph) Our youngest son, Brent, will be graduating from Gonzaga University (Spokane, Washington) in May with a degree in Kinesiology. Some of you may recognize the name Gonzaga as the team which just came within a minute or so of being the NCAA (National Collegiate Athletic Association) men’s basketball champions. Kinesiology means Brent […]
Read moreFriends Don’t let Friends Stick Frame
Posted by polebarnguru on 17/04/07 @ 8:00
Oh the misconceptions arm chair engineers have when it comes to what can be done with post frame construction. For the most part – if you can imagine it, we can design it! Here is a case in point shared by our friend Neil: DEAR POLE BARN GURU: I have limited floor plan on my […]
Read moreEngineered Design, Steel Gauges, and Instant Pricing!
Posted by polebarnguru on 17/03/27 @ 8:00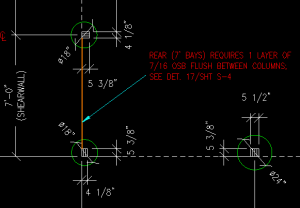
DEAR POLE BARN GURU: I am building a pole barn with rafters at 16″ OC. We sheeted the roof and sides of it. The building is 16′ wide with and engineered ridge pole. Do I need knee bracing at each of the posts along the walls? Can I skip putting the bracing on the corners? […]
Read moreSteeper Roof Slope or Taller Walls?
Posted by polebarnguru on 17/03/16 @ 8:00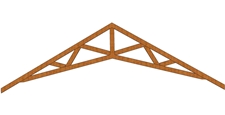
This is a subject I have had near the top of my list for a considerable time. Along came a faithful reader – Chris – to give me a little poke to inspire me to write about it. Chris wrote: “I am planning on building a 40×56 pole barn and would like to use part […]
Read moreWhat Type of Barns Do You Sell?
Posted by polebarnguru on 17/02/22 @ 8:00
And my response to the question would be, “What type of barn would you like to invest in”? Here is the full question asked by JOEL in THOMASVILLE: “What type of pole barns do you sell? (Truss on post or truss on band) Also what’s the spacing on the trusses? 2 foot, 4 foot” […]
Read moreHow to Store Firewood
Posted by polebarnguru on 17/02/15 @ 8:00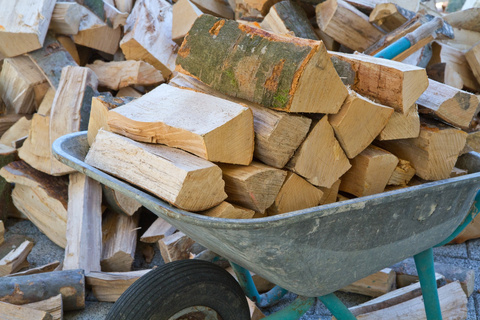
Believe it or not, there’s a bit of science behind putting away the wood you cut for fires. Pole building owners with fireplaces should take heed – while central heating and ventilation options are available for pole barns in the winter, stoking a fire keeps an even and natural heat in a centralized location at […]
Read more- Categories: Sheds, Pole Barn Heating
- Tags: Pole Barn Shed, Store Firewood, How To Store Firewood, Shed
- No comments
How Can I Add interior Walls to a Post Frame Building?
Posted by polebarnguru on 17/02/13 @ 8:00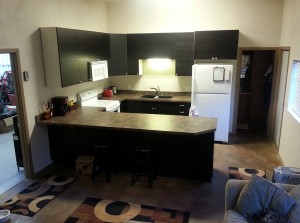
DEAR POLE BARN GURU: How difficult is it to add interior walls to build rooms inside the pole barn. Are more materials needed to add interior rooms and do the exterior walls need extra support? PATRICIA in McMINNVILLE DEAR PATRICIA: The beauty of post frame (pole barn) buildings is the great majority of them are […]
Read moreShould I Buy This Building?
Posted by polebarnguru on 17/02/01 @ 8:00
Some Unsuspecting Person Will Buy This Building (or one like it) The post frame (pole barn) building industry is relatively unfettered by needs for buildings to have structural plan reviews (In My Humble Opinion [IMHO] BAD), building inspections (again IMHO – BAD), and plans sealed by a registered design professional (architect or engineer – again […]
Read moreClear Span Width, Interior Sliders, and Roof Quote!
Posted by polebarnguru on 17/01/02 @ 8:03
DEAR POLE BARN GURU: What is the widest free span I can get in a pole barn? I live in zip 54474 for snow loads. Needs to have a door opening of 14′. LES in ROSHOLTDEAR LES: It would be very practical to have a clearspan of up to and including 80 feet. In some […]
Read moreHOA Requirements
Posted by polebarnguru on 16/12/29 @ 8:00
Some Temporary Holiday Cheer Back in May of this year I wrote about how the neighbors of a new post frame barndominium had ganged up under the auspices of their HOA Requirements to try to force the demolition of the building under construction. (You can read about it here: https://www.hansenpolebuildings.com/2016/05/not-mess-hoas/). Well, the building owners have […]
Read moreCost Savings of a Crawlspace vs a Slab!
Posted by polebarnguru on 16/12/12 @ 8:00
DEAR POLE BARN GURU: I am building a pole barn 50 foot clear span wide, and 70 foot long, 16 foot to the eve. I am using 4×4 metal uprights on 20 foot spans, red iron purlins and stringers, and 4×4 metal welded all around the top. I am using conventional wood trusses engineered for […]
Read more- Categories: Building Styles and Designs, Roofing Materials, Trusses, Footings, Budget
- Tags: Roof Exposure, Concrete, Windload, Crawlspace
- 4 comments
Two Story Pole Buildings
Posted by polebarnguru on 16/12/09 @ 8:00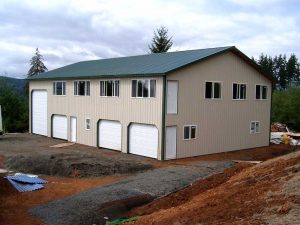
Are Two Stories the Solution? Another great question from a reader, which requires a lengthy answer. DEAR POLE BARN GURU: I was wondering if it possible two have a 2-story structure with 2 garages + some storage on the ground floor and a small office with bath and small kitchen on the 2nd floor (in […]
Read moreGymnasiums Perfect for Post Frame Truss Construction
Posted by polebarnguru on 16/11/18 @ 8:00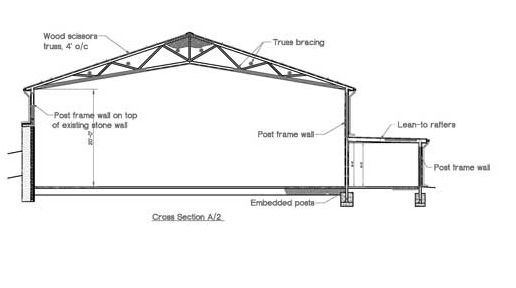
This article’s content was published in Construction Magazine, October 28, 2016 Post-frame construction is ideal for non-code-exempt buildings of many shapes and sizes. One category of such structures that is often overlooked by post-frame builders is gymnasiums and multipurpose recreational buildings. Gymnasiums and multipurpose recreational buildings are a perfect fit for post-frame construction for several […]
Read moreA Pole Barn Fit for the Olympics
Posted by polebarnguru on 16/11/11 @ 8:00
Photo by Jeff Gritchen, Orange County Register Truthfully, I am not one of those people who sits mesmerized in front of the television watching every last minute of the Olympic Games. Some of it is probably from my general refusal to watch network television in general. I could not tell you who won any events […]
Read more4 Tips for Using a Pole Barn as Bulk Storage
Posted by polebarnguru on 16/11/01 @ 8:49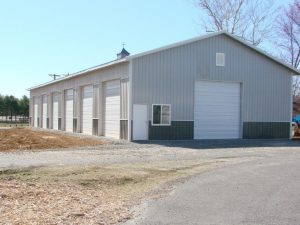
Of course the lofty ceilings and long, tall skeletons of pole barns are wonderful for breathable living spaces and roomy storefronts. But the endless customizability of pole barns also lends storage utility for goods produced and delivered in bulk. If you want to turn your pole barn into a world-class storage facility, just follow these […]
Read moreWhen Should You Build a Larger Garage?
Posted by polebarnguru on 16/10/28 @ 8:42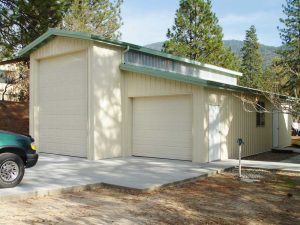
Maybe you’re currently parking your car on the street or struggling to get enough storage space out of your single-car garage. If you have the space on your property, you may be thinking about expanding your current garage or even adding something totally new like a pole building garage or pole barn carport. A garage […]
Read more4 Things to Love about Gambrel Roofs
Posted by polebarnguru on 16/10/27 @ 8:25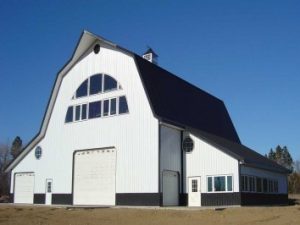
The gambrel roof is characterized by two slopes on each side, with a shallow upper slope and a steeper lower slope. This is the style of roof you’ll see on many traditional barns, but a building with a gambrel roof doesn’t just have to be used for hay storage or livestock. Gambrel roofs are a […]
Read moreStreet Department Buildings
Posted by polebarnguru on 16/10/20 @ 8:00
The Borough of Minersville, Pennsylvania is probably very similar to much of rural Americana. It affords some of the services which citizens come to expect – police, water, sewer and a street department. Now in the case of Minersville, their Street Department became just a wee bit more colorful nearly two years ago when its […]
Read moreArenas for Therapeutic Riding
Posted by polebarnguru on 16/10/18 @ 8:00
Content in part from an October 13, 2016 article by Matt Vergara which appeared at www.krem.com. “RATHDRUM, Idaho – A new therapy center in Rathdrum is helping students with disabilities through horseback riding. Organizers with the Running W. Therapeutic Riding Center said Thursday they are looking for more support. This non-profit is all about offering […]
Read morePole Building Rescues Fired Fire Department
Posted by polebarnguru on 16/10/07 @ 8:00
I’ve previously opined about my local Fire Department and the public’s “investment” into a new and fancy building: https://www.hansenpolebuildings.com/2014/07/fire-stations/. Our fire station is now complete and I am in hopes the money spent will make our rural area safer from fires. Some Fire Departments are not as lucky. The Poland (New York) Volunteer Fire Department […]
Read moreHorse Barn on a Budget
Posted by polebarnguru on 16/09/27 @ 8:42
Any sort of construction project can feel overwhelming. From design to budget to execution, the process can cause strain and stress on even the best contractor. If regular projects weren’t difficult enough, consider horse barn construction and the process of putting together something that is supposed to house multiple 1,000 pound animals. For a construction […]
Read moreGet Your Own Prefab Cabin in the Woods
Posted by polebarnguru on 16/09/23 @ 8:37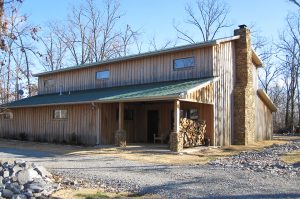
Building your own wilderness retreat isn’t as difficult—or as expensive—as you might think. If building a cabin in the woods has always been a dream of yours, it’s time to look into prefab cabin options. By purchasing a prefabricated cabin kit, you’ll get all the building materials you need, along with detailed plans so that […]
Read more5 Tips for Storing and Protecting Your RV
Posted by polebarnguru on 16/09/16 @ 8:47
As an RV owner, you may enjoy weeks or even months of traveling the country every year. But do you have a plan in place for those times when you won’t be using your motorhome? If you have a permanent home and give your RV a break for part of the year, it’s important to […]
Read more- Categories: Building Styles and Designs, RV Storage
- Tags: RV Storage, RV Shelters, Rv Storage Kit, RV Storage Building
- 3 comments
Give Your Hobby a Home with These Custom Workshop Ideas
Posted by polebarnguru on 16/09/15 @ 8:37
Maybe you have a hobby that’s outgrown its current space. Or your family has been telling you they’re tired of hearing power tools running in the garage. Maybe you just need a place to work that’s free of distractions. Whatever the case, it’s time to build a custom workshop. You can create a backyard workshop […]
Read more- Categories: Workshop Buildings, Building Styles and Designs, Pole Barn Planning
- Tags: Workshop, Workshop Buildings
- 1 comments
6 Things to Consider When Building a Covered Riding Arena
Posted by polebarnguru on 16/09/14 @ 8:26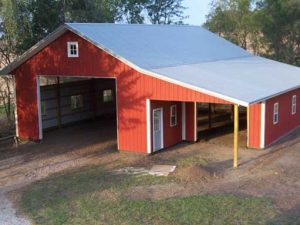
You’ve been dreaming of adding a covered riding arena to your property. Maybe you teach riding lessons and need a better space to work with your students. Or maybe you just want somewhere you can ride when the weather’s less than ideal. Whatever the case, you’re itching to start building! Choosing a horse arena kit […]
Read moreHow Energy Efficient Are Pole Buildings? Key Insulation Tips
Posted by polebarnguru on 16/09/13 @ 8:16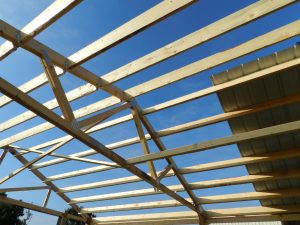
If you’re thinking about building a pole barn home (or ‘barndominium’), you no doubt already know that construction and labor costs for this type of residence can be significantly lower than the cost of building a traditional house. However, you may be wondering what your monthly utility bills will look like once you move in. […]
Read moreCan’t Afford a Backyard Guesthouse? Think Again
Posted by polebarnguru on 16/09/12 @ 11:10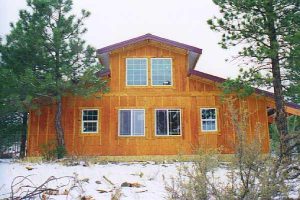
Who wouldn’t want a backyard guesthouse and the endless possibilities it offers? You could use your guesthouse to host friends from out of town or house parents or in-laws. You could earn some extra income by renting out your guesthouse on Homeaway or Airbnb, or you could use it as your very own sanctuary for […]
Read moreNature Center Post Frame Buildings
Posted by polebarnguru on 16/09/02 @ 8:00
Nestled in the Finger Lakes Region of New York State is Cayuga County, the home of the Sterling Nature Center (https://www.facebook.com/sterlingnaturecenter/). This spectacular 1400 acre site, with nearly two miles of Lake Ontario shoreline, has been granted a conservation easement by the State of New York. This unique park features glacially-formed bluffs, with scenic vistas […]
Read moreAndy Rooney’s Words on Barns
Posted by polebarnguru on 16/08/24 @ 8:00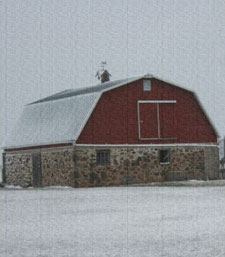
The late American radio and television writer Andy Rooney joined CBS television in 1949, however is probably best known for his end of the show segment on the CBS News program 60 Minutes, “A Few Minutes with Andy Rooney”, which appeared from 1978 to 2011. Andy had a few words on barns, which I will […]
Read more- Categories: Uncategorized, Pole Barn Design, Building Styles and Designs, Pole Barn Homes
- Tags: Andy Rooney, 60 Minutes
- No comments
Pole Barns Make Poor Runways
Posted by polebarnguru on 16/08/17 @ 8:00
From a recent The Associated Press article: CARDINGTON, OHIO The state Highway Patrol says a pilot injured his arm when his single engine airplane struck a barn and crashed in a pasture. Sixty-year-old Joe Dreyer, of Cardington, was piloting a Cessna 180 aircraft when he lost power attempting to land at his farm. Authorities say […]
Read more- Categories: Pole Barn Design, Building Styles and Designs
- Tags: Runways, Airstrip
- No comments
F Channel and Enclosed Soffits
Posted by polebarnguru on 16/08/04 @ 8:00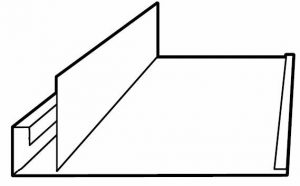
My early days of post frame (pole) buildings came in the Pacific Northwest. In the early years, rarely did buildings have any overhangs…at least not beyond a few inches of roof steel extending past the siding. When building did have overhangs, they were always “open”. Open, in this sense, did not mean birds and other […]
Read moreSpray Foam Insulation with Dupont Tyvek House Wrap
Posted by polebarnguru on 16/07/13 @ 8:00
Hansen Pole Buildings Designer Rachel asked me about this today: “I have more and more builders say they put Tyvek® on the walls and roof and then spray foam. This is so they can replace the siding/roofing in the future. Do you find any downfalls with this? I thought this was a pretty good idea.” […]
Read more- Categories: Insulation, Building Styles and Designs
- Tags: Visqueen, Moisture Barrier, Vapor Barrier, BIBS Insulation
- 4 comments





