Category Archives: Barndominium
Adding Solar to Your Barndominium
Posted by The Pole Barn Guru on 09/01/2022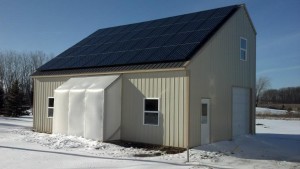
Benefits of Adding Solar To Your Barndominium Solar energy is taking off in a big way, both here and worldwide. There are around 2.7 million residential solar panels installed in the United States, and solar trends continue to grow as people become more interested in energy alternatives. If you’re considering building a post frame barndominium […]
Read more- Categories: Pole Barn Design, Shouse, Building Department, Roofing Materials, Pole Barn Planning, Pole Barn Homes, Post Frame Home, Barndominium, Shouse
- Tags: Solar, Solar Energy System, Energy Star Rated Appliances, Solar Panels, UV Blocking, Barndominium, Smart Thermostat, Post Frame Home Kits, Homeowner's Association
- No comments
Information on Codes and Shouses
Posted by The Pole Barn Guru on 08/30/2022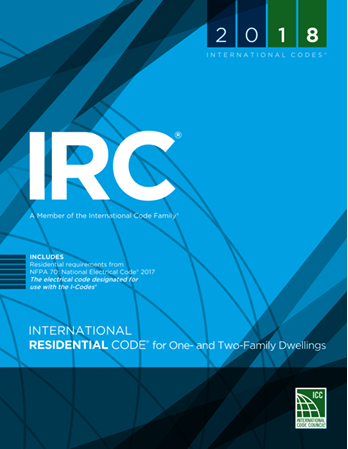
Information on Codes and Shouses I have to admit it was rather flattering to have Southwest Iowa’s Planning Council reach out to me regarding information on Codes and Shouses recently. “Hello. My name is Ashley and I’m a community development specialist with Southwest Iowa Planning Council out of Atlantic, IA. I am currently working on […]
Read more- Categories: Pole Barn Design, Post Frame Home, Barndominium, Pole Barn Planning, Shouse, Shouse, Professional Engineer, Pole Barn Homes, Pole Barn Questions
- Tags: Post-Frame, Shouse, Pole Barn, Planning Department, Building Codes, Setbacks, IBC, Codes, IRC, Barndominium, Zoning, IECC, International Residential Code
- No comments
Can I Turn an Existing Pole Barn into a Barndominium
Posted by The Pole Barn Guru on 08/23/2022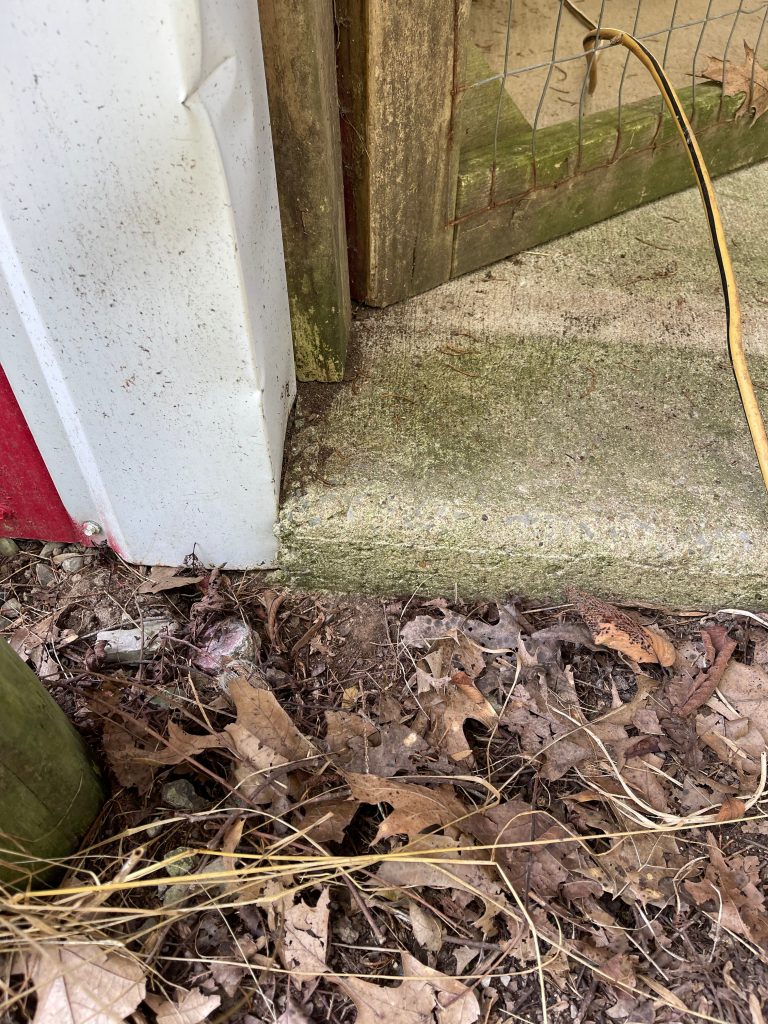
Can I Turn an Existing Pole Barn into a Barndominium? Reader MICHELLE in GALLATIN writes: “Hi Mike, my name is Michelle and I live in Nashville Tennessee. I am under contract on an existing pole barn (30′ x 60′) that I am going to turn into a Barndominium. (Picture attached) Today we had the structural […]
Read more- Categories: Pole Barn Design, Roofing Materials, Pole Barn Planning, Post Frame Home, Pole Barn Structure, Barndominium, Ventilation, Budget, Insulation, Pole Barn Questions
- Tags: Eave Lights, Blown In Fiberglass Insulation, Truss Carriers, Closed Cell Spray Foam Insulation, Insulation, Ceiling Load, Fiberglass, Shear Loads, Structural Engineer, Reflective Radiant Barriers, Simpson LSTA 12, Barndominium
- 4 comments
Tube Framed Metal Buildings
Posted by The Pole Barn Guru on 08/16/2022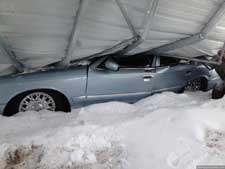
Tube Framed Metal Buildings Tube framed metal buildings are framed with hollow metal tubes. Most tubes are square, but round and rectangular are also options. They typically have steel siding mounted horizontally as they do not have wall girts to allow for vertical siding installations. Tube framed metal buildings do have some advantages. They are […]
Read more- Categories: Ventilation, Barndominium, Insulation, Pole Barn Design, Pole Building Comparisons, Constructing a Pole Building, Pole Barn Planning, Pole Barn Structure
- Tags: Condensation Control, Expanding Closures, Closed Cell Spray Foam Insulation, Tube Framed Metal Buildings, Tube Framed, Thermal Conductivity, Mastic Tape
- No comments
Inspecting an Existing Barndominium
Posted by The Pole Barn Guru on 07/21/2022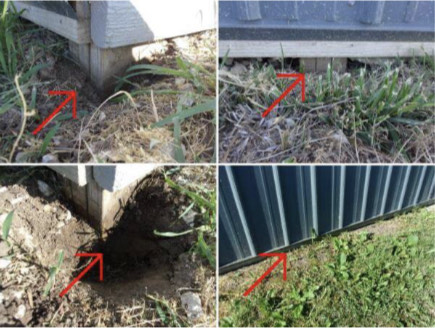
Inspecting an Existing Barndominium Reader STEPHANIE in BATES CITY writes: “We are in the process of buying an existing barndo and will be finishing it out with additional living space. The barndo was built by the current owner, along with his dad, 13 years ago.my question comes from a discovery during inspection on Monday. The […]
Read moreCalculate the Basic Stats
Posted by The Pole Barn Guru on 07/19/2022
Calculate The Basic Stats: by Mike Momb, Technical Director, Hansen Pole Buildings, LLC Basic Stats for Post-Frame Home Floor Plans If there is a single commonality among us humans, it is this – we are dimensionally challenged. This situation is even more so crucial when it comes to planning your new post-frame home. Here […]
Read more- Categories: Trusses, Columns, Lumber, Post Frame Home, Insulation, Barndominium, Pole Barn Design, Shouse, Constructing a Pole Building, Pole Barn Planning, Building Contractor
- Tags: Finished Ceiling, Splash Plank, Glulams, Sheetrock, Roof System Thickness, Staircase, Insulation Bookshelf Girts
- No comments
Sharkskin Ultra
Posted by The Pole Barn Guru on 07/05/2022
Sharkskin Ultra® Sharkskin Ultra® is a high-performance roof underlayment for all steel roofing applications over solid decking (OSB – Oriented Strand Board or plywood). https://sharkskinroof.com/sharkskin-products/sharkskin-ultra/ Construction professionals know how important a quality roof system is. This is why so much research, time and effort goes into specifying and installing right roofing products for every […]
Read moreWind Exposure and Confusion Part III
Posted by The Pole Barn Guru on 06/30/2022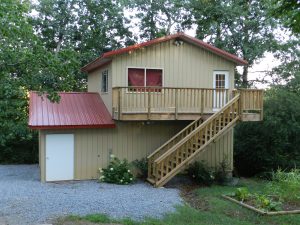
Cliff Notes for Wind Exposure Been following along reading my articles on wind exposure? OK – so here is my “Cliff Notes” version – in generalized, simple terms: Wind Exposure B is a site protected from wind in all four directions, within 1500 feet, by trees, hills or other single-family home sized buildings. This would […]
Read moreWind Exposure and Confusion Part II
Posted by The Pole Barn Guru on 06/28/2022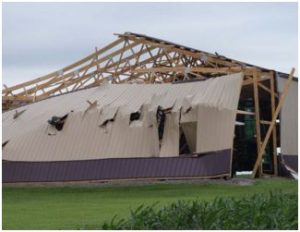
WIND EXPOSURE & CONFUSION – Part Deux For those of you who needed an energy drink to survive Part I…. To get the information needed, glance over IBC Section 1609.4.2‐‐Surface Roughness Categories. “A ground surface roughness within each 45-degree sector shall be determined for a distance upwind of the site as defined in Section 1609.4.3 […]
Read moreDrilling Electrical Holes Through Glu-laminated Posts
Posted by The Pole Barn Guru on 06/21/2022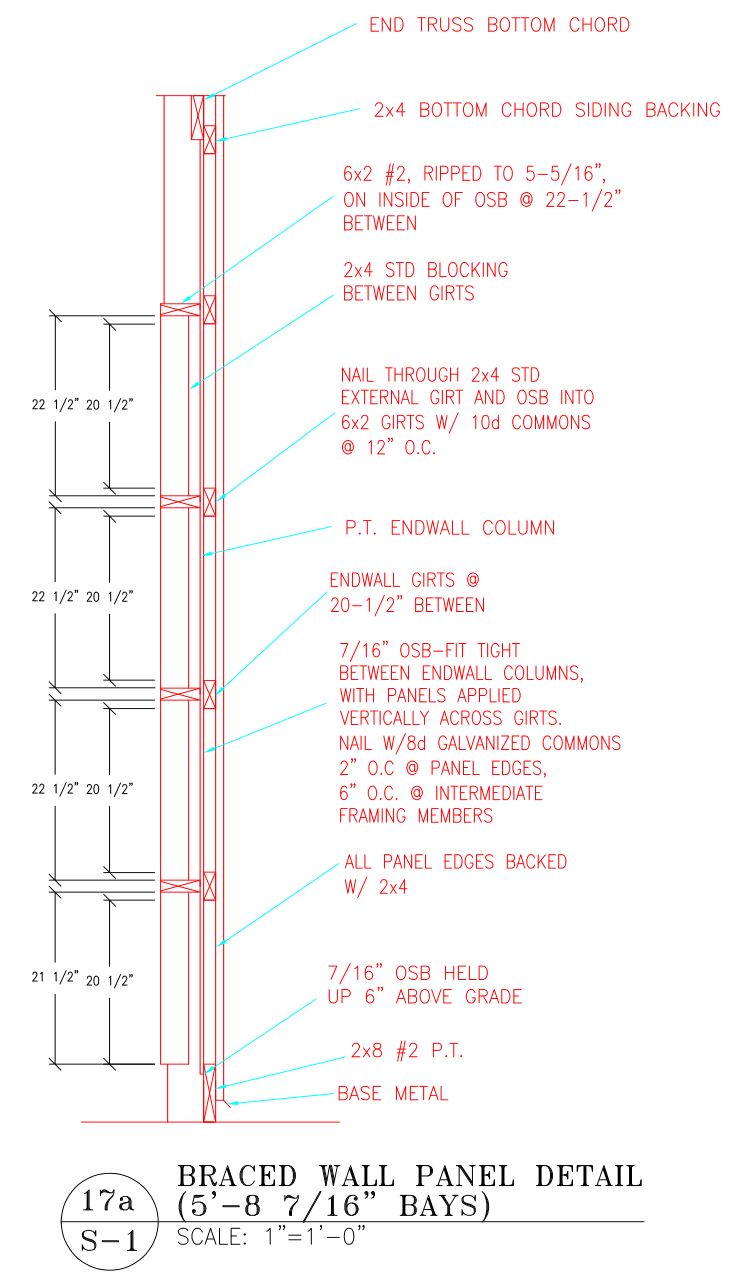
Drilling Electrical Holes Through Glu-laminated Post Frame Building Columns Reader and Hansen Pole Buildings DIY client AARON in SALEM writes: “I am trying to find the best way to run in wall wires (6/3, 8/3 & 10/2 romex) past columns on the “braced wall panel” bays in my building. My building has a 20′ eave […]
Read moreYou Can’t Build it Here Part II
Posted by The Pole Barn Guru on 06/16/2022
You Can’t Build It Here Part II If you missed part I, go back two days to find it. Continuing on… Post frame homes can save thousands of dollars in excavation, footing and foundation forming and concrete costs inherent to stick framing. This is due to use of isolated widely spaced wood columns either embedded […]
Read more- Categories: Pole Barn Homes, Post Frame Home, Building Styles and Designs, Barndominium, Building Department, Shouse, Shouse, Pole Buildings History, Pole Barn Structure
- Tags: Post-Frame, Stick Frame, Pole Building, Fully Engineered Post Frame Home, Code Conforming Structural Building System, Pole Barn, Planning And Zoning Departments, Fully Engineered Building, Barndominium
- No comments
You Can’t Build it Here Part I
Posted by The Pole Barn Guru on 06/14/2022
You Can’t Build It Here When I first began selling pole barn kits in Oregon, back in 1980, they were almost universally no permit required farm buildings. As our service area expanded into states such as California and Nevada, engineering was required in most instances, however there was never a concern about a pole building […]
Read more- Categories: Pole Barn Homes, Pole Barn Design, Post Frame Home, Pole Building Comparisons, Barndominium, Constructing a Pole Building, Pole Barn Planning, Shouse, Shouse, Building Contractor
- Tags: Stick Frame, Barndominium, Building Inspectors, International Residential Code, Architects, Shouse, Pole Building, Building Department, IRC
- No comments
Basement Addition, Gambrel Modification, and a New Home
Posted by The Pole Barn Guru on 06/08/2022
This week the Pole Barn Guru answers reader questions about the addition of a basement to an existing pole barn, the possibility of modifying an existing gambrel style horse barn, and the connection of a house and garage. DEAR POLE BARN GURU: I am considering building a partial basement under my existing Pole Barn Building […]
Read more- Categories: Building Interior, Shouse, Professional Engineer, Columns, Pole Barn Questions, Pole Barn Design, Pole Barn Homes, Constructing a Pole Building, Pole Barn Structure, Gambrel, Trusses, Concrete, Post Frame Home, Footings, Barndominium
- Tags: Basement Addition, Engineer Soils Report, Gambrel, Attached Garage, Post Frame House, Basement, Soils Report, Horse Barn
- No comments
Insulating an Apartment in a Steel Truss Pole Barn
Posted by The Pole Barn Guru on 06/02/2022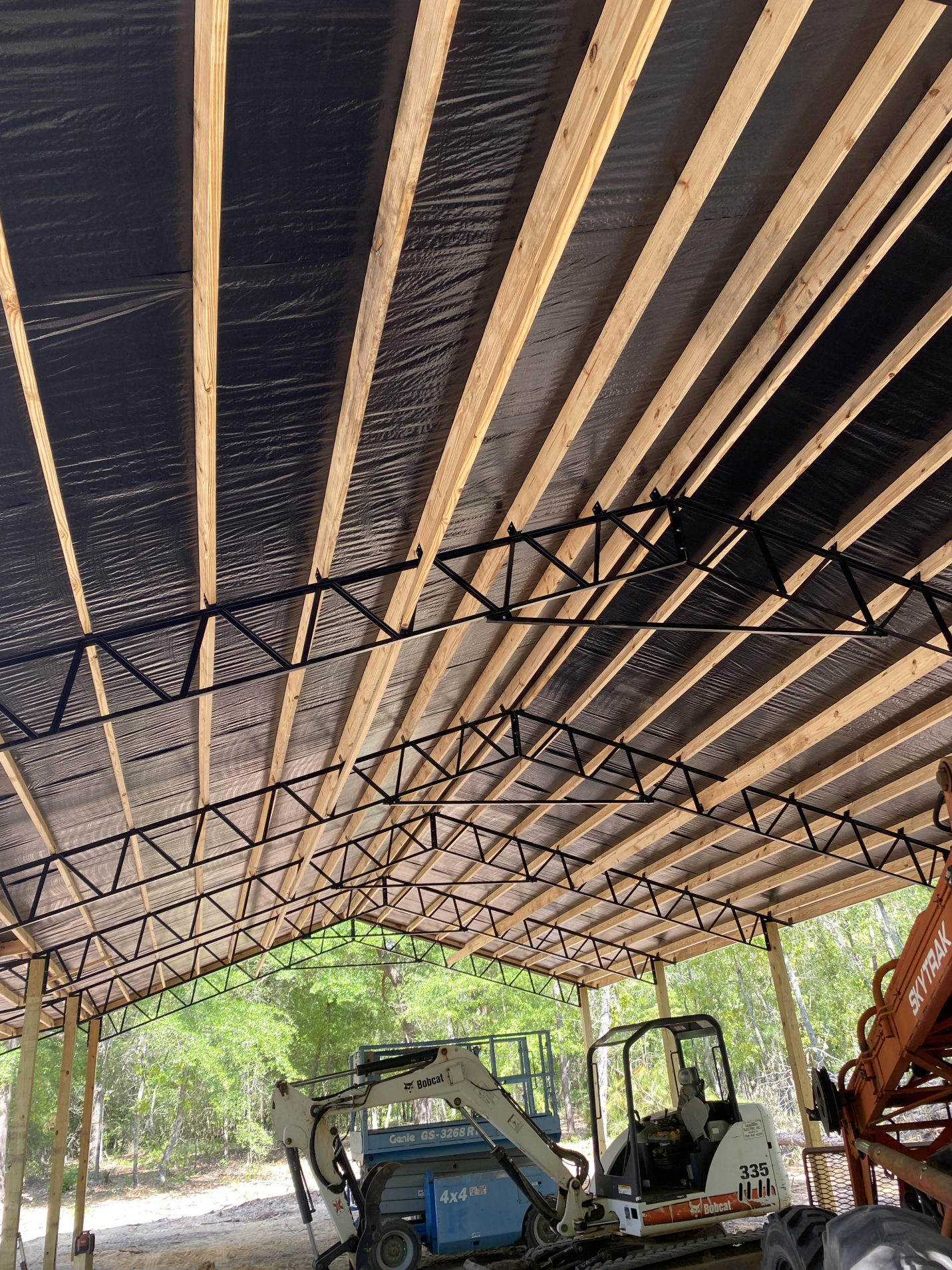
Insulating an Apartment in a Steel Truss Pole Barn Reader JONATHAN in AUGUSTA writes: “First of all, thank you for having a wonderful resource put together in one place for fellow DIYers such as myself. I am currently in the process of constructing a 30x60x11 pole barn. So far I have the roof put up; […]
Read more- Categories: Shouse, Ventilation, Sheds, Pole Barn Homes, Insulation, Workshop Buildings, Pole Barn Questions, Pole Barn Design, Post Frame Home, Pole Barn Planning, Barndominium, Pole Barn Structure, Shouse
- Tags: Condensation, Type X Sheetrock, Ventilation, Exhaust Fan, Sheetrock, Unfaced Rock Wool Batts, Ceiling Joists
- 2 comments
Condensation Prevention, Sound Proofing, and Snow Loads
Posted by The Pole Barn Guru on 06/01/2022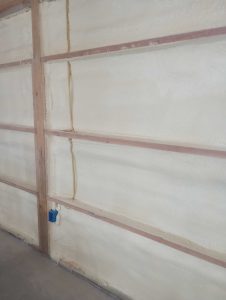
This Wednesday the Pole Barn Guru tackles reader questions about condensation prevention by placing foam board over the top of 2×4 purlins, options for sound proofing a post frame home, and if 2×4 flat purlins can hold a specific snow load. DEAR POLE BARN GURU: I am planning a pole barn; the roof will have […]
Read more- Categories: Trusses, Ventilation, Professional Engineer, Insulation, Pole Barn Questions, Pole Barn Homes, Pole Barn Design, Roofing Materials, Post Frame Home, Constructing a Pole Building, Barndominium
- Tags: OSB Roofing, Spray Foam, Steel Over OSB, Purlin Spacing, Snow Loads, Drip Stop, Condensation, Condensation Prevention
- No comments
Barndominium Plans Before Land?
Posted by The Pole Barn Guru on 05/31/2022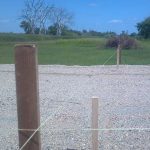
Barndominium Plans Before Land? Unlike chicken or egg coming first, barndominium floor plans should come second, after a place to build has been determined. Reader STEVE in MILWAUKEE writes: “I am interested in developing plans for the barndo-square with internal courtyard. I don’t have the land for it bought yet, so is it a waste […]
Read more- Categories: Pole Barn Questions, Shouse, Pole Barn Planning, Building Contractor, Budget, Professional Engineer, Barndominium
- Tags: Floor Plans And Elevations, Barndo-builder, Building Plans, Slab Foundation, Elevation Drawings, Wind Pressure, Floor Plans, Barndominium, Building Designer
- No comments
Floor Plans vs. Structural Building Plans
Posted by The Pole Barn Guru on 05/26/2022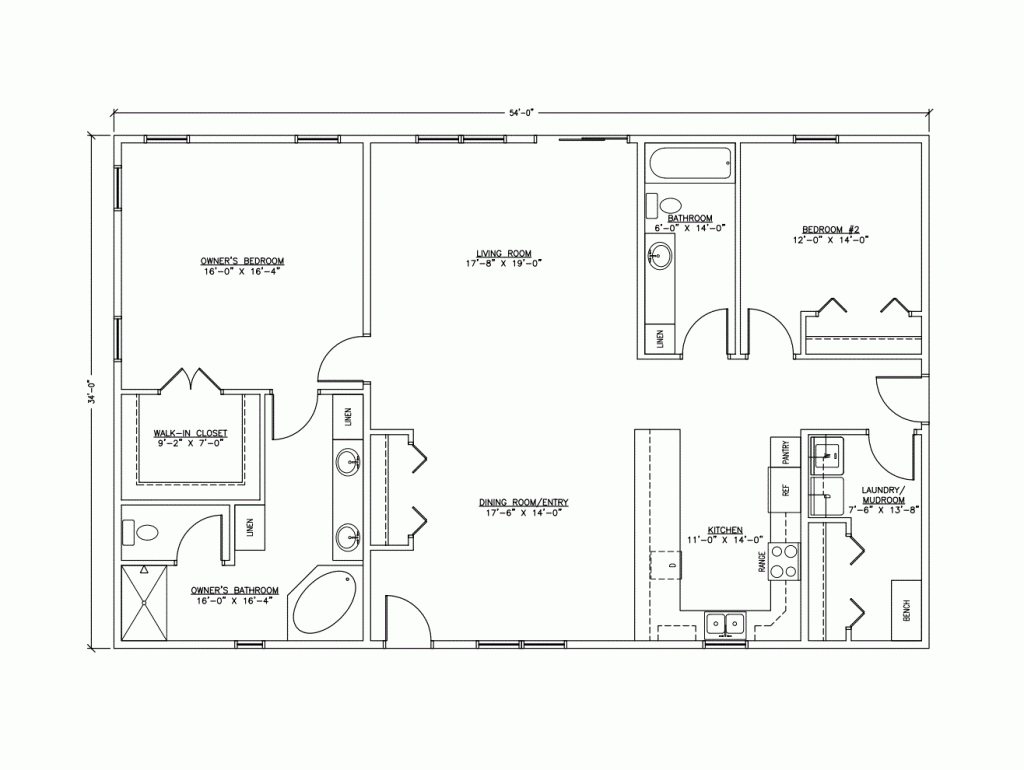
Floor Plans vs. Structural Building Plans Floor (architectural) plans and structural building plans are two completely different animals and should not be confused with each other. Architectural plans show what your home will look like, structural plans detail skeletal aspects and structural stability. In jurisdictions requiring structural plan reviews and inspections floor plans only will […]
Read more- Categories: Building Interior, Professional Engineer, Pole Barn Homes, Barndominium, Shouse, Pole Barn Planning, Pole Barn Structure, floorplans
- Tags: Registered Design Professional, Architect, International Residential Code, Barndominium Plans, Elevation Drawings, Floor Plans; Structural Building Plans
- 2 comments
Price Per Square, Scissor Truss Spacing, and Column Spacing.
Posted by The Pole Barn Guru on 05/25/2022
This week the Pole Barn Guru answers reader questions about our “best guess at price per square…” for a Hansen Building Kit, spacing for scissor trusses, and if there is a national code for post spacing in a barndominium. DEAR POLE BARN GURU: What is your best guess at price per square foot range materials […]
Read more- Categories: Pole Barn Design, Barndominium, Constructing a Pole Building, Pole Barn Planning, Building Colors, Trusses, Professional Engineer, Columns, Pole Barn Questions
- Tags: Scissor Trusses, Columns Spacing, Cost Per Square Foot, Truss Spacing, Post Frame Pricing, Post Spacing, Price Per Square Foot
- No comments
Running in Concrete Slab PEX Inside Large Tubing
Posted by The Pole Barn Guru on 05/19/2022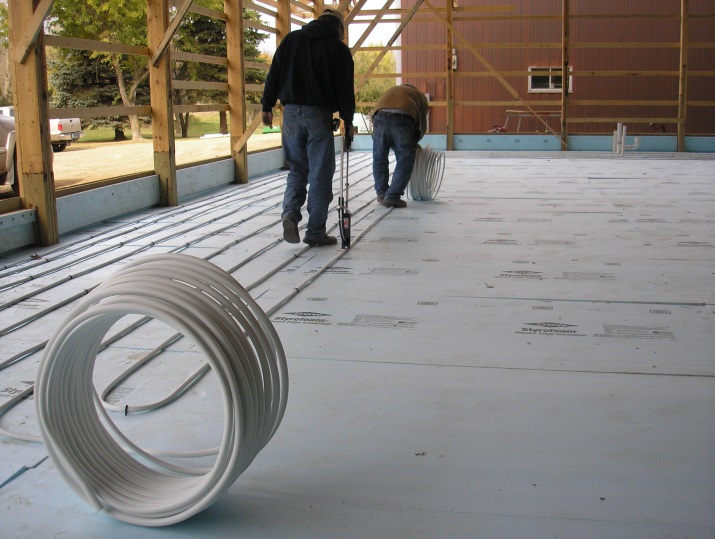
Running in Concrete Slab PEX Inside Large Tubing Credit for writing this guest post goes to my friend and radiant floor heat expert Les Graham www.RadiantOutfitters.com. If you prefer your DIY radiant floor heat to be right, rather than cheap, call Les 1.320.212.0863. Question from Mike the Pole Barn Guru: Is it beneficial to place […]
Read more- Categories: Workshop Buildings, RV Storage, Barndominium, Pole Barn Questions, Pole Building Comparisons, About The Pole Barn Guru, Constructing a Pole Building, Pole Barn Planning, Pole Barn Structure, Pole Barn Homes
- Tags: Pex Tubing, Pex-Al-Pex Tubing, Coefficient Of Linear Thermal Expansion, Manifolds
- No comments
Hart and Home YouTube Episode IV-The Final Chapter
Posted by The Pole Barn Guru on 05/05/2022
Hart and Home YouTube – Episode IV The Final Chapter If you missed our previous episodes, please go to bottom of this article, on left, and click on arrow thrice to go to Hart and Home YouTube – Episode I. Moving forward: While individual results may vary, our clients have generally had good experiences using […]
Read more- Categories: Pole Barn Homes, Constructing a Pole Building, Pole Barn Planning, Post Frame Home, Pole Barn Structure, Barndominium, Steel Roofing & Siding, Shouse, Trusses, Fasteners
- Tags: Integral Condensation Control, Ceiling Joists, J Chanel, Splash Plank, Integral J Channel, Ceiling Loaded Trusses, F Trim, F And J Trim, Kevin Hart
- No comments
Personal Storage, Additional Height, and Floor Plans
Posted by The Pole Barn Guru on 05/04/2022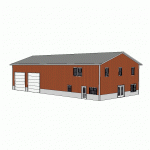
This week the Pole Barn Guru addresses a concern about personal items being ruined by storing them in an unfinished pole building, the need for an additional two feet of interior height, and floor plans for designing a post frame home. DEAR POLE BARN GURU: Hello- not sure if you can answer this but hoping […]
Read more- Categories: Pole Barn Design, Pole Barn Homes, Building Styles and Designs, Constructing a Pole Building, Pole Barn Planning, Post Frame Home, Barndominium, Ventilation, Shouse, Rebuilding Structures, Shouse, Building Interior, floorplans, Professional Engineer, Pole Barn Questions
- Tags: Post Frame Home, Post Frame House, Registered Design Professional, Pole Barn Storage, Floor Plans, Personal Storage, Interior Height
- No comments
Hart and Home Youtube Episode III
Posted by The Pole Barn Guru on 05/03/2022
Hart and Home YouTube – Episode III If you missed our previous episodes, please go to bottom of this article, on left, and click on arrow twice to go to Hart and Home YouTube – Episode I. Moving forward: For those following along at home: Some discussion will be made here about “allowable defects” in […]
Read more- Categories: Pole Barn Homes, Post Frame Home, Lumber, Barndominium, Pole Barn Design, Shouse, Pole Barn Planning, Pole Barn Structure, Trusses, Columns
- Tags: Crook, Timbers, End Splits, Checks, Knots, Lumber Twist, Holes, Wane, Lumber Defects, Bow
- No comments
Hart and Home Youtube Episode II
Posted by The Pole Barn Guru on 04/28/2022
Hart and Home YouTube – Episode II If you missed our previous episode, please go to bottom of this article, on left, and click on arrow to go to Hart and Home YouTube – Episode I. Moving forward: Planning and Consultation – our Building Design team will work with you, for as long as it […]
Read morePost Frame Building Doors-Coil or Sectional?
Posted by The Pole Barn Guru on 04/19/2022
Post Frame Building Doors – Coil or Sectional? In my 40 plus years of post frame buildings, I have provided tens of thousands of overhead steel sectional doors and not so many coil roll-up doors. Where we park our vehicles is pretty darn importantish for us Americans. Our garages and shops serve as a unique […]
Read more- Categories: Overhead Doors, Barndominium, Shouse, Pole Building Comparisons, Pole Barn Planning, Pole Building Doors
- Tags: Garages, Self Storage, Coil Overhead Door, Sectional Overhead Door, Post Frame Building, Rolling Steel Doors, Overhead Rolling Door, Shops, Coiling Overhead Door, Overhead Door Insulation
- No comments
Do You Do Longer Ones?
Posted by The Pole Barn Guru on 04/12/2022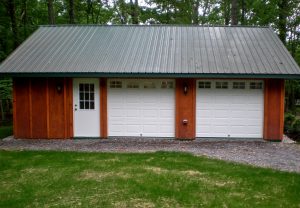
Do You Do Longer Ones? Reader DANA in DEER LODGE writes: “Hello. We are looking at having a 4 door garage built but 2 of the spots will be turned into living space. I see the one you have with 3 garage doors. so you do longer ones? What would the price be to do […]
Read more- Categories: Pole Barn Questions, Building Styles and Designs, Shouse, Building Department, Constructing a Pole Building, Pole Barn Planning, Building Contractor, Budget, Professional Engineer, Barndominium
- Tags: Building Shell, Limited Lifetime Structural Warranty, Structural Blueprints, Barndominium Kits, Building Kit, Technical Support
- No comments
How Are Funds Dispersed From a Construction Loan?
Posted by The Pole Barn Guru on 04/05/2022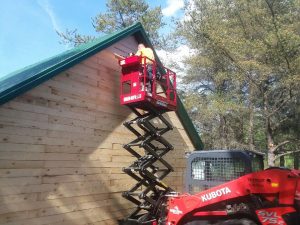
How Are Funds Dispersed From a Construction Loan? Reader CASSANDRA in ROXBORO writes: “When applying for this construction loan as each job is done will the money be dispersed as each job is finished and inspected.? Do you know any in North Carolina that does the whole build or has turkey homes?” Mike the Pole […]
Read moreWhere We Ship, Raising Walls, and Bottom Chord Dead Loads
Posted by The Pole Barn Guru on 03/30/2022
This week the Pole Barn Guru answers reader questions about where we ship, whether or not trying to raise pre-assembled walls is a good idea, and the use of double or single trusses when applying drywall. DEAR POLE BARN GURU: Where do you guys ship? Nationwide? SUZANNE in BROOKSVILLE DEAR SUZANNE: Hansen Pole Buildings is […]
Read more- Categories: Pole Barn Homes, Pole Barn Questions, Pole Barn Design, Constructing a Pole Building, Pole Barn Planning, Barndominium, Pole Barn Structure, Trusses, Concrete, Building Interior, tools
- Tags: Bottom Chord Dead Load, Shipping, Drywall Ceiling, Hansen Locations, Hansen Shipping, Hanging Trusses, Double Trusses, Building Walls, Pre-assembled Walls
- No comments
Condensation, Floor Plans, and Planning a House
Posted by The Pole Barn Guru on 03/23/2022
This Wednesday the Pole Barn Guru discusses condensation issues in a metal pole barn a reader would like to convert to livable space, floor plans for a new post frame residence, and the steps to take to plan and build a new post frame house. DEAR POLE BARN GURU: I just purchased a property with […]
Read more- Categories: Pole Barn Questions, Pole Barn Homes, Pole Barn Design, Building Styles and Designs, Building Department, Post Frame Home, Constructing a Pole Building, Barndominium, Pole Barn Planning, Shouse, floorplans, Ventilation, Concrete
- Tags: Moisture Barrier, Post Frame Home, Shouse, Vapor Barrier, Condensation, Barndominium Plans, Building Permit, Post Frame Floor Plans, Post Frame Building Permit
- 2 comments
Post Frame Plywood Slab-on-grade
Posted by The Pole Barn Guru on 03/10/2022
Post Frame Plywood Slab-on-grade As concrete and excavation costs have increased steadily buildings are more frequently turning to slab-on-grade foundations. These assemblies require less concrete and labor than full basements and have a number of advantages over crawlspaces: better thermal performance, much lower risk for water and animal intrusion, and lower maintenance overall. Slab-on grade […]
Read more- Categories: Barndominium, Insulation, Pole Barn Design, Pole Building How To Guides, Pole Barn Planning, Pole Barn Structure, Pole Barn Homes, Post Frame Home
- Tags: Greenhouse Gas Emissions, Slab On Grade Foundation, Thermal Performance, Crawlspaces, Embodied Carbon, Greenhouse Gas, Vapor Barrier, Plywood Slab, Concrete, Decoupling Membrane
- 5 comments
How Much Will My New Pole Barn Cost?
Posted by The Pole Barn Guru on 03/08/2022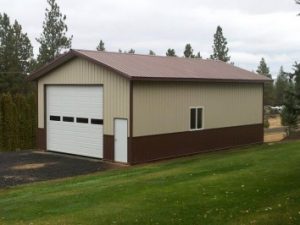
How Much Will My New Pole Barn Cost? Reader CLAUDIO in LEWIS writes: “Hello, I would like to know what would be the cost to build a pole barn building 25’x50′ with loft? Are the interior partitions and insulated walls and floors included? Is the permit application included? Is delivery and construction included in your […]
Read more- Categories: Trusses, Concrete, Professional Engineer, Pole Barn Questions, Pole Barn Homes, Constructing a Pole Building, Post Frame Home, Pole Barn Planning, Barndominium, floorplans, Building Contractor
- Tags: Interior Partition Wall Framing, Engineer Sealed Blueprints, DIY Pole Barns, DIY Pole Buildings, Wall Framing, Fiberglass Batt Insulation, Building Permits, Pole Barn
- 2 comments
When Barndominium Batman Light Illuminates
Posted by The Pole Barn Guru on 03/01/2022
When Barndominium Batman Light Illuminates Dark Sky Loyal reader MARCO in EDINBURG brought a smile to my face when he wrote: “*Batman light illuminates dark sky* Pole barn guru! Help! I am building my pole barn house, Finally. This will be a DIY project with help of friends and family. I will more than likely […]
Read more- Categories: Pole Barn Questions, Building Department, Barndominium, Constructing a Pole Building, Pole Barn Planning, Budget, Professional Engineer, Pole Barn Homes
- Tags: DIY Pole Building, Diy Barndominiumbar, Engineered Framing Plans, Floor Plans, Barndominium, Building Risk Category II, Risk Category I
- No comments
Occupancy, a Single-Slope Residence, and Lean-to Addition
Posted by The Pole Barn Guru on 02/16/2022
This week the Pole Barn Guru take care of reader questions about getting an occupancy permit in Victor ID, the size and scope of building a single-slope with a loft, and the addition of a lean-to to an existing structure. DEAR POLE BARN GURU: I follow your posts and have seen some who question if […]
Read more- Categories: single slope, Pole Barn Questions, Pole Barn Design, Post Frame Home, Building Styles and Designs, Barndominium, Building Department, Constructing a Pole Building, Pole Barn Planning, Professional Engineer, Columns, Pole Barn Homes
- Tags: Loft, R-3, Occupancy, Residential Post Frame, Single-slope, Lean-to Addition, Lean-to
- No comments
Existing Foundation, “Home/Pool Combo” and HOA’s
Posted by The Pole Barn Guru on 02/09/2022
This week the Pole Barn Guru tackles reader questions about design ideas to build over or around an existing foundation, designing a “home/pool combo,” and design options for roofing and siding when dealing with an HOA. DEAR POLE BARN GURU: We currently have foundation/basement that measures 14×66, with additional 26×26 room with ground level concrete. […]
Read more- Categories: Alternate Siding, Vinyl Siding, Building Interior, Pole Barn Questions, Professional Engineer, Pole Barn Design, Pole Barn Homes, Roofing Materials, Pole Building How To Guides, Pole Barn Planning, Barndominium, Pole Building Siding, Concrete
- Tags: Home And Pool Combo Building, Roof Over Pool, Roofing And Siding, Alternative Roofing And Siding, HOA, HOA Rules, Existing Slab, Existing Foundation
- 2 comments
Retro Installing Windows in a Spray Foamed Post Frame Building
Posted by The Pole Barn Guru on 02/08/2022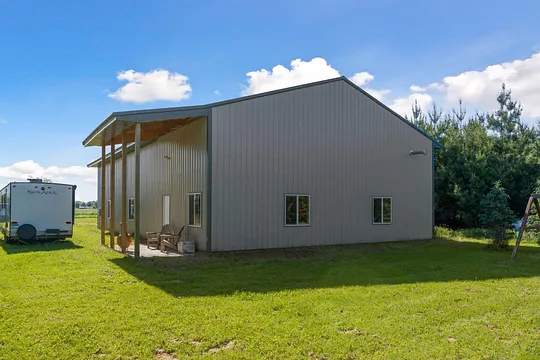
Retro Installing Windows in a Spray Foamed Post Frame Wall Reader JOEY in PRINCETON writes: “Good Evening Pole Barn Guru! We need to add picture (9) and slider (3) windows to an existing 3-year old Sherman Pole Building Post frame building where we are converting part into living quarters. The building was spray foamed by […]
Read more- Categories: Professional Engineer, Pole Barn Homes, Pole Barn Questions, Post Frame Home, About The Pole Barn Guru, Pole Building How To Guides, Barndominium, Steel Roofing & Siding, Shouse, Windows, Building Interior, Budget
- Tags: J Channel, Closed Cell Spray Foam, Spray Foam, Sherman Pole Building, Gas Filled Low E Windows, J Trim Attached
- No comments
Boral Steel Stone Coated Roofing
Posted by The Pole Barn Guru on 02/03/2022
Boral Steel® Stone Coated Roofing Boral Steel® Stone Coated Roofing is manufactured from Galvalume® steel, then coated with stone granules applied with acrylic polymer adhesives. Result is a lightweight (1.5 psf – pounds per square foot) durable and cost-effective roofing system offering superior strength of steel and is ideal for new post frame barndominium or […]
Read more- Categories: Post Frame Home, Barndominium, Pole Building Comparisons, Roofing Materials, Shouse, Steel Roofing & Siding, Shouse
- Tags: Galvalume Steel, Tile, Shingle Roofing, Ice Damming, Hailstorms, Shouse, Recycled Roofing, Boral Steel, Wind Load, Boral Steel Stone Coated Roofing, Galvalume, Shake, Barndominium, Slate
- 4 comments
Batteries Not Included
Posted by The Pole Barn Guru on 02/01/2022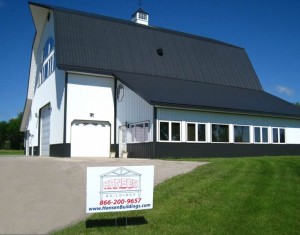
Batteries Not Included Batteries Not Included is a 1987 American comic science fiction film starring Hume Cronyn, Jessica Tandy (winner of a Saturn Award for Best Actress for her performance) and Elisabeth Pena about small extraterrestrial living spaceships saving an apartment block under threat from property development. Reader AARON in NORTH VERNON queried: “Does your pricing also […]
Read more- Categories: Building Contractor, Budget, Pole Barn Homes, Workshop Buildings, Pole Barn Questions, Post Frame Home, Barndominium, Pole Building How To Guides, Pole Barn Planning, floorplans
- Tags: Building Kit, Batteries, Barndominium Kits, Building Contractor, Erector, Blueprints, DIY Pole Buildings, Building Permits
- No comments
Will My Minnesota Shouse Require Frost Footings?
Posted by The Pole Barn Guru on 01/25/2022
Will My Minnesota Shouse Require Frost Footings? Reader CHAD in JANESVILLE writes: “I am planning on building a shouse or barndominium some may call. I am doing 5″ cement with a heated floor throughout. My hope was not to bury any poles but to anchor them on top of the slap. Do you recommend front […]
Read more- Categories: Post Frame Home, Pole Barn Planning, Barndominium, Concrete, Shouse, Footings, Shouse, Professional Engineer, Pole Barn Homes, Pole Barn Questions
- Tags: Wet Set Brackets, Shouse, Insulation R Value, Concrete Piers, Frost Line, Barndominium, Post Frame House, Frost Protected Shallow Foundation
- 3 comments
My Barndominium Attic Has Moisture Issues!
Posted by The Pole Barn Guru on 01/06/2022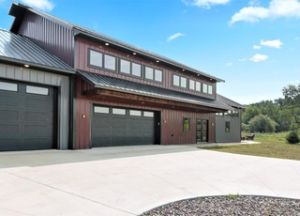
My Barndominium Attic Has Moisture Issues! Reader DAVID in CHICAGO writes: “Greetings – I’ve got a pole barn style home that’s about 2.5 years old and I’m having moisture issues in the attic. Hoping I can talk with someone to get a consult or second opinion to resolve as quickly as possible. Let me know […]
Read more- Categories: Pole Barn Homes, Insulation, Post Frame Home, Pole Barn Questions, Pole Barn Planning, Barndominium, Shouse, Ventilation
- Tags: Metal Roof Condensation, Ridge Vent, Barndominium, Integral Condensation Control, Closed Cell Spray Foam Insulation, Condensation, Metal Roof, R50 Attic Insulation
- No comments
Framing Loads, Footing Pads, and a Pole Barn Home
Posted by The Pole Barn Guru on 01/05/2022
This Wednesday the Pole Barn Guru kicks off 2022 with reader questions about framing loads using heavy duty steel roof trusses, a stone siding wainscot, and lap siding. Mike then addresses questions about footing pads, and finally creating a pole barn home. DEAR POLE BARN GURU: I am planning to build a pole barn 36×40 […]
Read more- Categories: Post Frame Home, Trusses, Barndominium, Concrete, Concrete Cookie, Footings, Alternate Siding, Pole Barn Questions, Building Styles and Designs, Roofing Materials, Constructing a Pole Building, Pole Barn Homes, Pole Barn Planning
- Tags: Trusses, Framing Loads, Footing Pads, Steel Trusses, Footings, Concrete Collars, Post Frame Home
- No comments
Why Your New Barndominium Should Be Post Frame
Posted by The Pole Barn Guru on 01/04/2022
Why Your New Barndominium Should Be Post Frame For those who follow me – you know I am all about people loving their end results. As long as one has a fully engineered building they love, I couldn’t be more pleased, regardless of the structural system. In My Humble Opinion – fully engineered post frame […]
Read more- Categories: Pole Barn Design, Post Frame Home, Pole Building Comparisons, Pole Buildings History, Barndominium, Pole Barn Structure, Trusses, Pole Barn Homes
- Tags: Stick Frame Building, Geotechnical Engineer, PEMB Building, Stick Frame Design, Barndominium, International Residential Code, Bookshelf Wall Girts
- 6 comments
Worker Injured During Pole Project, Who Pays
Posted by The Pole Barn Guru on 12/30/2021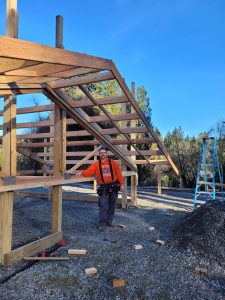
Worker Injured During Pole Building Project – Who Pays? Disclaimer: this article is not to be construed as legal advice, please engage a qualified construction attorney prior to any construction project. If you don’t take steps to find out in advance whether workers on your new pole building are insured for injuries, you could end […]
Read more- Categories: Pole Barn Planning, Building Contractor, Pole Barn Homes, Post Frame Home, Barndominium, About The Pole Barn Guru, Constructing a Pole Building
- Tags: General Contractor, D-I-Y Pole Building, Subcontractor, Workers Compensation Insurance, Business Employees, General Liability Insurance
- No comments
You Can Do It!
Posted by The Pole Barn Guru on 12/23/2021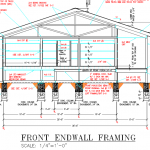
You Can Do It! Screamed headlines of my first ever print display ad for pole barn kits in 1981! I have included below a snippet from one of my first blog posts from 10 years ago: “In the summer of 1979, home interest rates began to rise. Idaho had a usury limit, home mortgages stopped […]
Read more- Categories: Trusses, Lumber, Pole Barn Design, Pole Barn Homes, About The Pole Barn Guru, Post Frame Home, Constructing a Pole Building, Barndominium, Pole Barn Planning
- Tags: Green Lumber, Hansen Buildings, Kiln Dried Lumber, Hansen Pole Buildings, Lucas Plywood And Lumber, Pole Barn Kits, Steel Plates, Trusses, Truss Chords
- No comments
Help! My Barndominium Roof is Dripping!
Posted by The Pole Barn Guru on 12/16/2021
Help! My Barndominium Roof Is Dripping! Reader TIMM in WHITEFISH writes: “Thanks for taking my question. I recently built a barndominium in NW Montana. I tried to find someone to build it for me, but the demand and cost in the area had gone up so much that I had to do almost all the […]
Read moreStorage Barn to Dwelling
Posted by The Pole Barn Guru on 12/14/2021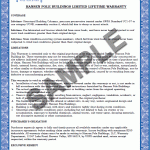
Storage Barn to Dwelling Reader JD in FAIRPLAY writes: “I have read over your blogs & my head is spinning. However, you obviously know your stuff. My question is this, do you have a trusted company or guy who can help me design & build a 30x60x16 RV garage that will meet the requirements of […]
Read moreIs Fiberglass Insulation a Carcinogen?
Posted by The Pole Barn Guru on 12/09/2021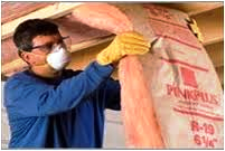
Is Fiberglass Insulation a Carcinogen? We live in a world fraught with unseen perils (COVID-19 anyone?), however fiberglass building insulation is probably not one of them. When it comes to fully engineered post frame barndominiums and homes, we all just want our clients to be safe and happy. I went to an expert on this […]
Read more- Categories: Pole Barn Planning, Ventilation, Pole Barn Homes, Post Frame Home, Barndominium, Shouse, Insulation
- Tags: National, Fiberglass Insulation, National Toxicology Program, Glass Wool Fibers, Insulation Outlook, North American Insulation Manufacturers Association, Biosoluble Fiber, IARC
- No comments
Hanging Single Hung Windows to Slide Horizontally
Posted by The Pole Barn Guru on 12/07/2021
Hanging Single-Hung Windows to Slide Horizontally You order a 4’ x 4’ sliding window for your new post frame building or barndominium. Depending upon your geographical location, you will assume this window opens up-and-down (Eastern U.S.) or side-to-side (Western U.S.). Well, we all know what happens when we assume. It is critical to clearly understand […]
Read moreBarndominium Closed Cell Spray Foam
Posted by The Pole Barn Guru on 12/02/2021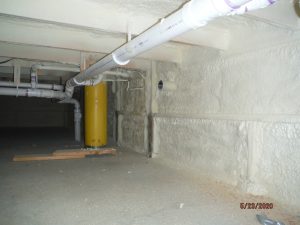
Barndominium Closed Cell Spray Foam – and Rodents Closed cell spray foam applied directly to steel roofing and siding can be a great product for controlling condensation, achieving an air tight barndominium and at R-7 per inch is a great insulation solution. So good, I strongly encourage its use, especially for those buildings in Climate […]
Read moreHow to Quit Your Job
Posted by The Pole Barn Guru on 11/30/2021
How To Quit Your Job & Build Your Home Full Time Hansen Pole Buildings’ DIY clients Kevin and Whitney Hart are today’s guest bloggers. Hey everyone! My wife and I have been building our barndominium since about March and have been documenting the whole thing on social media. The most commonly asked question that we […]
Read moreBarndominium Concrete Slab Insulation Boards
Posted by The Pole Barn Guru on 11/18/2021
Barndominium Concrete Slab Insulation Boards – XPS or EPS? Other than in Climate Zone’s 1 and 2 (think deep South), International Energy Conservation Code (IECC) requires perimeter and under slab continuous insulation for barndominiums. When it comes to concrete and insulation, contractors tend to be most familiar with extruded polystyrene (XPS). Yet, expanded polystyrene (EPS) […]
Read moreOwner Barndominium Builder Construction Loans
Posted by The Pole Barn Guru on 11/16/2021
Owner-Barndominium Builder Construction Loans Qualifying for owner-barndominium builder construction loans can be a daunting task. Given 2007-2008’s housing market downturn, owner-builder construction loans are increasingly hard to get but not impossible. An owner-builder is a property owner who serves as general contractor on their own project. A General contractor coordinates everything from budget to hiring subcontractors. […]
Read moreDesigning to Withstand a Hurricane
Posted by The Pole Barn Guru on 11/11/2021
Loyal blog reader and video watcher DANIEL in SULPHUR writes: “What practices are best for increasing wind rating of a post frame building? My goal is to build a post frame home to withstand 150+ mph winds. I live on the gulf coast and hurricanes are a serious threat, I know I can’t make my […]
Read moreA Barndominium Challenge
Posted by The Pole Barn Guru on 11/09/2021
A Barndominium HVAC Challenge My now dear friend (thanks to his barndominium) LONNIE in COLORADO SPRINGS writes: “Hi Mike, I’m still around and still working on the house and making some slow but constant progress so I thank you all for your help and support. I have run into an issue (it’s not related to […]
Read moreSyracuse, Nebraska Approves Shouses!
Posted by The Pole Barn Guru on 11/04/2021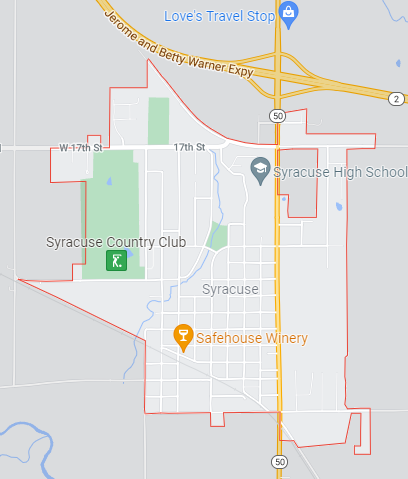
Syracuse, Nebraska Approves Shouses! Syracuse, Nebraska was laid out in 1869 when it was certain railroads would be extended to it. With a population of roughly 2000, Syracuse is pretty well smack dab centered in Nebraska, in Otoe county. While Syracuse might be small in numbers, they are forward thinking in following what is trending […]
Read more- Categories: Post Frame Home, Barndominium, Shouse, Shouse, Pole Barn Design, Pole Barn Planning, Sheds
- Tags: Shouse, Patty Bucholz, News Channel Nebraska, Pinterest, Shop, House, Barndominium
- No comments
Blown-In Fiberglass Attic Insulation
Posted by The Pole Barn Guru on 10/22/2021
Blown-In Fiberglass Attic Insulation In Climate Zones 3 and higher blown-in fiberglass attic insulation is extremely popular due to lower investment cost and high performance. Looking for a best solution for your barndominium or post frame attic? It is inevitable an insulation contractor will warn you away from blown-in fiberglass due to a dated study […]
Read moreHand Winches, Mono Trusses, and a Post Frame Home
Posted by The Pole Barn Guru on 10/04/2021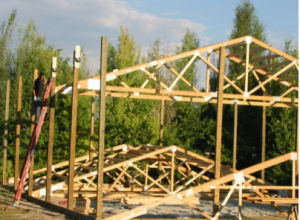
This Monday the Pole Barn Guru answers reader questions about the use of hand winches to raise trusses, how to secure mono trusses built from complete trusses – DON’T- and the costs to build a small post frame home. DEAR POLE BARN GURU: I’m curious of the stability of wet set brackets during raising our […]
Read more- Categories: Barndominium, Pole Barn Questions, Pole Barn Design, Constructing a Pole Building, Pole Building How To Guides, Pole Barn Planning, Trusses, Budget, Professional Engineer, Pole Barn Homes
- Tags: Post Frame Home, Mono-truss, Hand Winch, Raising Trusses, Winch Box, Engineered Trusses, Post Frame Costs
- No comments
How to Pour a Slab on Grade
Posted by The Pole Barn Guru on 09/29/2021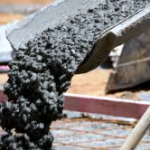
How to Pour a Slab on Grade in an Existing Barndominium Reader PAUL writes: “I have an opportunity to purchase a barndominium that has the posts set in 20” wide 40” deep peers. Unfortunately the county where this is located does not require a footing. All city codes in this area require an 8”X 36” […]
Read more- Categories: Pole Barn Planning, Concrete, Post Frame Home, Insulation, Barndominium, Pole Barn Questions, Pole Building How To Guides, Shouse
- Tags: International Energy Conservation Code, Vapor Barrier, Climate Zones, Splash Plank, R-10 Rigid Insulation, Concrete Slab, No. 200 Sieve, Barndominium, Modified Proctor Density, Termiticide
- No comments
Building After a Burn Down
Posted by The Pole Barn Guru on 09/17/2021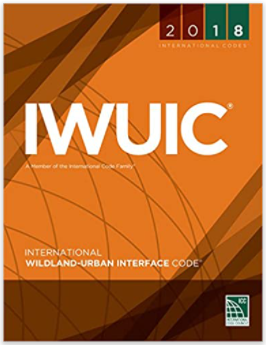
Building After a Burn Down Western United States wildfires have been featured on network newscasts and seen in our air for months. My own Auntie Norma’s home was a victim of California’s 2018 Camp Fire – where she lost all of her worldly possessions. Reader MATHEW in RENO writes: “Greetings, I know I’m not the […]
Read more- Categories: Pole Barn Homes, Post Frame Home, Insulation, Pole Barn Questions, Barndominium, Pole Barn Planning, Trusses, Concrete, Budget
- Tags: Vinyl Flooring, Closed Cell Foam Insulation, Pex Tubing, Wildfires, Building Wildfires Protections, Concrete Sleeves, Fire Proofing, Lowes, Phonehenge, Home Depot, Prebuilt Roof Trusses
- No comments
How to Properly Design a Barndominium Wood Floor Over a Crawl Space
Posted by The Pole Barn Guru on 09/10/2021
How To Properly Design a Barndominium Wood Floor Over a Crawl Space Reader JERRY in HAWESVILLE writes: “If one were to build a post frame home on a crawlspace and the floor joists were sitting on a 3 ply 2×10 center beam on post spaced 8-10 feet apart, how does one support the joists at […]
Read more- Categories: Pole Barn Structure, Professional Engineer, Columns, Pole Barn Homes, Post Frame Home, Barndominium, Pole Barn Questions, Pole Barn Design, Shouse, Pole Barn Planning
- Tags: Wood Floor, Interior Floor Beams, Column Footings, Floor Joists, Registered Professional Engineer, Building Code Deflection Limitations
- No comments
Vaulted Barndominium Ceilings
Posted by The Pole Barn Guru on 09/08/2021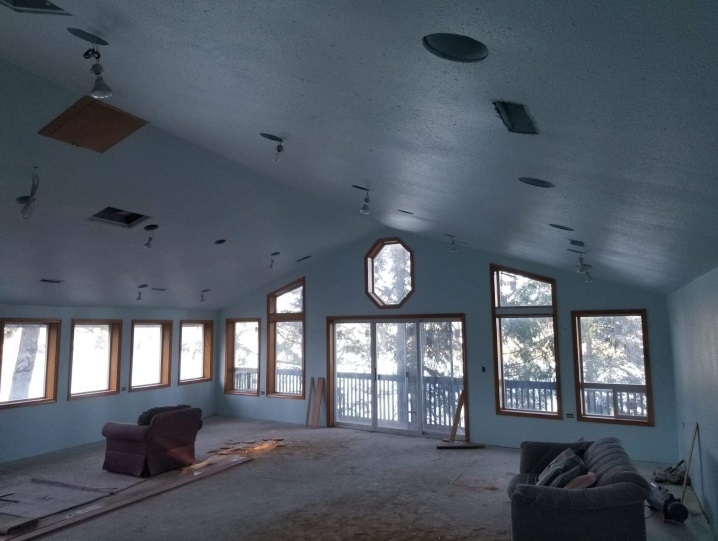
I Like Vaulted Barndominium Ceilings When I built my first personal post frame shop/house, it had a 7/12 exterior roof slope, to match other buildings on the same property. Upper level of this building was designed as an area where we would potentially place a ping pong table. To allow for lobs, I had prefabricated […]
Read more- Categories: Post Frame Home, Pole Barn Design, Barndominium, About The Pole Barn Guru, Shouse, Pole Barn Planning, Shouse, Trusses, Building Interior, Pole Barn Homes
- Tags: Vaulted Ceiling, Tray Ceiling, Second Story Space, Standard Room Framing, Ranch Rambler, Scissor Trusses, Barndominium
- No comments
Barndominium Spray Foam Insulation
Posted by The Pole Barn Guru on 09/03/2021
What Amount of Barndominium Spray Foam Insulation is Adequate? Reader DON in LAKE CHARLES writes: “Building new pole barn. Would using closed cell foam in roof and walls be adequate?” Lake Charles is in climate zone 2A. 2018’s International Energy Conservation Code prescriptively mandates (for your zone) a minimum R-38 value for ceilings and R-13 […]
Read more- Categories: Building Interior, Pole Barn Homes, Post Frame Home, Insulation, Barndominium, Roofing Materials, Pole Barn Structure
- Tags: REScheck, International Building Code, HERS Index, Cellulose Insulation, International Residential Code, Closed Cell Insulation, International Energy Conservation Code, Rockwool, Fiberglass Insulation
- No comments
Better Entry Level Barndominium Buyers
Posted by The Pole Barn Guru on 08/20/2021
Better Entry-Level Barndominiums Thanks to John Burns Real Estate Consulting for providing content data. US’s largest age group today is 27 to 31 years old. My three adult children are now 31, 27 and 26, pretty well hitting right in there. With the median age of an entry-level buyer at 33 (according to National Association […]
Read moreBarndominium Questions
Posted by The Pole Barn Guru on 08/18/2021
Questions About a Pole Barndominium Reader PAYTON in CANTON writes: “I have a few questions regarding building a pole barn/barndominium. 1. Do you offer any model homes we can explore? 2. Can we set up a consultation to discuss our options as far as building/kits? 3. What is the lead time for purchasing a kit? […]
Read more- Categories: Barndominium, Pole Barn Questions, Pole Building Comparisons, Shouse, About The Pole Barn Guru, Building Department, Pole Barn Planning, Professional Engineer, Pole Barn Homes
- Tags: Shouse, Barndominium Plans, Structural Blueprints, Sprinklers, Barndominium, Fire Suppression Sprinklers
- No comments
Open Web Wood Floor Trusses
Posted by The Pole Barn Guru on 08/13/2021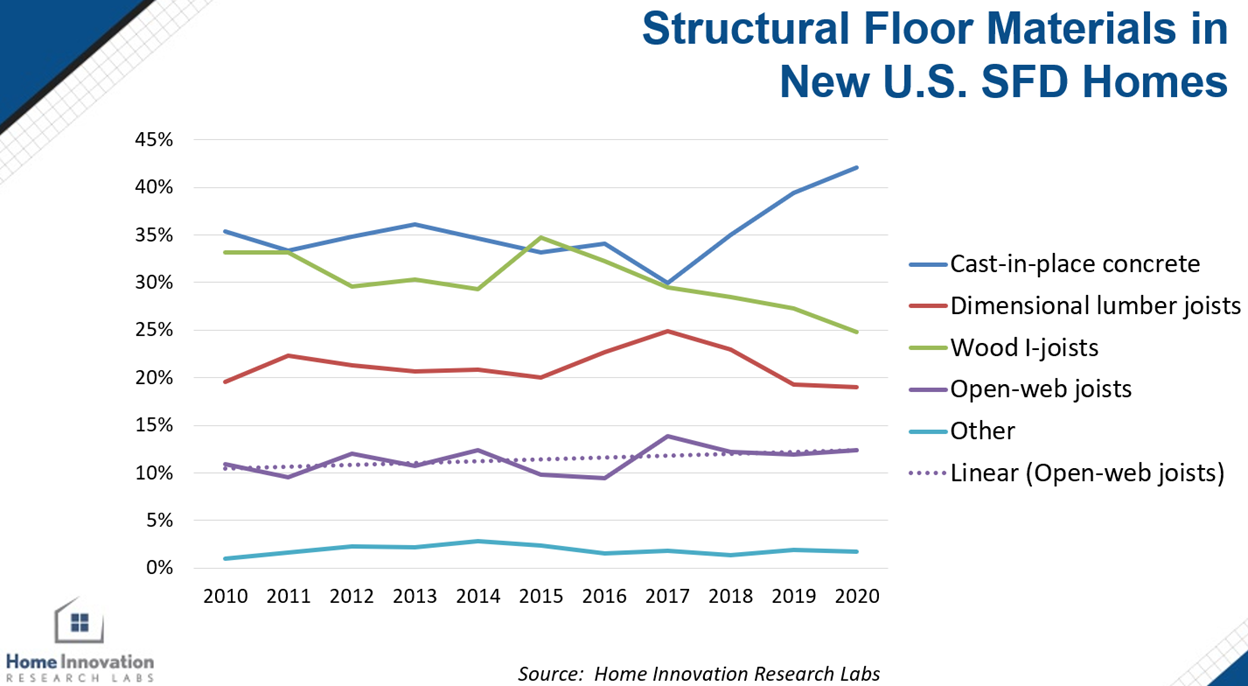
Prefabricated Open-Web Wood Floor Trusses in Your Future? Use of open-web floor trusses has steadily increased over this past decade, but there’s a lot of room to grow. Ed Huston from Home Innovation Research Labs (HIRL) recently shared some results from their April 2021 Builder Best Practice Reports on Structural Systems, containing survey results from […]
Read moreContract Scheduling and Terms
Posted by The Pole Barn Guru on 08/06/2021
Disclaimer – this and subsequent articles on this subject are not intended to be legal advice, merely an example for discussions between you and your legal advisor. Please keep in mind, many of these terms are applicable towards post frame building kits and would require edits for cases where a builder is providing erection services […]
Read more- Categories: Post Frame Home, Barndominium, Shouse, Lumber, Pole Barn Design, Lofts, Pole Barn Planning, Skylights, Building Contractor, Trusses, Pole Barn Homes
- Tags: Engineer, Cement, Truss Web Bracing, Scheduling, Exclusions, Web Bracing Material, Rebar, Decks, Lofts, Contractor, International Wildland-Urban Interface Code, Concrete, Labor Costs, Mezzanine, Architect
- No comments
Contracts: Inspect It, Inventory It
Posted by The Pole Barn Guru on 07/30/2021
Disclaimer – this and subsequent articles on this subject are not intended to be legal advice, merely an example for discussions between you and your legal advisor. Please keep in mind, many of these terms are applicable towards post frame building kits and would require edits for cases where a builder is providing erection services […]
Read more- Categories: Columns, Lumber, Fasteners, Insulation, Skylights, Roofing Materials, Cupolas, Pole Barn Planning, Steel Roofing & Siding, Post Frame Home, Pole Building Doors, Barndominium, Trusses, Windows, Powder Coated Screws, Budget
- Tags: Damaged Materials, Material Shortage, Inventory, Inspection, Change Order, Holdback, Utilization
- No comments
Residential Building, I-Joist Purlins, and Post Proximity
Posted by The Pole Barn Guru on 07/19/2021
This week the Pole Barn Guru answers reader questions about whether or not Hansen can provide a residential building kit in their area, if Mike advises the use of I-Joists as purlins, and post proximity– how close can two posts be to each other? DEAR POLE BARN GURU: Do you build residential buildings in the […]
Read moreChange Orders in Contracts
Posted by The Pole Barn Guru on 07/14/2021
Disclaimer – this and subsequent articles on this subject are not intended to be legal advice, merely an example for discussions between you and your legal advisor. Please keep in mind, many of these terms are applicable towards post frame building kits and would require edits for cases where a builder is providing erection services […]
Read moreBuilding Codes and Requirements in Contract Terms
Posted by The Pole Barn Guru on 07/07/2021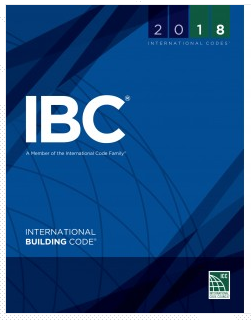
Building Codes and Requirements in Contract Terms Disclaimer – this and subsequent articles on this subject are not intended to be legal advice, merely an example for discussions between you and your legal advisor. Please keep in mind, many of these terms are applicable towards post frame building kits and would require edits for cases […]
Read more- Categories: Ventilation, Professional Engineer, Pole Barn Homes, Post Frame Home, Building Department, Barndominium, Pole Barn Planning, Building Contractor
- Tags: Net Free Ventilation Area, Building Department, Seller, Post Frame Building, Purchaser, Plan Check Fees, Change Orders, Building Codes
- No comments
Arnold Missouri Bans Pole Building Construction
Posted by The Pole Barn Guru on 07/02/2021
Arnold Missouri Bans Pole Building Construction! Just a week ago I wrote asking my readers to assist in defeating a proposed restriction on post-frame (pole barn) homes in Madison County, Illinois. Some of you may have scoffed and done nothing, thinking it could never happen where you want to build. Arnold, Missouri is a town […]
Read more- Categories: Steel Roofing & Siding, Professional Engineer, Pole Barn Homes, Pole Barn Apartments, Post Frame Home, Pole Barn Design, Barndominium, Pole Building Comparisons, Pole Barn Structure
- Tags: Bryan Richison, Post Frame Construction, Arnold Missouri Planning Commission, Apartment, Pole Building Apartment, Barndominiums, Arnold Missouri, Pole Buildings, Tony Krausz
- 1 comments
Contract Sales Tax and Financing
Posted by The Pole Barn Guru on 06/30/2021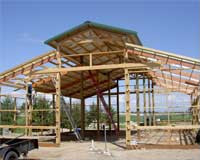
Disclaimer – this and subsequent articles on this subject are not intend to be legal advice, merely an example for discussions between you and your legal advisor. Please keep in mind, many of these terms are applicable towards post frame building kits and would require edits for cases where a builder is providing erection services […]
Read moreProtect Your Right to Freedom of Choice
Posted by The Pole Barn Guru on 06/25/2021
Today we take a momentary pause from contracts to protect your right to freedom of choice. Your first question is going to be, “Why should I care about what Madison County, IL does? Easy answer – because what one jurisdiction does, another is sure to follow, then another, then another. But I don’t care about […]
Read moreAttic Truss Lofts, Wall Switch Heights, and A Shouse
Posted by The Pole Barn Guru on 06/14/2021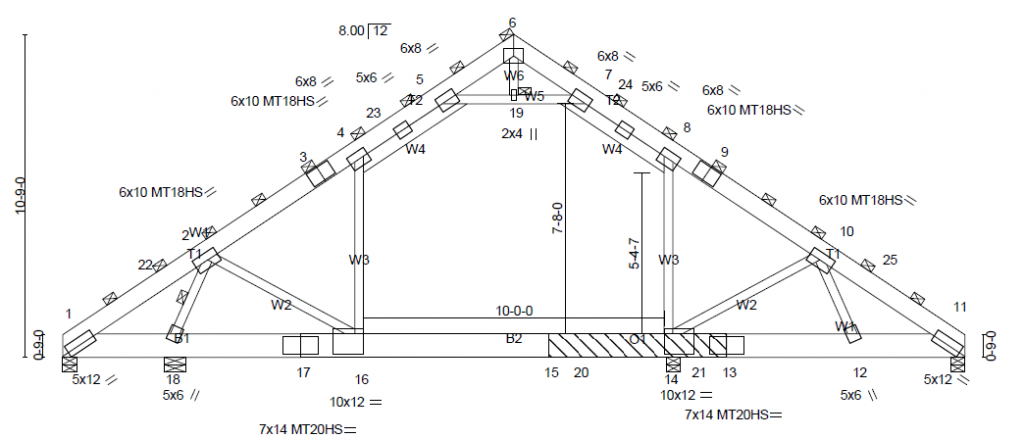
Today the Pole Barn Guru responds to reader questions about an attic truss loft, whether or not wall switches and outlet heights are different for post frame, and building a shouse– garage with living space above (Shop/House). DEAR POLE BARN GURU: Is it possible to have a loft in a 30 x 50 x 8 […]
Read moreThings You Want to See On a Building Proposal
Posted by The Pole Barn Guru on 06/11/2021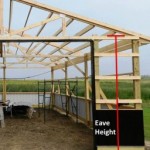
Things You Want to See on a Building Proposal/Contract Maybe you (as a soon to be building owner, building contractor or provider) are satisfied with being overly vague when it comes to what you are buying or selling. From a contractor/provider standpoint, this gives you lots of leeway to add ‘extra dealer margin’ by providing […]
Read more- Categories: Trusses, Windows, Barndominium, Insulation, Pole Barn Design, Building Interior, Building Styles and Designs, Roofing Materials, Pole Building How To Guides, Steel Roofing & Siding
- Tags: Reflective Radiant Barrier, International Building Code, ANSI, Bookshelf Girts, American National Standards Institute, Single Hung Windows, External Girts, Sliding Windows, Tyvek, Dripstop, International Residential Code, Condenstop, Metal Building Insulation, Integrated J Channel
- No comments
Contracts Are Boring…Until You Go To Court
Posted by The Pole Barn Guru on 06/09/2021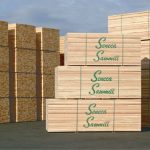
I have one goal – for people to end up with structurally sound buildings they love. Follow these guidelines and you are far more likely to love your new building. Your work starts before you sign a contract. ASSUME YOUR PROJECT WILL END IN COURT ASSUME YOUR BUILDING PROVIDER/CONTRACTOR IS UNTRUTHFUL ASSUME YOUR PROJECT WILL […]
Read more- Categories: Concrete, Professional Engineer, Barndominium, Building Department, Pole Barn Planning, Building Contractor
- Tags: Contracts, Building Contractor, Co, Professional Engineer, Metal Panel And Trim Installation Tolerances, APA Guidelines, Engineer, Construction, American Concrete Institute, Building Contracts, Construction Tolerance Standards For Post Frame Buildings
- No comments
Good Fences Make Good Neighbors
Posted by The Pole Barn Guru on 06/04/2021
Good Fences Make Good Neighbors Robert Frost’s 1914 poem Mending Wall began this proverb. Good fences do indeed help make good neighbors. A good fence is a line of mutual respect and understanding with minimal ambiguities. A good fence is a mutually-agreed upon boundary, with implied and explicit responsibilities for both sides to maintain and […]
Read moreRoof Insulation, Pole Barn Houses, and Adding Heat
Posted by The Pole Barn Guru on 05/31/2021
Today the Pole Barn Guru tackles reader questions about the best method of insulating a building with no plans for a ceiling, planning a pole barn house, and adding heat to a completed post frame building. DEAR POLE BARN GURU: I am insulating my 30×50 pole barn that is wrapped with Tyvek outside the purlins […]
Read moreIs Western SPF at $2000 Just Around the Corner?
Posted by The Pole Barn Guru on 05/28/2021
Is Western SPF at $2000 Just Around the Corner? Originally Published by: Russ Taylor Global by Russ Taylor, President — May 4, 2021 In late July 2020 I wrote an article in the WOOD MARKETS Monthly Report (my last-ever editorial) where I posed the question if W-SPF 2×4 #2&Better Random Lengths (FOB BC Mill) lumber could achieve the US$1,000/Mbf threshold […]
Read more- Categories: Pole Barn Planning, Pole Buildings History, Trusses, Budget, Pole Barn Homes, Post Frame Home, Barndominium, Shouse, Lumber
- Tags: Wood Markets Monthly Report, W-SPF, Logistics Providers, British Columbia Lumber Industry, Pine Beetle Epidemic, Layman's Lumber Guide, Russ Taylor Global, Russ Taylor
- No comments
Foam Boards, Foundations, and Rat Walls
Posted by The Pole Barn Guru on 05/24/2021
Today the Pole Barn Guru answers reader questions about adding kraft-backed insulation to rigid foam boards, if posts go in the ground or a foundation system, and if a pole building needs a “rat wall” poured. DEAR POLE BARN GURU: I have an existing pole barn, the front portion being 30×30 with 11′ walls. The […]
Read more- Categories: Pole Barn Questions, Pole Building How To Guides, Pole Barn Heating, Pole Barn Planning, Barndominium, Footings, Professional Engineer, Columns, Pole Barn Homes
- Tags: Post Frame Foundation, Bracket Mounted Columns, Wet Set Brackets, Foam Boards, Kraft Backed Insulation, Rat Wall, Bracket Mounted Posts, Rigid Foam Insulation
- 2 comments
Post Frame Homes
Posted by The Pole Barn Guru on 05/21/2021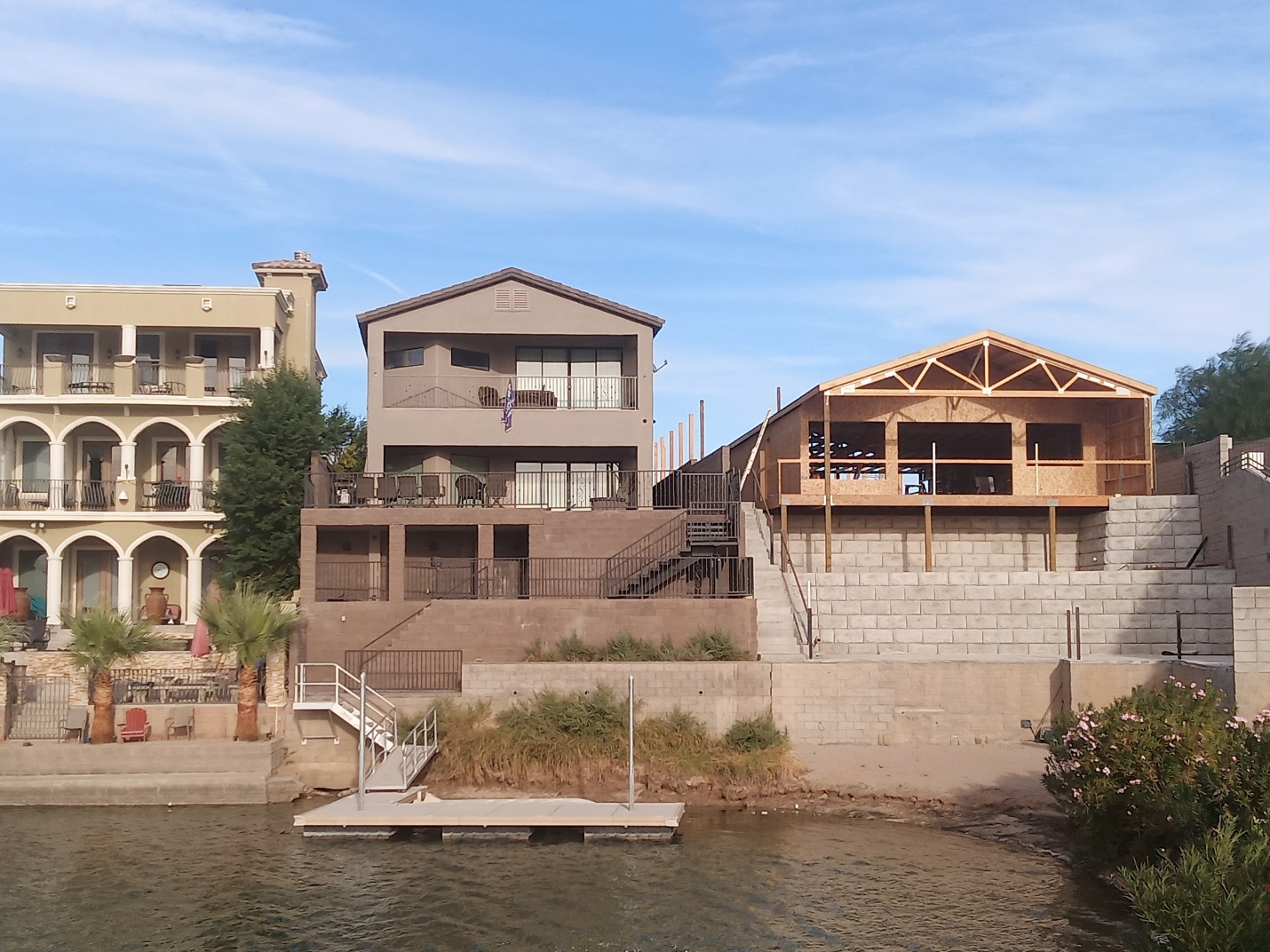
Post Frame Homes – Coming Soon to a Neighborhood Near You After providing or building post frame (pole) buildings for over 40 years, one might think there would be very few things coming as a surprise to me. Well…..SURPRISE! Barndominiums and shop houses are no surprise to me at all. I first built one for […]
Read more- Categories: Pole Barn Homes, About The Pole Barn Guru, Post Frame Home, Pole Barn Planning, Barndominium, Pole Barn Structure, Shouse, Building Contractor, Shouse, Alternate Siding
- Tags: Barndominium, Attic Trusses, Post Frame Home, Building Contractor, Spiral Staircase, Bonus Room, Lake Havasu
- No comments
What Surging Lumber Prices Have Done to Barndominiums
Posted by The Pole Barn Guru on 05/19/2021
What Surging Lumber Prices Have Done to Barndominiums Based upon NAHB (National Association of Home Builders) data from April 26, 2021 According to NAHB’s latest estimates, a year of rising softwood lumber has added $35,872 to an average new single-family home’s price. These estimates are based on softwood lumber used directly and embodied in products going into […]
Read more- Categories: Trusses, Alternate Siding, Budget, Porches, Columns, Pole Barn Homes, Post Frame Home, Lumber, Barndominium, Pole Barn Planning, Shouse, Building Contractor
- Tags: Builder Practices Survey, Home Innovation Research Labs, Random Lengths, Annual Wholesale Trade Tables, National Association Of Home Builders
- 3 comments
Human Habitation Prohibited
Posted by The Pole Barn Guru on 05/14/2021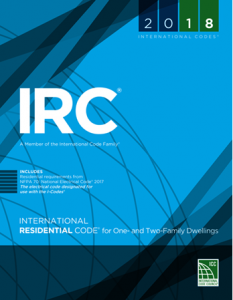
Human Habitation Prohibited “Please be aware that the Land Development Code and adopted Building Codes prohibit the human occupancy of any Accessory Building. This means that buildings such as metal buildings, pole barns, tool sheds, garages, or any other accessory structures shall not be constructed or used for human occupancy. Accessory Buildings are not constructed […]
Read moreNot Quite an Acme Hole Kit
Posted by The Pole Barn Guru on 05/12/2021
Not quite an Acme Hole Kit I grew up in an era where we (as children) could watch cartoons such as Road Runner and not immediately go out and try antics as pictured on our screens. Somehow our generation understood this and used common sense. One of my favorites is Acme’s “Hole Kit” where a […]
Read moreRain-screen Siding for Post Frame Barndominiums
Posted by The Pole Barn Guru on 05/06/2021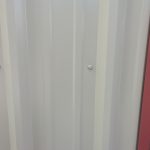
Horizontal exterior sidings like wood clapboards, vinyl, and fiber cement have traditionally been nailed directly to underlying sheathing, typically over a water-resistant underlayment of asphalt felt or some sort of housewrap. This is still common practice, but over the past few decades, a more labor-intensive technique known as rain-screen siding has been steadily gaining ground. […]
Read morePole Barn Homes, Pole Barn Home Financing, and Insulation Assistance
Posted by The Pole Barn Guru on 05/03/2021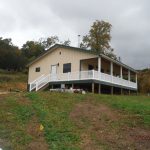
This Monday the Pole Barn Guru answers reader questions about pole barn homes, help with finding a lender for a post frame home, and an insulation solution for a gambrel style building. DEAR POLE BARN GURU: Hello, do you have any information on your pole barn homes? Looking to build in lower Michigan. HOLLY in […]
Read moreTexas Post Frame Barndominium Insulation
Posted by The Pole Barn Guru on 04/23/2021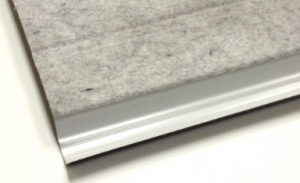
Reader KIMBERLY in LINDEN writes: “We are building a 52x40x10 post frame home in East Texas. The entire thing will be living space. I have been researching as much as possible on the best way to insulate a post frame home with metal siding and roof. The information is overwhelming and you get a completely […]
Read more- Categories: Steel Roofing & Siding, Ventilation, Pole Barn Homes, Insulation, Pole Barn Questions, Post Frame Home, Pole Building How To Guides, Pole Barn Planning, Barndominium
- Tags: Ridge Exhaust, Open Cell Spray Foam, Stone Wool Insulation, Integral Condensation Control, Dead Attic Space, Eave Ventilation, Weather Resistant Barrier, Closed Cell Spray Foam, Insulation, Climate Zone 3A
- No comments
Pole Barn Homes
Posted by The Pole Barn Guru on 04/21/2021
Pole Barn Homes: Top 5 Reasons Why You Should Choose Post-Frame Construction Today’s guest blogger is Esther Williams, She specializes in Real Estate & Home improvement content, and wants to share her knowledge of creative interior designing ideas with those who are passionate about it. She’s also finishing her MA in journalism studies, dreams about […]
Read moreWhere Should You Place Your Pole Building?
Posted by The Pole Barn Guru on 04/16/2021
Where Should You Place Your Pole Building? Today’s guest blog comes from an expert in pole buildings, Lauren Groff. Pole buildings are perfect for so many applications, from sheltering animals to housing your very own hobby shop. Whatever you want to use it for, you need just the right place for it. There’s more to […]
Read moreRepurpose – From Pole Barn to Barndominium
Posted by The Pole Barn Guru on 04/14/2021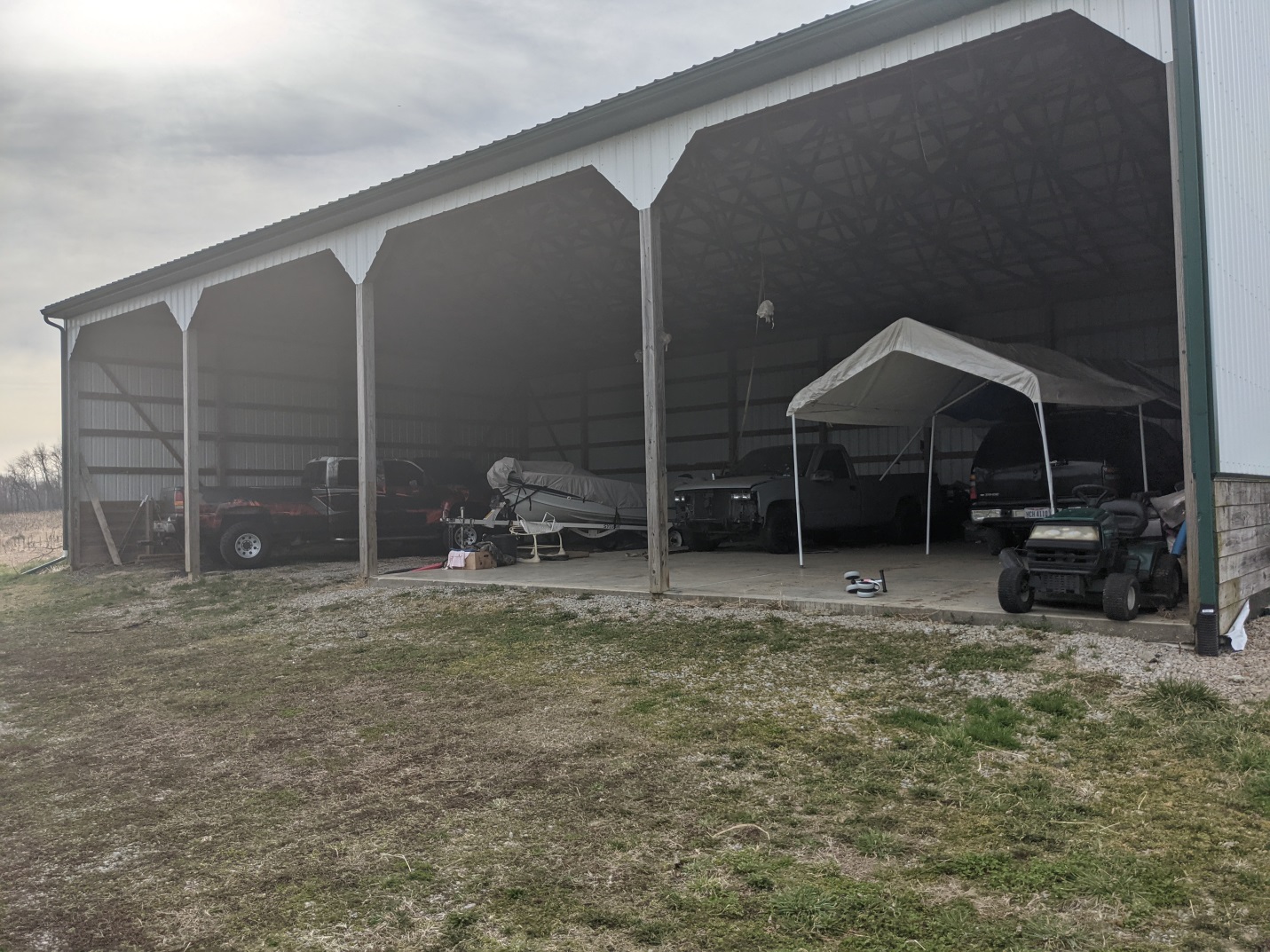
Reader LAUREN in THORNVILLE has an existing pole barn and writes: “Hello! We have an existing 40×64 post frame construction pole barn that is 16′ high at the eaves/trusses and 20′ total height. It has siding and half of the space has 6 inch poured concrete. We would like to turn this into a one […]
Read moreHow Tall Are Barn Homes?
Posted by The Pole Barn Guru on 04/07/2021
Reader CAROLYN in INDIANAPOLIS writes: “How tall are barn homes? I didn’t know what height to put in…I like tall ceilings …also do u build the homes also?” Fully engineered post frame homes and barndominiums (barn homes) are beautiful because they only limit your heights under Building Codes to three stories and a 40 foot […]
Read moreRascally Rodents
Posted by The Pole Barn Guru on 03/19/2021
Rascally Rodents Rodents, such as rats and house mice cause serious damage to structures of barndominiums, shop/houses and other buildings. These rascally rodents can cause grief with any structural system – not just post frame buildings. While rodents are notorious for their consumption and contamination of feed, rodent damage to insulation raises heating and cooling […]
Read morePermaColumns, Pole Barn Planning, and Insulating a Roof
Posted by The Pole Barn Guru on 03/15/2021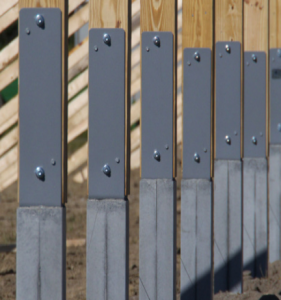
This Monday the Pole Barn Guru discusses the use of PermaColumns, planning of a pole barn in Florida, and the best solution for a building without roof or exterior wall weather resistant barriers. DEAR POLE BARN GURU: I am having a pole building put up with engineered laminated columns. The contractor is pushing a “Perma […]
Read more- Categories: Professional Engineer, Columns, Insulation, Pole Barn Design, Barndominium, Constructing a Pole Building, Shouse, Pole Building How To Guides, Pole Barn Structure, Ventilation, Building Interior
- Tags: Weather Resistant Barrier, Glulaminated Column, Permacolumn, Insulation, Pole Barn Planning
- No comments
Post Frame Barndominium Exterior Wall
Posted by The Pole Barn Guru on 03/10/2021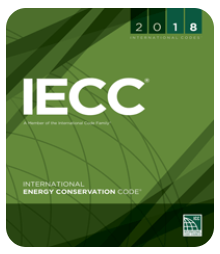
Post Frame Barndominium Exterior Wall Questions Reader IAN in RIDGWAY writes: “I am looking for help understanding a couple of exterior wall questions. My county is enforcing the 2018 IECC for energy efficiency. In my region this requires R-20 cavity + R-5 exterior wall assembly. From everything I’ve read, this means a continuous layer of […]
Read more- Categories: Pole Barn Questions, Pole Building How To Guides, Pole Barn Planning, Pole Building Siding, Post Frame Home, Lumber, Barndominium, Insulation, Shouse
- Tags: Copper Naphthenate Solution, Roxul, International Energy Conservation Code, 2018 IECC, BIBS Insulation, 1" Rigid Insulation, Post Frame Construction, Cuprinol #10, Unfaced Batt Insulation, Weather Resistant Barrier
- 2 comments
Thoughts When Considering Building a Barndominium
Posted by The Pole Barn Guru on 03/05/2021
Thoughts When Considering Building a Barndominium If you are reading this, you are probably somewhere between, “Living in a barndominium would be really cool” and “I wish I would have done…..” This is not meant to be a 100% comprehensive list, but may give some food for thought. The Importance of Location When it comes […]
Read more- Categories: Pole Barn Design, About The Pole Barn Guru, Pole Barn Planning, Lofts, Pole Barn Homes, Post Frame Home, Barndominium, Shouse, Shouse
- Tags:
- No comments
Barndominium Building on Solid Ground
Posted by The Pole Barn Guru on 03/04/2021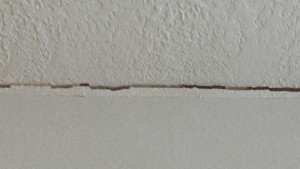
For many, a new barndominium is looked upon as being a ‘forever’ home. This is an opportunity to have a floor plan custom crafted to meet all sorts of family wants and needs – whether it is a huge country kitchen or shop space big enough to house a fleet of classic vehicles. It is […]
Read moreFire Separation When Living With Large Animals
Posted by The Pole Barn Guru on 03/03/2021
Fire Separation When Living With Large Animals While barndominiums and shop houses have become quite a rage, for years we have been providing fully engineered post frame buildings combining animals (most often horses) with living spaces (usually as a full or partial second floor). Along with this come some perhaps unexpected design considerations. Reader LISA […]
Read moreBlog 2000
Posted by The Pole Barn Guru on 02/23/2021
2000 Thank you to loyal readers who have made this blog a success – today marks 2000 blog articles written and shared! It could not have been done without your continued support and encouragement. Back in December 2015, I shared a milestone of reaching 1000 articles, and thought it was a very big number (https://www.hansenpolebuildings.com/2015/12/1000/). […]
Read more- Categories: Shouse, Budget, Professional Engineer, Pole Barn Homes, Pole Building Comparisons, Post Frame Home, About The Pole Barn Guru, Barndominium, Pole Barn Planning, Building Contractor
- Tags: Post Frame Construction, Stick Framing, Fully Engineered Post Frame Homes, Hansen Pole Buildings, Barndominium, Hansen Buildings Construction Manual, Shouse
- 1 comments
Looking for a Place for a New Barndominium
Posted by The Pole Barn Guru on 02/19/2021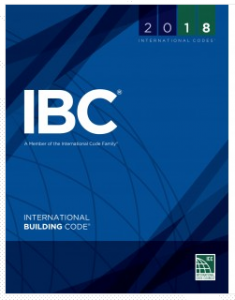
Looking for a Place for a New Barndominium Reader PATTI in MINNESOTA writes: “My husband and I are knocking around the idea of doing a Barndominium. We need a 4-5 car garage space and we can barely afford a traditional preloved home that has a 3-car garage which will require us to add another stall […]
Read more- Categories: Post Frame Home, Barndominium, Pole Barn Questions, Pole Barn Design, Shouse, Building Department, Pole Barn Planning, Pole Building Siding
- Tags: Shouse, Setbacks, Single Family Home, Planning Department, Fully Engineered Post Frame Construction, Barndominium, Post Frame Home, Cladding
- 2 comments
Market News: OSB Shortage
Posted by The Pole Barn Guru on 02/18/2021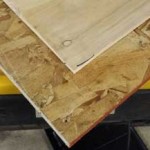
Market News: Oriented Strandboard Shortages We are now living in a world of COVID induced product shortages – from commodities such as toilet paper, paper towels and cleaning products to simple things such as McCormick Thick and Zesty Spaghetti Sauce Mix. When it comes to building products, it is not unheard of to have to […]
Read moreFloored By A Barndominium Elevator
Posted by The Pole Barn Guru on 02/17/2021
Recently I have penned a couple of articles about elevators (yes plural, we have two) in our Northeast South Dakota post frame shop/house. Certainly not every barndominium needs an elevator, but if you have more than one level, there is a better than fair chance someone with mobility challenges will be unable to access portions […]
Read moreA Shortlist for Smooth Barndominium Sailing
Posted by The Pole Barn Guru on 02/16/2021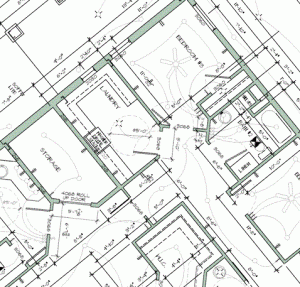
Every builder worth his or her salt is busy right now – there is a far greater demand for builders, than there are builders to fill needs. This makes builder’s time extremely valuable. There are some things you can do to make for smooth sailing when shopping for and/or dealing with contractors. #1 Have a […]
Read more




