Category Archives: Constructing a Pole Building
Greyed Lumber, Insulation, and Flat Purlins over Trusses
Posted by The Pole Barn Guru on 02/21/2024
This week the Pole Barn Guru answers reader questions about cleaning up rough cut lumber that has greyed from exposure to the elements, advice on house wrap and insulation, and the ability of flat purlins over trusses to carry a load in Kentucky. DEAR POLE BARN GURU: My barn project has been a long drawn […]
Read more- Categories: Uncategorized, Building Interior, Lumber, Insulation, Columns, Pole Barn Questions, Pole Barn Design, Barndominium, Constructing a Pole Building, purlins, Pole Barn Planning, Ventilation
- Tags: Flat Purlins, House Wrap, Grey Lumber, Insulation, Gray Lumber, Spray Foam, Rough Cut Lumber, Moldy Lumber, Purlins, Kentucky Building
- No comments
Best Source of Off-grid Power
Posted by The Pole Barn Guru on 02/20/2024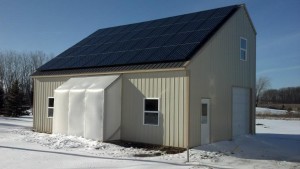
Best Source of Off-grid Power Reader CONNIE in WAUKESHA writes: “When you’re off grid 1. What is the best source of power 2. Is there any window and door window grates to keep bears out?” Solar power jumps to mind for most of us when it comes to off-grid energy. This sun-powered option, including photovoltaic […]
Read moreNDS Size Factor (Cf) for Lumber
Posted by The Pole Barn Guru on 02/06/2024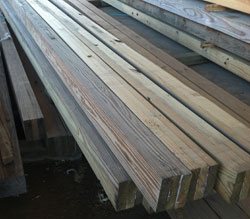
NDS Size Factor (Cf) for Lumber Continuing explaining terms used in a decade old article of mine (https://www.hansenpolebuildings.com/2014/08/lumber-bending/) is Cf (size factor, also known as width adjustment factor). NDS (National Design Standards)design values for SYP (Southern Yellow Pine) are specified by size due to actual, physical in grade testing, whereas other lumber species’ design values […]
Read morePole Barn on a Slope – Can I use ICFs?
Posted by The Pole Barn Guru on 01/23/2024
Pole Barn on a Slope – Can I use ICFs? Reader NATHAN in WASHINGTON writes: “I am hoping to construct a pole barn with a garage with attic storage and an apartment on the back as well. I have a couple questions. First, the site is on a slope, so I think we need to […]
Read moreRoof Purlins for a U.K. Pole Barn
Posted by The Pole Barn Guru on 01/11/2024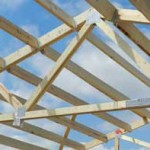
Roof Purlins for a U.K. Pole Barn Reader KEN in CHERTSEY, U.K. writes: “With 10.8′ truss spacing @ 19.64° slope and 39″ purlin spacing, would 2″ x 6″ purlins (on edge) be sufficient for steel clad roof unlikely to ever see more than 4″ snow for more than a few days?” I don’t often get […]
Read moreStructural Design of Stairs With Cutout Stringers
Posted by The Pole Barn Guru on 01/09/2024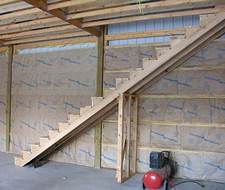
Structural Design of Stairs With Cutout Stringers Loading requirements for stair stringers are called out for in IBC (International Building Code) Table 1607.1. For one and two family dwellings, uniform live load is 40 psf (pounds per square foot) and 100 psf for all other occupancies. Although not expressly stated, one would assume one and […]
Read more- Categories: Building Interior, Professional Engineer, Pole Barn Homes, Barndominium, Pole Barn Design, Constructing a Pole Building, Pole Building How To Guides, Pole Barn Planning, Pole Barn Structure
- Tags: IBC, Stair Stringers, Cut Out Stair Stringers, Structural Design Of Stair Stringers, Loading Requirements
- No comments
Ceiling Liner, Double trusses, and a Second floor
Posted by The Pole Barn Guru on 01/03/2024
This Wednesday the Pole Barn Guru answers reader questions about what best installed between ceiling liner and trusses and insulation recommendations in a new shop, advice on sidewall column size for use with double trusses, and the structural stability of a pole barn second floor. DEAR POLE BARN GURU: Just built a 40x60x11 pole barn […]
Read more- Categories: Trusses, Ventilation, Barndominium, Building Interior, Shouse, Insulation, Columns, Pole Barn Questions, Lofts, Pole Barn Design, Constructing a Pole Building, Pole Barn Homes, Pole Barn Planning, Pole Barn Structure
- Tags: Second Floor, Liner Panels, Attic Insulation, Double Truss, Post Frame Second Floor, Double Truss System, Column Size, Barrier, Insulation
- 2 comments
Sheathing Under Portion of Steel Roof
Posted by The Pole Barn Guru on 01/02/2024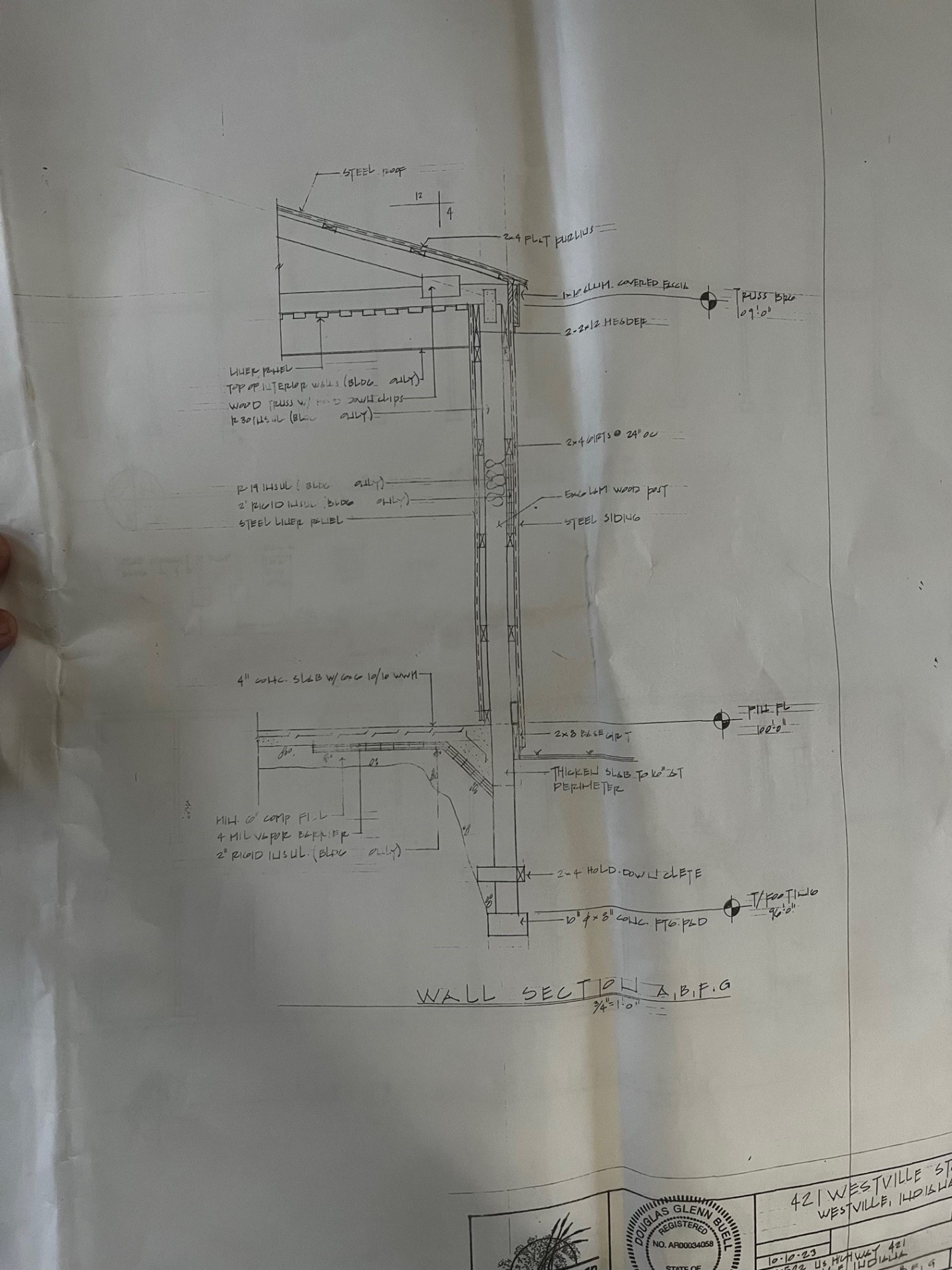
Sheathing Under Portion of Steel Roof Loyal and very kind reader JOSEPH in LaPORTE writes: “Good afternoon, let me start off by saying that I’m extremely appreciative of your content. The reason for my email is that I’ve been contracted to build several 30x180x9 post frame buildings and my plans are calling for 5/8” OSB […]
Read morePosts Out of Ground, Brackets Wrong Orientation, and a Rebuild
Posted by The Pole Barn Guru on 12/27/2023
This week the Pole Barn Guru delves into reader concerns over use of a thickened edge with brackets instead of embedded columns in and area of northern Minnesota with heavy snow loads and lots of rain, the issues with wet set brackets set in the wrong orientation, and the prospect of rebuilding over current slab […]
Read more10 Important Things to Consider When Building a Pole Barn
Posted by The Pole Barn Guru on 12/26/2023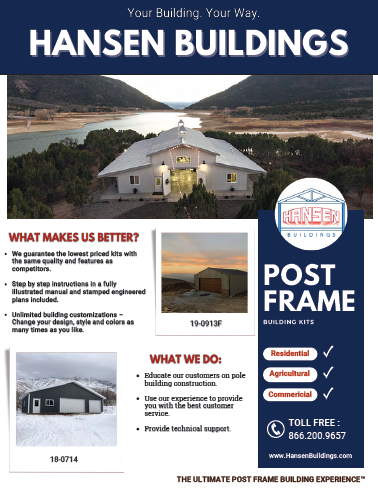
10 Important Things to Consider When Building a Pole Barn By Andi Croft. Andi Croft is a freelance writer whose main interests are topics related to home design, business, technology, and travel. This is brought about by her passion about going around the world, meeting people from all walks of life, and bringing along with […]
Read more- Categories: Uncategorized, Barndominium, Pole Barn Design, Shouse, Building Styles and Designs, floorplans, Constructing a Pole Building, Pole Building How To Guides, Pole Barn Planning, Pole Barn Structure, Building Interior
- Tags: Constructing Pole Building, Pole Building Design, Pole Building, Pole Building Planning
- No comments
What Size Fresh Air Intakes Do I Need?
Posted by The Pole Barn Guru on 12/21/2023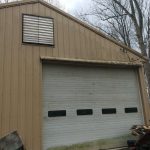
What Size Fresh Air Intakes Do I Need? Reader BOB in GRAHAM writes: “I have a 40 x 60 pole building. There is a ridge vent along the 60′. I recently installed Sheetrock on the ceiling and blew in insulation. My question is what size fresh air intake vents do they need to keep the […]
Read moreWhat Bubble Insulation Brand do you Recommend, if Any?
Posted by The Pole Barn Guru on 12/19/2023
What Bubble Insulation Brand do you Recommend? Reader ERICA in WEST COLUMBIA writes: “Is there a specific bubble insulation brand you recommend? We will be using this as our vapor barrier in the roof. I’ve seen posts about this type of insulation disintegrating, so I’m wondering if the claims are exaggerated or if in fact […]
Read more- Categories: Pole Barn Questions, Pole Barn Design, Roofing Materials, Pole Barn Heating, Constructing a Pole Building, Pole Building How To Guides, Pole Barn Planning, purlins, Uncategorized, Ventilation, Insulation, Building Interior
- Tags: Metal Trusses, Moisture Barrier, Wood Purlins, Rock Wool Batts, Vapor Barrier, Bubble Insulation, Batt Insulation, Spray Foam
- No comments
Plywood – Nominal vs. Actual Thickness
Posted by The Pole Barn Guru on 12/14/2023
Plywood – Nominal vs. Actual Thickness My long-time former wife was a R.N. (Registered Nurse) for decades. In medicine, measures are exact – a cc is a cc. Patients do not receive about a dose of something and a pulse of 60 bpm (beats per minute) is not actually 45. Explaining lumber sizes to her […]
Read moreTrying to Add a Carport on a Social Security Budget Reader
Posted by The Pole Barn Guru on 12/12/2023
Trying to Add a Carport on a Social Security Budget Reader BRIAN in WHITE CLOUD writes: “I am planning (hopefully as funds exists) a free standing 24 x 24 x 8 sidewall carport that will butt up to the front of our existing garage. I am planning to use 6×6 treated posts sunk to 48″ […]
Read more- Categories: Pole Barn Design, purlins, Pole Building How To Guides, Pole Barn Planning, Pole Barn Structure, Trusses, Concrete, Footings, Budget, Columns
- Tags: Carport, UC-4B Pressurem Preservative Treated Columns, Attached Carport, Freestanding Carport, Site-built Trusses, Budget Friendly
- No comments
Attic Ventilation With Trusscore Wall and Ceiling Panels
Posted by The Pole Barn Guru on 12/07/2023
Attic Ventilation With Trusscore Wall and Ceiling Panels Reader STACY in NEW BERG wrties: “Hi, I have a pole building 28’x48′ 16′ high eave height. It’s used as a shop and RV storage. I’m insulating it and planning on heating it with a pellet stove. I’ve read your posts in many instances about (NOT) using […]
Read more- Categories: Pole Building How To Guides, Pole Barn Planning, Pole Barn Structure, Ventilation, Building Interior, Budget, Pole Barn Questions, Pole Barn Design, Pole Barn Heating, Constructing a Pole Building
- Tags: Trusscore Panels, Wall And Ceiling Panels, Vapor Barrier, Ventilation, Attic Ventilation
- No comments
Ice and Water Shield with Threw Screwed Steel Roofing
Posted by The Pole Barn Guru on 12/05/2023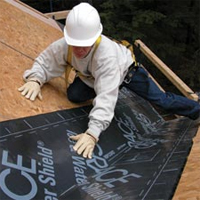
Ice and Water Shield with Threw Screwed Steel Roofing Making sense of Building Codes can be a daunting task, even for Building Officials. Post-frame construction is vaguely mentioned, at best, within Building Codes, leading to at best head scratching and at worst total confusion. Ice and water shield is a waterproof membrane used to protect […]
Read more- Categories: Pole Barn Questions, Pole Barn Design, Building Department, Constructing a Pole Building, Pole Building How To Guides, Pole Barn Planning, Steel Roofing & Siding
- Tags: Moisture Barrier, Ice And Water Shield, Roof Decking, Steel Substrate, Ice Shield, Water Shield, Steel Roof Panels, Threw Screwed Steel Roofing, IBC
- 1 comments
Post-Frame Building Utilities
Posted by The Pole Barn Guru on 11/30/2023
Post-Frame Building Utilities Reader MICKEY in LIVINGSTON writes: “How is the wiring and plumbing handled with a construction such as this?” Utilities for a post-frame building is no different than for any other wood framed structure. During your new post-frame building’s planning phase, you will need to incorporate all necessary considerations for utilities to meet […]
Read more- Categories: Pole Building How To Guides, Pole Barn Planning, Building Interior, Pole Barn Heating, Barndominium, Pole Barn Questions, floorplans, Pole Barn Design, Building Department, Constructing a Pole Building
- Tags: Outlets, Post Frame Were System, Electrical Plan, Post Frame Buildings HVAC, Temperature Control, Post Frame Utilities, Lighting
- No comments
Frost Heave and Rodents, a Storage/House Combo, and Dead Attic Space
Posted by The Pole Barn Guru on 11/29/2023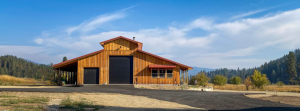
This week the Pole Barn Guru answers reader questions about prevention of frost heave and rodents getting in to a post frame garage, advice for a storage/house combo in Oregon, and how some buildings can have “dead attic space.” DEAR POLE BARN GURU: I am concerned about frost heave and rodents getting into a post […]
Read more- Categories: Ventilation, Building Interior, Insulation, Pole Barn Questions, Pole Barn Heating, Pole Barn Design, Constructing a Pole Building, Barndominium, Pole Barn Planning, Pole Barn Structure
- Tags: Hay Storage, Fire Separation, Snow Loads, Rodents, Shouse, Equipment Storage, Frost Heave
- No comments
Solid-sawn vs. Built-up Column Strength
Posted by The Pole Barn Guru on 11/23/2023
Solid-sawn vs. Built-up Column Strength This article was penned by my personal post-frame engineering mentor Dr. Frank Woeste, P.E. and appeared in Journal of Light Construction online (jlconline.com). Q. Is a site-built column made with three pressure-treated No. 2 southern pine 2x6s and 1/2-inch plywood spacers added to produce a 5 1/2-by-5 1/2-inch cross-section the structural equivalent […]
Read moreInsulation and Vapor Barrier, Rich-e Board Insulation, and a Tear-Off
Posted by The Pole Barn Guru on 11/22/2023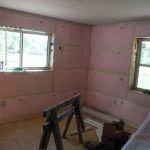
Today’s “ask the Guru” answers reader questions about best applications of insulation and vapor barriers, the Guru’s experience with Rich-e Board insulation, and how to avoid a “tear-off” of a roof by adding layer of framing and insulation on top of old roof. DEAR POLE BARN GURU: Hello, I am building a pole building in […]
Read moreSteel Posts, a Pole Barn Conversion, and Column Size
Posted by The Pole Barn Guru on 11/15/2023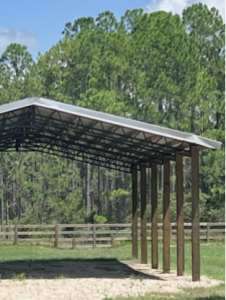
This week the Pole Barn Guru answers reader questions about the use of steel posts for a lean-to, converting an existing pole barn with an open wall into a one-bedroom tiny home, and columns for a post frame remodel and addition. DEAR POLE BARN GURU: I’m building a lean to up against my 40′ high […]
Read moreRafter Size, Lean-to on Slab, and “Barndominium?”
Posted by The Pole Barn Guru on 11/08/2023
This Wednesday the Pole Barn Guru tackles questions regarding rafter size for a lean-to addition, adding a Lean-to to an existing building on a monolithic slab, and “the difference between a pole barn home and a barndominium?” DEAR POLE BARN GURU: I am building a lean-to on an existing pole barn. It is 32′ long […]
Read more- Categories: Pole Barn Homes, Pole Barn Questions, Pole Barn Design, Building Styles and Designs, Constructing a Pole Building, Barndominium, Pole Barn Planning, Concrete, Footings, Columns
- Tags: Post Frame Home, Slab, Pole Barn Home, Monolithic Slab, Rafter, Rafter Size, Barndominium, Lean-to
- No comments
Pole Barn Pricing, Idaho, and a Pole Barn Addition Moisture
Posted by The Pole Barn Guru on 11/01/2023
This week the Pole Barn Guru pricing of a pole barn with a link to a full blog regarding costs of various sizes, whether or not Hansen Buildings ships kits to Idaho- YES! and moisture control on a new post frame addition. DEAR POLE BARN GURU: Quick question 30′ x 40/50′ x 14′ high Garage. […]
Read more- Categories: Rebuilding Structures, Building Interior, Insulation, Pole Barn Questions, Pole Barn Heating, Pole Barn Design, Roofing Materials, Constructing a Pole Building, Pole Building How To Guides, Pole Barn Planning, Ventilation
- Tags: Pole Barns In Idaho, Condensation Control, Pole Barn Costs, Post Frame Addition, Moisture Control, Pole Barn Pricing, Idaho, Ship To Idaho
- No comments
Post Frame Footings, Delivery Limitations, and Foundation Types
Posted by The Pole Barn Guru on 10/25/2023
This Wednesday the Pole Barn Guru addresses reader questions about common gable post frame footings, weight limitations for a building delivery and the possible solutions, and what types of foundations Hansen Buildings can design for in Weld County Colorado. DEAR POLE BARN GURU: What is a common gable post footing compared to a main truss […]
Read more- Categories: Pole Barn Design, Building Department, Pole Barn holes, Constructing a Pole Building, Pole Building How To Guides, Pole Barn Planning, Trusses, Concrete, Footings, Building Interior, Columns, Pole Barn Questions
- Tags: Crawl Space, Slab On Grade, Column Footings, Post Frame Footings, Footing Thickness, Materials Deliveries, Materials Weight, Jobsite Restrictions, Foundations
- No comments
Residential Pole Barn Foundation With Clay Soil
Posted by The Pole Barn Guru on 10/24/2023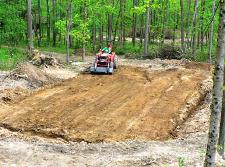
Best Residential Pole Barn Foundation with Clay Soil and High Water Table Reader BOB in MOUNT PLEASANT writes: “What would be the best type of pole barn foundation for ground that is primarily clay, and has a water table that is generally as shallow as 24″? We are looking to build a residential pole barn […]
Read more- Categories: Pole Barn Planning, Building Drainage, Professional Engineer, Barndominium, Pole Barn Questions, About The Pole Barn Guru, Building Department, Constructing a Pole Building
- Tags: Sandy Clay, Silty Clay, Geotechnical Reports, Geotechnical Engineer, Clay Soil, High Water Table, Silt, Sandy Clay Loam, Clay Loam, Silty Clay Loam
- No comments
How Far Can a 2×6 Purlin Span?
Posted by The Pole Barn Guru on 10/19/2023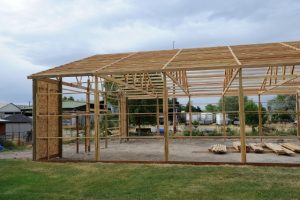
How Far Can a 2×6 Purlin Span? Reader WILL in COMFORT writes: “How far can a 2×6 purlin on a 6:12 sloped roof span?” The following describes 2×6 SYP #2 purlins spanning a 14′ bay, with an on-center spacing of 24″ (sf). Purlins are recessed between rafters with their top edges flush with rafter top edges. […]
Read more- Categories: purlins, Pole Barn Design, About The Pole Barn Guru, Constructing a Pole Building, Pole Barn Structure
- Tags: 6-12 Roof Slope, Simpson Joist Hangers, Beam Span Length, 2x6 SYP #2 Purlins, Wind Load, Purlin Density, Snow Load, Live Load, Dead Load, Purlin, American Building Components
- No comments
Clip-Lock Standing Seam, Adding a Ceiling, and Knee Brace Issues
Posted by The Pole Barn Guru on 10/11/2023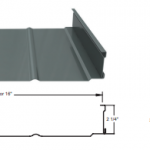
This week Mike the Pole Barn Guru answers reader questions about replacing roofing with clip-lock standing seam and what the PBG recommends in the scenario, creating a wood shop in an existing structure and wondering if ceiling weight can be held, the possibility of removing knee braces in order to install a ceiling. DEAR POLE […]
Read more- Categories: Rebuilding Structures, Building Interior, Professional Engineer, Pole Barn Questions, Pole Barn Design, Roofing Materials, Constructing a Pole Building, Pole Barn Planning, Pole Buildings History, Trusses
- Tags: Knee Braces, Ceiling Load Trusses, Ceiling Joists, Standing Seam Roofing, Standing Seam, Roof Load, Clip-lock Standing Seam
- No comments
How to Frame an Overhead Door Opening
Posted by The Pole Barn Guru on 10/05/2023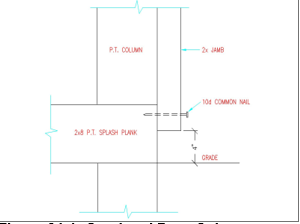
How to Frame an Overhead Door Opening Reader DAVID in SPURGEON asks: “How to frame in an opening for a 10 foot by 10 foot overhead door?” This except from Hansen Pole Buildings’ Construction Manual should get you going: Chapter 24: Overhead Door Openings Most Common Mistakes: Column(s) next to door turned the wrong direction. […]
Read moreA 100×100 Pole Building, Shingles to Steel, and Double-Bubble
Posted by The Pole Barn Guru on 09/27/2023
This week the Pole Barn Guru answers reader questions about the possibility of a 100′ x 100′ pole building, the consideration of switching from asphalt shingles to steel roofing, and if one can reuse the “double-bubble” when replacing roof steel. DEAR POLE BARN GURU: Can I build a 100 ft X 100 ft. pole building? […]
Read more- Categories: Pole Barn Planning, Trusses, Insulation, Ventilation, Pole Barn Questions, Alternate Siding, Pole Barn Design, Building Styles and Designs, Building Interior, Roofing Materials, Columns, Constructing a Pole Building
- Tags: Double Bubble Radiant Barrier, A1V, Pole Building Span, Steel Roof, Interior Columns, Asphalt Shingles, Condensation Control, Double Bubble
- 2 comments
Tax Credits for First-Time Post Frame Home Buyers Part II
Posted by The Pole Barn Guru on 09/21/2023
Here are some common first-time homebuyer programs: Down Payment Assistance Programs: These programs offer financial assistance to cover a down payment portion required to build a home. Down payments are typically a significant barrier for many first-time buyers, and these programs help reduce upfront costs, making homeownership more achievable. Low-Interest Mortgage Loans: First-time homebuyers may be eligible […]
Read more- Categories: Barndominium, Constructing a Pole Building, Pole Barn Homes, Post Frame Home
- Tags: Government Backed Loans, VA Loans, USDA Loans, FHA Loans, Fannie Mae Program, Freddie Mac Program, Low-Interest Mortgage Loans, Down Payment Assistance Programs, Mortgage Credit Certificates, Grants For Closing Costs
- No comments
Tax Credits for New Post Fame Homes Part I
Posted by The Pole Barn Guru on 09/19/2023
Tax Credits for New Post Frame Homes and Barndominiums For aspiring homeowners, building a new home is an exciting venture. Besides creating your ideal dream home, there’s now an added incentive for those planning to embark on new home construction in 2023 and 2024. There are tax credits and tax breaks able to significantly reduce […]
Read more- Categories: Constructing a Pole Building, Pole Barn Planning, Budget, Pole Barn Homes, Pole Barn Heating, Post Frame Home, Barndominium
- Tags: Clean Energy Tax Credit, Wind Turbines, Geothermal Pump, Solar Water Heaters, ENERGY STAR Rated Windows, Solar Panels, HVAC System, Renewable Energy Source, Certified Heat Pump
- No comments
Additional Guidance, Steel Trusses, and Kit Inclusions
Posted by The Pole Barn Guru on 09/13/2023
This Wednesday the Pole Barn Guru answers reader questions about guidance of adding to an existing structure, the practical use of light steel trusses for a pole barn home, what components are included in a Hansen Pole Building kit. DEAR POLE BARN GURU: If purchasing a kit from Hansen with installation instructions. Assuming it’s a […]
Read more- Categories: Pole Barn Questions, Pole Barn Design, Constructing a Pole Building, Barndominium, Pole Building How To Guides, floorplans, Pole Barn Planning, Trusses, Building Interior, Professional Engineer
- Tags: Engineered Building Plans, Post Frame Home, Post Frame Addition, Technical Support, Steel Trusses
- 2 comments
Kind Words and Questions From a Future Client
Posted by The Pole Barn Guru on 09/12/2023
Kind Words and Questions From a Future Client Reader and future client CHRISTINA in HAWLEY writes: “Firstly, I’m not going to lie. It was YOU (Guru) that kept me more interested in doing business with your company than with others. Even more so than Pioneer Pole Barns here by me and that’s who everyone goes […]
Read more- Categories: Concrete, Insulation, Budget, Pole Barn Questions, About The Pole Barn Guru, Roofing Materials, Pole Barn Homes, Constructing a Pole Building, Pole Building How To Guides, Post Frame Home, Pole Barn Planning, Pole Barn Structure, Building Contractor
- Tags: Shed, Dripstop, Condenstop, Porch, Fair Market Value, Post Fame Building, Building Contractor, Hansen Construction Manual
- 2 comments
Insulation/Envelope, Egress Window in Gable, and Ribbed Steel Testing
Posted by The Pole Barn Guru on 08/23/2023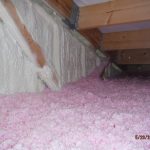
Today’s Ask the Guru tackles reader questions about how to best insulate/envelope a pole barn shop in AZ, if the Guru has “an engineered work around for gable ends so I could replace the vent with an egress window,” and trying to find out if pole barn ribbed siding is tested under NFPA275 to be […]
Read more- Categories: Insulation, Building Interior, Pole Barn Questions, Professional Engineer, Pole Barn Design, Pole Barn Heating, Building Styles and Designs, Constructing a Pole Building, Pole Building How To Guides, Pole Barn Planning, Pole Building Siding, Ventilation, Windows
- Tags: NFPA 275, Fire Retardant Steel, UL 790, Adding Insulation, Fire Retardant, Climate Zone 3A, Envelope, Insulation, Building Envelope, Gable End Egress, Egress Window
- No comments
Post-frame Covered Equestrian Round Pens
Posted by The Pole Barn Guru on 08/17/2023
Post-frame Covered Equestrian Round Pens Reader DAWN in MARRIETTA writes: “I know that there is a standard width of beams for roofs and I’d like to fall into that over custom size. I’d like the size to be 80 x 80+ as a covered structure to work horses within. Is this size doable? And approximately […]
Read moreNotching Columns, Use of Winch Box, and Financing
Posted by The Pole Barn Guru on 08/16/2023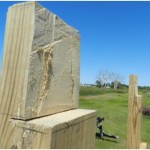
This week the Pole Barn Guru answers reader questions about the best way to notch columns to support a header, nailing truss pairs when using a winch box, and financing of a post frame home. DEAR POLE BARN GURU: I need to cut a 1/4″ out of my posts for the headers to set in […]
Read moreCan I Purchase Just Plans?
Posted by The Pole Barn Guru on 08/03/2023
Can I Purchase Just Plans? writes: “I live in NC, and love the building pictured on your website–can I purchase just the plans? I’m attaching the picture for reference, and thank you so much for your time & assistance!” Mike the Pole Barn Guru responds: Thank you for your kind words in regards to this […]
Read moreRoof Replacement, the next Steps, and Hurricane Codes
Posted by The Pole Barn Guru on 08/02/2023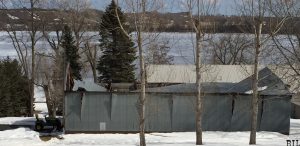
This week the Pole Barn Guru answers reader questions about replacement of a roof damaged from snow loads, gravel and concrete steps, and what measures are taken in Florida to prepare for hurricanes. DEAR POLE BARN GURU: We have a 24’Wx52’L pole barn in Northern California and the 2022 winter snow load compromised the roof […]
Read more- Categories: Roofing Materials, Professional Engineer, Constructing a Pole Building, Pole Barn Planning, Pole Barn Structure, Building Contractor, Concrete, Rebuilding Structures, Building Interior, Pole Barn Questions
- Tags: Snow Loads, Hurricane, Concrete Steps, Pole Barn Floor, Rebuild, Florida Codes, Roof Replacement
- No comments
Help, I am Not a Building Contractor
Posted by The Pole Barn Guru on 07/27/2023
Help, I am Not a Contractor Potential client JERRY in MONETA writes: “Kit would do us no good as I’m not a contractor and these structures certainly don’t come with labor. Being a kit would be no better than its actual builder how does one go about finding a reputable contractor for Hansen pole buildings?” […]
Read moreAttic Space, Cost Effective Size, and Column Sizing
Posted by The Pole Barn Guru on 07/19/2023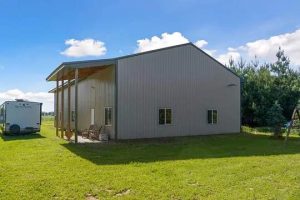
This week the Pole barn Guru answers reader questions regarding a 6ft attic space over a 30×44 pole barn, the most “cost effective” method to build, and the point at which a post increased from a 6×6 to a 6×8. DEAR POLE BARN GURU: We want a decent-height (a bit over 6ft) attic space in […]
Read more- Categories: Pole Barn Design, Building Styles and Designs, Constructing a Pole Building, Pole Building How To Guides, Post Frame Home, Trusses, Barndominium, Building Interior, floorplans, Professional Engineer, Lumber, Columns, Pole Barn Questions
- Tags: Pole Barn Basement, Floor Trusses, Post Size, Cost Effective Design Solution, Column Size, Attic Space, Second Floor, Bonus Room
- 1 comments
Converting an Unfinished Wood Frame Steel Building
Posted by The Pole Barn Guru on 07/18/2023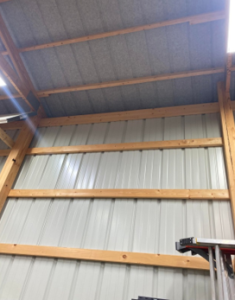
Converting an Unfinished Wood Frame Steel Building Reader GEOFF in WILLISTON writes: “ Mike, I think I came across a response on the internet of yours to a question about installing liner panels on the bottom chord of trusses and blowing insulation over the top. If memory serves me the question included the position of […]
Read moreAverage Cost in WA State, Garage with Dwelling Unit, and Combo Girts
Posted by The Pole Barn Guru on 07/12/2023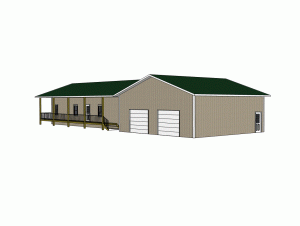
This Wednesday the Pole Barn Guru addresses reader questions about the average cost of “a 1200 sf 2 bed 1 bath 1 carport 1 small porch for a contractor in WA state?” If a person can build one structure for a garage with a dwelling unit, and if it would be beneficial to install commercial […]
Read more- Categories: RV Storage, Pole Barn Questions, Post Frame Home, Pole Barn Design, Barndominium, Building Styles and Designs, Constructing a Pole Building, Shouse, Pole Building How To Guides, Pole Barn Planning, Building Interior
- Tags: Barndominium, Post Frame House, Shouse, Post Frame Costs, Average Costs Of Post Frame, Girts
- No comments
Load Duration Factor for Wood
Posted by The Pole Barn Guru on 07/04/2023
Load Duration Factor for Wood Load Duration Factor, or LDF, is based on wood’s ability to recover after a reasonable load has been applied for a given time. Wood is a stiff material but it is not completely rigid. Wood will flex under load, and once load has been removed, wood member will rebound or […]
Read moreWide and Tall, Building on Slope, and a Condensation Issue
Posted by The Pole Barn Guru on 06/28/2023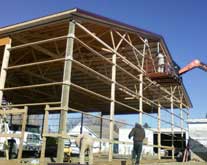
This Wednesday the Pole Barn Guru tackles reader questions about the potential wide and tall a pole building can be designed, if a pole building can be building on a slope, and how to mitigate condensation in an existing ‘horse barn’ with an open metal roof. DEAR POLE BARN GURU: How wide and tall can […]
Read more- Categories: Building Drainage, Insulation, Building Interior, Pole Barn Questions, Roofing Materials, Horse Riding Arena, Constructing a Pole Building, Pole Building How To Guides, Pole Barn Planning, Pole Barn Structure, Trusses, Ventilation
- Tags: Pole Building Height, Sloped Site, Pole Building Width, Pole Building Truss Span, Build On Slope, Condensation, Uneven Slope Site, Horse Barn Moisture
- No comments
Pole Barn Conversion, Condensation Concerns, and Setting Trusses
Posted by The Pole Barn Guru on 06/21/2023
This week the Pole Barn Guru answers reader questions regarding converting a section of an existing building into living space, concerns about condensation in an insulated wall, and a concern about setting trusses too soon following a concrete pour. DEAR POLE BARN GURU: Hello! We have a pole barn already built, 60×80, and we’ve decided […]
Read more- Categories: Columns, Lofts, Pole Barn Homes, Trusses, Post Frame Home, Ventilation, Barndominium, Concrete, Footings, Insulation, Rebuilding Structures, Constructing a Pole Building, Building Interior, Pole Barn Planning, Professional Engineer
- Tags: Insulation, Vapor Barrier, Condensation, Setting Trusses, Occupancy Classification, R-1, Pole Barn Conversion, Residential Addition, R-III, Concrete Pour
- No comments
Foundation Requirements, Stem Walls, and Building on Slab
Posted by The Pole Barn Guru on 06/14/2023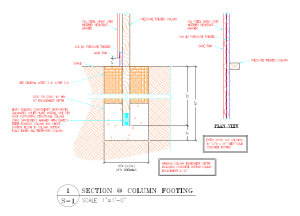
This week the Pole Barn Guru answers reader questions about the type of foundation and uplift requirements there is for and RV cover and “what not,” building a home on a stem wall or with crawl space, and pluming for a building built on slab. DEAR POLE BARN GURU: For a 24 x40 x12 pole […]
Read more- Categories: Professional Engineer, Pole Barn Questions, Columns, Pole Barn Design, Building Styles and Designs, Constructing a Pole Building, Pole Barn Planning, Post Frame Home, Barndominium, Concrete, floorplans, Footings, Building Interior
- Tags: Pole Barn Foundation, Post Frame Stem Wall, Concrete On Grade, Building Uplift, Uplift, Crawl Space, Wet Set Brackets, Post Frame Plumbing, Post Frame Design Loads
- No comments
Exactly Identical and 20% Less
Posted by The Pole Barn Guru on 06/13/2023
Exactly Identical and 20% Less There is always someone willing to sacrifice quality and/or service to get to a lower price. I have seen it over and over again for decades now. Price shoppers, or deal hunters, seem to be most interested in the lowest price. Unlike value shoppers who are willing to pay more […]
Read moreEngineered Plans, P-Bex Through Posts, and Drill Set Brackets
Posted by The Pole Barn Guru on 06/07/2023
This Wednesday the Pole Barn Guru tackles reader questions about drawing up engineered plans to match some non-engineered plans reader currently has, if it is possible to run p-bex through columns, and whether of not a person can set a building on an existing slab with use of drill set brackets. DEAR POLE BARN GURU: […]
Read moreNew Build Features, Concrete Costs, and a Monolithic Slab
Posted by The Pole Barn Guru on 05/31/2023
This week the Pole Barn Guru answers reader questions about specific features for a new build, possible costs for concrete for a 60x150x12 red iron building, and installing a monolithic slab in an area with rocky soils. DEAR POLE BARN GURU: I like a 35′ wide by 45′ deep 18′ high. Ridge running the depth […]
Read moreKeeping Ground Water Out from Under a Post Frame Building
Posted by The Pole Barn Guru on 05/18/2023
Keeping Ground Water Out from Under a Post Frame Building Reader TED in LEBANON writes: “The holes for my future building can be around 4 foot deep. Then solid rock, I think that is a good foundation? Level ground but at bottom of hillside. Surface water drains well. But, between the hardpan and solid rock […]
Read morePool Insulation, Span Tables for Floor Joists, and Post Brackets
Posted by The Pole Barn Guru on 05/17/2023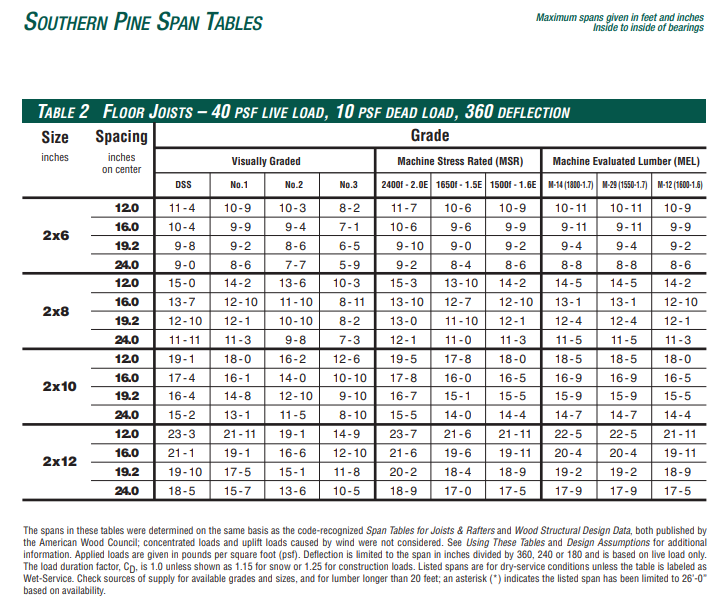
Today the Pole barn Guru addresses reader questions about the use of 2″ Dow Styrofoam sheets to help insulate and above ground pool, advice for a structurally sound 20×40 room with a loft in a building, and if post can be set onto a cinderblock wall. DEAR POLE BARN GURU: I live in Minnesota and […]
Read moreStructural Framing, the Cost of a Building, and “Base Supports”
Posted by The Pole Barn Guru on 05/10/2023
This week the Pole Barn Guru answers questions from a Project Architect about the structural framing of a Hansen building, the cost of building plans with engineering, and if the Pole Barn Guru has advice for “base supports” for a wood floor in a Tube Canopy. DEAR POLE BARN GURU: I am a Project Architect […]
Read more- Categories: Steel Roofing & Siding, Trusses, Lumber, Professional Engineer, Pole Barn Questions, Columns, Pole Barn Design, Post Frame Home, Constructing a Pole Building, Pole Building How To Guides, Pole Barn Structure
- Tags: Design Loads, Sealed Plans, Engineered Plans, Project Engineer, Structural Framing, Tube Canopy
- No comments
Dead Air as an Insulator
Posted by The Pole Barn Guru on 05/04/2023
Dead Air as an Insulator Are you considering building a climate controlled post-frame building? If so, then proper insulation is (or should be) at the top of your list. If you have not seen ridiculous claims of double digit R-values from reflective radiant barriers yet (aka ‘bubble wrap insulation”) you will. Read more about these […]
Read more- Categories: Ventilation, Building Interior, Insulation, Constructing a Pole Building
- Tags: Insulation, Gypsum Wall Board, Vapor Barrier, Convection, Condensation, Climate Controlled, Batt Insulation, Cold Cladding, Sheet Insulation, Ventilation, Thermal Bridging, Thermal Break, Cladding, Radiant Barrier
- No comments
Tornado Safety, Garage Additions, and Utilities in Post Frame
Posted by The Pole Barn Guru on 05/03/2023
This week the Pole Barn Guru answers reader questions about the safety of a pole barn in the event of a tornado, whether a new post frame garage can be added to an existing home, and the standards to run utility wires and pipes through posts. DEAR POLE BARN GURU: How safe are pole barn […]
Read more- Categories: Pole Building How To Guides, Pole Barn Planning, Pole Barn Structure, Pole Building Siding, Vinyl Siding, Columns, Pole Barn Questions, Post Frame Home, Pole Barn Design, Building Styles and Designs, Constructing a Pole Building
- Tags: EF4 Wind, Water Lines, Post Frame Wiring, Post Frame Water Pipes, Wind Speed, Alternative Siding, Post Frame Addition, Tornado Safety
- No comments
Attic Trusses for Post Frame Construction
Posted by The Pole Barn Guru on 05/02/2023
Attic Trusses for Post Frame Construction Reader RICK in LEWISTON writes: “I’m researching post frame construction as I’d like to build a 28×40 shop this summer. We really need storage and I’d like to use attic trusses for the area it offers. I’m a little confused as to how the full length header is attached […]
Read more- Categories: Pole Barn Questions, Constructing a Pole Building, Pole Barn Planning, Trusses
- Tags:
- No comments
Condensation Challenge, Adding a Garage Door, and Barn Movers
Posted by The Pole Barn Guru on 04/26/2023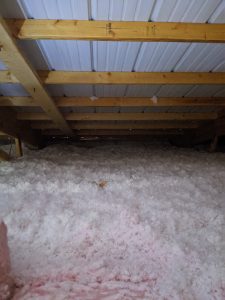
This week the Pole Barn Guru answers reader questions about likely condensation challenges with a closed envelope in coastal South Carolina, an addition of a 16′ wide garage door to an existing building, and if the Guru knows any pole barn movers in central Illinois. DEAR POLE BARN GURU: I want to keep my building […]
Read more- Categories: Insulation, Professional Engineer, Pole Barn Questions, Pole Barn Design, Pole Barn Heating, Constructing a Pole Building, Overhead Doors, Pole Building How To Guides, Pole Barn Planning, Pole Building Doors, Ventilation, Rebuilding Structures, Building Interior
- Tags: Moving A Pole Barn, Closed Cell Spray Foam, Moisture Control, Condensation, Closed Envelope, Overhead Garage Door, Garage Door, Pole Barn Movers
- No comments
Endwall Overhangs, Foundation Insulation, and Sloping Ground
Posted by The Pole Barn Guru on 04/19/2023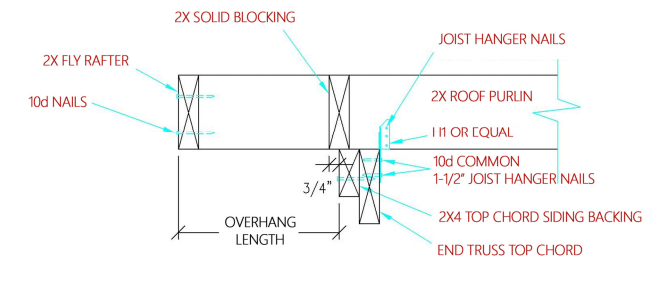
This Wednesday the Pole Barn Guru answers reader questions about setting trusses on a Hansen Building with endwall overhangs, a solution for an insulation question, and the possibility of building on steep sloping ground with some exposed columns. DEAR POLE BARN GURU: Are all trusses set at the same height are the end trusses lower […]
Read more- Categories: Insulation, Concrete, Pole Barn Questions, Footings, Pole Barn Design, Columns, Constructing a Pole Building, Pole Building How To Guides, Pole Barn Planning, Pole Barn Structure, Post Frame Home, Trusses
- Tags: Endwall Overhangs, Sloping Site, Stem Wall, Trusses, Stilt Construction, Insulation, Foundation Insulation, Sloped Ground, Truss Installation
- No comments
Updates to Make to Your Pole Barn in 2023
Posted by The Pole Barn Guru on 04/11/2023
Updates to Make to Your Pole Barn in 2023 Entering the new year comes with resolutions, and while some may be personal, there are plenty that end up becoming a part of your to-do list. Starting with a clean slate means you can really hone in on what improvements you may need, or what you […]
Read more- Categories: Skylights, Insulation, RV Storage, Building Overhangs, Post Frame Home, Roofing Materials, Shouse, Constructing a Pole Building, Pole Building How To Guides, Pole Barn Planning, Ventilation, Building Interior, Uncategorized
- Tags: Fire Resistance, Resolution, Recreational, Insulation, Pole Barn
- No comments
Installers, Clear Span Timber Frame, and Raising Existing Building
Posted by The Pole Barn Guru on 04/05/2023
This Wednesday the Pole Barn Guru answers reader questions about installers in Detroit, how wide of a clear span a timber frame building can be built, and if one can raise the height of an existing building. DEAR POLE BARN GURU: Do you install and/or can you recommend installers in Detroit? Thanks! MARIANNE in DETROIT DEAR […]
Read more- Categories: Rebuilding Structures, Professional Engineer, Columns, Pole Barn Questions, Pole Barn Design, Constructing a Pole Building, Pole Barn Planning, Pole Barn Structure, Building Contractor, Trusses
- Tags: Clear Span Building, Lift Building, Post Frame Builders, Installers, Post Frame Contractors, Clear Span Timber Frame, Raise Structure, Lengthen Columns
- No comments
Adding a Pool, Gambrel for Processing, and Square Footage
Posted by The Pole Barn Guru on 03/29/2023
This week Mike the Pole Barn Guru discusses reader questions about the practicality of adding a pool to an existing pole barn, if the trusses in a gambrel might hold the load of a deer while processing, and what square footage might give the best “bang for the bunk?” DEAR POLE BARN GURU: I am […]
Read more- Categories: Insulation, Columns, Pole Barn Questions, Building Styles and Designs, Gambrel, Constructing a Pole Building, Pole Building How To Guides, Pole Barn Planning, Pole Barn Structure, Trusses, Rebuilding Structures, Budget
- Tags: Gambrel, Ceiling Loads, Pool, Adding A Pool, Truss Load, Square Footage, Price Per Square Foot
- No comments
Can I Correctly DIY My Pole Building?
Posted by The Pole Barn Guru on 03/21/2023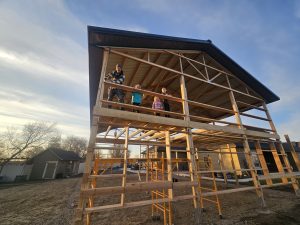
I Have Limited Experience, Can I Correctly DIY My Pole Building? Reader MIKE in WISE writes: orf “I have been reading a lot of your posts, trying to gain as much knowledge as I can. You are truly the Guru. I have a couple questions that I hope you can answer for me. The first […]
Read moreInsulation, Truss Spans, and Pit Material
Posted by The Pole Barn Guru on 03/15/2023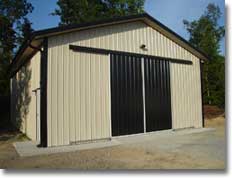
Today’s Ask the Pole Barn Guru discusses reader questions about an option to layer insulation between purlins, the actual building width for 36′ trusses, and the recommendation against the use pit material when performing site prep. DEAR POLE BARN GURU: Hi, I have the traditional roll type insulation with the white backing. My question is […]
Read moreBuilding Clientele, Design Plans for Canada, and Cabin Materials Questions
Posted by The Pole Barn Guru on 03/08/2023
This week the Pole Barn Guru answers reader questions about building clientele as a contractor looking to build pole barns, if Hansen Buildings has any design plans for Prince Edward Island, CA, and a few questions about what materials are used in different Hansen Building components for a cabin. DEAR POLE BARN GURU: How to […]
Read more- Categories: Pole Barn Questions, Pole Barn Design, floorplans, Building Styles and Designs, Constructing a Pole Building, Pole Building How To Guides, Pole Barn Planning, Building Contractor, Columns, Pole Barn Homes
- Tags: Post Frame Builder, Post Frame Erector, Prince Edward Island, Canada, Post Frame Materials, Building Clientele, Contractor, Post Frame Columns
- No comments
Order of Construction
Posted by The Pole Barn Guru on 03/07/2023
Order of Construction Reader DANIEL in SAINT JOSEPH writes: “Hi Mike, I am looking to start building in the next year or two on my up north Minnesota cabin land. I was planning on doing my own general contracting to save. In what order would you recommend I schedule the subs to do their work […]
Read moreDragging Panels, Code Compliance, and “Some Assembly Required”
Posted by The Pole Barn Guru on 03/01/2023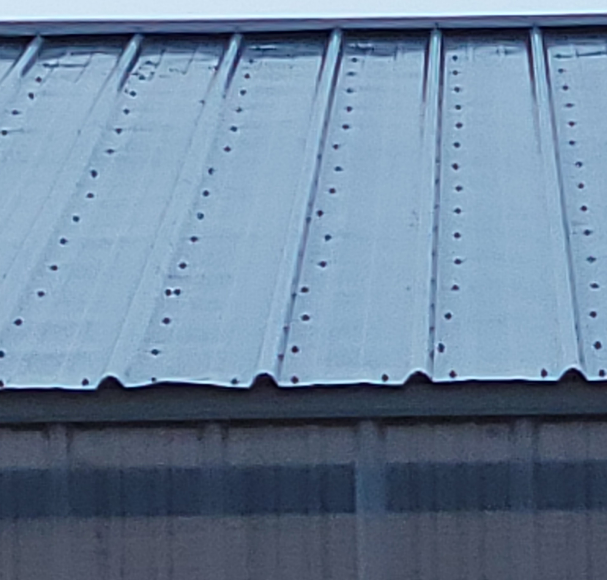
Today’s “ask the Pole Barn Guru” addresses reader questions about dragging steel panels over one another during installation, and the effects on the panels, a recommendation to consult a registered design professional in Michigan regarding footings, and if a Hansen Building is a “some assembly required” type of kit. DEAR POLE BARN GURU: So I […]
Read more- Categories: Insulation, Footings, Pole Barn Questions, Professional Engineer, Pole Barn Design, Columns, Building Department, Roofing Materials, Constructing a Pole Building, Pole Barn Planning, Pole Building Siding
- Tags: RDP, Registered Design Professional, Roof Steel Installation, Perma-column, DIY, Dragging Panels, Scratched Steel, Some Assembly Required
- No comments
Knee Bracing, Flying Gable Trim, and Ventilation Needs
Posted by The Pole Barn Guru on 02/22/2023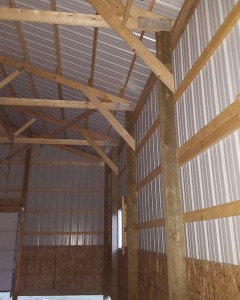
This week the Pole Barn Guru answers reader questions about the removal of knee bracing to install interior ceiling and wall steel, a question about a special rake trim for a flying gable, and the possibility of adding ceiling liner panels to a structure and the need for a vapor barrier and proper ventilation. DEAR […]
Read more- Categories: Trusses, Ventilation, Insulation, Building Drainage, Pole Barn Questions, Building Interior, Pole Barn Design, Building Overhangs, Roofing Materials, Constructing a Pole Building, Pole Barn Planning
- Tags: Vapor Barrier, Knee Bracing, Flying Gable Rake Trim, Ventilation, Vented Soffit, Rake Trim, Vented Ridge, Liner Panels, Expandable Closures
- No comments
Scissor Trusses, Attaching a Shouse, Attic Truss Space
Posted by The Pole Barn Guru on 02/08/2023
This week the Pole Barn Guru answers reader questions about possibility of installing scissor trusses in upstate NY where there is a heavy snow load (80psf), a recommendation of whether of not to build a shouse and attach it to an aquaponic greenhouse, what the size of space an attic truss might provide with certain […]
Read moreAnother Case for DIY Post Frame
Posted by The Pole Barn Guru on 02/07/2023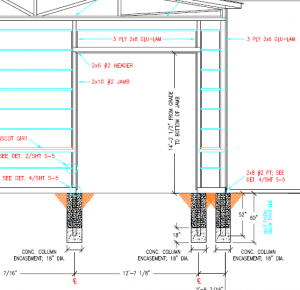
Another Case for DIY Post Frame Reader BRIAN in CINCINNATI writes: “A construction company is putting the shell of my building up 60x80x16. Just finished steel siding and roof. A number of the 6×6 poles are visually not plumb. My garage doors were being installed today when he called me with concerns of the building […]
Read more- Categories: Constructing a Pole Building, Pole Barn Structure, Building Contractor, Trusses, Rebuilding Structures, Columns, Lumber, Pole Barn Questions
- Tags: Not Square, American, American Plywood, American Plywood Association, American Concrete Institute, Building Contract, Construction Tolerance Standards For Post Frame Buildings, Plumb
- No comments
Framing for Sheetrock, Exterior Stairs, and Board & Batten Siding
Posted by The Pole Barn Guru on 02/01/2023
This Wednesday, the Pole Barn Guru addresses hanging of sheetrock on horizontal girts compared to conventional framing, the best method to install or add stairs to a structure to comply with building codes, and proper installation for board and batten siding. DEAR POLE BARN GURU: I have read about the benefits of hanging sheetrock on […]
Read more- Categories: Pole Barn Design, Constructing a Pole Building, Pole Barn Planning, Pole Building Siding, Concrete, Alternate Siding, Building Interior, Fasteners, Pole Barn Questions
- Tags: Sheetrock Framing, Horizontal Framing, Exterior Stairs, Board And Batten, 2018 IBC, Alternative Siding
- No comments
Wall Height and Footing size, Builders, and Post Frame Home Kits
Posted by The Pole Barn Guru on 01/25/2023
This week the Pole Barn Guru answers reader questions about footing size for a twenty foot wall height, finding a builder for a post frame buildings, and if Hansen provides post frame home kits. DEAR POLE BARN GURU: Can you achieve wall heights of 20 feet and if so what kind of footing requirement do […]
Read more- Categories: Columns, Pole Barn Homes, Pole Barn Questions, Post Frame Home, Pole Barn Design, Barndominium, Constructing a Pole Building, Pole Barn Planning, floorplans, Footings, Building Interior, Professional Engineer
- Tags: Post Frame Home, Barndominium Plans, Pole Barn Builders, Post Frame Wall Heights, Post Frame Footing Size, Post Frame Permit
- No comments
Purlin Spacing, Wall Insulation, and Roof Sheathing
Posted by The Pole Barn Guru on 01/18/2023
This week the Pole Barn Guru answers reader questions about purlin spacing for 2×8 that span 17 feet, wall insulation recommendations, and if roof sheathing is needed for a new shop. DEAR POLE BARN GURU: I need to span 17 feet with 2×8 purlins. Do I need to go 12 inch on center, or can […]
Read more- Categories: Pole Barn Planning, Ventilation, Professional Engineer, Insulation, Pole Barn Questions, Pole Barn Heating, Pole Barn Design, Roofing Materials, Constructing a Pole Building
- Tags: Roof Load, Purlin Span, Vapor Barrier, Roof Sheathing OSB, Wall Insulation, Roof Sheathing, Steel Sheathing, Rock Wool Insulation, Purling Spacing
- No comments
Edge Dimples, Metal Truss Spacing, and Monitor Buildings
Posted by The Pole Barn Guru on 01/11/2023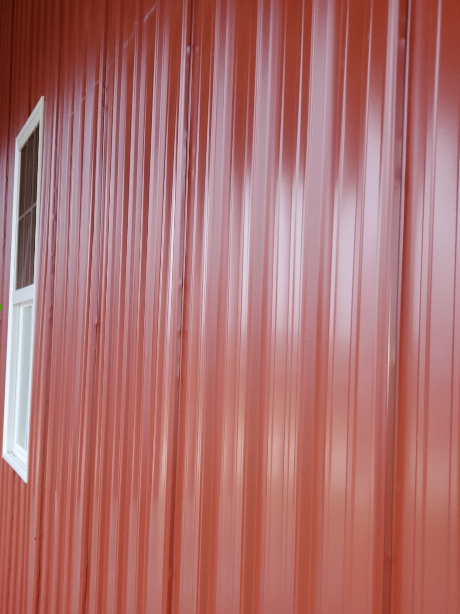
This Wednesday the Pole Barn Guru discusses reader questions regarding panels with “edge wave/dimples,” metal truss spacing for an ag building, and monitor building widths. DEAR POLE BARN GURU: Good afternoon, on a few jobs we’ve had installed the lap leg on it has had edge wave/dimples along the panel, with no rhyme or reason […]
Read more- Categories: Pole Barn Design, Building Styles and Designs, Constructing a Pole Building, Pole Barn Planning, Budget, Uncategorized, Pole Barn Questions
- Tags: Steel Overlap Waves, Wind And Snow Loads, Monitor Wing Width, Truss Spacing, Metal Trusses, Steel Panels, Monitor Buildings, Steel Edge Waves
- No comments
Condensation Control, Ventilation or Insulation
Posted by The Pole Barn Guru on 01/05/2023
Most Builders Do Not Understand Condensation Control, Ventilation or Insulation Crucial to proper performance of climate controlled buildings of any sort is condensation control, adequate ventilation and insulation. Sadly, most builders do not understand how to come up with a proper design solution. Reader AARON in WISCONSIN DELLS writes: “Hello, I was wondering if you […]
Read moreSealed Plans, Column Brackets, and Plans for Engineering Project
Posted by The Pole Barn Guru on 01/04/2023
This week the Pole Barn Guru answers reader questions about Hansen Buildings providing engineer sealed plans, use of Simpson Strong-Tie column brackets in post frame, and plans of a Hansen Building for use in an independent building project for an engineering student. DEAR POLE BARN GURU: Do you sell just the plans for pole barns? […]
Read more- Categories: Columns, Pole Barn Homes, Lumber, Pole Barn Questions, Pole Barn Design, floorplans, Constructing a Pole Building, Pole Barn Planning, Pole Barn Structure, Footings, Professional Engineer
- Tags: Post Brackets, Engineer Sealed Plans, Strudi-wall Brackets, Column Brackets, Engineering Project, Sealed Plans, Engineering Student Project
- No comments
Vinyl Backed Insulation, Post Brackets, and Rebar Hairpins
Posted by The Pole Barn Guru on 12/28/2022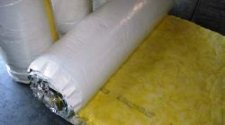
This week the Pole Barn Guru answers reader questions about the availability of a tool for installation of vinyl backed insulation, pouring concrete prior to use of brackets and the limitations of “dry set” brackets, as well as setting vapor barrier once rebar hairpins have been installed. DEAR POLE BARN GURU: Is there a tool […]
Read moreReplacing Panels, Rebar in Column, and Wholesale Purchases(?)
Posted by The Pole Barn Guru on 12/21/2022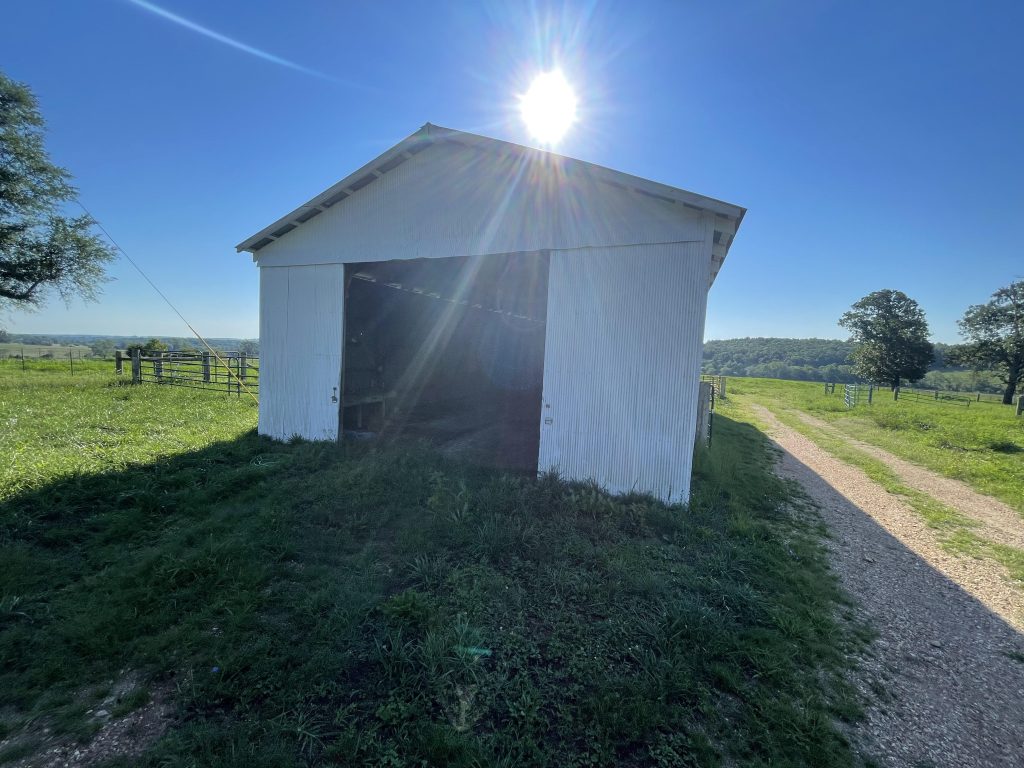
This Wednesday the Pole Barn Guru answers reader questions about replacing old steel panels and adding an overhead garage door, if rebar is needed in the column to collar connection of the footing, and the ability to buy rock wool insulation wholesale. DEAR POLE BARN GURU: I’m purchasing a small farm in rural Missouri. It […]
Read moreAn Evolution in Laying Out Stair Stringers
Posted by The Pole Barn Guru on 12/15/2022
An Evolution in Laying Out Stair Stringers Credit for today’s information to Brian Campbell, a finish carpenter and foreman with Solid, based in St. Paul, Minn. Most carpenters are familiar with laying out stair stringers by stepping them out with a framing square equipped with stair gauges. A common error source with this method is […]
Read moreCeiling Insulation, Truss Spacing, and Custom Multi-use Barn
Posted by The Pole Barn Guru on 12/14/2022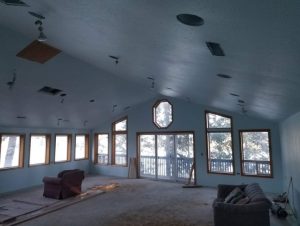
This Wednesday the Pole Barn Guru answers reader questions about best way to insulate a vaulted ceiling, truss spacing, and the possibility of adding a small living quarter to a horse barn. DEAR POLE BARN GURU: With a vaulted ceiling, how do you insulate it if you plan to spray the tin roof with closed […]
Read more- Categories: Pole Building How To Guides, Pole Barn Homes, Pole Barn Planning, Barndominium, Trusses, Ventilation, Insulation, Pole Barn Questions, Pole Barn Design, Professional Engineer, Constructing a Pole Building, Columns
- Tags: Truss Carriers, Truss Spacing, Living Quarters, Insulation, Tack Room, Spray Foam, Ventilation, Horse Barn
- 2 comments
Concrete, Steel Gauges, and Skylights
Posted by The Pole Barn Guru on 12/07/2022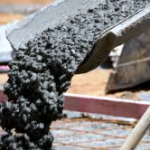
This Wednesday the Pole Barn Guru answers reader questions about volume of concrete needed to support a 300lb sign, pros and cons of both 26 gauge and 29 gauge steel, and replacing skylight panels. DEAR POLE BARN GURU: I need to know how to calculate how much concrete would support this sign at 10ft with […]
Read more- Categories: Professional Engineer, Skylights, Pole Barn Questions, Pole Barn Design, Roofing Materials, Constructing a Pole Building, Footings, Rebuilding Structures
- Tags: Skylight, Concrete Design, Concrete Load, Steel Comparison, 26 Gauge Steel, Sky Light Panels, 29 Gauge Steel, Concrete
- No comments
Ceiling Addition, Drywall Orientation, Ridge Vent Replacement
Posted by The Pole Barn Guru on 11/30/2022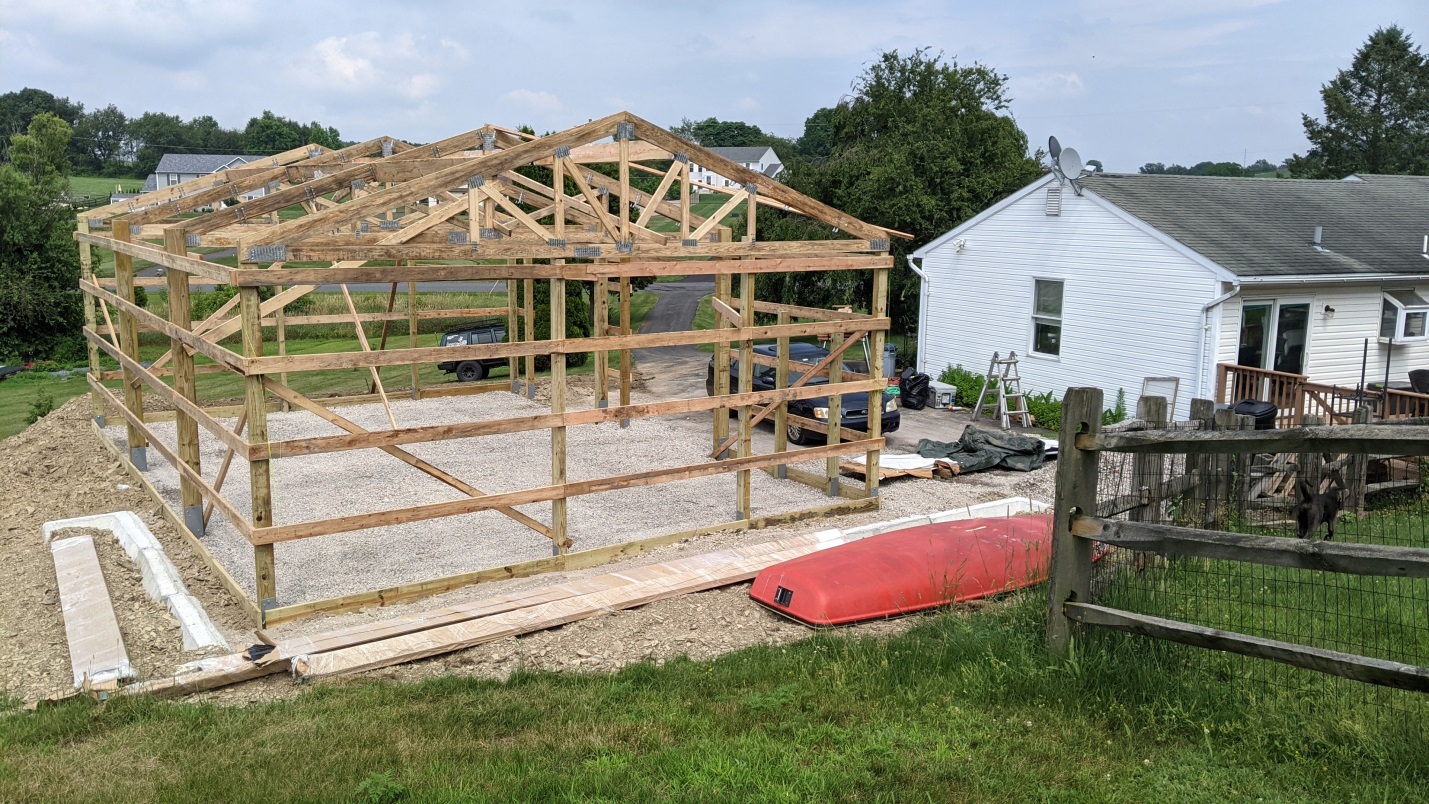
This week the Pole Barn Guru addresses reader questions regarding the ability to hang a ceiling addition in a Hansen Building, if it is better to hang drywall parallel or perpendicular to framing, and if Hansen can replace a ridge vent in Buffalo, NY DEAR POLE BARN GURU: I purchased a 25′ x 35′ kit […]
Read more- Categories: Pole Barn Planning, Trusses, Ventilation, Building Interior, Professional Engineer, Insulation, Pole Barn Questions, Pole Barn Design, Constructing a Pole Building
- Tags: Hanging Drywall, Drywall, Ceiling Load Trusses, Vented Ridge, Ceiling, Vented Closure, Bottom Chord Deal Load
- No comments
A Baker’s Dozen Post Frame Home Myths Part III
Posted by The Pole Barn Guru on 11/22/2022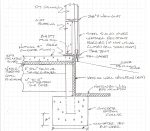
A Baker’s Dozen Post-Frame Home Myths (#8 – #13) MYTH #8. THERE ARE NO FOOTERS IN POST FRAMES Without having footers to protect concrete slabs on grade from freezing, there is a potential your concrete slab can move or heave around edges in cold weather. In turn, this can shift interior walls, resulting in damage […]
Read moreA Baker’s Dozen Post Frame Home Myths: Part II
Posted by The Pole Barn Guru on 11/17/2022
A Baker’s Dozen Post-Frame Home Myths (#4 – #7) MYTH #4 I NEED TO HIRE A BUILDER FIRST, BEFORE I DO ANYTHING Have professional floor plans and elevation drawings done before pestering a builder. Very few builders are professional designers or architects – expecting them to be is unrealistic. Also, every builder worth his or her […]
Read moreCorner Trim, Metal Roof Install Issue, and Insulation Solutions
Posted by The Pole Barn Guru on 11/16/2022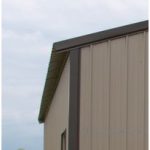
This Wednesday the Pole Barn Guru answers reader questions about what trim to use on building corners, an issue of installing metal to roof that is extremely out of square, and best options to insulate a building. DEAR POLE BARN GURU: Good afternoon! Looking to see what trim to use on the corners? https://www.hansenpolebuildings.com/2015/10/horizon-steel-siding/ Sincerely, KYLEIGH DEAR […]
Read more- Categories: Pole Building Siding, Ventilation, Building Interior, Insulation, Pole Barn Heating, Pole Barn Questions, Pole Barn Design, Roofing Materials, Constructing a Pole Building
- Tags: Ventilation, Square Roof, Corner Trims, Unfaced Rock Wool Batts, Metal Trims, Insulation, Install Roof Steel, Vapor Barrier
- No comments
Insulate a Building, Truss Carrier Bolts, and Code Standards
Posted by The Pole Barn Guru on 11/09/2022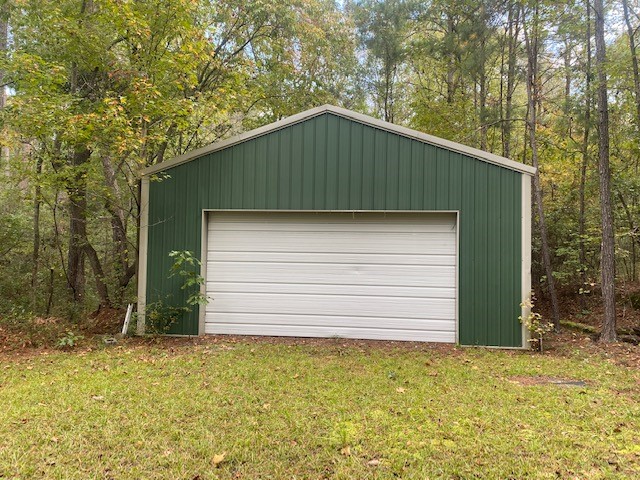
This week the Pole Barn Guru answers reader questions about the proper way to insulate the walls of a metal building, advice on bolting truss carriers, and advice about, “building code standards for the horizontal infill framing” on a post frame building. DEAR POLE BARN GURU: I would like to insulate the interior walls of […]
Read more- Categories: Building Department, Constructing a Pole Building, Pole Barn Planning, Trusses, Professional Engineer, Pole Barn Homes, Insulation, Pole Barn Questions, Pole Barn Design
- Tags: Truss Bolts, Girts Sizing, Code Standards, Insulation, Commercial Girts, Engineer Sealed Plans, Girt Spacing, Truss Carrier
- No comments
What to do When the Old Post Frame Garage Has Issues
Posted by The Pole Barn Guru on 11/03/2022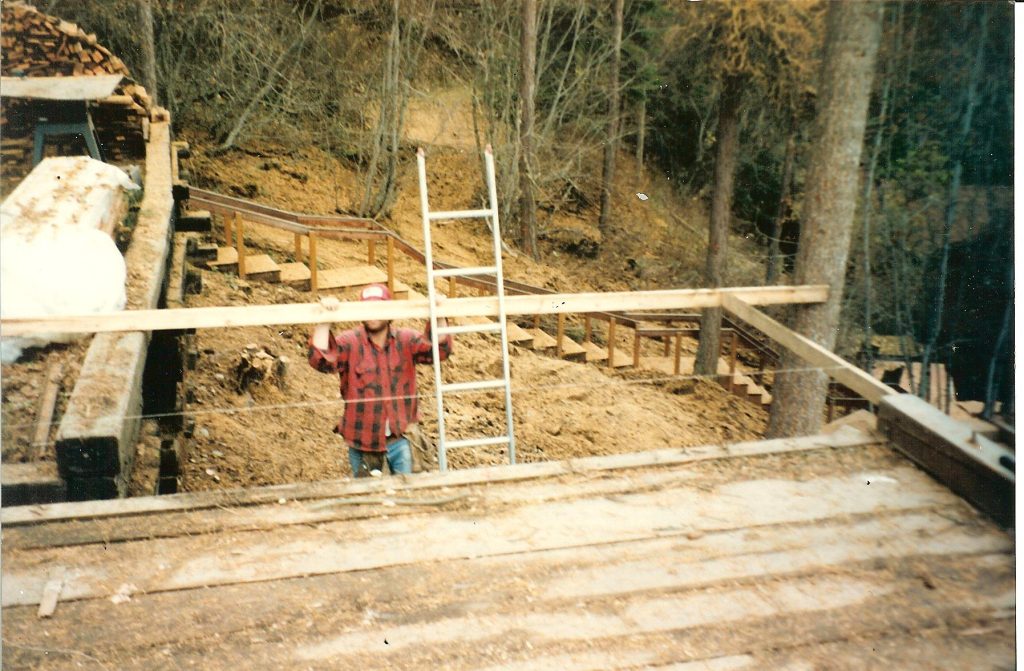
What to do When the Old Post Frame Garage Has Issues Welcome back from Tuesday’s posting. As you may recall, when my great-grandfather W.R. McDowell built his two-car Model A garage pre-World War II, it was 16 feet wide by 20 feet deep. This garage was supported by eight cedar poles on minimal footings. Well….sure […]
Read moreSpray Foam, Siding Strength, and What is DIY?
Posted by The Pole Barn Guru on 11/02/2022
Today, the Pole Barn Guru answers questions about closed cell spray foam, which building would be stronger if one was wrapped in steel siding and the other with wood, and what aspects of a DIY project are “do it yourself”? DEAR POLE BARN GURU: Thanks for taking the time to respond… hope this finds you […]
Read more- Categories: Pole Barn Questions, Professional Engineer, Pole Barn Design, Constructing a Pole Building, Pole Building How To Guides, Pole Barn Homes, Pole Barn Planning, Pole Barn Heating, Ventilation, Alternate Siding, Budget
- Tags: Price Per Square Foot, House Wrap, Insulation, DIY, Spray Foam, Siding Materials, Shear Strength, Do It Yourself Pole Barn
- No comments
How to Square a Building
Posted by The Pole Barn Guru on 10/27/2022
How to Square a Building This question was recently posted in a social media group and when I went to search the over 2000 articles I have written – I found there was not one! Here are excerpts from the Hansen Pole Buildings’ Construction Manual: Building Layout The building layout establishes exact reference lines and […]
Read moreHurricane Straps, a Loft Floor Truss, and Site Specific Engineering
Posted by The Pole Barn Guru on 10/26/2022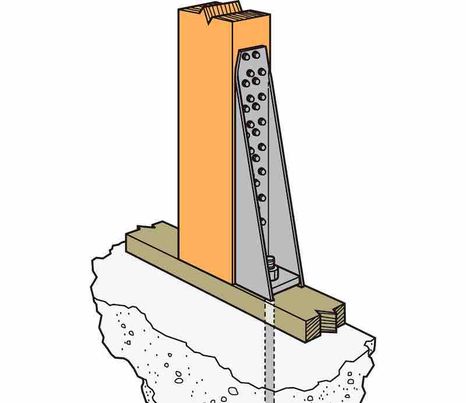
This Wednesday, the Pole Barn Guru answers reader questions about use of hurricane straps to anchor 8×8 posts to sill plate, the possibility of adding a beam to old a loft for open concept, and if we do site specific engineering for Panama City Florida- yes. DEAR POLE BARN GURU: Hey I’m on the starting […]
Read more- Categories: Concrete, Footings, Professional Engineer, Columns, Pole Barn Questions, Pole Barn Homes, Pole Barn Design, Post Frame Home, Constructing a Pole Building, Pole Barn Planning, Trusses
- Tags: Wet Set Brackets, Site Specific Engineering, Engineering, LVL, Hurricane Straps, Floor Truss
- No comments
Building Your Own Pole Barn Trusses
Posted by The Pole Barn Guru on 10/20/2022
Wants to Build His Own Pole Barn Trusses Reader DANIEL in HAMPSHIRE writes: “Good evening, I was wondering if I could ask for your help? I have a question regarding truss designs and truss spacing. I’m building a pole barn (50ft wide x 112ft long x 12ft tall). Prices of pole barn kits have skyrocketed […]
Read more- Categories: Professional Engineer, Pole Barn Questions, Pole Barn Design, About The Pole Barn Guru, Constructing a Pole Building, Pole Barn Planning, Trusses
- Tags: Snow Load, Bottom Chord Bracing, Clear Span, Bottom Chord Dead Load, Top Chord Live Load, Trusses, Top Chord Dead Load, Gusset Plates, Professional Engineer, Top Chord Bracing, Wind Load, Bottom Chord Live Load, Registered Design Professional
- 1 comments
Barndo Living, Bracing a Roof Only, and Housewrap
Posted by The Pole Barn Guru on 10/19/2022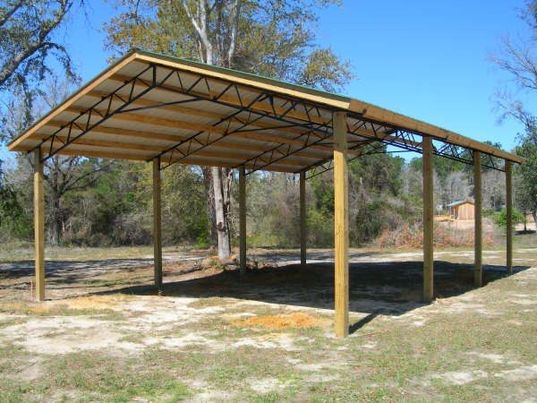
This week the Pole Barn Guru answers reader questions about “barndo living” and the how to’s of post frame construction in Pagosa Springs, CO, bracing a roof only structure for working cattle, and if sheathing and housewrap are needed for a post frame building using wet-set brackets. DEAR POLE BARN GURU: Have you ever constructed […]
Read more- Categories: Pole Barn Planning, Trusses, Ventilation, Budget, Pole Barn Homes, Pole Barn Questions, Pole Barn Design, Constructing a Pole Building, Barndominium
- Tags: Bracing, Housewrap, Barndomimium Kits, Post Frame Building, Post Frame DIY, Post Frame Living, Wet Set Brackets, Shear Strength, Roof Only, Sheathing
- No comments
Converting a Stick Framer
Posted by The Pole Barn Guru on 10/18/2022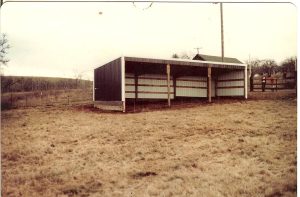
Converting a Stick Framer As my long term followers may remember, I grew up stick framing houses, apartments and commercial buildings working for my Father and his framing contractor brothers. While our (myself and my male cousins) education was focused far more on “do” as opposed to “why we were doing” we all got a […]
Read more- Categories: Post Frame Home, Barndominium, Pole Barn Questions, Pole Barn Design, About The Pole Barn Guru, Constructing a Pole Building, Pole Barn Planning, Pole Barn Structure
- Tags: Bookshelf Girts, Hansen Buildings Construction Manual, Stick Frame, 2x6 Stud Walls, Sheer Walls, Girt Blocking, Construction Manual
- No comments
Materials for Girts, a Raised Floor, Truss Loads
Posted by The Pole Barn Guru on 10/12/2022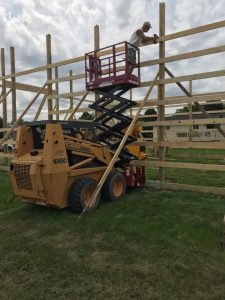
This week the Pole Barn Guru answers reader questions about girt material choices for a 60’x120′ shed, Mike’s thoughts on a raised floor to compensate for a 7% grade change, and if some 4′ oc trusses can handle the load of a heater. DEAR POLE BARN GURU: I plan on putting up a 60′ x […]
Read moreMoisture Reduction, Window Sizes on a Building, and Frost Heave
Posted by The Pole Barn Guru on 10/05/2022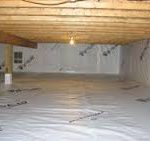
Today the Pole Barn Guru addresses reader questions about moisture reduction in pole barn with dirt floor, what size windows can be added to a structure, and how to eliminate frost heave. DEAR POLE BARN GURU: I have a 60 x 120′ pole barn with dirt floors and an insulated ceiling 18′ high. I believe […]
Read moreRadiant Barrier, In-Ground Use Poles, and Sliding Door Replacement
Posted by The Pole Barn Guru on 09/20/2022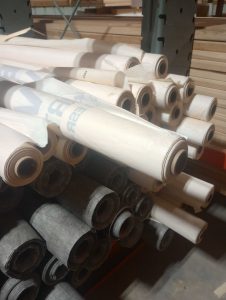
This week the Pole Barn Guru answers reader questions about potential moisture issue when adding insulation to walls with a radiant barrier, advice about in-ground use poles, and replacing old sliding doors. DEAR POLE BARN GURU: I have a pole barn on a concrete slab with footers. My 6×6 are anchored down and have a […]
Read more- Categories: Pole Barn Planning, Pole Barn Structure, Ventilation, Columns, Insulation, Pole Barn Questions, Pole Barn Heating, Constructing a Pole Building, Sliding Doors
- Tags: Radiant Barrier, In-ground Use Poles, Insulation, Pressure Treated Posts, Pole Barn Sliding Doors, Sliding Door, Moisture Barrier
- 2 comments
Snow Load, Clear Span Scissor Trusses, and a Window Replacement
Posted by The Pole Barn Guru on 09/14/2022
This Wednesday the Pole Barn Guru answers reader questions about whether or not a 30 year old building correct snow load, the possibility of clear spanning scissor trusses to eighty feet, and assistance with the replacement (or repair) of a window in a Hansen Building from 2014. DEAR POLE BARN GURU: How do I figure […]
Read morePorches, Post Savers, and Airplane Hangars
Posted by The Pole Barn Guru on 08/31/2022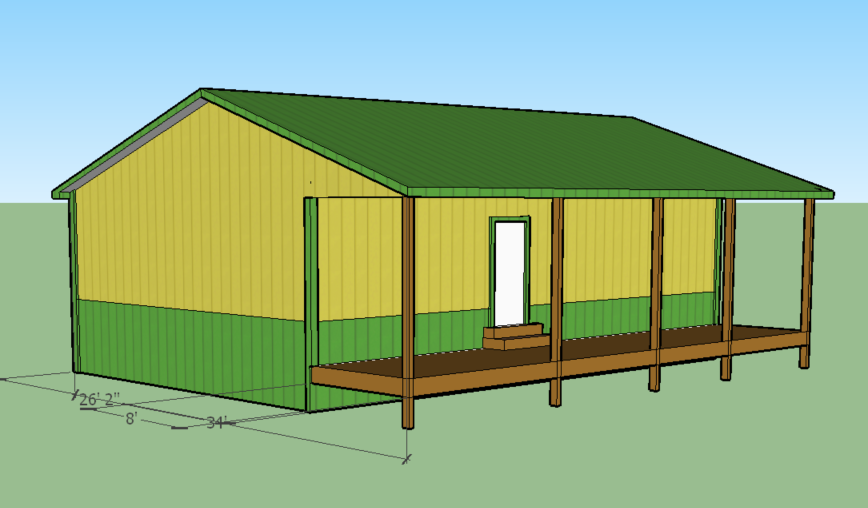
This week the Pole Barn Guru answers reader questions about the “least expensive” option for porches, the performance or ground contact poles when using a “Postsaver” and discussion of options for an airplane hangar. DEAR POLE BARN GURU: Which is least expensive: house and porches under one roof or house under one roof and porches […]
Read more- Categories: Porches, Lumber, Pole Barn Questions, Columns, Pole Barn Design, Building Styles and Designs, Building Overhangs, Constructing a Pole Building, Pole Barn Planning, Pole Barn Structure, Pole Building Doors
- Tags: Porches, Airplane Hangars, Pressure Preservative Treated Columns, Pole Building Porch, Treated Columns, Hangar Door, UC-4B, Schweiss Door
- No comments
Uneven Ground, Granting Wishes, and Recommendations
Posted by The Pole Barn Guru on 08/24/2022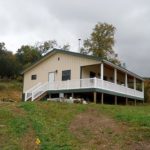
This Wednesday the Pole Barn Guru discusses foundation for a uneven ground with 4-5′ “fall” in the back, granting three wishes, and recommendations for building/footing/slab. DEAR POLE BARN GURU: Hey thank you for time. I am wanting to build a 50×100′ shop. I have uneven ground and about a 4-5′ fall in the back. What […]
Read more- Categories: Concrete, Footings, Lumber, Insulation, Columns, Pole Barn Questions, Pole Barn Design, Constructing a Pole Building, Pole Barn Planning, Building Contractor
- Tags: Slabs, Footings, Columns, Foundations, Builder Referrals, Post-Frame, Site Slope, Uneven Ground, Sloped Site, Contractors, DIY Building
- No comments
Polycarbonate Frame, Concrete Thickness, and Insulation
Posted by The Pole Barn Guru on 08/17/2022
This week the Pole Barn Guru answers reader questions about the use of a hard-sided (polycarbonate) frame, how thick a concrete pads has to be to house an RV, and insulation options for a vacation home. DEAR POLE BARN GURU: Can a pole structure be built as a hard-sided (polycarbonate) frame 20 feet wide, without […]
Read more- Categories: Concrete, Building Interior, Columns, Insulation, Pole Barn Questions, Pole Barn Design, Pole Barn Homes, Constructing a Pole Building, RV Storage, Pole Barn Planning, Pole Building Grow House, Shouse, Ventilation
- Tags: Greenhouse, Concrete Thickness, Polycarbonate, RV Storage, Rebar, Insulation
- No comments
Tube Framed Metal Buildings
Posted by The Pole Barn Guru on 08/16/2022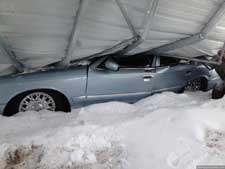
Tube Framed Metal Buildings Tube framed metal buildings are framed with hollow metal tubes. Most tubes are square, but round and rectangular are also options. They typically have steel siding mounted horizontally as they do not have wall girts to allow for vertical siding installations. Tube framed metal buildings do have some advantages. They are […]
Read more- Categories: Pole Barn Design, Pole Building Comparisons, Constructing a Pole Building, Pole Barn Planning, Pole Barn Structure, Ventilation, Barndominium, Insulation
- Tags: Tube Framed, Thermal Conductivity, Mastic Tape, Condensation Control, Expanding Closures, Closed Cell Spray Foam Insulation, Tube Framed Metal Buildings
- No comments
A House on a Hill, Slab on Grade, and Post Brackets
Posted by The Pole Barn Guru on 08/10/2022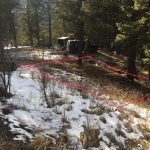
This week the Pole Barn Guru answers reader questions about building a house on a hill lakeside, building a slab on grade instead or embedded posts due to rocky soil, and use of dry set brackets. DEAR POLE BARN GURU: Hey. We have a lot on the lake that is on a hill (not super […]
Read more




