Category Archives: Constructing a Pole Building
Seven Reasons Why Your Next Barndominium Should Be Pole Frame Construction
Posted by polebarnguru on 20/11/05 @ 8:00
Today’s blog comes from Don Howe, who is a retired sales executive but has a burning passion for barndominiums. Seven Reasons Why Your Next Barndominium Should Be Pole Frame Construction One of the first design details to consider when building a barndominium is the building process. Most barndominiums are built using a stud frame, steel […]
Read more- Categories: Building Contractor, Ventilation, Budget, Pole Barn Homes, Post Frame Home, Insulation, Barndominium, Pole Barn Design, Shouse, Constructing a Pole Building, Pole Barn Planning
- Tags: Stud Wall Construction, Design Flexibility, Post Frame Construction, Greater Durability, Ceiling Insulation, Faster Assembly, Steel Frame Construction, Steel Frame Building
- No comments
Busting Post Frame Barndominium Myths
Posted by polebarnguru on 20/10/20 @ 8:00
Busting Post Frame Barndominium Myths Yep, I have been web surfing again and I came across a stick frame building contractor’s website who obviously either doesn’t understand fully engineered post frame construction, or just frankly doesn’t care to add it to his arsenal of design solutions. My comments are in italics. MYTH #1. MOST BANKS WON’T […]
Read more- Categories: Trusses, Concrete, Footings, Shouse, Budget, Pole Barn Questions, Pole Barn Homes, Pole Barn Design, Pole Building Comparisons, Barndominium, Constructing a Pole Building, Pole Barn Planning
- Tags: Construction Loan, Concrete Piers, Double Trusses, Building Code Compliant, Steel Brackets, Barndominium, Footers, Post Frame Barndominium, Concrete Footers
- 2 comments
Dry Set Brackets, Snow Loads, and Winch Boxes
Posted by polebarnguru on 20/10/13 @ 8:00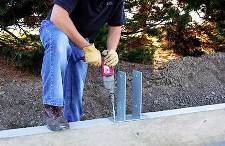
The Pole Barn Guru continues to be inundated with reader questions, so we will be adding some mid-week PBG responses. First off is a questions about attaching posts to a square footing with dry set brackets, whether or not a Hansen Building can withstand a 40lb snow load (they most certainly can), and the use […]
Read moreA Future House, Eave Height, and Pricing for Horse Arena
Posted by polebarnguru on 20/09/28 @ 8:00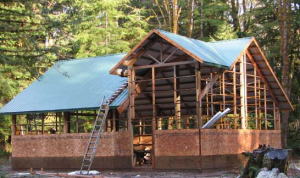
This Monday the Pole Barn Guru answers reader questions about an ideal pole barn to convert into a house, the height of the exterior wall with an 11′ interior ceiling height, how clear span affects the costs of a horse arena. DEAR POLE BARN GURU: Good Morning, We just put in an offer on land in […]
Read morePole Barn Guru Wednesday!
Posted by polebarnguru on 20/09/23 @ 8:00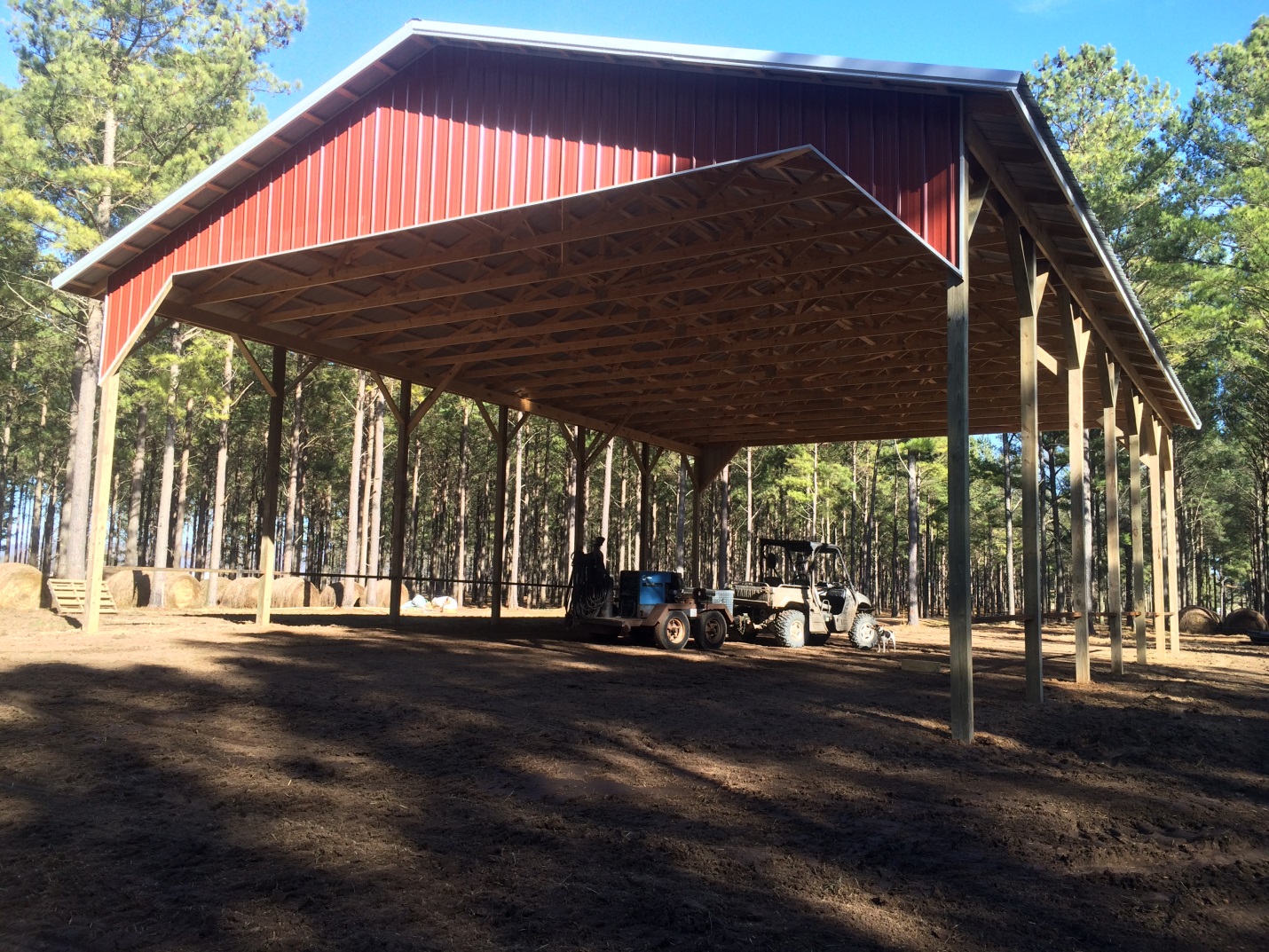
Bonus Wednesday! The Pole Barn Guru has been inundated with questions. Let’s answer a few more. Move a hay barn? Building a Shouse, and the answer to “What all is in the pole barn kit?” DEAR POLE BARN GURU: I may move my 40 x 60 hay barn, wooden trusses, 6 x 6 poles. How […]
Read moreBonus Pole Barn Guru Tuesday
Posted by polebarnguru on 20/09/22 @ 8:00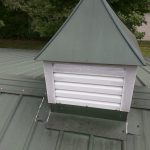
Bonus Pole Barn Guru Tuesday- Today’s extra answers questions about cupolas, heating a monitor style building, and steep grade changes on a build site. DEAR POLE BARN GURU: We are considering putting two cupolas on the roof. Can we run our drain waste vents through them instead of through the roof itself? BRANDON in CALVERT […]
Read moreChecks and Splits in Post Frame Lumber
Posted by polebarnguru on 20/09/16 @ 8:00
Checks and splits in lumber and timbers, especially timbers, are often misunderstood when assessing a structure’s condition. Checks and splits can form in wood by two means: during seasoning, or drying, and during manufacture. This article is concerned with checks and splits resulting from seasoning after installation. Development of checks and splits after installation occurs […]
Read moreSmall Pole Barns, Timber Screws for Purlins, and Turnkey Homes
Posted by polebarnguru on 20/09/14 @ 8:00
Today the Pole Barn Guru answers questions about what the smallest sized barn can be built, certifications for timber screws, and prices for “turn key” homes in Iowa. DEAR POLE BARN GURU: Do you build barns that are smaller than 24’ wide?? I want a 20×20 barn/shed DAVID in MILAN DEAR DAVID: We have provided […]
Read moreSearching for a Builder Embracing Hansen Building’s System
Posted by polebarnguru on 20/09/08 @ 8:00
Loyal reader RUSS in PIPERSVILLE writes: “We are in the process of having our floor plans and elevations done by Greg Hale. A pleasure to work with by the way. I’m wondering if you have any experience with pole frame builders in the east shore area of Maryland? We really want to purchase our building […]
Read more- Categories: Pole Barn Planning, Building Contractor, Building Interior, Budget, Pole Barn Questions, Building Department, Constructing a Pole Building
- Tags: Elevation Drawings, Hansen Buildings, Blueprints, Floor Plans, Hansen Buildings Construction Manual, Greg Hale, Hansen Pole Buildings Designer
- No comments
Taking the Bow Out of a Glulaminated Column
Posted by polebarnguru on 20/09/01 @ 8:00
Taking the Bow Out of a Glulaminated Column Glulaminated post frame building columns are touted by their producers as being able to withstand warping and twisting. On occasion, however, they will bow. Hansen Pole Buildings’ client JOSH is self-building in SALMON, Idaho and wrote: “Good Morning Mike, Thought I would check with you, but probably […]
Read moreSteel Roofing and Siding Over Purlins
Posted by polebarnguru on 20/08/27 @ 8:00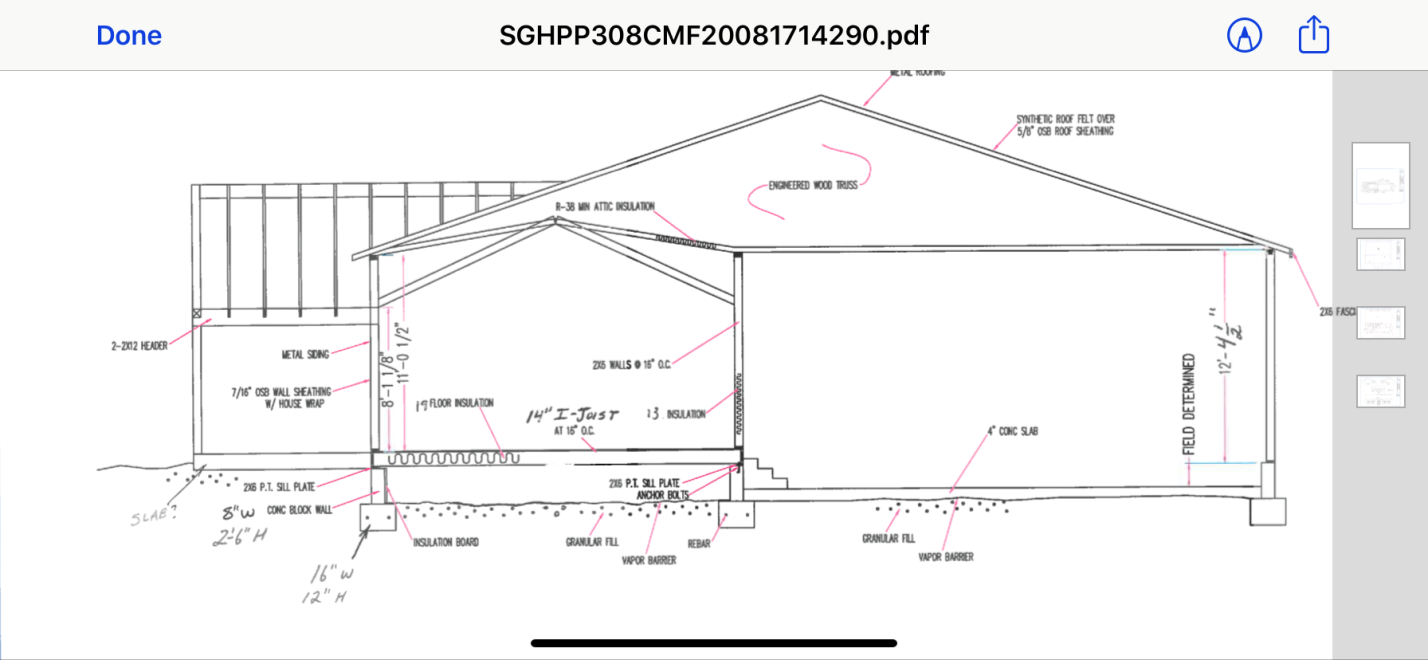
There is just plain a lot of bad (and scary) information floating around out there on the internet. For whatever reason, people will believe a random unqualified answer from a stranger, rather than going to a highly educated expert (e.g. Registered Professional Engineer). Reader DYLAN in BEDFORD writes: “I am building a 50×60 using 2×6 […]
Read more- Categories: Pole Barn Questions, Pole Barn Design, Pole Barn Homes, Building Department, Constructing a Pole Building, Pole Barn Planning, Professional Engineer
- Tags: Spray Foam Insulation, Weather Resistant Barriers, OSB, Plywood, Post Frame Building, Stick Built, Registered Design Professional, Furred Down Ceiling, Girts, Purlins, Tyvek
- No comments
Gothic Arch, Steel Board and Batten, and Engineering Services
Posted by polebarnguru on 20/08/24 @ 8:00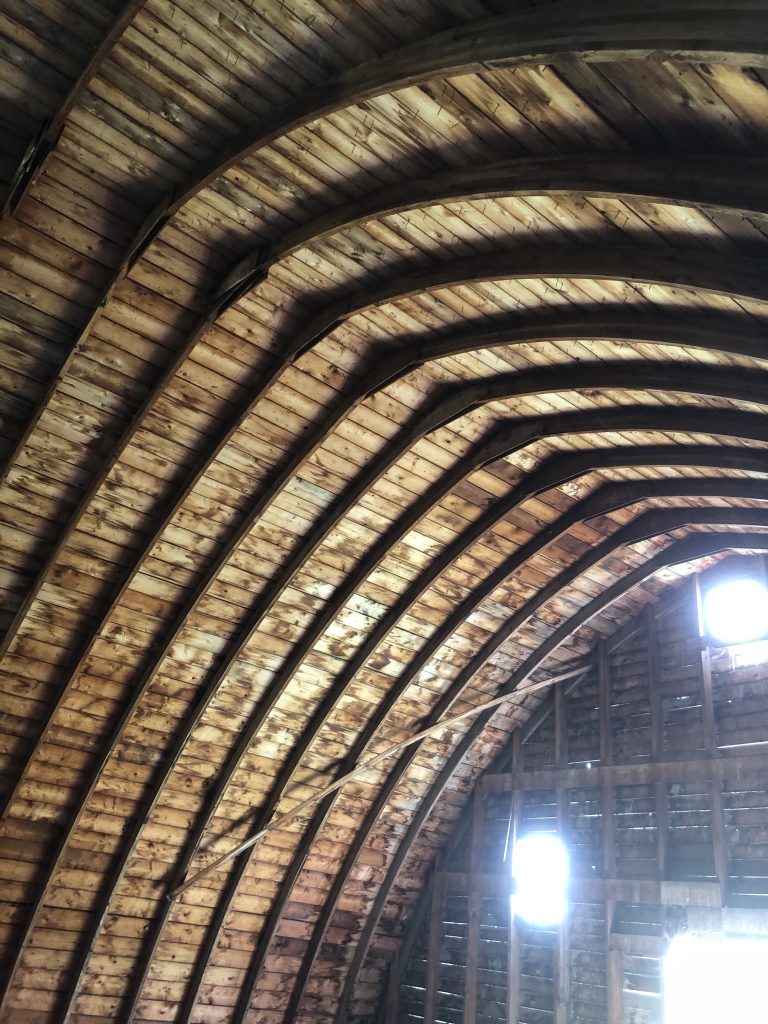
This Monday the Pole Barn Guru discusses Gothic arches, steel board and batten, and engineering services. DEAR POLE BARN GURU: I am going to build a 24×36 barn and have become infatuated with the Gothic arch roof line from looking at existing arch roofed barns in my area (one is amazing…built in 1911). Any thoughts […]
Read moreStick Frame and Some Limitations
Posted by polebarnguru on 20/08/06 @ 11:00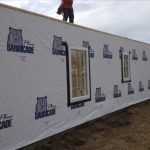
Stick Frame and Some Limitations Perhaps stick built construction’s biggest advantage is builders and tradespeople are very comfortable working in and around stick framing. All registered architects and most building inspectors are very familiar with stick framing. The International Residential Code (IRC) provides a prescriptive ‘cook book’ to follow for adequate structural assembly, within certain limitations. […]
Read more- Categories: Constructing a Pole Building, Shouse, Pole Barn Planning, Pole Barn Structure, Building Contractor, Pole Barn Homes, Lumber, Insulation, Pole Barn Design, Post Frame Home, Pole Building Comparisons, Barndominium, Building Department
- Tags: Ceiling Height, Stick Built, Ceiling Angle, Wood Niche, Stick Built Building, Lumber Niche, Lumber Shrink, Weather Resistant Barriers, Lumber Warp, Dimensional Lumber, Framing Crew, PEMB, Weld Up Steel Building
- No comments
How Long Will it Take to Erect My Post Frame Building?
Posted by polebarnguru on 20/08/04 @ 8:00
How Long Will It Take to Erect My Post Frame Building? This is a popular question posed not only by many potential building owners who are considering doing work themselves, but also by contractors who are considering erecting a building for others. Before any question of construction time can be addressed, let’s eliminate one crucial […]
Read more- Categories: Constructing a Pole Building, Pole Barn Planning, Building Contractor, Budget, Pole Barn Homes, Post Frame Home, Barndominium, Shouse, Pole Barn Questions, About The Pole Barn Guru
- Tags: Medium Soil Bearing Pressure, Clay Soil, Limestone, Granite, Clam Shells Digger, Caliche Rock, Prefabricated Roof Truss, Soil Bearing Pressure, Sandy Soil
- No comments
Rock Letters
Posted by polebarnguru on 20/07/17 @ 8:00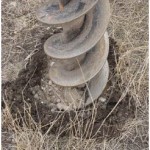
Hansen Pole Buildings’ Designer Doug recently sent this message to company owner Eric and me: “I’m getting the question regarding rock letters from Clients and builders in central and eastern Oregon. Have we, or do we ever send the building department a rock letter regarding buildings where optimum post hole depth is not achievable?” When […]
Read more- Categories: Pole Building How To Guides, Pole Barn Planning, Footings, Professional Engineer, Pole Barn holes, Pole Barn Questions, Constructing a Pole Building
- Tags: Ram Hoe, Skid Loader, Minimal Hydraulic Pressure Spike, Wet Set Brackets, Trapezoidal Shock Wave, Engineered Solution, Sonotube, Rock Letter, Steel Stake, Jackhammer
- 1 comments
Connecting Structures, Help with Connections, and a New Home
Posted by polebarnguru on 20/07/13 @ 8:00
Today’s Pole Barn Guru answers questions about connecting structures, connections for a DIY project, and help with information to build a new home. DEAR POLE BARN GURU: What is the easiest way to connect 30x50x16 to 30x50x16? JACK in CARDWELL DEAR JACK: Connected end-to-end will be easiest. Your overall “new building” will need to be […]
Read moreSafely Erecting Post Frame Buildings
Posted by polebarnguru on 20/07/03 @ 8:00
Safely Erecting Post Frame Buildings Most post frame buildings can be easily erected DIY (do it yourself) by an average physically capable person who can and will read instructions. In fact, most DIY post frame buildings turn out far nicer (in quality of workmanship) than those done by professional builders – because as a building […]
Read moreBuilding a Workshop, Chemical Reactions, and a Retaining Wall
Posted by polebarnguru on 20/06/22 @ 8:00
This week the Pole Barn Guru answers questions about building a workshop, if there should be concern for a chemical reaction attaching steel siding to a PT skirt board, and building a shop near a new retaining wall. DEAR POLE BARN GURU: Hi, we are looking to do a workshop build in the next 2-4 […]
Read moreA PBG Bonus Round! Finishes, Colors, and Cupolas
Posted by polebarnguru on 20/06/17 @ 8:00
A Wednesday Edition of PBG! Bonus Round! Home finishes, Color Samples, and Cupola Framing. DEAR POLE BARN GURU: Do you also finish out the home, not just the shell? DONNA in LEXINGTON DEAR DONNA: Hansen Pole Buildings are designed to be constructed DIY by average physically capable folks who will read directions. Many of our clients […]
Read moreGable Vents, Plasti-Sleeves for Posts, and Cost per Square Foot
Posted by polebarnguru on 20/06/15 @ 8:00
This Monday’s questions are addressing the issues of ventilation with gable vents, the use of plasti-sleeves to protect posts, and the cost per square foot of a post frame home. DEAR POLE BARN GURU: My dad has a 40 x 60 pole building. It has 18″ eaves but the soffits are non vented. The building […]
Read moreBarndominium Contractor
Posted by polebarnguru on 20/06/05 @ 8:00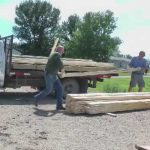
How to Have a Fair Relationship With Your Barndominium Contractor I have been a contractor and I have hired contractors. As much as you might wish to believe it will not be so, contractors can be a source of stress and anxiety. They can be masters at squeezing out profits, while putting in minimal efforts. […]
Read moreRoof Steel, Building a Post Frame House, and Fire Restoration
Posted by polebarnguru on 20/06/01 @ 8:00
This week the Pole Barn Guru answers questions about a possible roof steel replacement, planning a post frame house, and assistance finding a contractor to complete fire restoration of a post frame building. DEAR POLE BARN GURU: Good day PBG, I have a huge old wooden beam barn currently covered with standing seam tin roofing. I […]
Read moreWhere to Stop Metal, Installing a Sliding Door, and Footings
Posted by polebarnguru on 20/05/18 @ 8:00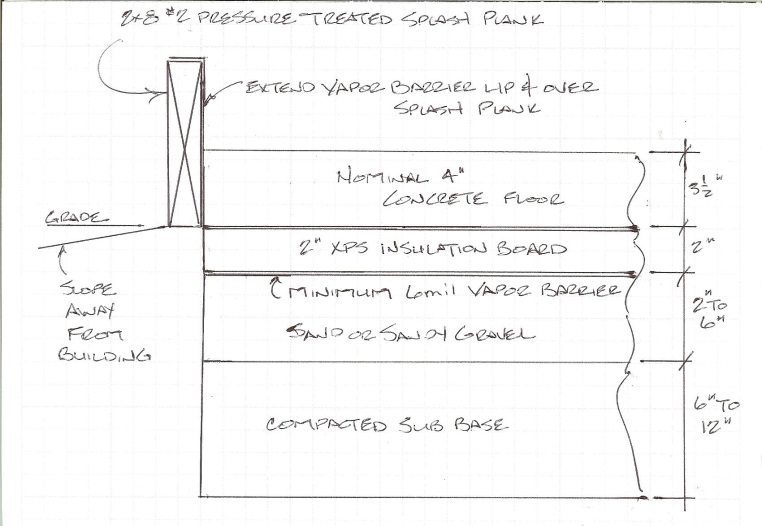
This week’s Pole Barn Guru answers reader questions about where to stop metal in relation to concrete, installing a sliding door to a repurposed building, and the proper depth of footings. DEAR POLE BARN GURU: Where do I stop my metal in relation to my grade board/ bottom stringer. I’ve set the bottom of my […]
Read moreLabor Costs for a New Barndominium
Posted by polebarnguru on 20/05/15 @ 8:00
Labor Costs for a Post Frame Barndominium In my humble opinion, an average physically capable person who can and will read instructions can successfully erect his or her post frame barndominium. This is a great place to save money (provided time is available) and most people frankly will end up with a better finished home! […]
Read more- Categories: Pole Barn Planning, Building Contractor, Pole Barn Homes, Post Frame Home, Barndominium, Pole Barn Questions, Pole Building Comparisons, Constructing a Pole Building
- Tags: Post Frame Cost, Stem Wall, Foundation Stem Wall, Post Frame Residence, Pole Building Labor Cost, Post Frame Labor Costs
- 2 comments
End Truss Overhang Dilemma
Posted by polebarnguru on 20/04/22 @ 8:00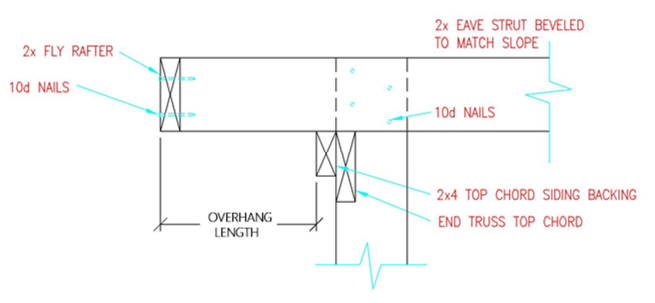
Reader ANDY in HAYDEN has an end overhang challenge. He writes: “Hello Mr Guru. I’m building a 30x40x12 post frame with 18″ eaves. My trusses builder doesn’t build drop cord ag trusses for my gable over hangs. I was advised to lower the gable truss on the corner post to allow room for my on […]
Read more- Categories: Professional Engineer, Pole Barn Questions, Pole Barn Design, About The Pole Barn Guru, Building Overhangs, Constructing a Pole Building, Pole Barn Planning, Building Contractor, Trusses
- Tags: Engineered Truss Repair, Snow Load, Engineer, End Overhang, Dead Load, Truss Design
- No comments
Pole Building Layout for Drilling Holes
Posted by polebarnguru on 20/04/17 @ 8:00
Building Layout for Drilling Holes Reader ROGER in LISBON asks: “What is fastest way to layout a building for drilling holes?” From Hansen Pole Buildings’ Construction Manual: Building Layout The building layout establishes exact reference lines and elevations. Care in layout makes construction easier and helps keep building square. REMINDER: Building width and length are […]
Read moreSee the Pretty External Wall Girts?
Posted by polebarnguru on 20/04/16 @ 8:00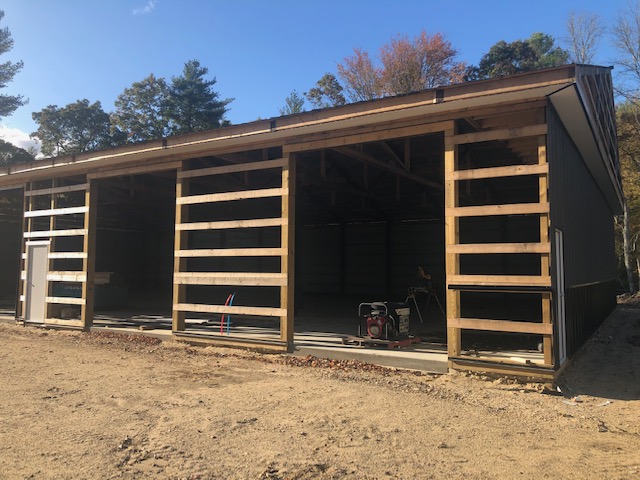
See the Pretty External Wall Girts? Readers of my latest two episodes are probably beginning to feel familiar with this commercial post frame building. As well as its challenges. I will first point out something in this photo I find to be odd, although not (surprisingly) necessarily a structural deficiency. Outside board on this building’s […]
Read moreCommercial Post Frame Building Blunder
Posted by polebarnguru on 20/04/14 @ 8:00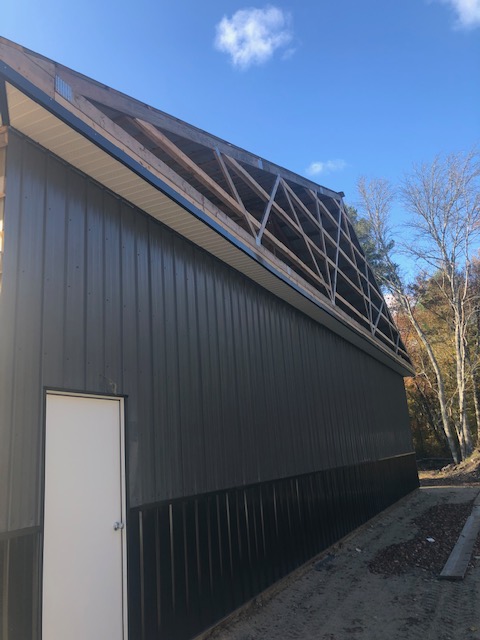
Commercial Post Frame Building Blunder My Facebook friend Dan recently commented upon this article https://www.hansenpolebuildings.com/2020/03/there-is-a-right-way-and-this-way/ wanting to know if I could show some other building blunders. Yes Dan, I can. As Technical Director for Hansen Pole Buildings since 2002, I have gotten to assist a few DIYers and post frame builders with their building questions. […]
Read moreHi, I Should be an Engineer
Posted by polebarnguru on 20/04/01 @ 8:00
Hi, I Should Be an Engineer. Can You Tell Me What I Left Out? Seemingly every Spring I receive an email similar to this one from JOHN in UNION DALE, who it sadly appears has not done much (if any) homework in reading my articles. JOHN writes: “ Hi, I have been doing a couple […]
Read moreThere is a Right Way and This Way
Posted by polebarnguru on 20/03/20 @ 8:00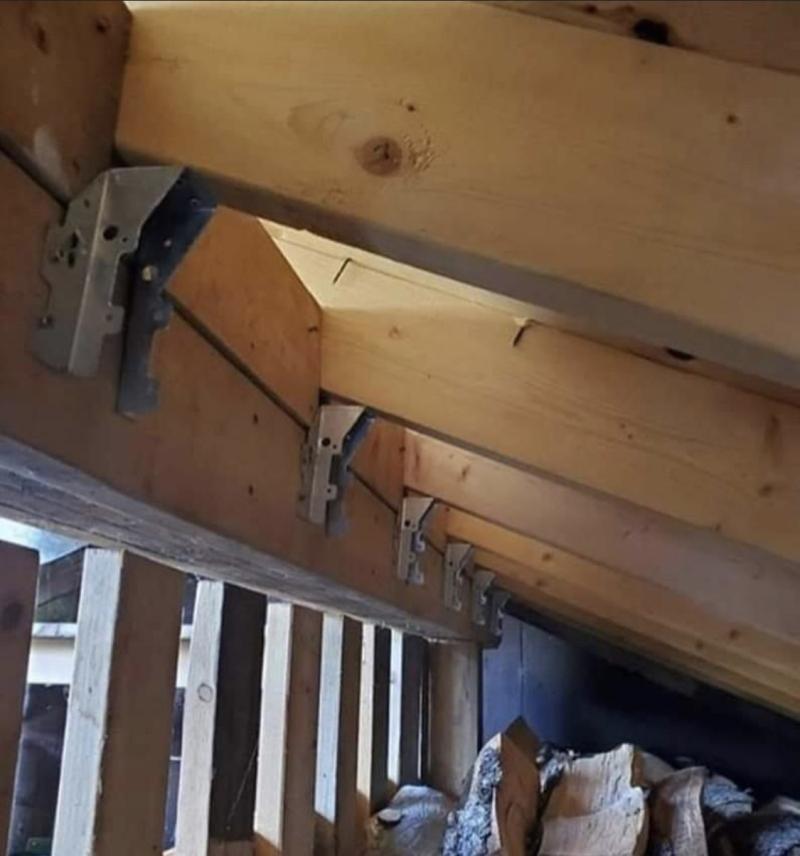
There is a Right Way and This Way When it comes to building construction, there are a plethora of both right and wrong ways to do assembly. Pictured below is a wrong way (does not happen to be post frame construction). Roughly 20,000 post frame buildings of experience has taught us virtually anyone who can […]
Read moreDoes my Barndominium Need a Turn-Key General Contractor?
Posted by polebarnguru on 20/02/11 @ 8:00
Does My Barndominium Need a Turn-Key General Contractor? Often a goal of barndominium (especially post frame) construction is to be able to get your most building, for your dollars invested (think biggest bang per buck). When a turn-key general contractor is hired to provide a constructed building, normally about 25% of what you pay is […]
Read moreRemodel or Not?
Posted by polebarnguru on 20/01/01 @ 8:00
Remodel or Build New? I am as guilty as most – my initial reaction is always to remodel, rather than build new. Even when it makes no practical or economic sense. Reader JIM in LAWTON is working through one of these situations. He writes: “I have a 30 x 40 pole barn 32 years old. […]
Read more- Categories: Columns, Pole Barn Questions, Pole Barn Design, Building Department, Constructing a Pole Building, Pole Barn Planning, Trusses, Footings, Professional Engineer, Lumber
- Tags: Truss Carriers, Headers, Building Design Loads, High Risk Building, Footing Diameters, Building Code, Registered Design Professional
- No comments
A Skid Lift for Post Frame Building at Heights
Posted by polebarnguru on 19/12/17 @ 8:00
The Use of a Skid Lift for Post Frame Building Safely at Heights Long time readers will recall my penchant for safety on roofs, given my own Father’s untimely demise from a rooftop fall back in 1988. Today’s guest solution is thanks to Paul Wick. Paul is Sales Manager at Skid-Lift, LLC located in Fargo, […]
Read more- Categories: Constructing a Pole Building, Pole Building How To Guides
- Tags: Skid-Lift, Paul Wick, Scaffolding, Skid Steer, Scissor Lift
- No comments
Square Up a Building Fast
Posted by polebarnguru on 19/12/12 @ 8:00
In our Facebook discussion group for pole and post frame builders only, a builder recently asked about fastest easiest way to square up a new building. For a beginner, this task may prove both daunting and time consuming. There is a way to be accurate and fast and although for most making a $1500 investment […]
Read moreWhy You Cannot Find a Builder
Posted by polebarnguru on 19/11/15 @ 8:00
I read and hear more and more tales of woe from people unable to find qualified building contractors. I am currently one of them – while I live in Northeast South Dakota, I also still own a lakefront home on Newman Lake, in Washington. My step-daughter Lindsay is living there currently and it needs a […]
Read moreA Contractor for Your Barndominium Part II
Posted by polebarnguru on 19/11/07 @ 8:00
A Contractor for Your Barndominium (Part II) Liquidated Damages For most people, you are financing your barndominium and have logistical issues prior to being able to occupy. Negotiate a hard date for project completion, using a start date based upon Building Permit approval. After this completion date, you will assess builder a monetary penalty for […]
Read more- Categories: Building Department, Constructing a Pole Building, Building Contractor, Professional Engineer, Pole Barn Homes, Post Frame Home, About The Pole Barn Guru, Barndominium, Building Styles and Designs
- Tags: Building Site Conditions, Registered Architect, Finish Work, General Contractor, Building Permit, Performance Bond, Approved Building Drawings
- No comments
Winch Boxes – Episode V
Posted by polebarnguru on 19/11/01 @ 8:00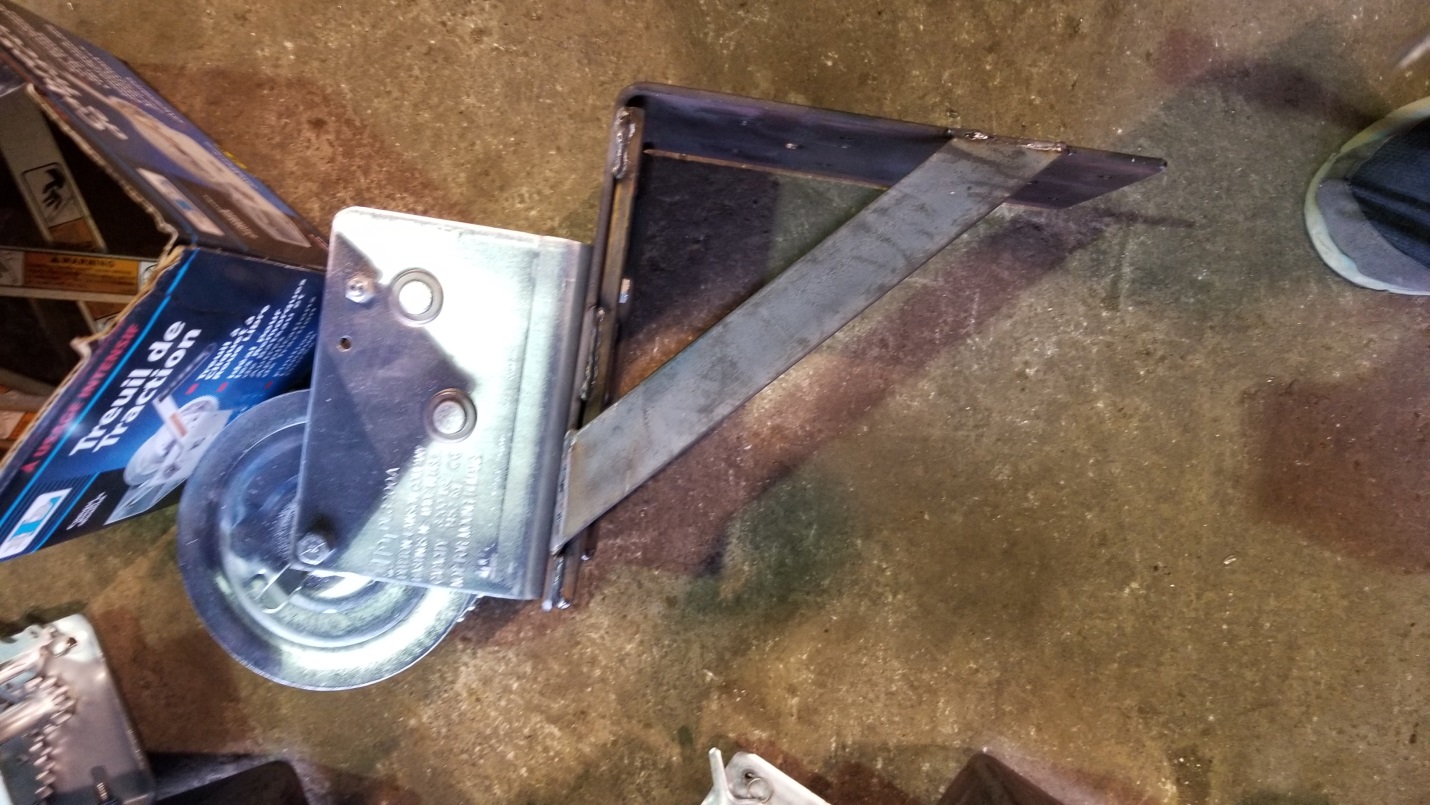
Winch Boxes – Episode V Hey if George Lucas can have his second Star Wars movie be Episode V, why not me? Back on task, with winch boxes. Most of you have Googled them overnight. I can hear you nodding your heads. Thought you could Google anything and get an answer, didn’t you? Me too, […]
Read moreWinch Boxes- A Post Frame Miracle
Posted by polebarnguru on 19/10/31 @ 8:00
Winch Boxes – a Post Frame Miracle Back in my M & W Building Supply days we had provided a pole barn kit package to a client in Woodburn, Oregon. One of Jim Betonte’s Farmland Structures post frame building crews was doing erection in our client’s back yard. Our office received a hostile phone call […]
Read morePondering a Cabin Dilemma
Posted by polebarnguru on 19/10/24 @ 8:00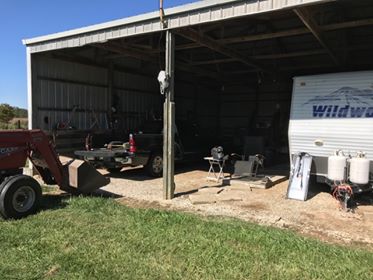
Pondering a Cabin Dilemma With barndominiums, shouses (shed/houses) and post frame homes becoming increasingly popular, there are many who gaze fondly at existing pole barns and consider converting some or all of these spaces into living areas. Reader MATT writes: “Hi, I’ve been following your links and comments on different pages and trust your opinion […]
Read more- Categories: Rebuilding Structures, Professional Engineer, Lofts, Pole Barn Homes, Pole Barn Questions, Cabin, Pole Barn Design, Constructing a Pole Building, Pole Barn Planning
- Tags: NFBA, National Frame Building Association, Pole Barn Sheds, Rick Carr, Post Frame Cabin, Registered Design Professional
- No comments
Sliding Doors, Building Height Increase, and Wind Ratings
Posted by polebarnguru on 19/10/21 @ 8:00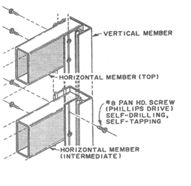
Today’s Pole Barn Guru answers questions about why Hansen does not sell sliding doors without the rest of the building, creating more space in an existing building, and wind rating comparison of post frame, stick built, and steel frame buildings. DEAR POLE BARN GURU: Hello. I saw a video of a heavy duty hardware for […]
Read moreOverhead Door Header Problems
Posted by polebarnguru on 19/10/17 @ 8:00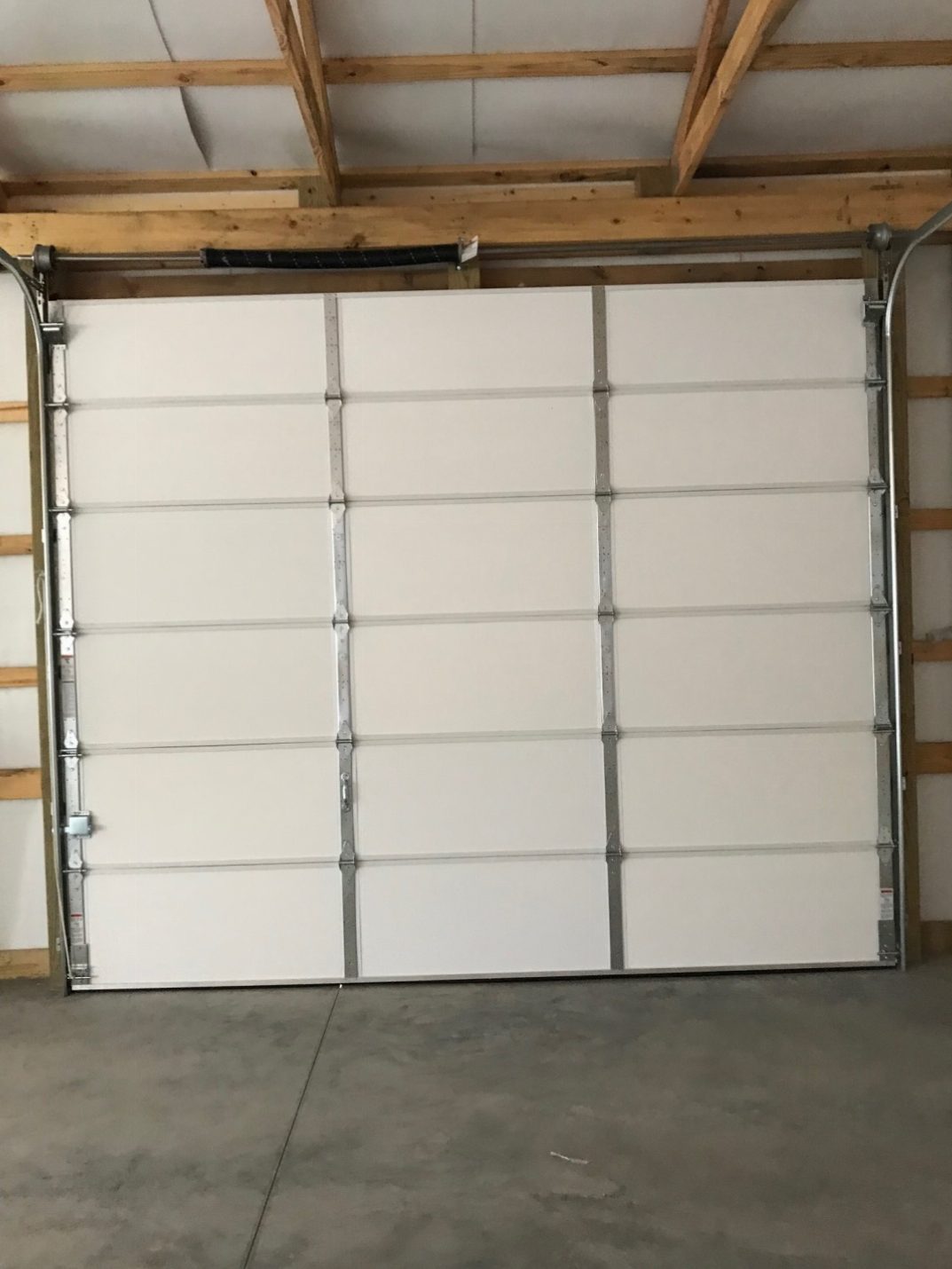
Overhead Door Header Problems (and More) Reader MITCH in NASHVILLE writes: “I recently purchased a property that the previous owner had just built a 30×50 pole barn on. It has foil faced double bubble on the roof and walls. I need to heat and possibly cool the space. What are the options for insulating the […]
Read more- Categories: Pole Barn Questions, About The Pole Barn Guru, Constructing a Pole Building, Pole Building How To Guides, Trusses, Professional Engineer
- Tags: Truss Carriers, Radiant Reflective Barrier, Closed Cell Spray Foam Insulation, Type X Gypsom Wallboard, Building Deflection, Five Psf Bottom Chord Dead Load, Engineer
- No comments
Volatile Organic Compound Ratios
Posted by polebarnguru on 19/10/08 @ 8:00
Volatile Organic Compound Ratios Today’s guest blogger is Cheryl Barneski. Cheryl’s background is as an Owner Operator Long Haul Division of the Class 8 Industry. CDL END X or HazMat and Tanks. She is a Certified Hole Watch, Lock Out, Tag Out Safety Watch in Chemical Plants and is also Certified Entry Level I.S.O Meter […]
Read morePlanning for a Post Frame Home
Posted by polebarnguru on 19/09/27 @ 8:00
When it comes to planning for a new post frame home, shouse (shop/house) or barndominium, there are a myriad of questions and concerns to be answered and pondered. Or, at least I hope you are – rather than just stumbling in blindly! Reader NICK in NORTH CAROLINA writes: “Hi, I’m looking into options for building […]
Read more- Categories: Footings, Building Interior, Professional Engineer, Pole Barn Questions, Pole Barn Design, Pole Barn Homes, Constructing a Pole Building, Pole Barn Planning, Post Frame Home, Building Contractor, Barndominium
- Tags: Splash Plank, Shouse, Bracket Set Columns, Electrical/plumbing/mechanical, Barndominium, Frost Protected Shallow Foundations, Dripstop, Reflective Radiant Barrier
- No comments
Responsibilities Where the Legal Requirements Mandate
Posted by polebarnguru on 19/09/17 @ 8:00
Responsibilities where the Legal Requirements Mandate a Registered Design Professional for Buildings (Section 2.3 of ANSI/TPI 1) MPC is Metal-Plate-Connected; RDP is Registered Design Professional (architect or engineer). “In preparation for specifying MPC wood trusses, every section of Chapter 2 and ANSI/TPI 1-2007 (NOTE: ANSI/TPI 1-2014 retains same language) standard should be carefully studied by […]
Read more- Categories: Professional Engineer, Pole Barn Design, Building Department, Constructing a Pole Building, Pole Barn Planning, Pole Barn Structure, Building Contractor, Trusses
- Tags: Architect, Engineer, Permanent Bracing, Long Span Truss Requirements, Temporary Bracing, ANSI/TPI 1 Standard, Registered Design Professional
- No comments
Your New Building: Can You Build It Yourself?
Posted by polebarnguru on
Can you really build your own pole building? In short – of course you can! For those who will look at the plans and read the directions, you will build a far better building than hiring it done. Why? ‘Cause you will follow the instructions and take the time and care with your building! As […]
Read moreAn Avoidable Building Failure
Posted by polebarnguru on 19/09/05 @ 8:00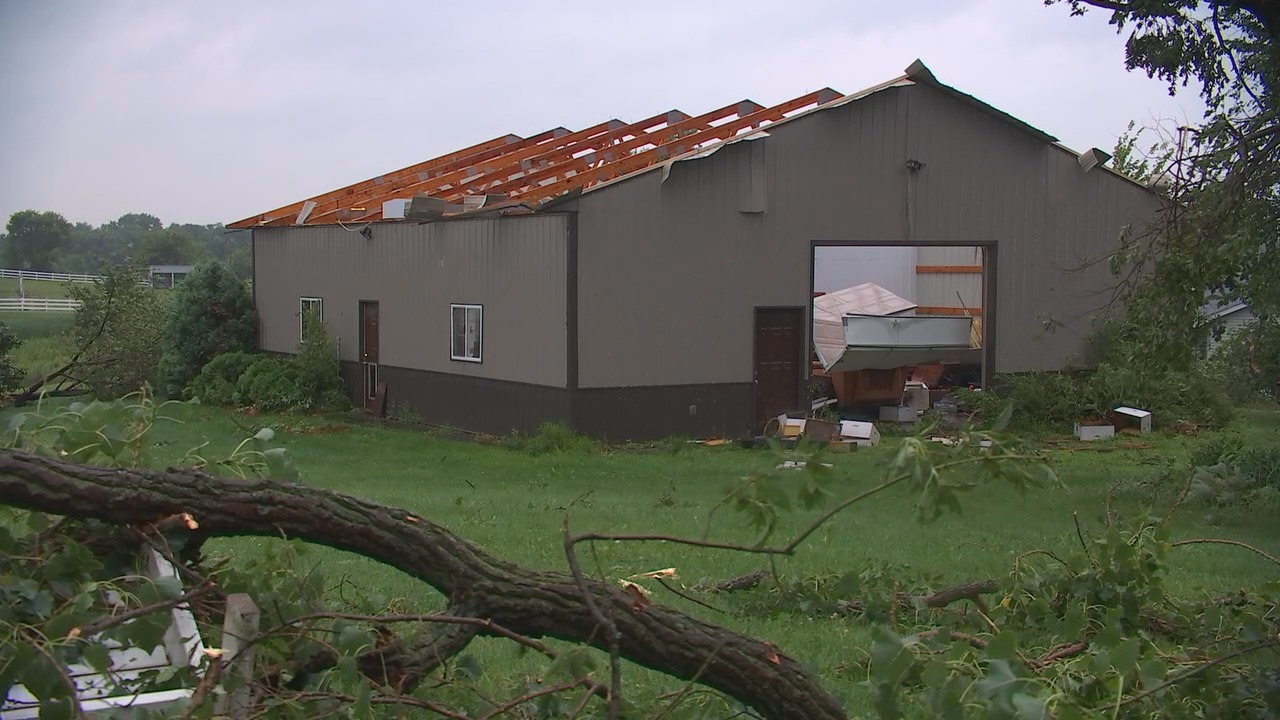
I had already begun working on this article when I saw on Facebook a great post frame prefabricated wood roof truss setting video (https://www.facebook.com/ruralrenovators/videos/2443278165738995/) posted by Kyle Stumpenhorst of Rural Renovators, LLC (https://rrbuildings.com/). This is not a paid endorsement for Kyle – however I do believe Kyle really cares about doing a job right. If […]
Read moreNever Miss a Purlin Again
Posted by polebarnguru on 19/08/20 @ 8:00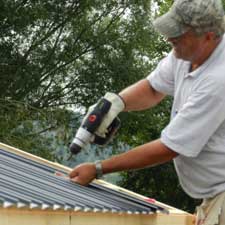
There is nothing much more frustrating than a leaking brand new steel roof. In my humble opinion, most (if not all) steel roof leaks caused by errant screws could be avoided by simply following instructions and pre-drilling roof panels. Loyal reader MONTE in FRANKTOWN writes: “I’m asking for your opinion on the need for a […]
Read moreAn Oops from a Competitor’s Architect Part Two- Lateral Load
Posted by polebarnguru on 19/06/21 @ 8:00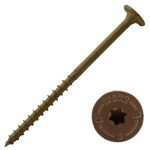
As the Architect Turns In our previous episode, we left Dan tied to railroad tracks in front of a speeding train…. Well close, we left Dan with a post frame building designed by an architect, with some serious structural connection problems. Now I am a guy who watches Science Channel’s “Engineering Catastrophes”. I would just […]
Read morePost Frame Construction On Clay Soils
Posted by polebarnguru on 19/06/05 @ 8:00
Many years ago, when I first went to work at Lucas Plywood and Lumber in Salem, Oregon I was given a quick tour of some areas where new construction was prevalent. Having moved from sandy/gravel soils of Eastern Washington, I was totally unprepared for bright red clay soils in this Willamette Valley region. When wet […]
Read moreBe Safe When Fiberglass Insulating Your New Pole Barn
Posted by polebarnguru on 19/05/30 @ 8:00
Recently I read a thread in a discussion group where a person posting was not going to use closed cell spray foam insulation in their pole barn due to safety precautions needed when installing. This got me wondering just how safe or unsafe installing fiberglass insulation is, so I started doing research. Fiberglass insulation, also […]
Read moreInstallation, Plans, and Quotes
Posted by polebarnguru on 19/05/27 @ 8:00
This week the Pole Barn Guru answers questions about the installation of a building, plans provide to erect the structure, and a quote for a potential client. DEAR POLE BARN GURU: Do you offer installation? Not sure I would have help to put it up. Thanks JESSICA DEAR JESSICA: Thank you for your interest in […]
Read more- Categories: Pole Barn Questions, Constructing a Pole Building, Pole Barn Planning
- Tags: Plans, Quotes, Pricing, Installation, Do It Yourself
- No comments
Solving a Massive Pole Building Grade Change
Posted by polebarnguru on 19/05/23 @ 8:00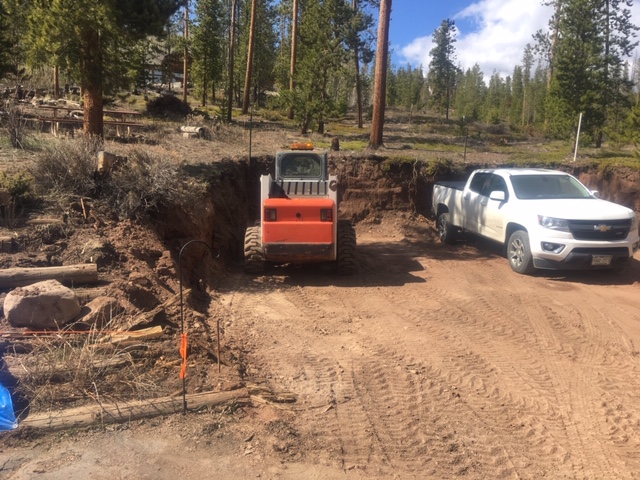
Solving Massive Post Frame Building Grade Change Most everything about post frame building construction is predicated upon “your clear, level site”. But, what happens when (like most of our planet) there is not a flat level place to start with – instead there exists massive amounts of grade change? Hansen Pole Buildings’ Designer Doug ran […]
Read moreLocal Building Supply is Wrong Choice
Posted by polebarnguru on 19/05/22 @ 8:00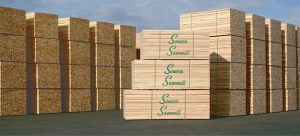
With an advent of internet providers such as Amazon (www.amazon.com ) there has been more pressure to “buy local”. Sometimes buying local can be a blessing, but when it comes to a new post-frame (pole barn) building – even an attempt to buy local can prove to be an experience (and not a pleasant one). […]
Read moreBuilding of the Barn, Head Room for OHD, and Solar Panel Support
Posted by polebarnguru on 19/05/20 @ 8:00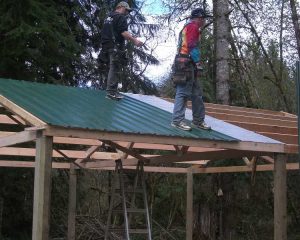
Today’s Guru answers questions about building of the barn, minimum headroom for an overhead garage door, and support for solar panels. DEAR POLE BARN GURU: Hello! We found your website for pole barns. We’re still thinking about which option we’d like to go with, but we’re wondering if you also have a team that will do […]
Read moreI am Designing a Pole Barn
Posted by polebarnguru on 19/05/15 @ 8:00
I Am Designing a Pole Barn…. These words strike fear in my heart. Reader ELISEO in FLOWERY BRANCH writes: “ I’m designing a Pole Barn to be 30’W x 40’L x 12’H. I’m asking for 6 trusses to be placed 8’ on center with a 4:12 pitch. I’m gonna tie them together with 2×4 on […]
Read morePost Frame Building Frame Flood Vents
Posted by polebarnguru on 19/04/26 @ 8:00
Where post frame buildings are constructed in a flood plane, two choices exist to deal with flood conditions. Personally I would opt for bringing in fill to raise building above flood level. For those willing to deal with consequences of flood waters going through their building, an option is to provide flood vents. National Flood […]
Read moreMonitor Barn-Heights of Wings and Raised Center
Posted by polebarnguru on 19/04/24 @ 8:00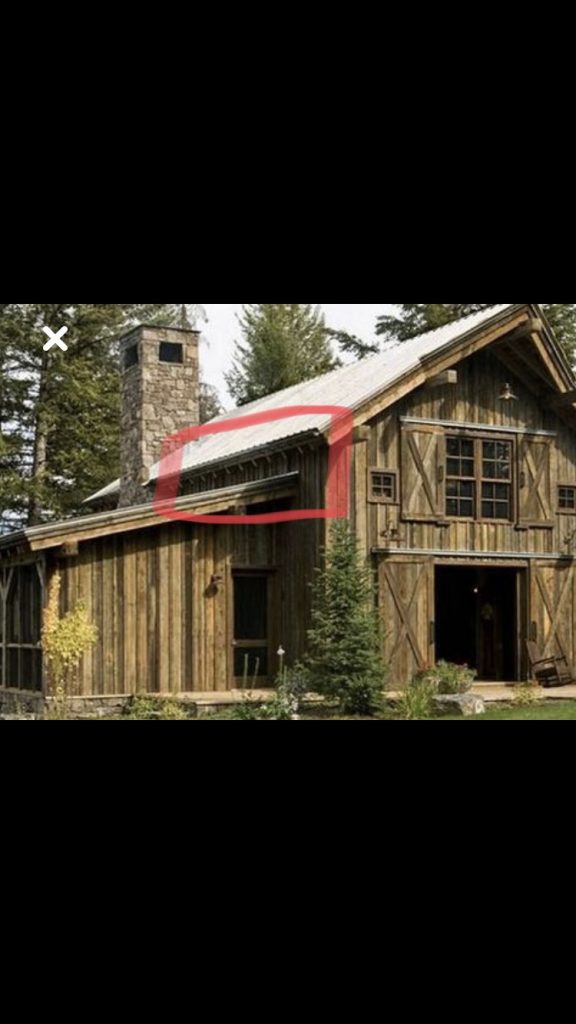
Monitor barns have a tall center portion (usually clearspanned with trusses) and lower single slope (knowns as sheds or wings) roofs on each side. Barns may actually be a misnomer, as many monitor style post frame buildings are used for things like homes and event centers. Reader DANIELLE in SUMMERSVILLE writes: “Is there a minimum […]
Read morePlacing Steel Trim Around Post Frame Shed Rafters
Posted by polebarnguru on 19/04/12 @ 8:00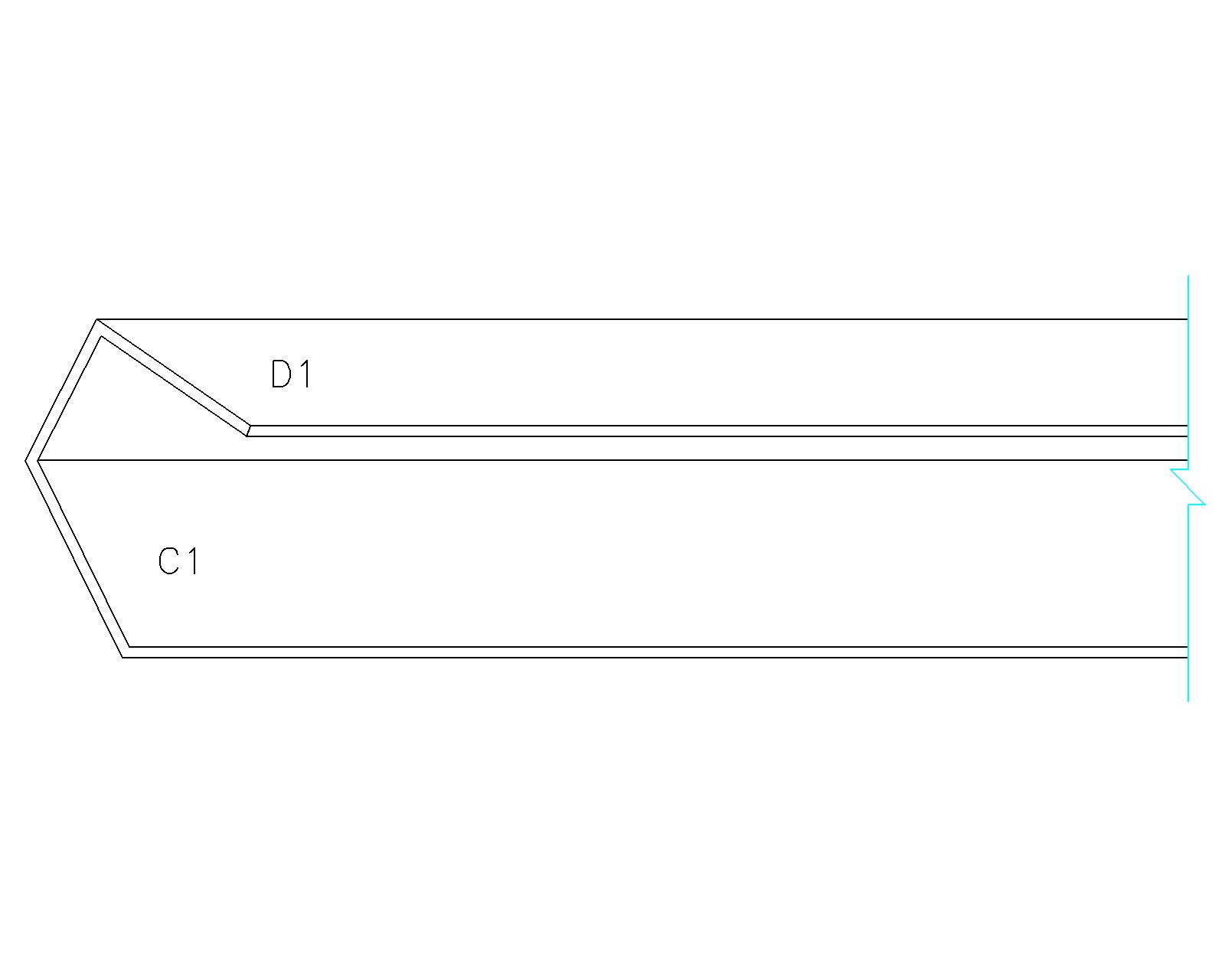
Reader HEATH in NACOGDOCHES writes: “I am going to build a pole barn with shed roofs. I want to know what the best way to trim out under the sheds where the side wall meets the ledger board or bottom of rafters. Building will be sheeted with metal. There will not be any soffit under […]
Read moreA Problem Good Structural Engineering Could Solve Part III
Posted by polebarnguru on 19/04/09 @ 8:00
Part III, the conclusion by Dr. David Bohnhoff, Phd., P.E., Professor Emeritus at the University of Wisconsin-Madison. Perhaps only people that engineer buildings understand and appreciate the true dangers and hence insanity of erecting (and then occupying) a structure of absolutely unknown strength. To structural engineers involved in agricultural building design, NOT following the structural […]
Read more- Categories: Building Contractor, Rebuilding Structures, Professional Engineer, Pole Barn Design, Building Department, Constructing a Pole Building, Pole Barn Planning, Pole Barn Structure
- Tags: Non-engineered Buildings, Agricultural Buildings, Agriculturally Exempt Buildings, Heavy Roof Snow, Heavy Snow Loads
- No comments
A Problem Good Structural Engineering Could Solve Part II
Posted by polebarnguru on 19/04/05 @ 8:00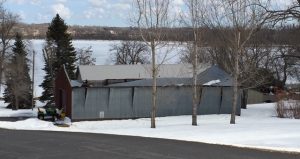
Day 2 of a three part series by guest blogger Dr. David Bohnhoff, Phd. P.E., Professor Emeritus at the University of Wisconsin-Madison. If you understand the information from yesterday’s blog, then you know that when someone tries to sell a farmer a building “designed to withstand a BALANCED snowload of XXX psf” that farmer should […]
Read moreSteps to Minimize Snow Load Failures
Posted by polebarnguru on 19/04/03 @ 8:00
The following article will appear in April 2019’s Component Manufacturing Advertiser magazine (www.componentadvertiser.com). Early every year NFBA (National Frame Building Association) holds its annual Frame Building Expo – where thousands of post-frame builders, design professionals and vendors meet for three days filled with break-out sessions, guest presenters and of course a trade show. In 2019’s […]
Read more- Categories: Pole Barn Design, About The Pole Barn Guru, Constructing a Pole Building, Pole Building How To Guides, Pole Barn Planning, Pole Barn Structure, Trusses
- Tags: Roof Diaphragm, Risk Category I, Purlin To Truss Connection, Snow Drift Loads, Truss X Bracing, Column Embedment, Lateral Truss Bracing
- 2 comments
Development of My Post Frame Cabin Plans
Posted by polebarnguru on 19/03/21 @ 8:00
Thank you to Hansen Pole Buildings’ Designer Rick Carr for today’s guest blog. Development of my Cabin Plans I have been looking at both open land and existing “cabins” in the Southwestern part of the State of Wisconsin where I do a lot of fly fishing for trout in anticipation of eventually retiring. I want […]
Read moreSmartphone App to Test Lumber Strength
Posted by polebarnguru on 19/03/07 @ 8:00
I have been a proponent of machine rated lumber since I bought my first truckload to be made into trusses at Coeur d’Alene Truss (http://www.cdabuilders.com/) back in 1978. Years later I spent five terms on the Board of Directors of the Machine Stress Rated Lumber Producers Council (http://www.msrlumber.org/). I have opined previously on the merits […]
Read moreBoots on the Ground With Rick Carr
Posted by polebarnguru on 19/03/06 @ 8:00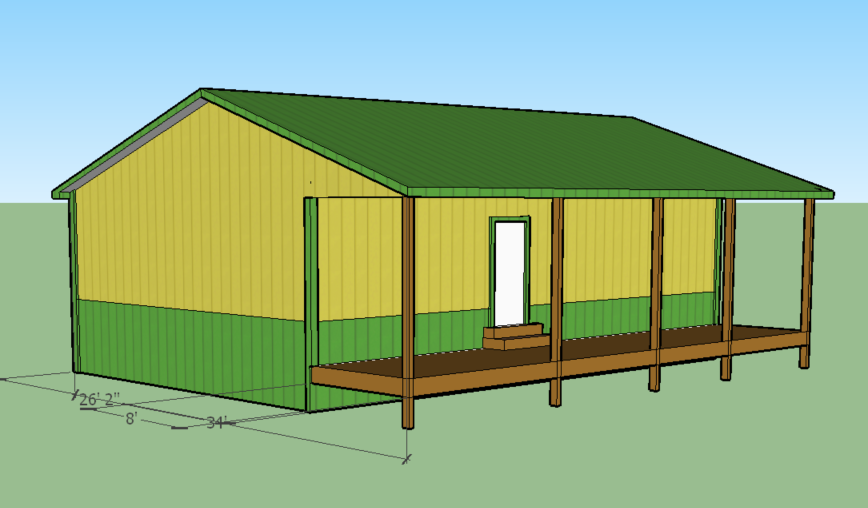
Boots On The Ground With Rick Carr Long time Hansen Pole Buildings’ Designer Rick Carr has a lengthy history in post frame construction – back to his early years where he worked assembling them for a living. Rick is one of those inquisitive sorts, he wants to know not only what a best design solution […]
Read moreThe “Best Price,” Increase Height? and the Hansen Buildings Way
Posted by polebarnguru on 19/03/04 @ 8:00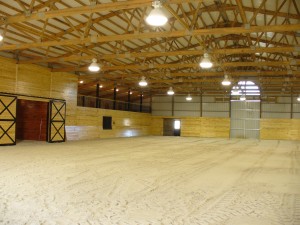
Today’s Pole barn Guru answers questions about price and value, increasing ceiling height of a building, and if Hansen “builds” these structures. DEAR POLE BARN GURU: What is the best price I can get for a riding arena 60 by 130 ft? MICHELLE in FREDERICK DEAR MICHELLE: Free. Just place four immovable items at each […]
Read moreThe Case of the Leaking Post Frame Building Window
Posted by polebarnguru on 19/02/28 @ 8:00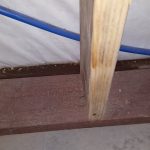
The Case of The Leaking Post Frame Building Window Sir Arthur Conan Doyle’s hero – renowned sleuth Sherlock Holmes, was forever solving mysteries entitled “The Case of Something or Other”. To solve this particular mystery neither Holmes, nor Dr. John Watson’s skills will be required. Nor shall we need a call to Scotland Yard. Reader […]
Read moreDo Vapor Barriers Trap Moisture?
Posted by polebarnguru on 19/02/27 @ 8:00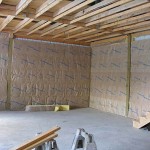
Vapor Barriers Trap Moisture? Do vapor barriers trap moisture in walls of post frame buildings? They can, but only if they are installed on both sides of a wall insulation cavity. Regular readers of this column will recognize a prevailing trend towards climate controlling both new and existing post frame buildings. An ability to control […]
Read moreDress for Winter Post Frame Success
Posted by polebarnguru on 19/02/26 @ 8:00
Dress for Winter Post Frame Building Success My most recent winter-time post frame building experience was a few years ago when my lovely bride and I assisted her brother Mark with construction of his 36’ x 48’ shop. Temperatures hovered around zero as we shivered our way towards getting a roof installed. Given frigid temperatures […]
Read moreFree Post Frame Foundation Building Calculator
Posted by polebarnguru on 19/02/22 @ 8:00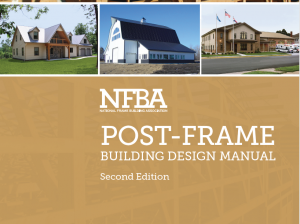
Free Post-Frame Building Foundation Engineering Calculator No, such a thing as a free post-frame building foundation engineering calculator does not exist. However there always seems to be someone out there who is in search of “engineering for free”. Reader KELLY writes: “Guru, Do you have a link to a pole foundation engineering calculator? Looking for […]
Read moreSafety Information for Post Frame Truss Installation
Posted by polebarnguru on 19/02/21 @ 8:00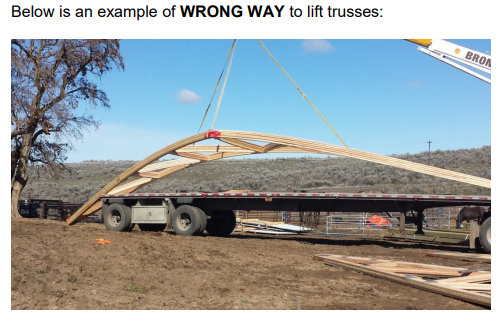
Safety Information for Post-Frame Truss Installation The following article, written by Frank Woeste, P.E., appeared in the February 2018 edition of The Component Manufacturing Advertiser, and is reprinted here, in its entirety. The BCSI-B10 document referenced is included within the Hansen Pole Buildings’ Construction Manual as part of every building kit package provided by Hansen […]
Read moreLP Siding, Ceilings, and an Inspector’s questions!
Posted by polebarnguru on 19/02/18 @ 8:00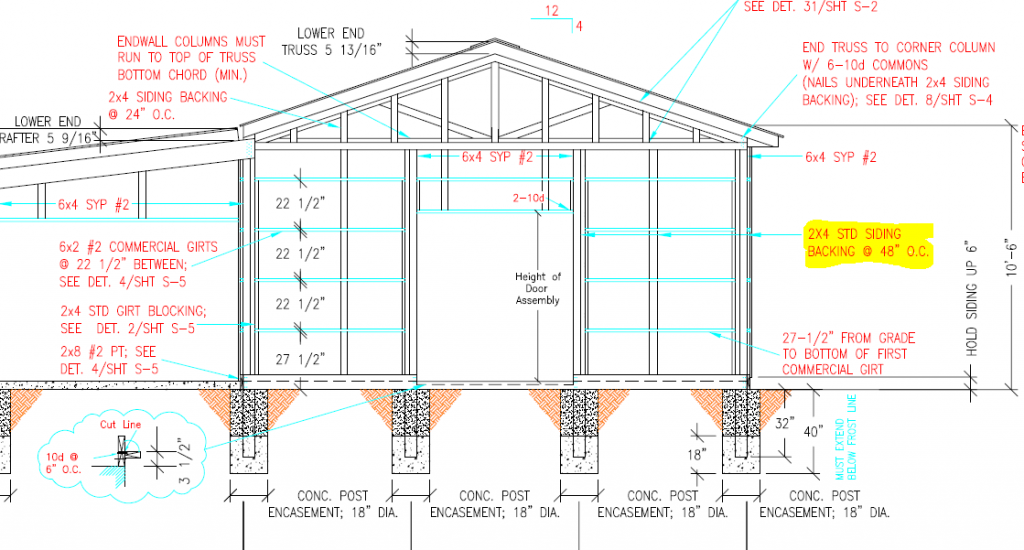
This Monday, the Pole Barn Guru discussed attaching LP siding on a post frame home, installing ceiling panels, and an Inspector’s questions. DEAR POLE BARN GURU: I am looking at the possibly of installing standard LP lap siding on a post frame home, in that case it would seem like I would need to go […]
Read moreRoof Loads for Solar Panels, A “Square” Building, and Post Rot
Posted by polebarnguru on 19/02/11 @ 8:00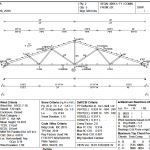
This week the Pole Barn Guru answers questions about installing solar panels on the roof, the “squaring” of a building, and rotting of posts. DEAR POLE BARN GURU: Will a Pole Barn roof be able to hold solar panels? CARMEN in ORANGEVALE DEAR CARMEN: We can have your new post frame building engineered to support […]
Read moreMoving a Building, Moisture Issues, and Siding Options
Posted by polebarnguru on 19/01/28 @ 8:00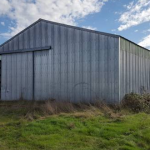
This week, the Pole Barn Guru discusses moving a building, a building with moisture issues, and siding options other than wainscot. DEAR POLE BARN GURU: We have a 50 year old Morton machine shed 45X90X12. The posts and trusses are in excellent condition. The roof steel needs to be re-screwed and painted . The side […]
Read moreBuild Safe in Winter Weather
Posted by polebarnguru on 19/01/25 @ 8:00
Build Safe in Winter Weather Post frame building construction lends itself well to winter weather building, as concrete pours are minimized to just a minimal amount around building columns. Once columns are poured, time for full speed ahead – or as much full speed ahead as can be garnered in frigid weather. Prior to my […]
Read moreNorth Carolina Students Learn Post Frame Construction
Posted by polebarnguru on 19/01/22 @ 8:00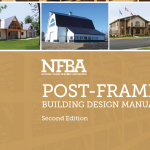
North Carolina College Students Learn Post Frame Construction The following article by Dan Grubb appeared first in the December 5, 2018 Sampson Independent “Sometimes the building blocks to success look more like beams than blocks. Students at Sampson Community College’s Building and Construction program know this first hand as work continues on a facility the […]
Read moreSome Pole Barns Deserve a Proper Burial
Posted by polebarnguru on 19/01/11 @ 8:00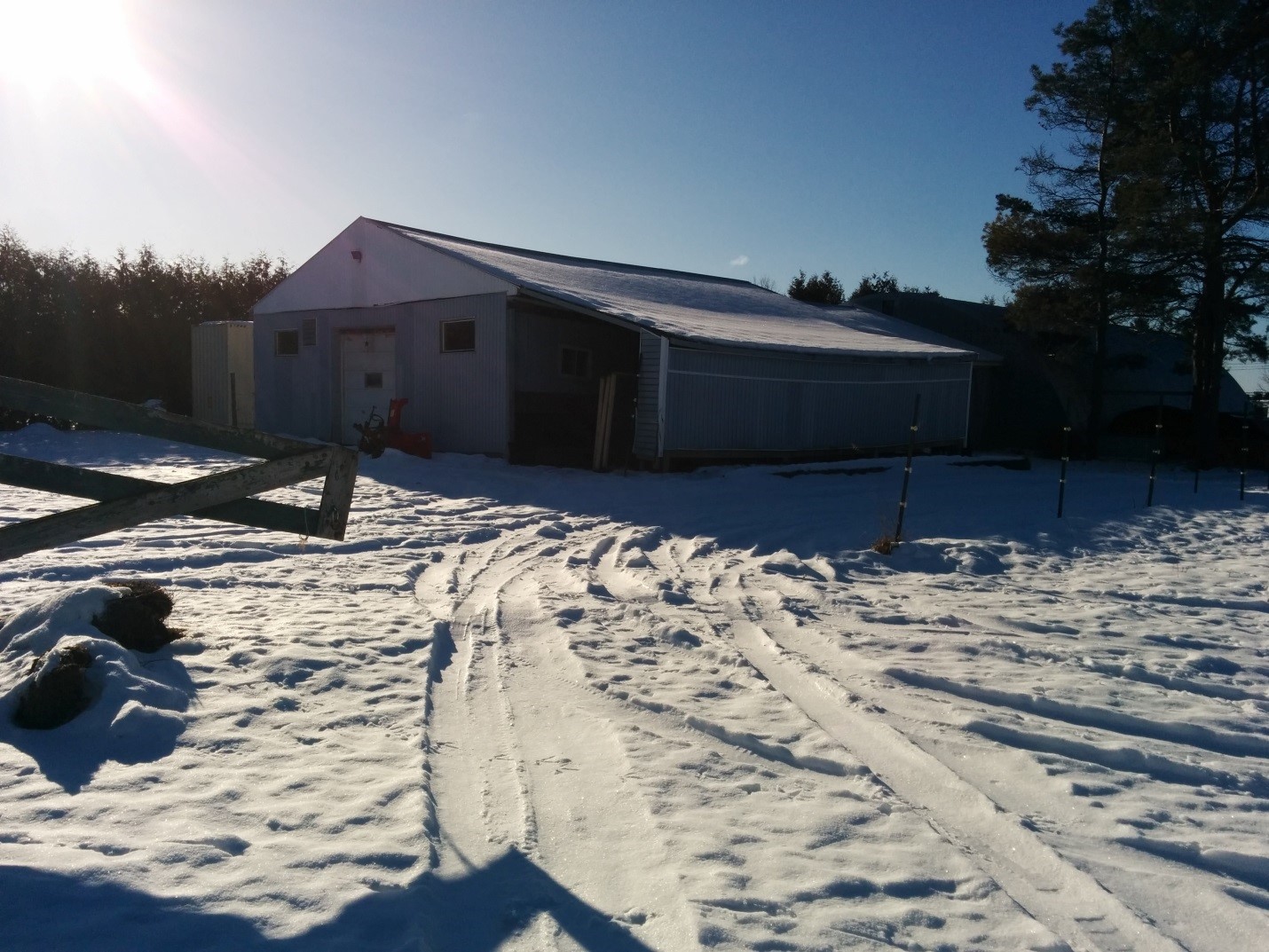
Some Pole Barns Deserve a Proper Burial Reader STEPHAN in OGDENSBURG writes: “Dear Pole Barn Guru, I have a 30ish year old 32 by 54 feet horse pole barn where half the poles heaved some for more than 1 foot over the years. I need to fix it this year because I am afraid that […]
Read more- Categories: Pole Barn Questions, Columns, Pole Barn Design, Pole Building Comparisons, Constructing a Pole Building, Pole Barn Planning, Pole Barn holes, Pole Barn Structure, Concrete, Footings, Rebuilding Structures
- Tags: Lean-to Shed, Floating Posts, Bedrock, Permacolumns, Bond Beam, Sono Tubes, Building On Bedrock
- No comments
Foundations
Posted by polebarnguru on 18/11/09 @ 8:00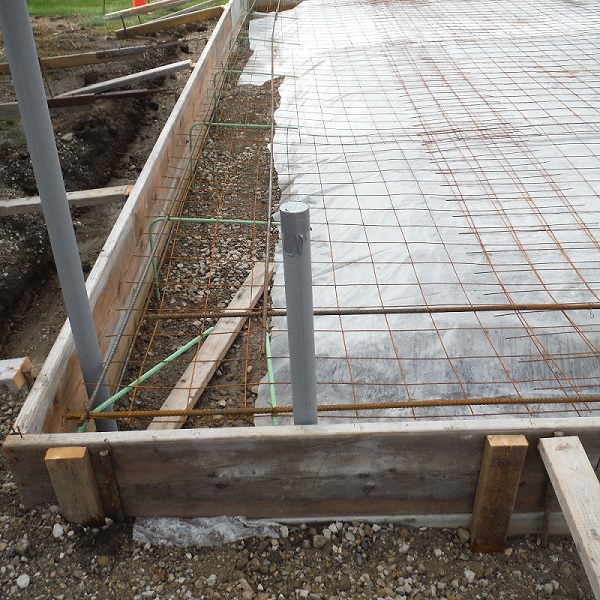
Foundations – Post Frame Keeps It Simple Post frame (pole building) construction affords a plethora of savings for a new building owner, chief amongst these are foundation simplicity. I’ve previously expounded upon foundation savings in post frame construction as compared to stick frame buildings: https://www.hansenpolebuildings.com/2011/10/buildings-why-not-stick-frame-construction/. Today I will add some graphics to reinforce (pun intended) […]
Read moreInstalling Buildings, Additions, and Custom Designs
Posted by polebarnguru on 18/10/15 @ 8:00
Today the Pole Barn Guru answers questions about installing buildings, adding on to an existing structure, and custom designs. DEAR POLE BARN GURU: If we purchased from your company do have does it come with installing in Hedgesville WV. Thank you. BRENDA in HEDGESVILLE DEAR BRENDA: Our buildings are designed to be able to be […]
Read more- Categories: Pole Barn Design, Constructing a Pole Building, Trusses, Concrete, Footings
- Tags: Installation, Building Construction, Additions, Custom Design
- 2 comments
DIY Savings, Moving an Existing Building, and the Ideal Building Size
Posted by polebarnguru on 18/09/03 @ 8:00
Today the Pole Barn Guru discusses potential DIY savings, moving an existing building, and the ideal building size. DEAR POLE BARN GURU: I am out of the area of which I can order a premade kit and have it shipped to me. If I wanted to still build it myself and buy the parts local […]
Read more- Categories: Lumber, Pole Barn Design, Constructing a Pole Building
- Tags: Savings, Moving, Relocate, Building Size, DIY
- No comments
Why Build Roof Before Walls?
Posted by polebarnguru on 18/08/02 @ 8:00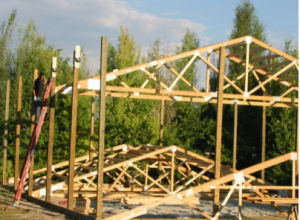
Why Build the Roof Before Walls? Sometimes I can get so deep into a forest I cannot see trees – I miss things which should be otherwise obvious. For whatever reason a client contacted his Hansen Pole Buildings’ Designer, rather than first contacting Technical Support. Building Designer Gregg aptly forwarded client’s request directly to our […]
Read morePoor Pole Barn Plans Lead to Poor Results
Posted by polebarnguru on 18/07/27 @ 8:00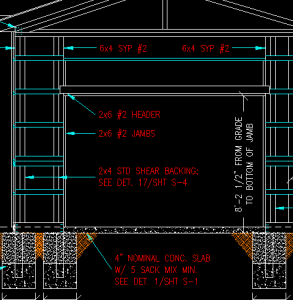
Poor Pole Barn Plans Lead to Poor Results There are a plethora of places people can go to buy a pole barn kit package with plans – Hansen Pole Buildings (I’d like to believe there is a reason we are the industry’s leader), a few online resellers, nearly every lumberyard in America, as well as […]
Read moreRebuilding, Post Spacing, as well as a Frost Wall
Posted by polebarnguru on 18/07/23 @ 8:00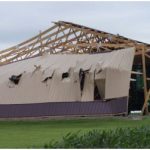
I this weeks blog, the Pole Barn Guru talks about, rebuilding a pole barn, ideal post spacing and a frost wall. DEAR POLE BARN GURU: Hello, I recently disassembled a 36 x 100 pole barn and am rebuilding it at my house. It was covered with 2″ reinforced paper faced roll pole barn insulation with […]
Read more- Categories: Insulation, Building Department, Constructing a Pole Building, Footings
- Tags: Foundations, Rebuilding, Post Spacing, Frost Walls
- No comments
A Real Life Case for Pole Barn Bollards
Posted by polebarnguru on 18/07/11 @ 8:00
A Real Life Case for Pole Barn Bollards My long-time readers will remember my expounding upon why bollards should be strategically placed around post frame (pole barn) buildings where big things might hit them and go boom. In the event my earlier article did not thoroughly sink in, here is a real life example of […]
Read moreWhy it is Essential to Supervise Professional Installers
Posted by polebarnguru on 18/07/06 @ 8:00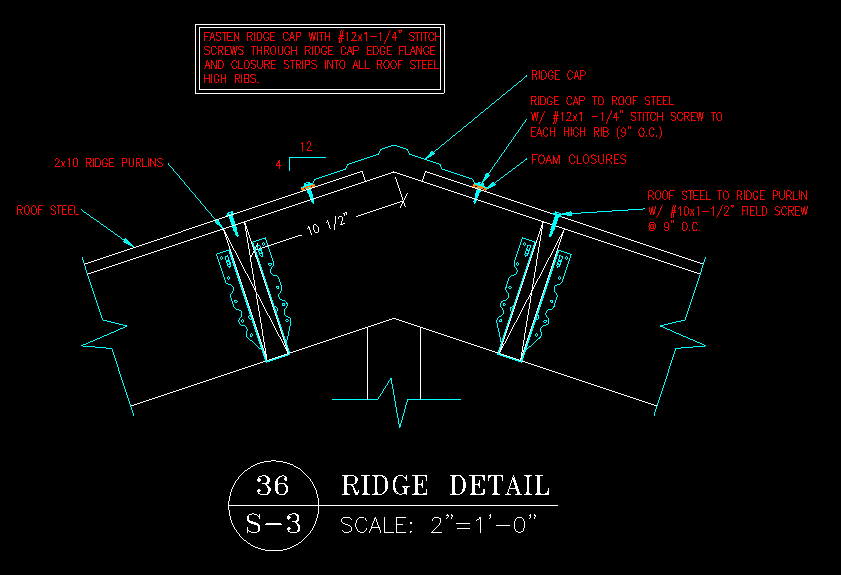
Why It Is Essential to Supervise Professional Installers In an ideal dream world, one would be able to hire a professional installer and know the job would be done right, without the need for hands on supervision. RYAN in ELLENSBURG recently contracted out the roof steel installation of his new Hansen Pole Building kit package […]
Read moreFear of Concrete Slab Cracking at Post Corners
Posted by polebarnguru on 18/07/04 @ 8:02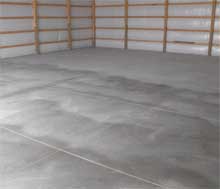
Fear of Concrete Slab Cracking at Post Corners Nothing appears to add to the self-importance of a contractor more than instilling fear into the hearts and minds of their clients. If I had a dollar for every fear mongering story I have heard over the years, I would be a wealthy man! Hansen Pole Buildings’ […]
Read moreGarage Idea, Barn Doors, and Another Eave Height Question
Posted by polebarnguru on 18/07/02 @ 8:00
Today’s blog discusses a Garage Idea, Barn Doors, and Another Eave Height Question. DEAR POLE BARN GURU: 30’ wide x32’ deep garage 6×6 posts spaced 10’ apart except one side 16’ span. 2×8 headers doubled 2×6 side walls supporters on slab. 2×6 rafters with on 2’ centers with 2×6 connectors between rafters also on 2’ […]
Read moreInstalling Joist Hangers
Posted by polebarnguru on 18/06/29 @ 8:00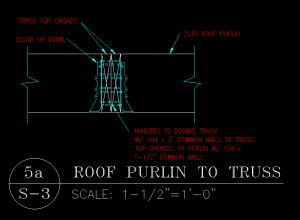
Installing Joist Hangers on Opposite Sides of a Double Truss My friend and loyal reader LONNIE in COLORADO SPRINGS is one Hansen Pole Buildings’ client who truly puts thought into the assembly of his new post frame building. Lonnie writes: “I’ve been pondering and pondering this and I may have a solution that I want […]
Read moreAdding a Lean-to on a Pole Barn Part II
Posted by polebarnguru on 18/06/26 @ 8:00
To continue from last Friday’s blog on adding a lean-to onto an existing pole building… Moving onto the design of the lean-to itself: The lean-to can be placed to either begin at the same height of the existing building eave, or the high side can be placed lower along the original building wall. If the […]
Read moreWhen Subdivision Covenants Meet Your New Pole Building
Posted by polebarnguru on 18/06/20 @ 8:00
Tread Softly When Subdivision Covenants Meet Your New Pole Building I’m on the Libertarian side with my beliefs people should have the right to do with their own property as they best see fit. However in the situation below, the new pole building owner invested in a piece of property fully aware of the restrictions […]
Read moreCool New Steel Cutting Tool
Posted by polebarnguru on 18/06/06 @ 8:00
Cool New Tool? In the world of tools, there is rarely a better mousetrap. However this steel cutting tool may or may not be an actual Cool New Tool: https://coolnewtools.com/products/nibble-metal-cutting (Author’s disclaimer: I have never used this product and this is not an endorsement. I do not receive a kick back in the event you […]
Read moreMy Cousin Did Not Buy a Pole Building From Me
Posted by polebarnguru on 18/05/31 @ 8:00
My Cousin Did Not Buy a Building From Me I truly love my cousin Randy. In the past few years he and his lovely bride have had a home and a post frame shop constructed on their farm southwest of Spokane, WA. Through a set of unfortunate circumstances Randy did not get a Hansen Pole […]
Read moreConstruction Marketing Ideas
Posted by polebarnguru on 18/05/22 @ 8:00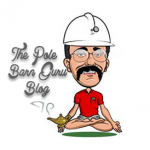
Construction Marketing Ideas Reviews This Column Construction Marketing Ideas holds an annual competition for the best blog in the construction industry, world-wide. This column happens to be one of only 17 selected to compete – win or lose, it affirms the message is being shared effectively. My thanks to Mark Buckshon for his review, which […]
Read moreGlu-Lam Solution, Building Hawaii? and Riding Arenas
Posted by polebarnguru on 18/02/12 @ 8:00
A Glu-Lam Solution? Buildings in Hawaii? and Riding Arenas DEAR POLE BARN GURU: Hi, I’ve come across your site many times in search for what I’m looking for in a building. One of the things I’m finding difficult is higher pitch, even just 6/12, that is wood based, without web (open), with a fairly wide […]
Read morePVC Pipe for Post Sleeves
Posted by polebarnguru on 18/01/31 @ 8:00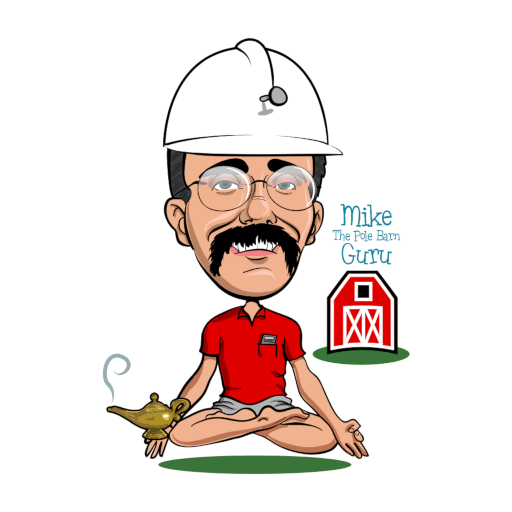
Reader TOM in PURVIS shares a concept I had neither seen before nor had I even contemplated – using PVC pipe to protect post frame (pole building) columns from decay. TOM writes: “ I know your posts are treated, but I live in the damp state of MS. In recent years 3 of my friends […]
Read moreDIY Kits? Fiberglass Insulation, and Free Quotes
Posted by polebarnguru on 18/01/15 @ 8:00
DEAR POLE BARN GURU: Are these DIY kits or do you guys do labor too? PATRICK in LOCKPORT DEAR PATRICK: Hansen Pole Buildings provides complete custom designed and engineered post frame building kit packages which are aimed towards the average individual who can and will read instructions in English to successfully erect themselves. In the […]
Read more- Categories: Insulation, Pole Barn Design, Constructing a Pole Building, Pole Barn Planning
- Tags: Quotes, DIY, Insulation, Tyvek
- No comments
Building on Existing Concrete
Posted by polebarnguru on 18/01/11 @ 8:00
Building on Existing Concrete Which is Below Grade Trying to utilize existing concrete slabs on grade in new post frame building can bring with it some unique challenges. Reader DARREN has one of these situations which most people do not face. Please read on: “I want to build a pole building on an existing cement […]
Read moreTemporary Bracing to Avoid Under Construction Mishaps
Posted by polebarnguru on 18/01/09 @ 8:00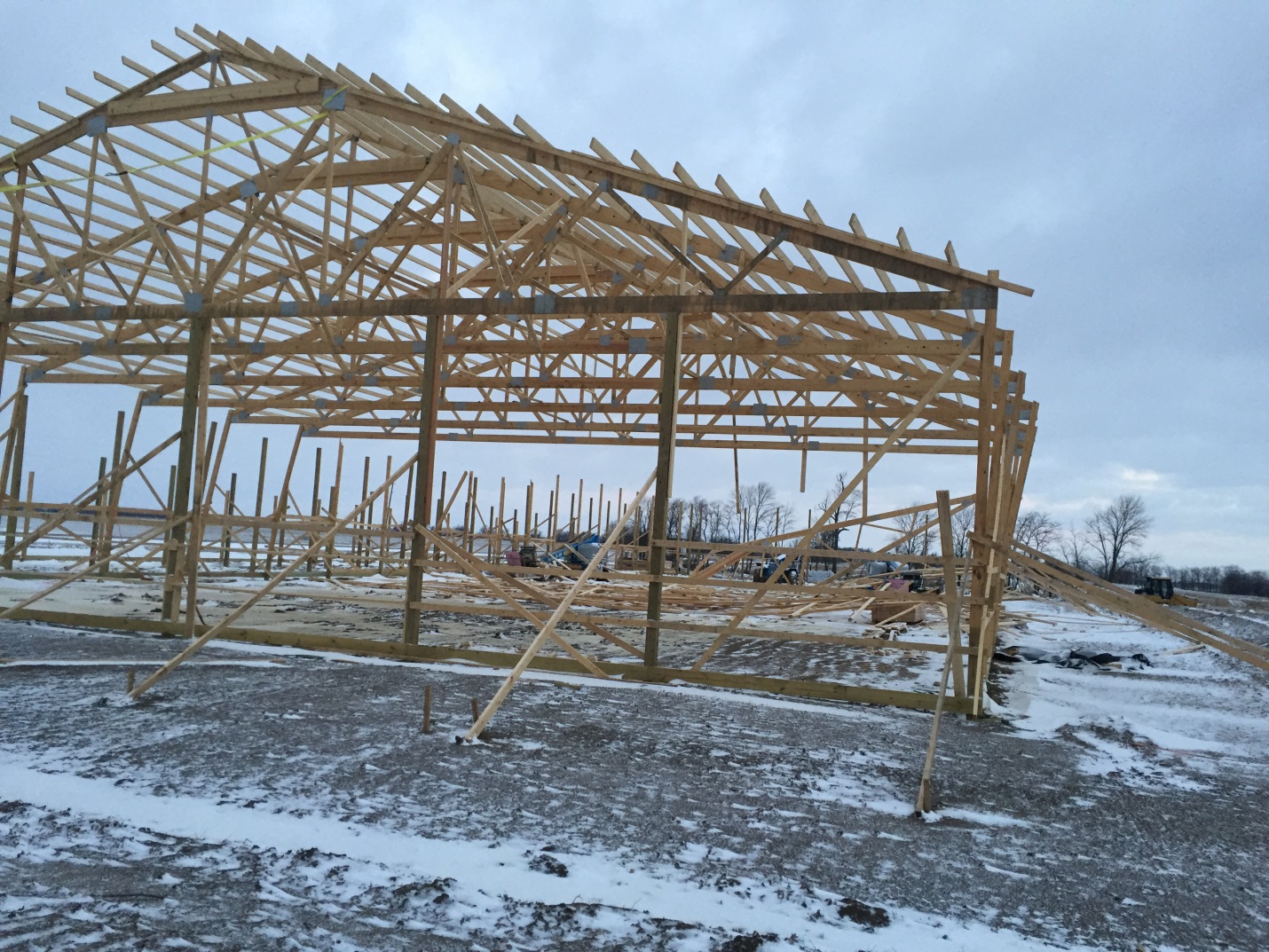
Temporary bracing in post frame buildings come without a prescription – there is nowhere which spells out “do it this way and all will be good”. There are some things which can be done to minimize the potential of mishaps similar to the one in the photo. Buildings in their framing stages are the ones […]
Read moreCrossed Gable Dormers
Posted by polebarnguru on 18/01/03 @ 8:00
Reader JOY in PHILADELPHIA writes: “Can I build my pole house with crossed gable dormers? I want the center section of my house to have a second floor, but with the gable ends facing front and back, rather than running the length of the building as with the monitor roof design. (In case that isn’t […]
Read more“My Guy Says… Materials… Design…”
Posted by polebarnguru on 17/11/21 @ 8:00
“My Guy Says….. Materials… Design…” Title inspired by our Wizardress of all things materials – Justine! I’ve now been in the post frame industry for nearly 38 years, the majority of them spent providing complete building kit packages, most often to do-it-yourselfers. Some new building owners happen to hire contractors to erect some or all […]
Read more- Categories: Fasteners, Pole Barn Questions, Building Overhangs, Constructing a Pole Building, Trusses
- Tags: Wood Roof Truss, H1 Hangers, LU26 Hangers, Trusses
- No comments
Building Instructions, Gutters and Spouts, and Crinkle!
Posted by polebarnguru on 17/11/20 @ 8:00
DEAR POLE BARN GURU: I love your site and have used your detailed instructions to start my pole building. I wish I had found your site before I started. I was wondering if you sell partial pole building kits? I have been going back and forth to the lumber store several times a week and […]
Read more





