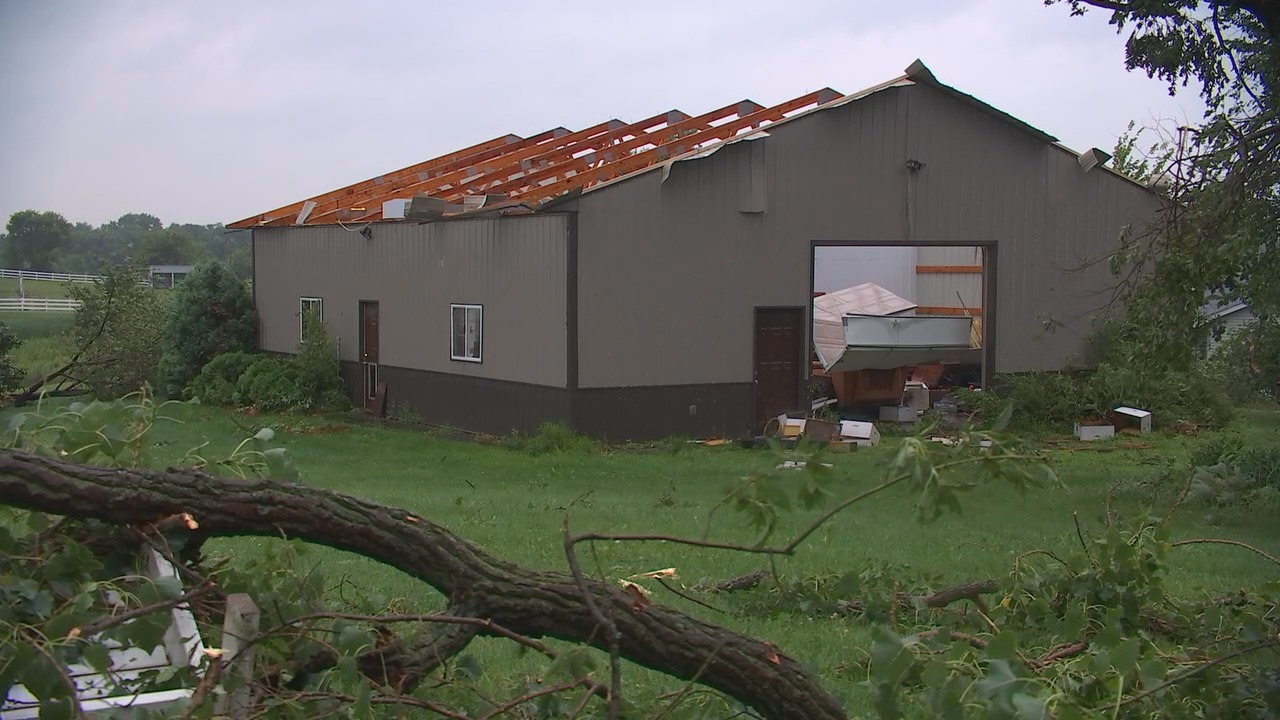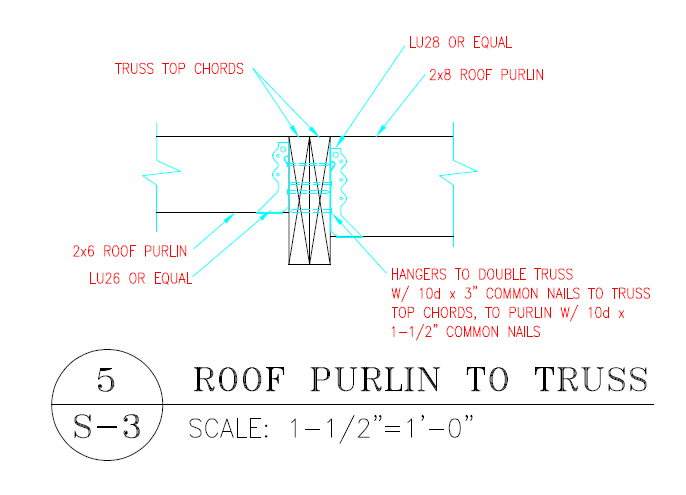I had already begun working on this article when I saw on Facebook a great post frame prefabricated wood roof truss setting video (https://www.facebook.com/ruralrenovators/videos/2443278165738995/) posted by Kyle Stumpenhorst of Rural Renovators, LLC (https://rrbuildings.com/).
This is not a paid endorsement for Kyle – however I do believe Kyle really cares about doing a job right. If I personally lived in his immediate service area of Franklin Grove, IL and needed a post frame building erected, I would call Kyle – and wouldn’t ask for bids from anyone else. I am willing to pay for someone who truly takes pride in what they do.

Photo above and excerpts in italics are from a July 29 updated posting at www.fox9.com (for full article: http://www.fox9.com/news/widespread-damage-east-of-twin-cities-after-tornado-reports).
Areas east of the Twin Cities were among the hardest hits spots after storms ripped through Minnesota and Wisconsin on Sunday.
There were at least four reports of tornadoes created by the storms across Minnesota — including one near the area of Scandia — but none have been officially confirmed by the National Weather Service as of Sunday night.
Daniel Kaiser said, “In probably 15, 20, 25 seconds, it was kind of in and out of here so that wind, it didn’t really last too long. I was just kind of amazed to see all of the trees down from the wind we had here.”
Several decades of old trees lay across Daniel Kaiser’s lawn in Scandia. He’s also dealing with some unusual debris.
“That’s one of the solar panels from across the street,” he explains. “It’s amazing how much force that must have been coming through here carrying these things because they aren’t light.”
One solar panel ended up stuck several feet off the ground in a tree. Onlookers were surprised by the damage.
“I’ve never seen that,” said Rob Thompson. “Almost 52 years old and I’ve never.”
Down the road, the damage was even worse.
“The siren went off and Terry said, ‘Go downstairs’ and so we all went downstairs,” recalls Mark Johnson.
The Johnson’s roof was ripped off their pole barn.
“It just got underneath the roof and ripped the whole roof off and sucked all of the insulation out.”
I can tell you right now what happened, and then will show why. This entire roof – steel roofing and wood roof purlins was lifted off from roof truss system because of a poor connection. Long time readers will recall me mentioning how most engineering failures are due to poorly designed or improperly installed connections.
Many Midwest pole building suppliers and contractors provide buildings with sidewall columns anywhere from seven to 10 foot on center. A single pole barn roof truss is placed at each column. 2×4 roof purlins are installed (on edge) across purlin tops. One popular supplier uses a nine foot spacing with 20 foot long purlins to span two ‘bays’ (a bay being space between truss columns).
Design wind speed is 115 mph from 2015 IBC (International Building Code) Figure 1609.3(3). This is based upon IBC Risk Category II for buildings like your home. For this purpose, we will assume an Exposure B for wind site (building in the photo is Exposure C, roughly 20% greater loads). Wind exposure is explained here: https://www.hansenpolebuildings.com/2012/03/wind-exposure-confusion/.
Using appropriate calculations wind load (uplift) for components and cladding in this area of roof is 33.547 psf (pounds per square foot). Weight of roof purlins and steel roofing can be used to resist this uplift (roughly 1.105 psf). This makes our net uplift 32.442 psf.
For the sake of this discussion we will assume purlins are spanning eight feet between truss centers and spaced every two feet. This means each purlin end has 16 square feet of surface to possibly uplift x 32.442 psf or a total of 519.072 pounds.
We are going to attach purlin to top of truss using a 60d pole barn nail (roughly 2/10 inch in diameter). From the 2015 National Design Specifications for Wood Construction (NDS) Table 12.2D with a Specific Gravity of 0.55 (assuming roof truss top chords are Southern Pine – other species may be less) and a nail diameter of 0.200 inches, these nails are good for 109 pounds of resistance per inch of depth of penetration (lbs/in) into truss top chord.
109 lbs/in multiplied by 2-1/2 inches = 272.5 pounds. Because this connection is not controlled by metal strength a load adjustment factor of 1.6 may be applied giving total resistance to uplift of 436 pounds or 19% overstressed.
Even worse would be if a purlin is used to span across two adjacent bays of roof. Using the previous example, our uplift loads at each end would be reduced to 389.304 pounds per end (and working), however at our truss at center uplift would be nearly 1300 pounds!

There does exist some solutions, most economical of width is probably to use engineered joist hangers and place purlins between trusses.







