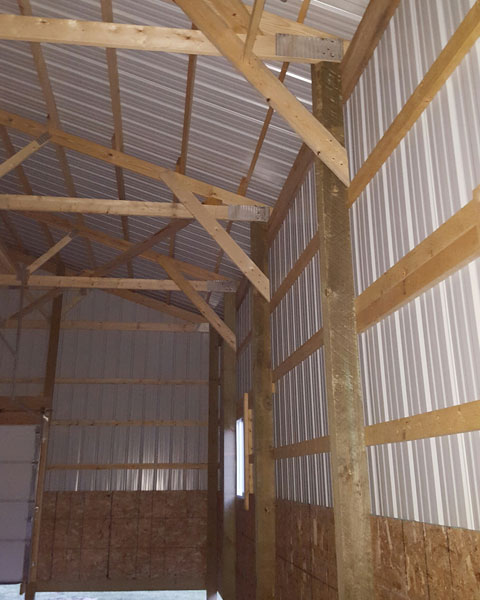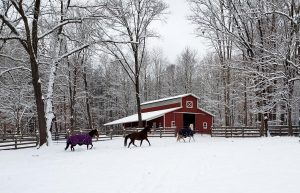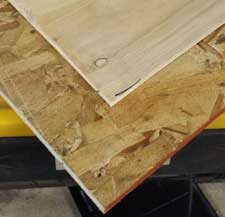Post-Frame Knee Bracing in Ohio
Reader DON in TALLMADGE writes:
“I recently purchased plans for a 32×32 pole building and the trusses are 2×4 and the building supplier did not include knee bracing included in the original plans but the county said they need to be added. Are these really a benefit and do I need them?”
Mike the Pole Barn Guru says:
A knee brace is an inclined diagonal lumber member connecting to and extending from sidewall columns, usually several feet below truss to column connection, across and attached to truss faces. They are intended to supplement lateral resistance of post frames when loaded by lateral wind forces.

Knee bracing’s intent is noble – to supplement resistance of post frames (columns along with aligned roof trusses create a post frame) under lateral (wind) loads. They can influence unsupported column length, as (when reduced) column is reduced, it is less prone to buckle.
Pole building frames, prior to installation of roofing and siding, tend to be very flexible. It is steel cladding or sheathing making the building stiff. It would not be unheard of to stand at the top, center of a framed up only building and be able to rock building six to eight inches! Adding knee braces at this point of construction will stiffen the frame and act as a temporary brace.
Knee brace effectiveness is highly dependent on stiffness of connections to post and truss. If brace end connections are flexible or not very stiff due to use of few fasteners, roof diaphragm carries the bulk of load and the brace is ineffective. If brace connections are made very stiff (by installing many nails or bolts) brace could effectively resist wind loading, but overload truss.
Knee braces induce bending moments in truss chords. If used in a post-frame design, load sharing among truss, post, knee brace, connections and roof diaphragm must be included in structural analysis.
Johnston and Curtis, in 1984, performed actual testing on post frame buildings with and without knee braces. They concluded, “As loads were increased, the effect of the knee bracing became insignificant.” This study found knee bracing in post frame buildings provides very little support for horizontal loads. Two years later, as a result of their studies, Gebremedian and Woeste concluded, “Knee braces added little stiffness to the post-frame building analyzed.”
In a presentation to International Conference of Timber Engineering in 1988, Jerry Barbera (then chief engineer for International Conference of Building Officials’ Pacific Northwest office) stated, “When the knee brace is placed on the truss at random the truss will experience considerable stress.”. Further, he said, “Thus the truss designer has to know what the extraneous forces are in order to design for their effects. Both designers have to communicate with each other”.
Walker and Woeste’s 1992 book Post Frame Design states, “Knee braces appear to be a “no-win” solution.”
In all likelihood, pole buildings being proposed as utilizing knee braces are a result of lack of knowledge upon building provider. Knee braces add no benefit to overall structural strength, while potentially adding loads into roof trusses they were not designed to carry. In a right combination of circumstances, this could result in a catastrophic building failure.
Your issue with your local Building Official stems from plans being submitted for permit having included knee braces. 2019’s Ohio Residential Code does require knee bracing to be used for any non-engineered post frame building in Section 328.6. Should you desire to eliminate knee braces, you would need to resubmit plans without knee braces, sealed by a Registered Professional Ohio Engineer.
 Typically builders, when they do install bracing, will just run it laterally from building end to building end. This results in all trusses bending together, as loads being placed upon bracing are not being transferred to a very stiff surface – like a roof diaphragm. By utilization of properly designed “X” braces, lateral loads can be transferred into roof plane, and keeping trusses where they are happiest – upright.
Typically builders, when they do install bracing, will just run it laterally from building end to building end. This results in all trusses bending together, as loads being placed upon bracing are not being transferred to a very stiff surface – like a roof diaphragm. By utilization of properly designed “X” braces, lateral loads can be transferred into roof plane, and keeping trusses where they are happiest – upright.







