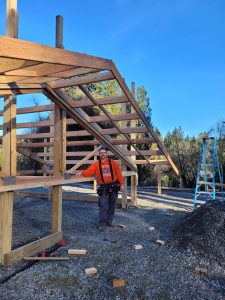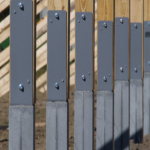Today the Pole Barn Guru answers questions about installing buildings, adding on to an existing structure, and custom designs.
DEAR POLE BARN GURU: If we purchased from your company do have does it come with installing in Hedgesville WV. Thank you. BRENDA in HEDGESVILLE
 DEAR BRENDA: Our buildings are designed to be able to be successfully constructed by anyone who can and will read instructions in English. And frankly, an average building owner will probably end up with a far better resultant than if a construction ‘professional’ was hired. We are not contractors or installers anywhere.
DEAR BRENDA: Our buildings are designed to be able to be successfully constructed by anyone who can and will read instructions in English. And frankly, an average building owner will probably end up with a far better resultant than if a construction ‘professional’ was hired. We are not contractors or installers anywhere.
DEAR POLE BARN GURU: I have a detached block building that I would like to attach a 30×30 building on one side. Is it possible to mix the construction methods and have a shared wall or do they need to be separated with a breezeway or the like? The shared wall would be the gable end of the building. Frost heave is a concern in my area.
My thinking would be to do concrete piers under each post that go from below the frost line to few inches above grade. Would the two sides move too differently to work? ROBERT in ANNAPOLIS
 DEAR ROBERT: It’s certainly possible to mix two dissimilar construction methods. Post frame buildings lend themselves well to being attached to a myriad of other types of structures.
DEAR ROBERT: It’s certainly possible to mix two dissimilar construction methods. Post frame buildings lend themselves well to being attached to a myriad of other types of structures.
As to frost heave movement, new addition portion of site can be prepared to virtually assure there will be no heave. You can read about prevention of frost heave here: https://www.hansenpolebuildings.com/2011/10/preventing_frost_heaves_in_pole_building_construction/
If you prepare new site properly, then any movement issues could be attributed to existing block building – hopefully you have not been experiencing them.
DEAR POLE BARN GURU: I built a Hanson building kit many years ago. The gable ends were framed with 2×12, center pole, and purlins sat on a 2×8? and were nailed thru 2×12. Is this still an option for gable ends with sliding doors? DAN in HARRINTON
 DEAR DAN: If you absolutely loved your previous building kit, then it must be one of ours! In all seriousness, I have searched through our records and we do not show you as having been a previous client. Also, we have never designed buildings with raftered ends, rather than trusses, unless it was to be pole and rafter design without any trusses, or was a specific request by a client. We also use engineered hangers to connect roof purlins to rafters or trusses, rather than reliance upon a nailed only connection on top of a ledger.
DEAR DAN: If you absolutely loved your previous building kit, then it must be one of ours! In all seriousness, I have searched through our records and we do not show you as having been a previous client. Also, we have never designed buildings with raftered ends, rather than trusses, unless it was to be pole and rafter design without any trusses, or was a specific request by a client. We also use engineered hangers to connect roof purlins to rafters or trusses, rather than reliance upon a nailed only connection on top of a ledger.
Whilst it would be possible to design such as you have suggested, it may merely add complexity, without benefit of gaining any interior height. My recommendation, call (866)200-9657 and discuss your particular needs with a Hansen Pole Buildings’ Designer.






