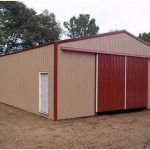Attic Trusses for Post Frame Construction
Reader RICK in LEWISTON writes:
“I’m researching post frame construction as I’d like to build a 28×40 shop this summer. We really need storage and I’d like to use attic trusses for the area it offers. I’m a little confused as to how the full length header is attached to the poles (columns). I’ve seen some Youtube videos where the 2×12 header is just bolted to the posts, I thought this was a no-no in construction? If you notch the posts I would think you can’t notch for the full 3 inches of the 2×12, thus removing much of the post’s integrity. How do you attach the header properly? I’d also like to use commercial girts, or bookshelf girts, as I plan on insulating and drywalling the interior. I didn’t know if that would affect header attachment or not? Appreciate any help. Thanks”
 Attic trusses are a very poor and expensive way to add storage. In order to meet Code requirements for light storage, a 125 psf (pounds per square foot) live load must be applied. This is over three times amount of load required for standard residential dwellings. In order to achieve any sort of reasonable central bonus room width, roof slope must be greatly increased. Most roof truss fabricators are limited to a 12 foot height for manufacturing and transportation, so on a 28′ width, you are looking at roughly a 9/12 roof slope. Also to be considered is access to this space – you are going to need a flight of stairs, taking up floor space in your shop, as well as usable space above. Due to inconvenience of stairs, this space is most often where stored things go to die.
Attic trusses are a very poor and expensive way to add storage. In order to meet Code requirements for light storage, a 125 psf (pounds per square foot) live load must be applied. This is over three times amount of load required for standard residential dwellings. In order to achieve any sort of reasonable central bonus room width, roof slope must be greatly increased. Most roof truss fabricators are limited to a 12 foot height for manufacturing and transportation, so on a 28′ width, you are looking at roughly a 9/12 roof slope. Also to be considered is access to this space – you are going to need a flight of stairs, taking up floor space in your shop, as well as usable space above. Due to inconvenience of stairs, this space is most often where stored things go to die.
As an alternative, provided you have adequate room to build, you might want to consider an increase in your building footprint to say 36′ x 40′ or even 36′ x 48′. This will be less costly to build, provide easily accessible space and a far greater resale value.
In answer to your questions – properly engineered there will be no header between columns to support trusses. Trusses will be directly aligned with sidewall columns, eliminating need for a plethora of usually questionable attachment points. Your attic bonus room trusses would be paired (directly attached to each other face-to-face) and notched into top of columns three inches. This notch does not affect structural integrity of column and prevents trusses from sliding down columns in event of a catastrophic loading condition (such as a tremendous wet snow fall or ice storm). Floor joists and roof purlins are placed between truss chords using engineered steel hangers.
Kudos to you for wanting to use commercial bookshelf girts. They make for an efficient way to provide a deep insulation cavity, as well as interior finish without having to add extra framing. They are also an excellent design solution for getting beautifully finished drywall. https://www.hansenpolebuildings.com/2019/09/11-reasons-post-frame-commercial-girted-walls-are-best-for-drywall/









