Category Archives: Pole Barn Planning
Additional Guidance, Steel Trusses, and Kit Inclusions
Posted by The Pole Barn Guru on 09/13/2023
This Wednesday the Pole Barn Guru answers reader questions about guidance of adding to an existing structure, the practical use of light steel trusses for a pole barn home, what components are included in a Hansen Pole Building kit. DEAR POLE BARN GURU: If purchasing a kit from Hansen with installation instructions. Assuming it’s a […]
Read more- Categories: Pole Barn Questions, Pole Barn Design, Constructing a Pole Building, Barndominium, Pole Building How To Guides, floorplans, Pole Barn Planning, Trusses, Building Interior, Professional Engineer
- Tags: Steel Trusses, Engineered Building Plans, Post Frame Home, Post Frame Addition, Technical Support
- 2 comments
Kind Words and Questions From a Future Client
Posted by The Pole Barn Guru on 09/12/2023
Kind Words and Questions From a Future Client Reader and future client CHRISTINA in HAWLEY writes: “Firstly, I’m not going to lie. It was YOU (Guru) that kept me more interested in doing business with your company than with others. Even more so than Pioneer Pole Barns here by me and that’s who everyone goes […]
Read more- Categories: Building Contractor, Concrete, Insulation, Budget, Pole Barn Questions, About The Pole Barn Guru, Roofing Materials, Pole Barn Homes, Constructing a Pole Building, Pole Building How To Guides, Post Frame Home, Pole Barn Planning, Pole Barn Structure
- Tags: Post Fame Building, Building Contractor, Hansen Construction Manual, Shed, Dripstop, Condenstop, Porch, Fair Market Value
- 2 comments
Eave Light Replacement, Base Drip Edge Height, and Two-Hour Fire Wall Design
Posted by The Pole Barn Guru on 09/06/2023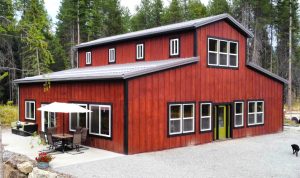
This week the Pole Barn Guru answers reader questions about eave light panel replacement for panels used for solar warming, base drip edge height related to concrete height, and drawing for two-hour fire wall design. DEAR POLE BARN GURU: I have a south wall on shed built 40 years ago which was set up for […]
Read more- Categories: Alternate Siding, Professional Engineer, Pole Barn Questions, Pole Barn Design, Pole Building How To Guides, Pole Barn Planning, Pole Building Siding, Concrete
- Tags: Fire Wall Design, Drip Edge, Eave Light Panels, Solar Warming, Eave Light, Base Drip Edge, Base Drip Edge Height, Fire Wall, Two-hour Fire Wall
- No comments
Post Frame Possibilities, Engineer Sealed Plans in Canada, and Horse Barn Apartment
Posted by The Pole Barn Guru on 08/30/2023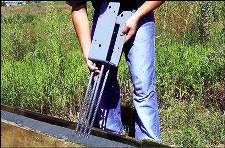
This Wednesday the Pole Barn Guru tackles reader questions about the possibilities of post frame wall height with columns atop a concrete wall, interpreting client needs into engineer sealed drawings, and the scope of a barn to accommodate horses on the main level and an apartment above. DEAR POLE BARN GURU: Could I build tall […]
Read more- Categories: Lofts, Pole Barn Questions, Horse Riding Arena, Pole Barn Design, Building Styles and Designs, Pole Barn Planning, Pole Barn Apartments, Concrete, Footings, Barndominium, floorplans, Building Interior, Professional Engineer, Columns
- Tags: Horse Barn And House, Living Above Horse Barn, Post Brackets, Engineer Sealed Plans, Brackets, Horse Barn, Engineer Drawings, Post Frame Possibilities, Post Frame Wall Height
- No comments
Can I Draw Up My Own Building Plans and Have an Engineer Stamp Them?
Posted by The Pole Barn Guru on 08/29/2023
Can I Draw Up My Own Building Plans and Have an Engineer Stamp Them? This became a rather heated topic in a recent social media discussion. Question posed was could an individual draw their own post-frame building plans, take them to an engineer, and have the engineer stamp them. A professional engineer’s role in signing […]
Read moreConditioning and Insulating a Shop/House in Spokane (Climate Zone 5B)
Posted by The Pole Barn Guru on 08/24/2023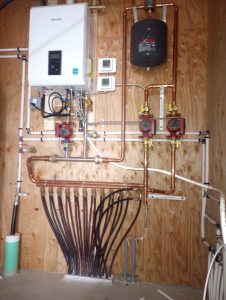
Conditioning and Insulating a Shop/House in Spokane (Climate Zone 5B) My Social Media friend TYLER in SPOKANE writes: “Hello Mr. Guru, I am planning to build a 48′ x 60′ post frame shop with a 48’x20′ finished living space inside and the remaining to be insulated and climate controlled shop space. I’m planning for 14′ […]
Read more- Categories: Insulation, Pole Barn Questions, Shouse, Pole Barn Planning, Shouse, Building Interior, Lofts, Pole Barn Heating
- Tags: Radiant Outfitters, Raised Heel Roof Trusses, Vapor Barrier, Unfaced Rockwool Batts, Housewrap, Climate Zone 5B, Bookshelf Girts, Heated Slabs Of Concrete, Blow-in R-60 Insulation, Geothermal
- No comments
Insulation/Envelope, Egress Window in Gable, and Ribbed Steel Testing
Posted by The Pole Barn Guru on 08/23/2023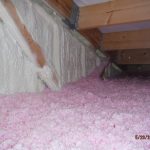
Today’s Ask the Guru tackles reader questions about how to best insulate/envelope a pole barn shop in AZ, if the Guru has “an engineered work around for gable ends so I could replace the vent with an egress window,” and trying to find out if pole barn ribbed siding is tested under NFPA275 to be […]
Read more- Categories: Pole Building Siding, Ventilation, Windows, Insulation, Building Interior, Pole Barn Questions, Professional Engineer, Pole Barn Design, Pole Barn Heating, Building Styles and Designs, Constructing a Pole Building, Pole Building How To Guides, Pole Barn Planning
- Tags: Gable End Egress, Egress Window, NFPA 275, Fire Retardant Steel, UL 790, Adding Insulation, Fire Retardant, Climate Zone 3A, Envelope, Insulation, Building Envelope
- No comments
Post-frame Covered Equestrian Round Pens
Posted by The Pole Barn Guru on 08/17/2023
Post-frame Covered Equestrian Round Pens Reader DAWN in MARRIETTA writes: “I know that there is a standard width of beams for roofs and I’d like to fall into that over custom size. I’d like the size to be 80 x 80+ as a covered structure to work horses within. Is this size doable? And approximately […]
Read moreNotching Columns, Use of Winch Box, and Financing
Posted by The Pole Barn Guru on 08/16/2023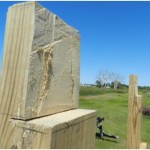
This week the Pole Barn Guru answers reader questions about the best way to notch columns to support a header, nailing truss pairs when using a winch box, and financing of a post frame home. DEAR POLE BARN GURU: I need to cut a 1/4″ out of my posts for the headers to set in […]
Read moreRetrofitting for an Interior Workshop
Posted by The Pole Barn Guru on 08/15/2023
Retrofitting for an Interior Workshop Loyal reader LAURI in NORTH BRANCH writes: “Thank you ahead of time for your generous gift of answering these questions. I love your blog. I have a 40 x 60 pole barn and doing an interior workshop of 25 x 40. Exterior walls (only in workshop area) have no vapor […]
Read moreEngineering an Open Pavilion
Posted by The Pole Barn Guru on 08/10/2023
Engineering an Open Pavilion Professional Engineer KEN in AIRVILLE writes: “Working on engineering a post frame equipment open pavilion 28×48. Only has 2 posts on the front wall and big ass flat girder for a header. See attached plans. I have done them all different ways before I a structural engineer who grew up at […]
Read more- Categories: About The Pole Barn Guru, Pole Building How To Guides, Pole Barn Planning, Professional Engineer, Pole Barn Questions, Pole Barn Design
- Tags: Sturdi-walls Plus Brackets, Mono Trusses, Building Plans, Knee Braces, Embedded Posts, UC-4B, Professional Registered Engineer, Prefabricated Wood Truss
- No comments
Pier Insulation, Hold Up Distances, and Site Prep
Posted by The Pole Barn Guru on 08/09/2023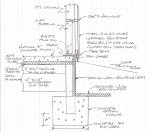
This week the Pole Barn Guru answers reader questions about insulating around outside of post piers, the hold-up distance of any non-treated lumber or wall sheathing, and if laying gravel prior to drilling and setting columns would be best order of building. DEAR POLE BARN GURU: Kind of a 2 parter. I am trenching 4′ […]
Read more- Categories: Alternate Siding, Building Drainage, Columns, Lumber, Insulation, Pole Barn Questions, Pole Building How To Guides, Pole Barn Planning, Pole Building Siding, Concrete, Footings
- Tags: Non-treated Lumber, OSB, Alternative Siding, Gravel Pad, Foundation Insulation, Building Site Prep, Level Build Site, Insulated Piers, OSB Hold Up
- No comments
Can I Purchase Just Plans?
Posted by The Pole Barn Guru on 08/03/2023
Can I Purchase Just Plans? writes: “I live in NC, and love the building pictured on your website–can I purchase just the plans? I’m attaching the picture for reference, and thank you so much for your time & assistance!” Mike the Pole Barn Guru responds: Thank you for your kind words in regards to this […]
Read moreRoof Replacement, the next Steps, and Hurricane Codes
Posted by The Pole Barn Guru on 08/02/2023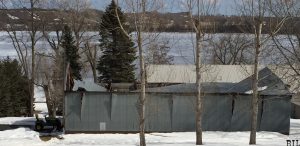
This week the Pole Barn Guru answers reader questions about replacement of a roof damaged from snow loads, gravel and concrete steps, and what measures are taken in Florida to prepare for hurricanes. DEAR POLE BARN GURU: We have a 24’Wx52’L pole barn in Northern California and the 2022 winter snow load compromised the roof […]
Read more- Categories: Pole Barn Planning, Pole Barn Structure, Building Contractor, Concrete, Rebuilding Structures, Building Interior, Pole Barn Questions, Roofing Materials, Professional Engineer, Constructing a Pole Building
- Tags: Concrete Steps, Pole Barn Floor, Rebuild, Florida Codes, Roof Replacement, Snow Loads, Hurricane
- No comments
Roof Truss Costs, Moisture Barriers, and Integrated Condensation Control
Posted by The Pole Barn Guru on 07/26/2023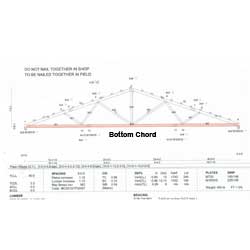
This Wednesday the Pole Barn Guru addresses reader questions about “the most cost effective length to procure, transport and install of a Post Frame Roof Truss 4/12 Pitch; 36′, 40′ or 50′?” a suitable moisture barrier for a shed, and Integrated condensation controls. DEAR POLE BARN GURU: Typically, what is the most cost effective length […]
Read moreLime Screen Floor
Posted by The Pole Barn Guru on 07/25/2023
Long time readers know I learn brand new things every single day. Here is today’s learning experience for me. Client JASON in LAWLER wrote to Hansen Pole Buildings’ Designer Mason: “Mason the project number that I was looking at is 20-1006F the only thing is that I want a lean to on both sides and […]
Read moreThinking Stick Frame Rather Than Post Frame
Posted by The Pole Barn Guru on 07/13/2023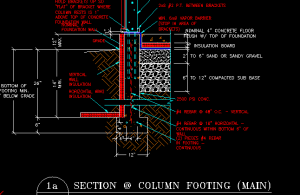
Thinking Stick Frame Rather Than Post Frame Reader BRAD writes:“Real question…I’ve been doing lots of reading and love this site. I am building a 40x60x14 this spring. I originally thought I was going to go pole barn and now I am thinking stick frame. Reason….1. I am going to have insulated concrete foundation with in […]
Read more- Categories: Pole Barn Structure, Trusses, Concrete, Pole Barn Questions, Columns, Pole Building How To Guides, Pole Barn Heating, Pole Barn Planning
- Tags: Closed Cell Spray Foam, Truss Spacing, Stick Frame, Insulation, Lumber Framing, Pole Barn, Purlins, Osb Sheathing, Pole Barn Truss Spacing
- No comments
Average Cost in WA State, Garage with Dwelling Unit, and Combo Girts
Posted by The Pole Barn Guru on 07/12/2023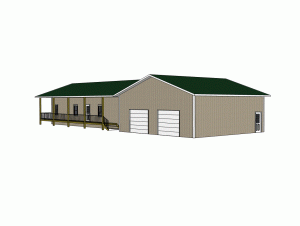
This Wednesday the Pole Barn Guru addresses reader questions about the average cost of “a 1200 sf 2 bed 1 bath 1 carport 1 small porch for a contractor in WA state?” If a person can build one structure for a garage with a dwelling unit, and if it would be beneficial to install commercial […]
Read more- Categories: RV Storage, Pole Barn Questions, Post Frame Home, Pole Barn Design, Barndominium, Building Styles and Designs, Constructing a Pole Building, Shouse, Pole Building How To Guides, Pole Barn Planning, Building Interior
- Tags: Barndominium, Post Frame House, Shouse, Post Frame Costs, Average Costs Of Post Frame, Girts
- No comments
Adding a Second Floor to an Existing Pole Barn
Posted by The Pole Barn Guru on 06/29/2023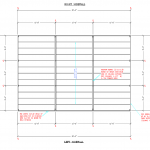
Adding a Second Floor in an Existing Pole Barn Reader ROBERT in HOLLIS writes: “I have a 24′ x 32′ pole barn with enough roof pitch and headroom to frame out the 2nd floor. Floor joists spanning 24′ with no support columns (clear span) is too expensive and 2×14 joists would take up precious headroom […]
Read moreWide and Tall, Building on Slope, and a Condensation Issue
Posted by The Pole Barn Guru on 06/28/2023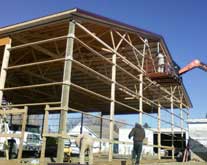
This Wednesday the Pole Barn Guru tackles reader questions about the potential wide and tall a pole building can be designed, if a pole building can be building on a slope, and how to mitigate condensation in an existing ‘horse barn’ with an open metal roof. DEAR POLE BARN GURU: How wide and tall can […]
Read more- Categories: Pole Barn Questions, Roofing Materials, Horse Riding Arena, Constructing a Pole Building, Pole Building How To Guides, Pole Barn Planning, Pole Barn Structure, Trusses, Ventilation, Building Drainage, Insulation, Building Interior
- Tags: Pole Building Height, Sloped Site, Pole Building Width, Pole Building Truss Span, Build On Slope, Condensation, Uneven Slope Site, Horse Barn Moisture
- No comments
Alaska Pole Barn with Actual Poles
Posted by The Pole Barn Guru on 06/27/2023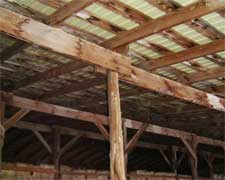
Alaska Pole Barn With Actual Poles Reader DOUGLAS in FAIRBANKS writes: “Hello, I’m planning to build a 40×36 pole barn using 12 surplus power poles (3 rows of 4 poles) that are in good condition. They will be placed 6′ deep by a digger truck as a normal utility pole would be. The ground is […]
Read moreWhat Building Code Applies to Post Frame Construction?
Posted by The Pole Barn Guru on 06/22/2023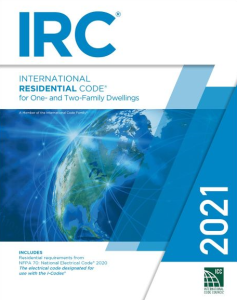
What Building Code Applies to Post Frame Construction? Being a Plans Examiner in a Building Department would have to be one amongst this planet’s toughest jobs. Besides having to listen to clients who have their own ideas about how things should be built, there are volumes upon volumes of Building Code books and referenced texts. […]
Read morePole Barn Conversion, Condensation Concerns, and Setting Trusses
Posted by The Pole Barn Guru on 06/21/2023
This week the Pole Barn Guru answers reader questions regarding converting a section of an existing building into living space, concerns about condensation in an insulated wall, and a concern about setting trusses too soon following a concrete pour. DEAR POLE BARN GURU: Hello! We have a pole barn already built, 60×80, and we’ve decided […]
Read more- Categories: Lofts, Pole Barn Homes, Trusses, Post Frame Home, Ventilation, Barndominium, Concrete, Footings, Insulation, Rebuilding Structures, Constructing a Pole Building, Building Interior, Pole Barn Planning, Professional Engineer, Columns
- Tags: Condensation, Setting Trusses, Occupancy Classification, R-1, Pole Barn Conversion, Residential Addition, R-III, Concrete Pour, Insulation, Vapor Barrier
- No comments
Foundation Requirements, Stem Walls, and Building on Slab
Posted by The Pole Barn Guru on 06/14/2023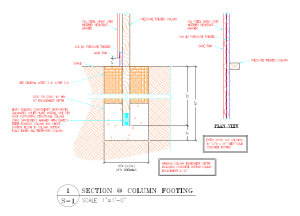
This week the Pole Barn Guru answers reader questions about the type of foundation and uplift requirements there is for and RV cover and “what not,” building a home on a stem wall or with crawl space, and pluming for a building built on slab. DEAR POLE BARN GURU: For a 24 x40 x12 pole […]
Read more- Categories: Pole Barn Questions, Columns, Pole Barn Design, Building Styles and Designs, Constructing a Pole Building, Pole Barn Planning, Post Frame Home, Barndominium, Concrete, floorplans, Footings, Building Interior, Professional Engineer
- Tags: Building Uplift, Uplift, Crawl Space, Wet Set Brackets, Post Frame Plumbing, Post Frame Design Loads, Pole Barn Foundation, Post Frame Stem Wall, Concrete On Grade
- No comments
Exactly Identical and 20% Less
Posted by The Pole Barn Guru on 06/13/2023
Exactly Identical and 20% Less There is always someone willing to sacrifice quality and/or service to get to a lower price. I have seen it over and over again for decades now. Price shoppers, or deal hunters, seem to be most interested in the lowest price. Unlike value shoppers who are willing to pay more […]
Read moreEngineered Plans, P-Bex Through Posts, and Drill Set Brackets
Posted by The Pole Barn Guru on 06/07/2023
This Wednesday the Pole Barn Guru tackles reader questions about drawing up engineered plans to match some non-engineered plans reader currently has, if it is possible to run p-bex through columns, and whether of not a person can set a building on an existing slab with use of drill set brackets. DEAR POLE BARN GURU: […]
Read moreNew Build Features, Concrete Costs, and a Monolithic Slab
Posted by The Pole Barn Guru on 05/31/2023
This week the Pole Barn Guru answers reader questions about specific features for a new build, possible costs for concrete for a 60x150x12 red iron building, and installing a monolithic slab in an area with rocky soils. DEAR POLE BARN GURU: I like a 35′ wide by 45′ deep 18′ high. Ridge running the depth […]
Read morePost Frame Knee Bracing in Ohio
Posted by The Pole Barn Guru on 05/30/2023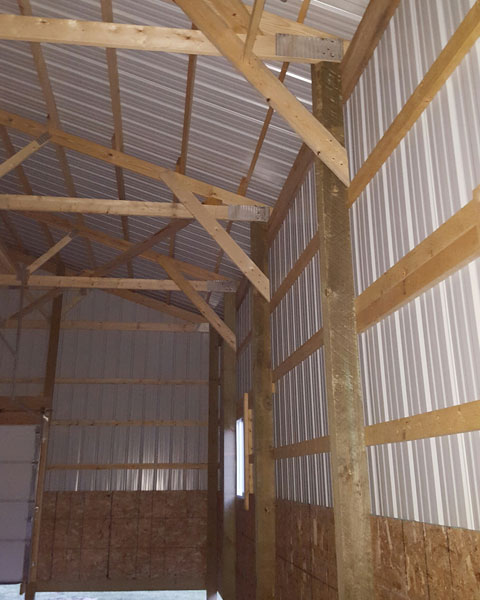
Post-Frame Knee Bracing in Ohio Reader DON in TALLMADGE writes: “I recently purchased plans for a 32×32 pole building and the trusses are 2×4 and the building supplier did not include knee bracing included in the original plans but the county said they need to be added. Are these really a benefit and do I […]
Read morePressure Treated Douglas Fir
Posted by The Pole Barn Guru on 05/25/2023
Pressure Treated Douglas-Fir Reader ERIC in SANTA CRUZ writes: “Hello, I am researching pressure treated pole and post treatments. I am looking at UC-4b treatment for long term. I need real life experience with Douglas fir using CCA-C . The other consideration is Douglas Fir using ACZA.” Mike the Pole Barn Guru says: Early in […]
Read more- Categories: Lumber, Pole Barn Planning
- Tags: AWPA, ACZA, Douglas Fir, Chromated Copper Arsenate, American Wood Protection
- No comments
Engineer Drawings, Build on a Basement, and an ADU
Posted by The Pole Barn Guru on 05/24/2023
This week the Pole Barn Guru addresses reader questions about engineering drawings for a house– from a building inspector in Michigan, whether or not a post frame structure can be mounted on a basement, and if an ADU (accessory dwelling unit) can be constructed with post frame. DEAR POLE BARN GURU: I am looking for […]
Read more- Categories: Barndominium, Pole Barn Questions, Building Styles and Designs, Building Department, Pole Barn Planning, Pole Barn Structure, Concrete, Professional Engineer, Pole Barn Homes
- Tags: Post Frame Home, Engineer Drawings, Post Frame Over Basement, ADU, Accessory Dwelling Unit, Engineering
- No comments
Keeping Ground Water Out from Under a Post Frame Building
Posted by The Pole Barn Guru on 05/18/2023
Keeping Ground Water Out from Under a Post Frame Building Reader TED in LEBANON writes: “The holes for my future building can be around 4 foot deep. Then solid rock, I think that is a good foundation? Level ground but at bottom of hillside. Surface water drains well. But, between the hardpan and solid rock […]
Read morePool Insulation, Span Tables for Floor Joists, and Post Brackets
Posted by The Pole Barn Guru on 05/17/2023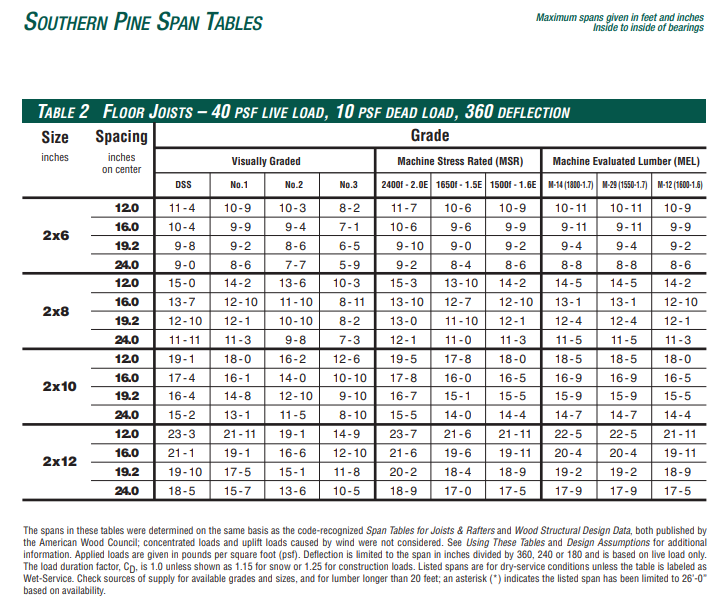
Today the Pole barn Guru addresses reader questions about the use of 2″ Dow Styrofoam sheets to help insulate and above ground pool, advice for a structurally sound 20×40 room with a loft in a building, and if post can be set onto a cinderblock wall. DEAR POLE BARN GURU: I live in Minnesota and […]
Read moreTornado Safety, Garage Additions, and Utilities in Post Frame
Posted by The Pole Barn Guru on 05/03/2023
This week the Pole Barn Guru answers reader questions about the safety of a pole barn in the event of a tornado, whether a new post frame garage can be added to an existing home, and the standards to run utility wires and pipes through posts. DEAR POLE BARN GURU: How safe are pole barn […]
Read more- Categories: Constructing a Pole Building, Pole Building How To Guides, Pole Barn Planning, Pole Barn Structure, Pole Building Siding, Vinyl Siding, Columns, Pole Barn Questions, Post Frame Home, Pole Barn Design, Building Styles and Designs
- Tags: Post Frame Addition, Tornado Safety, EF4 Wind, Water Lines, Post Frame Wiring, Post Frame Water Pipes, Wind Speed, Alternative Siding
- 2 comments
Attic Trusses for Post Frame Construction
Posted by The Pole Barn Guru on 05/02/2023
Attic Trusses for Post Frame Construction Reader RICK in LEWISTON writes: “I’m researching post frame construction as I’d like to build a 28×40 shop this summer. We really need storage and I’d like to use attic trusses for the area it offers. I’m a little confused as to how the full length header is attached […]
Read more- Categories: Constructing a Pole Building, Pole Barn Planning, Trusses, Pole Barn Questions
- Tags:
- No comments
Post Frame Design Questions
Posted by The Pole Barn Guru on 04/27/2023
Regarding Post-Frame Home Design Reader MAUREEN writes: “Hello. I was forwarded to you because I have some questions for you regarding my home design. What are the most economical size of trusses? What brand of doors and windows do you use? Can Hansen Buildings be built on a crawl space foundation? Can in floor heat […]
Read more- Categories: Pole Barn Planning
- Tags: Wet Set Brackets, Radiant Floor Heat, Crawl Space, Concrete Foundation Walls
- No comments
Condensation Challenge, Adding a Garage Door, and Barn Movers
Posted by The Pole Barn Guru on 04/26/2023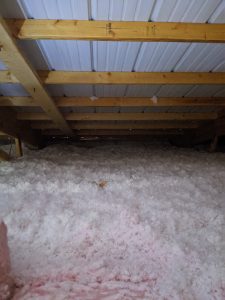
This week the Pole Barn Guru answers reader questions about likely condensation challenges with a closed envelope in coastal South Carolina, an addition of a 16′ wide garage door to an existing building, and if the Guru knows any pole barn movers in central Illinois. DEAR POLE BARN GURU: I want to keep my building […]
Read more- Categories: Ventilation, Rebuilding Structures, Building Interior, Insulation, Professional Engineer, Pole Barn Questions, Pole Barn Design, Pole Barn Heating, Constructing a Pole Building, Overhead Doors, Pole Building How To Guides, Pole Barn Planning, Pole Building Doors
- Tags: Garage Door, Pole Barn Movers, Moving A Pole Barn, Closed Cell Spray Foam, Moisture Control, Condensation, Closed Envelope, Overhead Garage Door
- No comments
An Alternative to a Very Flat Roof Extension
Posted by The Pole Barn Guru on 04/20/2023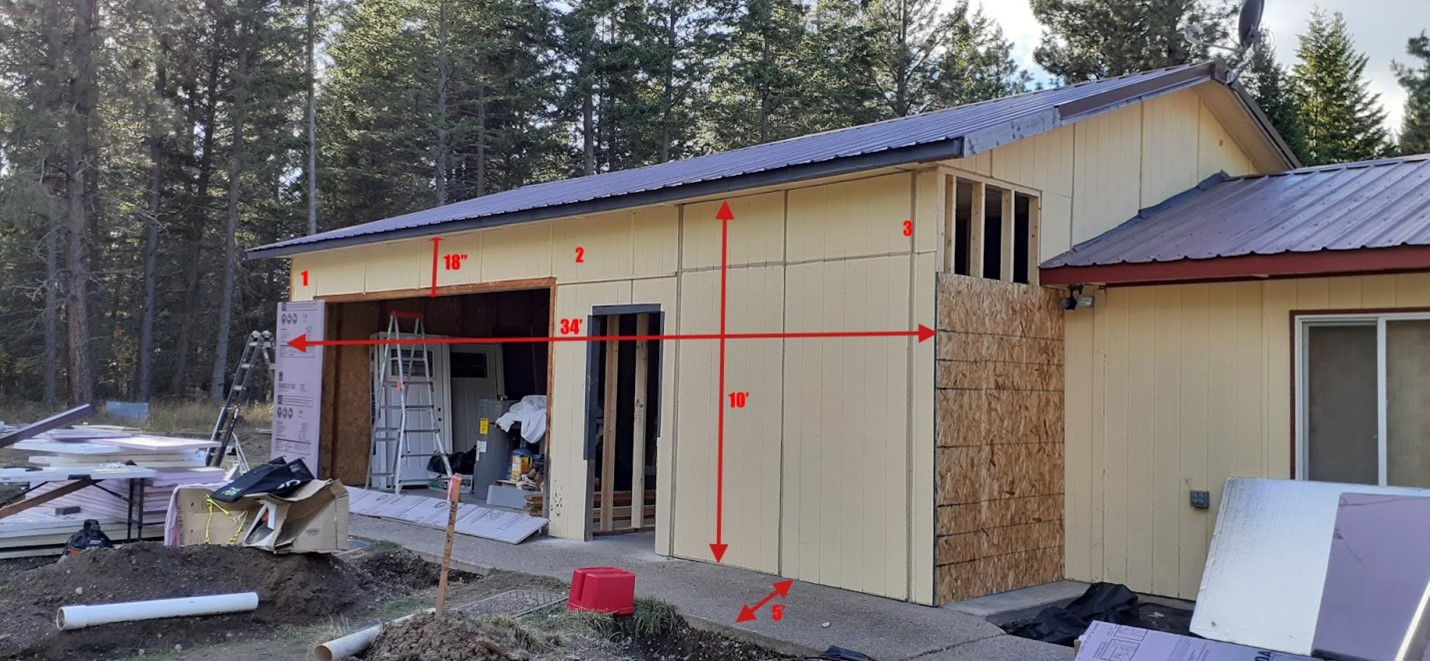
An Alternative to a Very Flat Roof Extension Reader BOB in SANDPOINT writes: “Hello we want to add a patio / work on car / whatever, extension off the front of an existing shop with a metal roof – joining the existing metal roof with the metal roof of the extension with a sort of […]
Read moreEndwall Overhangs, Foundation Insulation, and Sloping Ground
Posted by The Pole Barn Guru on 04/19/2023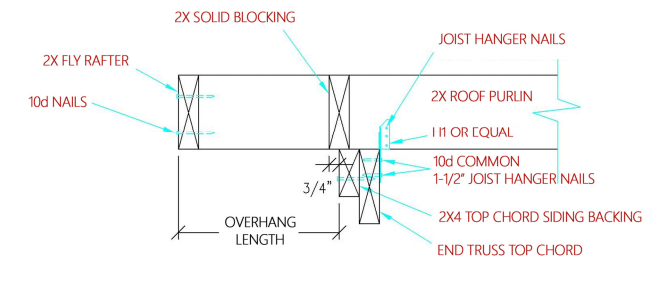
This Wednesday the Pole Barn Guru answers reader questions about setting trusses on a Hansen Building with endwall overhangs, a solution for an insulation question, and the possibility of building on steep sloping ground with some exposed columns. DEAR POLE BARN GURU: Are all trusses set at the same height are the end trusses lower […]
Read more- Categories: Trusses, Insulation, Concrete, Pole Barn Questions, Footings, Pole Barn Design, Columns, Constructing a Pole Building, Pole Building How To Guides, Pole Barn Planning, Pole Barn Structure, Post Frame Home
- Tags: Insulation, Foundation Insulation, Sloped Ground, Truss Installation, Endwall Overhangs, Sloping Site, Stem Wall, Trusses, Stilt Construction
- No comments
Code Official Questions Post Frame Slab Edge Insulation
Posted by The Pole Barn Guru on 04/13/2023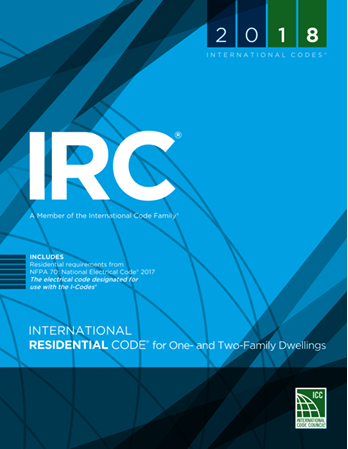
Code Official Questions Post Frame Slab Edge Insulation Code Official MATT in PIERRE writes: “As a code official, I have approved pole barns for storage/garage use. they have not been conditioned. a new person wants to build one as a residence, how do the slab edges typically get treated? Would they need to extend to […]
Read more- Categories: Pole Barn Questions, Building Department, Pole Barn Planning, Insulation
- Tags:
- No comments
HOA Restrictions, Plans Only Option (sorry, no) and Site Prep
Posted by The Pole Barn Guru on 04/12/2023
This week the Pole Barn Guru addresses reader questions about the possibility of adding a brick exterior to a pole building to satisfy HOA restrictions, if Hansen provides a sealed plans only option so a reader can reuse parts of current building, and geotechnical concerns about site prep and dirt for post frame construction. DEAR […]
Read more- Categories: Footings, Alternate Siding, Rebuilding Structures, Professional Engineer, Pole Barn Questions, Pole Barn Design, Pole Building How To Guides, Pole Barn Planning, Pole Barn Structure, Pole Building Siding
- Tags: Geotechnical Study, Dirt Work, Brick Siding, HOA, Blueprints, Plans, HOA Regulations, Site Prep, Engineer Sealed Plans
- No comments
Updates to Make to Your Pole Barn in 2023
Posted by The Pole Barn Guru on 04/11/2023
Updates to Make to Your Pole Barn in 2023 Entering the new year comes with resolutions, and while some may be personal, there are plenty that end up becoming a part of your to-do list. Starting with a clean slate means you can really hone in on what improvements you may need, or what you […]
Read more- Categories: Ventilation, Building Interior, Uncategorized, Skylights, Insulation, RV Storage, Building Overhangs, Post Frame Home, Roofing Materials, Shouse, Constructing a Pole Building, Pole Building How To Guides, Pole Barn Planning
- Tags: Fire Resistance, Resolution, Recreational, Insulation, Pole Barn
- No comments
Installers, Clear Span Timber Frame, and Raising Existing Building
Posted by The Pole Barn Guru on 04/05/2023
This Wednesday the Pole Barn Guru answers reader questions about installers in Detroit, how wide of a clear span a timber frame building can be built, and if one can raise the height of an existing building. DEAR POLE BARN GURU: Do you install and/or can you recommend installers in Detroit? Thanks! MARIANNE in DETROIT DEAR […]
Read more- Categories: Constructing a Pole Building, Pole Barn Planning, Pole Barn Structure, Building Contractor, Trusses, Rebuilding Structures, Professional Engineer, Columns, Pole Barn Questions, Pole Barn Design
- Tags: Installers, Post Frame Contractors, Clear Span Timber Frame, Raise Structure, Lengthen Columns, Clear Span Building, Lift Building, Post Frame Builders
- No comments
Adding a Pool, Gambrel for Processing, and Square Footage
Posted by The Pole Barn Guru on 03/29/2023
This week Mike the Pole Barn Guru discusses reader questions about the practicality of adding a pool to an existing pole barn, if the trusses in a gambrel might hold the load of a deer while processing, and what square footage might give the best “bang for the bunk?” DEAR POLE BARN GURU: I am […]
Read more- Categories: Trusses, Rebuilding Structures, Budget, Insulation, Columns, Pole Barn Questions, Building Styles and Designs, Gambrel, Constructing a Pole Building, Pole Building How To Guides, Pole Barn Planning, Pole Barn Structure
- Tags: Truss Load, Square Footage, Price Per Square Foot, Gambrel, Ceiling Loads, Pool, Adding A Pool
- No comments
Doggie Day Care
Posted by The Pole Barn Guru on 03/28/2023
Hi Guru, I Need Your Guidance Reader CHRISTINA in MILFORD writes: “Hi guru, I need your guidance. I am looking to build a 30x135x14 commercial building for dog daycare. I have no experience in building/ordering a pole barn and want to get it right. Bullet points: I need 4000 sq ft. broken down: 3000 for […]
Read moreStud Walls Between Post-Frame Columns for Alternative Sidings
Posted by The Pole Barn Guru on 03/23/2023
Stud Walls Between Post-Frame Columns for Alternative Sidings? Reader JAKE brings up an interesting question: “Hello! I was looking at the blog for a question I had about wall girts for post frame buildings… I was wondering that if a form of siding is installed on the building other than sheet metal, needing wall sheathing, […]
Read moreFinancing, Ventilation for Metal Trussed Shed, and Concrete Costs
Posted by The Pole Barn Guru on 03/22/2023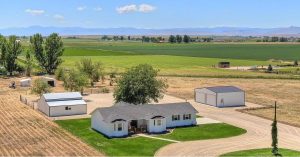
This week the Pole Barn Guru answers reader questions about what financing is available for a post frame building, a question about ventilation for a metal trusses pole barn, and a comparison of concrete costs for post frame vs red iron buildings. DEAR POLE BARN GURU: I’m looking to build a 25′ x 50′ pole […]
Read more- Categories: Trusses, Ventilation, Concrete, Footings, Insulation, Building Interior, Pole Barn Questions, Professional Engineer, Pole Barn Design, Columns, Pole Building Comparisons, Pole Barn Heating, Pole Building How To Guides, Pole Barn Planning
- Tags: Construction Loan, Post Frame Financing, Ventilation, Ceiling Ventilation, Post Frame Concrete, Financing, Concrete Costs
- 2 comments
Can I Correctly DIY My Pole Building?
Posted by The Pole Barn Guru on 03/21/2023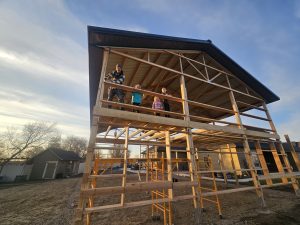
I Have Limited Experience, Can I Correctly DIY My Pole Building? Reader MIKE in WISE writes: orf “I have been reading a lot of your posts, trying to gain as much knowledge as I can. You are truly the Guru. I have a couple questions that I hope you can answer for me. The first […]
Read moreYou Have Questions
Posted by The Pole Barn Guru on 03/09/2023
You Have Questions, We Have Answers Long time readers are aware I will answer any questions – even when they become highly technical. Loyal reader CORY in NEBRASKA will be a fantastic client, because he wants to know how everything works, in advance – leaving nothing to chance. He writes (in italics): “I would really […]
Read moreBuilding Clientele, Design Plans for Canada, and Cabin Materials Questions
Posted by The Pole Barn Guru on 03/08/2023
This week the Pole Barn Guru answers reader questions about building clientele as a contractor looking to build pole barns, if Hansen Buildings has any design plans for Prince Edward Island, CA, and a few questions about what materials are used in different Hansen Building components for a cabin. DEAR POLE BARN GURU: How to […]
Read more- Categories: Constructing a Pole Building, Pole Building How To Guides, Pole Barn Planning, Building Contractor, Columns, Pole Barn Homes, Pole Barn Questions, Pole Barn Design, floorplans, Building Styles and Designs
- Tags: Prince Edward Island, Canada, Post Frame Materials, Building Clientele, Contractor, Post Frame Columns, Post Frame Builder, Post Frame Erector
- No comments
Order of Construction
Posted by The Pole Barn Guru on 03/07/2023
Order of Construction Reader DANIEL in SAINT JOSEPH writes: “Hi Mike, I am looking to start building in the next year or two on my up north Minnesota cabin land. I was planning on doing my own general contracting to save. In what order would you recommend I schedule the subs to do their work […]
Read moreHelp, My Barn Home Poles Are Rotting
Posted by The Pole Barn Guru on 03/02/2023
Help, My Pole Barn Home Poles Are Rotting Reader HEATHER in HELENA writes: “I was encouraged to email you regarding my current situation. A couple years ago I bought an unfinished pole barn home. Construction originally began in 2012. While recently doing some improvements to some interior posts I discovered that the nearest pole had […]
Read moreDragging Panels, Code Compliance, and “Some Assembly Required”
Posted by The Pole Barn Guru on 03/01/2023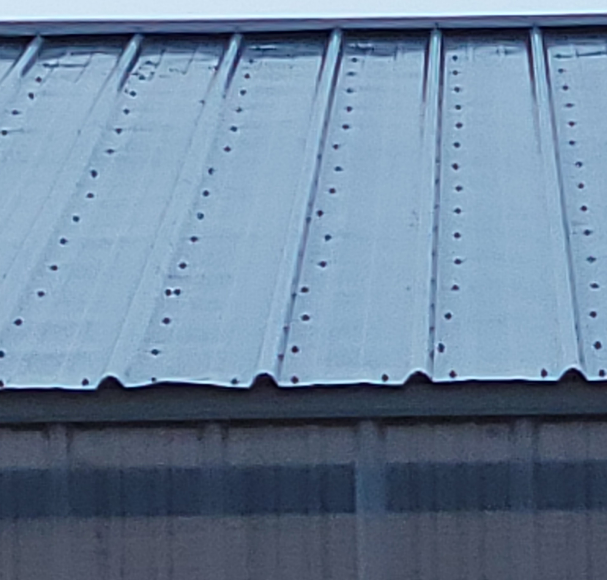
Today’s “ask the Pole Barn Guru” addresses reader questions about dragging steel panels over one another during installation, and the effects on the panels, a recommendation to consult a registered design professional in Michigan regarding footings, and if a Hansen Building is a “some assembly required” type of kit. DEAR POLE BARN GURU: So I […]
Read more- Categories: Footings, Pole Barn Questions, Professional Engineer, Pole Barn Design, Columns, Building Department, Roofing Materials, Constructing a Pole Building, Pole Barn Planning, Pole Building Siding, Insulation
- Tags: Perma-column, DIY, Dragging Panels, Scratched Steel, Some Assembly Required, RDP, Registered Design Professional, Roof Steel Installation
- No comments
Knee Bracing, Flying Gable Trim, and Ventilation Needs
Posted by The Pole Barn Guru on 02/22/2023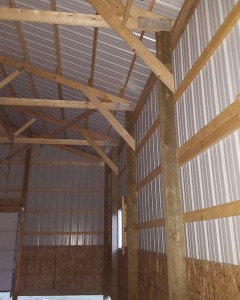
This week the Pole Barn Guru answers reader questions about the removal of knee bracing to install interior ceiling and wall steel, a question about a special rake trim for a flying gable, and the possibility of adding ceiling liner panels to a structure and the need for a vapor barrier and proper ventilation. DEAR […]
Read more- Categories: Pole Barn Planning, Trusses, Ventilation, Insulation, Building Drainage, Pole Barn Questions, Building Interior, Pole Barn Design, Building Overhangs, Roofing Materials, Constructing a Pole Building
- Tags: Expandable Closures, Vapor Barrier, Knee Bracing, Flying Gable Rake Trim, Ventilation, Vented Soffit, Rake Trim, Vented Ridge, Liner Panels
- No comments
Answers to Questions Unable to Find on Website
Posted by The Pole Barn Guru on 02/21/2023
Answers to Questions Unable to Find on Website or Learning Info Even having penned over 2000 articles on post-frame design, there are always more topics to cover and questions to be answered. Luckily, we have potential clients who want to know – as informed clients are happy clients! Reader CARY in RAYMOND writes: “Raymond Nebraska, […]
Read moreHow to Insulate My Pole Barn Roof
Posted by The Pole Barn Guru on 02/16/2023
How to Insulate My Pole Barn Roof Reader JEREMY in GREENBRIER writes: “Looking at building a 50x60x15 pole barn 20 miles north of Nashville, TN. I’m needing recommendations for the best way to insulate. I’m using scissor trusses with no ceiling and I’m planning metal panels on the inside walls. I’m thinking 2×4 girts on […]
Read more- Categories: Insulation, Pole Barn Questions, Pole Barn Design, Roofing Materials, Pole Building How To Guides, Pole Barn Planning, Trusses, Budget
- Tags: Raised Heel Trusses, Roof Truss Bottom Chords, International Energy Conservation Code, Rock Wool Batts, Integrated Condensation Control, Insulation, Spray Foam Insulation, Closed Cell Insulation
- No comments
Condensation Control, Load Requirements, and A Sloped Site
Posted by The Pole Barn Guru on 02/15/2023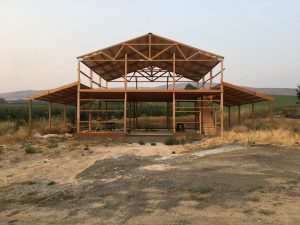
This week the Pole Barn Guru answers reader questions about condensation control in Spokane, WA, the availability of a hipped roof design to meet wind and snow loads, and planning for a post frame build on a sloped site. DEAR POLE BARN GURU: I’m in Spokane, WA– a semi-arid region, and I had a question […]
Read more- Categories: Pole Barn Planning, Pole Barn Structure, Post Frame Home, Steel Roofing & Siding, Ventilation, Building Interior, Insulation, Pole Barn Questions, Roofing Materials, Pole Building How To Guides, RV Storage
- Tags: Hipped Roof, Condensation Barrier, A1V, Sloped Site, Wind Loads, Purlin Spacing, Dropstop Condensation Control, Snow Loads
- No comments
Rethinking Ways to Encourage Permanent Truss Bracing
Posted by The Pole Barn Guru on 02/14/2023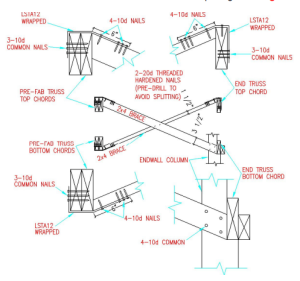
Today’s blog comes from Hansen Pole Building’s guest, Frank Woeste, P.E. Rethinking Ways to Encourage Permanent Truss Bracing Part II Truss Bracing Background The purpose of permanent truss bracing is to satisfy the design assumptions of the truss designer such that the truss system will safely support design loads through the design life of the structure. Early […]
Read moreScissor Trusses, Attaching a Shouse, Attic Truss Space
Posted by The Pole Barn Guru on 02/08/2023
This week the Pole Barn Guru answers reader questions about possibility of installing scissor trusses in upstate NY where there is a heavy snow load (80psf), a recommendation of whether of not to build a shouse and attach it to an aquaponic greenhouse, what the size of space an attic truss might provide with certain […]
Read moreUnder Construction Barn Collapse Close to Home
Posted by The Pole Barn Guru on 02/02/2023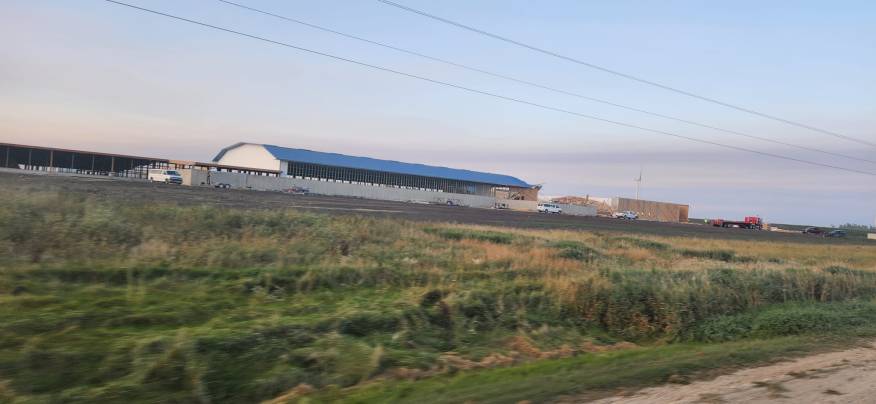
Under Construction Barn Collapse Close to Home Summit, South Dakota is within an hour’s drive of Hansen Pole Buildings’ headquarters in Roberts County. In September 2022, this dairy barn (under construction) collapsed, sending 10 people to hospitals with injuries. Many states, South Dakota included, allow agricultural buildings to be erected not only without being engineered, […]
Read moreFraming for Sheetrock, Exterior Stairs, and Board & Batten Siding
Posted by The Pole Barn Guru on 02/01/2023
This Wednesday, the Pole Barn Guru addresses hanging of sheetrock on horizontal girts compared to conventional framing, the best method to install or add stairs to a structure to comply with building codes, and proper installation for board and batten siding. DEAR POLE BARN GURU: I have read about the benefits of hanging sheetrock on […]
Read more- Categories: Pole Barn Questions, Pole Barn Design, Constructing a Pole Building, Pole Barn Planning, Pole Building Siding, Concrete, Alternate Siding, Building Interior, Fasteners
- Tags: Alternative Siding, Sheetrock Framing, Horizontal Framing, Exterior Stairs, Board And Batten, 2018 IBC
- No comments
Would Sycamore Lumber be a Good Choice for Building a Pole Building?
Posted by The Pole Barn Guru on 01/26/2023
Would Sycamore Lumber be a Good Choice for Building a Pole Building? Reader TRACY in SMITHFIELD writes: “I’ve been given a lot of sycamore logs fairly newly cut. Would that be a good choice to use for building a pole building? I have read several different things and some say no because it has a […]
Read moreWall Height and Footing size, Builders, and Post Frame Home Kits
Posted by The Pole Barn Guru on 01/25/2023
This week the Pole Barn Guru answers reader questions about footing size for a twenty foot wall height, finding a builder for a post frame buildings, and if Hansen provides post frame home kits. DEAR POLE BARN GURU: Can you achieve wall heights of 20 feet and if so what kind of footing requirement do […]
Read more- Categories: Building Interior, Professional Engineer, Columns, Pole Barn Homes, Pole Barn Questions, Post Frame Home, Pole Barn Design, Barndominium, Constructing a Pole Building, Pole Barn Planning, floorplans, Footings
- Tags: Post Frame Permit, Post Frame Home, Barndominium Plans, Pole Barn Builders, Post Frame Wall Heights, Post Frame Footing Size
- No comments
Why Fiberglass Insulation Doesn’t Work
Posted by The Pole Barn Guru on 01/24/2023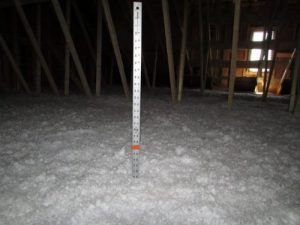
Why Fiberglass Insulation Doesn’t Work This article includes information in italics from a paper from Rastra.com, a provider of ICFs. For those interested, to read their paper in full please visit: https://www.rastra.com/docs/sales/Why_fiberglass_insulation_doesnt_work.pdf I have been scouring insulation, vapor barrier and building envelope sources for months now, trying to get to truthful data I can rely […]
Read morePoor Project Planning Makes for Poor Results
Posted by The Pole Barn Guru on 01/19/2023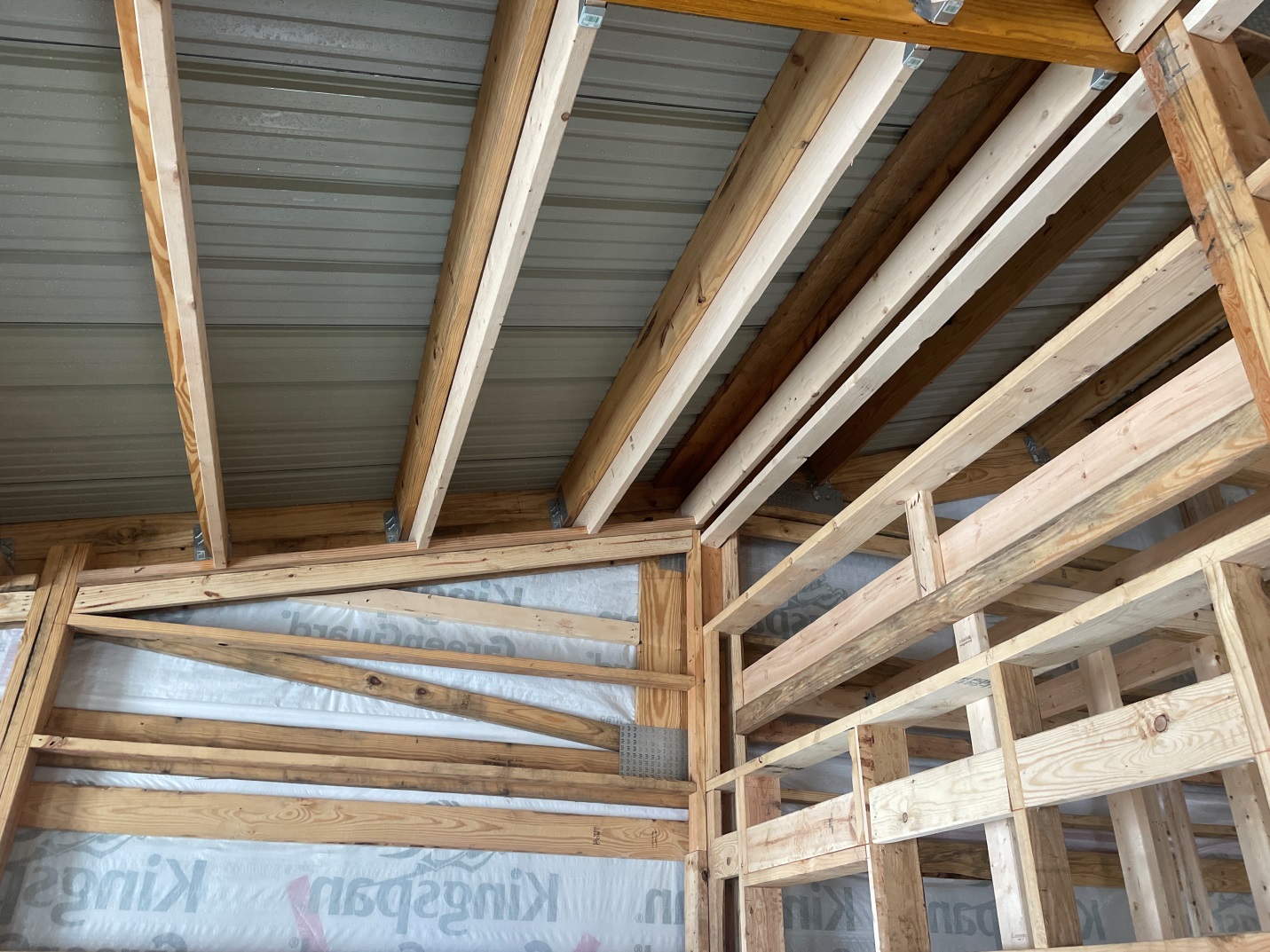
Poor Project Planning Makes for Poor Results. I am feeling WESLEY in DULUTH’s pain as he describes his situation below: “Hello! I have a question regarding insulation and condensation. The picture shows a cathedral style ceiling with 12 inches of space between the tin and bottom of framing. My plan is to use R-38 fiberglass […]
Read morePurlin Spacing, Wall Insulation, and Roof Sheathing
Posted by The Pole Barn Guru on 01/18/2023
This week the Pole Barn Guru answers reader questions about purlin spacing for 2×8 that span 17 feet, wall insulation recommendations, and if roof sheathing is needed for a new shop. DEAR POLE BARN GURU: I need to span 17 feet with 2×8 purlins. Do I need to go 12 inch on center, or can […]
Read more- Categories: Constructing a Pole Building, Pole Barn Planning, Ventilation, Professional Engineer, Insulation, Pole Barn Questions, Pole Barn Heating, Pole Barn Design, Roofing Materials
- Tags: Purling Spacing, Roof Load, Purlin Span, Vapor Barrier, Roof Sheathing OSB, Wall Insulation, Roof Sheathing, Steel Sheathing, Rock Wool Insulation
- No comments
Stucco for My Post Frame Home
Posted by The Pole Barn Guru on 01/12/2023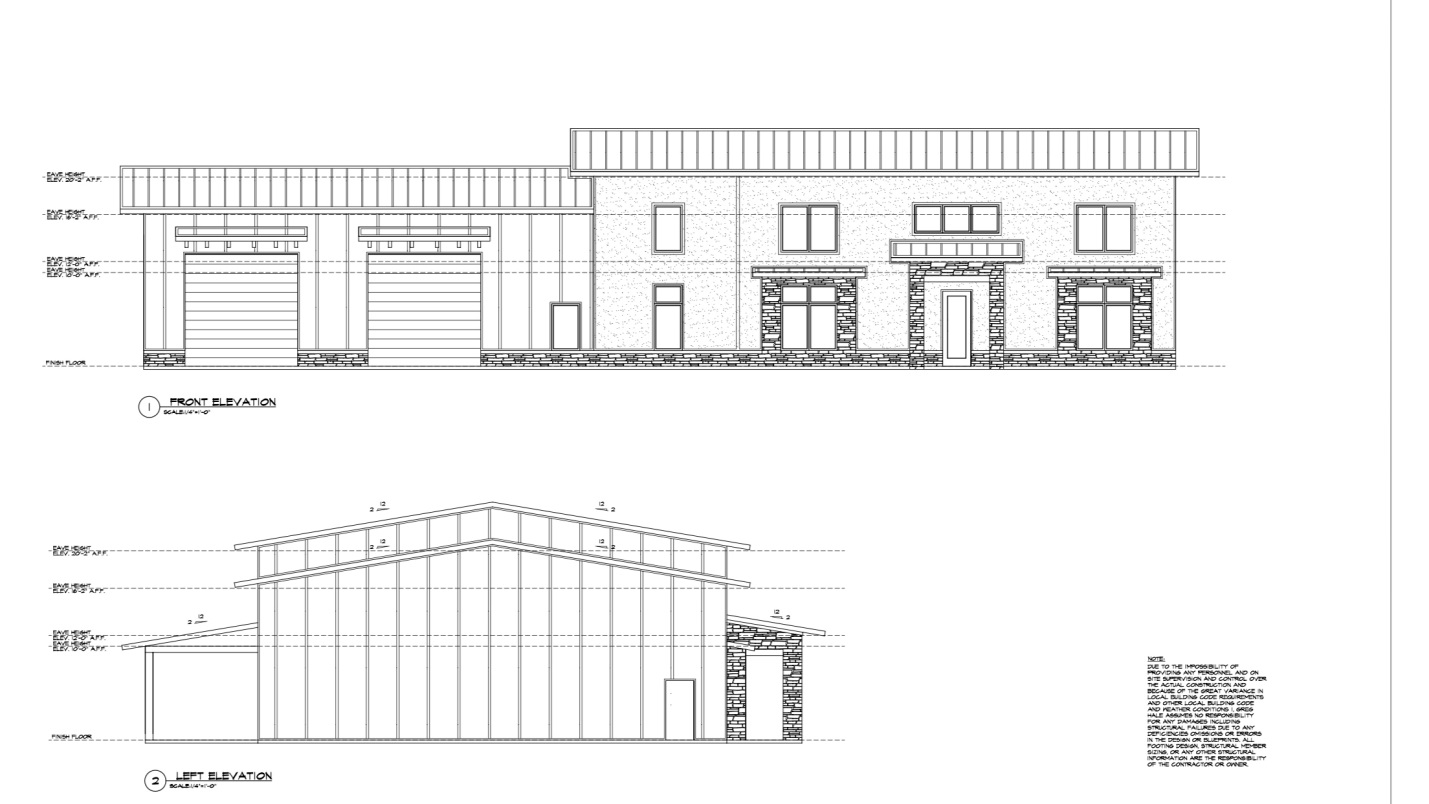
Stucco For My Post Frame Home Reader SHAWN in WASHINGTON writes: “I’m about to build a 110’x 50′ pole frame house using sono tube piers and wet set brackets. I am wanting to use the 1 coat (lighter weight) stucco on full exterior my question/ concern is what options do Ii have for my grade […]
Read more- Categories: Lumber, Pole Barn Questions, Pole Barn Planning, Pole Barn Structure, Alternate Siding, Professional Engineer, Pole Barn Homes
- Tags: Registered Professional Engineer, UC-4B, Glulaminated Column, CDX Plywood, Stucco, Pressure Preservative Treated, Bookshelf Girts, Weep Screed, Deflection Limits
- 2 comments
Edge Dimples, Metal Truss Spacing, and Monitor Buildings
Posted by The Pole Barn Guru on 01/11/2023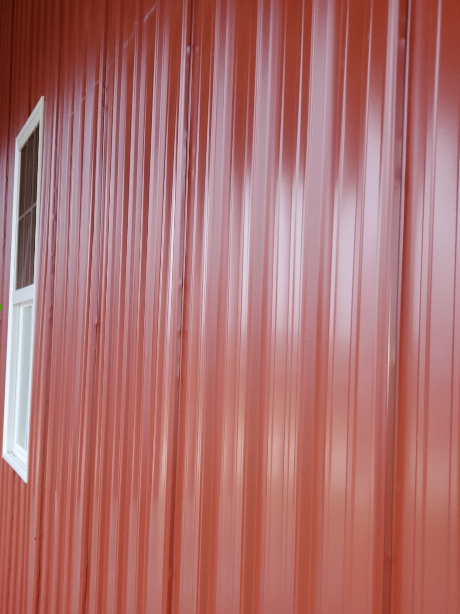
This Wednesday the Pole Barn Guru discusses reader questions regarding panels with “edge wave/dimples,” metal truss spacing for an ag building, and monitor building widths. DEAR POLE BARN GURU: Good afternoon, on a few jobs we’ve had installed the lap leg on it has had edge wave/dimples along the panel, with no rhyme or reason […]
Read more- Categories: Budget, Uncategorized, Pole Barn Questions, Pole Barn Design, Building Styles and Designs, Constructing a Pole Building, Pole Barn Planning
- Tags: Metal Trusses, Steel Panels, Monitor Buildings, Steel Edge Waves, Steel Overlap Waves, Wind And Snow Loads, Monitor Wing Width, Truss Spacing
- No comments
Sealed Plans, Column Brackets, and Plans for Engineering Project
Posted by The Pole Barn Guru on 01/04/2023
This week the Pole Barn Guru answers reader questions about Hansen Buildings providing engineer sealed plans, use of Simpson Strong-Tie column brackets in post frame, and plans of a Hansen Building for use in an independent building project for an engineering student. DEAR POLE BARN GURU: Do you sell just the plans for pole barns? […]
Read more- Categories: Pole Barn Planning, Pole Barn Structure, Footings, Professional Engineer, Columns, Pole Barn Homes, Lumber, Pole Barn Questions, Pole Barn Design, floorplans, Constructing a Pole Building
- Tags: Column Brackets, Engineering Project, Sealed Plans, Engineering Student Project, Post Brackets, Engineer Sealed Plans, Strudi-wall Brackets
- No comments
Does My Pole Barn Need a Vapor Barrier?
Posted by The Pole Barn Guru on 01/03/2023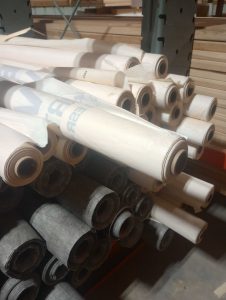
Does My Pole Barn Need a Vapor Barrier Above the Metal Ceiling? Reader DAVID in BALDWINSVILLE writes: “I have a new pole barn with bubble vapor barrier under roof metal. I am installing a metal ceiling with R-38 cellulose in the attic. Do I need a vapor barrier above the metal ceiling? The barn will […]
Read morePolyiso Pole Barn Ceiling Insulation
Posted by The Pole Barn Guru on 12/29/2022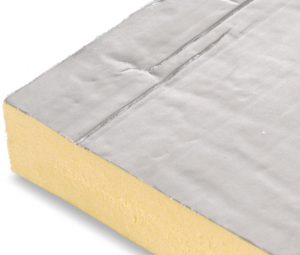
Polyiso Pole Barn Ceiling Insulation Reader MIKE in OXFORD writes: “I’ve moved into a house that also has an existing 30’x40′ (uninsulated) pole barn. I want to insulate and am considering 2″ thick polyiso foam boards attached to the bottom cord of the roof truss. The roof trusses are 4′ spacing. 1) Do you feel […]
Read moreLack of Adequate Attic Ventilation
Posted by The Pole Barn Guru on 12/27/2022
Lack of Adequate Attic Ventilation is Sadly Becoming a Recurrent Theme If only providers of poorly designed pole barns could be keel hauled….. Reader AARON in CASPER writes: “Hi there, I have a 40×104 pole barn. It has 16 foot sidewalls with rafters every 4 foot on center for snow load. The entire interior of […]
Read more- Categories: Insulation, Pole Barn Questions, Building Overhangs, Pole Building How To Guides, Pole Barn Planning, Ventilation
- Tags: Bottom Chord Dead Load, Open Cell Spray Foam Insulation, Closed Cell Spray Foam, BCDL, Exhaust, Ventilated Soffits, 5 Psf Bottom Chord Dead Load, Ventilation, Ridge Vents
- 2 comments
Can You Provide Me With Engineer Sealed Blueprints
Posted by The Pole Barn Guru on 12/22/2022
Can You Provide Me With Engineer Sealed Blueprints? Reader PARKER in PORT SAINT JOE writes: “I’m looking to get a pole barn built and for my county I need engineer stamped prints before i can pull a permit, can you provide me with blueprints for the size I am wanting?” www.HansenPoleBuildings.com is America’s leader in […]
Read moreThings My Pole Builder Didn’t Discuss With Me
Posted by The Pole Barn Guru on 12/20/2022
Things My Pole Barn Builder Didn’t Discuss With Me Somehow I feel as if this should be a Jeopardy question for $400….. Reader MATT in BUFFALO writes: “Hi there, my pole barn has recently been constructed and I’m now looking forward to insulating and finishing the inside. My hope is to drywall all interior surfaces […]
Read more- Categories: Pole Barn Structure, Trusses, Ventilation, Insulation, Pole Barn Questions, Pole Barn Design, Pole Barn Planning
- Tags: Reflective Radiant Barrier, Pole Barn Trusses, Closed Cell Spray Foam, Attic Space, Ventilation, Condensation Control, Gable Vents, Drywall, Bottom Chord Dead Load, Ceiling Joists
- No comments
An Evolution in Laying Out Stair Stringers
Posted by The Pole Barn Guru on 12/15/2022
An Evolution in Laying Out Stair Stringers Credit for today’s information to Brian Campbell, a finish carpenter and foreman with Solid, based in St. Paul, Minn. Most carpenters are familiar with laying out stair stringers by stepping them out with a framing square equipped with stair gauges. A common error source with this method is […]
Read moreCeiling Insulation, Truss Spacing, and Custom Multi-use Barn
Posted by The Pole Barn Guru on 12/14/2022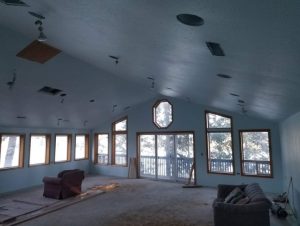
This Wednesday the Pole Barn Guru answers reader questions about best way to insulate a vaulted ceiling, truss spacing, and the possibility of adding a small living quarter to a horse barn. DEAR POLE BARN GURU: With a vaulted ceiling, how do you insulate it if you plan to spray the tin roof with closed […]
Read more- Categories: Ventilation, Insulation, Pole Barn Questions, Pole Barn Design, Professional Engineer, Constructing a Pole Building, Columns, Pole Building How To Guides, Pole Barn Homes, Pole Barn Planning, Barndominium, Trusses
- Tags: Ventilation, Horse Barn, Truss Carriers, Truss Spacing, Living Quarters, Insulation, Tack Room, Spray Foam
- 2 comments
Think About Barndominium Insulation BEFORE Building
Posted by The Pole Barn Guru on 12/13/2022
Think About Barndominium Insulation BEFORE Building Regular readers are probably beginning to wonder why I have so many requests for information on how to insulate buildings AFTER they have been erected. Me, too. Insulation is crucial to your barndominium’s long term thermal performance. Doing it wrong can be expensive, both up front, as well as […]
Read more- Categories: Barndominium, Insulation, Pole Barn Questions, Pole Building How To Guides, Pole Barn Planning, Pole Barn Structure, Ventilation
- Tags: Closed Cell Spray Foam, Roof Deck, Unfaced Rock Wool Batts, Rock Wool Batts, IEEC, Kraft Facing On Fiberglass Batts, Vapor Barrier, Foam Board
- No comments
Does Wind Exposure C Apply to Wall Framing in Any Way?
Posted by The Pole Barn Guru on 12/08/2022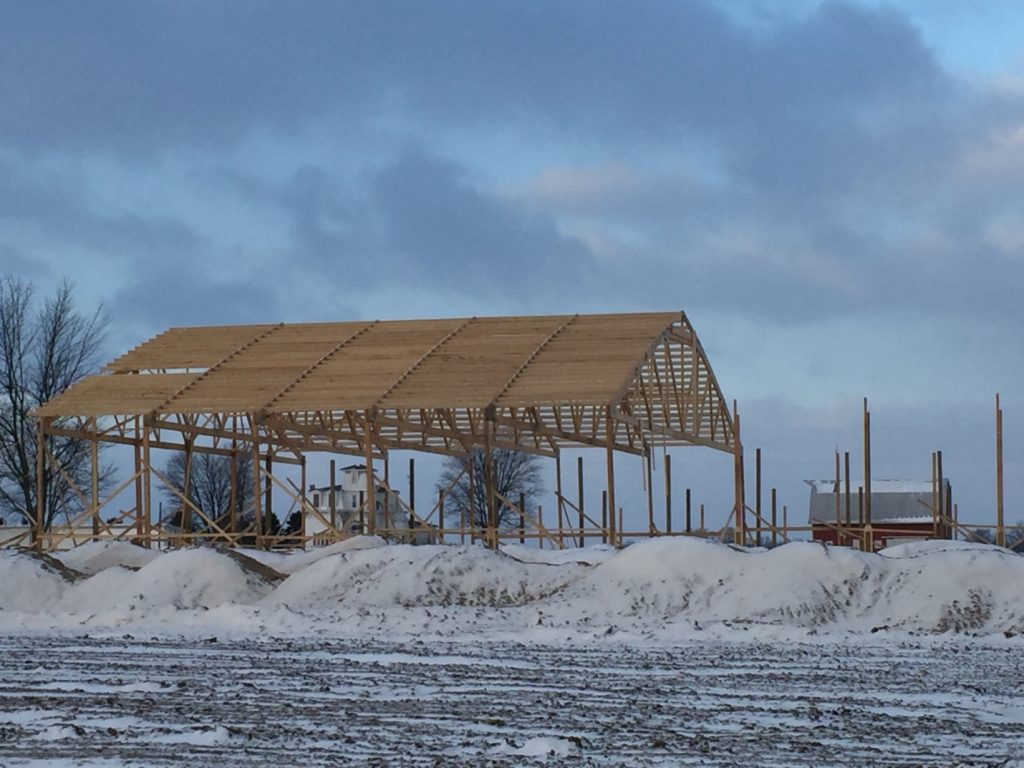
Does Wind Exposure C Apply to Wall Framing in Any Way? Reader JAVO in PRINCE FREDERICK writes: “I’m getting C trusses because I’m in a windy area around Chesapeake Bay, but I don’t see Exposure C applying to building frame or footers. For footers I’m being quoted 3’6″ depth, 1’8″ diameter, 5″x16″ pill, & Quikrete/sakrete, […]
Read moreMoisture Barrier for a North Idaho Hanger
Posted by The Pole Barn Guru on 12/06/2022
Moisture Barrier for a North Idaho Hangar Reader BILL in SANDPOINT writes: “Hey guru! Question about insulation – moisture barrier. We are under construction on a 64×70 post frame aircraft hangar in North Idaho. The eave height is 19 feet, plus a two foot heel. There are no overhangs. Roof pitch is 3:12 and the […]
Read moreAdvice on Retro Insulating a Minnesota Pole Barn
Posted by The Pole Barn Guru on 12/01/2022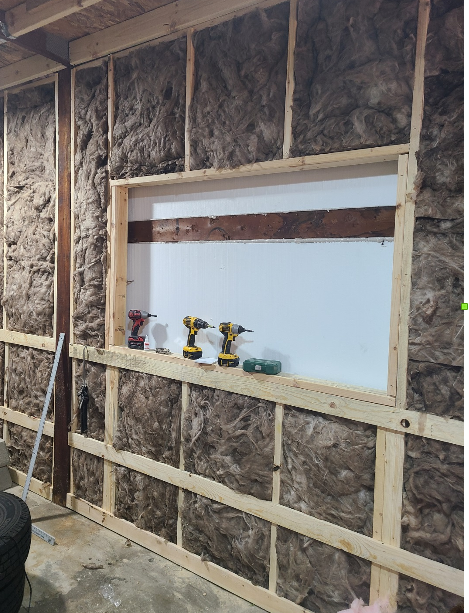
Advice on Retro Insulating a Minnesota Pole Barn Reader RYAN in ELK RIVER writes: “Happy Thanksgiving! I am working on insulating a pole barn that is on a property I bought. I framed between trusses with 2×6 and plywood on top. I plan to have 3″ of foam blown in. Is there anything I need […]
Read moreCeiling Addition, Drywall Orientation, Ridge Vent Replacement
Posted by The Pole Barn Guru on 11/30/2022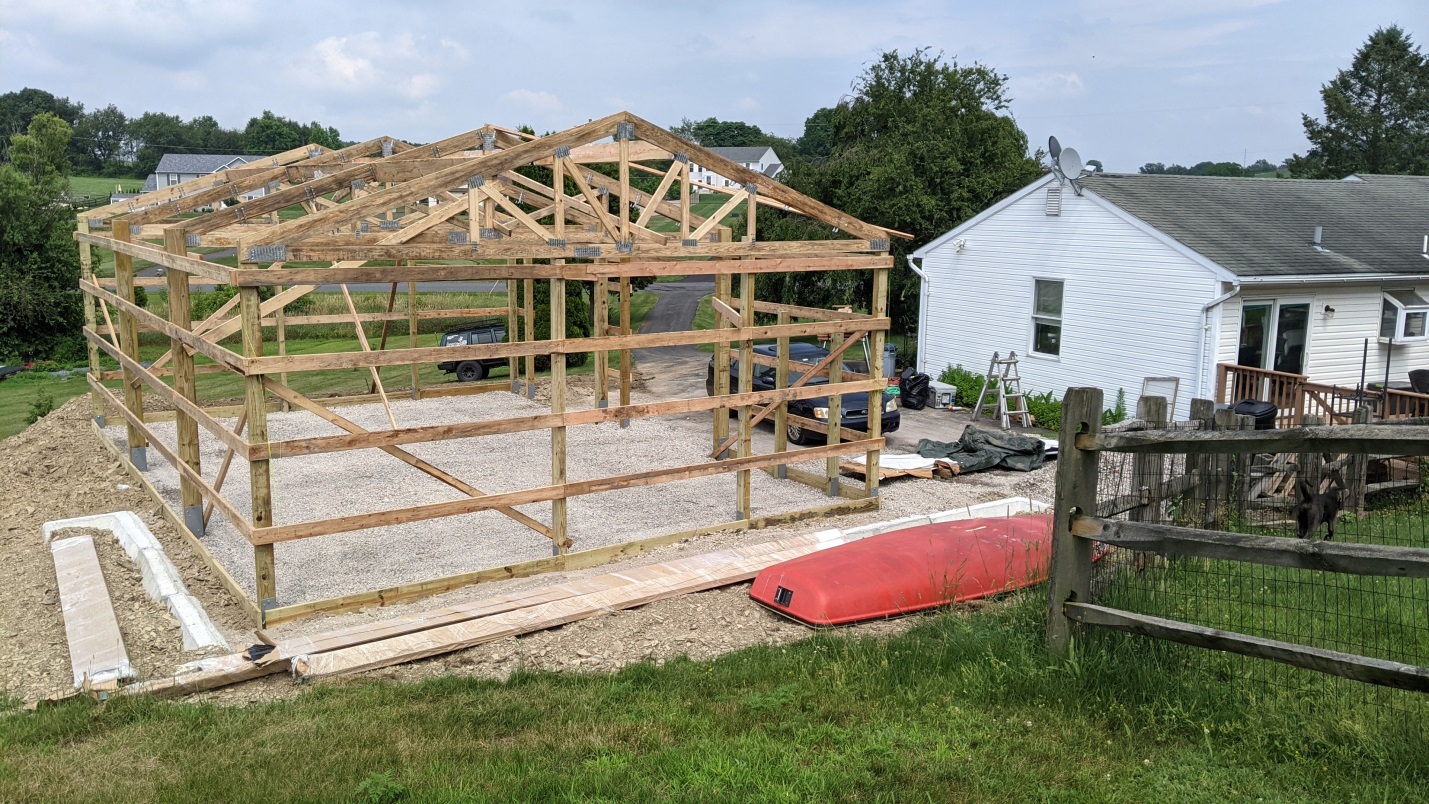
This week the Pole Barn Guru addresses reader questions regarding the ability to hang a ceiling addition in a Hansen Building, if it is better to hang drywall parallel or perpendicular to framing, and if Hansen can replace a ridge vent in Buffalo, NY DEAR POLE BARN GURU: I purchased a 25′ x 35′ kit […]
Read more- Categories: Trusses, Ventilation, Building Interior, Professional Engineer, Insulation, Pole Barn Questions, Pole Barn Design, Constructing a Pole Building, Pole Barn Planning
- Tags: Drywall, Ceiling Load Trusses, Vented Ridge, Ceiling, Vented Closure, Bottom Chord Deal Load, Hanging Drywall
- No comments
Not a Hansen Pole Building
Posted by The Pole Barn Guru on 11/24/2022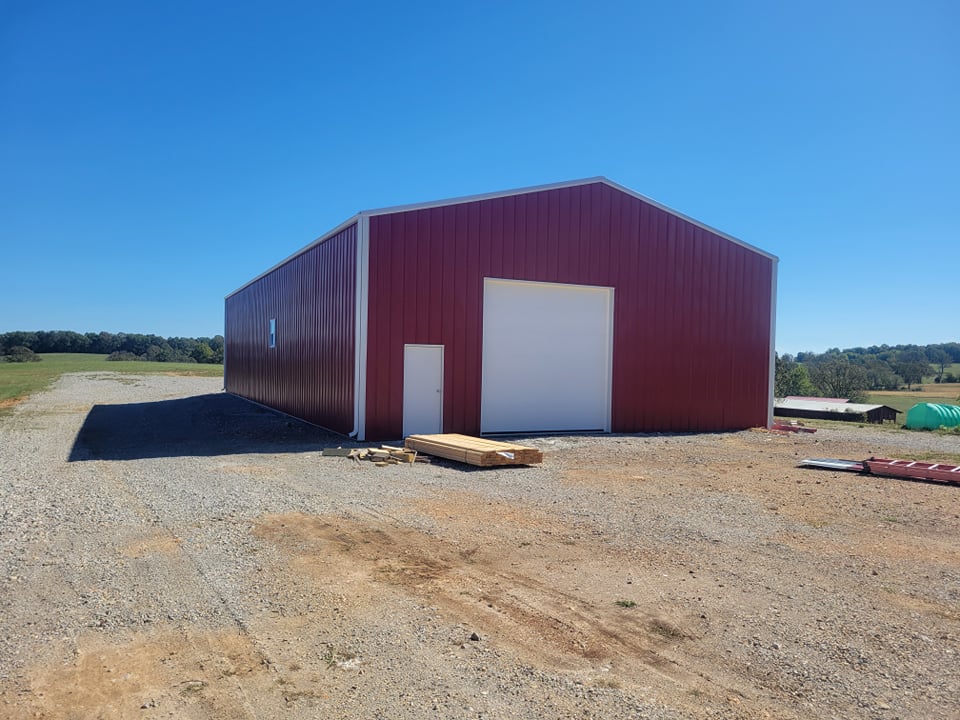
From a Distance Every Pole Barn Looks About Equal Earlier this year I shared back and forth several conversations with a potential client (who eventually did not invest in a Hansen Pole Building). He shared with me photos of his brother’s beautiful new pole barn shop and intended to have one built by this same […]
Read moreBlown-In Insulation, Uplift Plates, and Truss Spacing
Posted by The Pole Barn Guru on 11/23/2022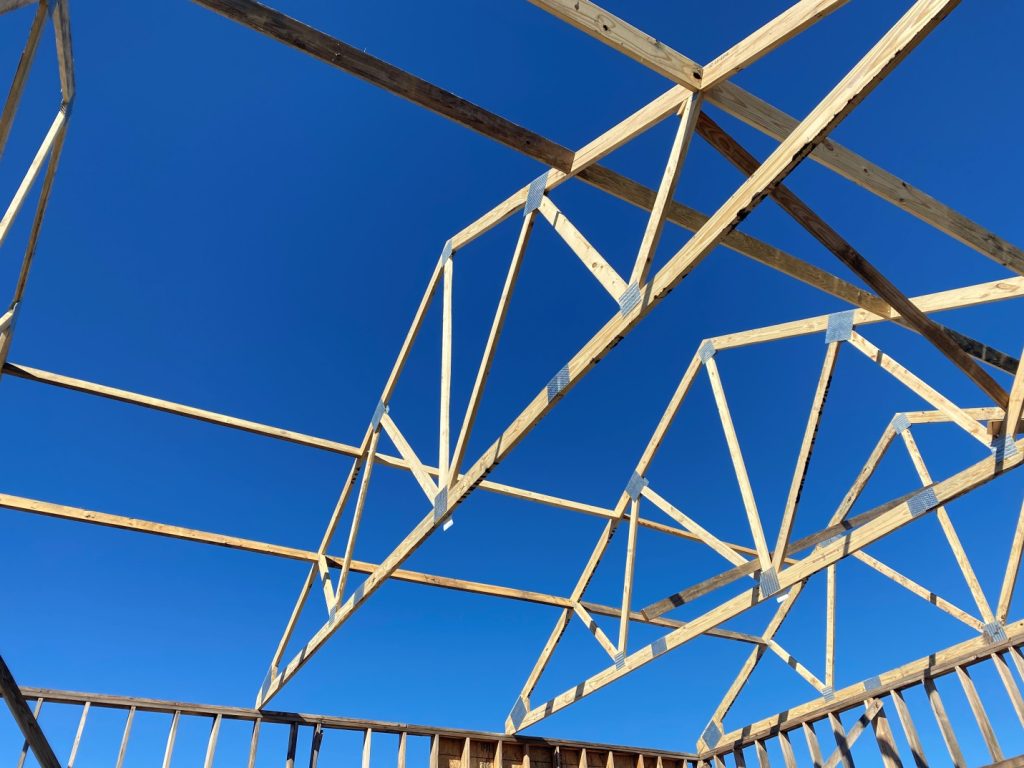
This week the Pole Barn Guru answers reader questions about better blown-in insulation on 3/12 pitch ceiling, a reader with uplift issues and how to prevent them, and some concerns about truss spacing at 8′ oc. DEAR POLE BARN GURU: Hello, I have a 30×48 pole barn with scissor trusses 6/12 outer pitch 3/12 inside […]
Read more- Categories: Insulation, Rebuilding Structures, Pole Barn Questions, Building Styles and Designs, Roofing Materials, Pole Barn Planning, Pole Barn Structure, Trusses, Ventilation, Footings
- Tags: Blown In Fiberglass Insulation, Uplift, Pole Barn Truss Spacing, Uplift Plates, Truss Spacing, Insulation
- No comments
A Baker’s Dozen Post Frame Home Myths: Part II
Posted by The Pole Barn Guru on 11/17/2022
A Baker’s Dozen Post-Frame Home Myths (#4 – #7) MYTH #4 I NEED TO HIRE A BUILDER FIRST, BEFORE I DO ANYTHING Have professional floor plans and elevation drawings done before pestering a builder. Very few builders are professional designers or architects – expecting them to be is unrealistic. Also, every builder worth his or her […]
Read moreA Baker’s Dozen Post Frame Home Myths Part I
Posted by The Pole Barn Guru on 11/15/2022
A Baker’s Dozen Post-Frame Home Myths This article is so lengthy it will be fed to you in three installments. For your reading pleasure I present here Myths #1 through 3. MYTH #1. MOST JURISDICTIONS WILL NOT ALLOW POST-FRAME HOMES. Now this happens to be one of my favorite subjects. If I believed in past […]
Read moreWhat is Degree Day?
Posted by The Pole Barn Guru on 11/10/2022
What is a Degree Day? In an article penned a year ago (https://www.hansenpolebuildings.com/2021/11/insulated-ceiling-vapor-barrier/), I referenced building scientist and founding principal of Building Science Corporation Joe Lstiburek. Joe stated, “Plastic vapor barriers should only be installed in vented attics in climates with more than 8,000 heating degree days.” However my bad was, I did not define […]
Read moreInsulate a Building, Truss Carrier Bolts, and Code Standards
Posted by The Pole Barn Guru on 11/09/2022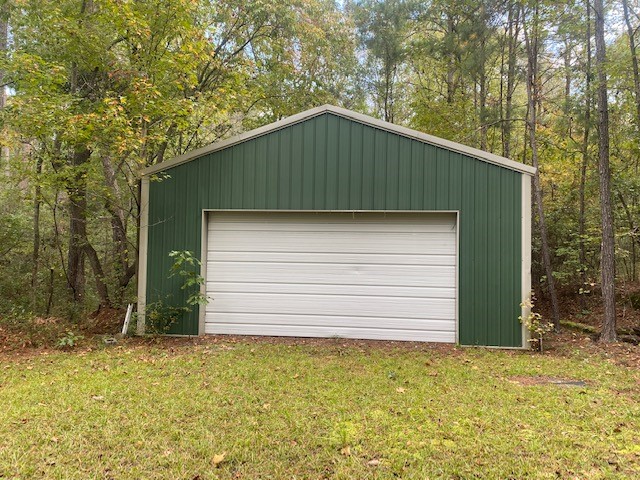
This week the Pole Barn Guru answers reader questions about the proper way to insulate the walls of a metal building, advice on bolting truss carriers, and advice about, “building code standards for the horizontal infill framing” on a post frame building. DEAR POLE BARN GURU: I would like to insulate the interior walls of […]
Read more- Categories: Trusses, Professional Engineer, Pole Barn Homes, Insulation, Pole Barn Questions, Pole Barn Design, Building Department, Constructing a Pole Building, Pole Barn Planning
- Tags: Engineer Sealed Plans, Girt Spacing, Truss Carrier, Truss Bolts, Girts Sizing, Code Standards, Insulation, Commercial Girts
- No comments
Spray Foam, Siding Strength, and What is DIY?
Posted by The Pole Barn Guru on 11/02/2022
Today, the Pole Barn Guru answers questions about closed cell spray foam, which building would be stronger if one was wrapped in steel siding and the other with wood, and what aspects of a DIY project are “do it yourself”? DEAR POLE BARN GURU: Thanks for taking the time to respond… hope this finds you […]
Read more- Categories: Ventilation, Alternate Siding, Budget, Pole Barn Questions, Professional Engineer, Pole Barn Design, Constructing a Pole Building, Pole Building How To Guides, Pole Barn Homes, Pole Barn Planning, Pole Barn Heating
- Tags: DIY, Spray Foam, Siding Materials, Shear Strength, Do It Yourself Pole Barn, Price Per Square Foot, House Wrap, Insulation
- No comments
Hurricane Straps, a Loft Floor Truss, and Site Specific Engineering
Posted by The Pole Barn Guru on 10/26/2022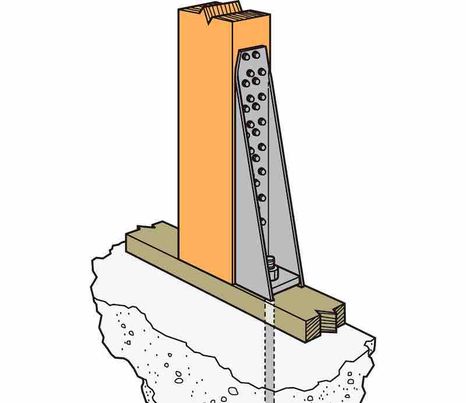
This Wednesday, the Pole Barn Guru answers reader questions about use of hurricane straps to anchor 8×8 posts to sill plate, the possibility of adding a beam to old a loft for open concept, and if we do site specific engineering for Panama City Florida- yes. DEAR POLE BARN GURU: Hey I’m on the starting […]
Read more- Categories: Pole Barn Questions, Pole Barn Homes, Pole Barn Design, Post Frame Home, Constructing a Pole Building, Pole Barn Planning, Trusses, Concrete, Footings, Professional Engineer, Columns
- Tags: LVL, Hurricane Straps, Floor Truss, Wet Set Brackets, Site Specific Engineering, Engineering
- No comments
Closed Cell Spray Foam Adhesion
Posted by The Pole Barn Guru on 10/25/2022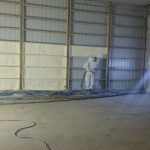
Closed Cell Spray Foam Adhesion to Dis-similar Materials Reader GREG in ASHEVILLE writes: “How long will closed cell foam maintain adhesion/air barrier function to dis-similar materials (sheet metal and lumber in the case of post frame)? I ask because my experience with foam is limited to what was sprayed beneath my floor/floor joists (estimating late […]
Read moreBuilding Your Own Pole Barn Trusses
Posted by The Pole Barn Guru on 10/20/2022
Wants to Build His Own Pole Barn Trusses Reader DANIEL in HAMPSHIRE writes: “Good evening, I was wondering if I could ask for your help? I have a question regarding truss designs and truss spacing. I’m building a pole barn (50ft wide x 112ft long x 12ft tall). Prices of pole barn kits have skyrocketed […]
Read more- Categories: Pole Barn Planning, Trusses, Professional Engineer, Pole Barn Questions, Pole Barn Design, About The Pole Barn Guru, Constructing a Pole Building
- Tags: Top Chord Live Load, Trusses, Top Chord Dead Load, Gusset Plates, Professional Engineer, Top Chord Bracing, Wind Load, Bottom Chord Live Load, Registered Design Professional, Snow Load, Bottom Chord Bracing, Clear Span, Bottom Chord Dead Load
- 1 comments
Barndo Living, Bracing a Roof Only, and Housewrap
Posted by The Pole Barn Guru on 10/19/2022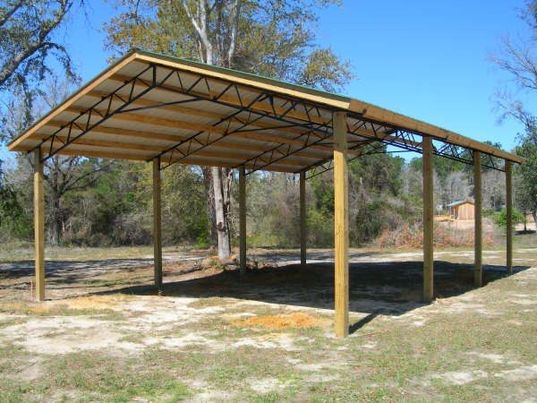
This week the Pole Barn Guru answers reader questions about “barndo living” and the how to’s of post frame construction in Pagosa Springs, CO, bracing a roof only structure for working cattle, and if sheathing and housewrap are needed for a post frame building using wet-set brackets. DEAR POLE BARN GURU: Have you ever constructed […]
Read more- Categories: Ventilation, Budget, Pole Barn Homes, Pole Barn Questions, Pole Barn Design, Constructing a Pole Building, Barndominium, Pole Barn Planning, Trusses
- Tags: Roof Only, Sheathing, Bracing, Housewrap, Barndomimium Kits, Post Frame Building, Post Frame DIY, Post Frame Living, Wet Set Brackets, Shear Strength
- No comments
Converting a Stick Framer
Posted by The Pole Barn Guru on 10/18/2022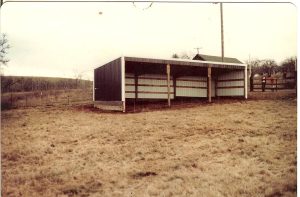
Converting a Stick Framer As my long term followers may remember, I grew up stick framing houses, apartments and commercial buildings working for my Father and his framing contractor brothers. While our (myself and my male cousins) education was focused far more on “do” as opposed to “why we were doing” we all got a […]
Read more- Categories: About The Pole Barn Guru, Constructing a Pole Building, Pole Barn Planning, Pole Barn Structure, Post Frame Home, Barndominium, Pole Barn Questions, Pole Barn Design
- Tags: Sheer Walls, Girt Blocking, Construction Manual, Bookshelf Girts, Hansen Buildings Construction Manual, Stick Frame, 2x6 Stud Walls
- No comments
Cellulose Post Frame Attic Insulation
Posted by The Pole Barn Guru on 10/13/2022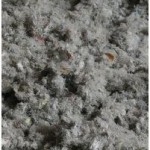
Cellulose Post Frame Attic Insulation I was a really great son-in-law. Now, gentle reader, you might ask what this has to do with cellulose post frame attic insulation? Grab a popcorn bag and follow along…. Back in 1981 I lived in a rental with my young wife and our two small children in Salem, Oregon. […]
Read more- Categories: Pole Barn Homes, Post Frame Home, Barndominium, Insulation, Pole Building Comparisons, About The Pole Barn Guru, Pole Barn Planning, Ventilation
- Tags: Cellulose Insulation, Cellulose, Recycled Newsprint, Environmental Building News, Cellulose Insulation Manufacturers Association, Green Points, Fiberglass Insulation
- No comments
Materials for Girts, a Raised Floor, Truss Loads
Posted by The Pole Barn Guru on 10/12/2022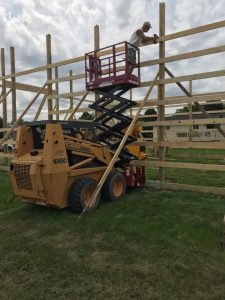
This week the Pole Barn Guru answers reader questions about girt material choices for a 60’x120′ shed, Mike’s thoughts on a raised floor to compensate for a 7% grade change, and if some 4′ oc trusses can handle the load of a heater. DEAR POLE BARN GURU: I plan on putting up a 60′ x […]
Read moreHigh-Density Rigid Fiberglass Board
Posted by The Pole Barn Guru on 10/11/2022
High-Density Rigid Fiberglass Board As I am prone to do, I spend hours on the internet perusing looking for new or better products and applications. Basically – how to make a better post frame building, without hurting client’s in their pockets. Continuous insulation has become an IECC (International Energy Conservation Code) staple, with 2021’s version […]
Read morePreventing Radon Issues
Posted by The Pole Barn Guru on 10/06/2022
Preventing Radon Issues in Slab-On-Grade Barndominiums I grew up in what is now Spokane Valley, Washington. Little did any of us know, back then, it turns out Spokane County is one of six counties in Washington State requiring radon mitigation measures in newly-constructed residences and residential additions. Radon is a natural in ground radioactive gas. […]
Read more- Categories: About The Pole Barn Guru, Pole Building How To Guides, Pole Barn Planning, Ventilation, Concrete, Footings, Barndominium, Shouse
- Tags: Passive Radon Mitigation System, Radon Fan, Radon, Radon Resistant, Vapor Barrier, Radon Gas Permeable Layer, Radon Collection Point, #40 PVC Pipe Stub, Sump Pump Cover, Barndominium
- No comments
Moisture Reduction, Window Sizes on a Building, and Frost Heave
Posted by The Pole Barn Guru on 10/05/2022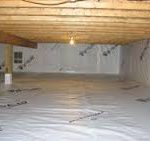
Today the Pole Barn Guru addresses reader questions about moisture reduction in pole barn with dirt floor, what size windows can be added to a structure, and how to eliminate frost heave. DEAR POLE BARN GURU: I have a 60 x 120′ pole barn with dirt floors and an insulated ceiling 18′ high. I believe […]
Read moreWhy Pre-cut Studs are 92-5/8″ Long
Posted by The Pole Barn Guru on 10/04/2022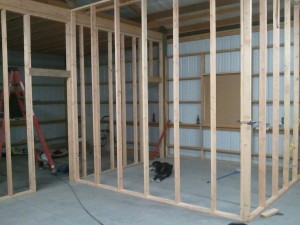
Why Pre-cut Studs are 92-5/8” Long Growing up with my Father and six framing contractor uncles (my Dad’s five brothers and Auntie Darlene’s husband Vern) all of us male Momb cousins (myself, brother Mark, Kim, Randy and Scott) eventually became M.E.I. (Momb Enterprises, Inc.) teenage slaves. My beloved Uncle Gil even has on his Facebook […]
Read moreReason You Go With Engineered Prints
Posted by The Pole Barn Guru on 09/29/2022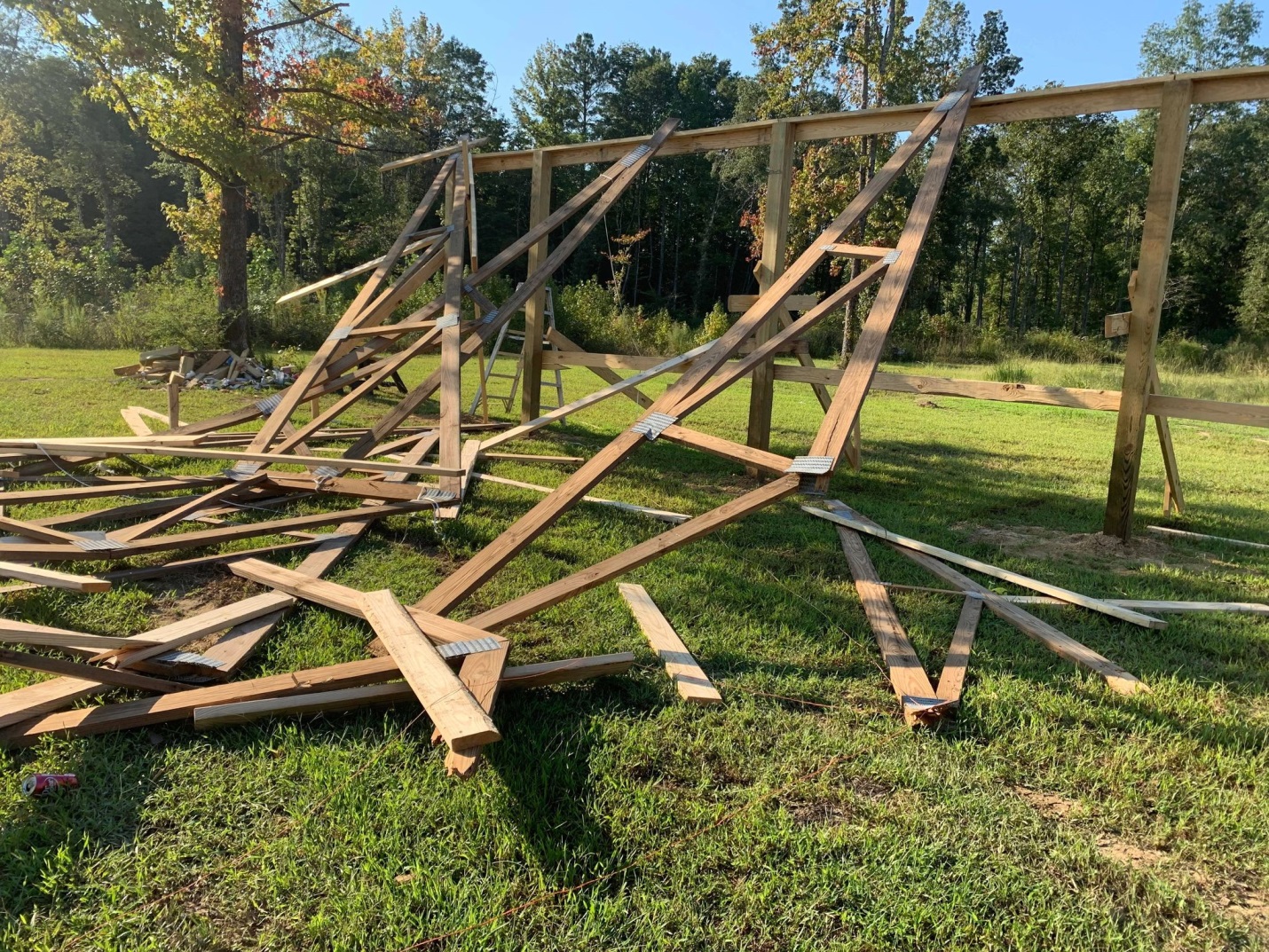
Reason You Go With Engineered Prints Yes, I know some of you gentle readers are offended by my harping on how important it is to build only from site specific fully engineered plans. Well, here is a case study. Reader AARON in CARBON HILL writes: “Reason you go with engineering prints. My contractor said it’s […]
Read moreSite Prep, Proper Sheathing for home, and Jamb Latch Details
Posted by The Pole Barn Guru on 09/28/2022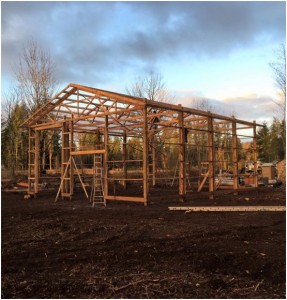
Today the Pole Barn Guru addresses reader questions about site preparation for a post frame building, reflective radiant barrier or sheathing needed for a post frame home, and a detail for a jamb latch on a sliding door. DEAR POLE BARN GURU: I been watching a lot of your videos on YouTube, I wish you […]
Read more- Categories: Ventilation, Professional Engineer, Pole Barn Homes, Insulation, Pole Barn Questions, Sliding Doors, Pole Barn Design, Barndominium, Roofing Materials, Pole Building How To Guides, Pole Barn Planning, Pole Building Siding
- Tags: Sliding Door Latch, Site Prep, Reflective Radiant Barrier, Grade Changes, Wall Sheathing, Jamb Latch
- No comments





