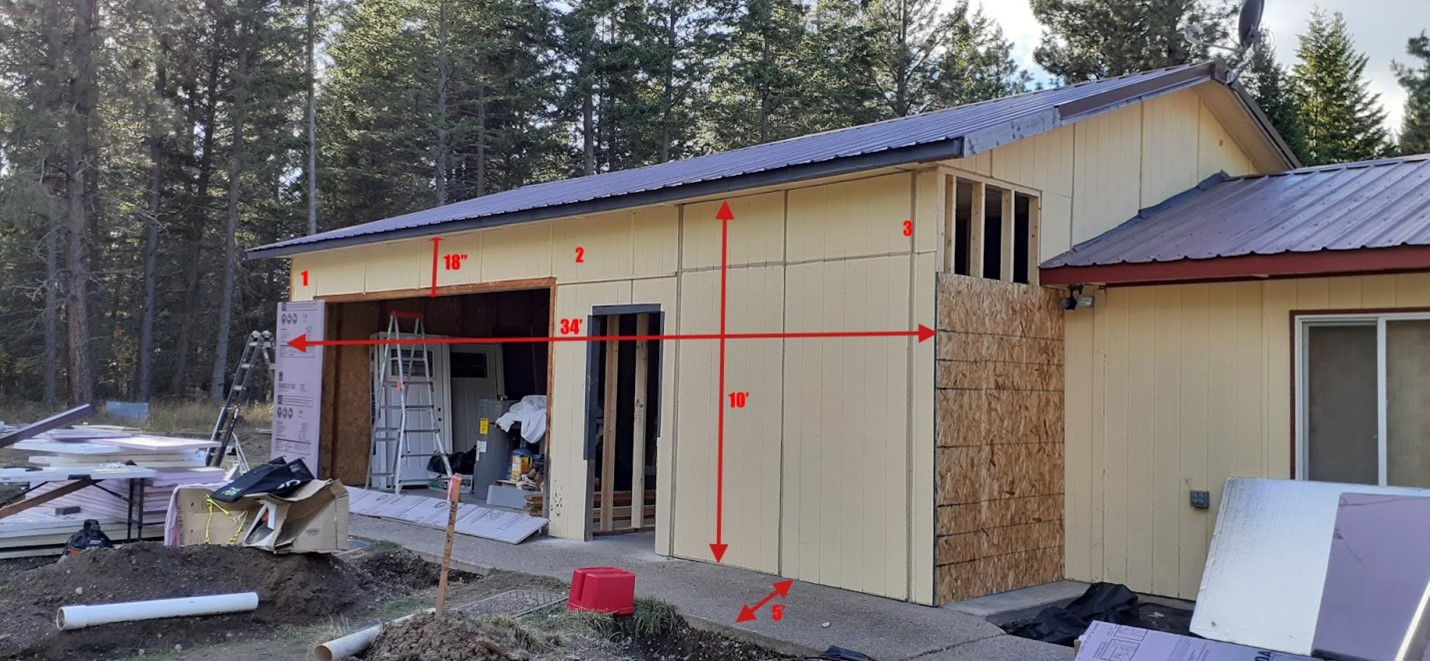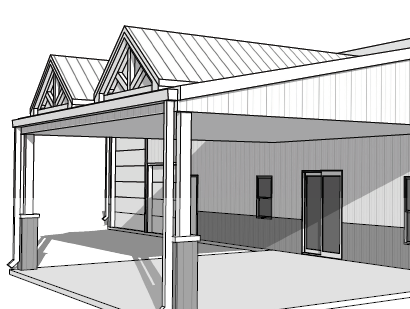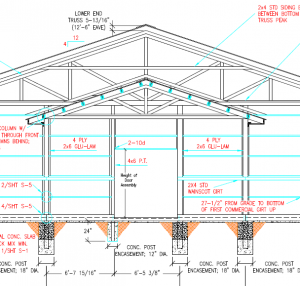An Alternative to a Very Flat Roof Extension
Reader BOB in SANDPOINT writes:
“Hello we want to add a patio / work on car / whatever, extension off the front of an existing shop with a metal roof – joining the existing metal roof with the metal roof of the extension with a sort of pitch break. The challenge is the 10′ height of the existing roof and only having 18″ drop to the garage entrance. Ideally we would extend out about 14′ but I am thinking the extension roof would not be steep enough. I was planning on installing a pitch break joint where the two roofs meet (but not having an actual difference in pitch – or as little as possible).also, being in Montana we do have significant snow. I know with the pitch issue of only having the 18″ drop – and the target of 14′ I will have to compromise but trying to figure how much and where.”

Mike the Pole Barn Guru says:
Well Bob, you do have some challenges and are not the first person to have them.
Most steel roofing companies will not warranty their product on roof slopes of under a three in 12 slope (3/12). At very least, doing a single sloping roof this flat, in snow country, poses a myriad of challenges – some of them you have already considered. Rafters and purlins for such an extension will require them to be engineered to support the weight of snow sliding off steeper main roof. Ponding is a real concern, as ice and snow will build up and not slide off. You should probably look at using 26 gauge steel with ribs higher than what is on your existing building (meaning steel profiles will not match) and perhaps installing over solid sheathing – either OSB or plywood, with 90# asphalt impregnated (felt) paper or a synthetic water and ice shield below.
If you are thinking this is sounding expensive or perhaps impossible, there is an alternative option.
Your extension roof could be done as a reverse gable – meaning you would not have height issues in front of your existing overhead door opening. This would also allow for snow to slide off to right and left of your extension, rather than plopping off directly into your line of travel in and out. We use reverse gables frequently, in new construction, to protect door openings from rain water or snow slide offs. Here is some extended reading for you: https://www.hansenpolebuildings.com/2015/07/reverse-gable-porch/

 Depending upon span between these two trusses and roof loads 2×4, 2×6 or even larger purlins should be placed edgewise. They will butt into the side of truss against existing building and be attached with hangers. If no endwall overhang, attachment to opposite truss will be the same. If an endwall overhang will be included, then purlins run over second truss and are attached to top of it with Simpson H1 brackets. With an endwall overhang, solid 2x blocking will be placed between purlins, to prevent rotation. Solid blocking should be held 3/4″ out past 2×4 siding backing. With enclosed overhangs, soffit will attach to this solid blocking. With open overhangs, endwall J Channel will butt up against blocking.
Depending upon span between these two trusses and roof loads 2×4, 2×6 or even larger purlins should be placed edgewise. They will butt into the side of truss against existing building and be attached with hangers. If no endwall overhang, attachment to opposite truss will be the same. If an endwall overhang will be included, then purlins run over second truss and are attached to top of it with Simpson H1 brackets. With an endwall overhang, solid 2x blocking will be placed between purlins, to prevent rotation. Solid blocking should be held 3/4″ out past 2×4 siding backing. With enclosed overhangs, soffit will attach to this solid blocking. With open overhangs, endwall J Channel will butt up against blocking.





