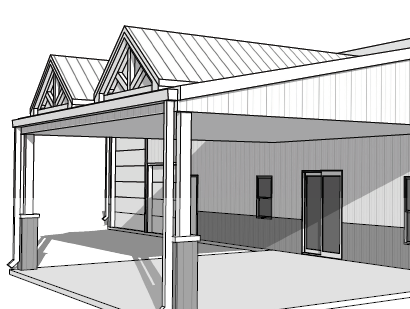Can we do this?

Engineered post frame building construction allows for nearly any situation a client can imagine to be achieved structurally. As some of you long-time loyal readers may have read – “You are only limited by your imagination, budget and available space”.
Hansen Pole Buildings’ Designer Doug has a client who contracted with a third-party to create floor plans and elevation drawings. Sadly, Doug’s client paid $900 for this work, when it might have been done for $695 or even free with this service: https://www.hansenpolebuildings.com/post-frame-floor-plans/
As drawn, this design would have a fairly low sloped ‘shed’ style roof spanning 20 feet from building face to outside with a trussed roof system. These two reverse gables would be framed in on top of shed roof purlins.
I can see some potential challenges occurring here.
Shed roof slope appears to be less than a 3:12 roof slope. This voids steel roofing paint warrantees provided by most roll formers. It also means every side lap has to have a butyl sealant between overlap and underlap per R905.10.2 of the International Residential Code:
“1. The minimum slope for lapped, nonsoldered-seam metal roofs without applied lap sealant shall be three units vertical in 12 units horizontal (25-percent slope).”
While I was not privy to distance along the wall length of this shed roof, it appears to be a great enough distance so a fairly significant structural header will need to be placed from column-to-column to support the low heel of shed trusses.
If this is in snow country, snow is going to build up between these two reverse gables and weight will need to be accounted for.
While this design is totally doable, it will entail additional investment in materials, plus more than a fair amount of time to assemble everything and maintain water tightness.
What would I have recommended?
Instead of a shed roof design, use a reverse gable porch with a single gabled truss spanning from corner column to corner column. Roof slope could match the main building, being steep enough to maintain warranty and leak free integrity. Plus – much easier to construct!






