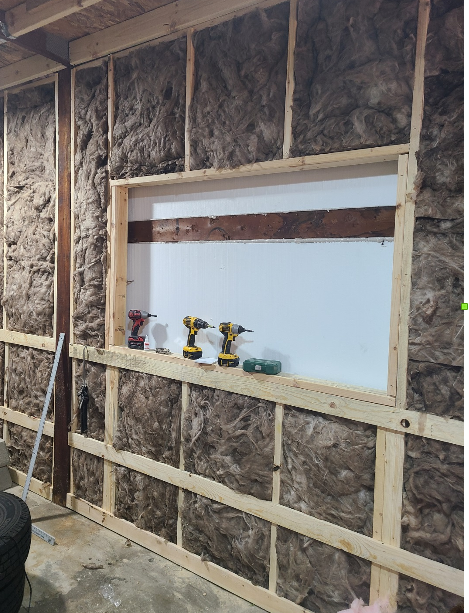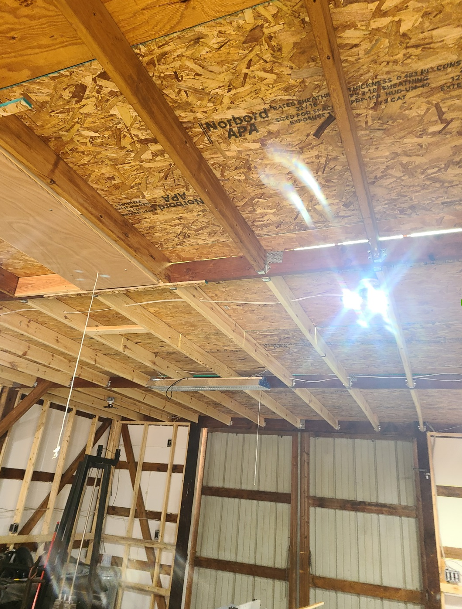Advice on Retro Insulating a Minnesota Pole Barn
Reader RYAN in ELK RIVER writes:
“Happy Thanksgiving! I am working on insulating a pole barn that is on a property I bought. I framed between trusses with 2×6 and plywood on top. I plan to have 3″ of foam blown in. Is there anything I need to be aware of if that is the route I take? Also, in the walls I installed R6 foam board between the purlins, and R 19 fiberglass Batts in the wall cavity. Should I install vapor barrier? I plan on a 42″ steel wainscot around the bottom, with drywall on the rest of the wall and ceiling.
Thanks for your input! There seems to be lots of different answers out there from the research I’ve done.”
Mike the Pole Barn Guru responds:
In Minnesota, closed cell spray foam has to be so thick to meet R value requirements, it normally makes it impractical as a design solution. If you do opt for spray foam, use closed cell (rather than open) and spray directly to the inside of steel roofing and/or siding, for best results. If you are creating a dead attic space above an OSB ceiling, closed cell spray foam can be applied to underside of OSB, however space above must be adequately ventilated (ideally with eave intake and ridge exhaust points). You also need a provision for condensation prevention on the bottom of roof steel (if one is not already present).
In walls, you want only a single vapor barrier. If your foam boards were properly sealed, then they are your vapor barrier and you should use unfaced batts to fill balance of wall insulation cavity. My preference would be rockwool, rather than fiberglass, as it is not affected by moisture.
Be aware, your building is now going to dry to inside, so be prepared to invest in mechanical dehumidification.








