Category Archives: Post Frame Home
Barndominium Building on Solid Ground
Posted by polebarnguru on 21/03/04 @ 8:00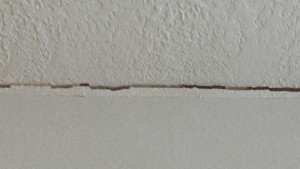
For many, a new barndominium is looked upon as being a ‘forever’ home. This is an opportunity to have a floor plan custom crafted to meet all sorts of family wants and needs – whether it is a huge country kitchen or shop space big enough to house a fleet of classic vehicles. It is […]
Read moreBlog 2000
Posted by polebarnguru on 21/02/23 @ 8:00
2000 Thank you to loyal readers who have made this blog a success – today marks 2000 blog articles written and shared! It could not have been done without your continued support and encouragement. Back in December 2015, I shared a milestone of reaching 1000 articles, and thought it was a very big number (https://www.hansenpolebuildings.com/2015/12/1000/). […]
Read more- Categories: Pole Building Comparisons, Post Frame Home, About The Pole Barn Guru, Barndominium, Pole Barn Planning, Building Contractor, Shouse, Budget, Professional Engineer, Pole Barn Homes
- Tags: Hansen Buildings Construction Manual, Shouse, Post Frame Construction, Stick Framing, Fully Engineered Post Frame Homes, Hansen Pole Buildings, Barndominium
- 1 comments
Looking for a Place for a New Barndominium
Posted by polebarnguru on 21/02/19 @ 8:00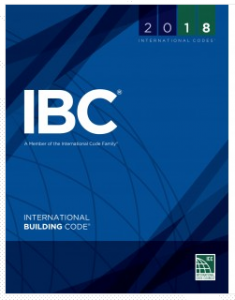
Looking for a Place for a New Barndominium Reader PATTI in MINNESOTA writes: “My husband and I are knocking around the idea of doing a Barndominium. We need a 4-5 car garage space and we can barely afford a traditional preloved home that has a 3-car garage which will require us to add another stall […]
Read more- Categories: Pole Building Siding, Post Frame Home, Barndominium, Pole Barn Questions, Pole Barn Design, Shouse, Building Department, Pole Barn Planning
- Tags: Barndominium, Post Frame Home, Cladding, Shouse, Setbacks, Single Family Home, Planning Department, Fully Engineered Post Frame Construction
- No comments
Floored By A Barndominium Elevator
Posted by polebarnguru on 21/02/17 @ 8:00
Recently I have penned a couple of articles about elevators (yes plural, we have two) in our Northeast South Dakota post frame shop/house. Certainly not every barndominium needs an elevator, but if you have more than one level, there is a better than fair chance someone with mobility challenges will be unable to access portions […]
Read moreA Shortlist for Smooth Barndominium Sailing
Posted by polebarnguru on 21/02/16 @ 8:00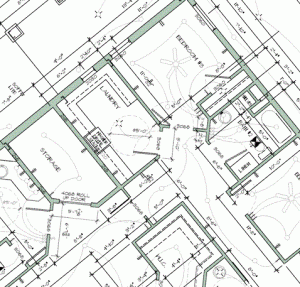
Every builder worth his or her salt is busy right now – there is a far greater demand for builders, than there are builders to fill needs. This makes builder’s time extremely valuable. There are some things you can do to make for smooth sailing when shopping for and/or dealing with contractors. #1 Have a […]
Read moreBarndominium Electrical Outlets
Posted by polebarnguru on 21/02/12 @ 8:00
Barndominium Electrical Outlets No matter how many electrical outlets I plan for, it feels as if there were never enough where I really need them. There are some basic minimum rules, however when planning your barndominium or shop/house – think about places you might need more than these requirements. It is much easier to have […]
Read moreAdvanTech®
Posted by polebarnguru on 21/02/09 @ 8:00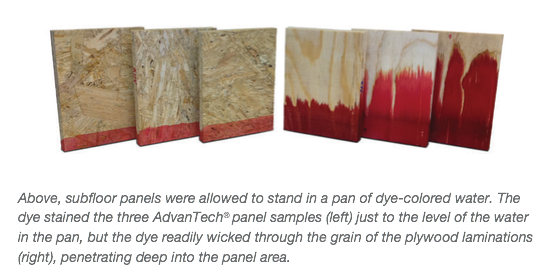
AdvanTech® Christina reached out to me on social networking and asked: “Hello, always look forward to your advice and I ran across something I didn’t find on the Hansen website. AdvanTech flooring as an alternative to OSB or plywood. Thoughts?” While I have successfully utilized AdvanTech subflooring myself, rather than reinventing a wheel, today’s expert […]
Read moreBuilding Code, “Barndos”, and Barn Doors
Posted by polebarnguru on 21/02/08 @ 8:00
This week the Pole Barn Guru answers reader questions about which building code applies to a residential “pole barn,” a “Barndo” for Betty, and stall doors for a horse barn. DEAR POLE BARN GURU: Planning to build in Fremont County, CO. This will be a 2 bedroom residential cabin at 9400 ft. Which building code […]
Read moreFull Size Elevator for Judy
Posted by polebarnguru on 21/02/05 @ 8:00
Raising Judy Disclaimer: This article has nothing to do with Coen Brothers’ 1987 film Raising Arizona (starring my lovely bride’s favorite Nicolas Cage and Holly Hunter). Yesterday’s story left Judy crammed into a pneumatic elevator tube on an airplane transfer chair. It wasn’t long before we had to arrive at a better (and safer) solution. […]
Read morePneumatic Vacuum Elevators for Barndominiums
Posted by polebarnguru on 21/02/04 @ 8:00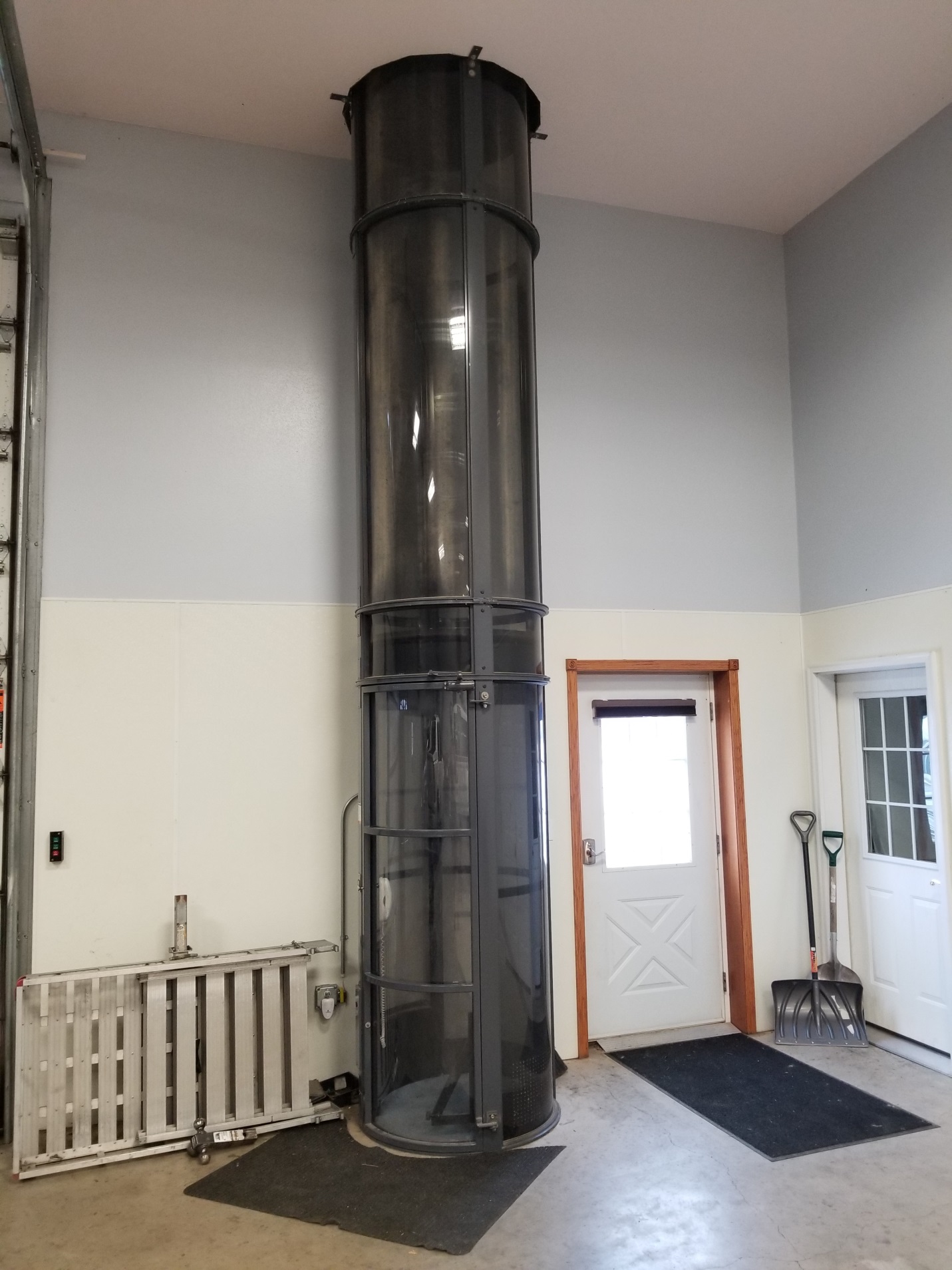
Thank you to my friend John Lyle who encouraged me to write about elevators. As a child, I was fascinated by going through bank drive thrus with our mother as she made bank deposits. Why? Because Mother could fill up a clear plastic cylinder with her deposit, push a button and it was whisked away […]
Read moreLong-Span Truss Installation Guidance for Post-Frame
Posted by polebarnguru on 21/02/03 @ 8:00
Long-Span Truss Installation Guidance for Post-Frame Originally published by: Construction Magazine Network(link is external) — January 18, 2021 The following article was produced and published by the source linked to above, who is solely responsible for its content. Hansen Pole Buildings, LLC is publishing this story to raise awareness of information publicly available online and […]
Read more- Categories: Professional Engineer, Post Frame Home, Barndominium, Shouse, Pole Barn Design, Pole Barn Planning, Pole Barn Structure, Trusses
- Tags: Metal Plate Connected Wood Roof Trusses, Engineer, Strongbacking, Strong Back, Trusses, Sean Shields, Jim Vogt, Truss Plates, Long-span Wood Roof Trusses, "spaghetti Effect"
- No comments
Venting an Attic
Posted by polebarnguru on 21/02/02 @ 8:00
Saving Money When Venting An Attic? While some of you may think I have been doing post frame buildings since dinosaurs roamed our planet, I can assure you this is not true. Now my youngest son, when he was pre-school aged, did ask me (in all seriousness) what was it like watching space aliens build […]
Read moreWood I-Joists for Your Barndominium
Posted by polebarnguru on 21/01/21 @ 8:00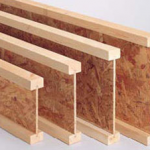
With many barndominiums being multi-storied, or at least having lofts or mezzanines, there are several methods of structural support. These would include dimensional lumber, wood trusses and I-joists. In our own post frame barndominium, we utilized I-joists as rafters for both side sheds. They are also floor joists for my lovely bride’s mezzanine sewing loft […]
Read more- Categories: Lumber, Post Frame Home, Pole Barn Design, Barndominium, About The Pole Barn Guru, Shouse, Constructing a Pole Building, Pole Barn Planning, Pole Barn Structure, Pole Barn Homes
- Tags: OSB I-joist Webs, IRC, Wood Webs, Flanges, Joist Hangers, Rim Joists, Barndominium, Squash Blocks, Wood Beams, International Residential Code, Wood Cladding, I Joists, Web Stiffeners
- No comments
Wide Clearspan Barndominium Floors
Posted by polebarnguru on 21/01/19 @ 8:00
Wide Clearspan Barndominium Floors Multi-story post frame barndominiums are embracing a great feature found in better stick framed homes – engineered prefabricated wood floor trusses. Loyal reader RICK in MONTICELLO writes: “First off, thanks for sharing your knowledge and experience in the blog and answering questions regarding post frame construction with us laymen! It is […]
Read moreSteeply Sloped Post Frame Roofs
Posted by polebarnguru on 21/01/14 @ 8:00
With fully engineered post frame buildings becoming a popular barndominium design solution, future home owners are looking for more variety in their builds. Loyal reader KEITH in MADISON is one of these and writes: “Thanks very much for all the work you do to make this website such a treasure trove of information! Online, I […]
Read moreHemp Based Barndominium Insulation
Posted by polebarnguru on 21/01/05 @ 8:00
I try to keep my eyes open for new products available for post frame barndominium construction. Hemp based insulation might be of interest to some. Disclaimer: I have never used this product and it appears to currently be a challenge to source it. Hempitecture, based in Ketchum, Idaho, in conjunction with their material processing and […]
Read more- Categories: Shouse, Insulation, Pole Building Comparisons, Pole Barn Planning, Budget, Pole Barn Homes, Post Frame Home, Barndominium
- Tags: HempWool, Hemp Fiber, Insulation, Fiberglass, Barndominium
- No comments
How a Realtor Can Participate With Post-frame Barndominiums
Posted by polebarnguru on 20/12/31 @ 8:00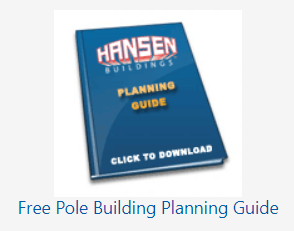
Reader (and Realtor) JIM in NEW PALISTINE writes: “How can I participate in the post-frame industry as a Realtor? How do people develop their custom residential interior designs? How are residential pole barn projects coordinated A-Z? Okay, that was three. Can you help me, please?” Mike the Pole Barn Guru responds: Post frame […]
Read morePost Rot Concerns, Floor Plan Adaptation, and a Net Zero House
Posted by polebarnguru on 20/12/28 @ 8:00
This Monday the Guru answers questions about post rot due to pouring quickcrete below the posts, adapting post frame to floor plans, and running plumbing and electrical a super insulated post frame house. DEAR POLE BARN GURU: I just got done building a pole barn. A task that’s a lot harder than I thought. My […]
Read more- Categories: Pole Barn Questions, Pole Barn Heating, Pole Barn Design, Building Styles and Designs, Post Frame Home, Pole Barn Planning, Pole Barn Structure, Concrete, Footings, Building Interior, Columns, Insulation, Pole Barn Homes
- Tags: Post Frame House, Pot Rot, Quick Crete, Floorplans, Net Zero Home, Post Frame Home Mechanicals, Floor Plans
- No comments
Tubular Skylights for Barndominiums
Posted by polebarnguru on 20/12/24 @ 8:00
Tube Skylights for Barndominiums Reader EMANUAL in SPRINGDALE writes: “Read your article about skylights, but what about Tube skylights?” Mike the Pole Barn Guru says: Bringing natural light into a post frame building is a relatively easy prospect, provided the room is adjacent to at least one exterior wall. Windows and glass doors have been […]
Read moreDoesn’t Like Idea of Concrete Slab on Grade Foundation
Posted by polebarnguru on 20/12/17 @ 8:00
Doesn’t Like Idea of a Concrete Slab Foundation Loyal reader ASHLEY in KELSO writes: “I will be building in southwest Washington – Cowlitz County. We are wanting around a 2800 square foot home. I do not like the idea of a concrete slab “foundation”, we are going with crawl space (I read your blog on […]
Read more- Categories: Pole Barn Structure, Barndominium, Building Contractor, Concrete, Footings, Pole Barn Questions, Budget, About The Pole Barn Guru, Pole Barn Homes, Pole Building How To Guides, Pole Barn Planning, Post Frame Home
- Tags: Post Frame Building, Slab On Grade Foundation, Cowlitz County, General Contractor, Subcontractors, Stick Built Building, Crawl Space
- No comments
Pitch a Roof, Up or Out, and a Site Prep Problem
Posted by polebarnguru on 20/12/14 @ 8:00
Today’s Pole Barn Guru tackles reader questions about a “way to put a pitch on a flat carport roof,” when building is is cheaper to go “up or out,” and “extra” costs associated with poor site prep. DEAR POLE BARN GURU: What is the fastest, least expensive way to put a pitch on a flat […]
Read more- Categories: Rebuilding Structures, Professional Engineer, Pole Barn Questions, Pole Barn Design, Post Frame Home, Building Styles and Designs, Roofing Materials, Pole Barn Planning, Building Contractor, Trusses, Concrete
- Tags: Site Prep, Roof Pitch, Grade Changes, Building Footprint, Roof Modification, Up Or Out
- No comments
Must Do’s for a Worry Free Barndominium
Posted by polebarnguru on 20/12/08 @ 8:00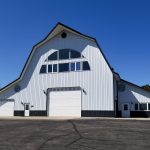
My Facebook friend RICK in MALDEN messaged me: “I have never built a building like this. I have seen many bad experiences with concrete, poor quality metal work and many more issues. I would just like to know if there is a list of things to make sure I get a quality home. I saw […]
Read more- Categories: Building Overhangs, Post Frame Home, Roofing Materials, Barndominium, Constructing a Pole Building, Shouse, Pole Barn Planning, Steel Roofing & Siding, Building Contractor, Ventilation, Insulation, Pole Barn Homes, Pole Barn Questions, About The Pole Barn Guru
- Tags: Roll In Shower, Curb Appeal, Walk-in Pantry, Bandominium, Overhangs, Slope Of Site, BIB Insulation, Integral Condensation Control, ADA Bathroom, Slab On Grade, Building Site Prep
- 2 comments
Do You, or Anyone Else You Trust, Build In or Near (fill in the blank)?
Posted by polebarnguru on 20/12/04 @ 8:00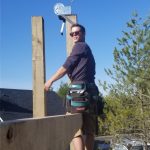
This question was put forth by reader TARILYNN in FREEDOM. It (or a similar variant) also gets posted roughly 10 to 20 times daily in various social media groups. I spent most of a decade as a registered General Contractor in multiple states. At times we would have as many as 35 crews erecting buildings […]
Read more- Categories: Workshop Buildings, Pole Barn Questions, Post Frame Home, About The Pole Barn Guru, Barndominium, Shouse, Constructing a Pole Building, Pole Barn Planning, Building Contractor, Pole Barn Homes
- Tags: DIY Pole Buildings, 24" X 36" Blueprints, Step By Step Installation Manual, Construction Manual, Barndominium Plans, General Contractor, Blueprints
- No comments
How Best to Use Metal Building Insulation
Posted by polebarnguru on 20/12/03 @ 8:00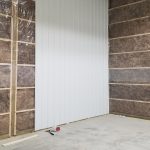
How To Best Use Metal Building Insulation Loyal reader ANDY in SOUTH CAROLINA writes: “ I read with interest the article “What house wrap is good for” on your website and would like to include house wrap on a pole building I’m currently planning to build in the upstate of South Carolina. Typically builders in […]
Read more- Categories: Pole Barn Questions, RV Storage, Pole Building Comparisons, Building Department, Post Frame Home, Pole Building How To Guides, Barndominium, Steel Roofing & Siding, Shouse, Pole Building Siding, Shouse, Insulation, Pole Barn Homes
- Tags: Weather Resistant Barrier, Fiberglass Insulation, Faced Insulation, Metal Building Insulation, Condensation Control, House Wrap
- No comments
If You Think Red Iron Buildings Are Great
Posted by polebarnguru on 20/12/02 @ 8:00
If You Thought Red Iron Buildings Are Great Loyal readers, please join me in reaching way back to yesterday’s article espousing great benefits of PEMBs (Pre-Engineered Metal Buildings) aka “red iron” or “bolt up” buildings. If you are planning a new barndominium, shouse (shop/house), shop, etc., and have decided a PEMB is your one and […]
Read more- Categories: Post Frame Home, Pole Barn Design, Barndominium, Pole Building Comparisons, Shouse, Pole Barn Planning, Pole Barn Structure, Pole Building Siding, Columns, Pole Barn Homes, Lumber
- Tags: Foundation Plans, Steel Cutting, Welding, Roofing Materials, Freight Charges, Concrete Brackets, Steel Strength To Weight Ratio, DIY Assembly, Three Hour Exterior Wall Fire Rating, Fire Retardant Treated Wood
- No comments
Answers for Brian’s Barndominium Builder
Posted by polebarnguru on 20/11/27 @ 8:00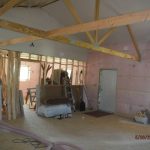
Answers for Brian’s Barndominium Builder Should you have missed yesterday’s episode, please click back to it using link at bottom of this page – it will make more sense as well as being more entertaining! Hello Brian ~ My Father and his five brothers were all framing contractors, so I was raised in a world […]
Read more- Categories: Roofing Materials, Pole Building How To Guides, Barndominium, Pole Barn Planning, Building Contractor, Shouse, Ventilation, Budget, Insulation, Pole Barn Questions, Pole Barn Homes, About The Pole Barn Guru, Post Frame Home
- Tags: Closed Cell Spray Foam, Plywood, Ice And Water Shield, Bookshelf Girts, Vertical Stud Walls, Stick Frame, Winch Boxes, Purlins And Ceiling Joists, Osb Sheathing, Stud Wall Frame, 5/8" CDX Plywood
- 2 comments
Our Builder Has a Few Questions
Posted by polebarnguru on 20/11/26 @ 8:00
Our Builder Has a Few Questions Not a surprising statement, as few stick frame (stud wall) builders are willing to learn a new structural system, and few post frame builders have actually erected barndominiums or shouses (shop/houses). I was a first group member (although willing to learn) and frankly lost my posterior financially erecting my […]
Read more- Categories: Insulation, Building Interior, Pole Barn Questions, Pole Barn Design, Roofing Materials, Constructing a Pole Building, Post Frame Home, Pole Barn Planning, Barndominium, Building Contractor, Trusses, Ventilation
- Tags: Scissor Trusses, Drywall, OSB, Trusses On 2' Centers, Spray Foam, Ventilation
- No comments
11 Reasons Why Barndominium Crawl Space Encapsulation is Important
Posted by polebarnguru on 20/11/19 @ 8:00
11 Reasons Why Barndominium Crawl Space Encapsulation is Important Today’s Guest Contributor is Joseph Bryson. Joseph was born in Alberta, raised in NYC and is living in New Zealand. He has been working in 4 different industries and helped numerous businesses grow. Now, he is focused on writing as his next career from home and […]
Read more- Categories: Post Frame Home, Barndominium, Pole Barn Design, Pole Barn Planning, Ventilation
- Tags: Crawl Spaces, Crawl Space Encapsulation, Barndominium Crawl Space, Vapor Retarder, Vapor Barrier, Pest Control, Humidifier, Ventilation, Mold And Mildew, Glu-laminated Columns, Allergens, HVAC, Barndominium Flooding
- No comments
Do Post Frame Barndominiums Need 26 Gauge Steel?
Posted by polebarnguru on 20/11/17 @ 8:00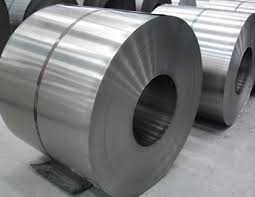
Through Screwed Steel Roofing for Post Frame Barndominiums – What Gauge? If I need to have major surgery, I am probably not going to ask for expert opinions on social media. However apparently, when it comes to construction expertise, Facebook is where to go. Always plenty of armchair engineers, semi-educated builders and competing structural systems […]
Read moreWhat Hansen Pole Buildings Offers for Prospective Barndominium Owners
Posted by polebarnguru on 20/11/12 @ 8:00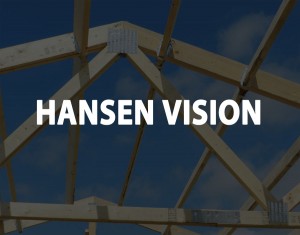
What Hansen Pole Buildings Offers for Prospective Barndominium Owners If you are considering building a barndominium or shouse (shop/house), whether DIY or with a contractor’s involvement, there is one very important question to ask: “Do you personally live in a barndominium?” If you do not receive a resounding, “YES” for an answer, you may want […]
Read more- Categories: Constructing a Pole Building, Pole Barn Homes, Pole Barn Planning, Pole Barn Structure, Pole Building Siding, Post Frame Home, Building Colors, Barndominium, Building Interior, Shouse, About The Pole Barn Guru, Budget, Building Overhangs, Professional Engineer, Building Department
- Tags: The Ultimate Post Frame Experience, Crawl Space, General Contractor, Basement, Curb Appeal, Limited Lifetime Structural Warranty, Overhangs, DIY Pole Buildings, Barndominium
- 2 comments
How to Minimize Possible Hail Damage
Posted by polebarnguru on 20/11/10 @ 8:00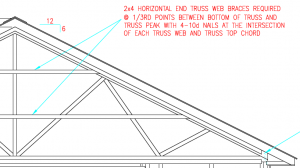
Welcome back from Friday’s article. As a fan of long suffering professional sports teams (Vikings, Twins, Mariners) I had the opportunity to watch Randy Johnson’s epic relief appearance in game 5 of 1995’s ALDS. Randy also helped Geico sell some insurance with this snowball (not quite a baseball sized hail chunk): https://video.search.yahoo.com/search/video?fr=crmas&p=randy+Johnson+throwing+snowball+commercial#id=1&vid=2f0c9212ab8080ee8ad0b4b53361f2a3&action=click Randy was clocked […]
Read moreSeven Reasons Why Your Next Barndominium Should Be Pole Frame Construction
Posted by polebarnguru on 20/11/05 @ 8:00
Today’s blog comes from Don Howe, who is a retired sales executive but has a burning passion for barndominiums. Seven Reasons Why Your Next Barndominium Should Be Pole Frame Construction One of the first design details to consider when building a barndominium is the building process. Most barndominiums are built using a stud frame, steel […]
Read more- Categories: Building Contractor, Ventilation, Budget, Pole Barn Homes, Post Frame Home, Insulation, Barndominium, Pole Barn Design, Shouse, Constructing a Pole Building, Pole Barn Planning
- Tags: Stud Wall Construction, Design Flexibility, Post Frame Construction, Greater Durability, Ceiling Insulation, Faster Assembly, Steel Frame Construction, Steel Frame Building
- No comments
Insulation Options, Building Plans, and a Swing Table
Posted by polebarnguru on 20/11/02 @ 8:00
This week Mike the Pole Barn Guru discusses about insulation options, building plans for a back yard pavilion, and steel gauge for a “swing table.” DEAR POLE BARN GURU: We are well on our way toward breaking ground. Our biggest concerns that we seem to keep going back to are these. We want a tight, […]
Read moreAir Sealing Your Post Frame Barndominium
Posted by polebarnguru on 20/10/27 @ 8:00
Unless someone reincarnates Nikola Tesla (and he is sane) chances are good energy costs are not going to decrease. Air sealing your post frame barndominium or shouse increases your comfort by reducing drafts and cycle time your heating and cooling systems are running. Air sealing your barndominium reduces humidity increasing comfort levels. A drafty barndominium […]
Read more- Categories: Pole Barn Planning, Steel Roofing & Siding, Pole Barn Homes, Post Frame Home, Insulation, Barndominium, Pole Barn Design, Shouse, Pole Building How To Guides
- Tags: F, WRB, Vapor Barrier, Inside Closure Strips, Air Sealing, R-14 Insulation, Weather Resistant Barrier, Self-adhesive Sealant Tape, Sill Gaskets, Closed Cell Spray Foam, Closed Cell Spray Foam Insulation
- 4 comments
Vehicle Lifts for Post Frame Buildings
Posted by polebarnguru on 20/10/21 @ 8:00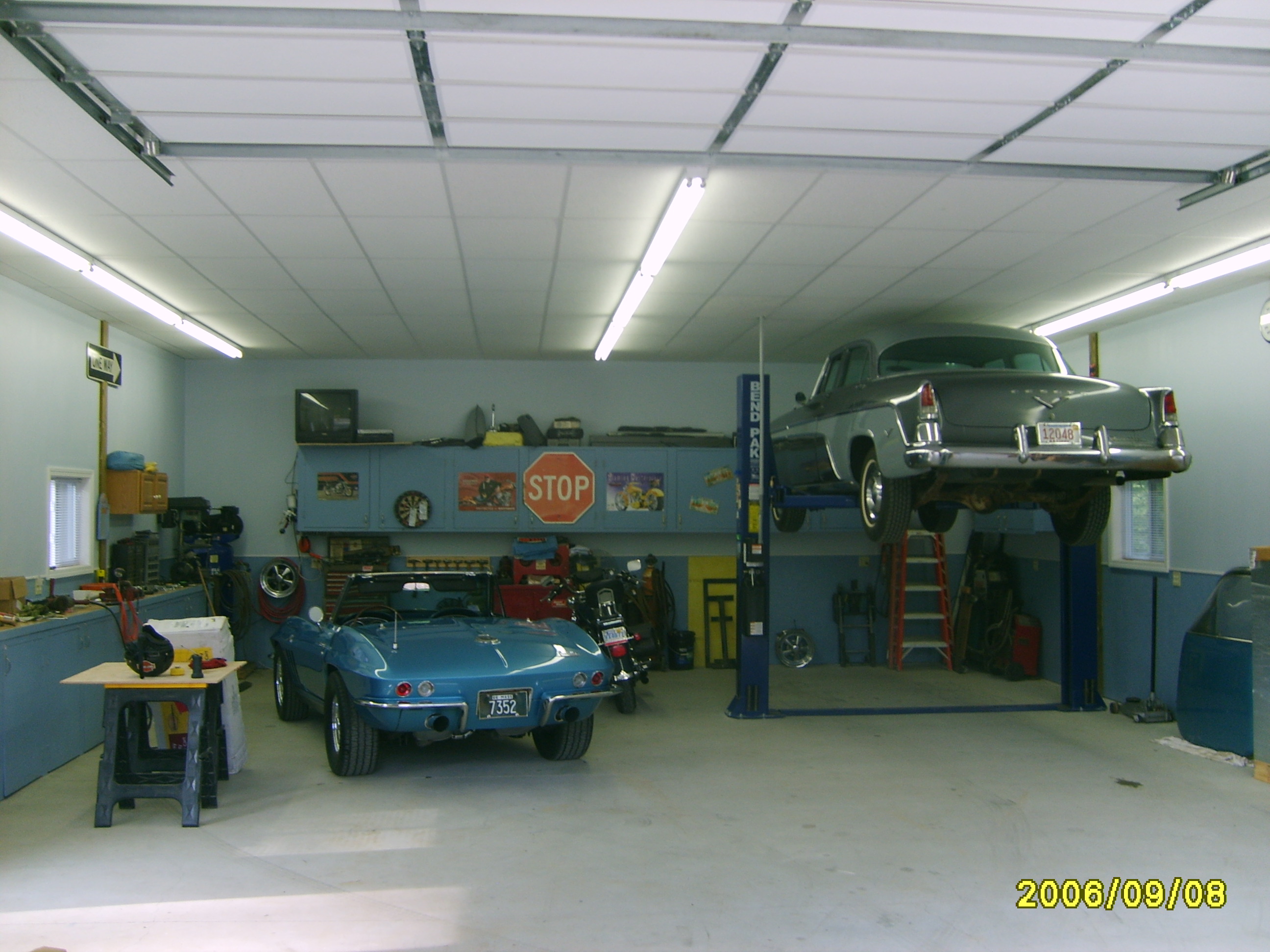
A trending garage accessory is an addition of a garage vehicle lift. Vehicle lifts provide many benefits for your post frame garage or shop than just being able to work on your vehicle. A vehicle lift for your garage is exactly what it sounds like, it will elevate your vehicle so you can either work on […]
Read moreAvoiding Being Driven Crazy With Barndominium Questions Part II
Posted by polebarnguru on 20/10/08 @ 8:00
Part II of a two part series. If you didn’t see Part I, go back one day. Mike’s answers are in italics. In each house at ends of the “L” layout, I plan to have 1/3 open plan at two stories, for our great room, with nice windows for great views. The other 2/3 areas […]
Read more- Categories: Concrete, Columns, Lumber, Post Frame Home, Pole Barn Questions, Pole Barn Planning, Barndominium, Pole Barn Structure, Trusses
- Tags: LVL Beams, Splash Plank, Pressure Preservative Treated Splash Plank, Bookshelf Girts, Toe-nailing, Clearspan, Clearspan Trusses, Type X Sheetrock
- No comments
Post Frame Home Zero Barrier Entry Over a Crawl Space
Posted by polebarnguru on 20/10/02 @ 8:00
Post Frame Home Zero Barrier Entry Over a Crawl Space Reader MARC in AUBURN writes: “I am asking what might be an odd question, but I need to ask it to see if it is even an option. Is it possible to build a post frame home with part of it having a concrete floor […]
Read more- Categories: Insulation, Barndominium, About The Pole Barn Guru, Pole Barn Planning, Pole Barn Structure, Concrete, Footings, Building Drainage, Pole Barn Homes, Lumber, Post Frame Home
- Tags: Zero Barrier Entry, Wood Foundation Walls, All-weather Wood Foundations, Treated Wood Foundations, Treated Wood Foundation, Post Frame Home, Crawl Space
- No comments
Pole Barn Guru Wednesday!
Posted by polebarnguru on 20/09/23 @ 8:00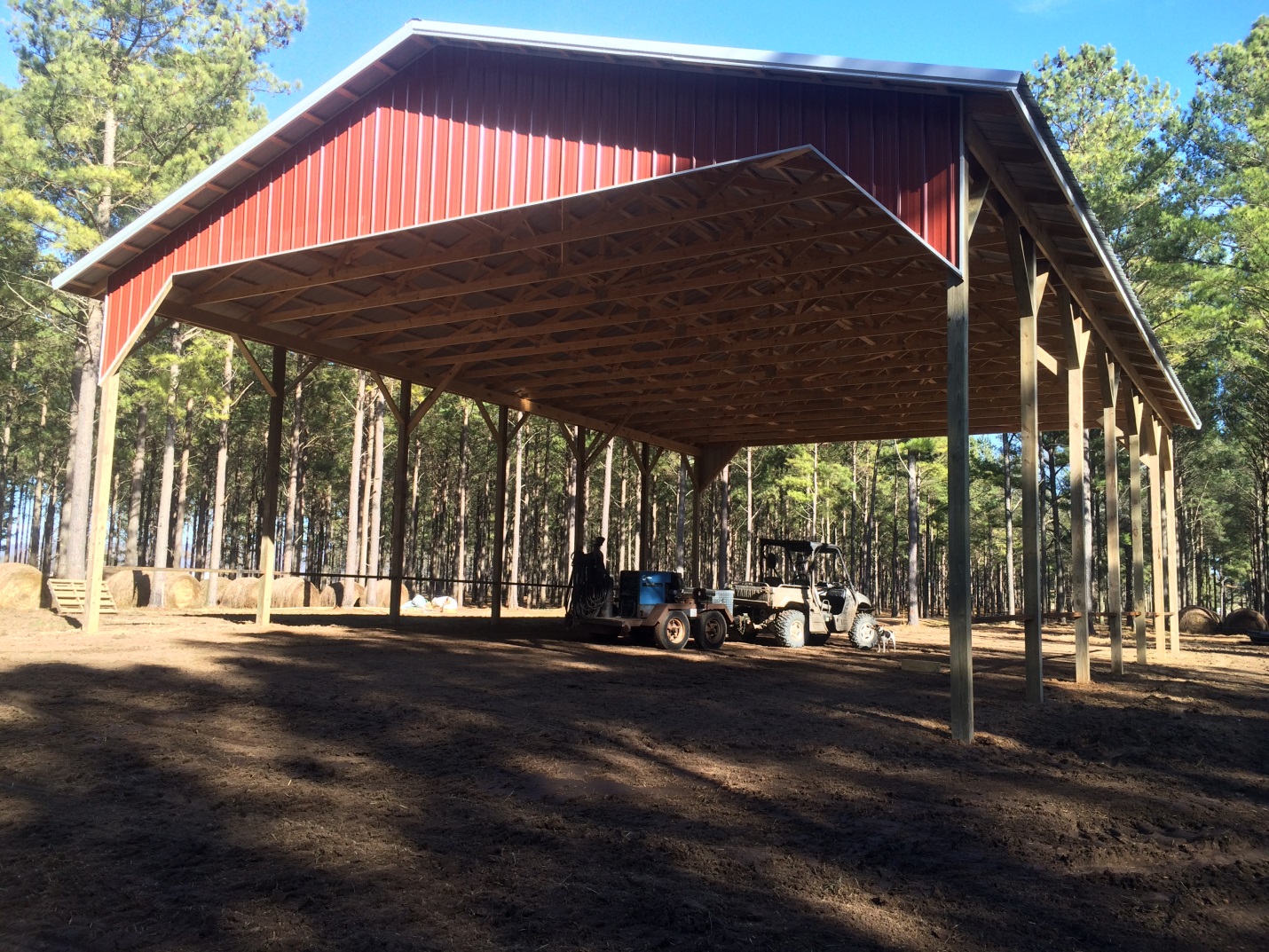
Bonus Wednesday! The Pole Barn Guru has been inundated with questions. Let’s answer a few more. Move a hay barn? Building a Shouse, and the answer to “What all is in the pole barn kit?” DEAR POLE BARN GURU: I may move my 40 x 60 hay barn, wooden trusses, 6 x 6 poles. How […]
Read moreStruggles to Define What a House Should Look Like
Posted by polebarnguru on 20/08/20 @ 8:00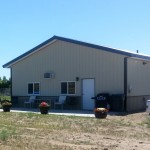
With barndominiums, shouses and post frame homes rising in popularity, jurisdictions are struggling to define what a house should look like. To follow is an article by Arielle Breen in August 13, 2020’s Manistee, Michigan News Advocate detailing their city’s challenges. “Does the building plan look like a pole barn or a house? The answer […]
Read more- Categories: Shouse, Building Department, Shouse, Pole Barn Planning, Pole Barn Homes, Post Frame Home, Barndominium, Pole Barn Design, Building Styles and Designs
- Tags: Manistee City Planning Commission, Pole Barn, Planning Department, Barndominium, International Residential Code, Shouse
- No comments
Tyvek Weather Barrier, Overhead Door Sizes, and Slab Insulation
Posted by polebarnguru on 20/08/10 @ 8:00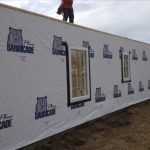
This week the Pole Barn Guru answers questions about use of Tyvek weather barrier, best size for overhead garage doors, and insulation for a slab. DEAR POLE BARN GURU: Hi, I was thinking of putting up a metal clad pole building and insulating it with R28 batt. Wondering your thoughts on adding Tyvek to the […]
Read moreStick Frame and Some Limitations
Posted by polebarnguru on 20/08/06 @ 11:00
Stick Frame and Some Limitations Perhaps stick built construction’s biggest advantage is builders and tradespeople are very comfortable working in and around stick framing. All registered architects and most building inspectors are very familiar with stick framing. The International Residential Code (IRC) provides a prescriptive ‘cook book’ to follow for adequate structural assembly, within certain limitations. […]
Read more- Categories: Pole Barn Planning, Pole Barn Structure, Building Contractor, Pole Barn Homes, Lumber, Insulation, Pole Barn Design, Post Frame Home, Pole Building Comparisons, Barndominium, Building Department, Constructing a Pole Building, Shouse
- Tags: Stick Built, Ceiling Angle, Wood Niche, Stick Built Building, Lumber Niche, Lumber Shrink, Weather Resistant Barriers, Lumber Warp, Dimensional Lumber, Framing Crew, PEMB, Weld Up Steel Building, Ceiling Height
- No comments
Stick Framing?
Posted by polebarnguru on 20/08/05 @ 8:00
Stick Framing? A continuing debate, in picking a structural system for a new barndominium, is what is going to be best? Due to years of conditioning, many assume a traditional wood framed, stick built barndominium, assembled on site is what will be right. Granted, stick built houses, with traditional wood framing, are by far America’s […]
Read more- Categories: Pole Barn Structure, Building Contractor, Pole Barn Homes, Post Frame Home, Barndominium, Lumber, Shouse, Pole Barn Design, About The Pole Barn Guru, Pole Barn Planning
- Tags: Triple Decker Building, Platform Framing, Stick Built Construction, George Washington Snow, Hoosier Solon Robinson, Sill Plate, Chicago Construction, Stick Framing, Balloon Framing
- 2 comments
How Long Will it Take to Erect My Post Frame Building?
Posted by polebarnguru on 20/08/04 @ 8:00
How Long Will It Take to Erect My Post Frame Building? This is a popular question posed not only by many potential building owners who are considering doing work themselves, but also by contractors who are considering erecting a building for others. Before any question of construction time can be addressed, let’s eliminate one crucial […]
Read more- Categories: Constructing a Pole Building, Pole Barn Planning, Building Contractor, Budget, Pole Barn Homes, Post Frame Home, Barndominium, Shouse, Pole Barn Questions, About The Pole Barn Guru
- Tags: Sandy Soil, Medium Soil Bearing Pressure, Clay Soil, Limestone, Granite, Clam Shells Digger, Caliche Rock, Prefabricated Roof Truss, Soil Bearing Pressure
- No comments
Working With Your Barndominium Subs
Posted by polebarnguru on 20/07/30 @ 8:00
Working With Your Barndominium Subs If you get along well with everyone at all times, you may not need to read this article. But if you occasionally run into conflicts, read them carefully. Sometimes the fault may be yours. At this point you’ve selected your subcontractors. You’ve checked them out and are satisfied they are […]
Read moreSubcontractors for Your Barndominium
Posted by polebarnguru on 20/07/24 @ 8:00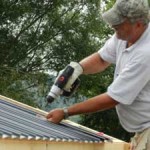
Welcome – you are maybe here because you have followed my biggest money saving tip in building a new barndominium, you are acting as your own General Contractor. If you are not yet convinced, please take a brief pause to jump back to: https://www.hansenpolebuildings.com/2020/02/does-my-barndominium-need-a-turn-key-general-contractor/. There are those who have time and patience (or skills) to […]
Read more- Categories: Building Contractor, Building Interior, Shouse, Lumber, Budget, Insulation, Professional Engineer, Pole Barn Design, Pole Barn Homes, Roofing Materials, Pole Building How To Guides, Pole Barn Heating, Pole Barn Planning, Post Frame Home, Pole Barn Structure, Barndominium, Steel Roofing & Siding
- Tags: Plumber, Subcontractor, Drywall Contractor, Structural Engineer, Contractor Registration, Painter, Subs, Real Estate Agent, Real Estate Attorney, Surveyor, Loan Officer, Grading And Excavation Contractor, Septic System, Electrician, Building Designer
- 1 comments
Steel Roofing Over Living Areas
Posted by polebarnguru on 20/07/21 @ 8:00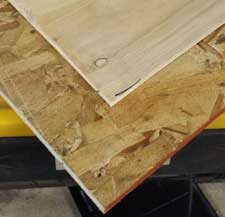
Steel Roofing Over Living Areas Requires Solid Decking? Barndominiums, shouses and post frame homes have become a recent and trendy rage. Seemingly everyone wants one, at least as gauged by hundreds of weekly requests received by Hansen Pole Buildings would attest to. Reader STEVEN in BOONE writes: “I visited with the building inspector with your […]
Read more- Categories: Post Frame Home, Pole Barn Questions, Pole Barn Design, Barndominium, Building Department, Roofing Materials, Shouse, Pole Barn Planning, Steel Roofing & Siding
- Tags: Deck Requirements, Roof Sheathing, OSB Decking, Building Inspector, 30# Asphalt Impregnated Paper, 30# Felt, Metal Roof Panels, Plywood Decking, Solid Decking, IBC 2012, Dead Loads
- No comments
Connecting Structures, Help with Connections, and a New Home
Posted by polebarnguru on 20/07/13 @ 8:00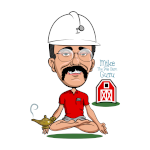
Today’s Pole Barn Guru answers questions about connecting structures, connections for a DIY project, and help with information to build a new home. DEAR POLE BARN GURU: What is the easiest way to connect 30x50x16 to 30x50x16? JACK in CARDWELL DEAR JACK: Connected end-to-end will be easiest. Your overall “new building” will need to be […]
Read moreBarndominium Building on Expansive Soils
Posted by polebarnguru on 20/07/08 @ 8:00
Barndominium Building on Expansive Soils Expansive soils in many United States areas pose a significant hazard to foundations for barndominiums. Swelling clays derived from residual soils can exert uplift pressures of as much as 5,500 PSF (pounds per square foot) and can do considerable damage to barndominiums, shouses and post frame homes. Insurance companies pay […]
Read moreWhat Features Should Your Barndominium Have?
Posted by polebarnguru on 20/07/07 @ 8:00
What Features Should Your Modern Barndominium Have? Seemingly there are a million and one things to consider when planning for your new barndominium. Hopefully, somewhere buried in your lists, are features your new home should have in order to make it appealing to future buyers (although this may be your ‘forever’ home – sadly to […]
Read moreSafely Erecting Post Frame Buildings
Posted by polebarnguru on 20/07/03 @ 8:00
Safely Erecting Post Frame Buildings Most post frame buildings can be easily erected DIY (do it yourself) by an average physically capable person who can and will read instructions. In fact, most DIY post frame buildings turn out far nicer (in quality of workmanship) than those done by professional builders – because as a building […]
Read moreBarndominium Features Worth Having?
Posted by polebarnguru on 20/07/02 @ 8:00
Barndominium Features Worth Having? New barndominium owners often assume any upgraded features will make their place more valuable. While it is true upgraded kitchen features, a carriage style garage door, or real wood floors may add value and make your home more desirable for resale, there are other projects providing very little return. Here are […]
Read moreHow to Avoid Your Barndominium Being Kicked to the Curb
Posted by polebarnguru on 20/06/23 @ 8:00
How to Avoid Your Barndominium Being Kicked to the Curb Welcome back from last Thursday! When it comes to resale value, you want your barndominium’s curb appeal to add to value, not kick you to the curb. There are things you can do during design and build phases to improve appeal and good news is, […]
Read moreA PBG Bonus Round! Finishes, Colors, and Cupolas
Posted by polebarnguru on 20/06/17 @ 8:00
A Wednesday Edition of PBG! Bonus Round! Home finishes, Color Samples, and Cupola Framing. DEAR POLE BARN GURU: Do you also finish out the home, not just the shell? DONNA in LEXINGTON DEAR DONNA: Hansen Pole Buildings are designed to be constructed DIY by average physically capable folks who will read directions. Many of our clients […]
Read moreBarndominium Contractor
Posted by polebarnguru on 20/06/05 @ 8:00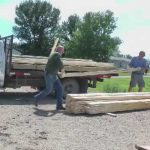
How to Have a Fair Relationship With Your Barndominium Contractor I have been a contractor and I have hired contractors. As much as you might wish to believe it will not be so, contractors can be a source of stress and anxiety. They can be masters at squeezing out profits, while putting in minimal efforts. […]
Read moreThings to Complete Before Going to a Barndominium Lender
Posted by polebarnguru on 20/06/03 @ 8:00
Folks who are contemplating building a barndominium come in a variety of shapes and sizes, as well as financial positions. Some are at or near an end to their working careers and are downsizing, selling or have sold a long term family home and have equity to be used for their last home. Others are […]
Read moreNot Your Average Kitchen in a Barndominium
Posted by polebarnguru on 20/05/27 @ 8:00
Not Your Average Kitchen in a Barndominium When my lovely bride Judy first came up with an idea to construct our now shouse (shop/house) gambrel building 15 years ago, it was not with a thought as to it becoming a barndominium. Indeed, it was to be a place to have offices along one side and […]
Read moreLabor Costs for a New Barndominium
Posted by polebarnguru on 20/05/15 @ 8:00
Labor Costs for a Post Frame Barndominium In my humble opinion, an average physically capable person who can and will read instructions can successfully erect his or her post frame barndominium. This is a great place to save money (provided time is available) and most people frankly will end up with a better finished home! […]
Read more- Categories: Barndominium, Pole Barn Questions, Pole Building Comparisons, Constructing a Pole Building, Pole Barn Planning, Building Contractor, Pole Barn Homes, Post Frame Home
- Tags: Post Frame Residence, Pole Building Labor Cost, Post Frame Labor Costs, Post Frame Cost, Stem Wall, Foundation Stem Wall
- 2 comments
Do You Own the Land Your Barndominium Will Be Built On?
Posted by polebarnguru on 20/05/14 @ 8:00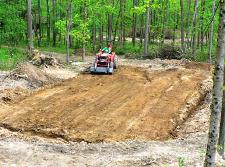
Do You Own the Land Your Barndominium Will Be Built On? Barndominiums, shouses and post frame homes are not only a current rage, they may be America’s future home of choice. Pinterest has literally hundreds of photos of barndominiums. DIY network’s “Texas Flip-n-Move” feature a rusty old barn made into a beautiful home in Episode […]
Read moreIs This Floor Plan Doable as a Post Frame Barndominium Kit?
Posted by polebarnguru on 20/05/13 @ 8:00
Is This Floor Plan Doable as a Post Frame Barndominium Kit? This question was posed by Reader TIFFANY in HOPKINSVILLE. My answer is yes. Whether an existing floor plan or a custom design – virtually anything you can imagine, can be converted to a post frame barndominium kit, provided it is possible to do structurally […]
Read moreMy New Barndominium
Posted by polebarnguru on 20/04/30 @ 8:00
Reader RENE in MICHIGAN is one of a growing tide of Americans looking to build a barndominium. She writes: “I would like to build a barn with living quarters but I do have unanswered questions! My property is in Riverside WA 98849 and therefore the first question is whether you service this area? I have […]
Read more- Categories: Pole Barn Questions, Pole Building Comparisons, Shouse, Pole Barn Planning, Footings, Professional Engineer, Pole Barn Homes, Post Frame Home, Insulation, Barndominium
- Tags: Pre-engineered Metal Buildings, PEMB Building, Wood Construction, Post Frame Insulation, Metal Buildings
- 2 comments
Low E Barndominium Windows
Posted by polebarnguru on 20/04/28 @ 8:00
Being a life-long baseball fan, my first introduction to “Low e”, was former Mariner, Ranger, Angel, Indian, Blue Jay and Tiger relief pitcher Mark Lowe, who could chuck a rock as high as 101 miles per hour! OK, not so funny, but it does illustrate how little I (and most people) knew or understand about […]
Read moreCreating Extra Work in Barndominium Framing
Posted by polebarnguru on 20/04/09 @ 8:00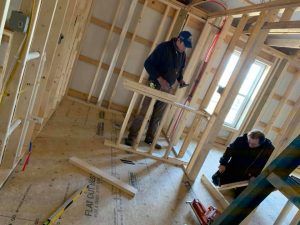
Creating Extra Work In Barndominium Framing A supposed downside of post frame (pole barn) buildings for barndominiums is having to frame a wall inside of an exterior wall in order to create an insulation cavity and a way to support interior finishes. This myth is created and propagated by post frame kit suppliers and post […]
Read more- Categories: Pole Barn Homes, Lumber, Insulation, Pole Building How To Guides, Post Frame Home, Pole Barn Planning, Barndominium, Pole Barn Structure, Steel Roofing & Siding, Shouse
- Tags: Bearing Blocks, Weather Resistant Barrier, Commercial Bookshelf Wall Girts, Commercial Girts, Flash And Batt System, BIBS Insulation, Batt Insulation, Bookshelf Girts
- No comments
Full View Overhead Doors
Posted by polebarnguru on 20/04/07 @ 8:00
Full View Aluminum Sectional Barndominium Overhead Doors Sleek, modern building designs are becoming increasingly popular with architects, builders, and homeowners alike. For barndominiums, shouses and post frame homes, sometimes a steel overhead door doesn’t have a just right “look.” Hansen Pole Buildings offers a line of Aluminum Full View Amarr doors with multiple options, including […]
Read moreSpray Foam Insulation and Steel Roofing and Siding
Posted by polebarnguru on 20/04/03 @ 8:00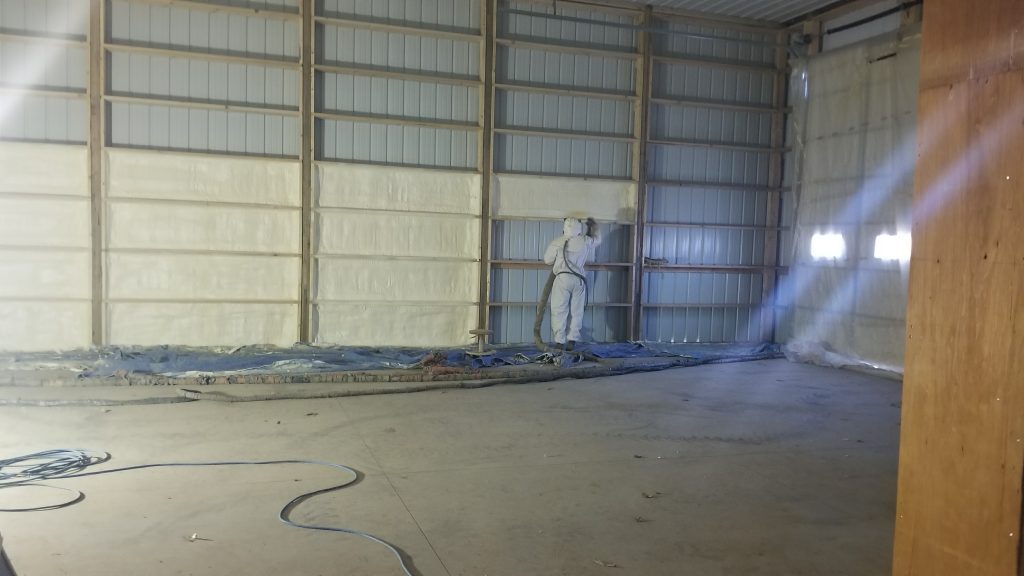
Spray Foam Insulation and Steel Roofing and Siding Energy efficiency is a hot (pun intended) for steel roofed and/or sided post frame buildings, especially with a rise in popularity of barndominiums and shouses. Spray foam insulation systems have been a product of choice to achieve highly efficient building envelopes. Of course with this, have come […]
Read moreLoad Duration Factor in Wood Design
Posted by polebarnguru on 20/03/26 @ 8:00
Load Duration Factor in Wood Design Considering a barndominium, shouse or other post frame (pole) building with wood framing? While this article is somewhat technical, you (as a future building owner) can use it to determine if who (builder or supplier) really knows what they are talking about when it comes to structural design. And […]
Read moreStilt Home Barndominium
Posted by polebarnguru on 20/03/25 @ 8:00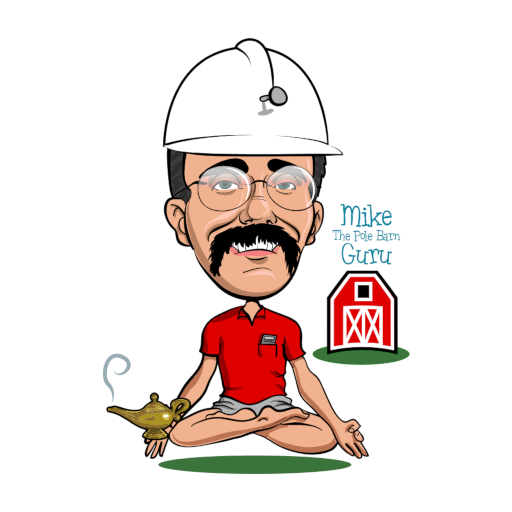
Stilt Home Barndominium For many challenging building sites (those with grade change, in flood zones or close to oceans or seas) stilt homes are a viable and practical design solution for barndominiums. Reader DAVID in EMINENCE writes: “We are planning to build in southern Missouri a 30′ x 36′ x10′ post frame home on a […]
Read moreMeeting Barndominium Perimeter Slab Insulation Requirements
Posted by polebarnguru on 20/03/24 @ 8:00
Meeting Barndominium Perimeter Slab Insulation Requirements Our world (at least my world) of post frame buildings has evolved quickly into residential construction of barndominiums, shouses (shop/houses) and post frame homes. Having built two shouses for myself, I have learned a lot about what to do and not to do, as well as receiving helpful contributions […]
Read moreA Post Frame House Photo
Posted by polebarnguru on 20/03/19 @ 8:00
A Post Frame House Photo – and More Post frame buildings are amazing, after four decades in this industry I am still amazed at what can be accomplished with them. We are just now barely scuffing surfaces of a burgeoning residential housing market! I will begin with a disclaimer, this is not a Hansen Pole […]
Read more- Categories: Trusses, Professional Engineer, Pole Barn Homes, Pole Barn Design, Post Frame Home, About The Pole Barn Guru, Building Department, Pole Barn Structure, Steel Roofing & Siding
- Tags: Bookshelf Girts, Wall Girts, Bookshelf Wall Girts, Concrete Apron, Barn Style Wall Girts, Diagonal Braces
- No comments
Fire Separation Requirements for Barndominiums
Posted by polebarnguru on 20/03/18 @ 8:00
Fire Separation Requirements for Barndominiums and Shouses Loyal reader CHUCK in MERINO timed asking this question perfectly, as fire separation requirements for barndominiums, shouses and post frame houses had just made it to my list of subjects to research and comment upon. Chuck writes: “I was wondering if you could pen your interpretation of the […]
Read more- Categories: Insulation, Barndominium, Pole Barn Questions, Shouse, Pole Barn Design, Building Department, Pole Building How To Guides, Pole Barn Planning, Pole Building Doors, Building Interior, Pole Barn Homes, Post Frame Home
- Tags: 2006 Energy Conservation Code, 5/8" Type X Drywall, Fire Rated Doors, Two Hour Fire Separation, Automatic Sprinkler System
- No comments
Should My Barndominium Have a Vapor Barrier?
Posted by polebarnguru on 20/03/17 @ 8:00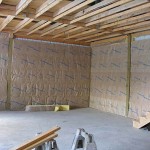
Should My Barndominium Ceiling Have a Vapor Barrier? With barndominiums, shouses (shop/house) and post frame homes becoming immensely popular, I have been learning more than I ever thought I wanted to learn about them. Rather than me just spewing on, today’s expert advice comes courtesy of building scientist Joe Lstiburek. Plastic vapor barriers should only […]
Read moreSnow Retention in Building Codes
Posted by polebarnguru on 20/03/13 @ 8:00
For all of my friends in locales where it does not snow, you are welcome to take a nap through this article. For those of us who are seriously tired of winter, but choose to endure shovels and plows, please read on. Now snow retention is a subject well ignored by probably everyone you are […]
Read moreBeginning a Shouse Journey in Washington State Part II
Posted by polebarnguru on 20/03/12 @ 8:00
For many readers, you might be considering your new barndominium to be constructed in a jurisdiction without state energy requirements such as those in Washington State. Granted, Washington is a state either on the forefront, or totally out of control, when it comes to mandated energy efficiency, however fuels are not going to get any […]
Read more- Categories: Barndominium, Insulation, Shouse, Pole Barn Questions, Pole Barn Design, Pole Barn Planning, Building Drainage, Pole Barn Homes, Post Frame Home
- Tags: Windows U-29 Energy Value, Energy Efficiency Credits, R-49 Attic Insulation, BIBS Insulation, Raised Heel Trusses, Closed Cell Spray Foam Insulation
- 2 comments
Beginning a Shouse Journey in Washington State Part I
Posted by polebarnguru on 20/03/11 @ 8:00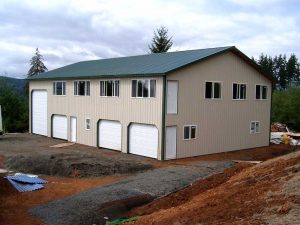
A shouse (shop/house), barndominium or post frame house project may seem daunting, however by doing lots of reading, research and asking questions, an average individual can craft for themselves a home they love, tailored to meet their family’s wants and needs. Loyal reader ROBERT in OLYMPIA writes: “Hello to the Pole Barn Guru or whoever […]
Read more- Categories: Pole Barn Questions, Pole Barn Design, Building Overhangs, Pole Barn Homes, Pole Barn Planning, Workshop Buildings, Pole Barn Structure, Building Contractor, Post Frame Home, Concrete, Barndominium, Building Drainage, Budget, Shouse, Porches
- Tags: Overhangs, Barndominium, Post Brackets, Stick Built Building, Shouse, Porch, Pocket Gopher Review Process
- 7 comments
A Mezzanine for Your Barndominium
Posted by polebarnguru on 20/03/10 @ 8:00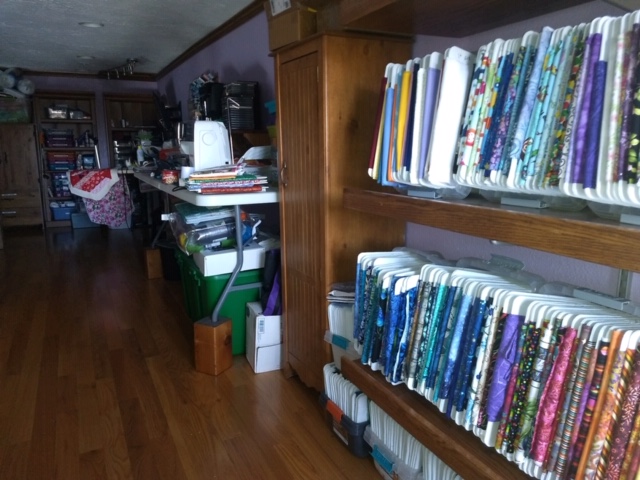
A mezzanine is a common design feature found in all types of buildings- very possibly even your new barndominium, shouse or post frame home. Think of a mezzanine as being a lofted area above a room. International Building Codes outline some basic rules for mezzanines to help determine if it is an intermediate level within […]
Read more- Categories: Pole Barn Design, Post Frame Home, About The Pole Barn Guru, Barndominium, Pole Barn Planning, Pole Barn Structure, Shouse, Building Interior, Professional Engineer, Lofts, Pole Barn Homes
- Tags: Mezzanine, 2018 IBC, Shouse, International Building Code, IBC Section 503.1, Fire Protection System, House Loft, House Stories
- No comments
Some Barndominium Kitchen Appliance Ideas
Posted by polebarnguru on 20/03/06 @ 8:00
Some Barndominium Kitchen Appliance Ideas Barndominiums afford new home owners an ability to utilize their creativeness. We see it here at Hansen Pole Buildings every day – especially with uniqueness of exterior designs and features. A few folks have been asking for interior photos of our shouse (shop/house). Originally our living area was not designed […]
Read moreWhere Your Barndominium Dollars Go
Posted by polebarnguru on 20/03/04 @ 8:00
Where Your Barndominium Dollars Go Recently published by NAHB (National Association of Home Builders) was their 2019 Cost of Construction Survey. I will work from their ‘average numbers’ to breakdown costs so you can get a feel for where your barndominium, shouse or post frame home dollars go. Please use this as a reference only, […]
Read more- Categories: Steel Roofing & Siding, Pole Barn Homes, Building Contractor, Pole Building Siding, Trusses, Windows, Post Frame Home, Lumber, Concrete, Insulation, Footings, Barndominium, Pole Building Comparisons, Roofing Materials, Budget, Pole Barn Planning, Professional Engineer
- Tags: Excavation, Trusses, National Association Of Home Builders, Retaining Walls, Framing, HVAC, Backfill, Sheathing, Engineering, Plumbing, Electrical
- No comments
SIPS for Barndominiums
Posted by polebarnguru on 20/02/28 @ 8:00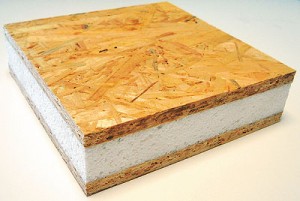
It has only been five years since I first opined about using SIPs for post frame building construction: https://www.hansenpolebuildings.com/2015/02/sips/. Since then, post frame homes (frequently referred to as barndominiums) have become quite the rage. Easily half of Hansen Pole Buildings’ inquiries are now for some combination of living space! I had recently done some further […]
Read moreWhat Makes Some Buildings Better Than Others
Posted by polebarnguru on 20/02/27 @ 8:00
I answer literally hundreds of building related questions every day. These questions come from many different sources – our staff, drafts people, engineers, architects, building officials, clients, builders and social media (just to name a few). This question, posted in a Facebook group, is an exceptional one and I felt it necessary to share: “What […]
Read more- Categories: Pole Barn Structure, Trusses, Professional Engineer, Pole Barn Homes, Pole Barn Questions, Pole Barn Design, Post Frame Home, Pole Building Comparisons, Barndominium, About The Pole Barn Guru, Shouse, Roofing Materials, Pole Barn Planning
- Tags: Post Frame Building, Stick Frame Building, Weld Up Building, PEMB Building
- No comments
Things Roof Truss Manufacturers Should Ask
Posted by polebarnguru on 20/02/26 @ 8:00
Things Roof Truss Manufacturers SHOULD Ask, But Don’t Always I didn’t just fall off of a turnip truck yesterday, even though there are a few who may doubt my claim! Prefabricated metal plate connected wood trusses and I became close friends back in April of 1977. Yes, we had electricity then and no, I did […]
Read more- Categories: Steel Roofing & Siding, Trusses, Post Frame Home, Barndominium, Shouse, Pole Barn Design, Roofing Materials, Pole Barn Structure
- Tags: Pounds Per Square Foot Truss Support, Truss Spacing, Top Chord Dead Loads, Wind Speed And Exposure, Risk Category, Roof Slope, Attic Insulation Weight, Scissor Trusses, Building Span, Overhangs On Eave Side
- No comments
Barndominium: One Story or Two?
Posted by polebarnguru on 20/02/21 @ 8:00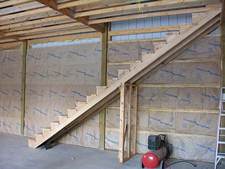
Barndominium: One Floor or Two? Welcome to an ongoing debate about whether it is more cost effective to build a one story or two story barndominium. Commonly I read people advising two stories is less expensive than a single story. Reader TODD in HENNING put me to work when he wrote: “I’m curious why “Going […]
Read more- Categories: Trusses, Windows, Concrete, Post Frame Home, Footings, Barndominium, Insulation, Building Interior, Shouse, Pole Barn Questions, Budget, Pole Barn Design, Pole Building Comparisons, Pole Barn Homes, About The Pole Barn Guru, Pole Barn Planning, Pole Barn Apartments
- Tags: Ceiling Joists, Vented Ridge, Commercial Bookshelf Girts, Dripstop, Wall Insulation Cavity, Enclosed Vented Overhangs, Condenstop, Floor Trusses, Condensation
- 4 comments
Barndominium on a Daylight Basement
Posted by polebarnguru on 20/02/20 @ 8:00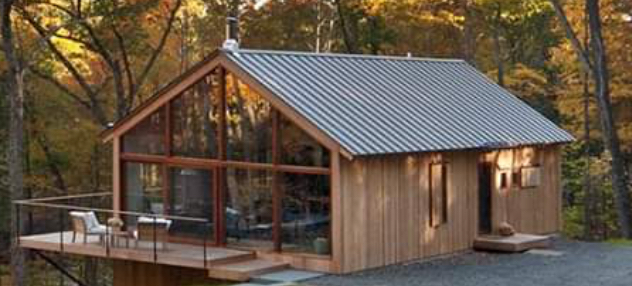
As post frame construction moves into a world filled with barndominiums, shouses and homes, there are of course those who would prefer (or need due to lot slope) to build upon either a full or partial (daylight) basement. Post frame buildings are ideal for this situation. Reader LOUIE writes: “Hi, I just started the process […]
Read more- Categories: Building Interior, Columns, Pole Barn Homes, Pole Barn Questions, Pole Barn Design, Post Frame Home, Pole Barn Planning, Barndominium, Pole Barn Structure, Trusses, Shouse
- Tags: Wet Set Brackets, Daylight Basement, ICF Block Wall, Ridge Beam, Barndominium, Post Frame Home, Vaulted Ceiling, Shouse
- 11 comments
Barndominium Egress Windows
Posted by polebarnguru on 20/02/19 @ 8:00
Barndominiums, shouses (shop/houses) and post frame homes have become a popular alternative to ‘conventional’ stick frame construction. This creates a radical mind shift for those of us who have been focused on non-residential structures for years or even decades. An important consideration is including adequate windows for egress. Dedicated readers will remember my oldest step-son, […]
Read moreGetting the Best Deal on Your New Post Frame Building
Posted by polebarnguru on 20/02/18 @ 8:00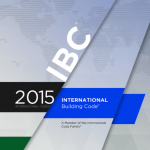
A price quote is merely a number without a complete understanding of exactly what is or is not included in said quote. You have requested quotes for your new post frame building from a dozen or more providers and actually gotten four back, even after having to hound all of them for pricing! Frustrating when […]
Read more- Categories: Pole Barn Planning, Shouse, Trusses, Budget, Pole Barn Design, Pole Building Comparisons, Post Frame Home, Building Department, Barndominium
- Tags: Wind Exposure, Building Code Standards, Complete Building Code Information, Ground Snow Load, Flat Roof Snowload, Design Wind Speed, Engineer Of Record, Engineer Sealed Building Plans, Warranty
- No comments
A Barndominium Can Be a Carbon Storage Warehouse
Posted by polebarnguru on 20/02/14 @ 8:00
Designed right, your new barndominium can help prevent global warming. By utilization of a wooden post frame structure, rather than steel or concrete, carbon can be stored (like a warehouse), rather than being released into our planet’s atmosphere. The carbon cycle demonstrates various phases of carbon through living things, soil, water and atmosphere. If carbon […]
Read more- Categories: Shouse, Lumber, Pole Barn Planning, Pole Buildings History, Pole Barn Structure, Trusses, Pole Barn Homes, Post Frame Home, Barndominium
- Tags: Global Warming, Carbon Storage, Energy Consumption, Greenhouse Gas Emissions, Chadwick Dearing Oliver, Calcination, Carbon Dioxide Emissions
- No comments
Are YOU a Potential Hansen Buildings’ Client?
Posted by polebarnguru on 20/02/13 @ 8:00
Please note, I use “client” rather than “customer”. A customer is someone who buys a commodity from a shop. A client is a person or company receiving a service from a professional person or organization in return for payment. Unfortunately, too many future barndominium, shouse and post frame building owners are either unable or unwilling to […]
Read morePost Frame Building Wainscot
Posted by polebarnguru on 20/02/07 @ 8:00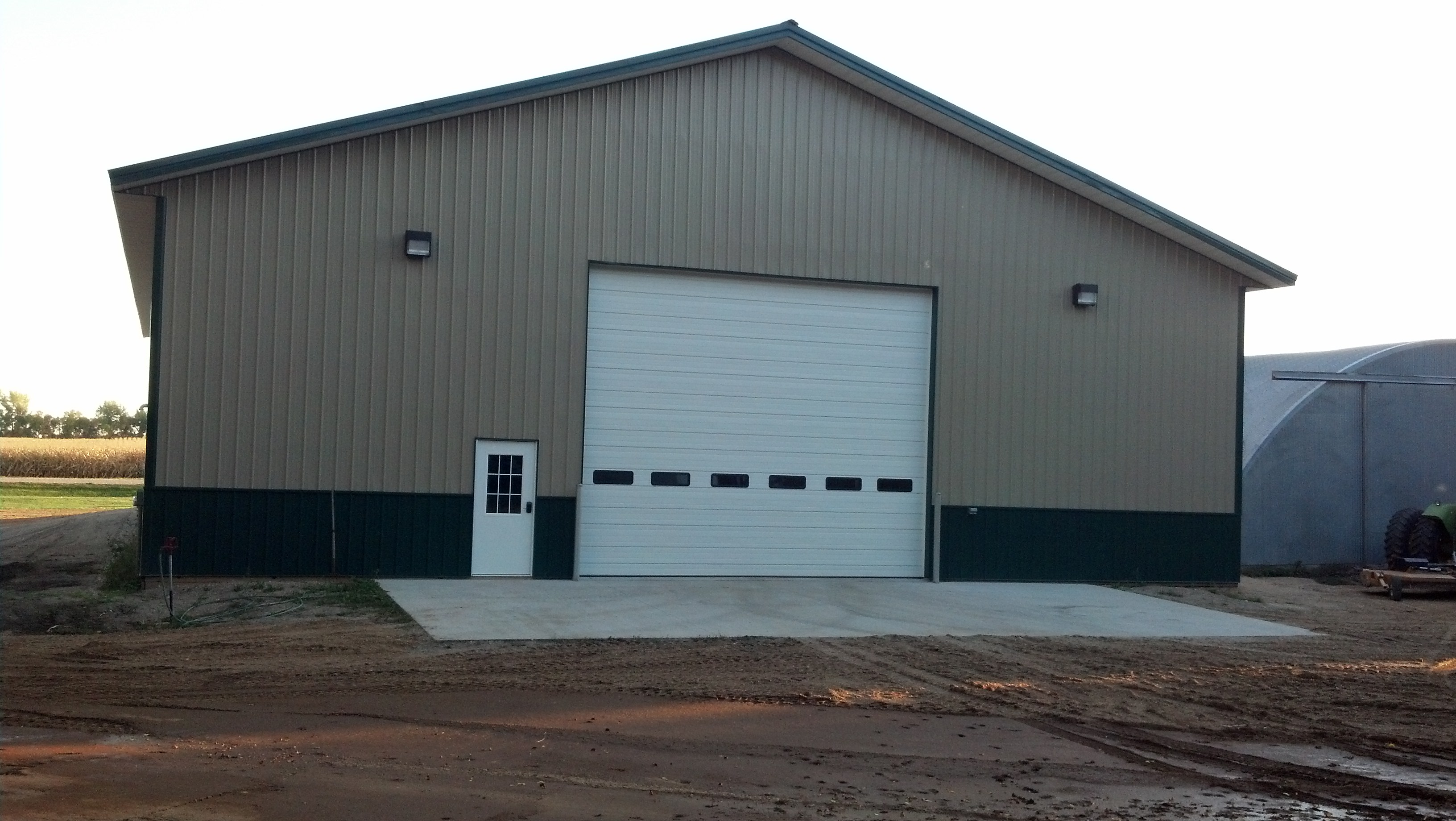
Whether your post frame building will be a garage, shop, commercial building or barndominium wainscot an extremely popular option is wainscot. Roughly 25 years ago I had an 80’ x 150’ x 20’ post frame building erected for my prefabricated wood truss manufacturing business. Whilst a great deal of thought went into this building’s design, […]
Read more- Categories: Pole Barn Apartments, Post Frame Home, About The Pole Barn Guru, Barndominium, Pole Barn Planning, Pole Building Siding, Vinyl Siding, Pole Barn Homes, Workshop Buildings
- Tags: T1-11, Shouse, Vinyl Siding, Wood Paneling, Cement Based Sidings, Motarless Masonry, Barndominium, Bollard
- No comments
Quonset Hut Homes
Posted by polebarnguru on 20/02/06 @ 8:00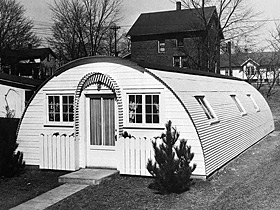
With the proliferation of barndominiums, shouses and post frame homes there is always someone looking for a cheaper answer. I have found cheaper generally gets me exactly what I paid for – cheap. Well for some, cheap may be living in a Quonset hut. Considering a Quonset building for your new home? Consider resale value […]
Read moreBuilding Codes Apply to Shouses
Posted by polebarnguru on 20/02/05 @ 8:00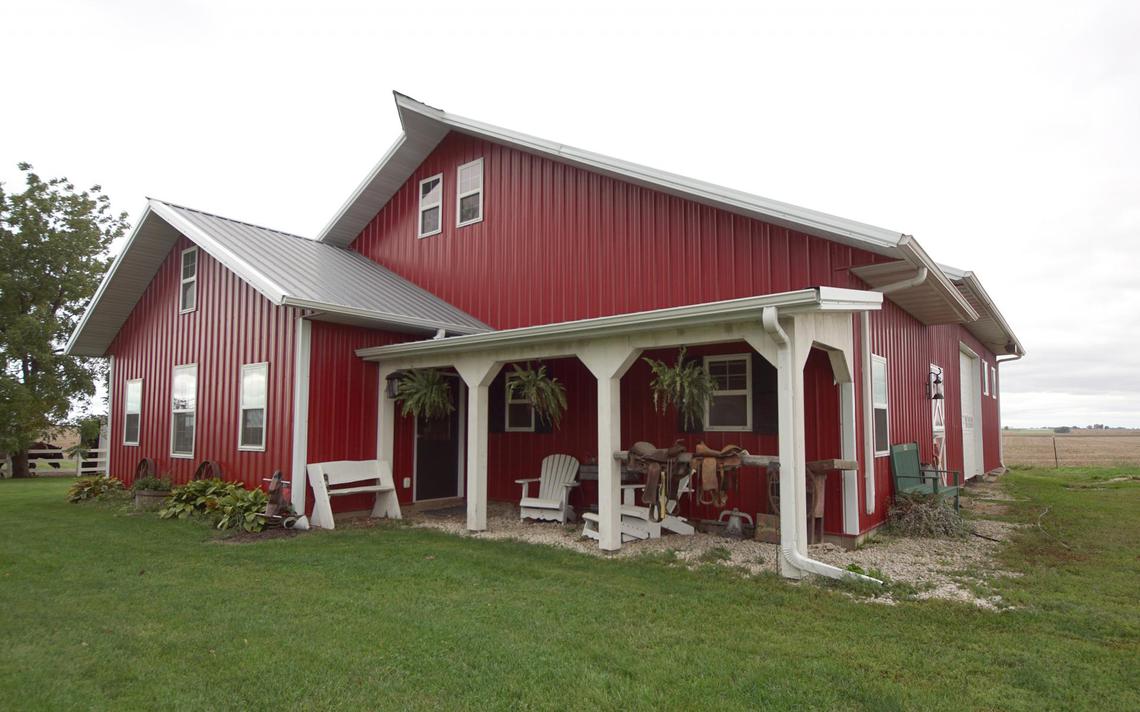
Building Codes Apply to Shouses Recently I shared with you, my faithful readers, a Park Rapids Enterprise article penned by Lorie R. Skarpness as Nevis, Minnesota attempts to deal with a shouse. https://www.hansenpolebuildings.com/2019/12/a-shouse-in-the-news/ Below is Lorie’s update from January 18, 2020: “The discussion of a proposed shouse (a word that means a shop with living […]
Read more- Categories: Pole Barn Design, Building Department, Pole Barn Planning, Pole Barn Homes, Workshop Buildings, Post Frame Home, Barndominium
- Tags: Residential Performance Standards, Shouse Structural Components, Building Aesthetic Requirements, Building Code, Barndominium, Post Frame Home, Shouse
- 2 comments
Barndominium Brick Wainscot
Posted by polebarnguru on 20/02/04 @ 8:00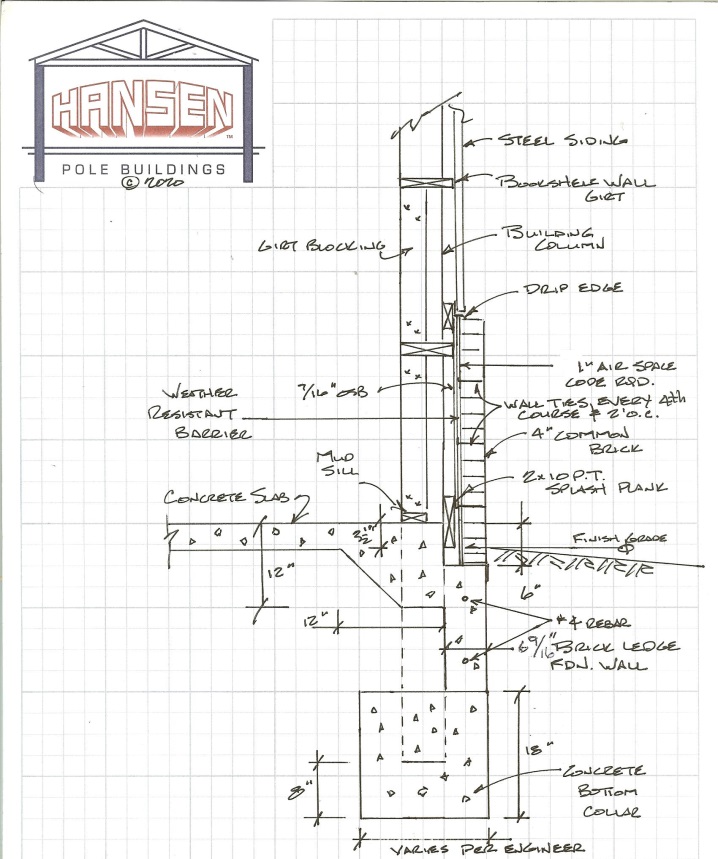
Actual Brick Considerations for Barndominium Wainscot With post frame buildings becoming a ‘rage’ for use as homes, barndominiums and shouse (shop/houses) alternatives to dress them up are quickly arising. Amongst these options are clients looking to have actual brick wainscot, as opposed to using a different color of steel siding, thin brick, or other cultured […]
Read more- Categories: Pole Barn Homes, Post Frame Home, Barndominium, Pole Barn Design, Building Department, Pole Building How To Guides, Pole Barn Planning, Pole Barn Structure
- Tags: Foundation Wall, Weather Resistant Barrier, Shouse, Brick Wainscot, Brick Veneer, Brick Veneer Structural Support, Brick Ledge, Barndominium
- 2 comments
Top of Barndominium Slab
Posted by polebarnguru on 20/01/31 @ 8:00
Where Should the Top of Barndominium Slab Be? Loyal reader DANIEL in OWENSVILLE writes: “Mike, First I want to say thanks for all that I have learned from your Blog. I am confused on a couple of points you made concerning floor height… “Occasionally we have clients who ask why they can’t run the concrete […]
Read moreYour Barndominium’s Planning Department
Posted by polebarnguru on 20/01/29 @ 8:00
In most parts of our country (and probably most other developed countries), it will be a necessity to acquire a building permit in order to construct a new barndominium, shouse (shop/house) or post frame home. Easiest way to find out is to contact your local authorities to find out if indeed this is your case. […]
Read moreFloor Trusses for Barndominiums
Posted by polebarnguru on 20/01/28 @ 8:00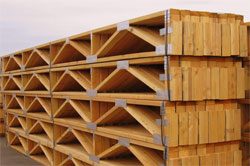
In my last article I discussed limiting deflection for barndominium floors. Today I will take this one step further with a floor truss design solution. Most of us don’t think too much about floors we walk upon – unless they are not level, squeak when we walk on them, or are too bouncy. Traditionally wood […]
Read morePlans Only? Moisture Barriers? and Two Story Houses?
Posted by polebarnguru on 20/01/27 @ 8:00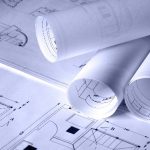
This week the Pole Barn Guru answers questions about “plans only” purchases, proper use of moisture barriers when adding insulation to an existing building, as well as the possibility or building a two story post frame house. DEAR POLE BARN GURU: Do you offer just the plans? I own a sawmill and would like to […]
Read moreBarndominium Wood Floors
Posted by polebarnguru on 20/01/24 @ 8:00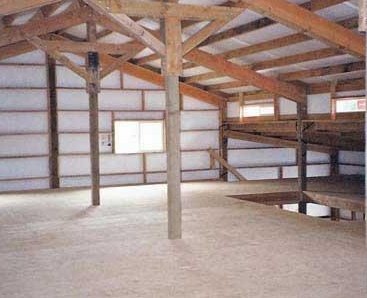
Barndominiums, shouses (shop/houses) and post frame homes have become a true ‘thing’. As they have developed from bootlegged boxes to serious planning being given to them, there has been a rise in people wanting them over full or partial basements, crawl spaces and multiple floors. In nearly every case, these floors are made of wood […]
Read more- Categories: Pole Barn Structure, Building Interior, Pole Barn Homes, Pole Barn Apartments, Post Frame Home, Barndominium, Pole Barn Design, About The Pole Barn Guru, Pole Barn Planning
- Tags: Floor Vibration, Floor Sheathing, Live Load Deflection, Floor Joist Spans, Deflection, Shouse, Barndoominium, Canadian Building Code
- No comments
Avoiding Oil Canning With Standing Seam Steel for Barndominiums
Posted by polebarnguru on 20/01/23 @ 8:00
Avoiding Oil Canning With Standing Seam Steel for Barndominiums and Post Frame Buildings As post frame construction grows by leaps and bounds into post frame homes (barndominiums and shouses), more clients look to them for upgraded features. Standing seam roofing may appeal to some who appreciate the aesthetics of no visible screw fasteners. Standing seam […]
Read moreBarndominium Warrantees
Posted by polebarnguru on 20/01/22 @ 8:00
Barndominium Warrantees Regular readers of my articles are aware I have joined and regularly read and contribute to every Facebook and Linkedin group about barndominiums and post frame buildings I possibly can find. My goal always is for people to get their best possible value for their investment, even should they somehow decide Hansen Pole […]
Read more- Categories: Post Frame Home, Pole Barn Planning, Barndominium, Steel Roofing & Siding, Building Contractor, Pole Building Siding, Trusses, Concrete, Columns, Pole Barn Homes, Lumber, Pole Barn Questions
- Tags: Barndominium Warranty, Timber Warranty, Wood Columns Warranty, Workmanship Warranty, Steel Warranty, Lifetime Paint Warranty
- No comments
Ganged Wood Trusses & Closed Cell Spray Foam Post Frame Condensation Control
Posted by polebarnguru on 20/01/21 @ 8:05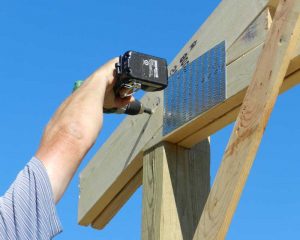
Ganged Wood Trusses and Closed Cell Spray Foam Post Frame Condensation Control Ganged wood trusses are most usually two individually fabricated metal connector plated roof trusses, fastened together with either nails or even better Simpson Drive Screws (https://www.hansenpolebuildings.com/2017/03/simpson-drive-screws/), so they work together as a conjoined pair. True doubled trusses (not two single trusses spaced apart […]
Read more- Categories: Pole Barn Planning, Pole Barn Structure, Barndominium, Ventilation, Building Interior, Pole Barn Homes, Insulation, Post Frame Home, Roofing Materials
- Tags: Closed Cell Spray Foam, Closed Cell Spray Foam Insulation, Reflective Insulation, Plywood, Condensation, Roofing Felt, Reflective Radiant Barrier, Ganged Wood Trusses
- No comments
Builder or DIY? In ground or Brackets? and Remodel or Rebuild?
Posted by polebarnguru on 20/01/20 @ 8:00
Today’s Pole Barn Guru discusses finding a builder or DIY, posts in the ground or use wet set brackets, and whether or not to remodel or to rebuild a new structure. DEAR POLE BARN GURU: Thank you for this great website. I have learned so much reviewing the blog articles. I will definitely buy one […]
Read moreFlash and Batt Insulating Barndominium Walls
Posted by polebarnguru on 20/01/17 @ 8:00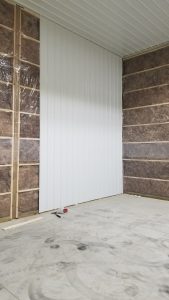
Flash-and-Batt Insulating Barndominium Walls We’re in a seemingly never ending cycle of racing towards net zero post frame homes, shouses (shop/houses) and barndominiums (read more on net zero post frame here: https://www.hansenpolebuildings.com/2019/01/net-zero-post-frame-homes/). One possible design solution involves what is known as “flash-and-batt” where two inches of closed cell spray foam insulation is applied to steel […]
Read moreHow Not to Sheetrock Your Barndominium
Posted by polebarnguru on 20/01/16 @ 8:00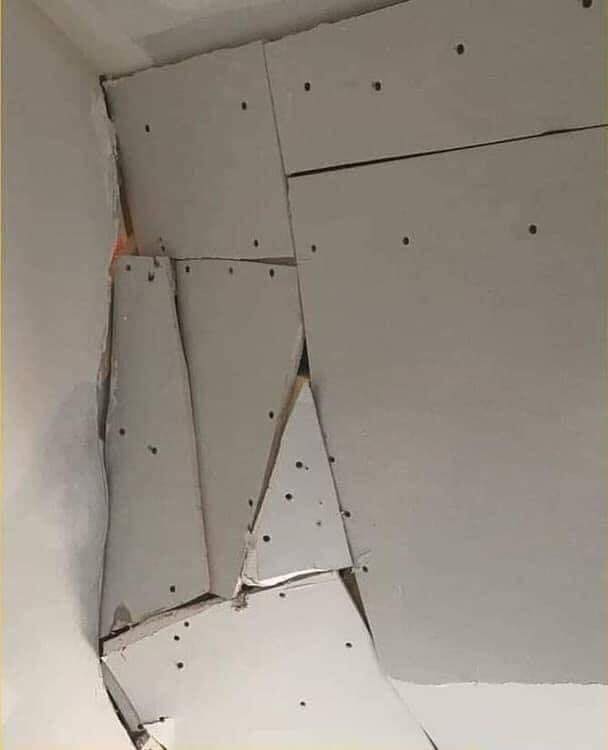
How Not To Sheetrock Your Barndominium Gypsum wallboard (aka Sheetrock or drywall) is used as wall and ceiling covering of choice for nearly every barndominium, shouse (shop/house) or post frame home. It affords a plethora of advantages over other interior finishes – for many, it is about cost savings. For others it is fire protection […]
Read more





