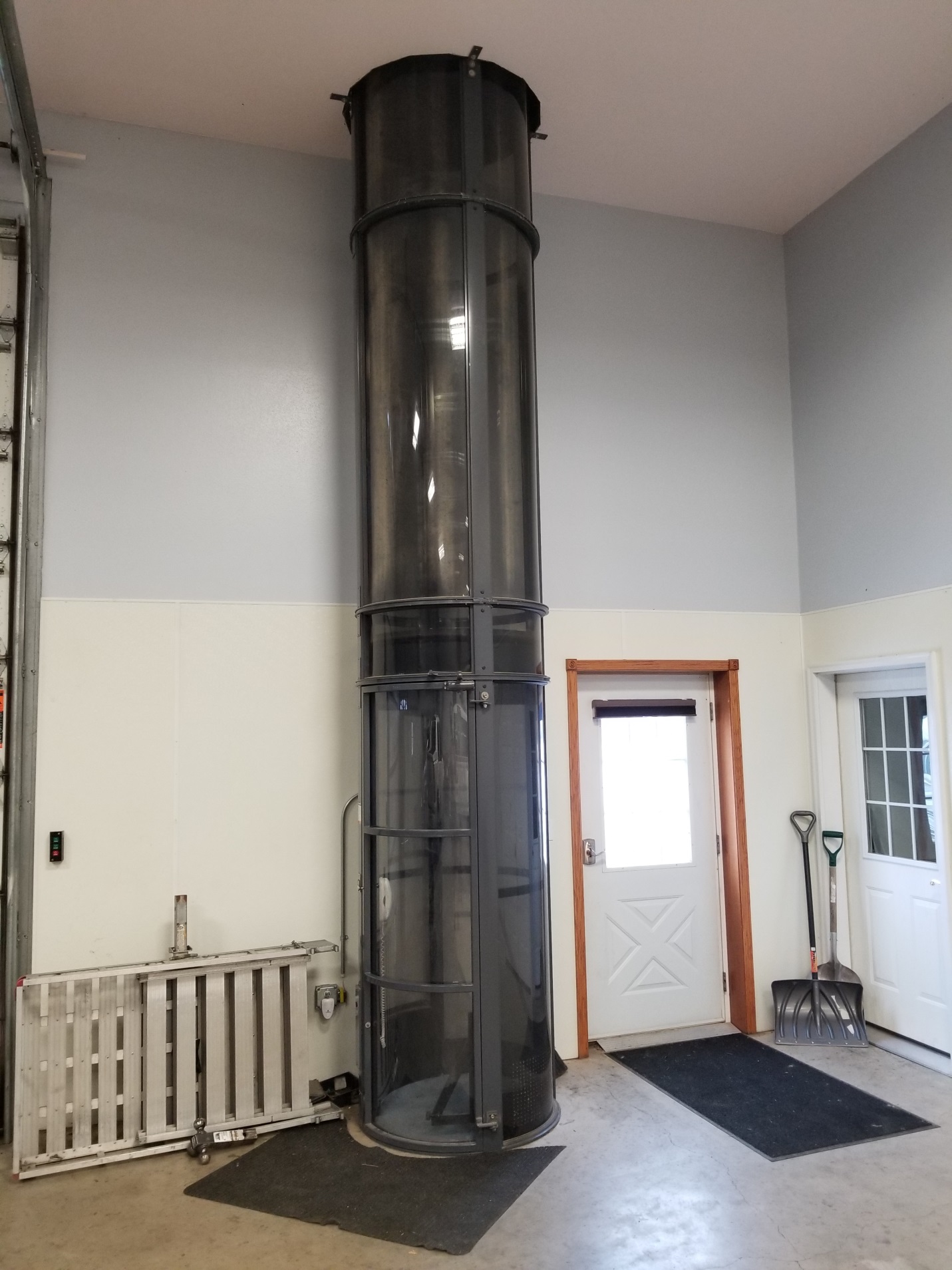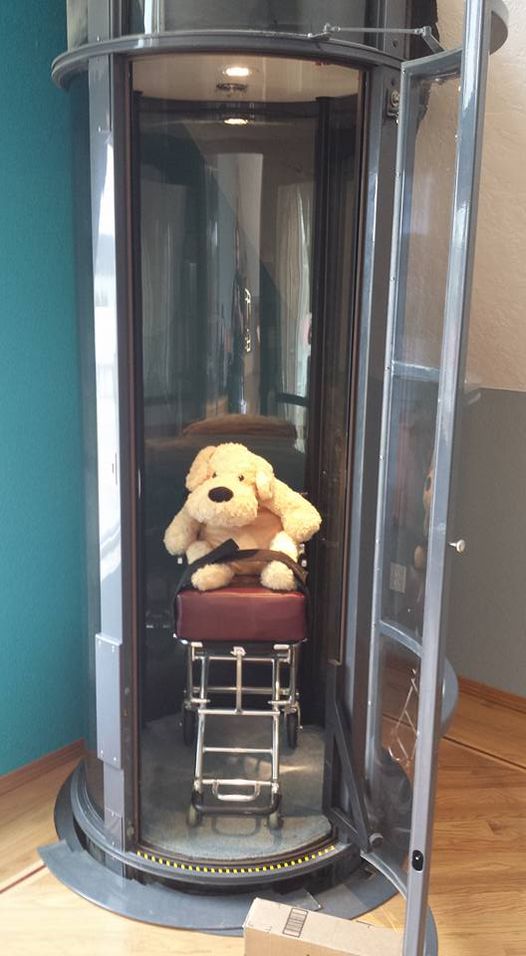Thank you to my friend John Lyle who encouraged me to write about elevators.
As a child, I was fascinated by going through bank drive thrus with our mother as she made bank deposits.
Why?
Because Mother could fill up a clear plastic cylinder with her deposit, push a button and it was whisked away to a voice somewhere inside! It wouldn’t be long and whoosh – cylinder would reappear, Mother removed her deposit receipt and away we went.
Obviously it took very little to entertain and amaze me.
When my lovely bride and I were planning our shop/house barndominium 16 years ago, our living space would be 20 feet above grade. This means stairs and lots of them. Even using residential maximum rise of 7-3/4” this 20 feet of climb results in a total of 30 stairs.
Now this is great for cardio training, however my lovely bride told me in no uncertain terms was she going to haul groceries up all of those stairs!
My wife did our elevator shopping and found a somewhat affordable option – a pneumatic elevator! My childhood fascination was loving this solution! Our choice then was a 37” diameter unit, good for two persons (up close and personal albeit) and a capacity of 450 pounds.

This elevator was all well and good, until my bride was in an accident five plus years ago leaving her as a paraplegic. (read more here https://www.hansenpolebuildings.com/2015/10/when-life-changes-in-the-blink-of-an-eye/). In order to get her from garage/shop level to living spaces, using our pneumatic elevator, it entailed us investing in an airline aisle wheelchair. I would physically pick her up from her manual chair, rotate 90 degrees and plant her on this aisle chair, then strap her on. All of this was a tight squeeze through the elevator door and she had to poke a button over her shoulder to get it to rise. Meanwhile, I would race upstairs to reverse transfer processes and get her into her power chair.

Eventually, we added a full sized elevator (story for another day).
Now PVE® (www.vacuumelevators.com) does provide a wheelchair accessible version with a 52-11/16” diameter. Downside is capacity is only 525 pounds and my wife’s power chair weighs in at close to 400 pounds without her!
Some things we found out in this process…..
These units are very fragile when being shipped. At factory, a ‘tipping indicator’ is placed on each crate, as handling direction is crucial. Somewhere along its journey, one of our crates was tipped and someone tried to remove the indicator and relocate it to hide what had occurred (and yes, there was damage).
Our builder had provided dimensions to the elevator company from top of garage/shop slab to top of living area floor. He must have been having a tape measuring challenged day – as our elevator stops about two inches too high.
Elevators must be run regularly. If it goes more than a few weeks without being used, it loses its ability to suction and takes some time and effort to get it operational again.
Considering a multi-story barndominium? If so, these pneumatic elevators might be a wise upfront investment. If we were to do it again from scratch, I would have opted for a wheelchair accessible unit.






