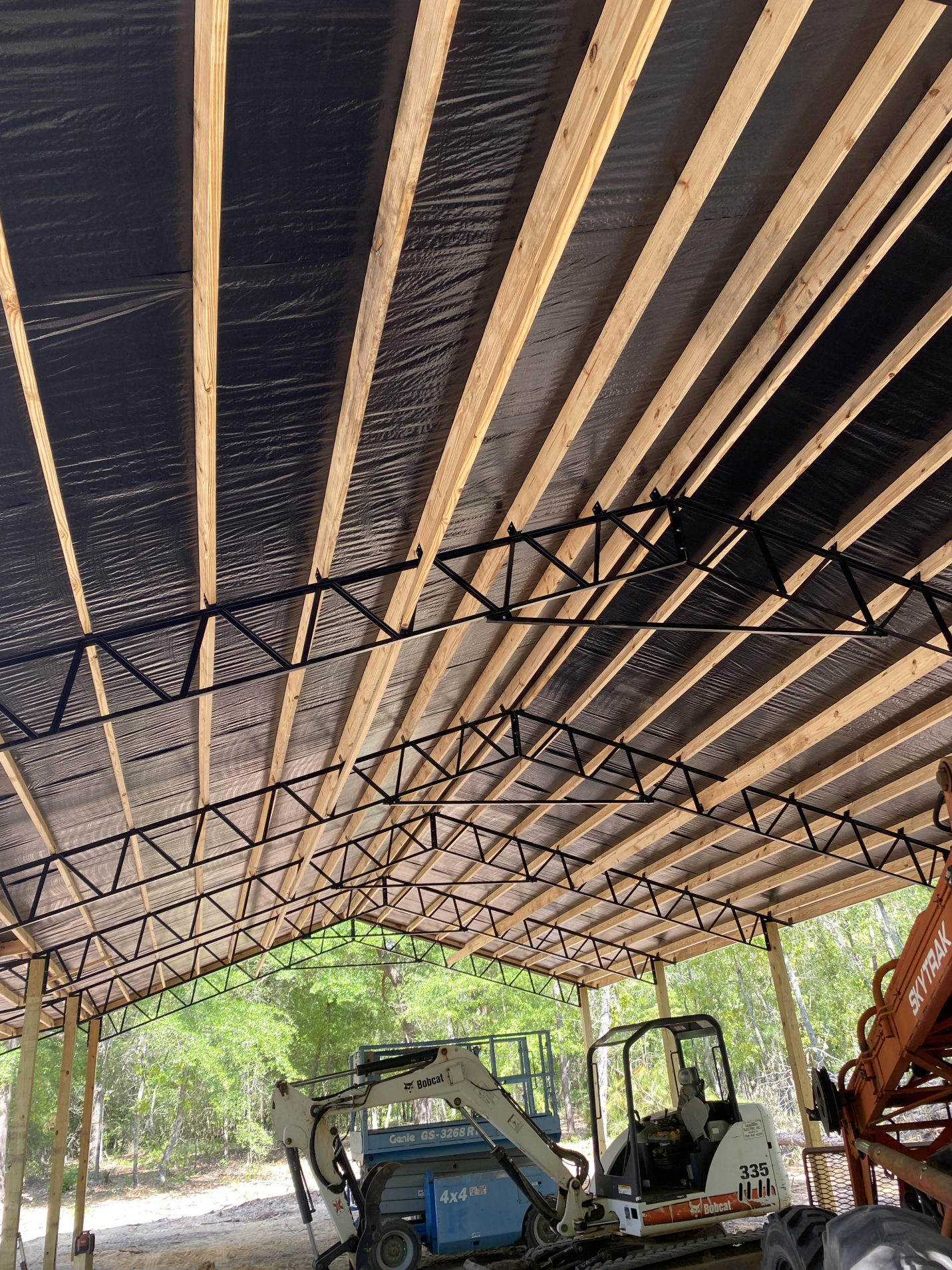Barndominium Electrical Outlets
No matter how many electrical outlets I plan for, it feels as if there were never enough where I really need them. There are some basic minimum rules, however when planning your barndominium or shop/house – think about places you might need more than these requirements. It is much easier to have an extra few outlets installed at construction time, than have to add them in later.
An electrical code is an official set of guidelines specifying how various electrical system aspects should be installed. Most local residential electrical codes are based upon NEC— National Electrical Code—a model code providing guidelines so local communities can model their own residential codes.
Among other wiring installation details, electrical code specifies how electrical outlets should be spaced and what outlet types use in general living areas, in bathrooms, in kitchens, and in other locations. Far from being arbitrary, electrical code as it relates to outlets is imminently practical.
Outlet spacing is a prime example. In kitchens, countertop outlets should be no farther than 48 inches away from each other. This spacing is based on average electrical cord lengths found on most small kitchen appliances. Its intent is to prevent homeowners from stretching cords too far and creating hazards.
Code requirements for residential wall outlets may differ from one community to another since model building codes can be adopted and adapted as a community sees fit. Most, but not all, follow NEC. Be sure to check with your local building permit department for particulars.
Outlet Spacing in General Living Areas
For code purposes, “general areas” are defined as rooms such as living rooms, family rooms, bedrooms, and hallways. In these spaces, wall outlets should be spaced no farther than 12 feet apart. This spacing is chosen so a lamp, computer, television or other appliance will never be more than six feet away from an electrical outlet.
Spacing outlets more frequently than every 12 feet is allowed, but not required by code. If a space receives heavy use, such as with people charging phones or plugging in laptops, shorter spacing between outlets may be a good idea.
One exception to this rule specifying 12-foot outlet placement: If a wall is less than 24 inches wide, an outlet is not required. Again, you are allowed to place an outlet in this space if you so choose.
Hallways more than 10 feet long must have at least one electrical outlet, preferably at mid-point.
Outlet Spacing in Bathrooms
On bathroom walls, there must be a receptacle at least within three feet of the sink basin’s outside edge. Generally, it is desirable to install this outlet above the countertop. Code’s three-foot designation provides leeway in case this is not possible or practical.
Outlet Spacing in Kitchens
In kitchens, electrical outlets should be placed no farther than 48 inches apart, so no point on the countertop is more than 24 inches away from a receptacle. Any countertop 12 inches wider or more should have an outlet on the wall behind the countertop. Outlets should not be positioned higher than 20 inches above countertops, with certain exceptions for physically disabled persons and for islands or peninsulas where this height rule cannot be met.
Tamper-Resistant Receptacles
As an additional safety measure, most municipalities now require tamper-resistant outlets for general home areas. These outlets are identified by recessed letters “TR” on the outlet face. In tamper-resistant outlets, a spring-loaded gate within the outlet prevents young children from pushing objects such as knives into outlet slots.
Tamper-resistant outlet receptacles are usually are not required if located 66 inches or more above floor, behind large difficult to move appliances (such as a refrigerator), or part of a light fixture or appliance
GFCI Protection Requirements
NEC code requires outlet receptacles have GFCI (ground-fault interrupter) protection in certain home areas, including: over kitchen countertops, powering dishwashers, in bathrooms, laundry areas, basements, garages and other accessible outdoor locations, near swimming pools, spas, and other water features
GFCI protection seeks to lower shock risk when ground faults occur, through use of special GFCI circuit breakers providing protection to an entire circuit; or with GFCI receptacles, specially designed to provide GFCI protection to a specific outlet, or to a receptacle as well as “down-stream” receptacles on the same circuit.
AFCI Protection Requirements
NEC also requires a different kind of protection for all 15-amp and 20-amp receptacles in general living spaces. This requirement calls for AFCI (arc-fault circuit-interrupter) protection for these receptacles. AFCI protection seeks to sense and shut down a circuit when an arc fault—minor sparking between wires or wire connections—occurs. AFCI protection reduces fire chance due to this sparking.
AFCI protection can also be provided through special circuit breakers protecting all receptacles and devices along a circuit; or through special AFCI outlet receptacles offering protection to one location only. Standard practice is to install AFCI circuit breakers to protect an entire circuit, but individual AFCI receptacles can be installed where circuit breaker installation is not practical.
When in doubt, consult with a licensed electrician or your electrical inspector.









