Category Archives: Pole Barn Questions
Greyed Lumber, Insulation, and Flat Purlins over Trusses
Posted by The Pole Barn Guru on 02/21/2024
This week the Pole Barn Guru answers reader questions about cleaning up rough cut lumber that has greyed from exposure to the elements, advice on house wrap and insulation, and the ability of flat purlins over trusses to carry a load in Kentucky. DEAR POLE BARN GURU: My barn project has been a long drawn […]
Read more- Categories: Ventilation, Uncategorized, Building Interior, Lumber, Insulation, Columns, Pole Barn Questions, Pole Barn Design, Barndominium, Constructing a Pole Building, purlins, Pole Barn Planning
- Tags: Insulation, Gray Lumber, Spray Foam, Rough Cut Lumber, Moldy Lumber, Purlins, Kentucky Building, Flat Purlins, House Wrap, Grey Lumber
- No comments
Best Source of Off-grid Power
Posted by The Pole Barn Guru on 02/20/2024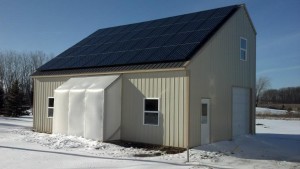
Best Source of Off-grid Power Reader CONNIE in WAUKESHA writes: “When you’re off grid 1. What is the best source of power 2. Is there any window and door window grates to keep bears out?” Solar power jumps to mind for most of us when it comes to off-grid energy. This sun-powered option, including photovoltaic […]
Read moreHelp – My Hobby Shop Has Wall Condensation
Posted by The Pole Barn Guru on 02/15/2024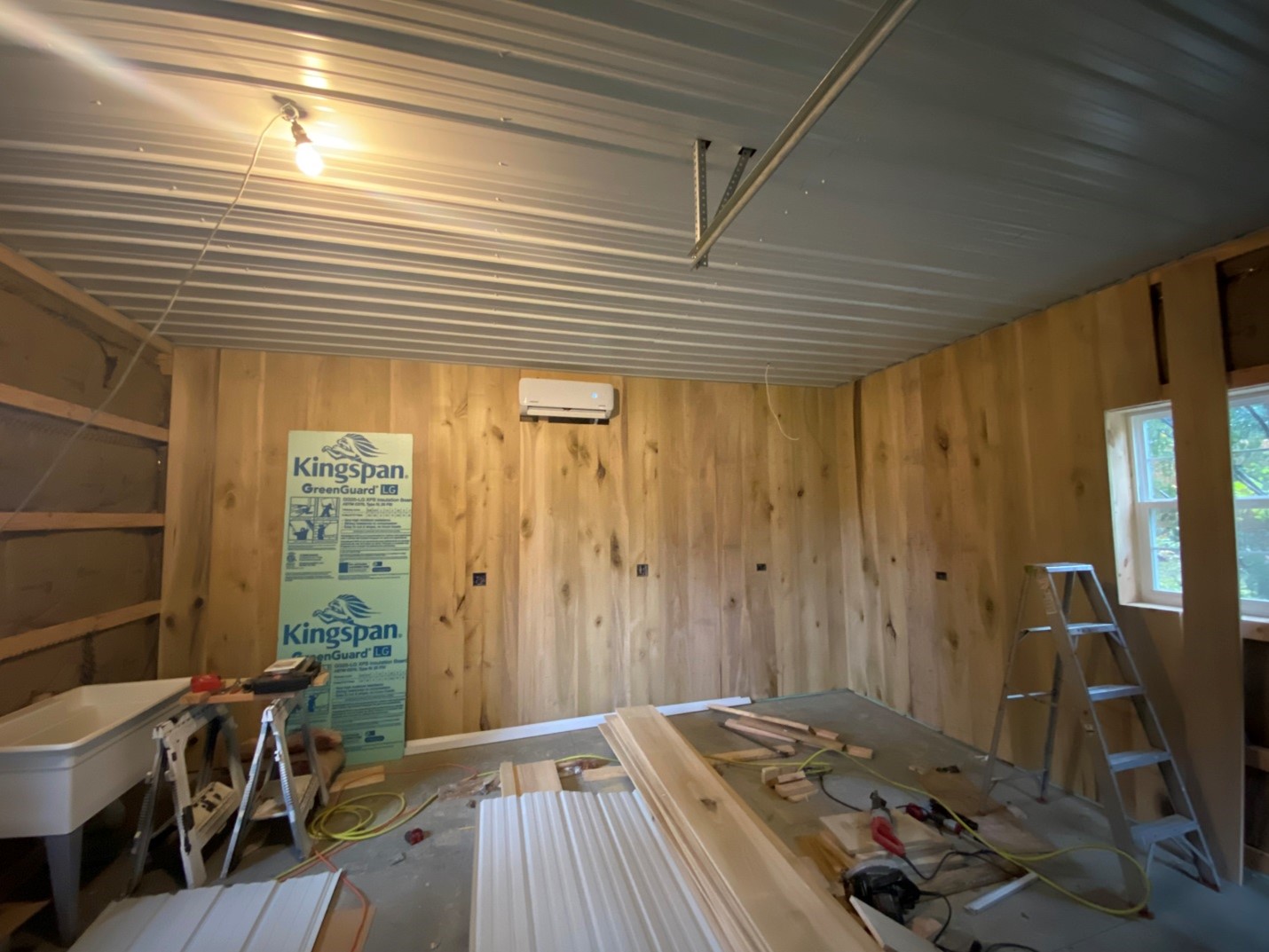
Help – My Hobby Shop Has Wall Condensation Reader EVAN in PHILADELPHIA writes: “Hi there, I recently constructed a small 20x20x10 pole barn for use as a hobby shop (woodworking, etc.). The eaves have vented soffit and the roof has a ridge vent. On the interior I did a metal ceiling with blown in R-C38 […]
Read more- Categories: Ventilation, Building Interior, Pole Barn Heating, Uncategorized, Insulation, Pole Barn Questions
- Tags: Condensation, Tyvek, Hobby Shop, Insulation, Vapor Barrier, Housewrap
- No comments
Plastic Vapor Barrier, PermaColumn, and a Fire Resistant Barrier
Posted by The Pole Barn Guru on 02/14/2024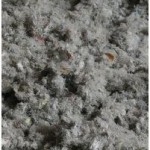
This Wednesday the Pole Barn Guru answers reader questions about use of 6 mil plastic vapor barrier in Michigan, if Hansen provides the option of a precast concrete pier to keep columns out of the ground, build heights, and “if anything needed between interior PVC panels, closed cell spray foam and the exterior metal siding.” […]
Read more- Categories: Uncategorized, Concrete, Lumber, Footings, Insulation, Building Interior, Pole Barn Questions, Columns, Pole Barn Design, Pole Barn Heating, Pole Barn Planning, Barndominium, Ventilation
- Tags: 6 Mil Plastic, Climate Zone 5A, Fire Resistant Barrier, PVC, Blown In Insulation, Insulation, Precast Concrete, Vapor Barrier, Spray Foam, Permacolumn, Eave Height, Fire Resistance
- No comments
Flat Use Factor (Cfu) for Dimensional Lumber
Posted by The Pole Barn Guru on 02/08/2024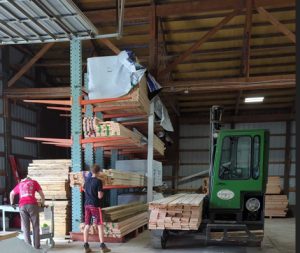
Flat Use Factor (Cfu) for Dimensional Lumber For those who have not had their eyes glaze over from my recent articles on S (or Sm) Section Modulus or Cf (size factor adjustments), I bring, in all its glory, Cfu (Flat Use Factor). Although produced in a factory environment (a saw mill), wood is a non-uniform […]
Read moreRain Country, A High Water Table, and Door Options
Posted by The Pole Barn Guru on 02/07/2024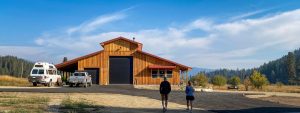
This week the Pole Barn Guru answers reader questions about any added features for “rain country” like western Washington, use of UC-4B pressure preservative treated columns in a high water table area, and the options of a sliding door vs a sectional overhead door in an RV storage building. DEAR POLE BARN GURU: Do many […]
Read more- Categories: Columns, Pole Building How To Guides, RV Storage, Pole Barn Planning, Sectional Doors, Concrete, Footings, Pole Barn holes, Building Drainage, Building Interior, Uncategorized, Pole Barn Questions, Budget, Pole Barn Design
- Tags: Site Prep, Sliding Doors, Weather Barrier, Condensation Control, UC-4B Pressurem Preservative Treated Columns, Water Table, Sectional Overhead Door, Overhead Doors, Rain Country, Pressure Preservative Treatment
- No comments
NDS Size Factor (Cf) for Lumber
Posted by The Pole Barn Guru on 02/06/2024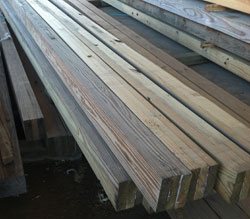
NDS Size Factor (Cf) for Lumber Continuing explaining terms used in a decade old article of mine (https://www.hansenpolebuildings.com/2014/08/lumber-bending/) is Cf (size factor, also known as width adjustment factor). NDS (National Design Standards)design values for SYP (Southern Yellow Pine) are specified by size due to actual, physical in grade testing, whereas other lumber species’ design values […]
Read moreSection Modulus (Sm) for Lumber
Posted by The Pole Barn Guru on 02/01/2024
Section Modulus (Sm) for Lumber Nearly a decade ago I penned an article explaining lumber bending stress: https://www.hansenpolebuildings.com/2014/08/lumber-bending/ After 10 years, a reader nicely told me I did not explain where some terms in this article come from. One of these is Section Modulus (S or Sm in calculations). Let us take a visit to […]
Read more- Categories: Uncategorized, Lumber, Pole Barn Questions, Pole Barn Design, Pole Building How To Guides, Pole Barn Planning, Pole Barn Structure, Professional Engineer
- Tags: Bending Stress, International ResidentialCode, Rectangular Beam Cross Sections, International Building Code, Section Modulus (Sm) For Lumber
- No comments
Housewrap, Roof Insulation, and Ceiling Fasteners
Posted by The Pole Barn Guru on 01/31/2024
This Wednesday the Pole Barn Guru answers reader questions about a home owner asking builder to install housewrap on the roof, the best solution to insulate underside of roof, and what the best fastener for screwing steel to ceiling or roof trusses would be. DEAR POLE BARN GURU: Pole Barn Guru, thank you for your […]
Read more- Categories: Ventilation, Uncategorized, Insulation, Building Interior, Pole Barn Questions, Pole Barn Design, Pole Barn Heating, Roofing Materials, Pole Building How To Guides, Pole Barn Planning, Post Frame Home
- Tags: Roof Insulation, Condensation Control, Drip Stop, Condenstop, Screws, Housewrap, Rock Wool, Spray Foam, Ceiling Steel Fasteners
- No comments
What Does JS 1000® Screw Plating Mean to You?
Posted by The Pole Barn Guru on 01/30/2024
What Does JS 1000® Screw Plating Mean to You? Most post frame buildings have threw screwed steel roofing and siding. Industry standard #9 or #10 diameter screws are zinc plated and should resist 80 to 100 hours to red rust under salt spray. In other words, expect these screws to prematurely rust, compromising structural integrity […]
Read moreHelp! Help! PEMB Insulation/Ventilation
Posted by The Pole Barn Guru on 01/25/2024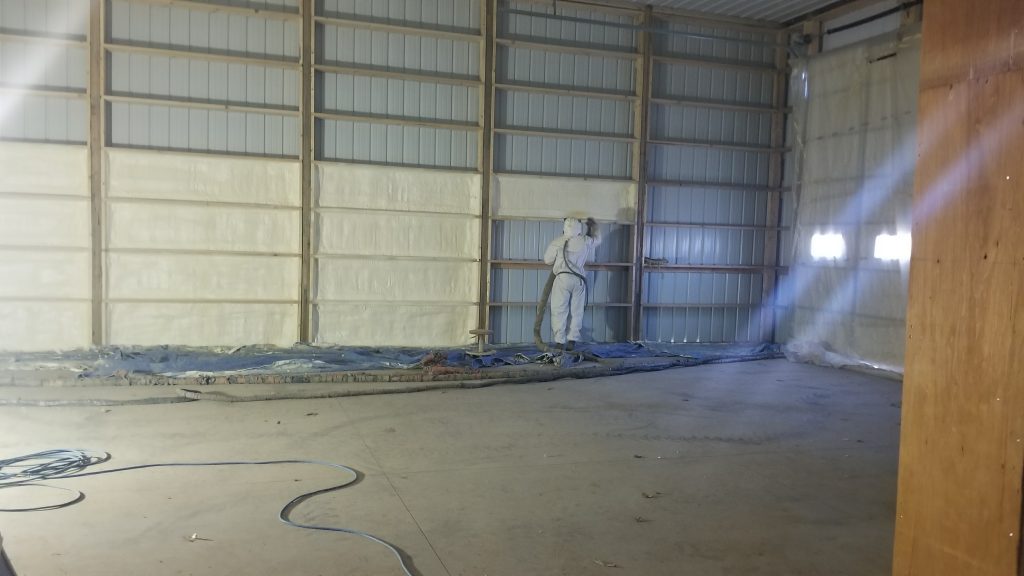
Help! Help! PEMB Insulation/Ventilation Reader JD in ANDERSON writes: “Dear Guru, I am finally ready to build my dream shop, rec space. Slab is poured. Will be 30x50x16 with (2) insulated panel 12×14 overhead doors in one of the 30ft ends. My question is about ventilation / insulation. To meet my budget, I chose a […]
Read more- Categories: Building Interior, Budget, Insulation, Pole Barn Questions, Pole Barn Heating, Pole Barn Design, Pole Building How To Guides, Pole Barn Planning, Barndominium, Ventilation
- Tags: Ventilation, Prodex, Reflective Radiant Barrier, Closed Cell Spray Foam, Insulation, PEMB, Spray Foam, Rock Wool Insulation
- No comments
To Wrap Posts, Two-Story, Barndominium Conversion
Posted by The Pole Barn Guru on 01/24/2024
In this Wednesday’s Ask the Guru, Mike answers reader questions about the use of bituthene to wrap the bottom of posts in addition to the treatment, the possibility of a two-story post frame building, and if one can convert an existing Hansen Building into a “barndominium” (residential unit). DEAR POLE BARN GURU: Hi Mike, getting […]
Read more- Categories: Columns, Uncategorized, Lofts, Lumber, Pole Barn Homes, Insulation, Pole Barn Questions, Pole Barn Design, Pole Barn Planning, Post Frame Home, Footings, Barndominium, Rebuilding Structures, Building Interior, floorplans, Professional Engineer
- Tags: Bituthene, Post Wrap, UC-4B, Two-story Building, Loft, UC-4B Pressurem Preservative Treated Columns
- No comments
Pole Barn on a Slope – Can I use ICFs?
Posted by The Pole Barn Guru on 01/23/2024
Pole Barn on a Slope – Can I use ICFs? Reader NATHAN in WASHINGTON writes: “I am hoping to construct a pole barn with a garage with attic storage and an apartment on the back as well. I have a couple questions. First, the site is on a slope, so I think we need to […]
Read moreFull Foundation, Hurricane Proof, and Drill-Set Brackets on Slab
Posted by The Pole Barn Guru on 01/17/2024
This Wednesday the Pole Barn Guru answers reader questions about a village or township requiring you to put a full foundation in for a pole building, whether a pole building is “hurricane proof,” and the potential use of drill-set brackets to set 6×6 columns on an existing slab with thickened edge. DEAR POLE BARN GURU: […]
Read more- Categories: Pole Barn Planning, Pole Barn Structure, Concrete, Footings, Columns, Uncategorized, Pole Barn holes, Lumber, Pole Barn Questions, Barndominium, Pole Barn Design
- Tags: Hurricane Proof, Mono-slab, Foundation, Moment Bending Loads, Post Frame Foundation, Embedded Columns, Drill Set Brackets
- No comments
One End of My Pole Shed is Moving Up
Posted by The Pole Barn Guru on 01/16/2024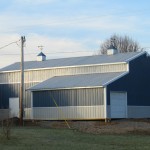
One End of My Pole Shed is Moving Up Reader JOEL in GULLY writes: “I have a question for you, I built a 24 x 30 foot pole shed with ten foot side walls about 30 years ago, I dug the poles down 60 inches and the building sat perfect for 25 years, then a […]
Read more- Categories: Building Drainage, Professional Engineer, Columns, Uncategorized, Pole Barn Questions, Barndominium, Pole Barn Design, Pole Barn Structure, Concrete, Footings
- Tags: Underground Water, Dry Creek, Dry Wells, Building Uplift, Uplift, Site Grading, Trench Drains, French Drains, Reservoir, Shed Moving Up
- No comments
Roof Purlins for a U.K. Pole Barn
Posted by The Pole Barn Guru on 01/11/2024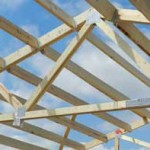
Roof Purlins for a U.K. Pole Barn Reader KEN in CHERTSEY, U.K. writes: “With 10.8′ truss spacing @ 19.64° slope and 39″ purlin spacing, would 2″ x 6″ purlins (on edge) be sufficient for steel clad roof unlikely to ever see more than 4″ snow for more than a few days?” I don’t often get […]
Read moreFill to Grade, XPS Between Steel and Framing, and a Post Frame Home
Posted by The Pole Barn Guru on 01/10/2024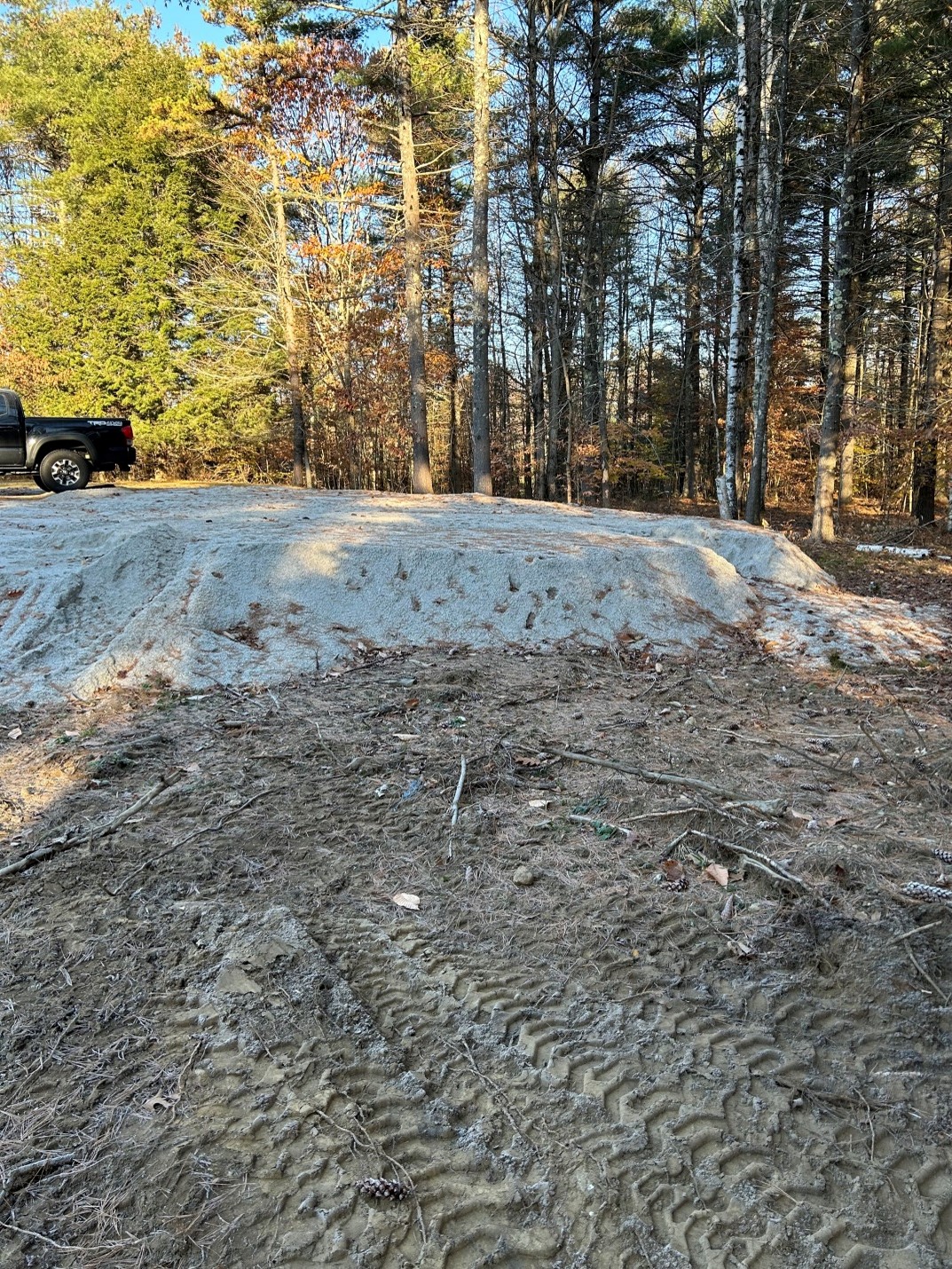
This Wednesday the Pole Barn Guru advises readers on adding 6″ fill to the site and the affect it would have on columns, the use of XPS insulation between the steel and framing of the building, and some thoughts on building a 3 bedroom, two bath house. DEAR POLE BARN GURU: Hello, The site I […]
Read moreCeiling Liner, Double trusses, and a Second floor
Posted by The Pole Barn Guru on 01/03/2024
This Wednesday the Pole Barn Guru answers reader questions about what best installed between ceiling liner and trusses and insulation recommendations in a new shop, advice on sidewall column size for use with double trusses, and the structural stability of a pole barn second floor. DEAR POLE BARN GURU: Just built a 40x60x11 pole barn […]
Read more- Categories: Trusses, Ventilation, Barndominium, Building Interior, Shouse, Insulation, Columns, Pole Barn Questions, Lofts, Pole Barn Design, Constructing a Pole Building, Pole Barn Homes, Pole Barn Planning, Pole Barn Structure
- Tags: Insulation, Second Floor, Liner Panels, Attic Insulation, Double Truss, Post Frame Second Floor, Double Truss System, Column Size, Barrier
- 2 comments
Sheathing Under Portion of Steel Roof
Posted by The Pole Barn Guru on 01/02/2024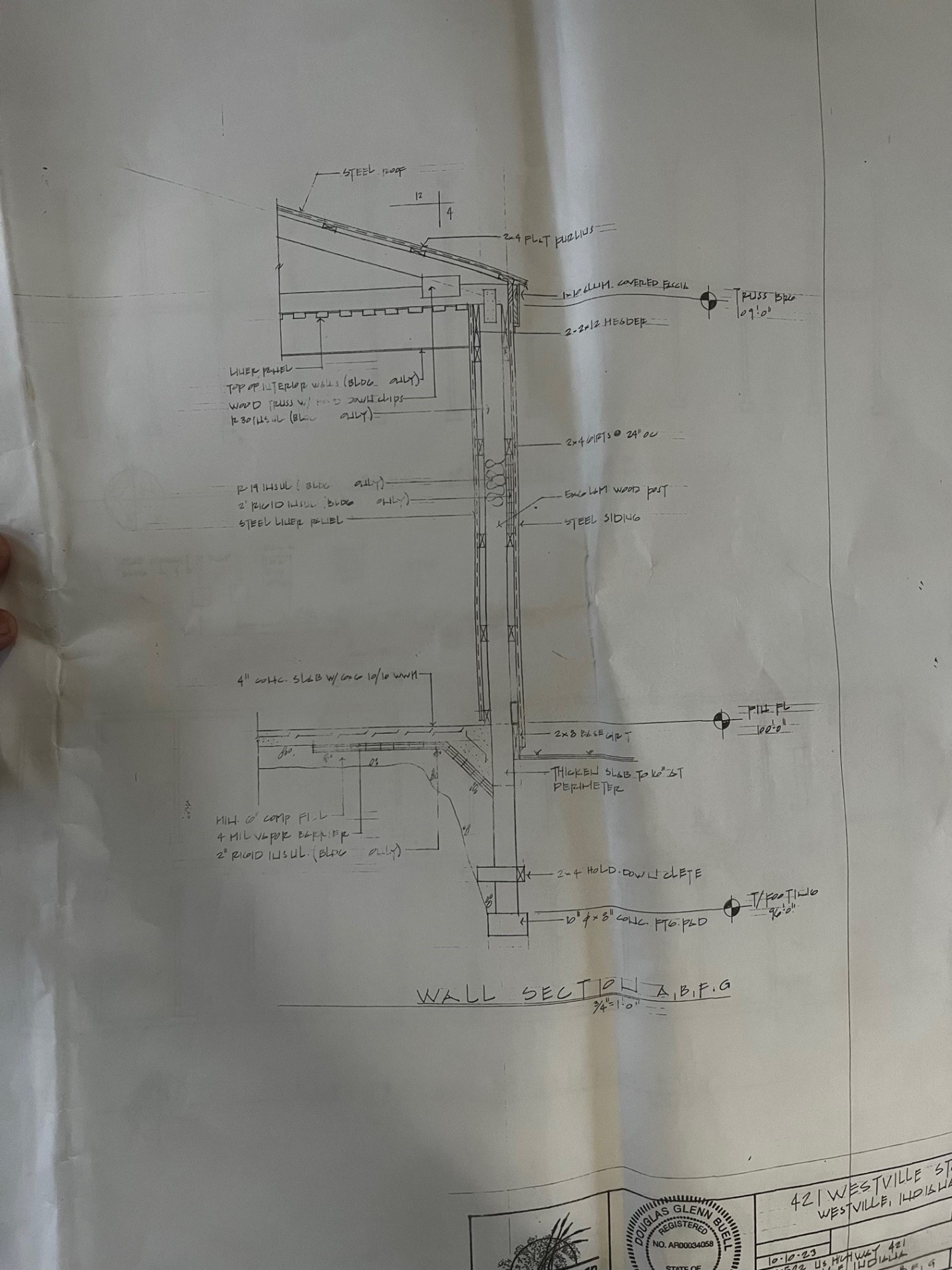
Sheathing Under Portion of Steel Roof Loyal and very kind reader JOSEPH in LaPORTE writes: “Good afternoon, let me start off by saying that I’m extremely appreciative of your content. The reason for my email is that I’ve been contracted to build several 30x180x9 post frame buildings and my plans are calling for 5/8” OSB […]
Read moreSpray Foam Insulation on Interior Surfaces of Metal Panels
Posted by The Pole Barn Guru on 12/28/2023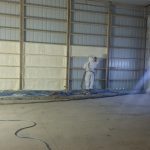
Spray Foam Insulation on Interior Surfaces of Metal Panels Information excerpted from MBCI.com When it comes to insulating a building envelope, there are various methods that can be used depending on the building’s purpose and the required level of insulation. However, combining metal roof and wall panels with spray polyurethane foam insulation (SPF) is widely […]
Read more- Categories: Pole Barn Planning, Ventilation, Uncategorized, Building Interior, Insulation, Budget, Pole Barn Questions, Pole Barn Design, Pole Barn Heating, Pole Building How To Guides
- Tags: Insulation, Vapor Barrier, Spray Foam, Condensation Control, Moisture Barrier, Pole Building Spray Foam
- No comments
Posts Out of Ground, Brackets Wrong Orientation, and a Rebuild
Posted by The Pole Barn Guru on 12/27/2023
This week the Pole Barn Guru delves into reader concerns over use of a thickened edge with brackets instead of embedded columns in and area of northern Minnesota with heavy snow loads and lots of rain, the issues with wet set brackets set in the wrong orientation, and the prospect of rebuilding over current slab […]
Read moreWhat Size Fresh Air Intakes Do I Need?
Posted by The Pole Barn Guru on 12/21/2023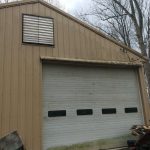
What Size Fresh Air Intakes Do I Need? Reader BOB in GRAHAM writes: “I have a 40 x 60 pole building. There is a ridge vent along the 60′. I recently installed Sheetrock on the ceiling and blew in insulation. My question is what size fresh air intake vents do they need to keep the […]
Read morePost Too Deep, Termite Treatment, and Column Treatment
Posted by The Pole Barn Guru on 12/20/2023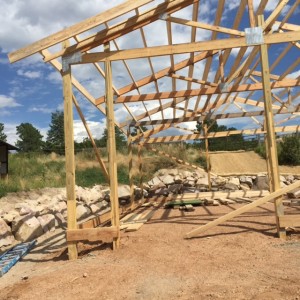
This week Mike the Pole Barn Guru answers reader questions about adding length to endwall post set too deep into ground in order to attach to end trusses, how to best prevent termites after slab and skirt have been poured, and if a UC-4B treatment would suffice on a “half wall” RV storage unit. DEAR […]
Read moreWhat Bubble Insulation Brand do you Recommend, if Any?
Posted by The Pole Barn Guru on 12/19/2023
What Bubble Insulation Brand do you Recommend? Reader ERICA in WEST COLUMBIA writes: “Is there a specific bubble insulation brand you recommend? We will be using this as our vapor barrier in the roof. I’ve seen posts about this type of insulation disintegrating, so I’m wondering if the claims are exaggerated or if in fact […]
Read more- Categories: Pole Barn Planning, purlins, Uncategorized, Ventilation, Insulation, Building Interior, Pole Barn Questions, Pole Barn Design, Roofing Materials, Pole Barn Heating, Constructing a Pole Building, Pole Building How To Guides
- Tags: Vapor Barrier, Bubble Insulation, Batt Insulation, Spray Foam, Metal Trusses, Moisture Barrier, Wood Purlins, Rock Wool Batts
- No comments
Plywood – Nominal vs. Actual Thickness
Posted by The Pole Barn Guru on 12/14/2023
Plywood – Nominal vs. Actual Thickness My long-time former wife was a R.N. (Registered Nurse) for decades. In medicine, measures are exact – a cc is a cc. Patients do not receive about a dose of something and a pulse of 60 bpm (beats per minute) is not actually 45. Explaining lumber sizes to her […]
Read moreSteel to Plywood, Carport Over Tiny House, and Drip Edge at Fasia
Posted by The Pole Barn Guru on 12/13/2023
This Wednesday the Pole Barn Guru answers reader questions about the possibility of adding steel roofing on top of existing plywood, some thoughts on a small metal carport over a tiny house, and the use of two-piece trims for fascia. DEAR POLE BARN GURU: My garage has plywood on it already can I just put […]
Read more- Categories: Pole Barn Questions, Pole Barn Design, Building Overhangs, Pole Barn Planning, Pole Barn Structure, Steel Roofing & Siding, Alternate Siding, Rebuilding Structures
- Tags: Steel Roofing For Existing Roof, Steel To Flat 2x4's, Tiny House, Two-piece Fascia Trim, Carport, Drip Edge, Steel To Plywood
- 2 comments
Attic Ventilation With Trusscore Wall and Ceiling Panels
Posted by The Pole Barn Guru on 12/07/2023
Attic Ventilation With Trusscore Wall and Ceiling Panels Reader STACY in NEW BERG wrties: “Hi, I have a pole building 28’x48′ 16′ high eave height. It’s used as a shop and RV storage. I’m insulating it and planning on heating it with a pellet stove. I’ve read your posts in many instances about (NOT) using […]
Read more- Categories: Constructing a Pole Building, Pole Building How To Guides, Pole Barn Planning, Pole Barn Structure, Ventilation, Building Interior, Budget, Pole Barn Questions, Pole Barn Design, Pole Barn Heating
- Tags: Trusscore Panels, Wall And Ceiling Panels, Vapor Barrier, Ventilation, Attic Ventilation
- No comments
Electrical Poles, Adding an Awning, and Sliding Door “Overlap”
Posted by The Pole Barn Guru on 12/06/2023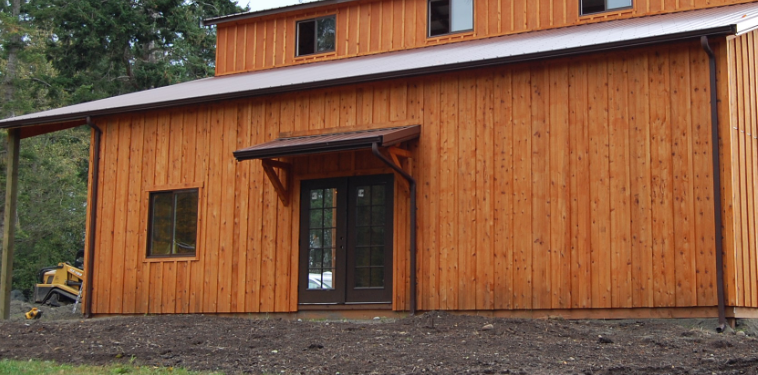
This week Mike the Pole Barn Guru answers reader questions about the practical use of “electrical poles” for the addition of a lean-to to a garage, adding a door awning to a pole barn kit, and how much overlap a sliding door will have around the perimeter. DEAR POLE BARN GURU: If I add a […]
Read more- Categories: Sliding Doors, Pole Barn Questions, Pole Barn Design, Pole Barn Planning, Pole Barn Structure, Pole Building Doors, Rebuilding Structures, Porches
- Tags: Lean-to, Pole Barn Addition, Electric Poles, Awning, Eyebrow, Sliding Door Framing, Utility Poles, Pole Barn Sliding Door Opening, Sliding Door
- No comments
Ice and Water Shield with Threw Screwed Steel Roofing
Posted by The Pole Barn Guru on 12/05/2023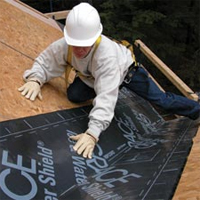
Ice and Water Shield with Threw Screwed Steel Roofing Making sense of Building Codes can be a daunting task, even for Building Officials. Post-frame construction is vaguely mentioned, at best, within Building Codes, leading to at best head scratching and at worst total confusion. Ice and water shield is a waterproof membrane used to protect […]
Read more- Categories: Pole Barn Questions, Pole Barn Design, Building Department, Constructing a Pole Building, Pole Building How To Guides, Pole Barn Planning, Steel Roofing & Siding
- Tags: Moisture Barrier, Ice And Water Shield, Roof Decking, Steel Substrate, Ice Shield, Water Shield, Steel Roof Panels, Threw Screwed Steel Roofing, IBC
- 1 comments
Post-Frame Building Utilities
Posted by The Pole Barn Guru on 11/30/2023
Post-Frame Building Utilities Reader MICKEY in LIVINGSTON writes: “How is the wiring and plumbing handled with a construction such as this?” Utilities for a post-frame building is no different than for any other wood framed structure. During your new post-frame building’s planning phase, you will need to incorporate all necessary considerations for utilities to meet […]
Read more- Categories: Constructing a Pole Building, Pole Building How To Guides, Pole Barn Planning, Building Interior, Pole Barn Heating, Barndominium, Pole Barn Questions, floorplans, Pole Barn Design, Building Department
- Tags: Outlets, Post Frame Were System, Electrical Plan, Post Frame Buildings HVAC, Temperature Control, Post Frame Utilities, Lighting
- No comments
Frost Heave and Rodents, a Storage/House Combo, and Dead Attic Space
Posted by The Pole Barn Guru on 11/29/2023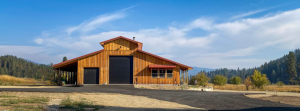
This week the Pole Barn Guru answers reader questions about prevention of frost heave and rodents getting in to a post frame garage, advice for a storage/house combo in Oregon, and how some buildings can have “dead attic space.” DEAR POLE BARN GURU: I am concerned about frost heave and rodents getting into a post […]
Read more- Categories: Pole Barn Structure, Ventilation, Building Interior, Insulation, Pole Barn Questions, Pole Barn Heating, Pole Barn Design, Constructing a Pole Building, Barndominium, Pole Barn Planning
- Tags: Shouse, Equipment Storage, Frost Heave, Hay Storage, Fire Separation, Snow Loads, Rodents
- No comments
Solid-sawn vs. Built-up Column Strength
Posted by The Pole Barn Guru on 11/23/2023
Solid-sawn vs. Built-up Column Strength This article was penned by my personal post-frame engineering mentor Dr. Frank Woeste, P.E. and appeared in Journal of Light Construction online (jlconline.com). Q. Is a site-built column made with three pressure-treated No. 2 southern pine 2x6s and 1/2-inch plywood spacers added to produce a 5 1/2-by-5 1/2-inch cross-section the structural equivalent […]
Read moreInsulation and Vapor Barrier, Rich-e Board Insulation, and a Tear-Off
Posted by The Pole Barn Guru on 11/22/2023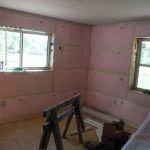
Today’s “ask the Guru” answers reader questions about best applications of insulation and vapor barriers, the Guru’s experience with Rich-e Board insulation, and how to avoid a “tear-off” of a roof by adding layer of framing and insulation on top of old roof. DEAR POLE BARN GURU: Hello, I am building a pole building in […]
Read moreWhy Are You Stuck on Bookshelf Girts?
Posted by The Pole Barn Guru on 11/21/2023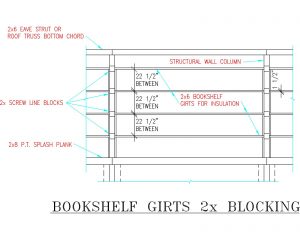
Why in World are you Stuck on Bookshelf Girts? Reader JAMES writes: “Why in world are you stuck on bookshelf girts. For instance with ‘normal’ pole barns one could SPF the walls and roof and have almost no heat loss through the lumber. One could argue your “bookshelf girts” and purlins between trusses makes the […]
Read moreBest Practice for Closing and Insulating 2×10 Headers
Posted by The Pole Barn Guru on 11/16/2023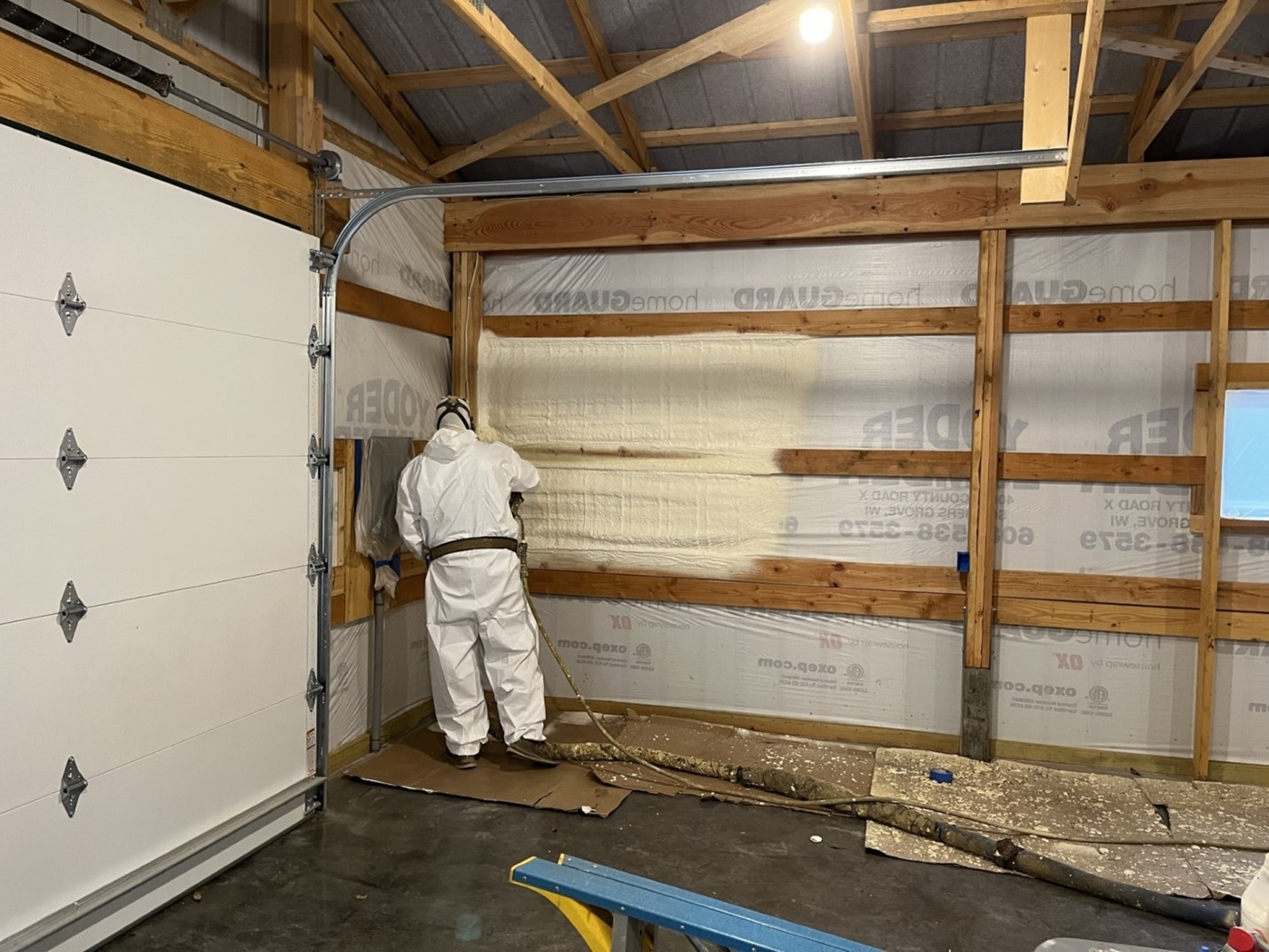
Best Practice for Closing and Insulating 2×10 Headers Reader DAVE in VIROQUA writes: “Best practice for closing and insulating 2×10 headers. My pole barn has building wrap then closed cell spray foamed walls. Ceiling not yet installed but want to use blown in fiberglass with vapor barrier. The spray foam on walls goes up to […]
Read moreSteel Posts, a Pole Barn Conversion, and Column Size
Posted by The Pole Barn Guru on 11/15/2023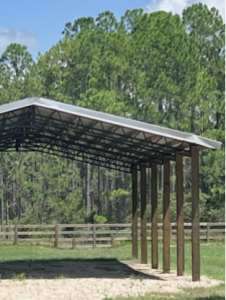
This week the Pole Barn Guru answers reader questions about the use of steel posts for a lean-to, converting an existing pole barn with an open wall into a one-bedroom tiny home, and columns for a post frame remodel and addition. DEAR POLE BARN GURU: I’m building a lean to up against my 40′ high […]
Read moreRafter Size, Lean-to on Slab, and “Barndominium?”
Posted by The Pole Barn Guru on 11/08/2023
This Wednesday the Pole Barn Guru tackles questions regarding rafter size for a lean-to addition, adding a Lean-to to an existing building on a monolithic slab, and “the difference between a pole barn home and a barndominium?” DEAR POLE BARN GURU: I am building a lean-to on an existing pole barn. It is 32′ long […]
Read more- Categories: Pole Barn Homes, Pole Barn Questions, Pole Barn Design, Building Styles and Designs, Constructing a Pole Building, Barndominium, Pole Barn Planning, Concrete, Footings, Columns
- Tags: Barndominium, Lean-to, Post Frame Home, Slab, Pole Barn Home, Monolithic Slab, Rafter, Rafter Size
- No comments
Pole Barn Pricing, Idaho, and a Pole Barn Addition Moisture
Posted by The Pole Barn Guru on 11/01/2023
This week the Pole Barn Guru pricing of a pole barn with a link to a full blog regarding costs of various sizes, whether or not Hansen Buildings ships kits to Idaho- YES! and moisture control on a new post frame addition. DEAR POLE BARN GURU: Quick question 30′ x 40/50′ x 14′ high Garage. […]
Read more- Categories: Pole Barn Planning, Ventilation, Rebuilding Structures, Building Interior, Insulation, Pole Barn Questions, Pole Barn Heating, Pole Barn Design, Roofing Materials, Constructing a Pole Building, Pole Building How To Guides
- Tags: Idaho, Ship To Idaho, Pole Barns In Idaho, Condensation Control, Pole Barn Costs, Post Frame Addition, Moisture Control, Pole Barn Pricing
- No comments
Lots of Bad Advice for Retrofitting Roof Insulation
Posted by The Pole Barn Guru on 10/26/2023
Lots of Bad Advice for Retrofitting Roof Insulation Reader DAVE in GALES CREEK writes: “I’m desperate, or I wouldn’t be bugging you with this. We have a 38×48 pole barn / shop with concrete pad that was on our property when we bought it. There are 4 sections between trusses, and one of those has […]
Read morePost Frame Footings, Delivery Limitations, and Foundation Types
Posted by The Pole Barn Guru on 10/25/2023
This Wednesday the Pole Barn Guru addresses reader questions about common gable post frame footings, weight limitations for a building delivery and the possible solutions, and what types of foundations Hansen Buildings can design for in Weld County Colorado. DEAR POLE BARN GURU: What is a common gable post footing compared to a main truss […]
Read more- Categories: Pole Barn Questions, Pole Barn Design, Building Department, Pole Barn holes, Constructing a Pole Building, Pole Building How To Guides, Pole Barn Planning, Trusses, Concrete, Footings, Building Interior, Columns
- Tags: Foundations, Crawl Space, Slab On Grade, Column Footings, Post Frame Footings, Footing Thickness, Materials Deliveries, Materials Weight, Jobsite Restrictions
- No comments
Residential Pole Barn Foundation With Clay Soil
Posted by The Pole Barn Guru on 10/24/2023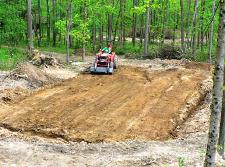
Best Residential Pole Barn Foundation with Clay Soil and High Water Table Reader BOB in MOUNT PLEASANT writes: “What would be the best type of pole barn foundation for ground that is primarily clay, and has a water table that is generally as shallow as 24″? We are looking to build a residential pole barn […]
Read more- Categories: Pole Barn Questions, About The Pole Barn Guru, Building Department, Constructing a Pole Building, Pole Barn Planning, Building Drainage, Professional Engineer, Barndominium
- Tags: High Water Table, Silt, Sandy Clay Loam, Clay Loam, Silty Clay Loam, Sandy Clay, Silty Clay, Geotechnical Reports, Geotechnical Engineer, Clay Soil
- No comments
How to Cut Shed Rafters
Posted by The Pole Barn Guru on 10/17/2023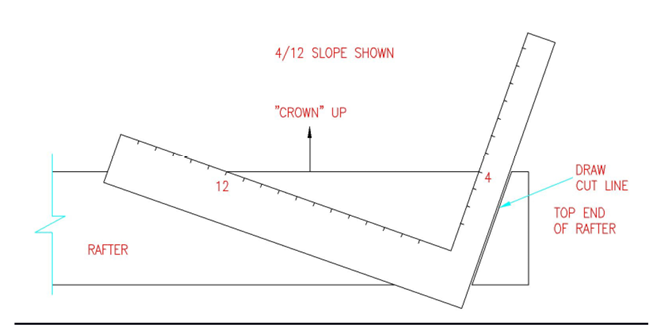
How to Cut Shed Rafters Reader MICHAEL in MILACA writes: “Building a Loafing type pole shed, I have a question how to cut the rafters? I am building a 24 x90 loafing shed and I am using a 1-3/4″ x 24″ wide x 28 foot long LVL for the rafters. I do I figure the […]
Read more- Categories: Pole Barn Questions, Pole Building How To Guides, Sheds
- Tags: Grid Barn, Rafters, Rafter Crown, Rafter Slope
- No comments
Clip-Lock Standing Seam, Adding a Ceiling, and Knee Brace Issues
Posted by The Pole Barn Guru on 10/11/2023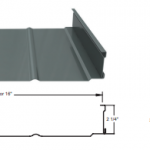
This week Mike the Pole Barn Guru answers reader questions about replacing roofing with clip-lock standing seam and what the PBG recommends in the scenario, creating a wood shop in an existing structure and wondering if ceiling weight can be held, the possibility of removing knee braces in order to install a ceiling. DEAR POLE […]
Read more- Categories: Rebuilding Structures, Building Interior, Professional Engineer, Pole Barn Questions, Pole Barn Design, Roofing Materials, Constructing a Pole Building, Pole Barn Planning, Pole Buildings History, Trusses
- Tags: Knee Braces, Ceiling Load Trusses, Ceiling Joists, Standing Seam Roofing, Standing Seam, Roof Load, Clip-lock Standing Seam
- No comments
How To Vent An Attic Below A Lean-To Porch
Posted by The Pole Barn Guru on 10/10/2023
How to Vent Attic Below a Lean-To Porch Long time reader JON in SPRINGDALE writes: “Hi Mike, long time reader. Thanks for the info you provide. These questions come from your home town area. I was talking to my local building department and attic ventilation came up. He said that using a ridge vent and […]
Read moreHow to Frame an Overhead Door Opening
Posted by The Pole Barn Guru on 10/05/2023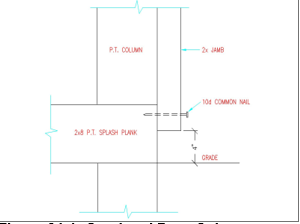
How to Frame an Overhead Door Opening Reader DAVID in SPURGEON asks: “How to frame in an opening for a 10 foot by 10 foot overhead door?” This except from Hansen Pole Buildings’ Construction Manual should get you going: Chapter 24: Overhead Door Openings Most Common Mistakes: Column(s) next to door turned the wrong direction. […]
Read moreTermite Barriers and Wind Speed, Hidden Fasteners, and Truss Modifications
Posted by The Pole Barn Guru on 10/04/2023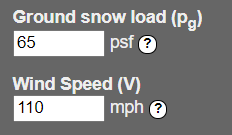
This week the Pole Barn Guru tackles reader questions about termites that can destroy treated lumber in an area wind 80mph winds, if one can install a roof with hidden fasteners over trusses or if it needs an underlayment, and the possibility of modifying a truss chord in order to accommodate a overhead door operator. […]
Read more- Categories: Rebuilding Structures, Building Interior, Budget, Lumber, Columns, Pole Barn Questions, Fasteners, Pole Barn Design, Roofing Materials, Pole Barn Planning, Pole Barn Homes, Pole Barn Structure, Trusses, Footings
- Tags: ACQ Treated Lumber, Standing Seam Roofing, Hidden Fasteners, Truss Modification, Wind Speed, Treated Columns, Osb Under Steel, Termites, Vult Wind Speed
- No comments
How to Prevent Existing 6×6 Columns From Future Settling and Rotting
Posted by The Pole Barn Guru on 10/03/2023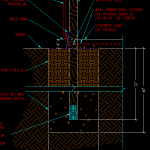
How to Prevent Existing 6×6 to Prevent Future Settling and Rotting Reader BARRY in FREDERICKTOWN writes: “I recently acquired some property with an existing pole barn “house” on it. It is an unfinished 20’x30′ room with corrugated steel siding, a trussed, steel covered roof and several doors and windows. It was built with a raised […]
Read more- Categories: Barndominium, Footings, Budget, Columns, Pole Barn Homes, Pole Barn holes, Pole Barn Questions, Post Frame Home, Pole Barn Planning, Pole Barn Structure, Concrete
- Tags: Temporary Bracing, Galvanized Rebar, Brown Rot Fungi, Rebar, Premature Post Decay, Hairpin Rebar, Premix Concrete, Silicone Caulking
- No comments
A 100×100 Pole Building, Shingles to Steel, and Double-Bubble
Posted by The Pole Barn Guru on 09/27/2023
This week the Pole Barn Guru answers reader questions about the possibility of a 100′ x 100′ pole building, the consideration of switching from asphalt shingles to steel roofing, and if one can reuse the “double-bubble” when replacing roof steel. DEAR POLE BARN GURU: Can I build a 100 ft X 100 ft. pole building? […]
Read more- Categories: Trusses, Insulation, Ventilation, Pole Barn Questions, Alternate Siding, Pole Barn Design, Building Styles and Designs, Building Interior, Roofing Materials, Columns, Constructing a Pole Building, Pole Barn Planning
- Tags: A1V, Pole Building Span, Steel Roof, Interior Columns, Asphalt Shingles, Condensation Control, Double Bubble, Double Bubble Radiant Barrier
- 2 comments
Does 24 Gauge Steel Make Sense?
Posted by The Pole Barn Guru on 09/26/2023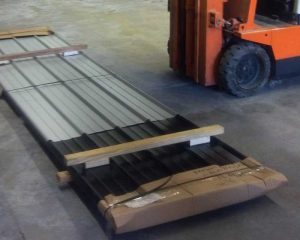
Does 24 Gauge Steel Make Sense? Reader TED in INDIANAPOLIS writes: “In terms of longevity, long term resistance to weather damage and price difference, does a painted AZ50 galvalume R-panel with PBR-leg in 24 gauge (min. .0239″) make more sense than a 26 gauge panel?” Mike the Pole Barn Guru answers: In all reality, even […]
Read moreAdding a Slab, Code Requirements, and Getting Started
Posted by The Pole Barn Guru on 09/20/2023
Today’s Ask the Guru takes on reader questions about adding a slab to a pole barn with a dirt floor, and how that might transfer pressure to the columns, whether or not Hansen Buildings packages meet “2018 International Building Code and all codes adopted by Pennsylvania for commercial construction,” and landowners looking to get started […]
Read more- Categories: Pole Barn Design, Building Styles and Designs, Pole Building How To Guides, Concrete, Footings, Professional Engineer, Uncategorized, Columns, Pole Barn Questions
- Tags: 2018 IBC, Concrete To Pole Barn, Concrete To Columns, Getting Starting, Building Codes, Concrete Slab, Pole Barn Planning
- No comments
Bugged by Bugs
Posted by The Pole Barn Guru on 09/14/2023
Bugged By Bugs Reader FRANK in ARVA, ONTARIO writes: “I am actually in Ontario. How to keep bugs from getting behind the steel wall siding voids in the area left behind where the ribs are? Interior is finished with vapor barrier/batt insulation/osb. Exterior has steel “barn” siding and Tyvek wrap underneath. Z flash at bottom […]
Read more- Categories: Insulation, Pole Barn Questions, Pole Barn Planning, Pole Barn Structure
- Tags: Inside Closures, Asian Beetles, Wall Siding, Building Wrap, Z Flashing, Bug Seal, Tyvek
- No comments
Additional Guidance, Steel Trusses, and Kit Inclusions
Posted by The Pole Barn Guru on 09/13/2023
This Wednesday the Pole Barn Guru answers reader questions about guidance of adding to an existing structure, the practical use of light steel trusses for a pole barn home, what components are included in a Hansen Pole Building kit. DEAR POLE BARN GURU: If purchasing a kit from Hansen with installation instructions. Assuming it’s a […]
Read more- Categories: Trusses, Building Interior, Professional Engineer, Pole Barn Questions, Pole Barn Design, Constructing a Pole Building, Barndominium, Pole Building How To Guides, floorplans, Pole Barn Planning
- Tags: Steel Trusses, Engineered Building Plans, Post Frame Home, Post Frame Addition, Technical Support
- 2 comments
Kind Words and Questions From a Future Client
Posted by The Pole Barn Guru on 09/12/2023
Kind Words and Questions From a Future Client Reader and future client CHRISTINA in HAWLEY writes: “Firstly, I’m not going to lie. It was YOU (Guru) that kept me more interested in doing business with your company than with others. Even more so than Pioneer Pole Barns here by me and that’s who everyone goes […]
Read more- Categories: Roofing Materials, Pole Barn Homes, Constructing a Pole Building, Pole Building How To Guides, Post Frame Home, Pole Barn Planning, Pole Barn Structure, Building Contractor, Concrete, Insulation, Budget, Pole Barn Questions, About The Pole Barn Guru
- Tags: Condenstop, Porch, Fair Market Value, Post Fame Building, Building Contractor, Hansen Construction Manual, Shed, Dripstop
- 2 comments
Bracing Site-Built Trusses for Lateral Loads
Posted by The Pole Barn Guru on 09/07/2023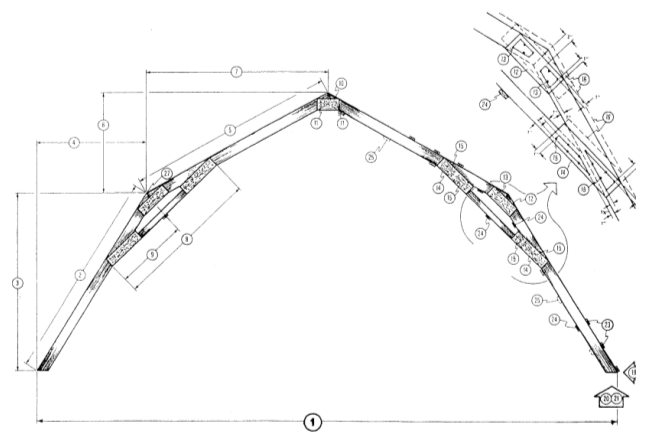
Bracing Site-Built Trusses For Lateral Loads Reader in SHINER writes: “I am building a gambrel style barn, 30×80, in two directions, in plan view, it looks like a cross. I am building the trusses based on an LSU publication, giving sizes of structural members, etc… I have built several structures before, not a gambrel style […]
Read more- Categories: Pole Barn Questions, Pole Barn Design, Building Department, Pole Barn Structure, Trusses, Lofts, Barndominium
- Tags: Gambrel Trusses, LSU Publication, LSU Agricultural Center, Midwest Plan Service, United States Department Of Agriculture, Design Roof Loads, Construction Codes, Wind Loads
- No comments
Eave Light Replacement, Base Drip Edge Height, and Two-Hour Fire Wall Design
Posted by The Pole Barn Guru on 09/06/2023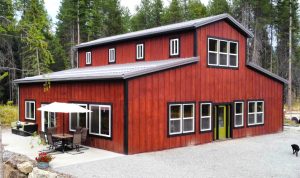
This week the Pole Barn Guru answers reader questions about eave light panel replacement for panels used for solar warming, base drip edge height related to concrete height, and drawing for two-hour fire wall design. DEAR POLE BARN GURU: I have a south wall on shed built 40 years ago which was set up for […]
Read more- Categories: Professional Engineer, Pole Barn Questions, Pole Barn Design, Pole Building How To Guides, Pole Barn Planning, Pole Building Siding, Concrete, Alternate Siding
- Tags: Drip Edge, Eave Light Panels, Solar Warming, Eave Light, Base Drip Edge, Base Drip Edge Height, Fire Wall, Two-hour Fire Wall, Fire Wall Design
- No comments
Post Frame Possibilities, Engineer Sealed Plans in Canada, and Horse Barn Apartment
Posted by The Pole Barn Guru on 08/30/2023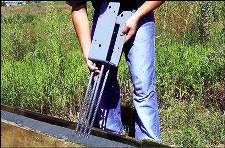
This Wednesday the Pole Barn Guru tackles reader questions about the possibilities of post frame wall height with columns atop a concrete wall, interpreting client needs into engineer sealed drawings, and the scope of a barn to accommodate horses on the main level and an apartment above. DEAR POLE BARN GURU: Could I build tall […]
Read more- Categories: Pole Barn Questions, Horse Riding Arena, Pole Barn Design, Building Styles and Designs, Pole Barn Planning, Pole Barn Apartments, Concrete, Footings, Barndominium, floorplans, Building Interior, Professional Engineer, Columns, Lofts
- Tags: Living Above Horse Barn, Post Brackets, Engineer Sealed Plans, Brackets, Horse Barn, Engineer Drawings, Post Frame Possibilities, Post Frame Wall Height, Horse Barn And House
- No comments
Can I Draw Up My Own Building Plans and Have an Engineer Stamp Them?
Posted by The Pole Barn Guru on 08/29/2023
Can I Draw Up My Own Building Plans and Have an Engineer Stamp Them? This became a rather heated topic in a recent social media discussion. Question posed was could an individual draw their own post-frame building plans, take them to an engineer, and have the engineer stamp them. A professional engineer’s role in signing […]
Read moreConditioning and Insulating a Shop/House in Spokane (Climate Zone 5B)
Posted by The Pole Barn Guru on 08/24/2023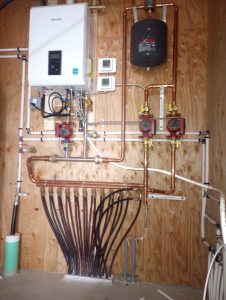
Conditioning and Insulating a Shop/House in Spokane (Climate Zone 5B) My Social Media friend TYLER in SPOKANE writes: “Hello Mr. Guru, I am planning to build a 48′ x 60′ post frame shop with a 48’x20′ finished living space inside and the remaining to be insulated and climate controlled shop space. I’m planning for 14′ […]
Read more- Categories: Building Interior, Lofts, Pole Barn Heating, Insulation, Pole Barn Questions, Shouse, Pole Barn Planning, Shouse
- Tags: Bookshelf Girts, Heated Slabs Of Concrete, Blow-in R-60 Insulation, Geothermal, Radiant Outfitters, Raised Heel Roof Trusses, Vapor Barrier, Unfaced Rockwool Batts, Housewrap, Climate Zone 5B
- No comments
Insulation/Envelope, Egress Window in Gable, and Ribbed Steel Testing
Posted by The Pole Barn Guru on 08/23/2023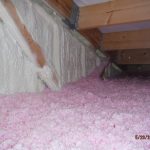
Today’s Ask the Guru tackles reader questions about how to best insulate/envelope a pole barn shop in AZ, if the Guru has “an engineered work around for gable ends so I could replace the vent with an egress window,” and trying to find out if pole barn ribbed siding is tested under NFPA275 to be […]
Read more- Categories: Ventilation, Windows, Insulation, Building Interior, Pole Barn Questions, Professional Engineer, Pole Barn Design, Pole Barn Heating, Building Styles and Designs, Constructing a Pole Building, Pole Building How To Guides, Pole Barn Planning, Pole Building Siding
- Tags: Egress Window, NFPA 275, Fire Retardant Steel, UL 790, Adding Insulation, Fire Retardant, Climate Zone 3A, Envelope, Insulation, Building Envelope, Gable End Egress
- No comments
Retrofitting for an Interior Workshop
Posted by The Pole Barn Guru on 08/15/2023
Retrofitting for an Interior Workshop Loyal reader LAURI in NORTH BRANCH writes: “Thank you ahead of time for your generous gift of answering these questions. I love your blog. I have a 40 x 60 pole barn and doing an interior workshop of 25 x 40. Exterior walls (only in workshop area) have no vapor […]
Read moreEngineering an Open Pavilion
Posted by The Pole Barn Guru on 08/10/2023
Engineering an Open Pavilion Professional Engineer KEN in AIRVILLE writes: “Working on engineering a post frame equipment open pavilion 28×48. Only has 2 posts on the front wall and big ass flat girder for a header. See attached plans. I have done them all different ways before I a structural engineer who grew up at […]
Read more- Categories: Pole Barn Questions, Pole Barn Design, About The Pole Barn Guru, Pole Building How To Guides, Pole Barn Planning, Professional Engineer
- Tags: Embedded Posts, UC-4B, Professional Registered Engineer, Prefabricated Wood Truss, Sturdi-walls Plus Brackets, Mono Trusses, Building Plans, Knee Braces
- No comments
Pier Insulation, Hold Up Distances, and Site Prep
Posted by The Pole Barn Guru on 08/09/2023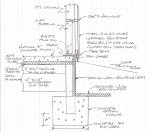
This week the Pole Barn Guru answers reader questions about insulating around outside of post piers, the hold-up distance of any non-treated lumber or wall sheathing, and if laying gravel prior to drilling and setting columns would be best order of building. DEAR POLE BARN GURU: Kind of a 2 parter. I am trenching 4′ […]
Read more- Categories: Pole Building How To Guides, Pole Barn Planning, Pole Building Siding, Concrete, Footings, Alternate Siding, Building Drainage, Columns, Lumber, Insulation, Pole Barn Questions
- Tags: Foundation Insulation, Building Site Prep, Level Build Site, Insulated Piers, OSB Hold Up, Non-treated Lumber, OSB, Alternative Siding, Gravel Pad
- No comments
Builder Placed no Vapor Barrier Between Purlins and Roof Steel
Posted by The Pole Barn Guru on 08/08/2023
Builder Placed no Vapor Barrier Between Purlins and Roof Steel Almost client ALEX in CLINTON writes: “I recently had a pole barn home built and after we moved in we discovered our roof does not have any form of vapor barrier, just metal right on top of the purlins. Our contractor stated the entire attic […]
Read moreCan I Purchase Just Plans?
Posted by The Pole Barn Guru on 08/03/2023
Can I Purchase Just Plans? writes: “I live in NC, and love the building pictured on your website–can I purchase just the plans? I’m attaching the picture for reference, and thank you so much for your time & assistance!” Mike the Pole Barn Guru responds: Thank you for your kind words in regards to this […]
Read moreRoof Replacement, the next Steps, and Hurricane Codes
Posted by The Pole Barn Guru on 08/02/2023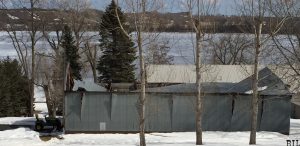
This week the Pole Barn Guru answers reader questions about replacement of a roof damaged from snow loads, gravel and concrete steps, and what measures are taken in Florida to prepare for hurricanes. DEAR POLE BARN GURU: We have a 24’Wx52’L pole barn in Northern California and the 2022 winter snow load compromised the roof […]
Read more- Categories: Building Interior, Pole Barn Questions, Roofing Materials, Professional Engineer, Constructing a Pole Building, Pole Barn Planning, Pole Barn Structure, Building Contractor, Concrete, Rebuilding Structures
- Tags: Roof Replacement, Snow Loads, Hurricane, Concrete Steps, Pole Barn Floor, Rebuild, Florida Codes
- No comments
Help, I am Not a Building Contractor
Posted by The Pole Barn Guru on 07/27/2023
Help, I am Not a Contractor Potential client JERRY in MONETA writes: “Kit would do us no good as I’m not a contractor and these structures certainly don’t come with labor. Being a kit would be no better than its actual builder how does one go about finding a reputable contractor for Hansen pole buildings?” […]
Read moreRoof Truss Costs, Moisture Barriers, and Integrated Condensation Control
Posted by The Pole Barn Guru on 07/26/2023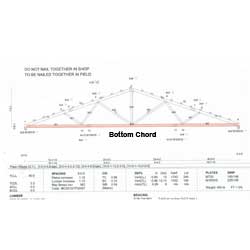
This Wednesday the Pole Barn Guru addresses reader questions about “the most cost effective length to procure, transport and install of a Post Frame Roof Truss 4/12 Pitch; 36′, 40′ or 50′?” a suitable moisture barrier for a shed, and Integrated condensation controls. DEAR POLE BARN GURU: Typically, what is the most cost effective length […]
Read moreLime Screen Floor
Posted by The Pole Barn Guru on 07/25/2023
Long time readers know I learn brand new things every single day. Here is today’s learning experience for me. Client JASON in LAWLER wrote to Hansen Pole Buildings’ Designer Mason: “Mason the project number that I was looking at is 20-1006F the only thing is that I want a lean to on both sides and […]
Read moreTruss Notch Locations and Heel Height
Posted by The Pole Barn Guru on 07/20/2023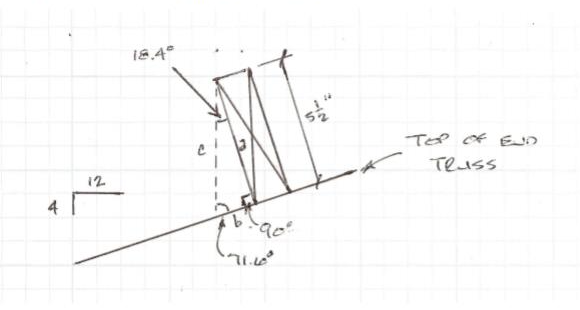
Truss Notch Locations and Heel Height vs. Purlin Dimensions on Overhang End Hansen Pole Buildings’ DIY clients BENJAMIN and COURTNEY in DEER LODGE write: “Hello, I’m trying to understand the difference of a quarter inch between my end wall overhang purlins and my heel heights. My interior truss has a heel of 19 3/8” and […]
Read moreAttic Space, Cost Effective Size, and Column Sizing
Posted by The Pole Barn Guru on 07/19/2023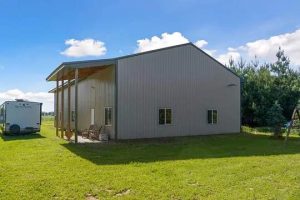
This week the Pole barn Guru answers reader questions regarding a 6ft attic space over a 30×44 pole barn, the most “cost effective” method to build, and the point at which a post increased from a 6×6 to a 6×8. DEAR POLE BARN GURU: We want a decent-height (a bit over 6ft) attic space in […]
Read more- Categories: Pole Building How To Guides, Post Frame Home, Trusses, Barndominium, Building Interior, floorplans, Professional Engineer, Lumber, Columns, Pole Barn Questions, Pole Barn Design, Building Styles and Designs, Constructing a Pole Building
- Tags: Column Size, Attic Space, Second Floor, Bonus Room, Pole Barn Basement, Floor Trusses, Post Size, Cost Effective Design Solution
- 1 comments
Thinking Stick Frame Rather Than Post Frame
Posted by The Pole Barn Guru on 07/13/2023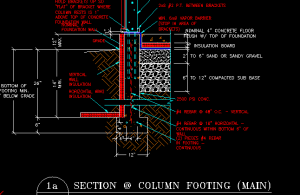
Thinking Stick Frame Rather Than Post Frame Reader BRAD writes:“Real question…I’ve been doing lots of reading and love this site. I am building a 40x60x14 this spring. I originally thought I was going to go pole barn and now I am thinking stick frame. Reason….1. I am going to have insulated concrete foundation with in […]
Read more- Categories: Trusses, Concrete, Pole Barn Questions, Columns, Pole Building How To Guides, Pole Barn Heating, Pole Barn Planning, Pole Barn Structure
- Tags: Purlins, Osb Sheathing, Pole Barn Truss Spacing, Closed Cell Spray Foam, Truss Spacing, Stick Frame, Insulation, Lumber Framing, Pole Barn
- No comments
Average Cost in WA State, Garage with Dwelling Unit, and Combo Girts
Posted by The Pole Barn Guru on 07/12/2023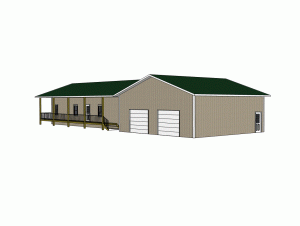
This Wednesday the Pole Barn Guru addresses reader questions about the average cost of “a 1200 sf 2 bed 1 bath 1 carport 1 small porch for a contractor in WA state?” If a person can build one structure for a garage with a dwelling unit, and if it would be beneficial to install commercial […]
Read more- Categories: Post Frame Home, Pole Barn Design, Barndominium, Building Styles and Designs, Constructing a Pole Building, Shouse, Pole Building How To Guides, Pole Barn Planning, Building Interior, RV Storage, Pole Barn Questions
- Tags: Shouse, Post Frame Costs, Average Costs Of Post Frame, Girts, Barndominium, Post Frame House
- No comments
Why Not a 2×6 Bookshelf Girt on a 4×6 Column?
Posted by The Pole Barn Guru on 07/11/2023
Why Not a 2×6 Bookshelf Girt on a 4×6 Column? Client TROY in MONROE COUNTY writes: “It was my understanding that 4×6 posts were used, so a 2×6 girt could be mounted flush on the inside of the building and extend 1.5” beyond the post at the outside of the building. Why can’t exterior and […]
Read moreLooking for Advice on Insulating My Pole Barn Walls
Posted by The Pole Barn Guru on 07/06/2023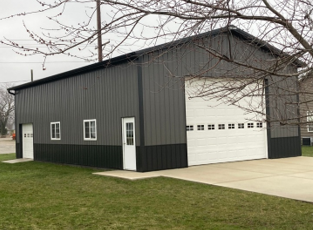
Looking for Advice on Insulating My Pole Barn Walls MATTHEW in CENTRAL ILLINOIS writes: “Hello! I am a member of the Facebook pole barns and buildings page and see your post with advice often. I honor your opinions. I am wondering if you can help me out. I have a 30×48 pole barn in central […]
Read moreWall Height, What’s Included? and Drill Set Bracket Usage
Posted by The Pole Barn Guru on 07/05/2023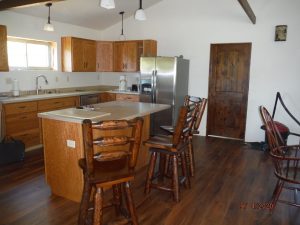
Today the Pole Barn Guru answers reader questions about customizing the wall height to best “utilize sheet goods” on interior walls, what Hansen includes in a pole barn kit, and the practicality of using a drill set bracket for columns into an existing slab. DEAR POLE BARN GURU: Once I save up the funds, I […]
Read more- Categories: Pole Barn Structure, Concrete, Footings, Rebuilding Structures, Building Interior, Pole Barn Questions, Budget, Pole Barn Design, Columns, Building Styles and Designs, Pole Building How To Guides, Barndominium
- Tags: Drill Set Brackets, Pole Building Kit, Wall Height, Eave Height, Drywall Length, Post Frame Kit, Existing Slab
- 2 comments
Wide and Tall, Building on Slope, and a Condensation Issue
Posted by The Pole Barn Guru on 06/28/2023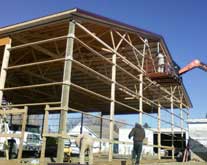
This Wednesday the Pole Barn Guru tackles reader questions about the potential wide and tall a pole building can be designed, if a pole building can be building on a slope, and how to mitigate condensation in an existing ‘horse barn’ with an open metal roof. DEAR POLE BARN GURU: How wide and tall can […]
Read more- Categories: Constructing a Pole Building, Pole Building How To Guides, Pole Barn Planning, Pole Barn Structure, Trusses, Ventilation, Building Drainage, Insulation, Building Interior, Pole Barn Questions, Roofing Materials, Horse Riding Arena
- Tags: Sloped Site, Pole Building Width, Pole Building Truss Span, Build On Slope, Condensation, Uneven Slope Site, Horse Barn Moisture, Pole Building Height
- No comments
What Building Code Applies to Post Frame Construction?
Posted by The Pole Barn Guru on 06/22/2023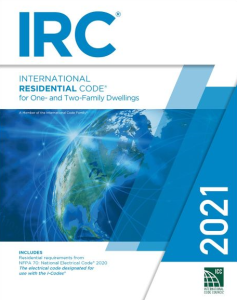
What Building Code Applies to Post Frame Construction? Being a Plans Examiner in a Building Department would have to be one amongst this planet’s toughest jobs. Besides having to listen to clients who have their own ideas about how things should be built, there are volumes upon volumes of Building Code books and referenced texts. […]
Read moreThrough Screw Steel Roof Leaks
Posted by The Pole Barn Guru on 06/20/2023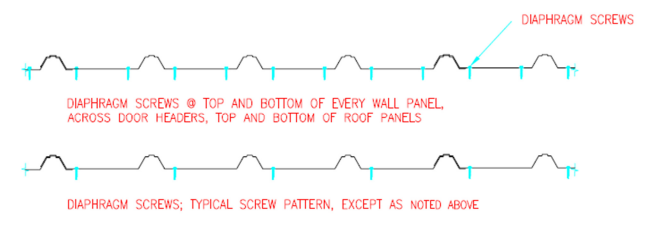
Through Screw Steel Roof Leaks Reader DEBRA in KERSEY writes: “20 years ago my husband Jim and I bought a 40×60 pole barn and it’s been wonderful except for the leaks in the roof. After reading some of your online articles about roof leaks, I wanted to get in touch with you and see if […]
Read moreFoundation Requirements, Stem Walls, and Building on Slab
Posted by The Pole Barn Guru on 06/14/2023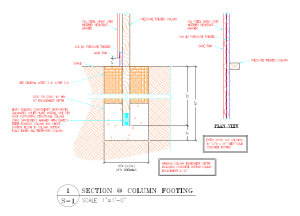
This week the Pole Barn Guru answers reader questions about the type of foundation and uplift requirements there is for and RV cover and “what not,” building a home on a stem wall or with crawl space, and pluming for a building built on slab. DEAR POLE BARN GURU: For a 24 x40 x12 pole […]
Read more- Categories: Professional Engineer, Pole Barn Questions, Columns, Pole Barn Design, Building Styles and Designs, Constructing a Pole Building, Pole Barn Planning, Post Frame Home, Barndominium, Concrete, floorplans, Footings, Building Interior
- Tags: Post Frame Stem Wall, Concrete On Grade, Building Uplift, Uplift, Crawl Space, Wet Set Brackets, Post Frame Plumbing, Post Frame Design Loads, Pole Barn Foundation
- No comments
Exactly Identical and 20% Less
Posted by The Pole Barn Guru on 06/13/2023
Exactly Identical and 20% Less There is always someone willing to sacrifice quality and/or service to get to a lower price. I have seen it over and over again for decades now. Price shoppers, or deal hunters, seem to be most interested in the lowest price. Unlike value shoppers who are willing to pay more […]
Read more2018 IRC Attic Ventilation Requirements
Posted by The Pole Barn Guru on 06/08/2023
2018 IRC Attic Ventilation Requirements Reader SCOTT in MINNESOTA writes: “I read a couple of articles on your website and was hoping you could answer a question or give me some insight on venting my shop building, It is pole barn construction with 24” vented soffits and a ridge vent. The original foam/screen closures on […]
Read more- Categories: Pole Barn Questions, Pole Barn Structure, Ventilation
- Tags: Screening, Ventilation, IRC, Vapor Retarder, Net Free Ventilation Area, NFVA
- No comments
Skillion Roofs
Posted by The Pole Barn Guru on 06/01/2023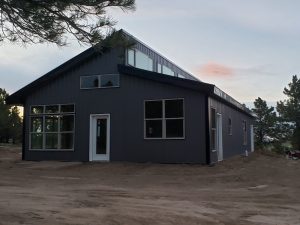
Skillion Roof Question Reader WELLS in AIKEN writes: “I am building a 20′ x 24′ pole barn studio with a skillion roof. What size roof rafter to span the 20′ without any sagging? 2 x 8 or 2 x 10 or a more engineered rafter. I do not want any supporting poles on the interior […]
Read more- Categories: Pole Barn Questions, Pole Barn Structure, Trusses, Sheds, single slope, Barndominium
- Tags: Skillion Roofs, Mono-slope, High Pitch Roof, Lean-to Shed, Barndominium, Shed Roof
- 3 comments
Engineer Drawings, Build on a Basement, and an ADU
Posted by The Pole Barn Guru on 05/24/2023
This week the Pole Barn Guru addresses reader questions about engineering drawings for a house– from a building inspector in Michigan, whether or not a post frame structure can be mounted on a basement, and if an ADU (accessory dwelling unit) can be constructed with post frame. DEAR POLE BARN GURU: I am looking for […]
Read more- Categories: Pole Barn Planning, Pole Barn Structure, Concrete, Professional Engineer, Pole Barn Homes, Barndominium, Pole Barn Questions, Building Styles and Designs, Building Department
- Tags: Accessory Dwelling Unit, Engineering, Post Frame Home, Engineer Drawings, Post Frame Over Basement, ADU
- No comments
Adding a New Lean-to
Posted by The Pole Barn Guru on 05/23/2023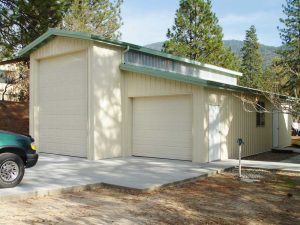
Adding a Lean-To Shed on an Existing Pole Barn Reader SAM in CANNON FALLS writes: “Hello I am looking to add a lean-to to the side of my pole building on the eave side. I was looking to use a mono truss at with a 2/12 pitch and 8′ to the bottom of the truss/ […]
Read morePool Insulation, Span Tables for Floor Joists, and Post Brackets
Posted by The Pole Barn Guru on 05/17/2023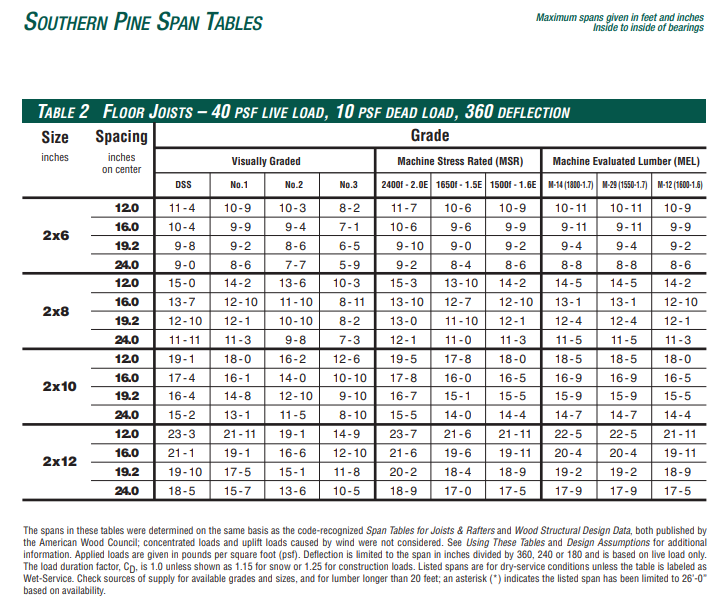
Today the Pole barn Guru addresses reader questions about the use of 2″ Dow Styrofoam sheets to help insulate and above ground pool, advice for a structurally sound 20×40 room with a loft in a building, and if post can be set onto a cinderblock wall. DEAR POLE BARN GURU: I live in Minnesota and […]
Read moreStructural Framing, the Cost of a Building, and “Base Supports”
Posted by The Pole Barn Guru on 05/10/2023
This week the Pole Barn Guru answers questions from a Project Architect about the structural framing of a Hansen building, the cost of building plans with engineering, and if the Pole Barn Guru has advice for “base supports” for a wood floor in a Tube Canopy. DEAR POLE BARN GURU: I am a Project Architect […]
Read more- Categories: Pole Barn Questions, Columns, Pole Barn Design, Post Frame Home, Constructing a Pole Building, Pole Building How To Guides, Pole Barn Structure, Steel Roofing & Siding, Trusses, Lumber, Professional Engineer
- Tags: Project Engineer, Structural Framing, Tube Canopy, Design Loads, Sealed Plans, Engineered Plans
- No comments
Converting a Traditional Framing Plan to Post-Frame
Posted by The Pole Barn Guru on 05/09/2023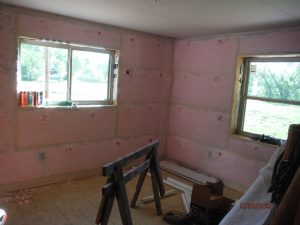
Converting a Traditional Framing Plan to Post-Frame Hansen Pole Buildings’ client SHAYNA in PHILADELPHIA writes: “Hello, I am looking to convert my traditional; framing plan to post-frame framing to get my walls up quicker. I would like to know what requirements need to be followed. The information I already have is that it’s best for […]
Read moreTornado Safety, Garage Additions, and Utilities in Post Frame
Posted by The Pole Barn Guru on 05/03/2023
This week the Pole Barn Guru answers reader questions about the safety of a pole barn in the event of a tornado, whether a new post frame garage can be added to an existing home, and the standards to run utility wires and pipes through posts. DEAR POLE BARN GURU: How safe are pole barn […]
Read more- Categories: Columns, Pole Barn Questions, Post Frame Home, Pole Barn Design, Building Styles and Designs, Constructing a Pole Building, Pole Building How To Guides, Pole Barn Planning, Pole Barn Structure, Pole Building Siding, Vinyl Siding
- Tags: Wind Speed, Alternative Siding, Post Frame Addition, Tornado Safety, EF4 Wind, Water Lines, Post Frame Wiring, Post Frame Water Pipes
- 2 comments
Attic Trusses for Post Frame Construction
Posted by The Pole Barn Guru on 05/02/2023
Attic Trusses for Post Frame Construction Reader RICK in LEWISTON writes: “I’m researching post frame construction as I’d like to build a 28×40 shop this summer. We really need storage and I’d like to use attic trusses for the area it offers. I’m a little confused as to how the full length header is attached […]
Read more- Categories: Constructing a Pole Building, Pole Barn Planning, Trusses, Pole Barn Questions
- Tags:
- No comments
Condensation Challenge, Adding a Garage Door, and Barn Movers
Posted by The Pole Barn Guru on 04/26/2023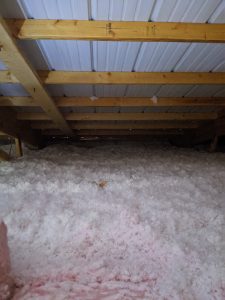
This week the Pole Barn Guru answers reader questions about likely condensation challenges with a closed envelope in coastal South Carolina, an addition of a 16′ wide garage door to an existing building, and if the Guru knows any pole barn movers in central Illinois. DEAR POLE BARN GURU: I want to keep my building […]
Read more- Categories: Constructing a Pole Building, Overhead Doors, Pole Building How To Guides, Pole Barn Planning, Pole Building Doors, Ventilation, Rebuilding Structures, Building Interior, Insulation, Professional Engineer, Pole Barn Questions, Pole Barn Design, Pole Barn Heating
- Tags: Closed Cell Spray Foam, Moisture Control, Condensation, Closed Envelope, Overhead Garage Door, Garage Door, Pole Barn Movers, Moving A Pole Barn
- No comments
Loft in a Weld Up Steel Building
Posted by The Pole Barn Guru on 04/25/2023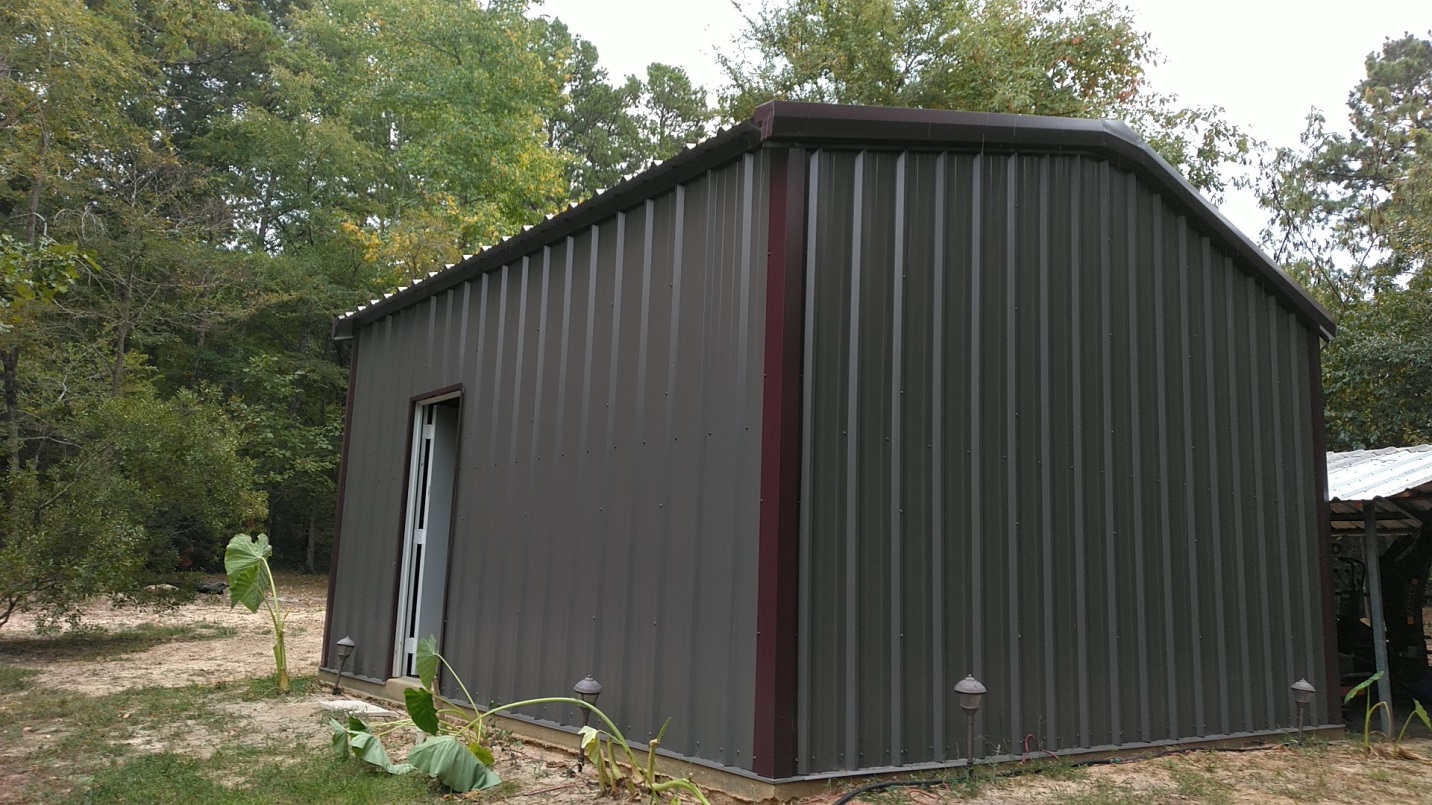
Loft in a Weld Up Steel Building Reader CINDY in TYLER writes: “I am constructing the interior of a welded metal house that’s 20x18x12. I am trying to figure out how to add a loft. The building framing is constructed of I-beams and the walls have 2 rows of heavy 8” C-channel per wall, Though […]
Read moreAn Alternative to a Very Flat Roof Extension
Posted by The Pole Barn Guru on 04/20/2023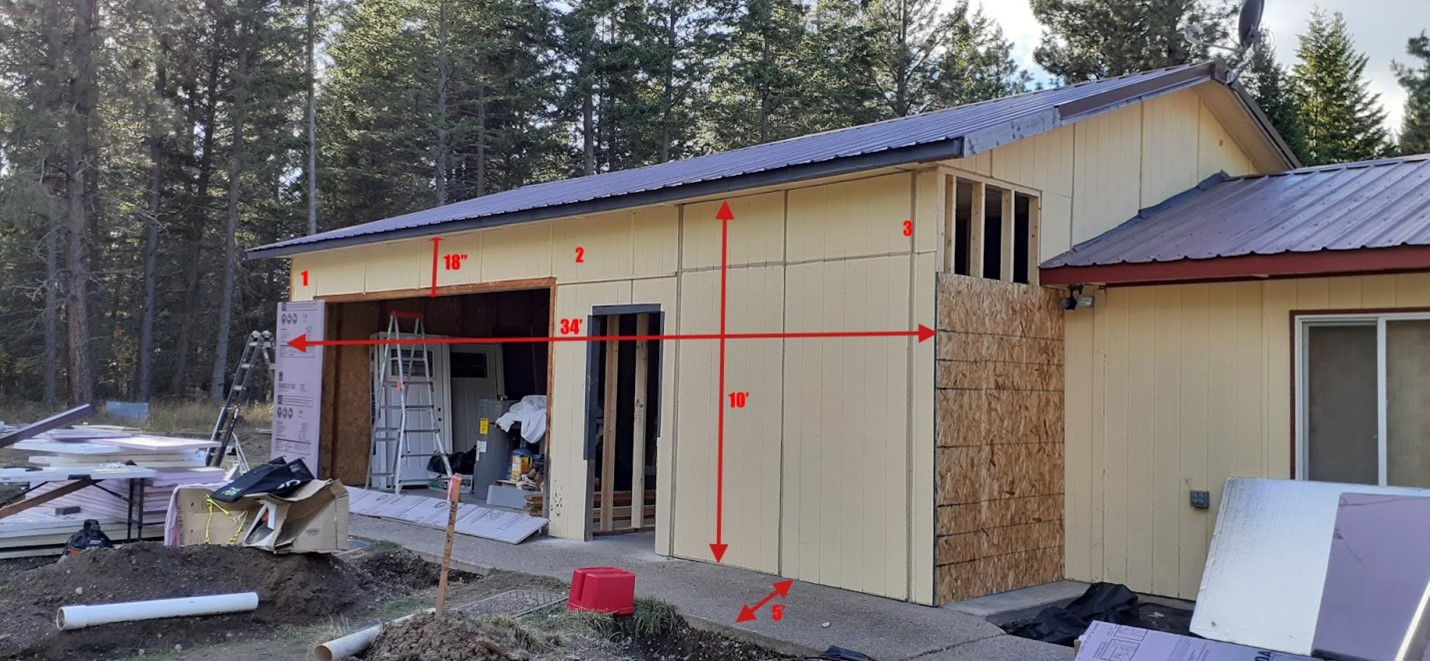
An Alternative to a Very Flat Roof Extension Reader BOB in SANDPOINT writes: “Hello we want to add a patio / work on car / whatever, extension off the front of an existing shop with a metal roof – joining the existing metal roof with the metal roof of the extension with a sort of […]
Read moreEndwall Overhangs, Foundation Insulation, and Sloping Ground
Posted by The Pole Barn Guru on 04/19/2023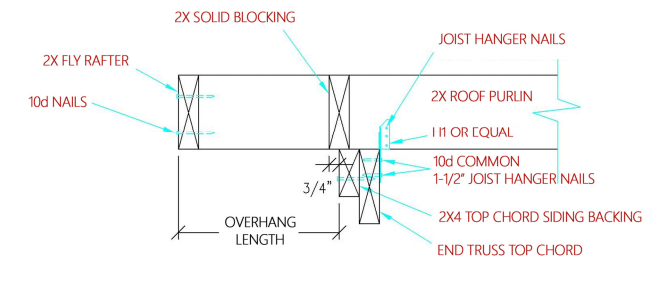
This Wednesday the Pole Barn Guru answers reader questions about setting trusses on a Hansen Building with endwall overhangs, a solution for an insulation question, and the possibility of building on steep sloping ground with some exposed columns. DEAR POLE BARN GURU: Are all trusses set at the same height are the end trusses lower […]
Read more- Categories: Constructing a Pole Building, Pole Building How To Guides, Pole Barn Planning, Pole Barn Structure, Post Frame Home, Trusses, Insulation, Concrete, Pole Barn Questions, Footings, Pole Barn Design, Columns
- Tags: Endwall Overhangs, Sloping Site, Stem Wall, Trusses, Stilt Construction, Insulation, Foundation Insulation, Sloped Ground, Truss Installation
- No comments
Post Frame Bank Barns
Posted by The Pole Barn Guru on 04/18/2023
TERESA in BEDFORD writes: “Can you build a pole barn in a bank barn style?” Mike the Pole Barn Guru answers: A bank barn is a style of barn noted for its accessibility, at ground level, on two separate levels. Often built into hill sides or banks, upper and lower floors could be accessed from […]
Read moreCode Official Questions Post Frame Slab Edge Insulation
Posted by The Pole Barn Guru on 04/13/2023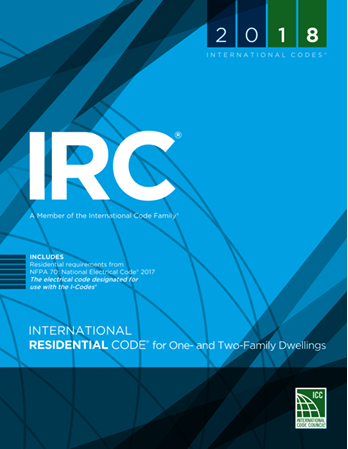
Code Official Questions Post Frame Slab Edge Insulation Code Official MATT in PIERRE writes: “As a code official, I have approved pole barns for storage/garage use. they have not been conditioned. a new person wants to build one as a residence, how do the slab edges typically get treated? Would they need to extend to […]
Read more- Categories: Insulation, Pole Barn Questions, Building Department, Pole Barn Planning
- Tags:
- No comments
HOA Restrictions, Plans Only Option (sorry, no) and Site Prep
Posted by The Pole Barn Guru on 04/12/2023
This week the Pole Barn Guru addresses reader questions about the possibility of adding a brick exterior to a pole building to satisfy HOA restrictions, if Hansen provides a sealed plans only option so a reader can reuse parts of current building, and geotechnical concerns about site prep and dirt for post frame construction. DEAR […]
Read more- Categories: Pole Barn Design, Pole Building How To Guides, Pole Barn Planning, Pole Barn Structure, Pole Building Siding, Footings, Alternate Siding, Rebuilding Structures, Professional Engineer, Pole Barn Questions
- Tags: Blueprints, Plans, HOA Regulations, Site Prep, Engineer Sealed Plans, Geotechnical Study, Dirt Work, Brick Siding, HOA
- No comments
Installers, Clear Span Timber Frame, and Raising Existing Building
Posted by The Pole Barn Guru on 04/05/2023
This Wednesday the Pole Barn Guru answers reader questions about installers in Detroit, how wide of a clear span a timber frame building can be built, and if one can raise the height of an existing building. DEAR POLE BARN GURU: Do you install and/or can you recommend installers in Detroit? Thanks! MARIANNE in DETROIT DEAR […]
Read more- Categories: Professional Engineer, Columns, Pole Barn Questions, Pole Barn Design, Constructing a Pole Building, Pole Barn Planning, Pole Barn Structure, Building Contractor, Trusses, Rebuilding Structures
- Tags: Clear Span Building, Lift Building, Post Frame Builders, Installers, Post Frame Contractors, Clear Span Timber Frame, Raise Structure, Lengthen Columns
- No comments
Adding a Pool, Gambrel for Processing, and Square Footage
Posted by The Pole Barn Guru on 03/29/2023
This week Mike the Pole Barn Guru discusses reader questions about the practicality of adding a pool to an existing pole barn, if the trusses in a gambrel might hold the load of a deer while processing, and what square footage might give the best “bang for the bunk?” DEAR POLE BARN GURU: I am […]
Read more- Categories: Pole Barn Planning, Pole Barn Structure, Trusses, Rebuilding Structures, Budget, Insulation, Columns, Pole Barn Questions, Building Styles and Designs, Gambrel, Constructing a Pole Building, Pole Building How To Guides
- Tags: Adding A Pool, Truss Load, Square Footage, Price Per Square Foot, Gambrel, Ceiling Loads, Pool
- No comments
Doggie Day Care
Posted by The Pole Barn Guru on 03/28/2023
Hi Guru, I Need Your Guidance Reader CHRISTINA in MILFORD writes: “Hi guru, I need your guidance. I am looking to build a 30x135x14 commercial building for dog daycare. I have no experience in building/ordering a pole barn and want to get it right. Bullet points: I need 4000 sq ft. broken down: 3000 for […]
Read moreStud Walls Between Post-Frame Columns for Alternative Sidings
Posted by The Pole Barn Guru on 03/23/2023
Stud Walls Between Post-Frame Columns for Alternative Sidings? Reader JAKE brings up an interesting question: “Hello! I was looking at the blog for a question I had about wall girts for post frame buildings… I was wondering that if a form of siding is installed on the building other than sheet metal, needing wall sheathing, […]
Read more




