Category Archives: Barndominium
Free Home Milled Lumber
Posted by The Pole Barn Guru on 02/12/2026
Every few years it seems there arises a need for young (remember I am only 60+ years young) men to head into forests and become loggers. I have been there personally – there is just something manly about hacking down some snags with a chain saw! Myself, there is a sudden rush when a tree […]
Read moreMoisture Buildup in Post Frame Walls
Posted by The Pole Barn Guru on 02/10/2026
Moisture Buildup in Post Frame Walls Reader TOM in MONTROSE writes: “Hi, In the summer of 2025 I build a post frame building (40x72x16) located in MN, 8ft o.c. (on center) post spacing, trusses 4ft o.c. w/14 inch heal height, 24 inch overhangs (plenty of ventilation for the attic). I then placed vertical 2×6 studs […]
Read moreRemediating Pole Barn Sliding Door Frost Heaves
Posted by The Pole Barn Guru on 02/05/2026
Remediating Pole Barn Sliding Door Frost Heaves Reader MARK in MARINE ON ST. CROIX writes: “Poll barn door two 12 foot slider’s how to prevent frost heave s can’t open or close do I dig out under them and pour concrete or put 2 inch styrofoam any ideas?” Harris Hyman, P.E. wrote this in a […]
Read more- Categories: Pole Barn Structure, Pole Building Doors, Concrete, Footings, Building Drainage, Professional Engineer, Pole Barn Design, Sliding Doors, Building Overhangs, Barndominium, Pole Barn Planning
- Tags: Frost Line, Sliding Door Frost Heaves, Frost Heave Prevention, Frost Heave, Post Frame Frost Heave, Ice Lense, Slope Ground Water, Gutters
- No comments
A Post Frame Addition, High Wind Loads, and Ceiling Insulation
Posted by The Pole Barn Guru on 02/04/2026
This week clients “Ask the Guru” advice on adding a 16×16 post frame on to an existing structure, if Hansen can design for a 180mph wind load, and advice on ceiling insulation. DEAR POLE BARN GURU: I live in a tiny house and would like more space. Adding on a 16 x 16 foot room […]
Read more- Categories: Barndominium, Constructing a Pole Building, Building Interior, Pole Barn Homes, Pole Barn Heating, Insulation, Post Frame Home, Pole Barn Questions, Pole Barn Design
- Tags: Rock Wool Batts, Wind Load, Addition To Stick Built, Ventilation, Gulf Coast Wind, 18mph Windload, Attic Insulation, Blown In Fiberglass Insulation, Post Frame Addition
- No comments
Waste Planning Considerations During Post-Frame Building Site Preparation and Construction
Posted by The Pole Barn Guru on 02/03/2026
Waste Planning Considerations During Post-Frame Building Site Preparation and Construction Post-frame building projects are often viewed as operationally efficient by design. Reduced foundation requirements, streamlined framing, and flexible layouts make them attractive across agricultural, commercial, and light industrial uses. However, waste planning during site preparation and construction is frequently underestimated, even though it plays a […]
Read moreCeiling Joists and Hangers, Erecting Structures Bought, and Floor Trusses
Posted by The Pole Barn Guru on 01/28/2026
This Wednesday readers “ask the Guru” for advise regarding the adequacy of ceiling joists and hangers, if Hansen Buildings will “actually build the structure” you buy, and the use of I-beams for a raised wooden floor. DEAR POLE BARN GURU: Good morning, I have been installing ceiling joists. I am using 2 x 6 SPF […]
Read more- Categories: Pole Barn Design, Building Contractor, Trusses, Barndominium, Concrete, floorplans, Building Interior, Budget, Lofts, Lumber, Pole Barn Heating, Pole Barn Questions
- Tags: Floor Trusses, Ceiling Joists, Ceiling Load, Builders, I-beam, Building Erectors, Raised Wood Floors, Joist Hangers
- No comments
Closed Cell Spray Foam, Building Kit Materials, and an Apartment Design
Posted by The Pole Barn Guru on 01/21/2026
This week the Pole barn Guru answers reader questions about the use of closed cell spray foam on the roof line of a metal building, what materials are included in a Hansen Pole Building kit, and an inquiry about the types of structures Hansen Buildings will design, such as an apartment. DEAR POLE BARN GURU: […]
Read more- Categories: Budget, Insulation, Commercial Buildings, Pole Barn Questions, Pole Barn Apartments, Pole Barn Design, Building Styles and Designs, Roofing Materials, Barndominium, Pole Barn Planning, floorplans, Trusses, Building Interior
- Tags: Materials Kit, Closed Cell Spray Foam, Insulation, Four-plex Apartment, Post Frame Apartment, Spray Foam
- No comments
Pole Barns Verses Red Iron Steel
Posted by The Pole Barn Guru on 01/20/2026
Pole Barns Verses Red Iron Steel Reader PAUL in GEORGETOWN writes: “What advantages or disadvantages are there between your pole barns versus the red iron steel barns? The end use is living space and shop.” Here are some thoughts comparing our fully engineered post frame buildings to red iron (PEMBs – Pre-engineered Metal Buildings): A […]
Read more- Categories: Trusses, Professional Engineer, Barndominium, Pole Barn Questions, Pole Barn Design, Constructing a Pole Building, Pole Barn Planning, Pole Barn Structure
- Tags: Engineered Structural Building System, Post Frame Construction, Pre-engineered Metal Buildings, PEMBS, Red Iron Steel Buildings, Red Iron Building Advantages, Post Frame Advantages, Post Frame Vs Red Iron
- No comments
An Insulation Retrofit, Adding Soffit, and a Fan Pricing Question
Posted by The Pole Barn Guru on 01/14/2026
This week the Pole Barn guru answers reader questions about an insulation retrofit for a 72×36 pole barn with no ridge or eave vents, if one can add soffit the an existing building with no overhangs, and if the Guru has any pricing knowledge for a fan and heater to hang from a ceiling. DEAR […]
Read more- Categories: Pole Barn Design, Pole Barn Heating, Building Overhangs, Barndominium, Pole Barn Planning, Ventilation, Rebuilding Structures, Uncategorized, Building Interior, Insulation, Budget, Pole Barn Questions
- Tags: Insulation Retrofit, Insulation, Adding Soffit, Soffit, Ceiling Fans Pricing, Post Frame Insulation, Ceiling Heater, Overhangs
- No comments
The “Rat Guard,” Erecting Buildings, and Aftermarket Wainscot
Posted by The Pole Barn Guru on 01/07/2026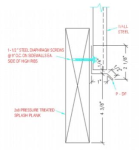
Today’s “ask the Guru” answers reader questions about the “rat guard” around the perimeter of slab, if Hansen Pole Building erects structures in the Portland area, and if we provide aftermarket wainscotting for an existing building. DEAR POLE BARN GURU: Hello, I’m curious about the 2×8 “rat guard” around perimeter of slab. Is it OK […]
Read more- Categories: Pole Barn Questions, Pole Barn Homes, Pole Barn Design, Pole Barn Planning, Barndominium, Steel Roofing & Siding, Building Contractor, Pole Building Siding, Alternate Siding
- Tags: Wainscotting, Slab, Rat Guard, Building Erecting, Building Components, Wainscot, Splash Plank, Contractors
- No comments
Barndominium Concrete Slab Insulation Boards
Posted by The Pole Barn Guru on 01/06/2026
Barndominium Concrete Slab Insulation Boards – XPS or EPS? Other than in Climate Zone’s 1 and 2 (think deep South), International Energy Conservation Code (IECC) requires perimeter and under slab continuous insulation for barndominiums. When it comes to concrete and insulation, contractors tend to be most familiar with extruded polystyrene (XPS). Yet, expanded polystyrene (EPS) […]
Read morePost Frame Barndominium Exterior Wall
Posted by The Pole Barn Guru on 01/01/2026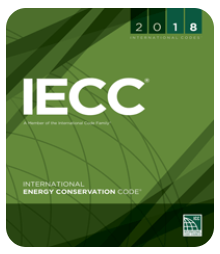
Post Frame Barndominium Exterior Wall Questions Reader IAN in RIDGWAY writes: “I am looking for help understanding a couple of exterior wall questions. My county is enforcing the 2018 IECC for energy efficiency. In my region this requires R-20 cavity + R-5 exterior wall assembly. From everything I’ve read, this means a continuous layer of […]
Read more- Categories: Pole Barn Questions, Pole Building How To Guides, Pole Barn Planning, Pole Building Siding, Post Frame Home, Lumber, Barndominium, Insulation, Shouse
- Tags: Copper Naphthenate Solution, Roxul, International Energy Conservation Code, 2018 IECC, BIBS Insulation, 1" Rigid Insulation, Post Frame Construction, Cuprinol #10, Unfaced Batt Insulation, Weather Resistant Barrier
- No comments
Converting Plans, Floor Truss Prices, and Bird Issues in Pole barn
Posted by The Pole Barn Guru on 12/31/2025
This Wednesday the Pole Barn Guru answers reader questions about converting conventional plans to “post beam frame,” pricing on floor trusses, and possible installation of metal ceiling to eliminate bird issues. DEAR POLE BARN GURU: I have a set of plans for a that were designed to be conventional built. Would you be able to […]
Read moreTruss Weight Capacity, Vaulted Ceilings, and Site Prep Advice
Posted by The Pole Barn Guru on 12/24/2025
This week’s “ask the Guru” tackles reader questions about the potential weight capacity of trusses with a ceiling liner, options in post frame for vaulted ceilings or exposed beams, and site prep advice for a 30×40 pole barn. DEAR POLE BARN GURU: I have a building with 8 ft on center trusses and 29 ga […]
Read more- Categories: Pole Barn Design, Building Styles and Designs, floorplans, Pole Barn Planning, Trusses, Building Interior, Pole Barn Homes, Lumber, Insulation, Pole Barn Questions, Barndominium
- Tags: Building Site Prep, Truss Weight Capacity, Insulation, Truss Liner Panel, Exposed Beam Ceiling, Site Prep, Vaulted Ceiling, Ceiling Liner
- No comments
Designing a Dream Barndominium Loft
Posted by The Pole Barn Guru on 12/23/2025
Designing a Dream Barndominium Loft Reader BRIAN in PETOSKY writes: “Hi Mike, Our building designer told me to email you my lofted floor question for our project. To avoid messing with truss-support floors, we were planning to build a full 26×60 main barn with scissor trusses the full length. Then on one end, we would […]
Read moreShingles on Roof, Ventilation, Vapor Barrier, and Insulating Existing Barn
Posted by The Pole Barn Guru on 12/17/2025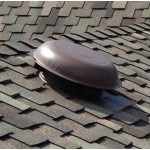
This week readers “ask the Guru” about reroofing a pole barn with shingles, ventilation or new roof, vapor barrier to insulate properly, and insulating an existing pole barn without spray foam. DEAR POLE BARN GURU: We have a pole barn it was purposely built to have an apartment upstairs; it originally was a stable below. […]
Read more- Categories: Pole Barn Questions, Ventilation, Pole Barn Design, Building Styles and Designs, Rebuilding Structures, Roofing Materials, Building Interior, Pole Barn Planning, Pole Barn Homes, Pole Barn Heating, Barndominium, Pole Building Siding, Insulation
- Tags: Post Frame Insulation, Ventilation, Vapor Barrier, Roof Leaks, Shingles, Steel Roof
- No comments
Exterior Materials and Sloped Site, Post Frame Education, and a Crawl Space
Posted by The Pole Barn Guru on 12/10/2025
This Wednesday the Pole Barn Guru answers reader questions about the types of exterior materials which can be chosen from, a foundation into a sloped site, an education in post frame to an unfamiliar reader, and building on a crawl space. DEAR POLE BARN GURU: I am thinking of getting one of your buildings for […]
Read more- Categories: Pole Barn Questions, Pole Barn Design, Post Frame Home, Building Styles and Designs, Constructing a Pole Building, Barndominium, Pole Barn Planning, Concrete, Footings, Building Interior, Budget, Columns
- Tags: Post Frame Foundation, Crawl Space, ICF, Sloped Build Site, Exterior Materials, Building On Slope, CMU, Block Walls
- No comments
In What Ways Does Hansen Pole Buildings Provide the Strongest Post Frame Building?
Posted by The Pole Barn Guru on 12/09/2025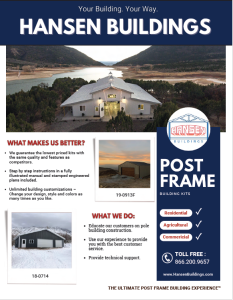
In What Ways Does Hansen Pole Buildings Provide the Strongest Post Frame Building? My curiosity got an upper hand on me this morning, so I asked AI Chat this very question. Here is what it responded with: “Hansen Pole Buildings stands out in the post-frame building industry for several reasons that contribute to the strength […]
Read more- Categories: Pole Barn Planning, Barndominium, Pole Barn Structure, Shouse, Building Colors, Trusses, Powder Coated Screws, Pole Barn Design, Budget, Pole Building Comparisons, Building Styles and Designs, Constructing a Pole Building, Pole Building How To Guides, Pole Barn Homes
- Tags: Strongest Post Frame Buildings, Superior Materials, Structural Integrity, Lumber Quatlity, Customized Post Frame Buildings, Engineered Plans, Hansen Pole Buildings, Double Truss System
- No comments
Insulating a Ceiling, Vapor Barriers, and Steel Gauges
Posted by The Pole Barn Guru on 12/03/2025
This week’s Ask the Guru answers reader questions about insulating a open bay with no ceiling, use of a vapor barrier on steel ceiling with blown in insulation, and a question about what gauge metal we use at Hansen Pole Buildings. DEAR POLE BARN GURU: I built one of your barns (project 24-0503F). It’s 36 […]
Read more- Categories: Constructing a Pole Building, Pole Barn Planning, Pole Building Siding, Insulation, Pole Barn Homes, Pole Barn Questions, Pole Barn Heating, Pole Barn Design, Barndominium, Building Styles and Designs, Building Overhangs
- Tags: Post Frame Steel Gauge, Insulation, Vapor Barrier, Post Frame Design, Rockwool
- No comments
Pole Barn Construction Issue
Posted by The Pole Barn Guru on 12/02/2025
Pole Barn Construction Issue Disclaimer – this is NOT a Hansen Pole Building Reader ETHAN writes: “Hello. I’m wondering if you could help me with a pole barn construction issue. I had a pole barn constructed and the builder installed a damaged piece of metal siding on the peak of the gable end.” His plan […]
Read moreReplacing Rebar in Concrete Slabs on Grade?? Or not??
Posted by The Pole Barn Guru on 11/18/2025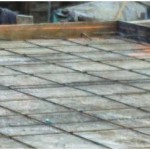
Replacing Rebar in Concrete Slabs on Grade?? Or not?? Hansen Pole Buildings client JOSH writes: “I am wondering if I can substitute the #3 rebar 16″ O.C. for fiber concrete with a higher PSI rated mix for the 6″ cement floor? If so, would I be able to get a letter from your engineer stating […]
Read moreSealing Gaps, a Moisture Problem, and Girt/Columns/Wiring advice
Posted by The Pole Barn Guru on 11/12/2025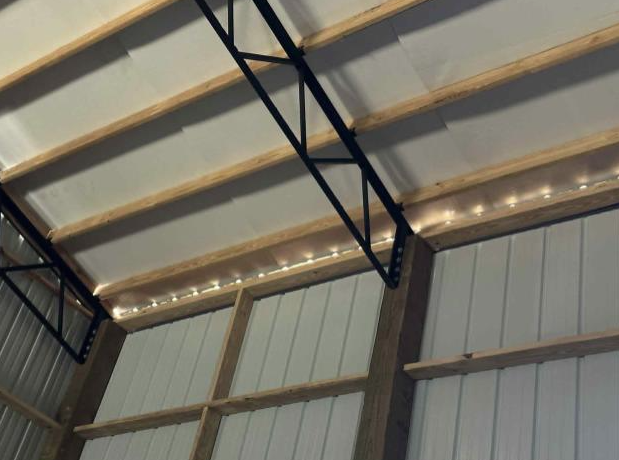
This Wednesday the Pole Barn Guru answers reader questions about how to best seal gaps at wall tops and a roll-up coil door, creating a moisture problem, and advice for girts, columns, and wiring. DEAR POLE BARN GURU: What can I do to seal these gaps? We live in the garage and it’s getting cold […]
Read more- Categories: Insulation, Pole Barn Questions, Building Interior, Pole Barn Design, Columns, Building Overhangs, Constructing a Pole Building, Pole Barn Planning, Pole Barn Homes, Pole Barn Heating, Barndominium, Ventilation, floorplans, Lumber
- Tags: Purlins, Sealing Gaps, EmSeal Expandable Closures, Post Frame Wirng, Vented Closures, Column Spacing, Insulation, Condensation, Ventilation, Closures, Girts, Seals
- No comments
Post Frame Building Doors-Coil or Sectional?
Posted by The Pole Barn Guru on 11/11/2025
Post Frame Building Doors – Coil or Sectional? In my 40 plus years of post frame buildings, I have provided tens of thousands of overhead steel sectional doors and not so many coil roll-up doors. Where we park our vehicles is pretty darn importantish for us Americans. Our garages and shops serve as a unique […]
Read more- Categories: Overhead Doors, Barndominium, Shouse, Pole Building Comparisons, Pole Barn Planning, Pole Building Doors
- Tags: Shops, Coiling Overhead Door, Overhead Door Insulation, Garages, Self Storage, Coil Overhead Door, Sectional Overhead Door, Post Frame Building, Rolling Steel Doors, Overhead Rolling Door
- No comments
Vapor Barrier, Adding Pole Barn Home, and How Many Bedrooms
Posted by The Pole Barn Guru on 11/05/2025
Today’s “Ask the Guru” answers reader questions about adding a vapor barrier between a ceiling and attic, adding a pole barn to a manufactured home, and how many bedrooms can fit into a barndominium. DEAR POLE BARN GURU: Hello, my concern/ question is vapor barrier between my steel ceiling and attic before insulation “fiberglass”. I […]
Read more- Categories: Pole Barn Questions, Professional Engineer, Pole Barn Design, Building Department, Pole Barn Homes, Constructing a Pole Building, Pole Barn Planning, Post Frame Home, Barndominium, Ventilation, floorplans, Building Interior, Insulation, Budget
- Tags: Floor Plans, Post Frame Home, Vapor Barrier, Post Frame Addition, Condensation, Ventilation, Post Frame Bedrooms
- No comments
Tight-grained Wood is More Resistant to Premature Decay
Posted by The Pole Barn Guru on 11/04/2025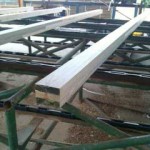
Tight-grained Wood is More Resistant to Premature Decay When Hansen Pole Buildings changed our business model in early 2024 to provide lumber from our wholesale distribution center, rather than outsourcing, it caused some unanticipated side benefits. Amongst our decisions was what to do about wind resisting, roof supporting columns. Previously, we had been at a […]
Read moreFull Foundation, Hurricane Proof, and Drill-Set Brackets on Slab
Posted by The Pole Barn Guru on 10/22/2025
This Wednesday the Pole Barn Guru answers reader questions about a village or township requiring you to put a full foundation in for a pole building, whether a pole building is “hurricane proof,” and the potential use of drill-set brackets to set 6×6 columns on an existing slab with thickened edge. DEAR POLE BARN GURU: […]
Read more- Categories: Footings, Columns, Uncategorized, Pole Barn holes, Lumber, Pole Barn Questions, Barndominium, Pole Barn Design, Pole Barn Planning, Pole Barn Structure, Concrete
- Tags: Post Frame Foundation, Embedded Columns, Drill Set Brackets, Hurricane Proof, Mono-slab, Foundation, Moment Bending Loads
- No comments
Understanding Steel Roofing and Siding Load Tables
Posted by The Pole Barn Guru on 10/21/2025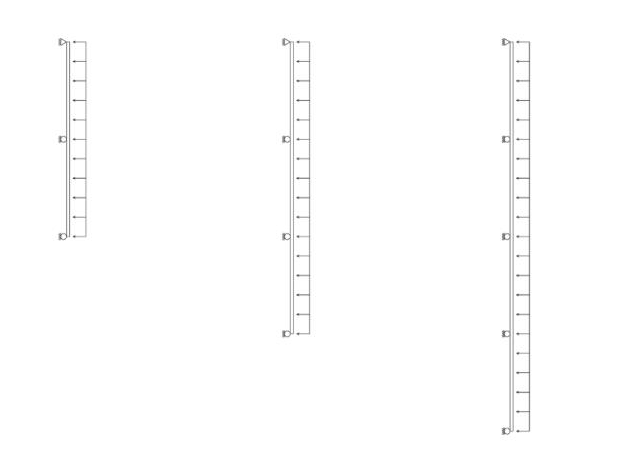
Understanding Steel Roofing and Siding Load Tables Posted by McElroy Metal ● Aug 15, 2024 8:00 AM Understanding Load Tables can feel complicated, especially if you’re not an engineer, but knowing the basics can help you make informed decisions about your building projects. Here, we’ll break down the key elements of load tables and clarify […]
Read moreAttic Ventilation – Where Hindsight is Always 20-20
Posted by The Pole Barn Guru on 10/16/2025
Attic Ventilation – Where Hindsight is Always 20-20 Reader CHRIS in TULSA writes: “Hello! I have a question about attic venting that I’m just not experienced enough to answer properly. I have a new 24’x’40’x12′ post frame building I’m currently working on finishing out (fiberglass insulation, walls, ceiling, etc.). My hindsight was bad and I […]
Read moreVapor Barriers, Post Longevity, and Spray Foam
Posted by The Pole Barn Guru on 10/15/2025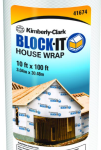
This Wednesday the Pole Barn Guru answers reader questions about the need for a vapor barrier, the longevity of properly treated posts, and the better spray foam between open and closed cell. DEAR POLE BARN GURU: Hello Sir, hoping you can help answer a question I cannot get a straight answer on. Currently building a […]
Read more- Categories: Building Interior, Lumber, Columns, Insulation, Pole Barn Homes, Pole Barn Questions, Pole Barn Design, Roofing Materials, Pole Barn Planning, Barndominium, Ventilation
- Tags: Steel Roof Moisture Barrier, Moisture Barrier, UC-4B, Open Cell Spray Foam Insulation, Closed Cell Spray Foam Insulation, Vapor Barrier, Spray Foam, UC-4B Pressurem Preservative Treated Columns
- No comments
PermaColumn Foundation Investment
Posted by The Pole Barn Guru on 10/14/2025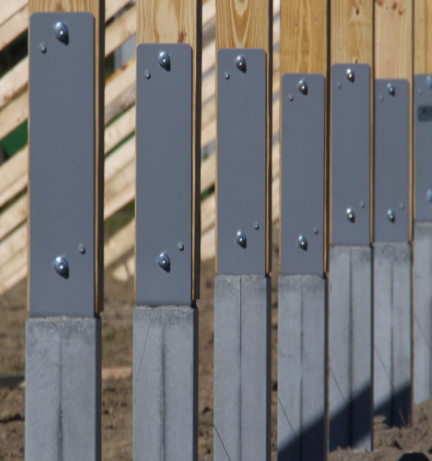
My good friend John used to own (among other things) Heartland Permacolumn. Six years ago, I borrowed this from his website: “Perma-Column products give you the ultimate price advantage. You simply cannot put up a building on a concrete foundation for less money.” Yet some may say, “They’re too expensive…” HOWEVER, the only people who ever […]
Read morePole Barn Plans With Clerestory Roofs
Posted by The Pole Barn Guru on 10/09/2025
Pole Barn Plans With Clerestory Roofs Reader BRENT in HUNTSVILLE writes: “Do you have any plans for pole barns with a Celestial Shed Roof? It seems like a great way to allow natural light into the building while being an aesthetic design.” By coincidence, I have a son named Brent! In architecture, a clerestory is […]
Read moreA Builder Area, Beefed Rafters, and Vapor Barrier
Posted by The Pole Barn Guru on 10/08/2025
This Wednesday readers “Ask the Guru” about Hansen having a builder in the area of Minot, ND, if an existing pole barn with 8′ column spacing can be converted into a residential space by “beefing up” rafters, and use of a vapor barrier in a residential post frame structure. DEAR POLE BARN GURU: I am […]
Read more- Categories: Ventilation, Lumber, Rebuilding Structures, Insulation, Building Interior, Pole Barn Questions, Professional Engineer, Building Overhangs, Building Department, Pole Barn Homes, Constructing a Pole Building, Pole Barn Planning, Barndominium, Trusses
- Tags: Builder Referral, Ventilation, Building Use Conversion, Builder, Post Frame Builder, Rafters, Vapor Barrier, Post Frame Residence
- No comments
Attic Space, Cost Effective Size, and Column Sizing
Posted by The Pole Barn Guru on 10/01/2025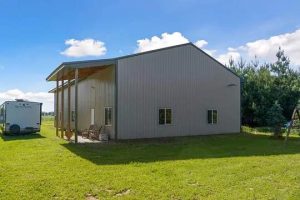
This week the Pole barn Guru answers reader questions regarding a 6ft attic space over a 30×44 pole barn, the most “cost effective” method to build, and the point at which a post increased from a 6×6 to a 6×8. DEAR POLE BARN GURU: We want a decent-height (a bit over 6ft) attic space in […]
Read more- Categories: Building Interior, floorplans, Professional Engineer, Lumber, Columns, Pole Barn Questions, Pole Barn Design, Building Styles and Designs, Constructing a Pole Building, Pole Building How To Guides, Post Frame Home, Trusses, Barndominium
- Tags: Pole Barn Basement, Floor Trusses, Post Size, Cost Effective Design Solution, Column Size, Attic Space, Second Floor, Bonus Room
- No comments
Change Orders in Contracts
Posted by The Pole Barn Guru on 09/30/2025
Disclaimer – this and subsequent articles on this subject are not intended to be legal advice, merely an example for discussions between you and your legal advisor. Please keep in mind, many of these terms are applicable towards post frame building kits and would require edits for cases where a builder is providing erection services […]
Read moreHeave Ho
Posted by The Pole Barn Guru on 09/25/2025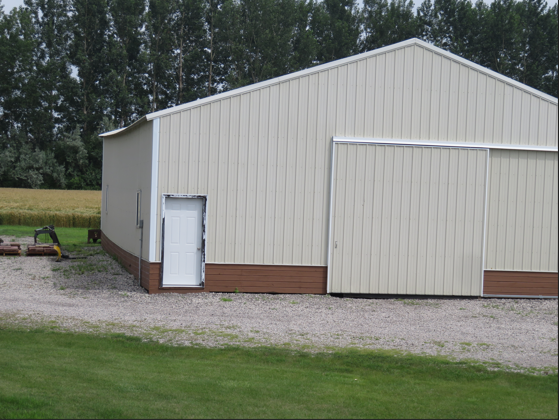
Heave Ho Reader TIM in HUNTER writes: “I have a pole building, dirt floor no concrete that has heaved up in one corner about 12 inches. I think the builder put Quick Crete in the hole of each posts. I realize it is caused by frost. The frost free hydrant located near the corner has […]
Read moreA Stick Built 2nd Floor, Steel Profiles & Gauges, and Heating an Old Metal Garage
Posted by The Pole Barn Guru on 09/24/2025
This Wednesday the Pole Barn Guru answers reader questions about the possibility of adding a stick built 2nd floor to a post frame structure, the what profile and gauge steel is available for metal roofing and siding, and if an old metal garage can be moderately heated. DEAR POLE BARN GURU: My 20×24 will have […]
Read more- Categories: Lumber, Lofts, Insulation, Pole Barn Homes, Pole Barn Questions, Pole Barn Heating, Pole Barn Design, Barndominium, Constructing a Pole Building, Ventilation, Rebuilding Structures, Budget, Columns
- Tags: Closures, Housewrap, Stick Frame To Post Frame, Post Frame Design, Stick Frame Second Floor, Steel Roofing And Siding Profiles, Steel Gauges, Heating And Cooling Post Frame
- No comments
Effects of High Temperature on Glulaminated Columns
Posted by The Pole Barn Guru on 09/23/2025
Effects of High Temperature on Glulaminated Columns Long time readers have gotten accustomed to all sorts of interesting questions posed by Hansen Pole Buildings’ clients. Building Designer Rachel had a brand new one come up just this week: ”But what you don’t address, and what would be needed to convince me, are glue statistics. Humans […]
Read moreHELP I Didn’t Do Enough Research on Deflection
Posted by The Pole Barn Guru on 09/18/2025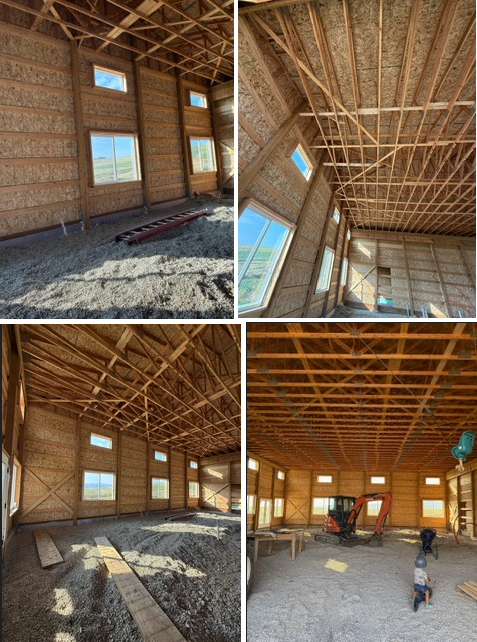
HELP I Didn’t Do Enough Research Reader JORDAN writes: “Unfortunately I didn’t do enough research before building a post frame building. I’m running into a lot of deflection on the gable end of a 48x72x16’ high building. I made my own laminated columns out of 4 ply 2×6 southern yellow pine and liquid nails. Unfortunately […]
Read morePerma-Columns, Posts, Trusses and Purlins, and Mono Truss Roof Venting
Posted by The Pole Barn Guru on 09/17/2025
This week the Pole Barn Guru answers reader questions about the value of Perma-Columns, setting of posts, trusses and purlins, and the proper way to vent a mono-truss lean-to roof. DEAR POLE BARN GURU: Are perma columns worth it? JOHN in TRUMANSBURG DEAR JOHN: When I built my own 8000 square foot finished post-frame barndominium, […]
Read more- Categories: Columns, Lumber, Sheds, Pole Barn Questions, Pole Barn Design, Workshop Buildings, Building Overhangs, Pole Barn Heating, Pole Barn Planning, Post Frame Home, Trusses, Barndominium, Ventilation, Building Interior
- Tags: Mono Truss Ventilation, Column Spacing, Post Spacing, Perma-columns, Wet Set Bracket, Ventilation, Quote, Post Frame Maintenance Building
- 1 comments
Understanding How to Size Rafters
Posted by The Pole Barn Guru on 09/16/2025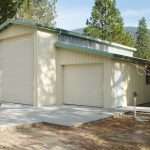
Understanding How to Size Rafters Reader ANDY in SHELBYVILLE writes: “I’m looking for an explanation on how to size a rafter on the side of an existing pole barn. The lean-to will be 12′ wide, 80′ long, ~10 height on the inside, pole barn post are 8′ spacing. I was planning on using 2×4 on […]
Read morePouring Wet Set Bracket Piers
Posted by The Pole Barn Guru on 09/11/2025
Pouring Wet Set Bracket Piers Reader SEAN in ANACORTES writes: “Hello, I am getting ready to pour concrete columns and set Perma-column brackets, and want to then set my posts so as to build first, then set the wire mesh, run my radiant tubing and then pour the slab for the home after I set […]
Read moreColumns in Clay Soil, a Maintenance Facility, and Post Rot
Posted by The Pole Barn Guru on 09/10/2025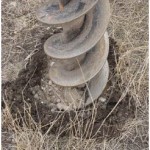
This week readers “Ask the Guru” to answer questions about setting columns on clay soil that has been saturated, a quote request for a maintenance facility, and protecting posts from rot. DEAR POLE BARN GURU: Hello, I am building a pole barn for cattle in the north TX area ( primarily clay soil). I have […]
Read more- Categories: Columns, Lumber, Pole Barn Questions, Barndominium, Building Department, Constructing a Pole Building, Pole Barn Planning, Concrete, Footings, Building Drainage, Budget
- Tags: Rubber Boot For Columns, Post Frame Building Quote, Post Rot, Clay Soil, Columns; Piers, Muddy Clay Soil, Column Settling In Clay, Quote, Post Protector
- No comments
Laminating 3 Trusses, a Quote on a Building Kit, and to Float Posts
Posted by The Pole Barn Guru on 08/27/2025
This Wednesday readers “ask the Guru” about the loads a 60ft three-ply truss could hold sitting on the ground, a quote on a new building kit, and to “float” posts when installing columns for a post frame building. DEAR POLE BARN GURU: By laminating 3 trusses together how much weight would it hold 60 ft […]
Read more- Categories: Post Frame Home, Pole Barn Questions, Barndominium, Pole Barn Design, Building Styles and Designs, Pole Barn Planning, Trusses, Concrete, Footings, Columns, Pole Barn Homes, Pole Barn holes
- Tags: Truss Span, Barndomimium Kits, Laminating 3 Trusses, Load Capacity, Post Float, Column Install
- No comments
Must Do’s for a Worry Free Barndominium
Posted by The Pole Barn Guru on 08/26/2025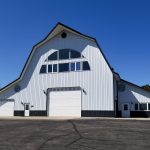
My Facebook friend RICK in MALDEN messaged me: “I have never built a building like this. I have seen many bad experiences with concrete, poor quality metal work and many more issues. I would just like to know if there is a list of things to make sure I get a quality home. I saw […]
Read more- Categories: Building Overhangs, Post Frame Home, Roofing Materials, Barndominium, Constructing a Pole Building, Shouse, Pole Barn Planning, Steel Roofing & Siding, Building Contractor, Ventilation, Insulation, Pole Barn Homes, Pole Barn Questions, About The Pole Barn Guru
- Tags: Building Site Prep, Roll In Shower, Curb Appeal, Walk-in Pantry, Bandominium, Overhangs, Slope Of Site, BIB Insulation, Integral Condensation Control, ADA Bathroom, Slab On Grade
- No comments
Compacted Gravel, Humidity Issues, and Wall Gaps
Posted by The Pole Barn Guru on 08/20/2025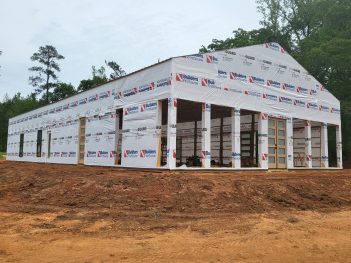
This week readers “Ask the Guru” about the typical amount of compacted gravel in a pole barn, humidity in a metal shed with spray foam, and a wall to ceiling gap recommendation. DEAR POLE BARN GURU: How much is the typical amount of compacted gravel in a pole barn structure? My objective is to park […]
Read moreHelp, I am Going Crazy! Building a Pole Barn House
Posted by The Pole Barn Guru on 08/19/2025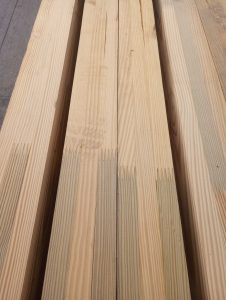
Help, I am Going Crazy! Reader DIRK in SPANISH FORK writes: “I am planning to build a pole barn house. I get so confused with the different methods of doing things and the pros and cons of each. I plan to pour concrete piers with a post bracket. Not sure if a 6×6 post or […]
Read moreFilling Gaps, Insulation Advice, and Use of Housewrap
Posted by The Pole Barn Guru on 08/13/2025
This Wednesday the Pole Barn Guru answers reader questions about filling some gaps in between concrete and columns, best insulation for a wall cavity and ceiling, and the best use of housewarp with 24″ spaced girts with insulation between. DEAR POLE BARN GURU: Hey boss! I have very recently purchased a home and it came […]
Read more- Categories: Ventilation, Pole Barn Heating, Barndominium, Building Drainage, Building Interior, Lumber, Budget, Insulation, Professional Engineer, Pole Barn Questions, Columns, Pole Barn Design, Pole Barn Homes
- Tags: Moisture Barrier, Concrete, Condensation Control, Rock Wool Insulation, House Wrap, Insulation, Commercial Girts
- 2 comments
Concern about a Grade Change and Column Length
Posted by The Pole Barn Guru on 08/12/2025
Concern about a Grade Change and Column Length DEAR POLE BARN GURU: I ordered a pole barn materials kit and received my designed plans and the materials list. My concern is the posts are 14′ and will the length be sufficient for a 10′ eave height that is to be built on a site that […]
Read more- Categories: Columns, Barndominium, Pole Barn Questions, Pole Barn Design, Pole Barn Planning, Footings
- Tags: Site Prep, Grade Change, Column Length, Post Frame Design
- 2 comments
Will My Minnesota Shouse Require Frost Footings?
Posted by The Pole Barn Guru on 08/05/2025
Will My Minnesota Shouse Require Frost Footings? Reader CHAD in JANESVILLE writes: “I am planning on building a shouse or barndominium some may call. I am doing 5″ cement with a heated floor throughout. My hope was not to bury any poles but to anchor them on top of the slap. Do you recommend front […]
Read more- Categories: Barndominium, Concrete, Shouse, Footings, Shouse, Professional Engineer, Pole Barn Homes, Pole Barn Questions, Post Frame Home, Pole Barn Planning
- Tags: Wet Set Brackets, Shouse, Insulation R Value, Concrete Piers, Frost Line, Barndominium, Post Frame House, Frost Protected Shallow Foundation
- No comments
How To Insulate My Barn
Posted by The Pole Barn Guru on 07/31/2025
How To Insulate My Barn Reader MIKE writes: “I had a couple of questions about a 36×48 barn I am insulating. 1) I have vented soffits with overhang on all four sides and the ridge cap has a porous foam between the ridge cap and metal. Is this breathable and is this sufficient. 2) I […]
Read moreBarn to Residence, Slab Thickness Changes, and Home from a Roof
Posted by The Pole Barn Guru on 07/30/2025
This week the Pole Barn Guru answers reader questions about differences in a barn to a residential structure, how to pour to a slab thickness change, and if a home can be built from an existing pole barn roof. DEAR POLE BARN GURU: What is the difference in building structure from a barn to a […]
Read more- Categories: Footings, Rebuilding Structures, Building Interior, Lumber, Budget, Pole Barn Questions, Professional Engineer, Pole Barn Design, Pole Barn Homes, Pole Building How To Guides, Post Frame Home, Pole Barn Planning, Barndominium
- Tags: Rebuild Pole Barn, Pole Barn Quote, Pole Barn To Residence, Construction Manual, Slab Thickness, Post Frame Quote, Concrete Thickness Change
- No comments
Pressure Preservative Treated Columns in Alkali Soils
Posted by The Pole Barn Guru on 07/29/2025
Pressure Preservative Treated Columns in Alkali Soils ERIC in PAHRUMP writes: “I have questions about the posts. In my quote it says the posts are direct buried. This concerns me due to the type of soil we have here in Pahrump, Nevada. The ground has a lot of alkali in it and will eat just […]
Read moreFinancing, Footing Diameters, and if the Kit is Move-In Ready
Posted by The Pole Barn Guru on 07/23/2025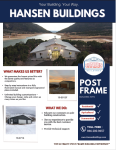
This week the Pole Barn Guru answers reader questions about a reliable financing source for a post frame home, what size footing would be required for a pole barn spanning 50′ and 6 x 6 laminated posts every 8′ and if the kit will be “move in ready.” DEAR POLE BARN GURU: I’m in need […]
Read more- Categories: Pole Barn Financing, Building Interior, Budget, Professional Engineer, Pole Barn Questions, Pole Barn Design, Columns, Building Styles and Designs, Pole Barn Homes, Building Department, Barndominium, Pole Building How To Guides, Shouse, Footings
- Tags: Post Frame Footings, Pole Barn Footings, Move In Ready, Weathered In, Footings, Pole Barn Financing, Post Frame Financing
- No comments
It’s a GREAT DAY at Hansen Pole Buildings!!
Posted by The Pole Barn Guru on 07/17/2025
It’s a GREAT DAY at Hansen Pole Buildings!! As Technical Director at Hansen Pole Buildings since our founding in 2002, it has always been my personal view we have no competitors, only others who try in vain to match up to what we deliver. We have clients, not customers. Customers buy a product with little […]
Read more- Categories: Pole Barn Design, Barndominium, Pole Building Comparisons, Constructing a Pole Building, Pole Building How To Guides, Pole Barn Planning, Budget, Professional Engineer
- Tags: Hansen Buildings Construction Manual, DIY Post Frame, Post Frame Reviews, Pole Barn Comparisons, Hansen Pole Buildings, The Ultimate Post Frame Building Experience
- No comments
Tongue and Groove Pine, Eight Foot Post Spacing, and Truss Drawings
Posted by The Pole Barn Guru on 07/16/2025
This week the Pole Barn Guru answers reader questions about the best method of adding tongue and groove pine to a vaulted ceiling, use of eight foot post spacing in quote, and truss drawings for metal trusses in Minnesota. DEAR POLE BARN GURU: I would like to have a vaulted ceiling in my 34’x30’ hobby […]
Read more- Categories: Pole Barn Questions, Pole Barn Design, Building Department, Barndominium, Roofing Materials, Pole Barn Structure, Trusses, Budget, Columns, Lumber, Pole Barn Homes
- Tags: Truss Drawings, Vaulted Ceiling, Tongue And Groove Pine, Tongue And Groove Ceiling, Truss Details, Post Spacing, Truss Seals, Column Spacing
- No comments
Why Your New Barndominium Should Be Post Frame
Posted by The Pole Barn Guru on 07/15/2025
Why Your New Barndominium Should Be Post Frame For those who follow me – you know I am all about people loving their end results. As long as one has a fully engineered building they love, I couldn’t be more pleased, regardless of the structural system. In My Humble Opinion – fully engineered post frame […]
Read more- Categories: Trusses, Pole Barn Homes, Pole Barn Design, Post Frame Home, Pole Building Comparisons, Pole Buildings History, Barndominium, Pole Barn Structure
- Tags: PEMB Building, Stick Frame Design, Barndominium, International Residential Code, Bookshelf Wall Girts, Stick Frame Building, Geotechnical Engineer
- No comments
Owner Barndominium Builder Construction Loans
Posted by The Pole Barn Guru on 07/10/2025
Owner-Barndominium Builder Construction Loans Qualifying for owner-barndominium builder construction loans can be a daunting task. Given 2007-2008’s housing market downturn, owner-builder construction loans are increasingly hard to get but not impossible. An owner-builder is a property owner who serves as general contractor on their own project. A General contractor coordinates everything from budget to hiring subcontractors. […]
Read moreA Radiant Barrier Issue, Venting in Humidity, and Frost Walls
Posted by The Pole Barn Guru on 07/09/2025
This week the Pole Barn Guru answers reader questions about insulating a building that already has reflective foil radian barrier, if one needs vents or exhaust fan in the gable ends of the roof with the high heat/humidity of Alabama, and requirements for frost wall or slab for frost heave. DEAR POLE BARN GURU: I […]
Read more- Categories: Barndominium, Building Interior, Budget, Pole Barn Homes, Insulation, Pole Barn Questions, Pole Barn Planning, Pole Barn Heating
- Tags: Reflective Radiant Barrier, Frost Heave, Ventilation, Rock Wool, Monolithic Slab, Exhaust Fans, Gable Vents, Frost Wall, Moisture Barrier, Humidity, Insulation
- No comments
11 Reasons Post Frame Commercial Girted Walls Are Best for Drywall
Posted by The Pole Barn Guru on 07/08/2025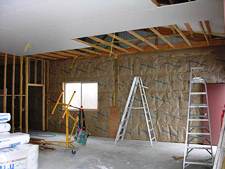
11 Ways Post Frame Commercial Girted Walls are Best for Drywall Call it what you want, drywall, gypsum wallboard even Sheetrock® (registered brand of www.usg.com) and most English speaking adults know what you are talking about. In post frame (pole) building construction, wall girts (horizontal version of studs) are placed in bookshelf fashion, resisting wind […]
Read moreFloor Trusses: Hansen Pole Buildings’ Floor Systems
Posted by The Pole Barn Guru on 07/03/2025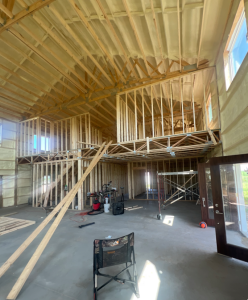
Floor Trusses: Hansen Pole Buildings’ Floor Systems I admit to having become easily enamored, early in my prefabricated wood truss career, by floor trusses. To me, they were not only things of beauty, but also made framing a very quick process. But, I had been exposed to them even before then. My 16th summer, I […]
Read moreStamped Engineered Plans, No Foundation, and Economical Builds
Posted by The Pole Barn Guru on 07/02/2025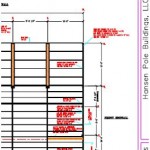
This week the Pole Barn Guru answers reader questions about Hansen providing stamped engineered plans, buildings with “no foundation,” and if a two story or single story structure is more economical to build. DEAR POLE BARN GURU: Do you supply stamped engineering plans for building inspection purposes? DOUG in BENEZETTE DEAR DOUG: Every building we […]
Read more- Categories: Constructing a Pole Building, Pole Barn holes, Pole Barn Planning, Concrete, Barndominium, Footings, Shouse, Budget, Professional Engineer, floorplans, Pole Barn Questions, Columns, Pole Barn Design, Building Department
- Tags: Pole Barn Foundations, Wet Set Brackets, Embedded Columns, Stamped Plans, Footings, Plans, Engineer Sealed Plans
- No comments
Deliveries: Hansen Pole Buildings “Getting It There”
Posted by The Pole Barn Guru on 07/01/2025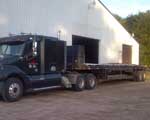
Deliveries: Hansen Pole Buildings “Getting It There” I have always looked at what we do as being akin to logistical wizardry. When one considers it takes thousands of individual components to create even a modestly sized post frame buildings, it is a miracle anything ever gets built! Until now, we relied upon our third party […]
Read moreFull Frost Foundation?
Posted by The Pole Barn Guru on 06/26/2025
Full Frost Wall Foundation? Reader AARON in ROSEVILLE writes: “Assuming (not yet verified) that I don’t need a full frost wall foundation for my barndo, wondering about the pros/cons for full frost wall vs pier footings in southern MN. Obviously there is the cost difference, but when it comes to building performance(in the winter), would […]
Read more- Categories: Insulation, Pole Barn Questions, Footings, Pole Barn Homes, Barndominium
- Tags: IECC, Climate Zone, Full Frost Wall, Full Frost Wall Foundation, Insulation Requirements, Splash Plank, R-10 Insulation, Concrete Foundation Wall, Insulating Piers, ICC, Pressure Preservative Splash Plank
- No comments
A Residence in GA, Building in Stages, and “Barn Door Type” Coverings
Posted by The Pole Barn Guru on 06/25/2025
This Wednesday, the Pole Barn Guru answers reader questions about building a residential structure in Gainesville, Hall county, Georgia, the best cost saving method for building in stages, and the use of “barn door type” coverings for windows in a remote Colorado cabin. DEAR POLE BARN GURU: Can I build a residential pole barn in […]
Read more- Categories: Pole Barn Planning, floorplans, Windows, Concrete, Building Interior, Budget, Lumber, Pole Barn Homes, Pole Barn Questions, Pole Barn Design, Building Styles and Designs, Post Frame Home, Pole Building How To Guides, Barndominium
- Tags: Pole Barn Residence, Enclosed Pole Barn, Build In Stages, Window Covers, Code Conforming Pole Buildings, Shutters, Post Frame Home
- No comments
I Want to Put Some Windows in My Pole Barn
Posted by The Pole Barn Guru on 06/24/2025
I Want to Put Some Windows in My Pole Barn Reader DON in NEVADA, TEXAS writes: “I want to put some windows in my pole barn (3.0 x 4.0 probably) but want to know what should the bottom of this window be from floor elevation ? also, I will be framing out these windows inside […]
Read moreIntegral Condensation Control
Posted by The Pole Barn Guru on 06/19/2025
With steel roofing for barndominiums, shouses and post frame (pole) buildings comes condensation. When atmospheric conditions (in this case temperature and humidity) reach dew point, air’s vapor is able to condense to objects colder than surrounding air temperature. Once vapor condensing occurs, droplets are formed on cool surfaces. This is partly why warming a vehicle’s […]
Read moreStraps on Flat Purlins, Sheetrock to Metal Girts, and Structural Design Lumber
Posted by The Pole Barn Guru on 06/18/2025
This week readers “ask the Guru” about the use of hurricane straps on flat purlins, installing sheetrock to metal girts, and a question about specific lumber for a home build. DEAR POLE BARN GURU: I am assembling my pole barn it is 20×28 with 8×8 purlins 16″ OC mounted on top of rafters sideways. Is […]
Read more- Categories: Pole Barn Questions, Pole Barn Homes, Pole Barn Design, Post Frame Home, Building Styles and Designs, Barndominium, Constructing a Pole Building, Pole Barn Planning, Building Interior, Professional Engineer, Columns, Lumber, Fasteners
- Tags: Hurricane Straps, Sheetrock To Metal Girts, Design Wind Speed, Metal Girts, Pole Barn Home 6x6 Columns, Engineered Post Frame Buildings, Flat Purlins
- No comments
Wide Clearspan Barndominium Floors
Posted by The Pole Barn Guru on 06/12/2025
Wide Clearspan Barndominium Floors Multi-story post frame barndominiums are embracing a great feature found in better stick framed homes – engineered prefabricated wood floor trusses. Loyal reader RICK in MONTICELLO writes: “First off, thanks for sharing your knowledge and experience in the blog and answering questions regarding post frame construction with us laymen! It is […]
Read moreWater Damage to Girts, A1V Replacements, and “Sold Comps” in WA
Posted by The Pole Barn Guru on 06/11/2025
This Wednesday the Pole Barn Guru answers reader questions about concerns that water might damage girts with use of spray foam, a replacement for A1V, and a request for “sold comps” in the state of Washington. DEAR POLE BARN GURU: Hello, I am very early in the stages of considering self-building a post frame home. […]
Read more- Categories: Pole Building How To Guides, Pole Barn Planning, Barndominium, Ventilation, Lumber, Building Interior, Pole Barn Questions, Budget, Pole Barn Design, Columns, Roofing Materials, Pole Barn Homes, Constructing a Pole Building
- Tags: Moisture Barrier, Condenstop, Housewrap, Dripstop Condensation Control, Spray Foam, Water Damage, A1V Alternative, Condensation Control
- No comments
Stilt Home Barndominium
Posted by The Pole Barn Guru on 06/05/2025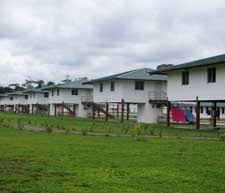
Stilt Home Barndominium For many challenging building sites (those with grade change, in flood zones or close to oceans or seas) stilt homes are a viable and practical design solution for barndominiums. Reader DAVID in EMINENCE writes: “We are planning to build in southern Missouri a 30′ x 36′ x10′ post frame home on a […]
Read morePole Barn House Planning, Financing for a Shouse, and Notching a Glulam
Posted by The Pole Barn Guru on 06/04/2025
This Wednesday readers of “Ask the Guru” are advised in areas of planning for a pole barn house, VA financing for a duplex or shouse, and the best method of notching a glulam for truss support. DEAR POLE BARN GURU: Can you send me some images and quotes for pole barn houses for 7,000? TAMARRA […]
Read more- Categories: Pole Barn Design, Shouse, Pole Building How To Guides, Shouse, Pole Barn Planning, Trusses, Budget, Columns, Pole Barn Homes, Barndominium, Pole Barn Questions
- Tags: Post Frame Costs, Post Frame House Planning, Pole Barn Financing, Va Loan, Glulam Notch, Post Frame Home, Shouse
- No comments
Screw Placement, a Future Build, and IRC Engineering in WA
Posted by The Pole Barn Guru on 05/28/2025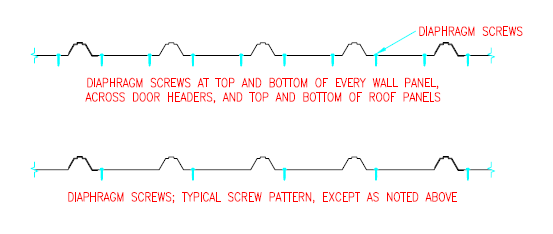
This Wednesday readers “Ask the Guru” about the placement of screws through the high ribs of steel roofing, exploring options for a future build, and required engineering for post frame in Skagit County, WA. DEAR POLE BARN GURU: Hi all, not sure if this is the right place to have this discussion, but I just […]
Read more- Categories: Pole Barn Questions, Pole Barn Design, Building Department, Roofing Materials, Constructing a Pole Building, Pole Barn Planning, Professional Engineer, Pole Barn Homes, Barndominium
- Tags: Post Frame Costs, Screw Placement, Screw Pattern, Screw Through High Rib, Post Frame Guide, Future Build, Skagit County WA, Engineer Sealed Plans, IRC
- No comments
Post Frame Standards in Building Codes
Posted by The Pole Barn Guru on 05/27/2025
Post Frame Standards in Building Codes Reader DAN in INDEPENDENCE writes: “We want to build a post frame building for a residence, I had seen post frame standards in earlier versions of the IRC but now can’t, is this here somewhere or what applies to using a post foundation for these?” Thank you for reaching […]
Read moreEnforcing Updated Building Codes Saves Money
Posted by The Pole Barn Guru on 05/22/2025
Enforcing Updated Building Codes Saves Money As a member of most every active barndominium group in the social media world, I read all too often how new or prospective barndominium owners proudly proclaim they are or will be building where Building Codes are not enforced. Long time followers of my column may be tired of […]
Read more- Categories: Professional Engineer, Pole Barn Design, Building Department, Pole Barn Planning, Barndominium, Pole Barn Structure, Building Contractor
- Tags: Architect, Engineered Plans, Engineer, ICC, International Code Council, Building Standards, Windstorm Losses, Building Contractor, Building Codes
- No comments
Sliding Door Parts, Pole Shapes, and Roof Pitch for Snow Loads
Posted by The Pole Barn Guru on 05/21/2025
This Wednesday the Pole Barn Guru answers reader questions about a possible source of replacement sliding door parts, the shape of poles for pole buildings, and whether or not a 2/12 roof pitch can handle the Minnesota snow loads. DEAR POLE BARN GURU: Hi! I have a Cleary Pole Barn with concrete floor and main […]
Read more- Categories: Professional Engineer, Lumber, Pole Barn Questions, Columns, Pole Barn Design, Pole Barn Homes, Building Styles and Designs, Building Department, Pole Barn Planning, Sliding Doors, Trusses, single slope, Barndominium, Building Interior
- Tags: 2/12 Pitch Snow Load, Snow Load, Post Frame Columns, Sliding Door Parts, Glulam Columns, Sliding Doors, Single Slope Building, Center Guide
- No comments
Owner Barndominium Builder Construction Loans
Posted by The Pole Barn Guru on 05/20/2025
Owner-Barndominium Builder Construction Loans Qualifying for owner-barndominium builder construction loans can be a daunting task. Given 2007-2008’s housing market downturn, owner-builder construction loans are increasingly hard to get but not impossible. An owner-builder is a property owner who serves as general contractor on their own project. A General contractor coordinates everything from budget to hiring subcontractors. […]
Read moreStorage of Steel Roofing and Siding Panels
Posted by The Pole Barn Guru on 05/15/2025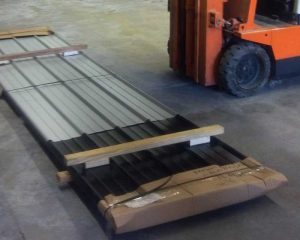
Storage of Steel Roofing and Siding at the Job site All steel roofing and siding panel bundles are inspected and approved by manufacturer’s quality control inspectors before shipment. Inspect panels for any moisture content or shipping damage upon delivery and advise the materials carrier immediately. Bare (non-painted) Galvalume sheet, like galvanized, is subject to wet […]
Read moreOpen Air Pavilions, Moisture Issues, and Screws Missing Purlins
Posted by The Pole Barn Guru on 05/14/2025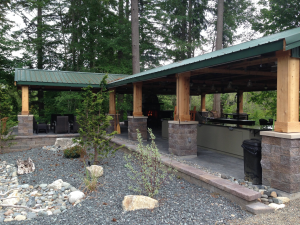
This week “Ask the Guru” answers reader questions about a Hansen Building as as open air pavilion in SW Minnesota, moisture issues in a climate of extremes, and roof screws at an angle due to installer missing roof purlins, then caulking around the screw heads. DEAR POLE BARN GURU: Hello again Mike, Our Southern MN […]
Read more- Categories: Building Interior, Insulation, Pole Barn Homes, Pole Barn Questions, Pole Barn Design, Building Styles and Designs, Roofing Materials, Pole Barn Heating, Constructing a Pole Building, Barndominium, Ventilation, Footings, Powder Coated Screws
- Tags: Roofing Mistakes, Moisture Barrier, Humidity, Picnic Shelter, Screws, Condensation, Moisture Control, Open Air Pavilion, Missed Purlins
- No comments
Innovations and Applications of FEVE Coatings
Posted by The Pole Barn Guru on 05/08/2025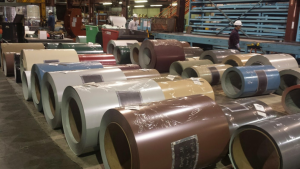
Innovations and Applications of FEVE Coatings Advancements in Coating Technologies In the business of metal building products, coating and paint performance is a critical factor and major paint manufacturers have continued to innovate their technology for enhanced performance against both immediate damage and long-term weathering. Despite many industry improvements to modified polyester paint systems, Fluoropolymer […]
Read moreFire Rate Spray Foam, Help Setting Poles, and a Riding Arena
Posted by The Pole Barn Guru on 05/07/2025
This Wednesday the Pole Barn Guru answers reader questions about code requirements for fire rated spray foam in enclosed parking structures, a request for assistance to set poles, and a question about the clear span of a riding arena. DEAR POLE BARN GURU: Trying to find the NFPA code or Building code requirements for having […]
Read more- Categories: Building Contractor, Trusses, Columns, Horse Riding Arena, Lumber, Insulation, Barndominium, Pole Barn Questions, Constructing a Pole Building, Pole Barn Planning
- Tags: Setting Columns, Riding Arena, Fire Rated Spray Foam Insulation, Horse Riding Arena Size, Type X Drywall, 5/8" Type X Gypsum Wallboard
- No comments
Barndominium Electrical Outlets
Posted by The Pole Barn Guru on 05/06/2025
Barndominium Electrical Outlets No matter how many electrical outlets I plan for, it feels as if there were never enough where I really need them. There are some basic minimum rules, however when planning your barndominium or shop/house – think about places you might need more than these requirements. It is much easier to have […]
Read moreDrill Through Poles, Basements in Post Frame, and Building Space
Posted by The Pole Barn Guru on 04/30/2025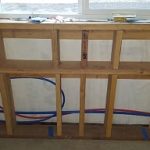
This week readers “Ask the Guru” about whether or not it is ok to drill thru poles to run wiring, the ability to build a post frame structure over a basement with a poured foundation, and how much space do I need for my pole building? DEAR POLE BARN GURU: I have a post frame […]
Read more- Categories: Pole Barn Planning, Footings, Budget, Professional Engineer, Columns, Lumber, Pole Barn Heating, Pole Barn Questions, Barndominium, Pole Barn Design, Building Department, Pole Building How To Guides
- Tags: Post Frame Electrical, Wet Set Brackets, Post Frame On Foundation Walls, Building Offsets, Breezeway, Drill Through Poles, Mechanicals
- No comments
How Is This Roof Truss Scenario Realistic?
Posted by The Pole Barn Guru on 04/24/2025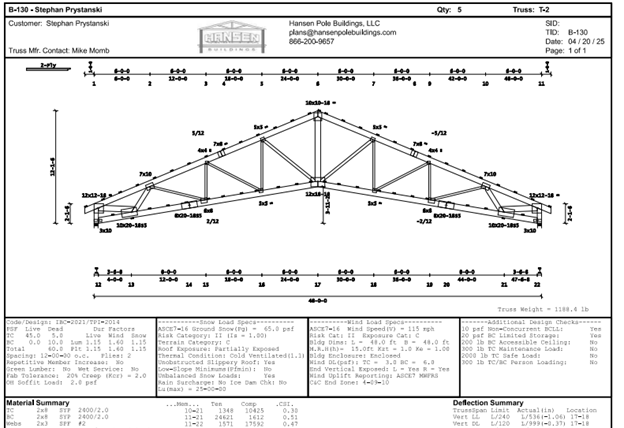
How Is This Roof Truss Scenario Realistic? Reader STEPHEN in ONTARIO writes: “How is it possible realistic for roof trusses every eight feet apart in the post slot and tied together with 2×4 perlins 2′ apart to hold the Snow load here they say is 45 pounds per square foot. I totaled the weight to […]
Read moreAsymmetrical Truss Configurations, Wall Framing, and Snow Loads
Posted by The Pole Barn Guru on 04/23/2025
This week readers “Ask the Guru” about the possibility of designing an asymmetrical truss configuration, how to frame the exterior wall to the upstairs floor, and what the snow load of “these pole barns” is. DEAR POLE BARN GURU: Can I design an asymmetrical truss configuration? We need a small stand on one side with […]
Read more- Categories: Pole Barn Homes, Pole Barn Design, Roofing Materials, Barndominium, Constructing a Pole Building, Pole Barn Planning, Trusses, Building Interior, Lofts, Lumber, Pole Barn Questions
- Tags: Wall Framing, Asymmetrical Truss Configuration, Clear Span Trusses, Truss Design, Loft Framing, Roof Snow Load, Snow Loads
- No comments
When a F1 Tornado Hits Your Brand New Post Frame Building
Posted by The Pole Barn Guru on 04/22/2025
When a F1 Tornado Hits Your Brand New Post Frame Building Disclaimer – this is NOT a Hansen Pole Building Nice new post frame building 26’ x 56’ finished on a Tuesday Following day, same building is hit with an F1 tornado, with wind speeds measured at 104 mph (top end of F1 is 112 […]
Read moreYou Too Can Successfully DIY Your Pole Building
Posted by The Pole Barn Guru on 04/17/2025
You Too Can Successfully DIY Your Pole Building Loyal reader STEVE in DULUTH writes: “Just note to say I’m appreciative of the knowledge here at Hansen Pole Buildings and a shout out to the Pole Barn Guru! I’ve gleaned a ton of information and tips to assist in constructing my 40X60X16 DIY post frame after […]
Read moreBarndominium on a Crawlspace, Posts on Concrete, and Rafters
Posted by The Pole Barn Guru on 04/16/2025
This Wednesday the Pole Barn Guru answers reader questions about building a Barndominium on a crawlspace, the ability to install columns on concrete or a pylon, and the use of rafters for an open ceiling. DEAR POLE BARN GURU: I am in the planning stages for a 30×48 Barndominium. I would like to put the […]
Read more- Categories: Lofts, Pole Barn Design, Building Styles and Designs, Constructing a Pole Building, Pole Barn Planning, Pole Barn Structure, Barndominium, Trusses, Footings, Building Interior, Lumber, Columns, Pole Barn Questions
- Tags: Barndominium, Crawl Space, Rafters, Loft, IRC, Wet Set Brackets
- No comments
Insulating My Bubble Wrapped Metal Barn
Posted by The Pole Barn Guru on 04/15/2025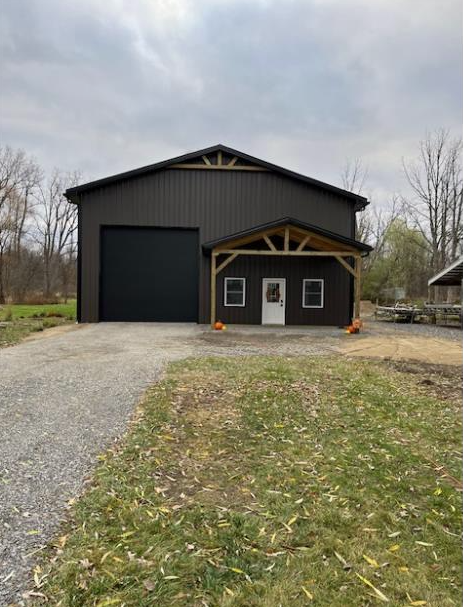
Insulating My Bubble Wrapped Metal Barn Reader DURIN in WESTERN NEW YORK writes: “So glad I could see your site. So many different opinions. If I could explain my situation below. I have a 40 x 80 x18 metal barn. It was built by the Amish. It has a 6 inch slab of concrete a […]
Read moreInsulation for Existing Building, Screws to Replace Nails, and Rusted Steel
Posted by The Pole Barn Guru on 04/09/2025
This Wednesday the Pole Barn Guru answers reader questions about insulating a metal post frame garage in Florida with vented soffits and peak, replacing nails with EPDM gasketed screws on an existing structure, and ideas to replace rusted steel on the lower 3′ of a structure. DEAR POLE BARN GURU: I have a metal post […]
Read more- Categories: Pole Barn Design, Barndominium, Roofing Materials, Ventilation, Powder Coated Screws, Building Interior, Lumber, Fasteners, Insulation, Pole Barn Heating, Pole Barn Questions
- Tags: EPDM Gasket, Rock Wool Insulation, Insulation, EPDM Screws, Vapor Barrier, Metal Replacement, Metal Deterioration, Ventilation
- No comments
Post Replacement, Truss Winches, and OSB to Roof
Posted by The Pole Barn Guru on 04/02/2025
This Wednesday the Pole Barn Guru answers reader questions about the ability to replace posts damaged by termites, DIY truss winches, and adding OSB to a metal roof. DEAR POLE BARN GURU: We purchased property about 24 years ago with an existing Morton Barn. About 10 years ago we had an invasion of termites that […]
Read more- Categories: Trusses, Building Interior, Budget, Lumber, Pole Barn Questions, Columns, Pole Barn Design, Building Styles and Designs, Pole Barn Homes, Roofing Materials, Constructing a Pole Building, Cabin, Pole Building How To Guides, Barndominium, Pole Barn Planning
- Tags: Truss Winch Box, Termite Damage, Post Frame Termites, Roof Sheathing, Perma-column, OSB, Truss Winches
- No comments
An Open Endwall, “Level Columns,” and Purlin Spacing
Posted by The Pole Barn Guru on 03/27/2025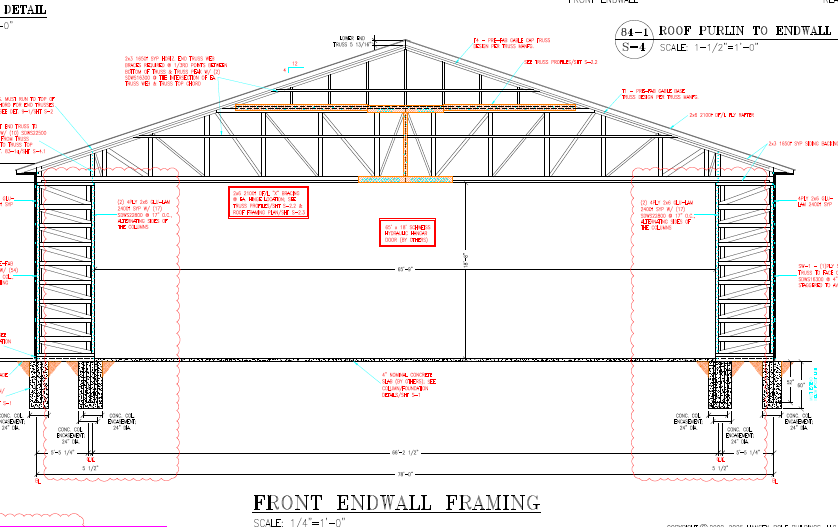
Today’s blog is a bonus “ask the Guru” that answers reader questions about a design for an open gable endwall and how to address load transfer, “level” columns and NFBA tolerances for post frame construction, and how to measure for purlin spacing. DEAR POLE BARN GURU: I want to build a 24′ wide by 48″ […]
Read more- Categories: Pole Barn Design, Pole Barn holes, Constructing a Pole Building, Barndominium, Pole Barn Planning, Trusses, Footings, Building Interior, Professional Engineer, Columns, Lumber, Pole Barn Questions, Pole Barn Homes
- Tags: Load Transfer, Open Endwalls, Shear Transfer, Column Level, NFBA Design Standards, Measuring Purlins, Purlin Spacing, Plumb Columns
- No comments
Vapor Barrier, Gothic Arch Truss Design, and a Lean-To Addition
Posted by The Pole Barn Guru on 03/26/2025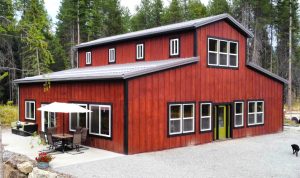
This week the Pole Barn Guru addresses the need for a vapor barrier as well as some framing recommendations in a future build, the possibility of a Gothic Arch truss design with glulaminated columns, and the addition of a “lean-to” to a 2016 Hansen Building. DEAR POLE BARN GURU: Hello Mike, Our monitor style home […]
Read more- Categories: Trusses, Building Interior, Insulation, Budget, Pole Barn Questions, Sheds, Pole Barn Design, Building Styles and Designs, Pole Barn Homes, Roofing Materials, Constructing a Pole Building, Post Frame Home, Pole Barn Planning, Barndominium
- Tags: Vapor Barrier, Glulaminated Columns, Gothic Arch Truss, Lean-to, Post Frame Home, Insulation, Lean-to Addition
- No comments
Repair Knee Bracing, Notching Trusses, and Floor Rebuilding
Posted by The Pole Barn Guru on 03/25/2025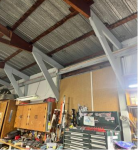
Today’s blog is a Bonus “ask the Guru” answering reader questions about repair of knee bracing to existing truss system, notching a double truss into a 3 ply glulaminated column for full bearing, and rebuilding the floor structure of an almost 100-year-old bank barn. DEAR POLE BARN GURU: Greetings All-Omnipotent Pole Barn One! We humbly […]
Read more- Categories: Pole Barn Design, Fasteners, Pole Building How To Guides, Barndominium, Pole Barn Planning, Trusses, Rebuilding Structures, Building Interior, Lumber, Columns, Pole Barn Questions, Lofts
- Tags: Knee Bracing, Truss Repair, Knee Brace Repair, Truss Notching, Double Trusses, Rebuilding Floor, Glu-laminated Columns, OSB Fastening, Floorboard Replacement
- No comments
Insulation in Massachusetts, Code Restrictions in MN, and Insulation for In-Floor Heated Building
Posted by The Pole Barn Guru on 03/19/2025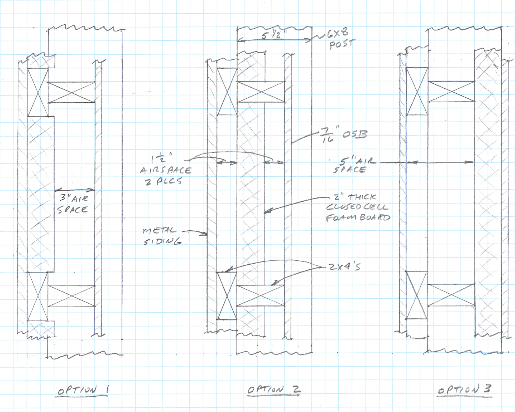
This Wednesday the Pole barn Guru answers reader questions about the best options for insulating a 24×30 pole barn, potential code restrictions in Victoria, MN, and Insulating a building with radiant floor heating. DEAR POLE BARN GURU: Hello, I want to insulate my 24’x30′ pole barn located in Massachusetts. I will heat it only occasionally. […]
Read more- Categories: Ventilation, Building Interior, Budget, Insulation, Pole Barn Questions, Pole Barn Heating, Building Department, Roofing Materials, Barndominium, Pole Building How To Guides, Pole Barn Planning
- Tags: Rock Wool Insulation, Building Codes, Minnesota Codes, Pole Barn Insulation, Municipal Codes, Pole Barn Ceiling Insulation, Closed Cell Spray Foam, Rock Wool
- No comments
Snow Inside of Entry Door
Posted by The Pole Barn Guru on 03/18/2025
Snow Inside of Entry Door I recently received a message from my Facebook friend Joe, he writes: “Hey buddy, I have tried to get some kind of help from my builder and they’ve been less than stellar. 80k later and when it snows, I get snow inside my building next to the man door. How […]
Read moreBonus Ask the Guru: Repeat Client, Wet-Set Brackets, and Knee Braces
Posted by The Pole Barn Guru on 03/13/2025
Today’s blog is a bonus Ask the Guru, where the PBG answers reader questions from a repeat client about converting a stick frame plan to post and beam, a multiple tenant building built on a ledge site using wet-set brackets, and the need for knee braces on a “stick built pole barn.” DEAR POLE BARN […]
Read more- Categories: Constructing a Pole Building, Pole Barn Planning, Post Frame Home, Barndominium, Concrete, Footings, Building Interior, Budget, Professional Engineer, Lumber, Pole Barn Questions, Columns, Pole Barn Design, Pole Barn Homes
- Tags: Post Frame Home, Wet Set Brackets, Repeat Client, Stick Frame To Post Frame, Ledge Build, Knee Braces
- No comments
To Double-Up Trusses, Existing Bracket Use, and Ceiling Insulation
Posted by The Pole Barn Guru on 03/12/2025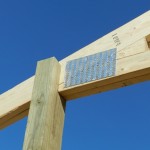
This Wednesday the Pole barn Guru answers reader questions about the need to double up trusses on a 24×36 with 2×6 trusses 12′ OC, use of existing brackets in a stem wall for a post frame home, and best method of ceiling insulation with “double bubble” on roof. DEAR POLE BARN GURU: Building pole barn […]
Read moreI Want to Use Steel Trusses and Glulam Columns
Posted by The Pole Barn Guru on 03/11/2025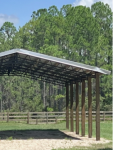
I Want to Use Steel Trusses and Glulam Columns Reader TOM in KNOXVILLE writes: “I am planning on using steel 50ft trusses. All the kits I found recommend 6×6 or 8×8 but I wanted to use glulam columns. Do you know if or why they wouldn’t be recommended. 3 ply 2×8 was my plan but […]
Read more- Categories: Lumber, Pole Barn Questions, Columns, Pole Barn Design, Barndominium, Constructing a Pole Building, Pole Barn Planning, Pole Barn Structure, Trusses
- Tags: Snow Load, Steel Trusses, Glulaminated Columns, Pre-manufactured Trusses, Loads, Wood Trusses, Braced Walls, Wind Load, Glulams
- 2 comments
Steel Thickness: Just When I Think I Have Heard it All
Posted by The Pole Barn Guru on 03/06/2025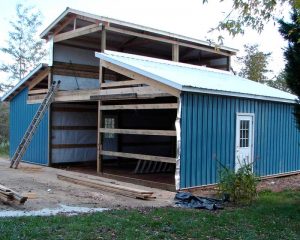
One from the Archives that made me laugh out loud. There is still a great deal of misunderstanding about steel thickness and the shear strengths associated with different gauges. Rachel is one of the Building Designers at Hansen Buildings. This afternoon she sends me an Instant Message. Here is how it went: Rachel: “Want to […]
Read moreInterior Framing, Design and Price, and a Pole Barn Carport
Posted by The Pole Barn Guru on 03/05/2025
This week the Pole Barn Guru answers reader questions about interior framing for residential homes, costs for the design of a 3-4 bedroom home, and building a pole barn carport for vehicles and equipment. DEAR POLE BARN GURU: Do you provide interior framing for a residential home? SYDNEY in MILES CITY DEAR SYDNEY: Our mission […]
Read more- Categories: Lumber, Pole Barn Questions, Pole Barn Design, Boat Storage, Constructing a Pole Building, Boat Storage, Pole Barn Planning, Post Frame Home, Barndominium, Building Interior, floorplans, Budget, Columns, RV Storage
- Tags: Post Frame Home, Carport, Framing Lumber, Interior Framing, Design And Price, Floor Plans, 3-4 Bedroom Home
- No comments






